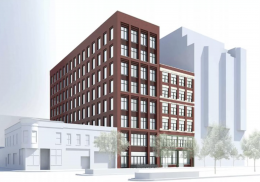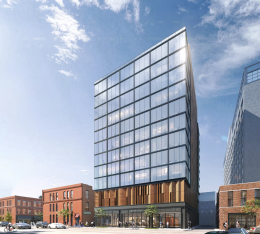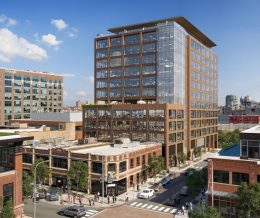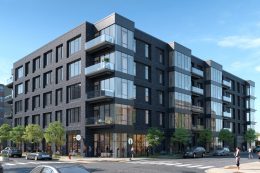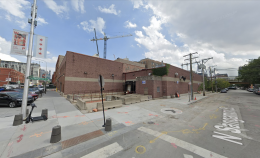Permit Revisions for Nine-Story Office Addition at Fulton Market’s 732 W Randolph Street
Permit revisions have been made for a nine-story office building addition at Fulton Market‘s 732 W Randolph Street, where the development will integrate both programmatically and architecturally with an existing six-story masonry office building. The new wing will be owner-occupied by 730 Randolph, LLC.

