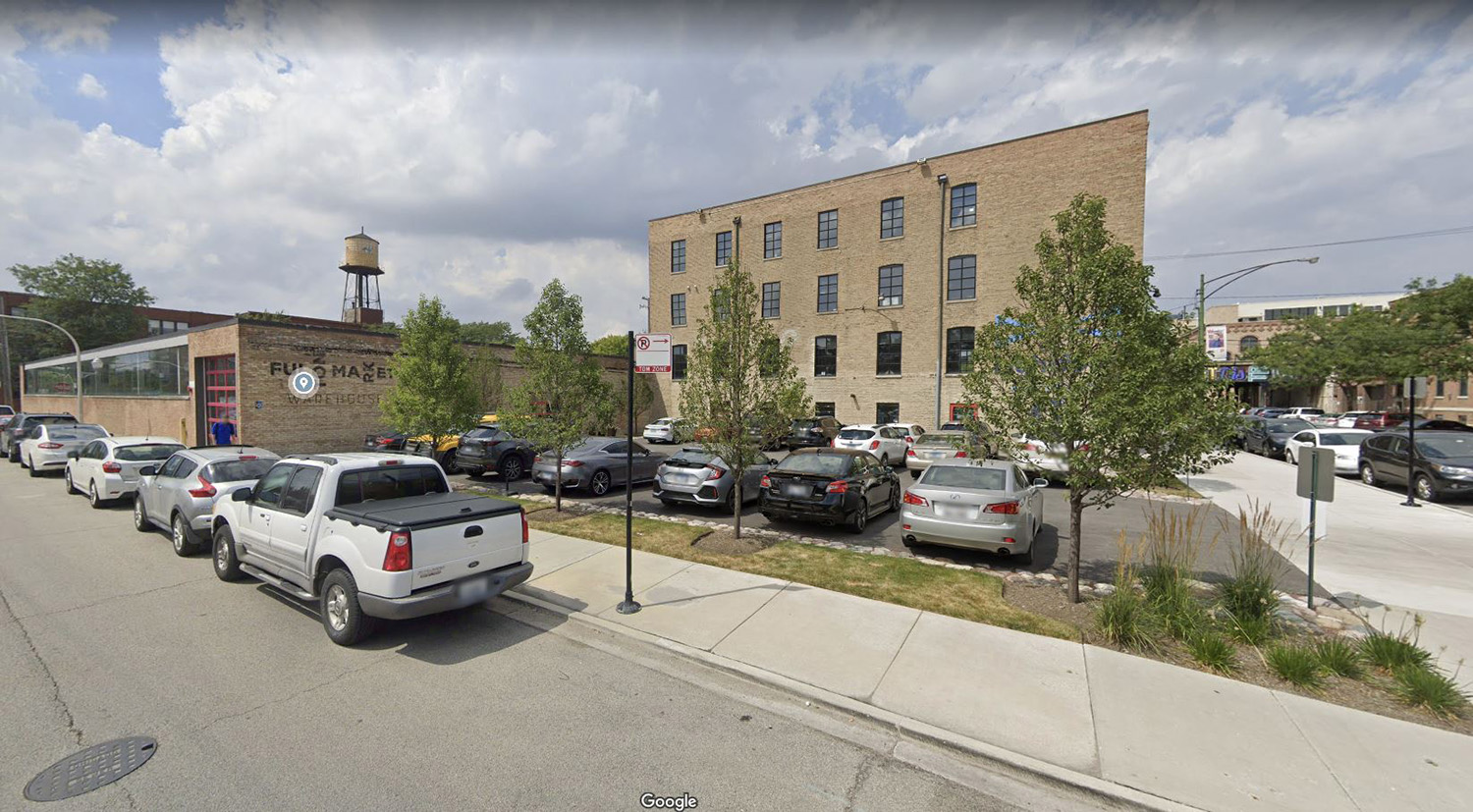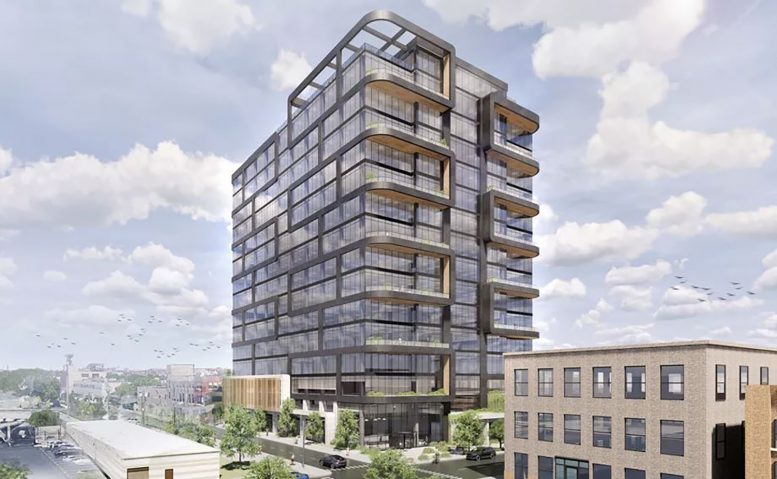Permits have been filed for a 16-story office building, dubbed Fulton Labs, at 400 N Aberdeen Street in the West Loop. The project site is located along W Kinzie St, spanning an entire block from N Aberdeen St to N May Street. The nearest public transportation is the 65 CTA bus accessed at the Grand and Aberdeen stop less than a five-minute walk away. The Morgan CTA L station, serviced by the Green and Pink Lines, is less than a ten-minute walk away. David Paino of Trammell Crow is listed as the owner behind the applications.

Existing site conditions at 400 N Aberdeen Street via Google Maps
The building will be used entirely as commercial space over the 16 floors, with 165 parking spaces provided. Renderings show the project featuring a rectangular massing with alternating two-story brackets. These brackets extend out into cantilever balconies that host curved corners. The balconies look to be lined with wooden accents on the interior of the cantilevered bracket forms.
ESG Architects is in charge of the design. Power Construction Company LLC is listed as the general contractor.
Demolition permits have been approved to remove an existing one-story masonry building as well as an existing four-story masonry building. The most recent permit for the project looks to bring a tower crane onto the site to presumably begin construction. An estimated completion date has not been announced.
Subscribe to YIMBY’s daily e-mail
Follow YIMBYgram for real-time photo updates
Like YIMBY on Facebook
Follow YIMBY’s Twitter for the latest in YIMBYnews


Way. Too. Much. Parking.