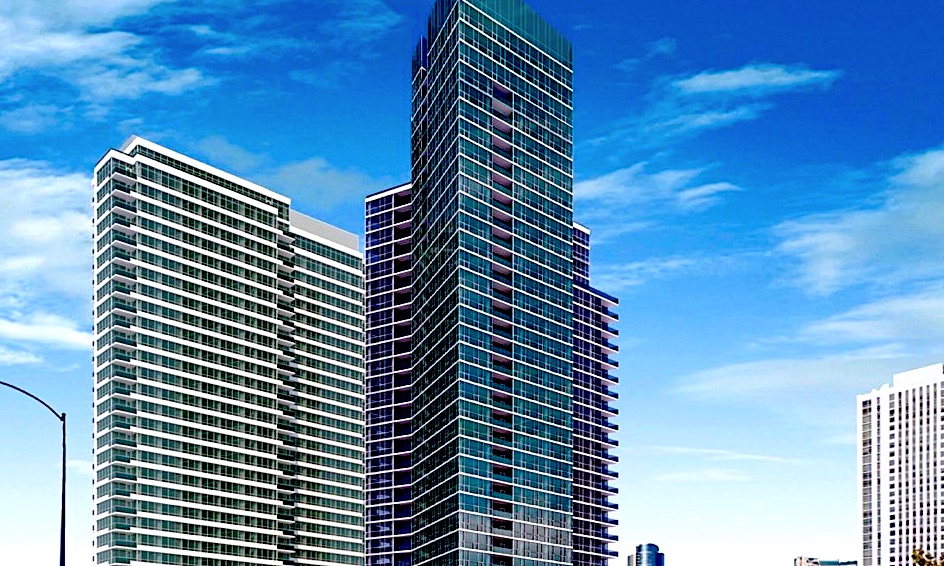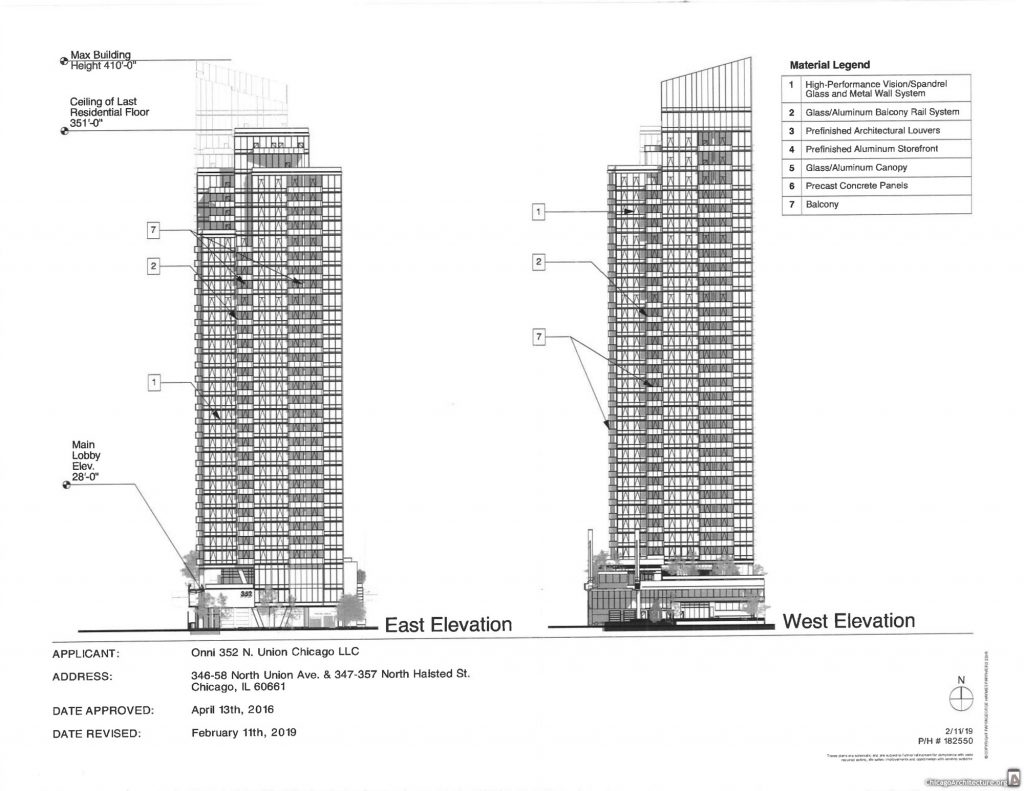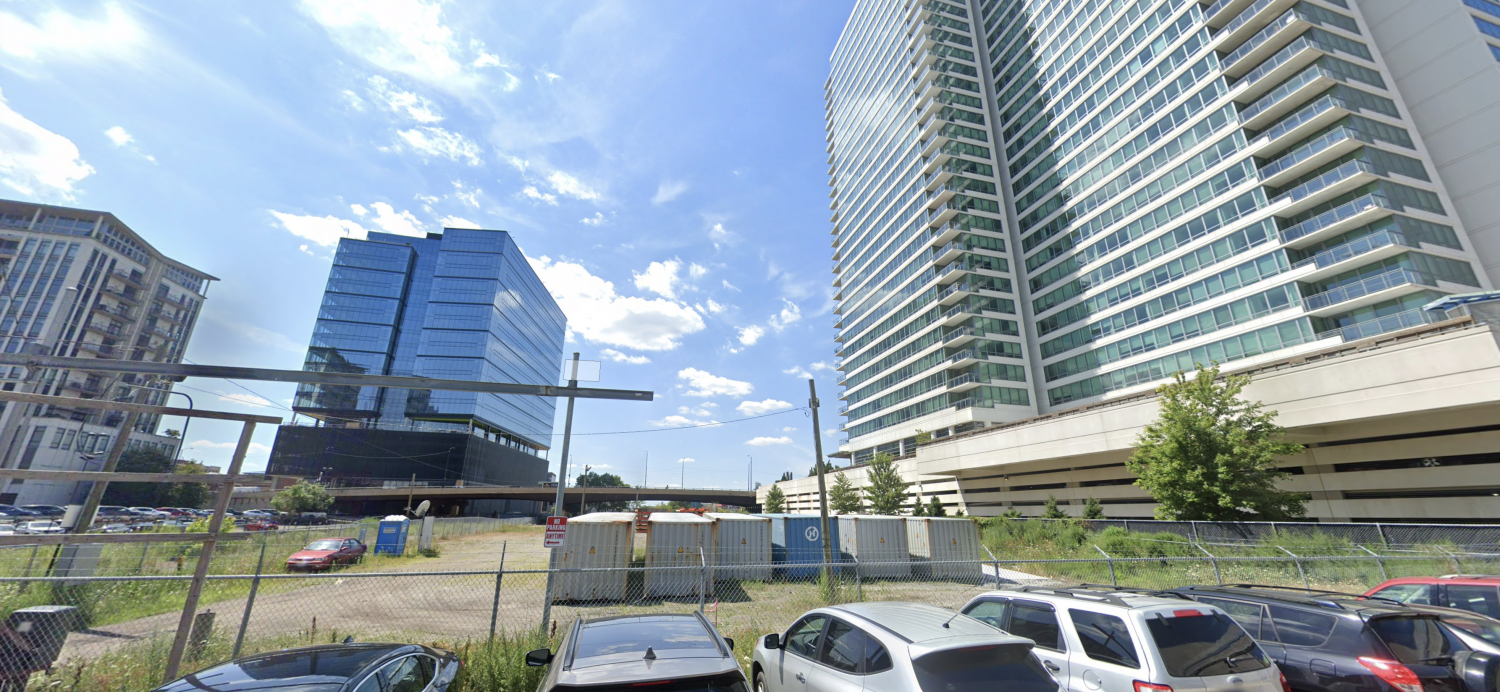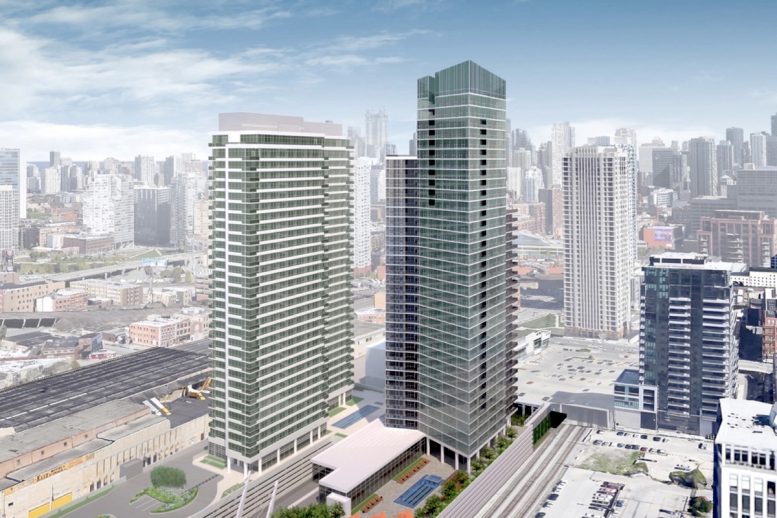Foundation permits were filed earlier this year for Onni Group’s 32-story residential building at 354 N Union Avenue, at the northeast edge of West Loop. The site is bound by N Union Avenue and N Halsted Street on its east and west edges, respectively, as well as the neighboring K2 Apartments at the northern edge. Nearby bus route access includes a three-minute walk east to Route 56’s Desplaines & Fulton, as well as a seven-minute walk northwest to Route 8’s Halsted & Hubbard. Access to the CTA L includes the Grand Station serviced by the Blue Line, which is an eight-minute walk northwest, and the Clinton Station serviced by the Green and Pink Lines which is a ten-minute walk southeast. Beyond bus and light rail, the property sits at a major transit junction between the Kennedy Expressway, Metra rail lines, and Union Pacific rail lines.

2018 rendering of 354 N Union Avenue apartment tower, facing northeast. Rendering courtesy of Pappageorge Haymes Partners

East and west elevations of 354 N Union Avenue from February 2019. Elevations courtesy of Pappageorge Haymes Partners
As reported by Curbed Chicago this past March, the 410-foot-tall tower will include 373 apartment units and 143 parking spots. Vancouver-based Onni Group, which has developed a handful of other high-profile residential projects in Chicago like 369 W Grand and the Old Town Park complex, has not yet listed 354 N Union Avenue on their website.

354 N Union Avenue prior to development, facing west from N Union Avenue. August 2019 via Google Maps
Curbed also reported that renderings released by Onni Group and Pappageorge Haymes Partners in 2018 are the most current designs available. Onni Group revealed that updated images would be unveiled in the near future once leasing and marketing begin. The structure depicted in these plans shows a glass curtain wall broken up visually by balconies and light-colored floor strips. 354 N Union Avenue’s footprint includes two visually distinguished tower wings, the taller of which incorporates an angled parapet at its crown.
The permit, filed under the owner name Onni 352 N. Union LLC, lists the development as costing $9 million. David Haymes of Pappageorge Haymes Partners is listed as the architect of record, with Onni Contracting as the general contractor.
An expected completion date has not yet been announced.
Subscribe to YIMBY’s daily e-mail
Follow YIMBYgram for real-time photo updates
Like YIMBY on Facebook
Follow YIMBY’s Twitter for the latest in YIMBYnews


Be the first to comment on "Permits Filed for 32-Story High-Rise at 354 N Union Avenue in West Loop"