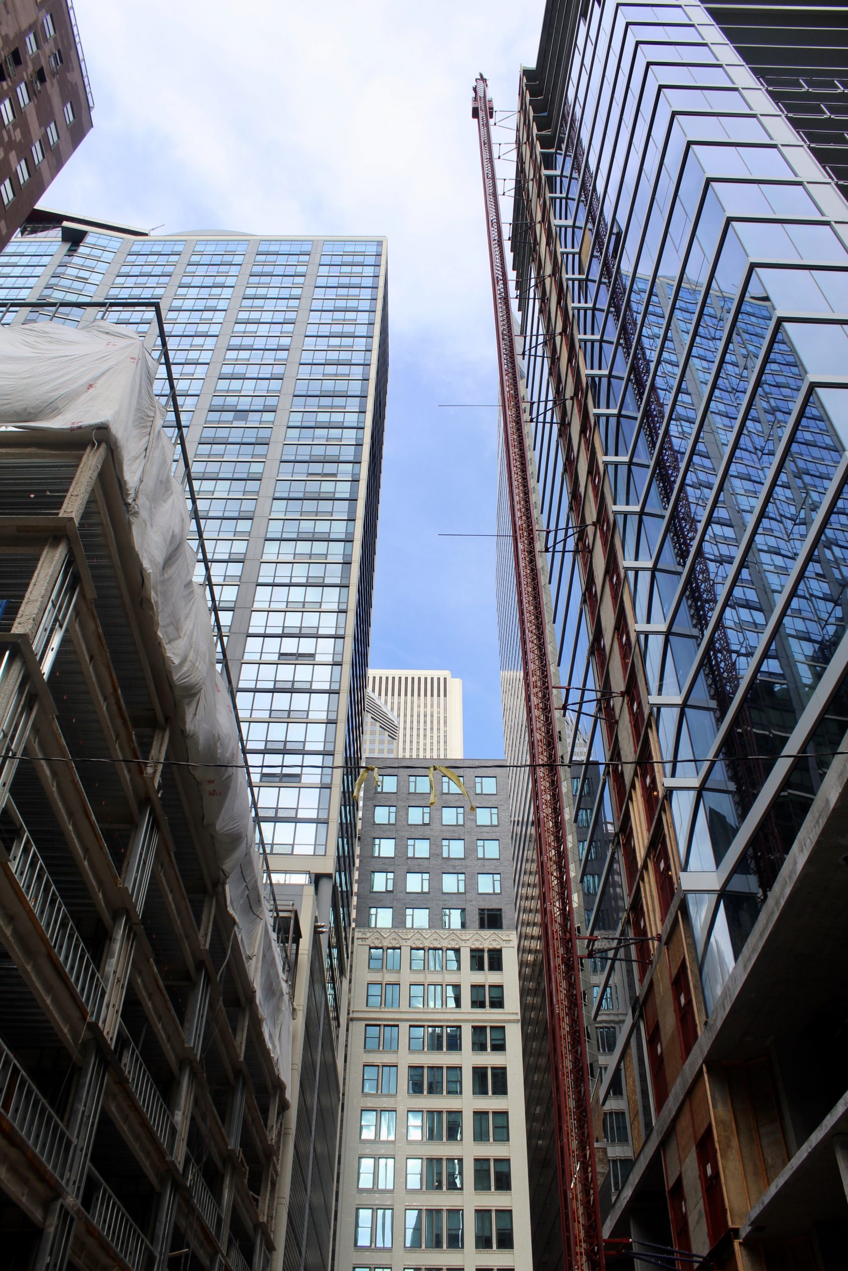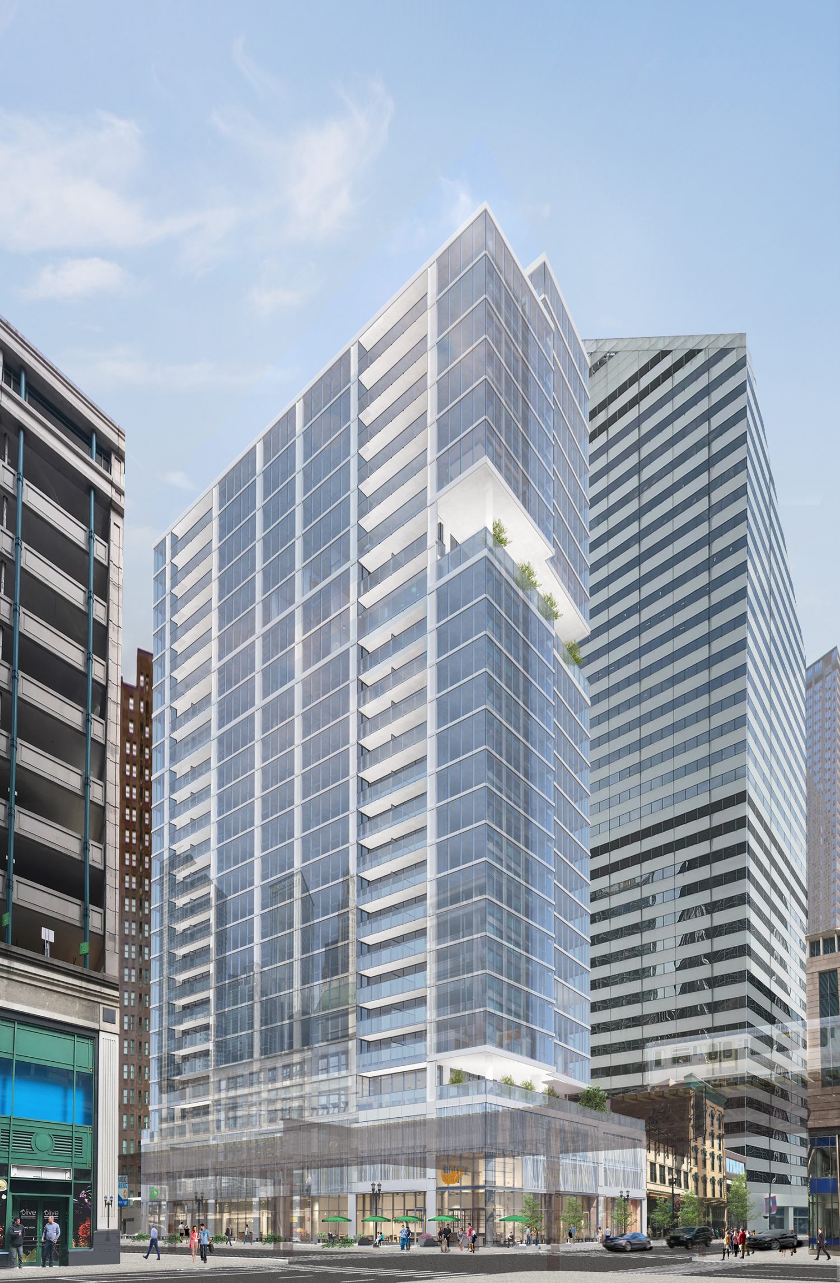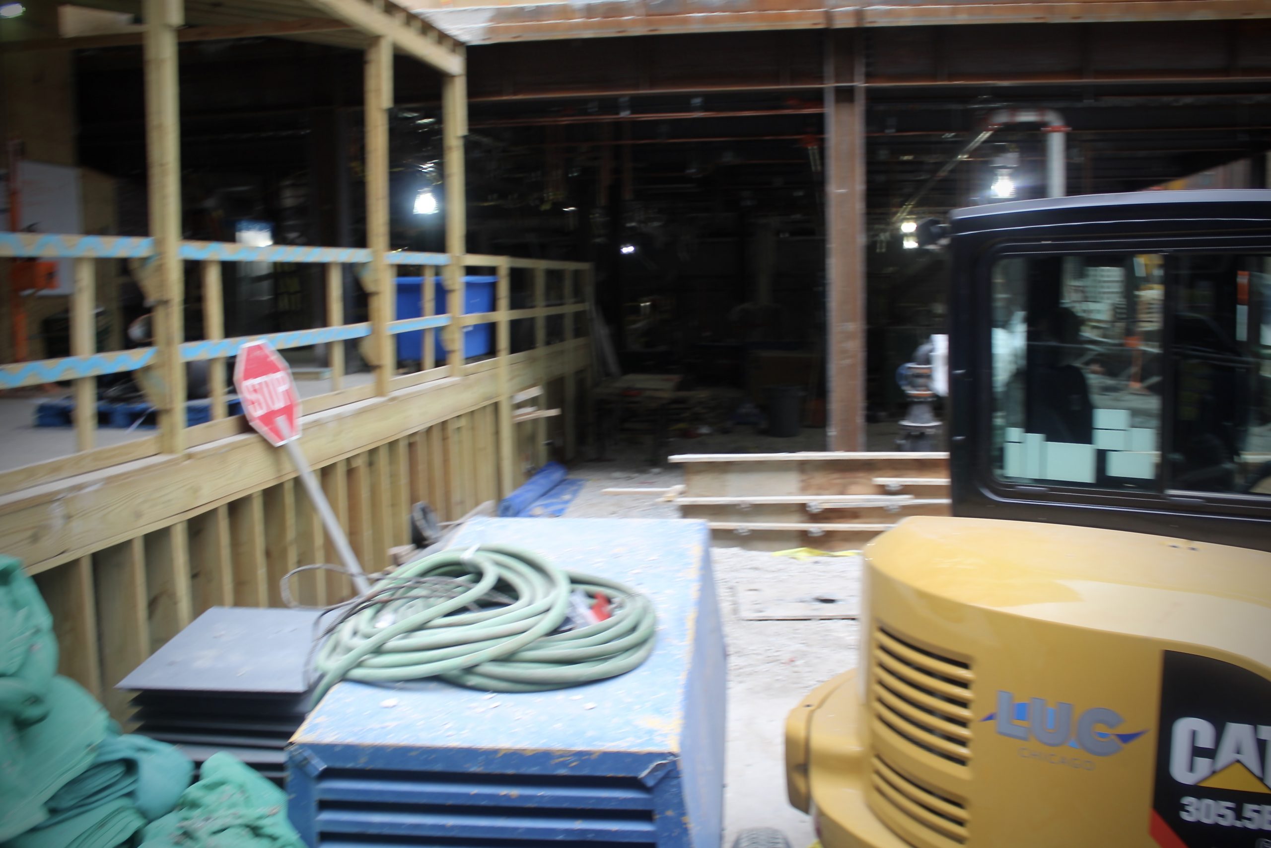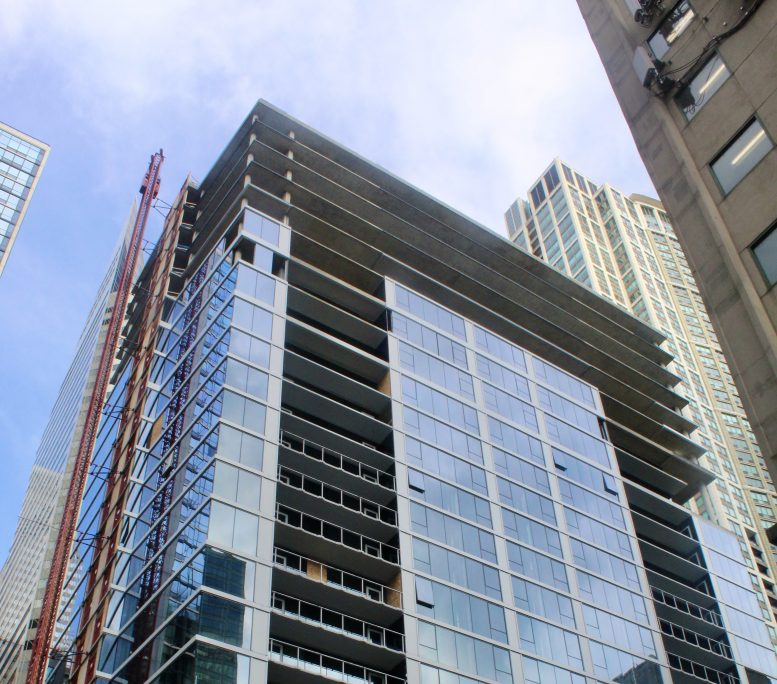YIMBY has recent images for Moceri + Roszak’s 26-floor Parkline Chicago at 160 N Wabash Avenue in The Loop. Sitting at the northeast corner of N Wabash Avenue and E Randolph Street, the centrally located site has a myriad of nearby transportation options. Access to the Brown, Green, Orange, Pink, and Purple CTA L Lines is available via a three-minute walk northwest to State & Lake Station. Access to the Red Line is available via a two-minute walk west to Lake Station. Additionally, bus stops include Michigan & Lake/Randolph, which is a three-minute walk east and serviced by ten different routes, as well as State & Lake and State & Randolph, both a two-minute walk west and serviced by five different routes.
Other locations include a host of restaurants and bars, particularly around Michigan Avenue to the east. Just one block north lies the river, with a variety of walkways, recreational spots, and additional restaurants and bars. Further east is Grant Park, Maggie Daley Park, and the waterfront and Lakefront Trail. Just southwest is the main body of the 35-block central Loop district.

Parkline Chicago (160 N Wabash Avenue) from N Wabash Avenue, looking east through E Benton Place. Image by Jack Crawford

Parkline Chicago (160 N Wabash Avenue) from E Randolph Street, facing northeast. Rendering courtesy of Thomas Roszak Architecture
In March developer Moceri + Roszak announced sales had begun for the 24 condominiums on the site, which span the building’s 20th to 25th floors. Other programming includes 190 rental units on the lower floors, ground-floor retail, and a parking garage. The residential portion will include 22,000 square feet of amenity space total. The fourth floor will include an outdoor terrace with grills and a garden, a pool and spa, and a fitness center. The 18th and 19th floors feature more amenities for residents including two outdoor terraces, a business/conference center, a library, a catering kitchen, and two lounges.
Designed by Thomas Roszak Architecture, the design calls for a glass curtain wall, balconies, floor transition strips, and metal columns. Additional larger terraces occupy the northern facade near the podium and roof. The site as a whole includes a parking garage on the north side of E Benton Place, the main tower positioned to the south, with E Randolph Street on the other side.

Quick snapshot peering into Parkline Chicago’s construction site at 160 N Wabash Avenue, facing east. Photo by Jack Crawford
With the facade reaching the 20th floor, and the structure reaching the 25th, a near-future topping out is likely. Moceri + Roszak plans for a staggered 2021 opening, with condominiums units available in the spring, and rental units closer to the middle of the year.
Subscribe to YIMBY’s daily e-mail
Follow YIMBYgram for real-time photo updates
Like YIMBY on Facebook
Follow YIMBY’s Twitter for the latest in YIMBYnews


Be the first to comment on "Parkline Chicago Nears Completion at 160 N Wabash Avenue in The Loop"