Permit revisions have been made for a nine-story office building addition at Fulton Market‘s 732 W Randolph Street, where the development will integrate both programmatically and architecturally with an existing six-story masonry office building. The new wing will be owner-occupied by 730 Randolph, LLC.
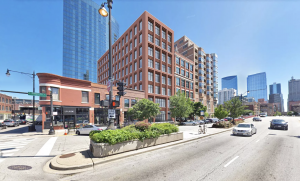
2018 design for 732 W Randolph Street. Rendering by Hirsch MPG
Howard Hirsch of Hirsch MPG is listed as the architect of record. Curbed released renderings in 2018 of an eight-story variation of the design, with a floor count that has since been increased to nine. The facade will adapt to the brick motif of the neighborhood, while providing a modern twist of regularly-spaced, industrial-inspired windows. No new renderings have been released since the floor count was updated.
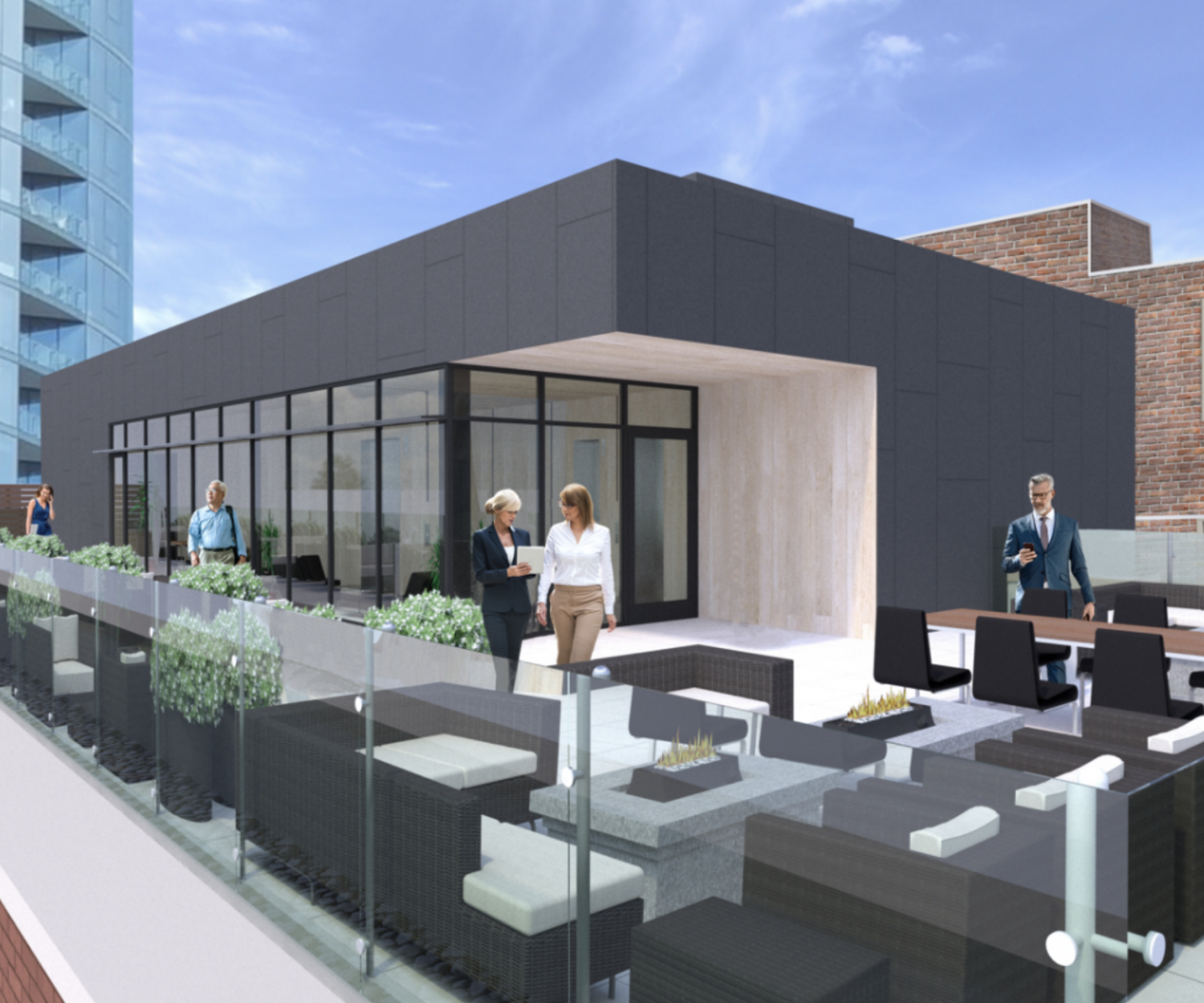
732 W Randolph Street rooftop patio. Rendering by Hirsch MPG
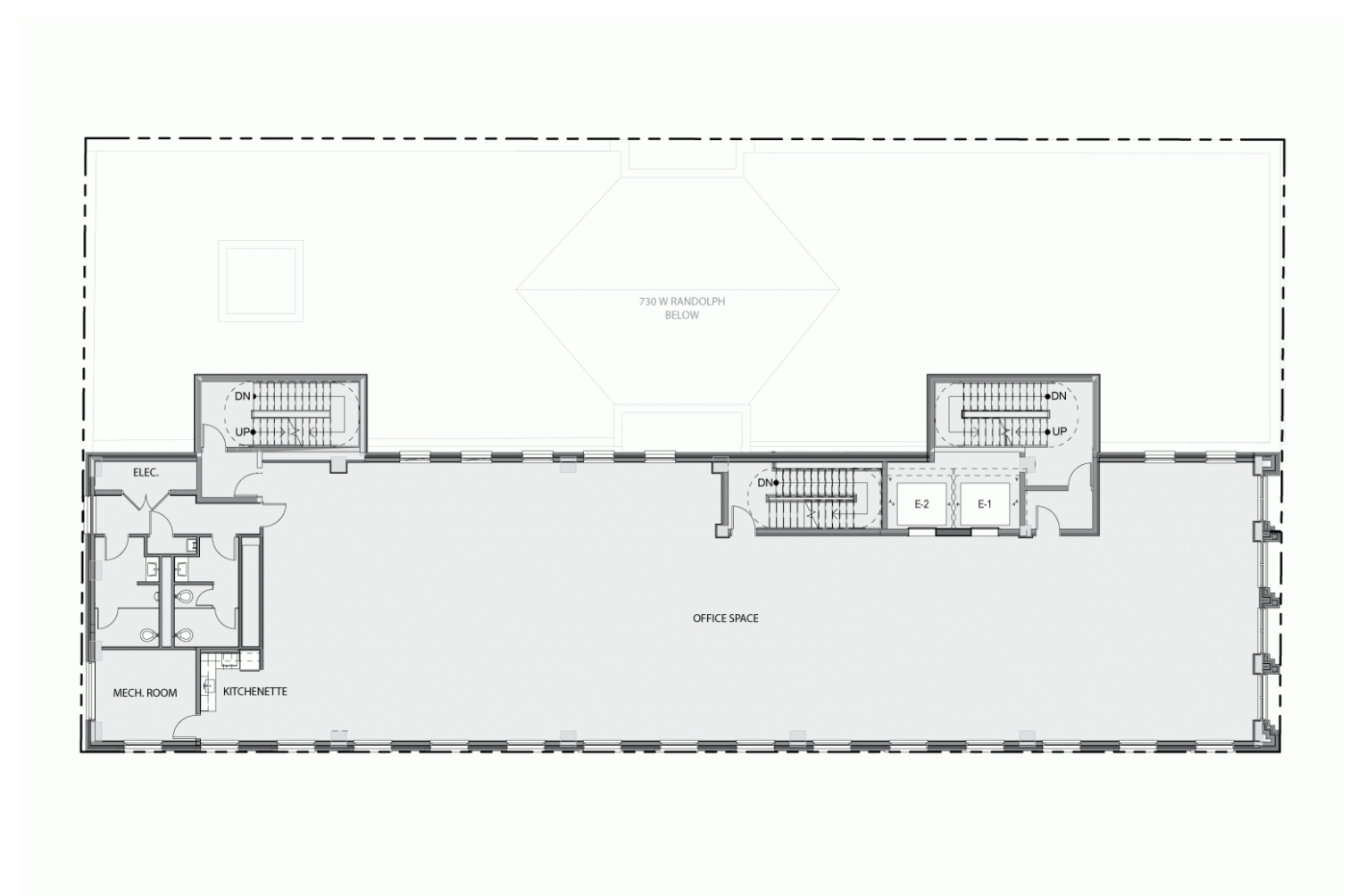
732 W Randolph Street floor plan, with 730 W Randolph Street adjacently east (top). Floor plan by Hirsch MPG
According to the developer, the building will include amenities such as a rooftop patio and a fitness center. The floor plans will occupy up to 12,000 square feet, totaling 56,000 square feet of rentable space.
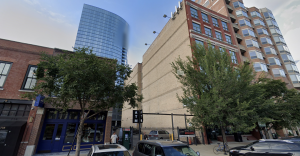
732 W Randolph Street, via Google Maps
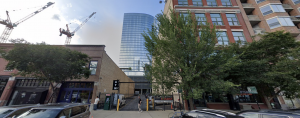
732 W Randolph Street, via Google Maps
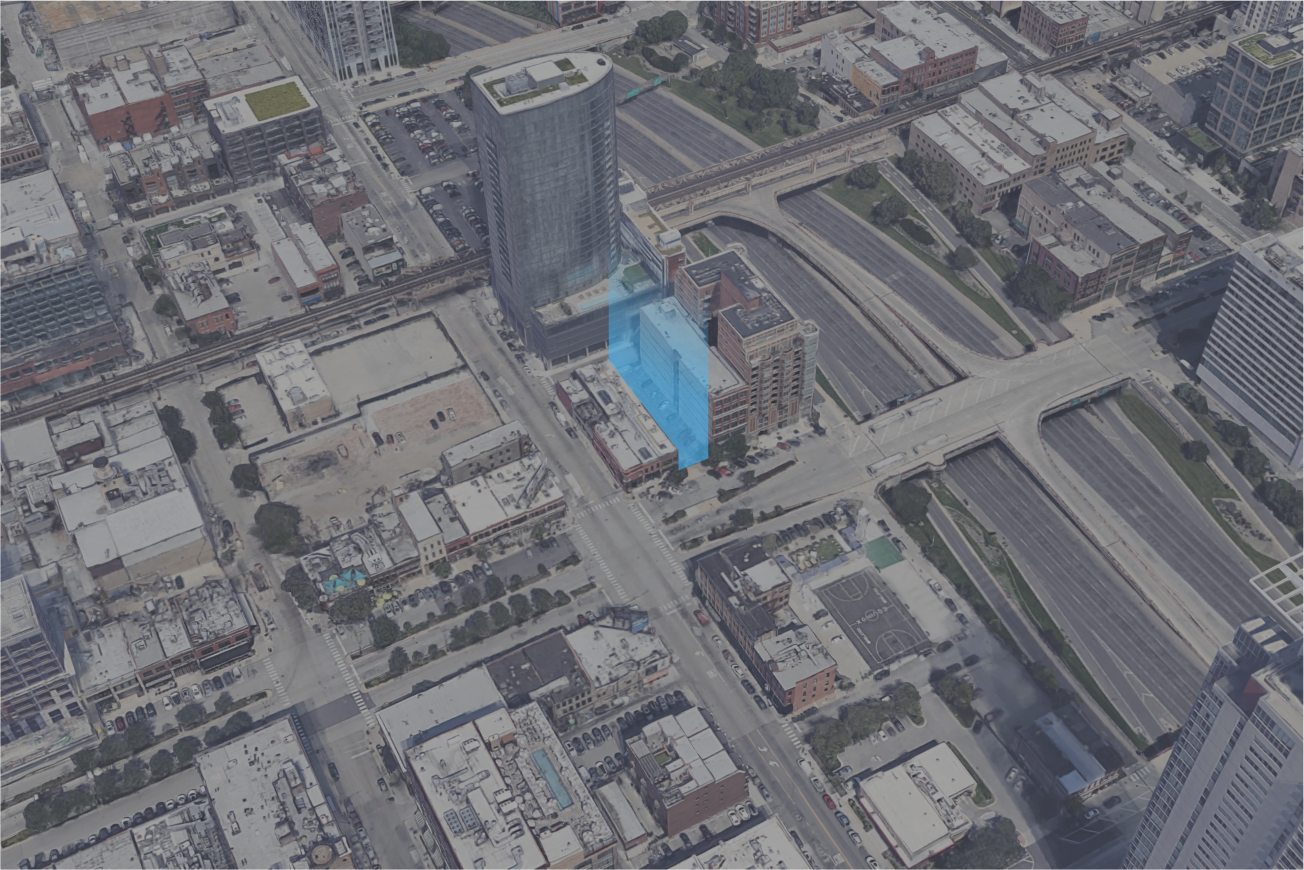
732 W Randolph Street, via Google Maps
The property itself is located at the prominent corner of N Halsted Street and W Randolph Street, just one block west of the Kennedy Expressway. Nearby bus access includes Route 8’s adjacent Randolph & Halsted stop, as well as Route 20’s Madison stop. For rail access, the nearest CTA L Green and Pink Line access can be found via Morgan station, a seven-minute walk northwest.
The initial construction permits for the site were issued in March of this year, with the most recent permit updates in late September. The key update shown in the latest permits is the transferring of the exterior stairs to an internal stairwell, with other smaller changes.
Maris Construction Corporation will serve as the general contractor. No completion date has yet been revealed for the development, with an estimated $3.5 million in construction costs.
Subscribe to YIMBY’s daily e-mail
Follow YIMBYgram for real-time photo updates
Like YIMBY on Facebook
Follow YIMBY’s Twitter for the latest in YIMBYnews

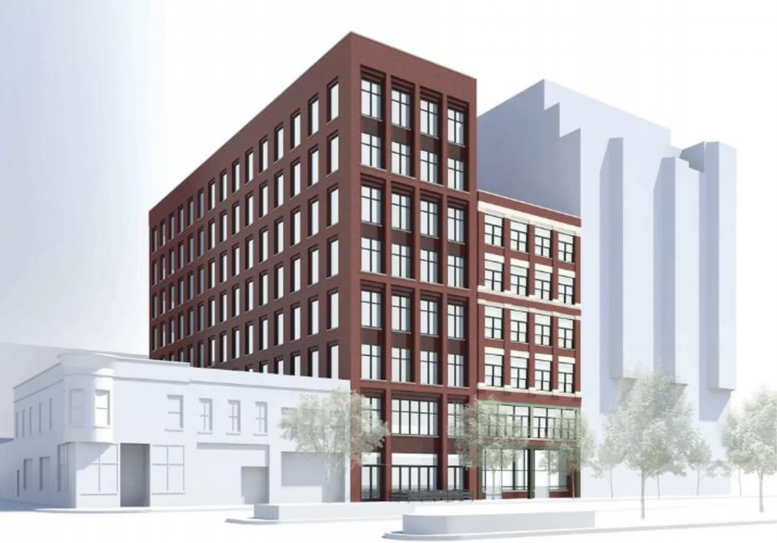
Be the first to comment on "Permit Revisions for Nine-Story Office Addition at Fulton Market’s 732 W Randolph Street"