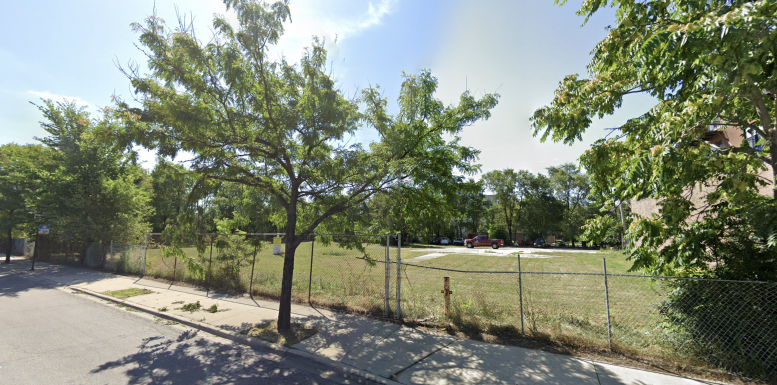Foundational permits have been issued for a five-story mixed-use building at 2139 W Madison Street in United Center Park.
The owner, listed under 2127 W Madison LLC, is planning 48 total units for the building, as well as 48 parking spaces and two retail spaces. The developer’s adjacent project, 2127 W Madison Street, has a slightly smaller 40-unit layout.
Mark Sullivan of Sullivan Goulette Wilson Architects is the architect of record. No renderings have yet been released for either address.
The narrow 2139 lot faces north on W Madison Street, just one block north of the four-acre Touhy-Herbert Park. The property is a seven-minute walk east from United Center.
Bus access to Route 20 includes the adjacent Madison & Leavitt stop, while Route 50 is a four-minute walk east to the Damen & Madison intersection. CTA L access via the Blue Line includes a 12-minute walk southeast to the Illinois Medical District station, as well as a 14-minute walk southwest to Western station. The Green and Pink Lines can also be found via 19-minute walk northeast to Ashland station, across from the 14-acre Union Park.
It is unclear if both 2139 and 2127 W Madison Street will be branded under the same development. Globalgc Inc is listed as the general contractor for the $1 million project. A completion date has not yet been announced.
Subscribe to YIMBY’s daily e-mail
Follow YIMBYgram for real-time photo updates
Like YIMBY on Facebook
Follow YIMBY’s Twitter for the latest in YIMBYnews


Be the first to comment on "Foundation Permits Issued for 2139 W Madison Street in United Center Park"