Exterior work is wrapping up at EVEQ West Loop, a five-story mixed-use development at 14 N Bishop Street in West Loop.
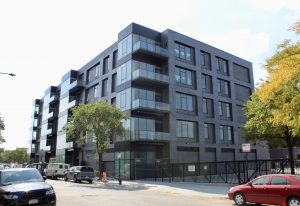
EVEQ West Loop. Photo by Jack Crawford
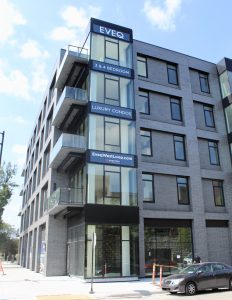
EVEQ West Loop. Photo by Jack Crawford
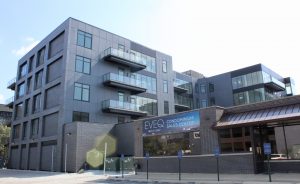
EVEQ West Loop, adjacent to sales center (right). Photo by Jack Crawford
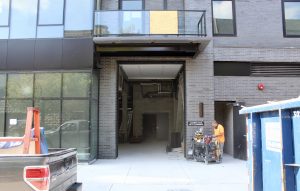
EVEQ West Loop entrance. Photo by Jack Crawford
The development replaces a former parking lot at the corner of N Bishop Street and W Madison Street. Less than a four-minute walk southeast is the major triple-intersection of W Madison Street, S Ashland Avenue, and the diagonal Ogden Avenue, which occupies a portion of US Route 66 beginning several blocks southeast.
Near the southern edge of the building is Route 20’s Madison & Laflin bus stop. Additionally Routes 9 and X9 bus routes can be found at the Ashland & Madison stop, a three-minute walk west. For rail transit, CTA L access includes an eight-minute walk northwest to Ashland station, serviced by the Pink and Green Lines. Meanwhile, the closest Blue Line is accessible via a 12-minute walk southeast to Racine station.
Park access includes a variety of nearby options, including a four-minute walk north to the 13-acre Union Park, as well as a four-minute walk southeast to the seven-acre Skinner Park.
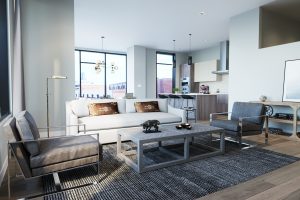
EVEQ West Loop unit. Interior rendering by SGW Architecture & Design
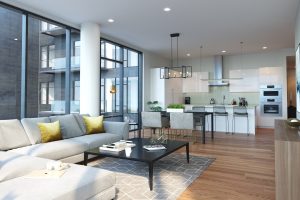
EVEQ West Loop unit. Interior rendering by SGW Architecture & Design
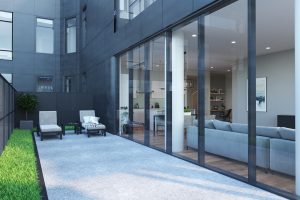
EVEQ West Loop unit terrace. Rendering by SGW Architecture & Design
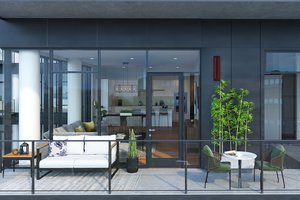
EVEQ West Loop unit terrace. Rendering by SGW Architecture & Design
The developer, 14 North Bishop LLC, is planning 32 condominium units for EVEQ’s top four floors. The residences range in size from 1,500 to 2,300 square feet, with multiple sources indicating a starting price of around $800,000. Units feature a variety of amenities, including over 10-foot-high ceilings in the living areas, wide-plank wood flooring, Thermador and similar-quality kitchen appliances, Italian vanity and cabinetry, as well as external balconies with aluminum railings. Below the residential portion, the ground floor will include retail and 45 parking spaces.
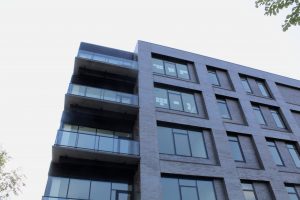
EVEQ West Loop. Photo by Jack Crawford
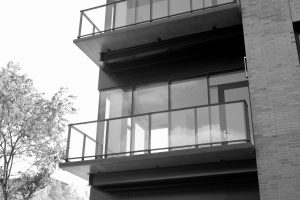
EVEQ West Loop. Photo by Jack Crawford
For its facade, SGW Architecture and Design has created a sense of depth by integrating brick, glass, and some metal paneling into variably-setback layers that wrap around the overall rectangular massing.
Major Chicago-based brokerage firm @properties is responsible for the sales and marketing behind the development, while Maris Construction will serve as the general contractor. A completion date is expected for later this year.
Subscribe to YIMBY’s daily e-mail
Follow YIMBYgram for real-time photo updates
Like YIMBY on Facebook
Follow YIMBY’s Twitter for the latest in YIMBYnews

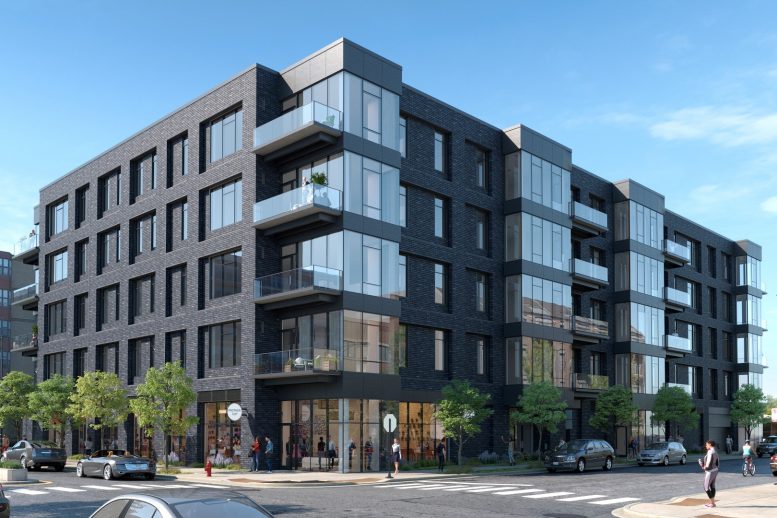
Be the first to comment on "Exterior of EVEQ West Loop Condominiums Nears Completion in West Loop"