Renderings of the interiors and exterior show the final look for Cirrus and Cascade, two towers currently under construction in Lakeshore East. Officially addressed at 211 N Harbor Drive and 455 E Waterside Drive, respectively, Cirrus and Cascade are part of the larger Lakeshore East development within the Parcels IJKL. The site sits between N Harbor Drive and Lake Shore Drive, just south of the multi-level Wacker Drive. The towers are being developed by Lendlease and Magellan Development Group, with bKL Architecture in charge of the design.
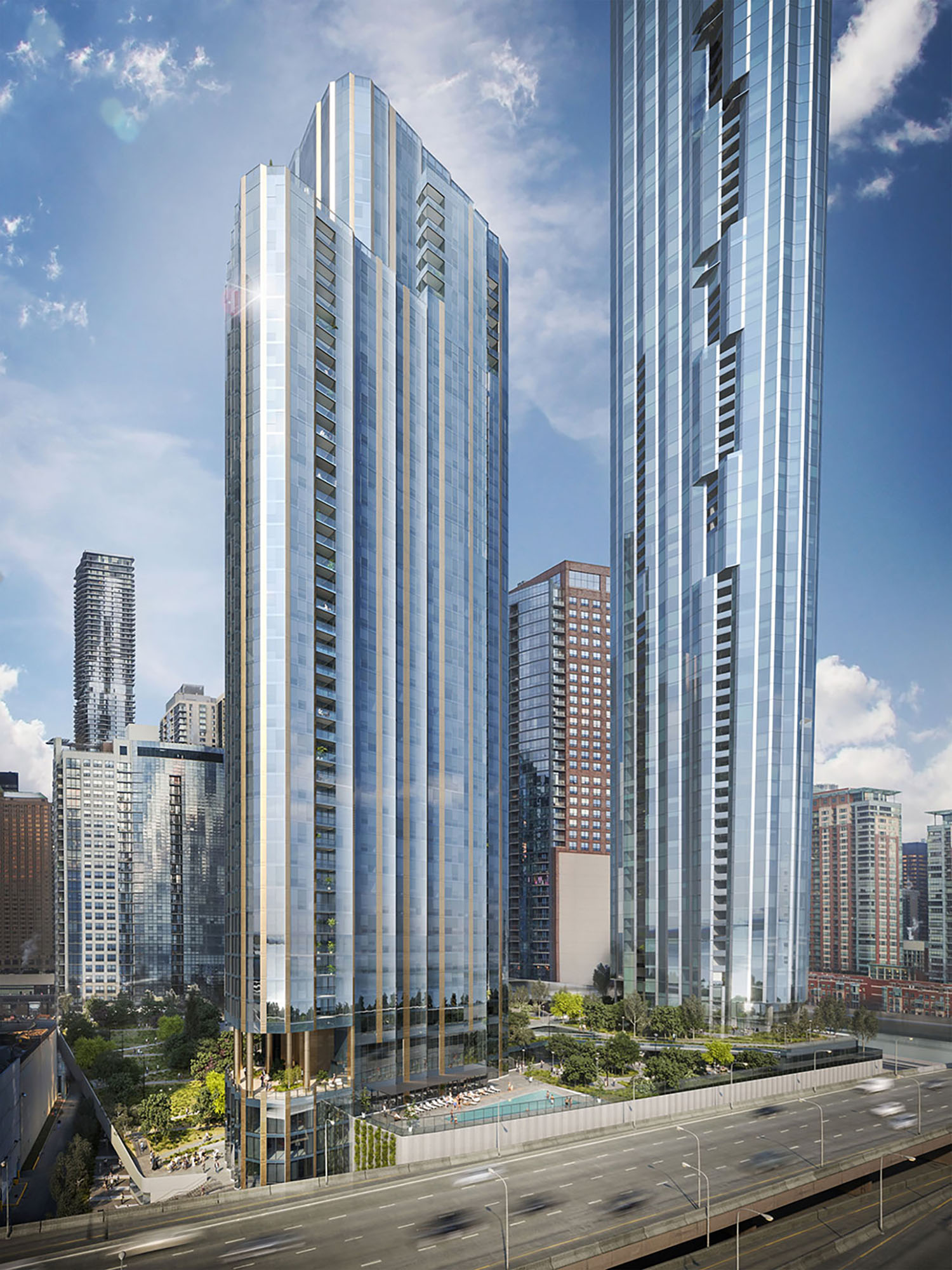
Cirrus. Rendering by bKL Architecture LLC
Cirrus, the taller of the two buildings, will rise 47 stories over 562 feet. It will hold entirely condominiums, consisting of 363 units. The residences are poised to have optimal access to light, as well as views of the lake, river, and newly implemented Cascade Park. With the site’s proximity to the lakefront and new park, the tower’s design responds to the natural elements of the site through its texture, form, and continuous glass façade. Complementary in materials to neighboring buildings in the master plan, Cirrus is individualized by golden brass metal expressed panels.
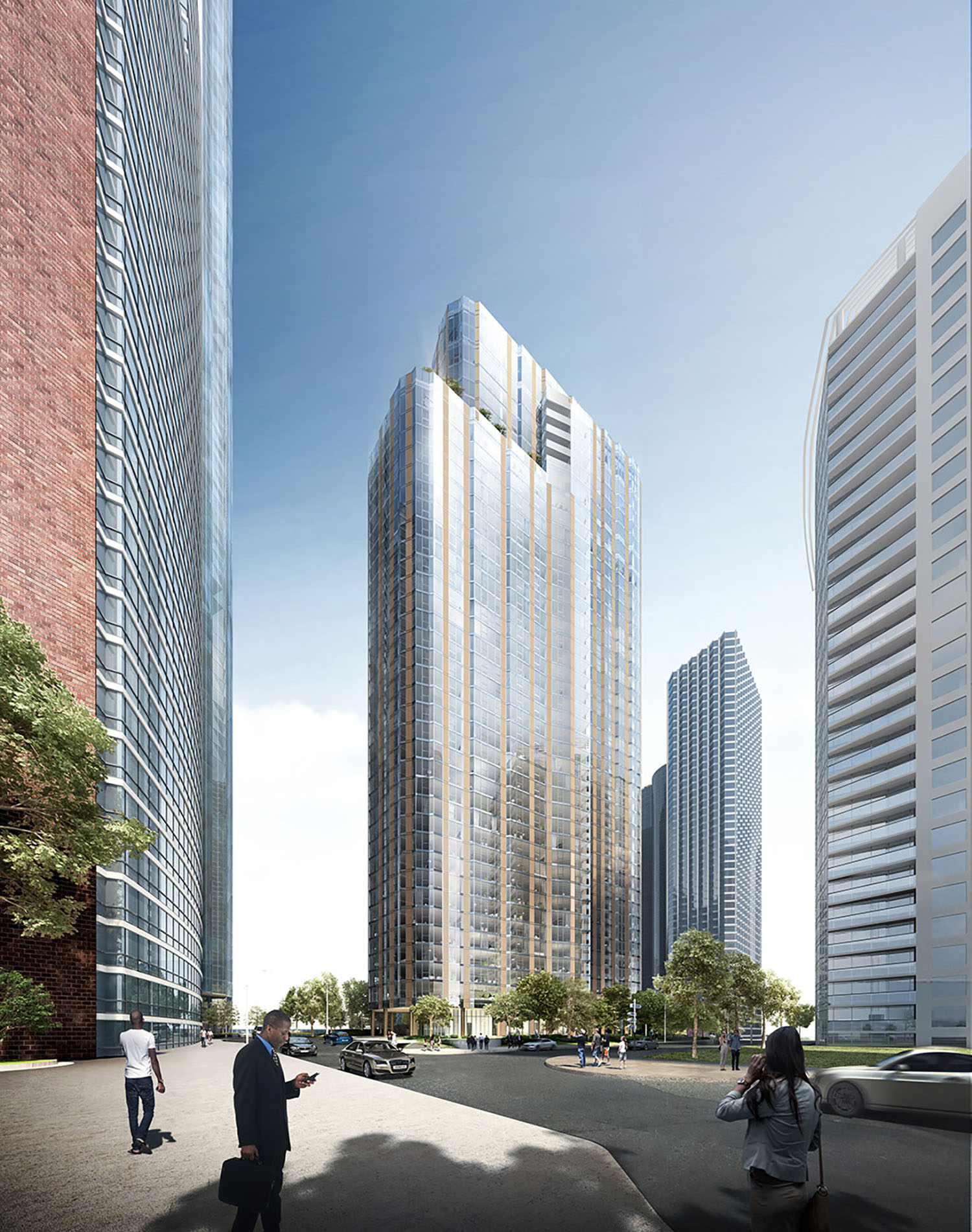
Cascade. Rendering by bKL Architecture LLC
The second tower, Cascade, will rise 37 stories over 396 feet. The multifamily structure will hold 503 units and will be oriented to provide units with ideal access to light and views of the new Cascade Park as well as the lake and river. Similarly to Cirrus, Cascade’s design responds to the natural elements of the site’s context, which is expressed in a fluid massing and the reflection of a continuous glass façade. The project separates itself from the rest of the master plan via its copper metal expression panels on the exterior of the building.
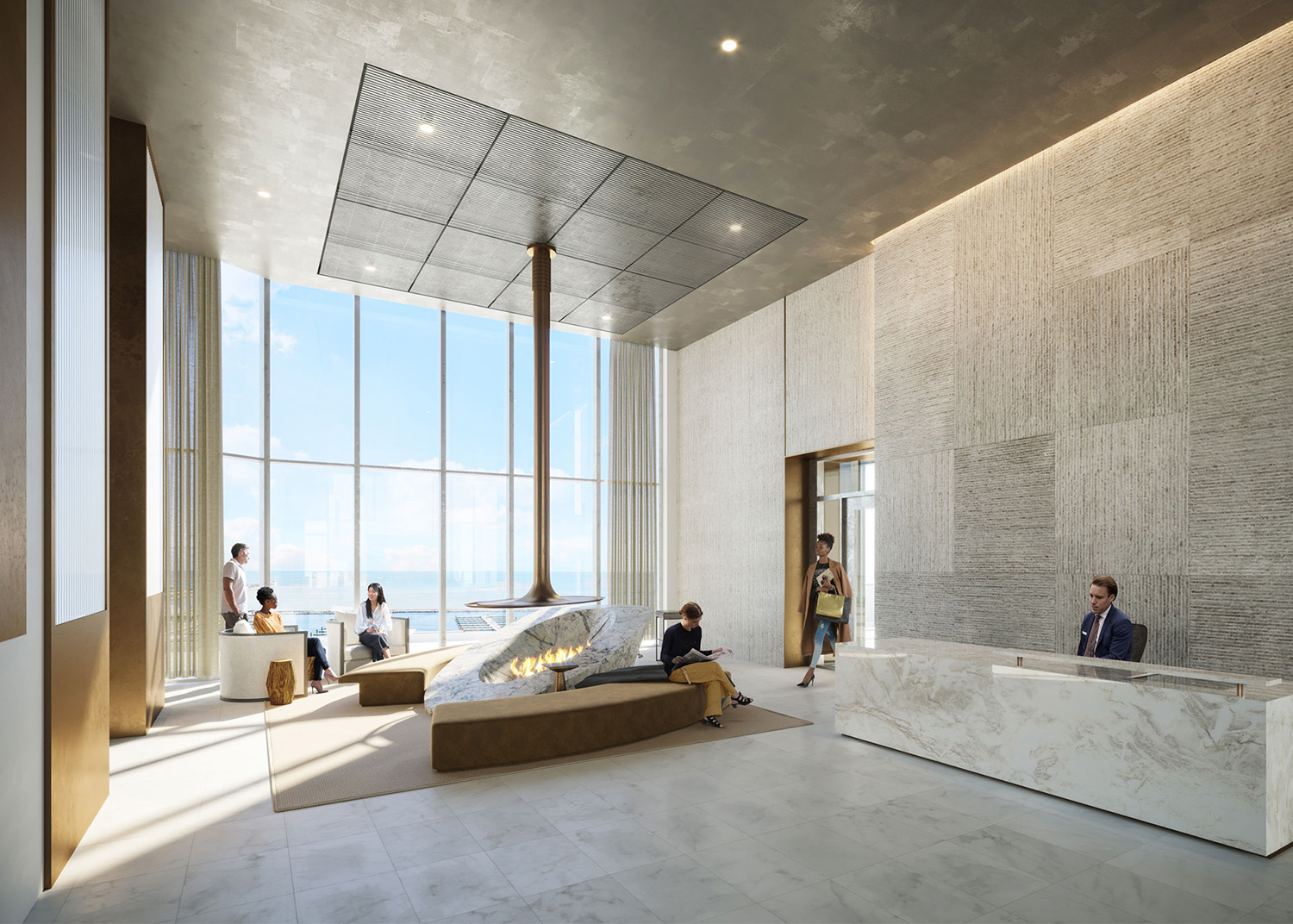
Cirrus Lobby. Rendering by bKL Architecture LLC
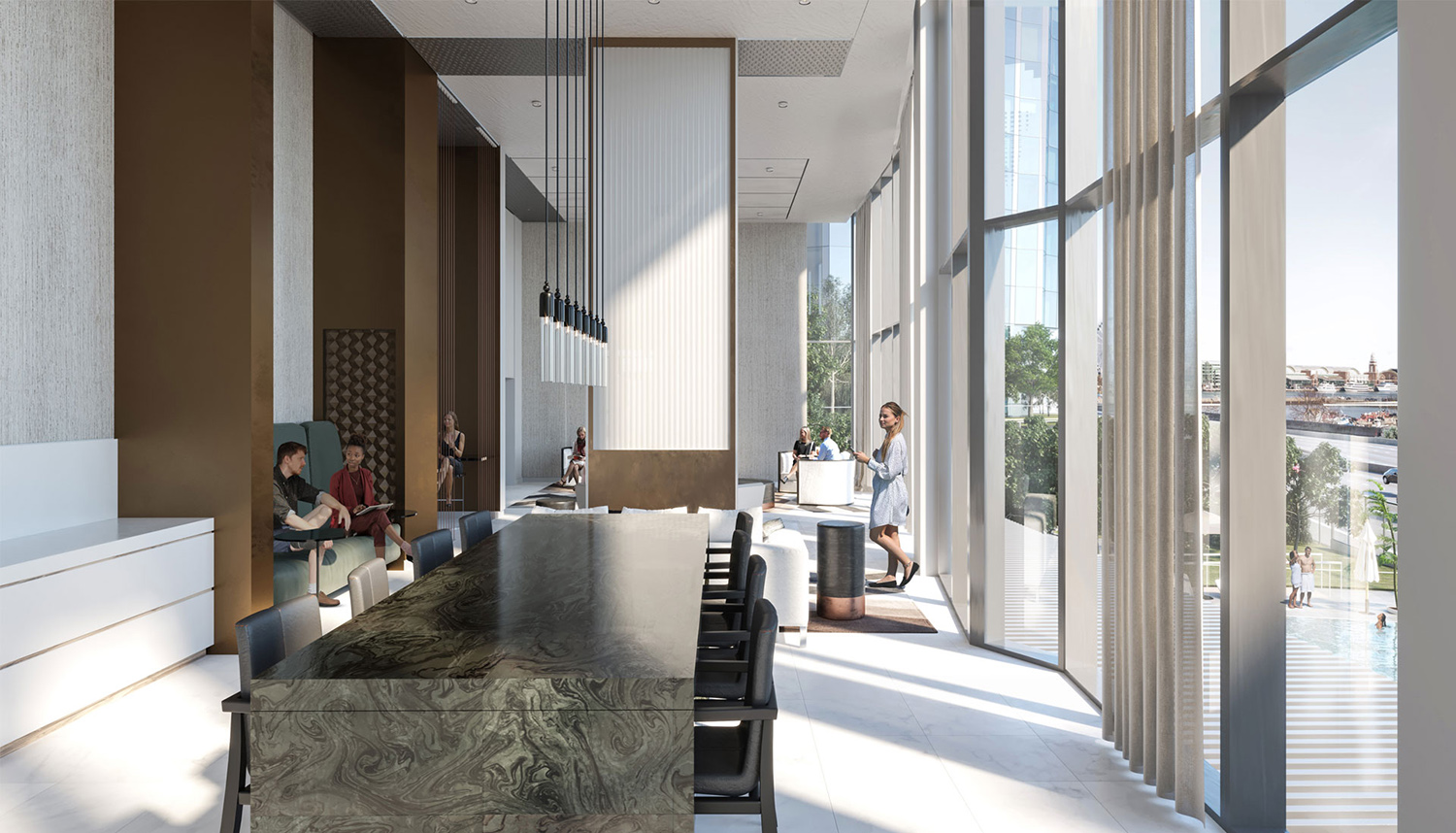
Cirrus Amenity Space. Rendering by bKL Architecture LLC
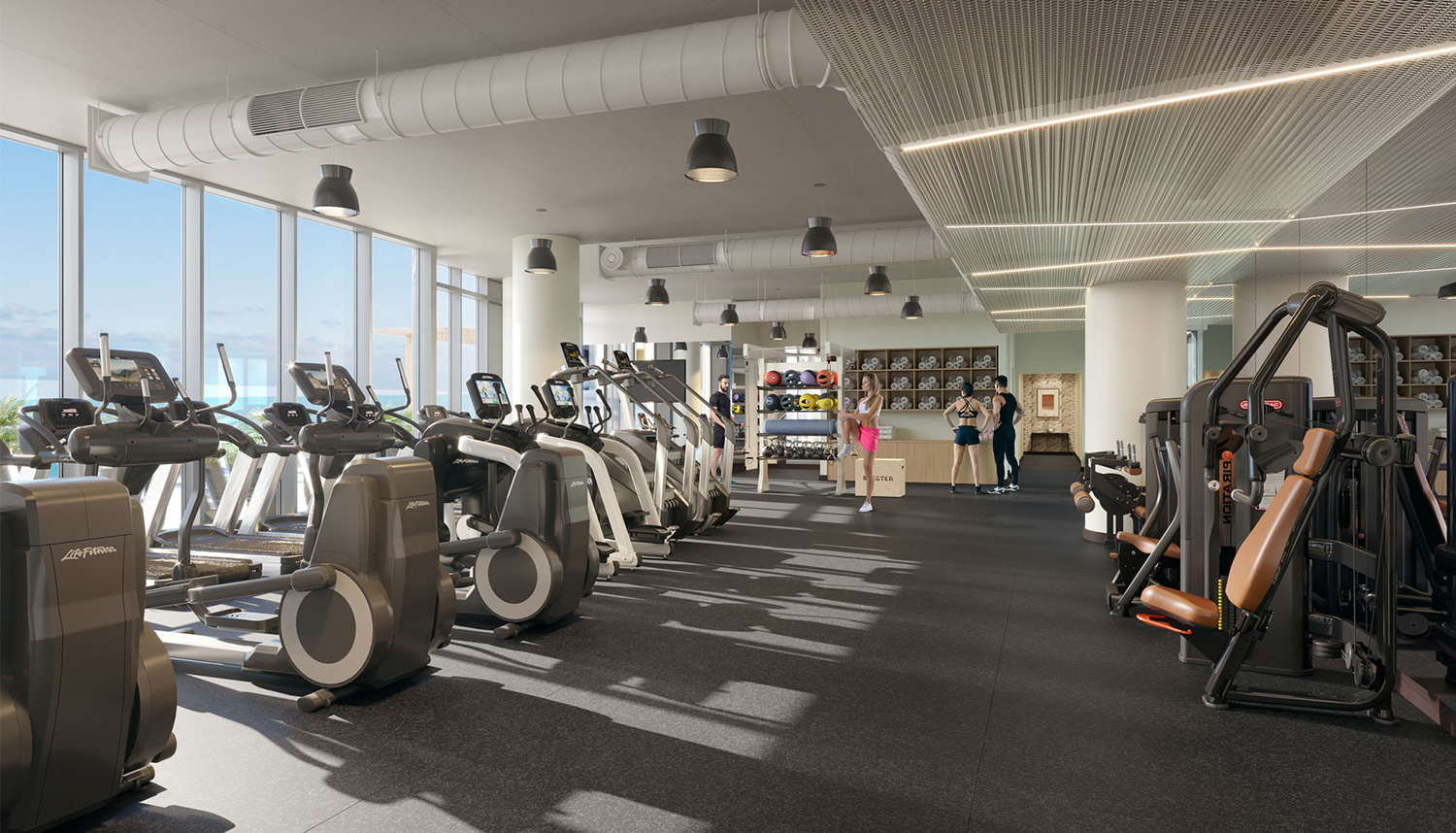
Amenity Fitness Center at Cirrus. Rendering by bKL Architecture LLC
Cirrus’s interior architectural design features a focus on light, clean lines, and materiality. Condo units include nine-foot-high ceilings with floor-to-ceiling windows. The lobby of Cirrus features an open circular fireplace and a 24-hour concierge desk. Resident amenities such as a large outdoor pool and expansive deck, an indoor spa, interior garden conservatory, private workspaces, conference rooms, and various lounges provide residents a myriad of opportunities for relaxation and entertainment. Additionally, two terraces offer open and expansive views of Lake Michigan.
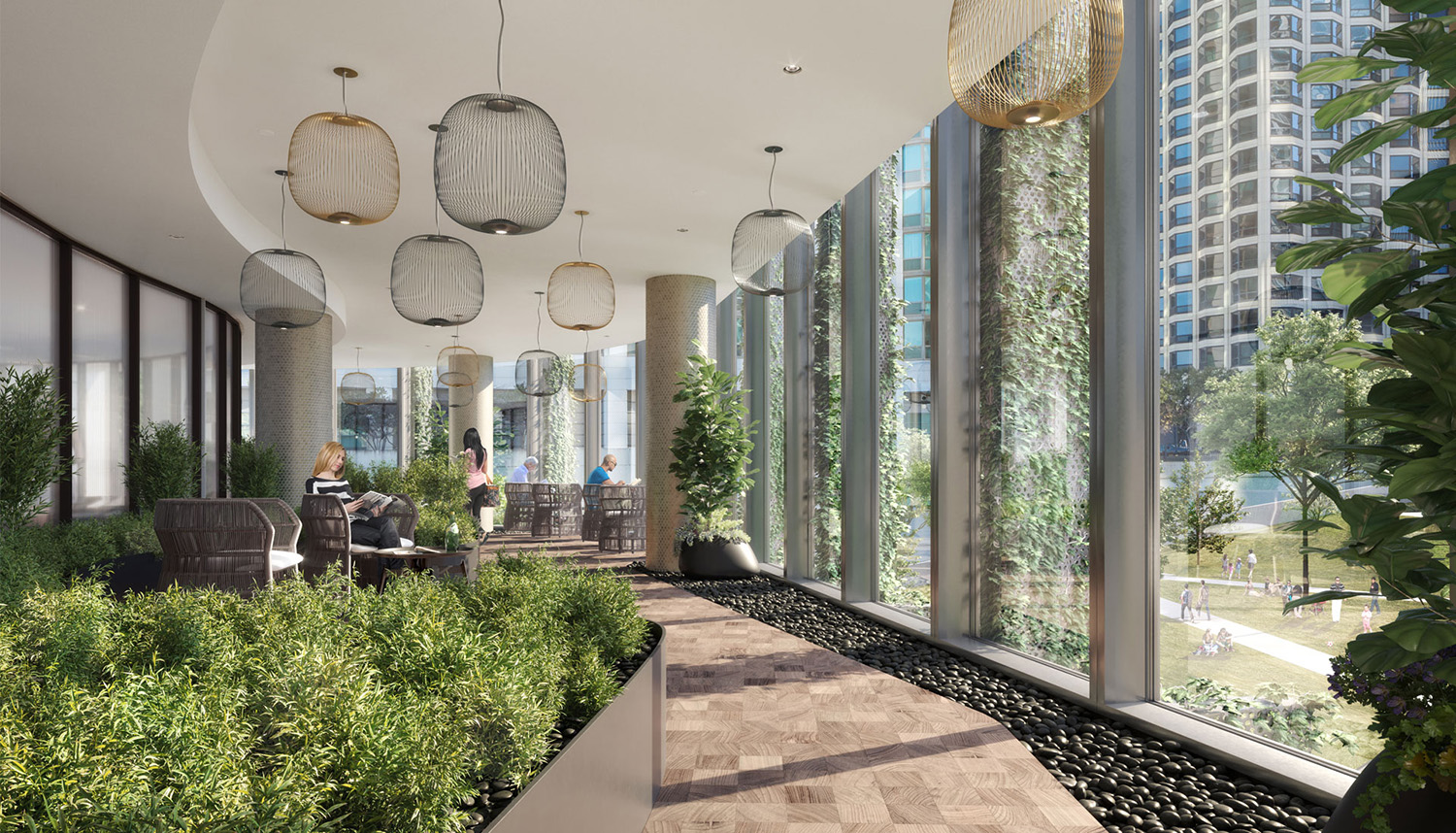
Interior Amenity Space at Cirrus. Rendering by bKL Architecture LLC
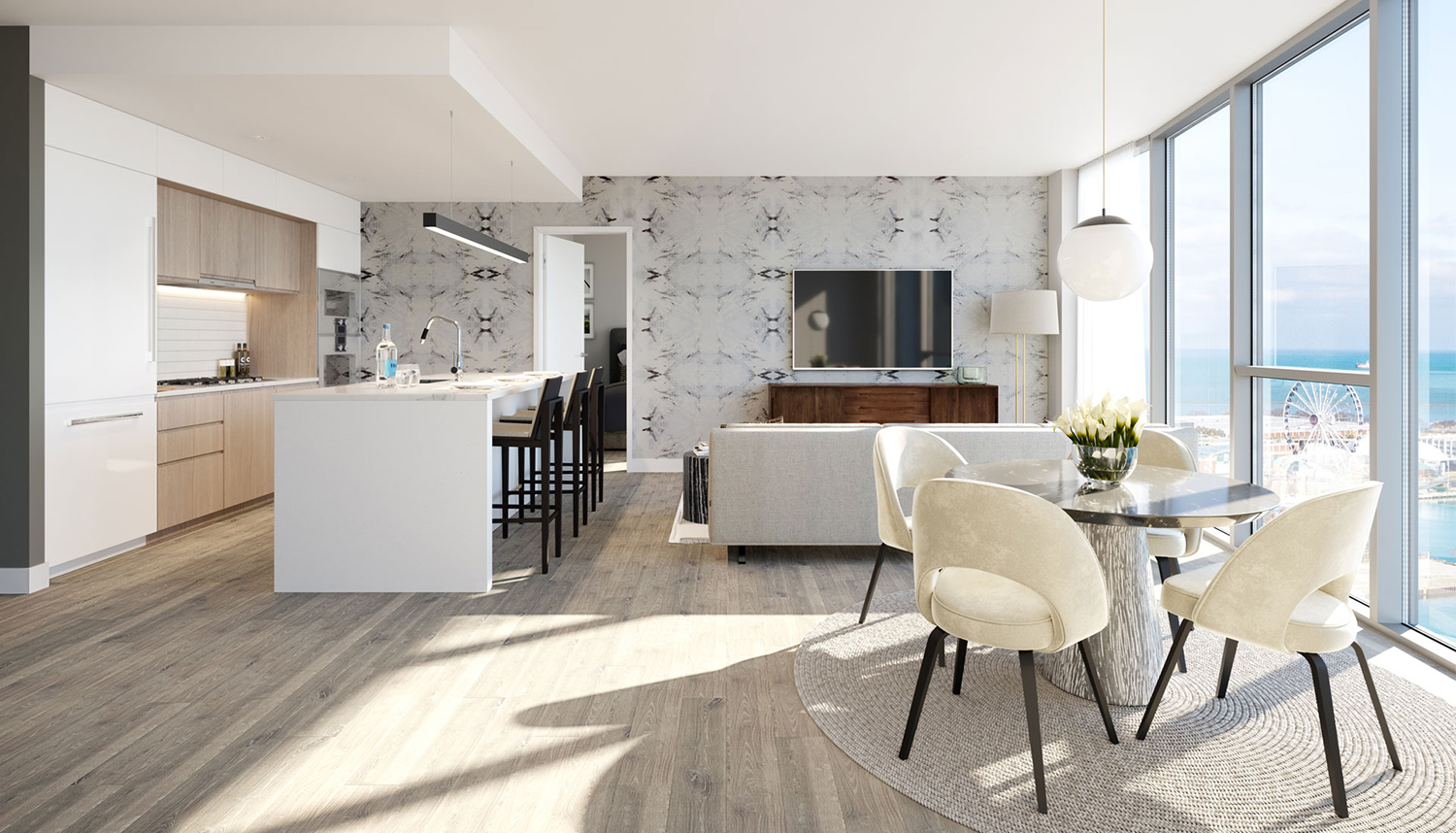
Interior View of Apartment at Cirrus. Rendering by bKL Architecture LLC
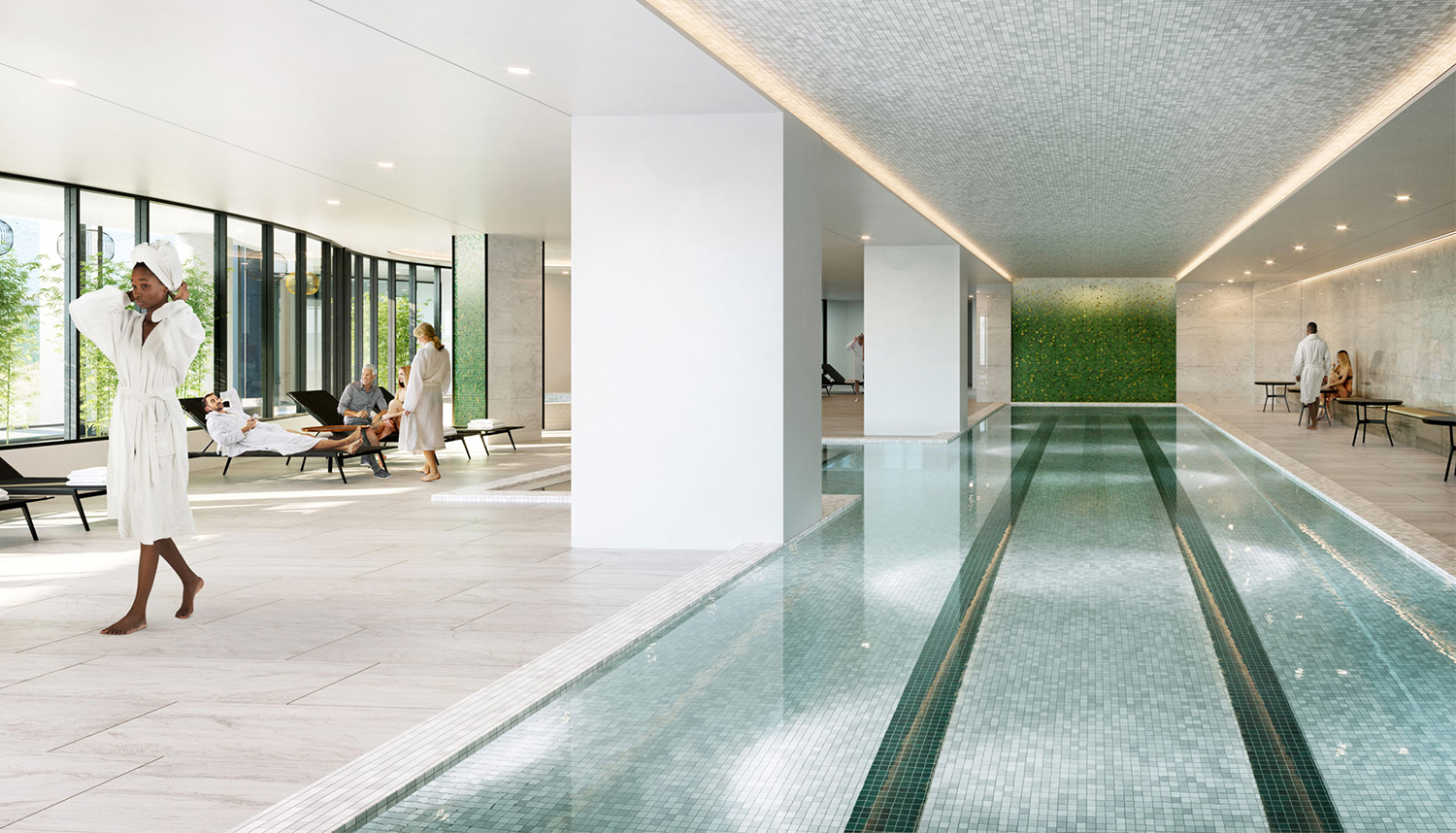
Indoor Amenity Pool at Cirrus. Rendering by bKL Architecture LLC
Cascade features an interior design, where both the layout and amenities are framed around community. The tower’s pool deck rises six feet above the park level, offering views of the skyline and new park, ideal for shared experience among residents and their guests. The project also features multiple communal lounges throughout and fire pits on the roof deck, all designed with interaction as the core inspiration.
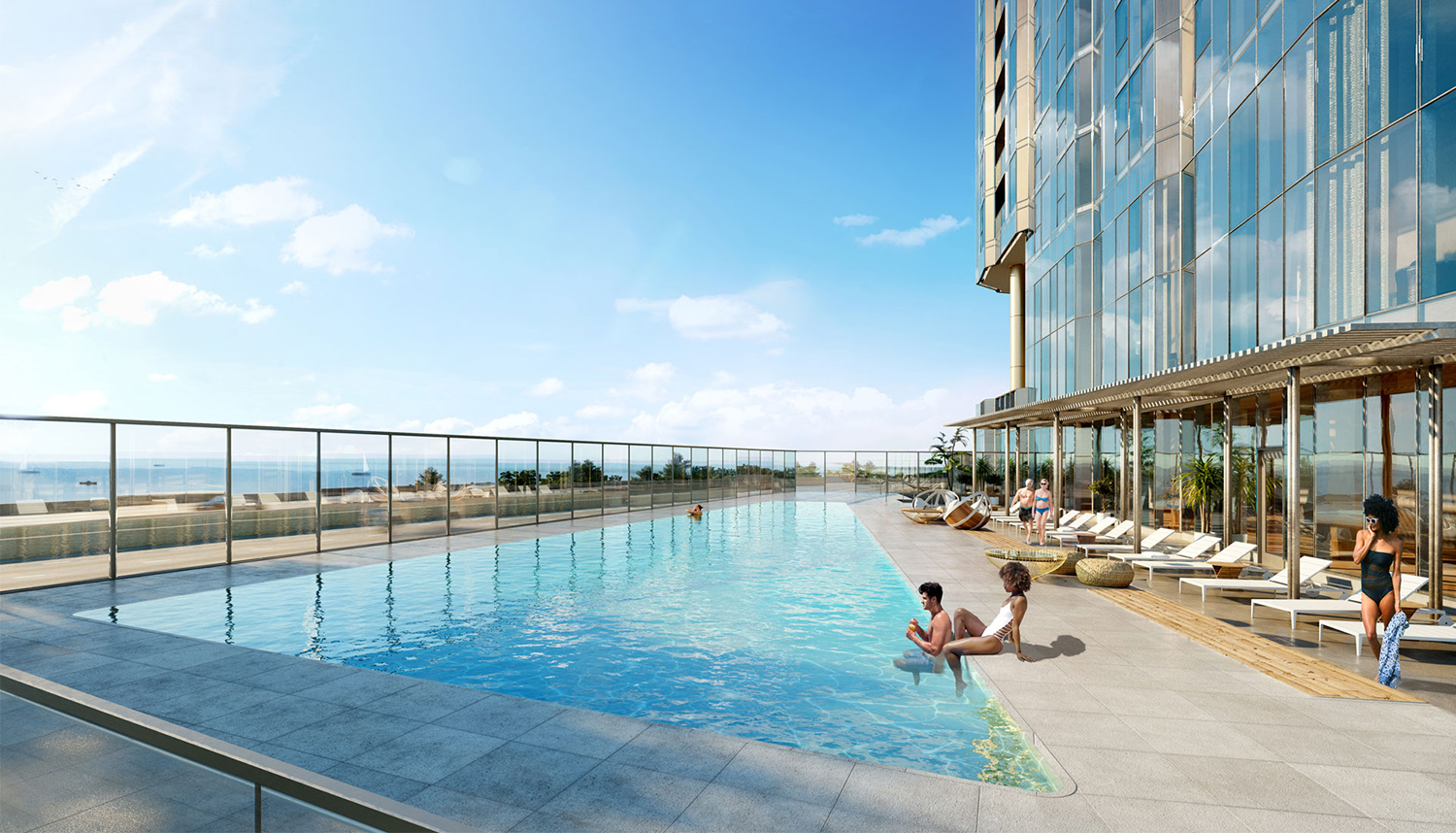
Outdoor Pool at Cirrus. Rendering by bKL Architecture LLC
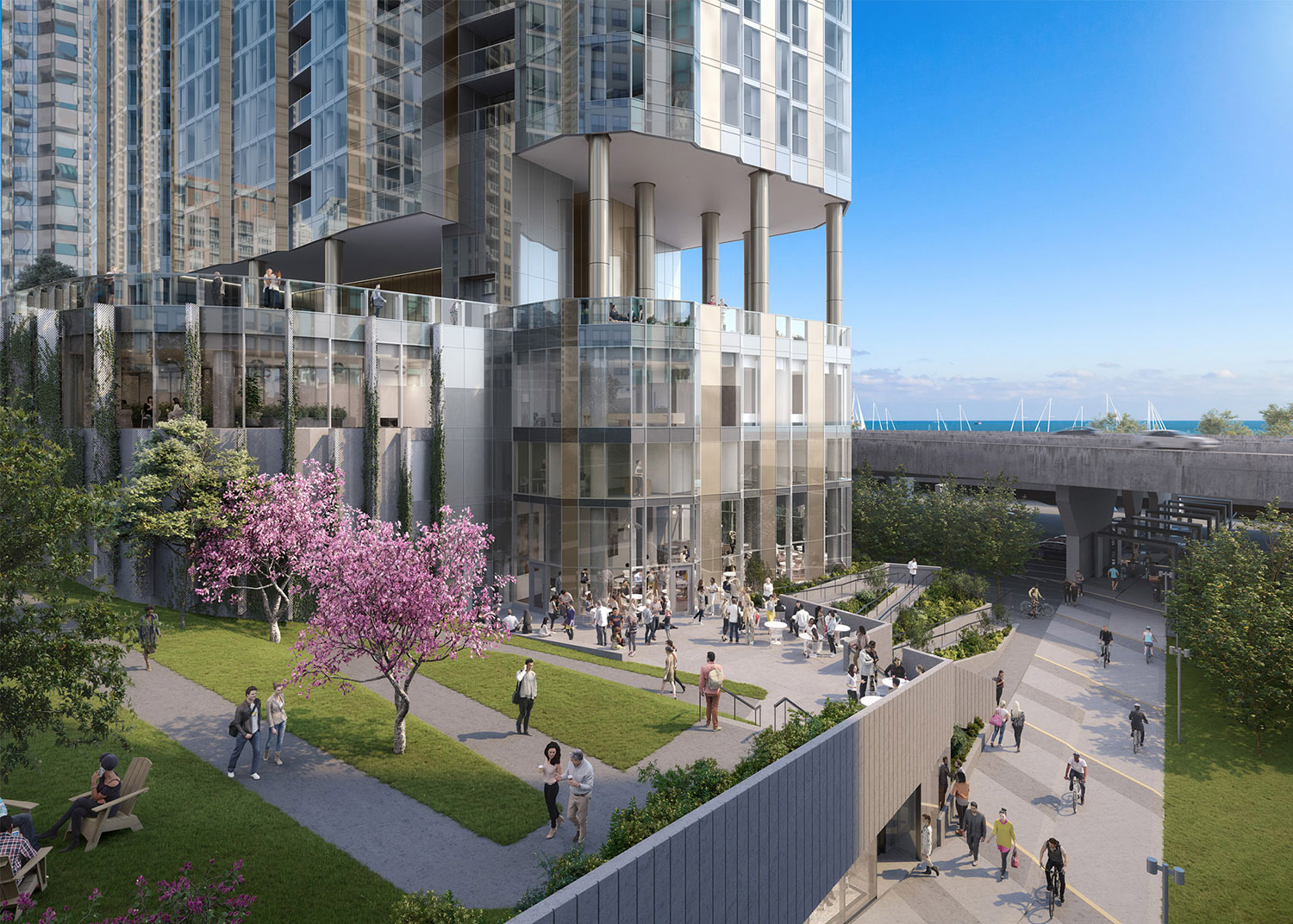
Outdoor Green Space at Cirrus. Rendering by bKL Architecture LLC
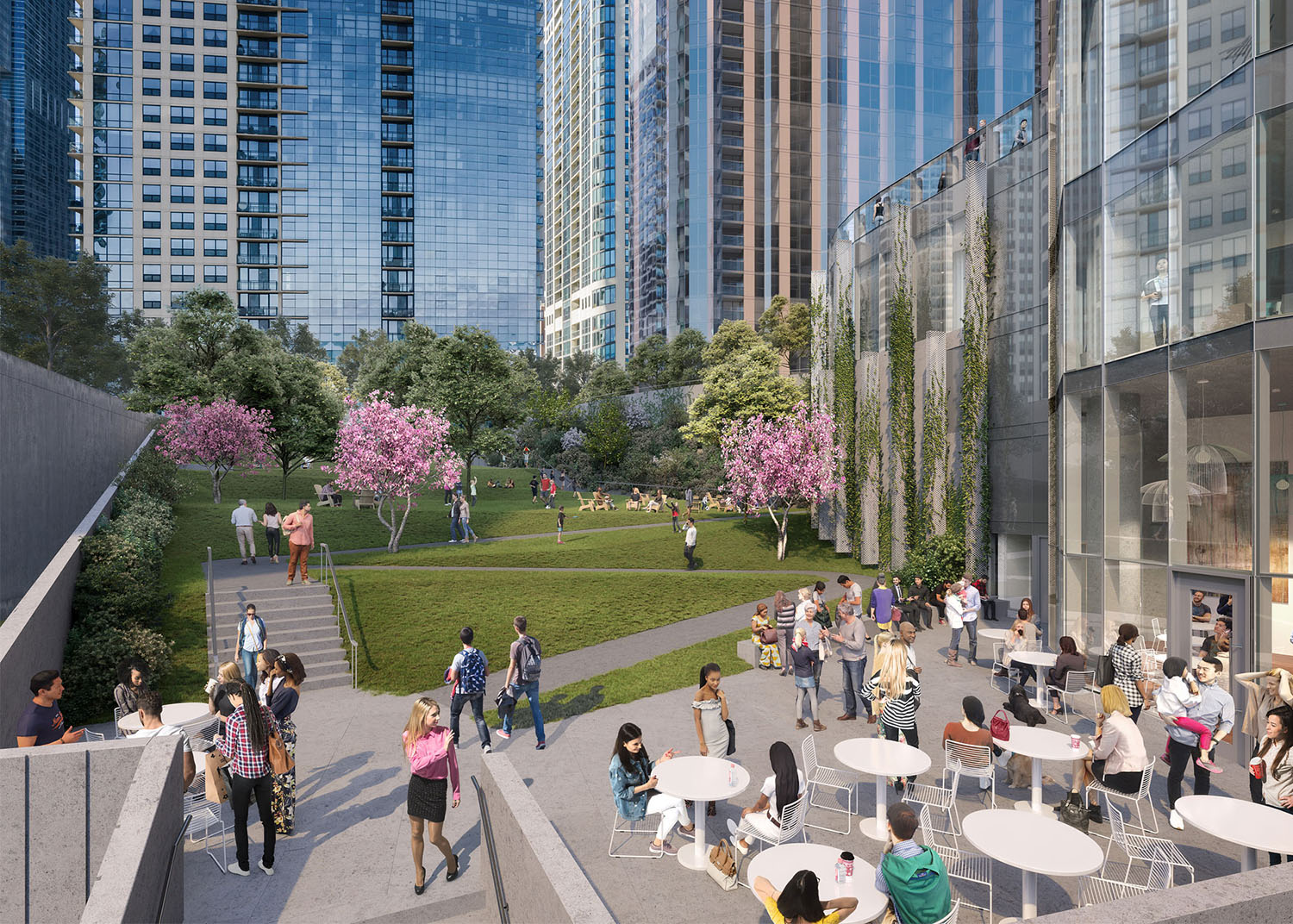
View of Outdoor Space at Cirrus. Rendering by bKL Architecture LLC
Both towers are currently under construction, and are expected to be completed in 2021. Lendlease Corporation is listed as the contractor for the development.
Subscribe to YIMBY’s daily e-mail
Follow YIMBYgram for real-time photo updates
Like YIMBY on Facebook
Follow YIMBY’s Twitter for the latest in YIMBYnews

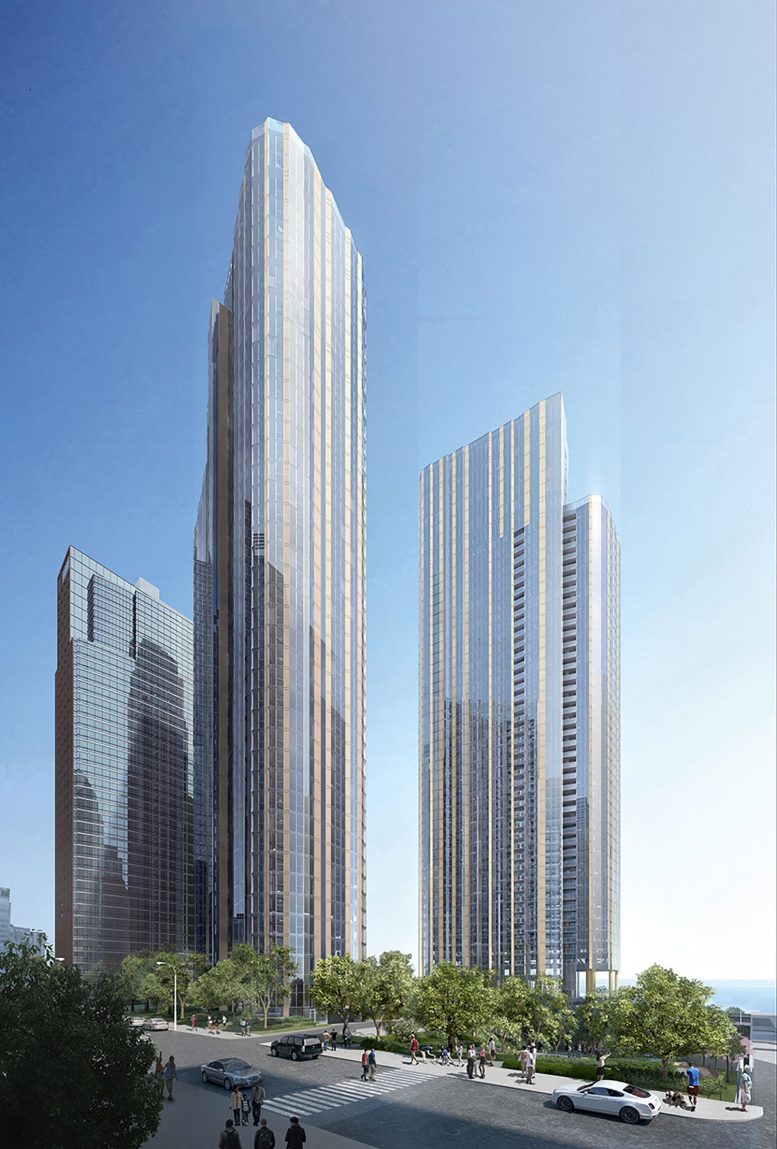
Be the first to comment on "Renderings Show Final Look For Cirrus + Cascade in Lakeshore East"