A new development at 932 W Randolph Street in the West Loop has been approved by the Commission on Chicago Landmarks. Located within Fulton-Randolph Market District, at the northwest corner of W Randolph Street and N Sangamon Street, the project is led by L3 Capital and will redevelop an existing three-story structure.
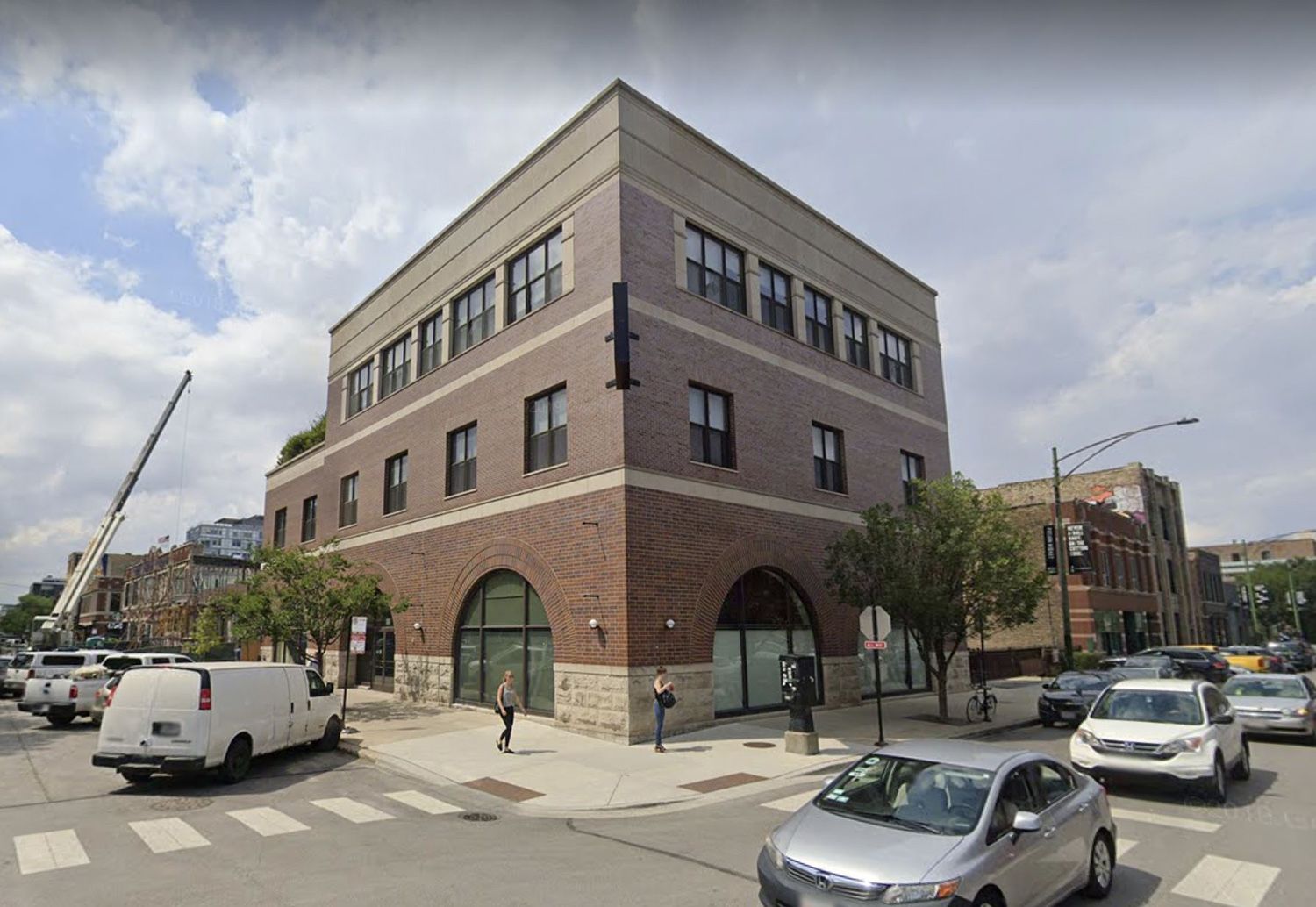
932 W Randolph Street via Google Maps
The site holds an existing three-story commercial office building which was built in 2002. The CCL staff recommends that the building is non-contributing to the historic district and its redevelopment won’t have an adverse effect on the district.
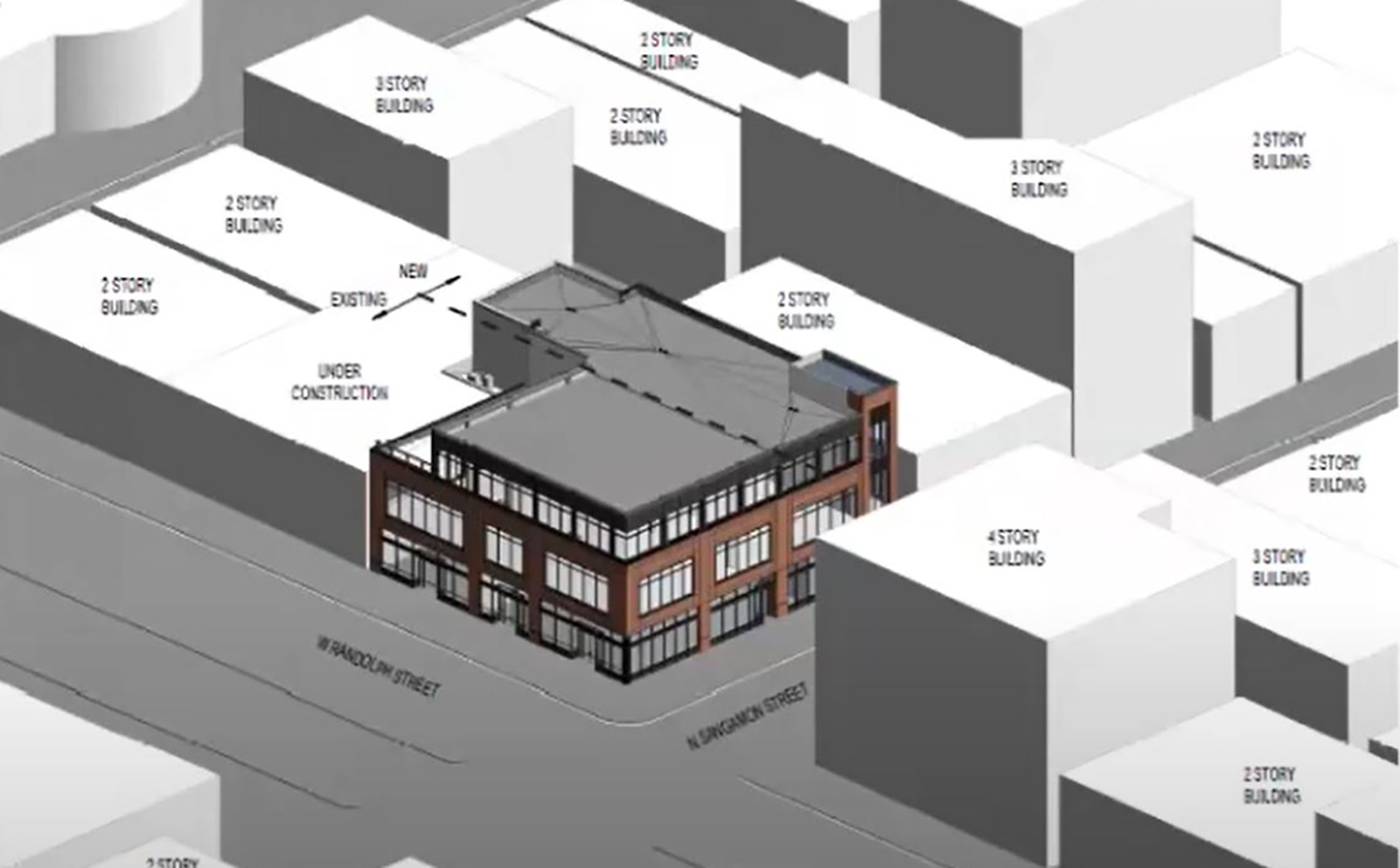
Massing Diagram of 932 W Randolph Street. Rendering by OKW Architects
Designed by OKW Architects, 932 W Randolph Street will redevelop the existing building, removing exterior walls while retaining the existing floor structure. A three-story addition will be added on the north side of the building replacing an existing parking lot. The project will rise 54 feet, with the existing structure restraining existing floor heights. The north section will be completely new and will align with the existing floor and ceiling heights, and be slightly taller to hold the stairwell and elevator override.
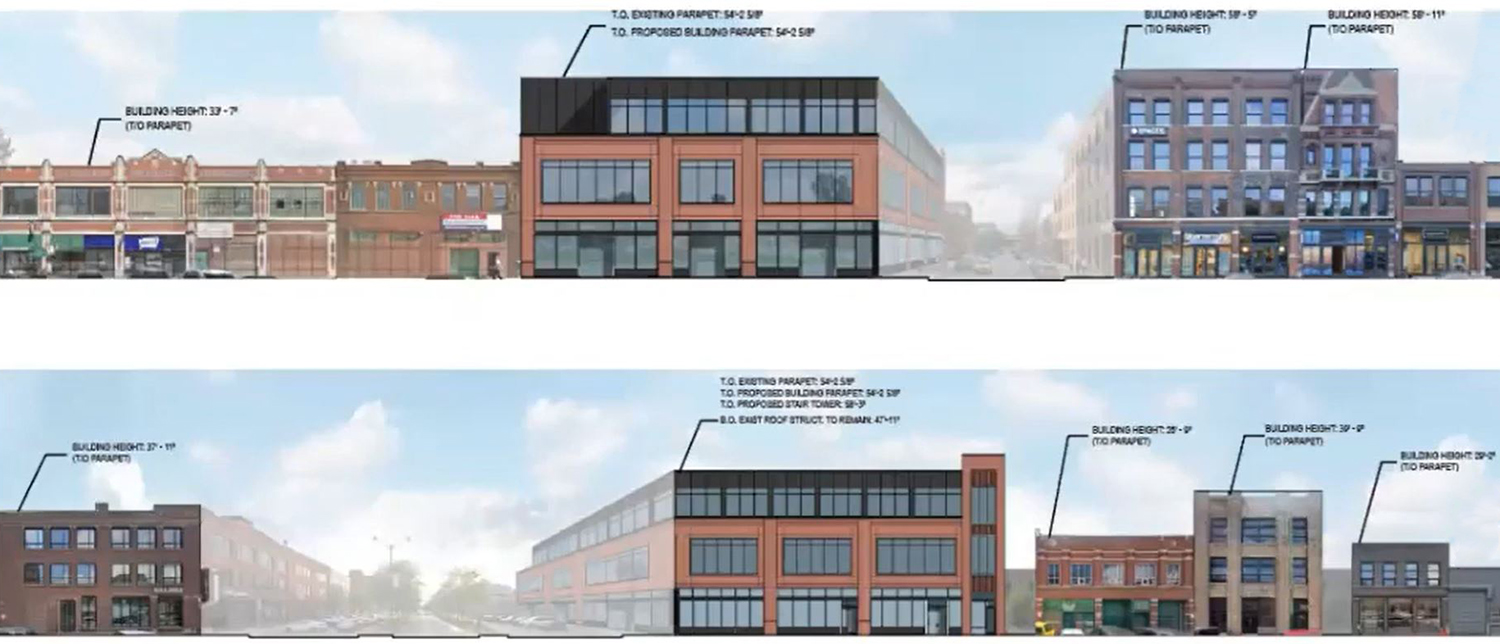
Streetscape around 932 W Randolph Street. Rendering by OKW Architects
The proposed design incorporates red brick cladding for the first two floors of the project. Two-story vertical piers will organize the façade into bays, which will be consistent with other historic bay divisions in the district. Brick details incorporate a number of orientations and insets to acknowledge the typical level of detail in the historic district as well. The exterior of the third level is more contemporary, with a metal and glass cladding. Metal panels screen the mechanicals and obstruct the structure from view. The use of a metal and glass curtain wall has been approved, and it works to lighten the appearance of the third floor. The choice of cladding addresses the issues of clearance between the curtain wall and the supporting frame. The existing terrace will be retained and updated with a glass safety railing.
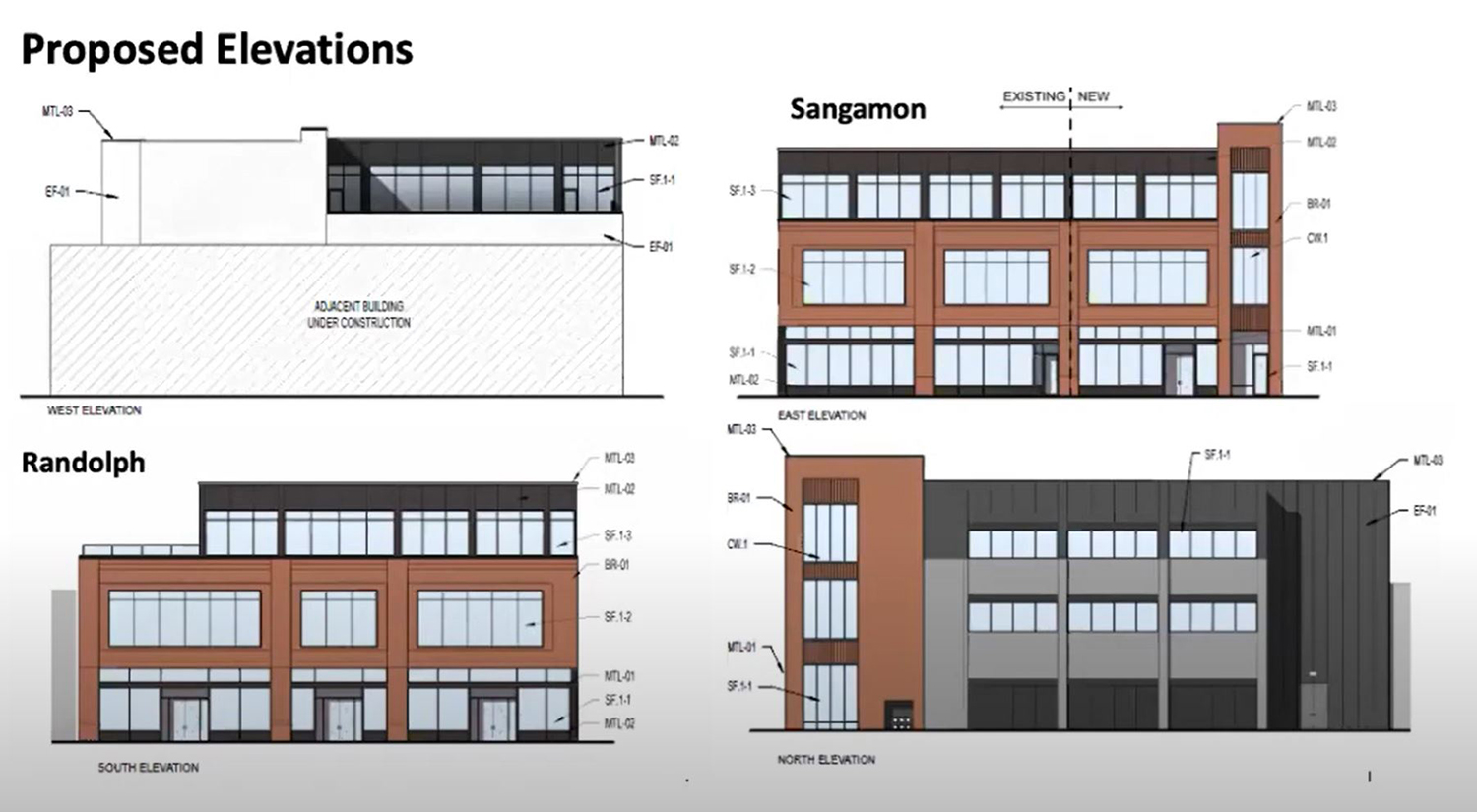
Elevations of 932 W Randolph Street. Rendering by OKW Architects
The proposed storefront incorporates large panes of glass with transom windows and solid bulkhead panels below. Horizontal mullions divide the transom windows. A rectangular, metal-clad column is placed in the corner of the building at the ground floor, dissolving the structure at the southeast corner of the building. The second floor windows are divided to create a vertical orientation and project outward from the masonry façade.
The CCL has approved demolition and construction of this project. Interior demolition permits were issued in February, but permits for the rest of demolition and construction have not been filed. An official timeline for the project has not been announced.
Subscribe to YIMBY’s daily e-mail
Follow YIMBYgram for real-time photo updates
Like YIMBY on Facebook
Follow YIMBY’s Twitter for the latest in YIMBYnews

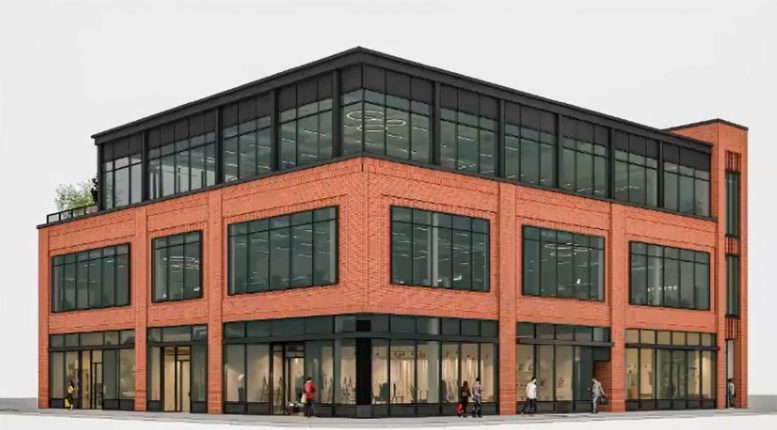
Be the first to comment on "Landmarks Commission Approves Development at 932 W Randolph Street in the West Loop"