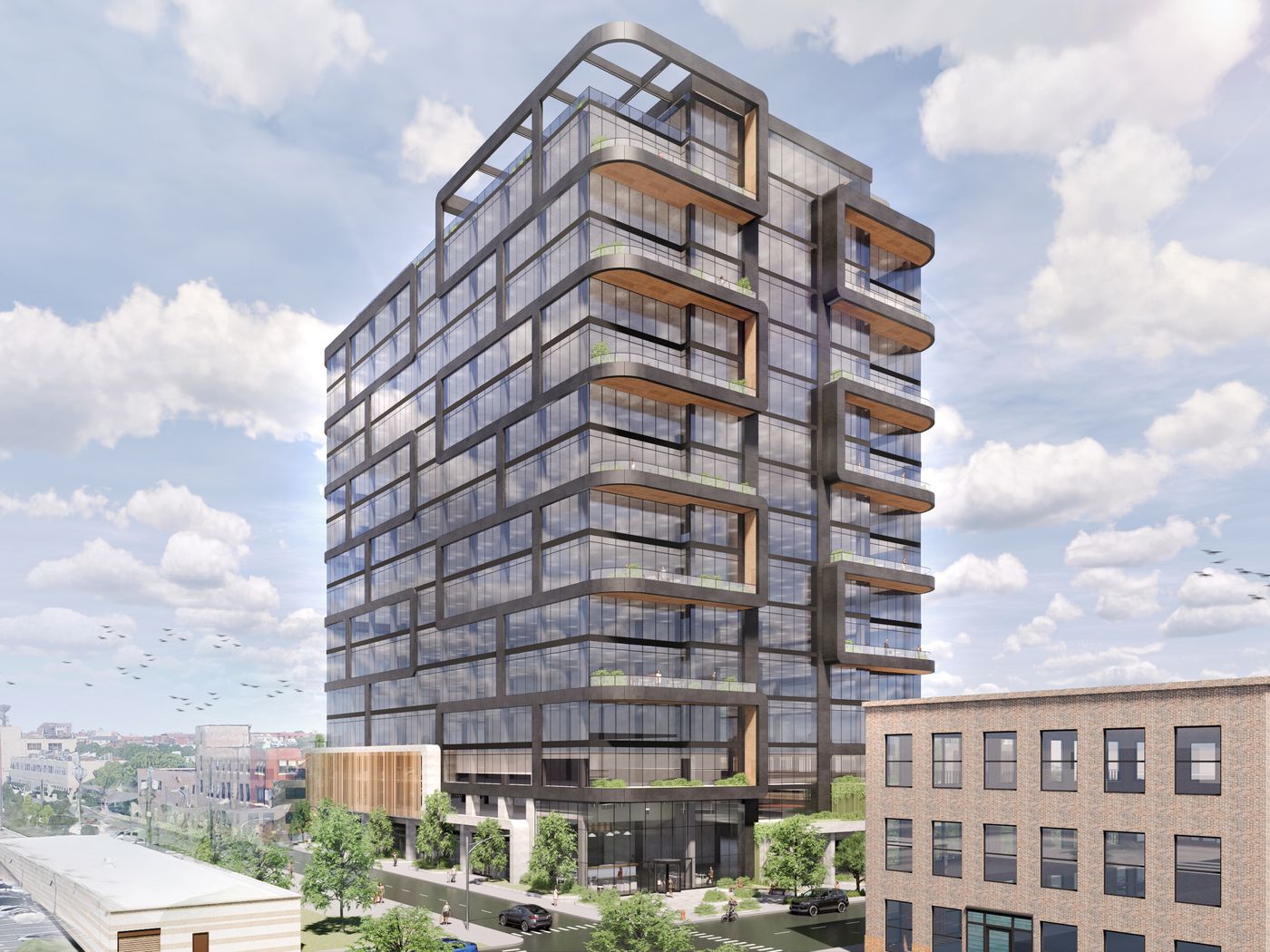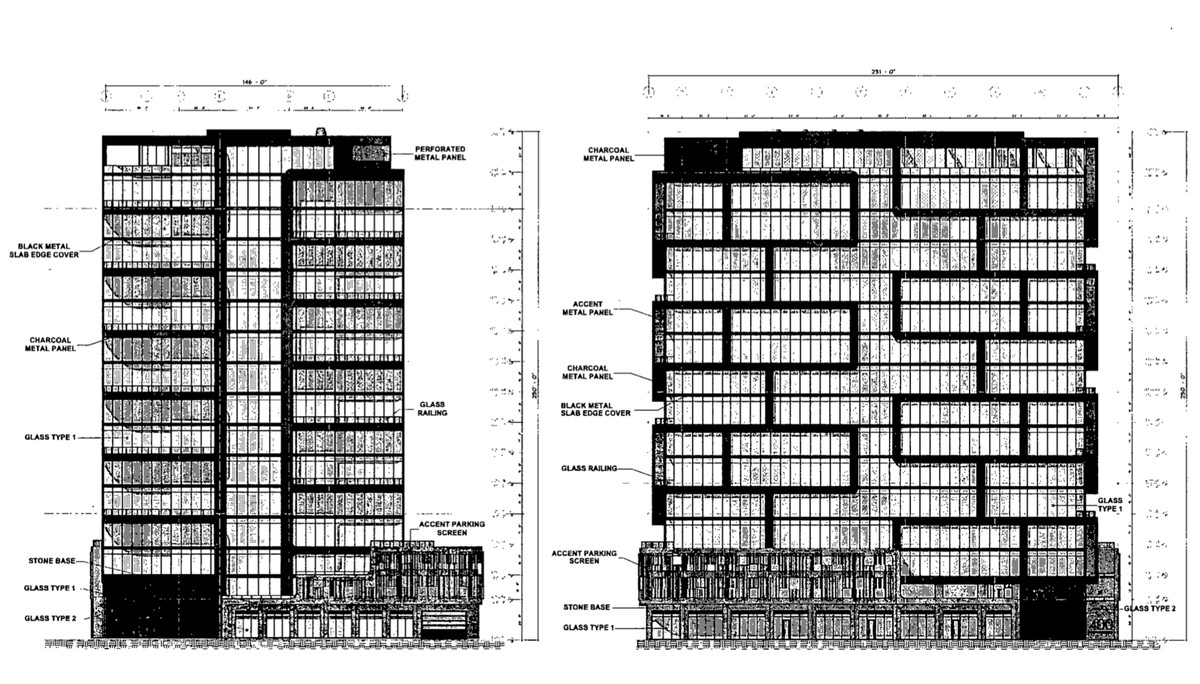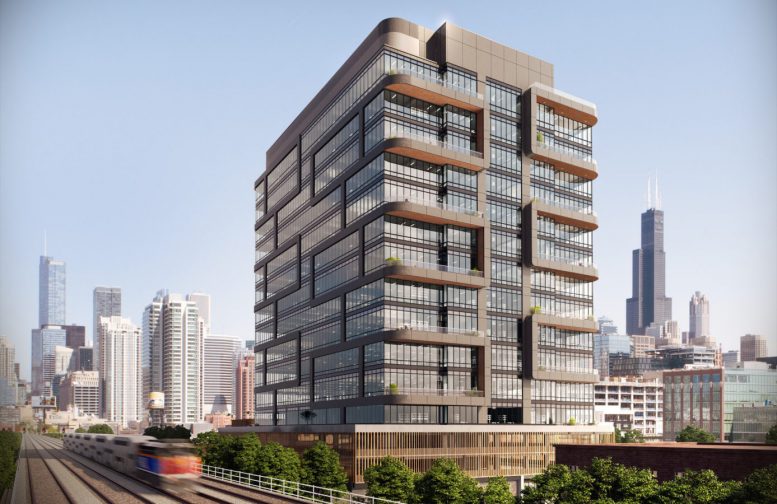Last month, YIMBY reported that the 16-story office building at 400 N Aberdeen Street, dubbed “Fulton Labs,” had received its initial demolition permits. This past week, full construction permits were issued for the project, with foundation and structural work likely to begin this fall.
The site straddles the West Town and Fulton Market neighborhoods, and occupies the entire block bound by N Aberdeen Street, W Kinzie Street, N May Street, and the Metra rail line. The edifice will replace two masonry commercial buildings, one is a four-story structure and the other a single story.
The nearest bus access is a three-minute walk north to route 65’s Grand & Aberdeen stop. CTA L access includes an eight-minute walk southeast to Morgan station, serviced by the Green and Pink Lines. Grand station on the Blue Line can also be found a 10-minute walk east.
The project’s developer, Trammell Crow Company, has tailored and marketed the development towards life sciences and biotechnology tenants, with the building’s 407,500 square feet containing both office and lab space. Each floor will be approximately 34,000 square feet, with open column-less space and 15-foot-tall floor heights for more flexible tenant build-outs. Other amenities include a conferencing center, a rooftop lounge, a fitness center, and two private balconies per floor. Trammell Crow also plans to build 170 parking spaces within the structure.

Fulton Labs at 400 N Aberdeen Street. Rendering by ESG Architects

Fulton Labs at 400 N Aberdeen Street. Diagrams by ESG Architects
ESG Architects is the architect for the development. A rendering reveals a unique facade with swooping, curved corners and overhanging balconies formed by metal and wood interlocking “brackets” along the exterior.
Power Construction Company is serving as the general contractor for the $106 million project. Work is expected to wrap up by the end of 2021.
Subscribe to YIMBY’s daily e-mail
Follow YIMBYgram for real-time photo updates
Like YIMBY on Facebook
Follow YIMBY’s Twitter for the latest in YIMBYnews


Be the first to comment on "Construction Permits Issued for Fulton Labs at 400 N Aberdeen Street In West Loop"