Exterior work has wrapped up at 215 N Peoria Street in West Loop‘s Fulton Market, where Parkside Realty has constructed a 12-story mixed-use building dubbed “Fulton East.”
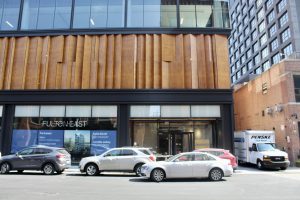
Fulton East (215 N Peoria Street) base. Photo by Jack Crawford
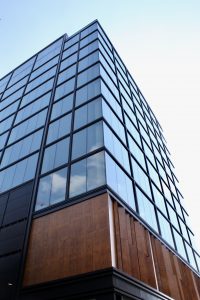
Fulton East (215 N Peoria Street). Photo by Jack Crawford
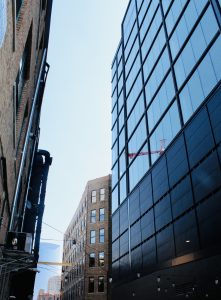
Fulton East (215 N Peoria Street). Photo by Jack Crawford
Designed by Lamar Johnson Collaborative, the boutique glass high-rise yields 100,000 square feet of usable space. The programming includes 5,000 square feet of ground-floor retail, three floors of parking above, then office space on the remaining five through 12 floors of Fulton East.
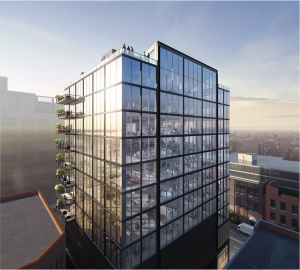
Fulton East (215 N Peoria Street). Rendering by LJC
The design features a textured glass curtain wall with dark metal mullions dividing sets of highly reflective windows. Combined with a wooden secondary facade around the base and south face, as well as an intricately-adorned rooftop deck, the development brings a dynamic addition to the rapidly developing Fulton Market corridor.
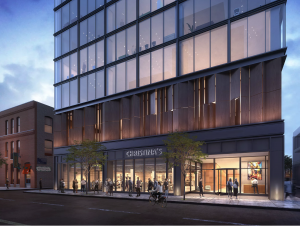
Fulton East (215 N Peoria Street) base. Rendering by LJC
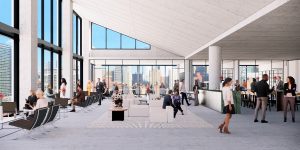
Fulton East (215 N Peoria Street) interior. Rendering by LJC
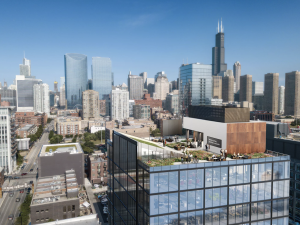
Fulton East (215 N Peoria Street) rooftop deck. Rendering by LJC
In addition to the rooftop deck, each floor includes an exterior balcony measuring 243 square feet, a rare feature for a primarily office block. Build outs will include a variety of customizable options to reflect the tailored and evolving office space needs of the current market. Each office floor plate will occupy just over 10,000 square feet of space.
The site of the building is located less than a block south of the Fulton Market Street, with bus route 8’s Halsted & Fulton Market stop a four-minute walk northeast. CTA L access includes a three-minute walk southwest to the Green and Pink Lines’ Morgan station, as well as a nine-minute walk northeast to the Blue Line’s Grand station.
Since YIMBY’s last update, facade work is now complete on the ground floor, which now shows leasing advertising for both the office and retail portions. Clayco is the general contractor for Fulton East, whose official completion and opening are likely imminent.
Subscribe to YIMBY’s daily e-mail
Follow YIMBYgram for real-time photo updates
Like YIMBY on Facebook
Follow YIMBY’s Twitter for the latest in YIMBYnews

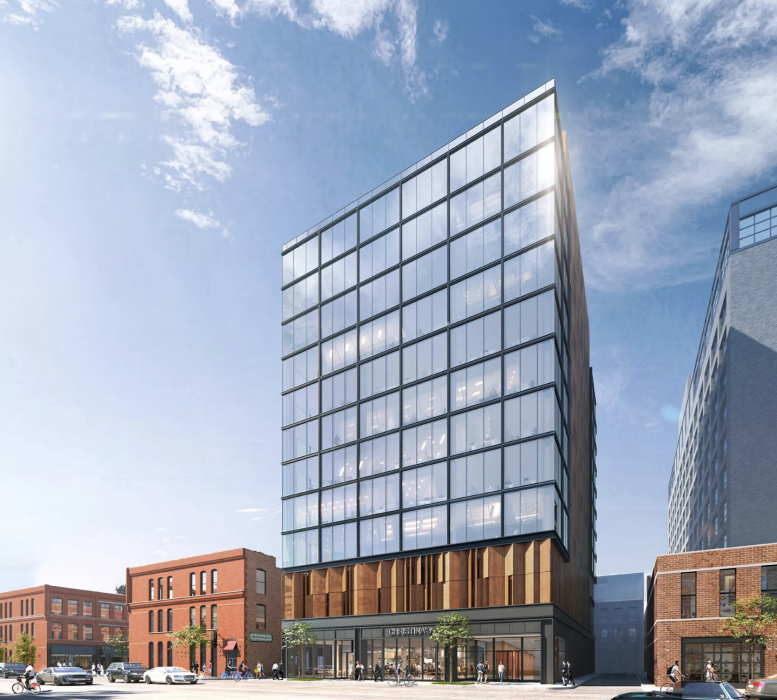
Be the first to comment on "Exterior Work Complete at 215 N Peoria Street (aka Fulton East) in Fulton Market"