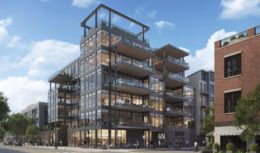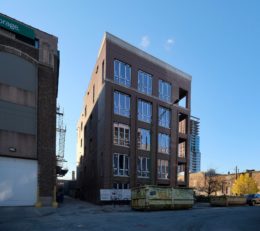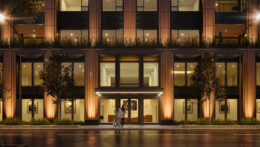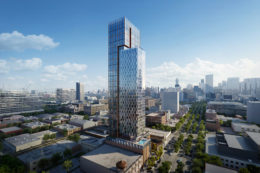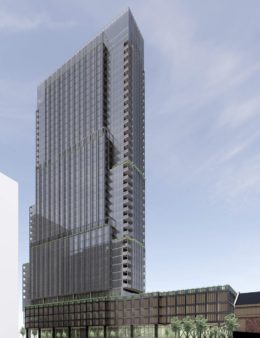Structural Work Now Topped out for Madison + Carpenter Condo Development in West Loop
Steel has officially reached its full height for a six-story condominium building known as “Madison + Carpenter,” located at 6 N Carpenter Street in West Loop. Real estate developer ZSD is planning to construct 13 condominiums, with four- and five-bedroom residences available. The project will replace a set of lower brick buildings that were demolished last year.

