Construction has completed at 15 N Elizabeth Street, a boutique residential development in West Loop. This five-story condominium building has been planned by the three-party developer known as 15 N Elizabeth LLC, comprised of Ranquist Development Group, Jodi Development, and Campbell Coyle.
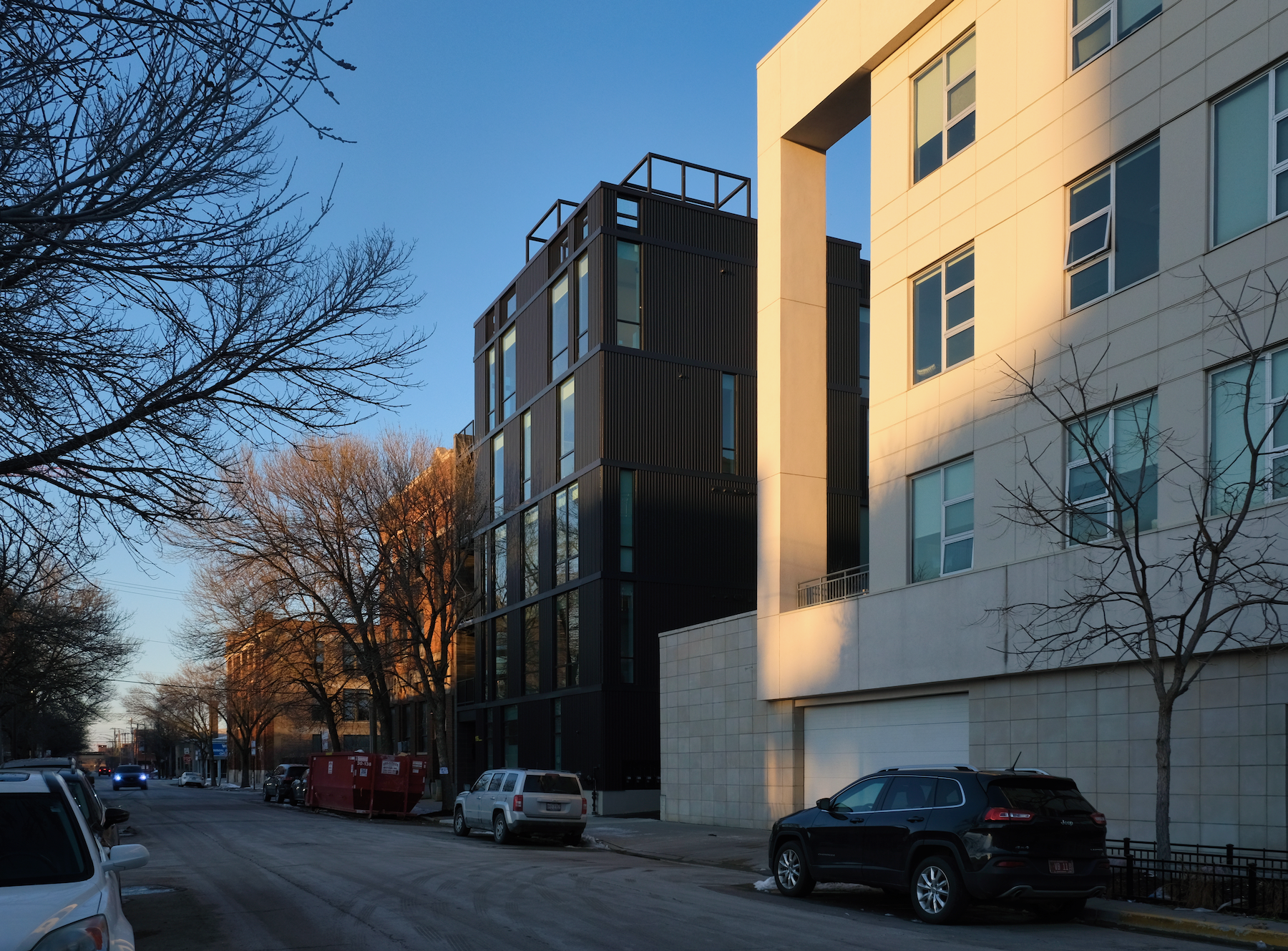
15 N Elizabeth Street. Photo by Jack Crawford
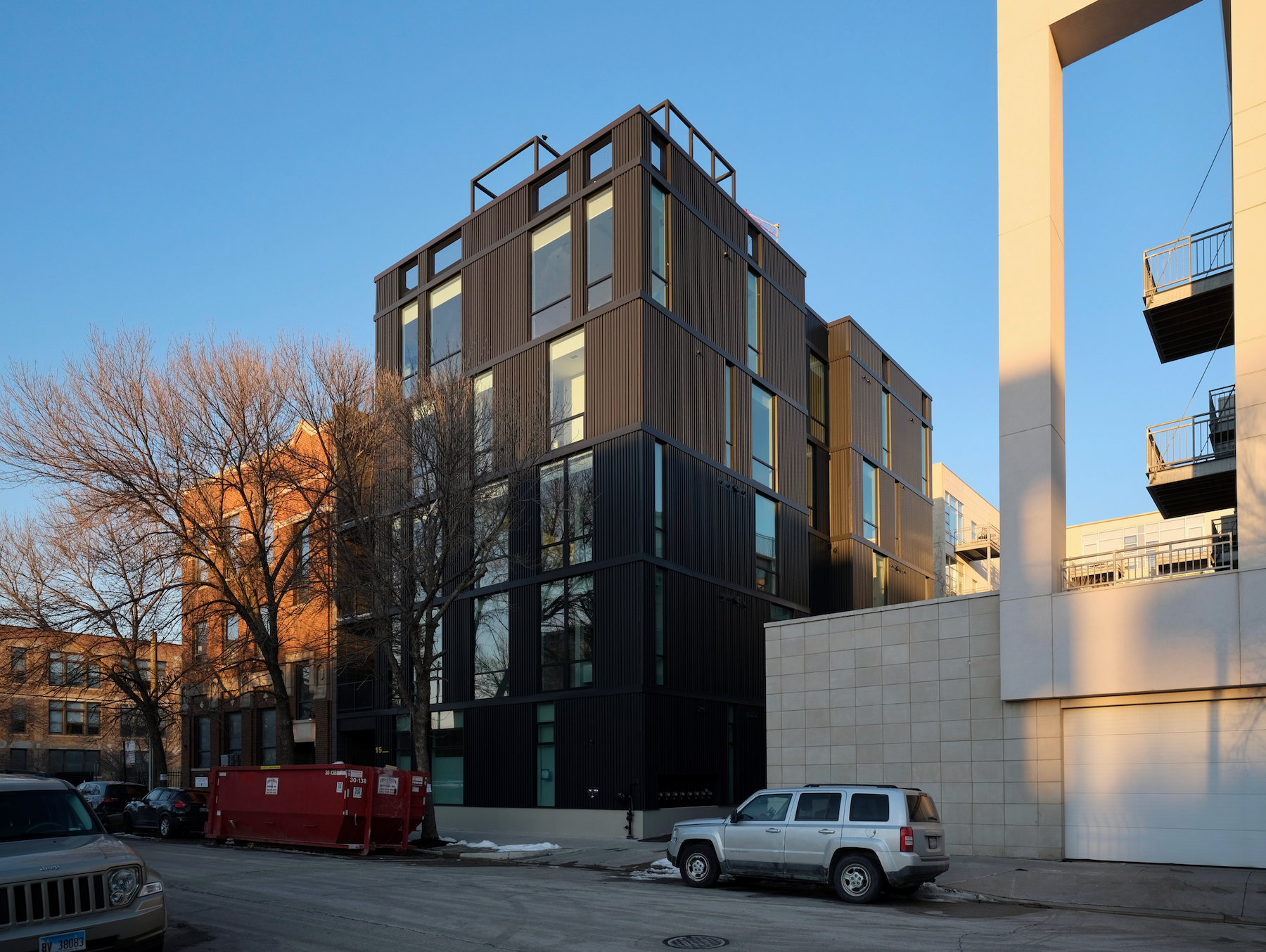
15 N Elizabeth Street. Photo by Jack Crawford
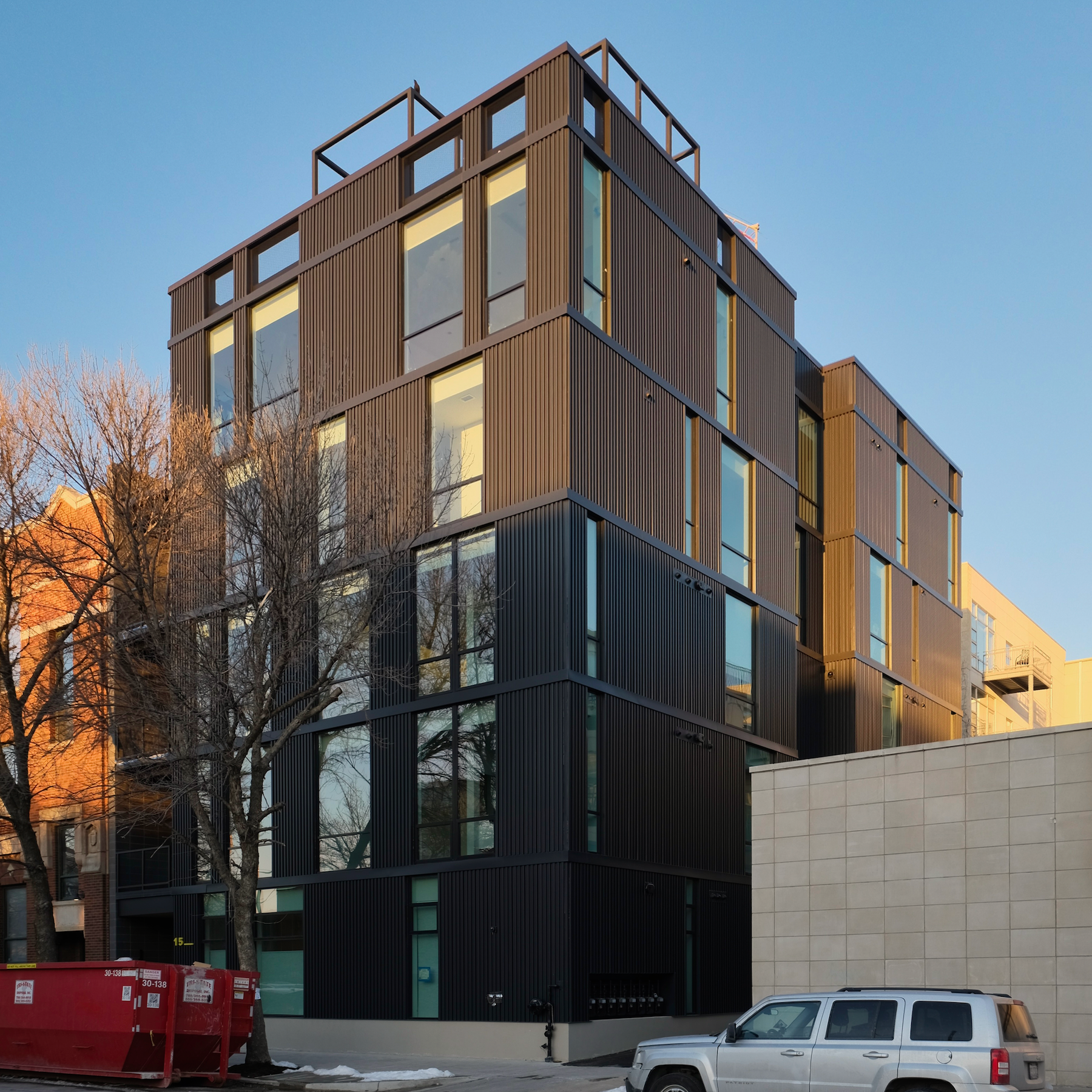
15 N Elizabeth Street. Photo by Jack Crawford
The building contains seven units, varying in size from two- to five-bedrooms with penthouses. These two penthouse units each span the fourth and fifth floors, and have access to private rooftop decks.
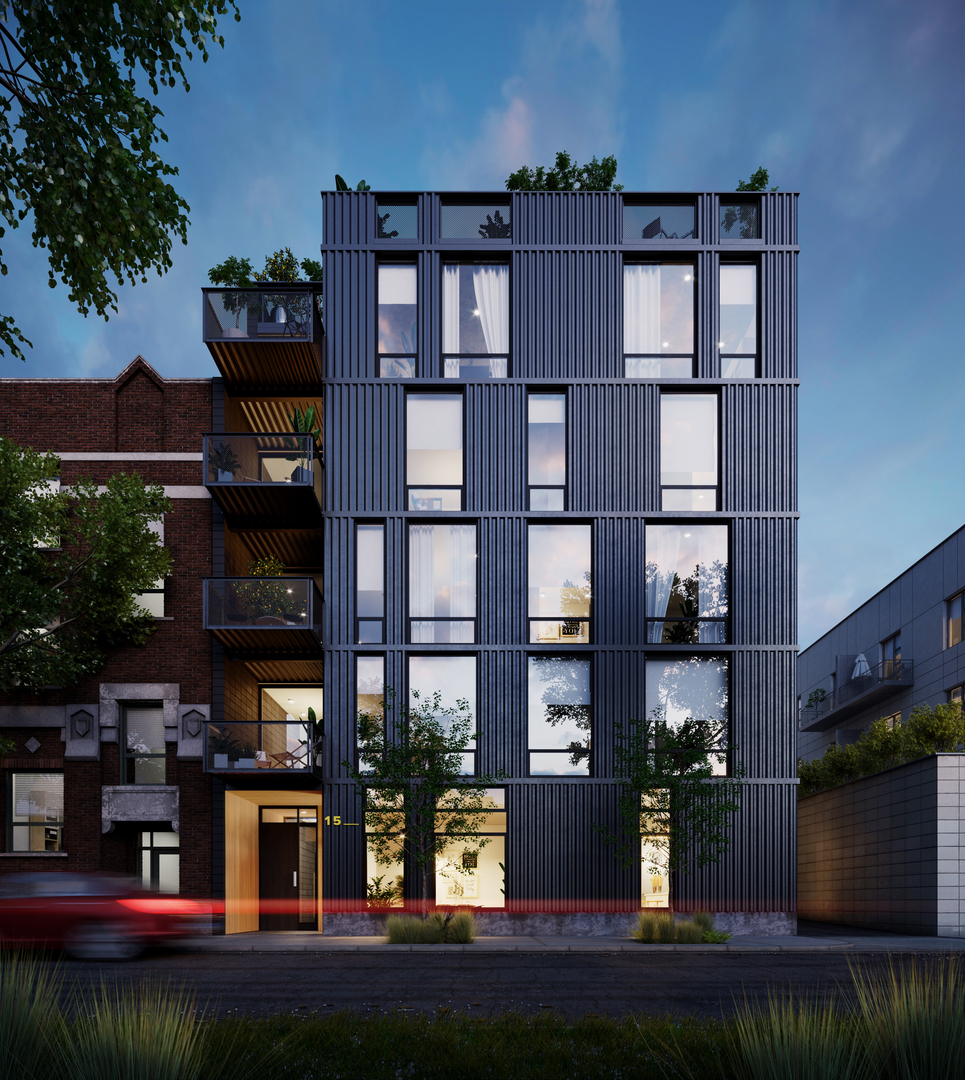
15 N Elizabeth Street. Rendering by Osterhaus McCarthy LLC
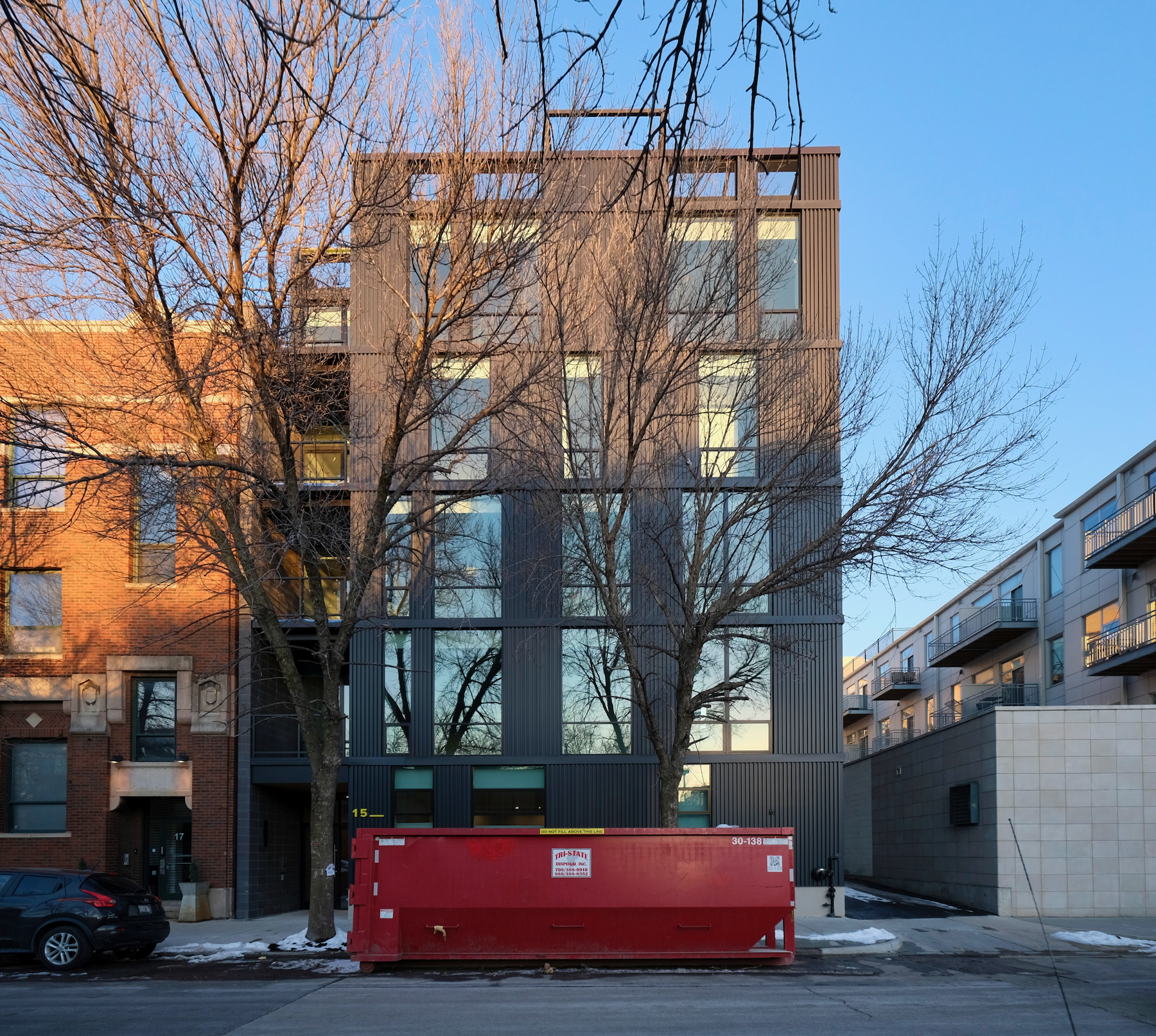
15 N Elizabeth Street. Photo by Jack Crawford
The design of the structure is co-designed by the renowned firms Osterhaus McCarthy and the Seattle-based Miller Hull Partnership. Along the outer walls is a dark corrugated metal facade, sharply punctuated by massive floor-to-ceiling windows of varying widths. The only non-grayscale element of this exterior is the bright yellow “151-157” unit numbers.
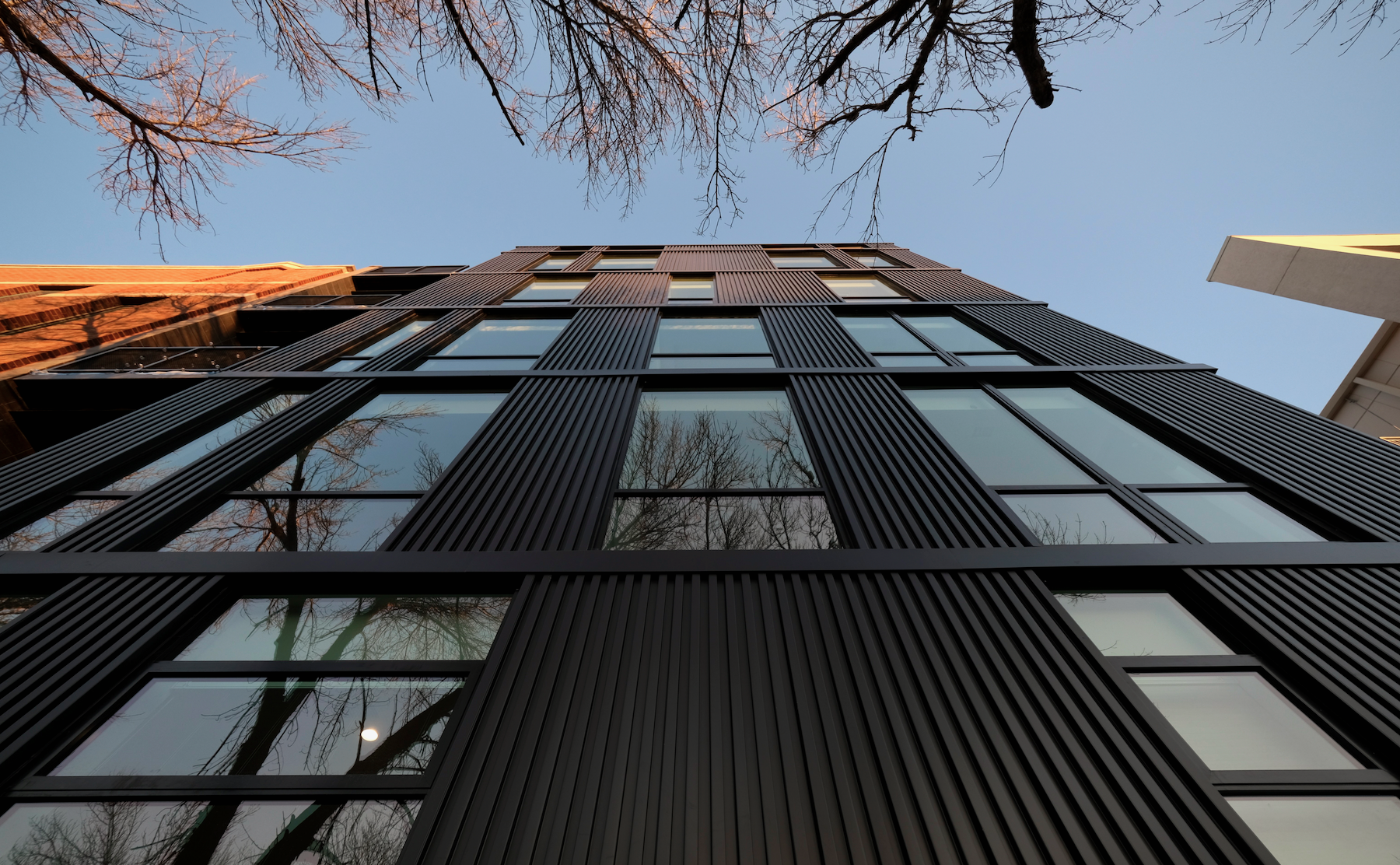
15 N Elizabeth Street. Photo by Jack Crawford
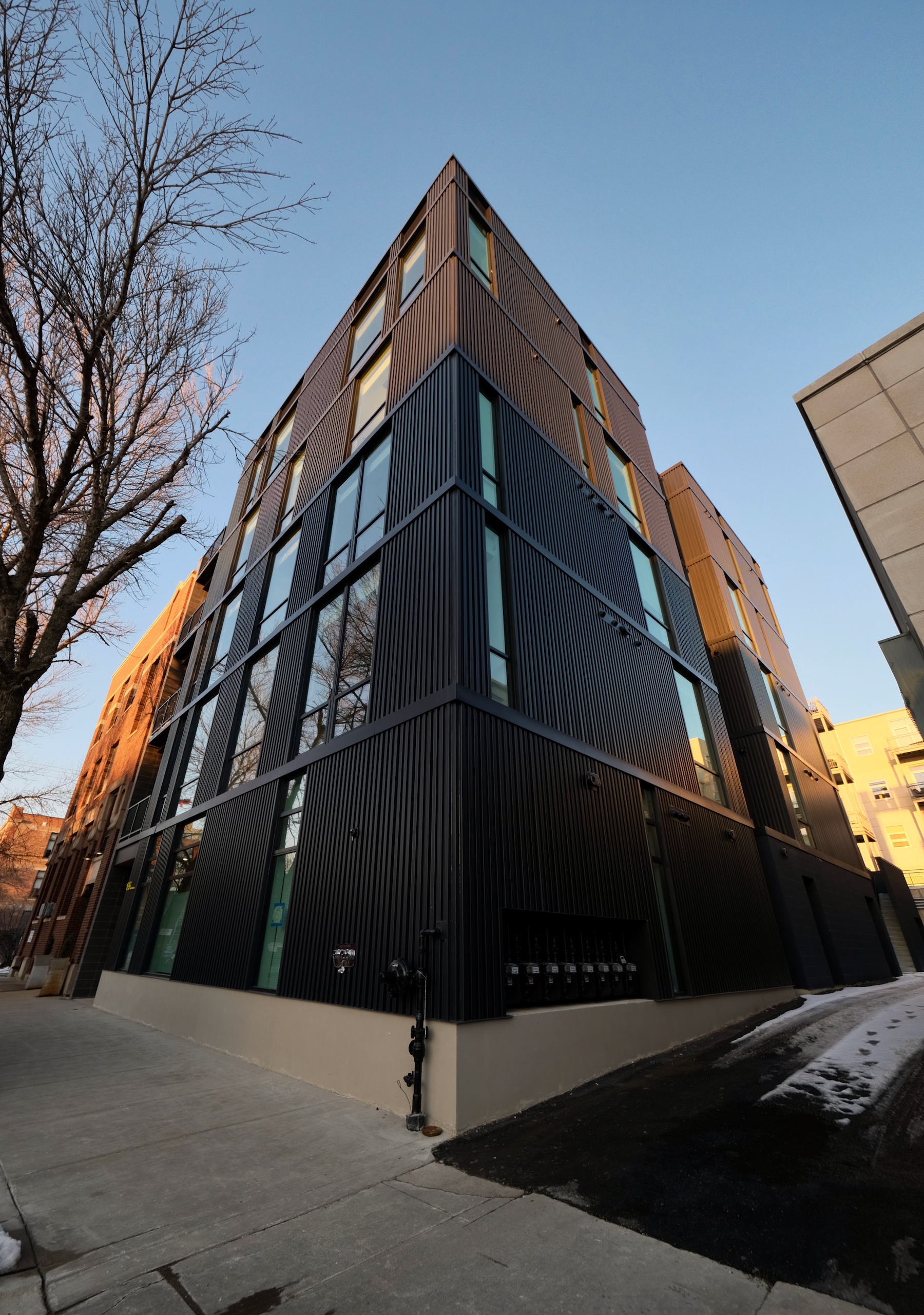
15 N Elizabeth Street. Photo by Jack Crawford
Prices begin in the low $800,000s, and reach the upper millions for the penthouse residences. As far as in-unit features, interiors come with 10-foot ceiling spans, floor-to-ceiling windows, wide-oak flooring, flat-panel Italian cabinetry, and Miele appliances. All units, including the penthouses, will have recessed balconies.
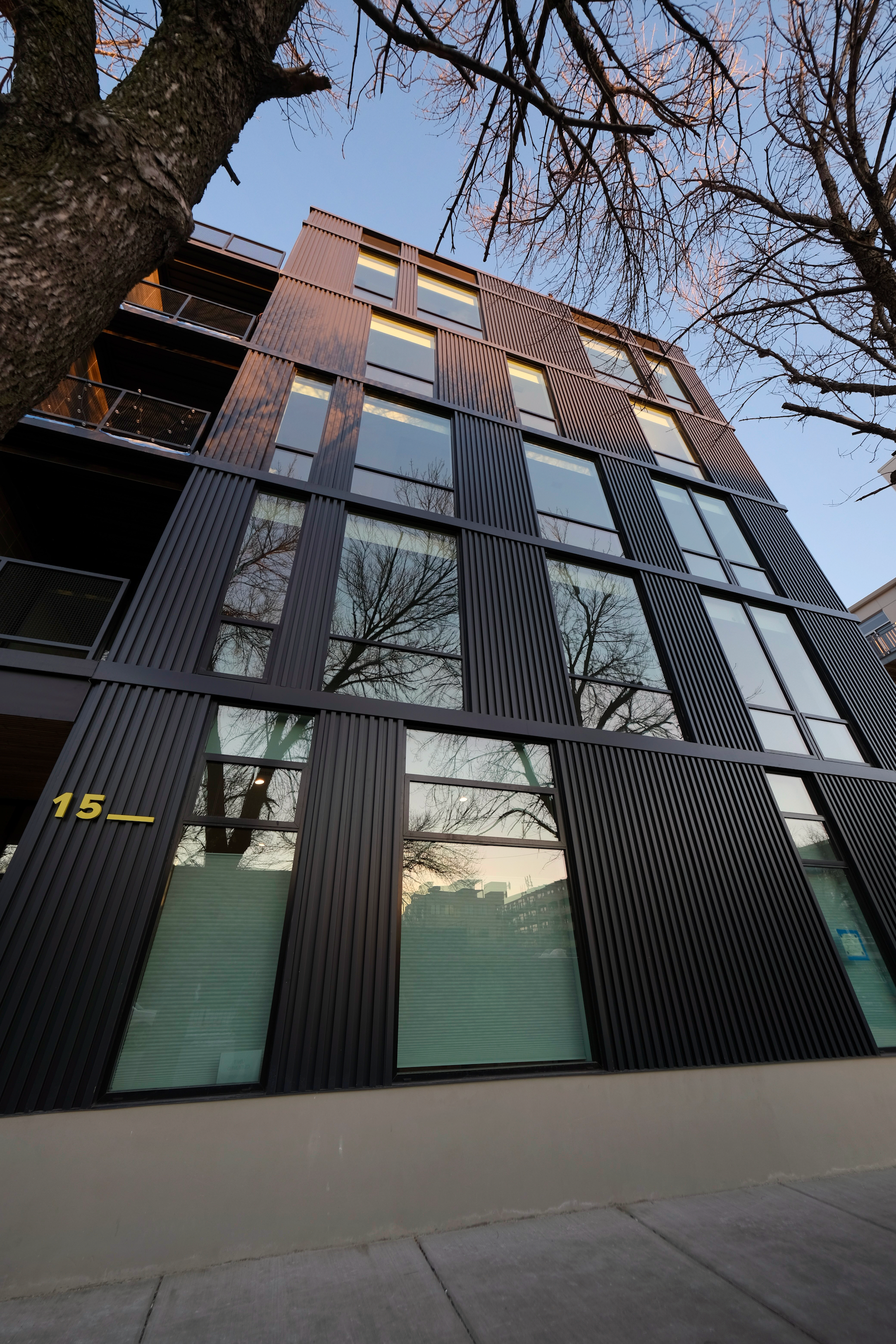
15 N Elizabeth Street. Photo by Jack Crawford
There are eight off-street parking spaces. Nearest bus transit includes Route 20 via a two-minute walk southwest to Madison & Throop. Meanwhile, Routes 9 and X9 are slightly further to the west, while Route 126 is to the south. The CTA L offers trains for the Green and Pink Lines via an 11-minute walk northwest to Ashland station and the Blue Line via an 11-minute walk south to Racine station.
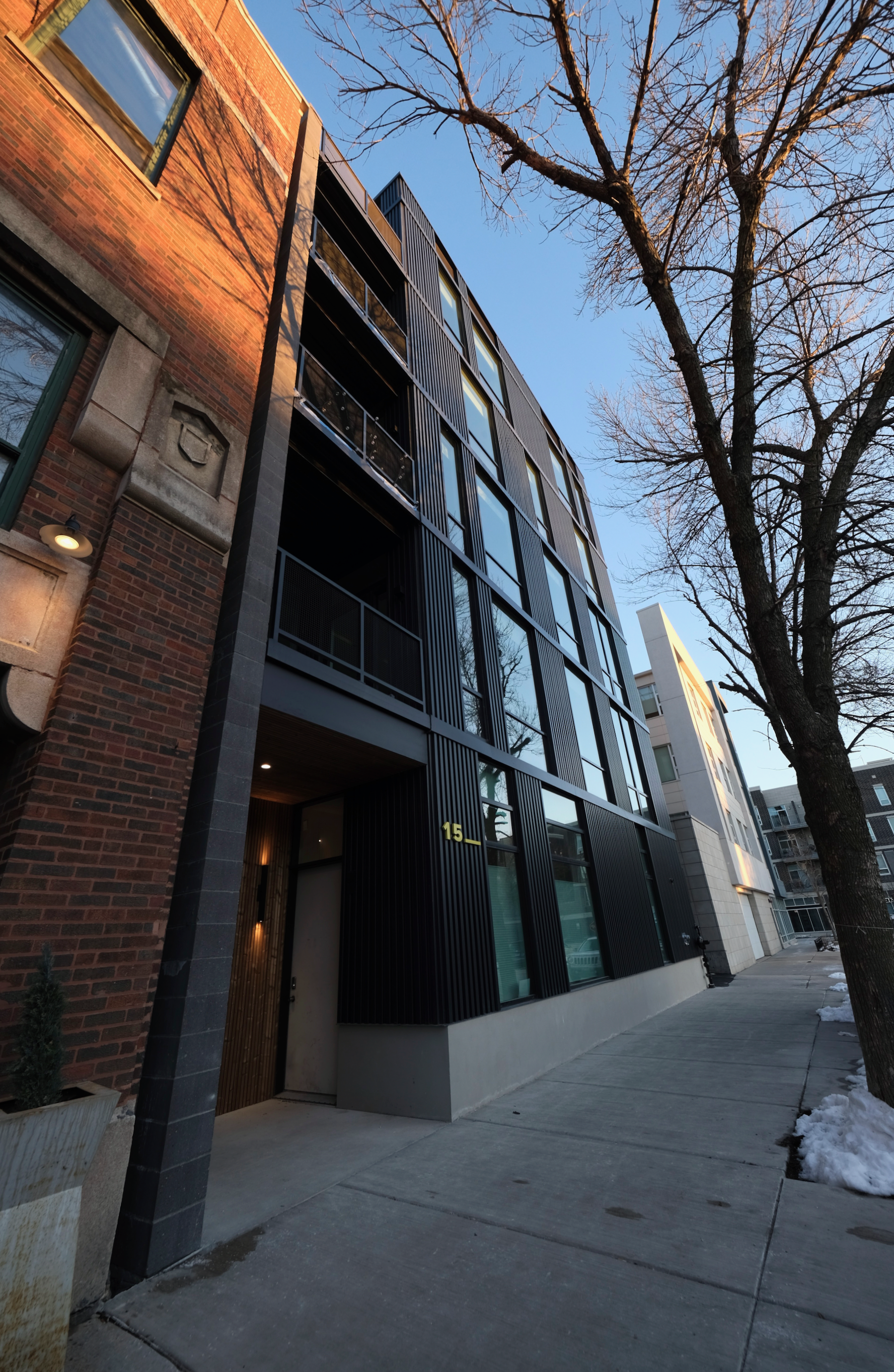
15 N Elizabeth Street. Photo by Jack Crawford
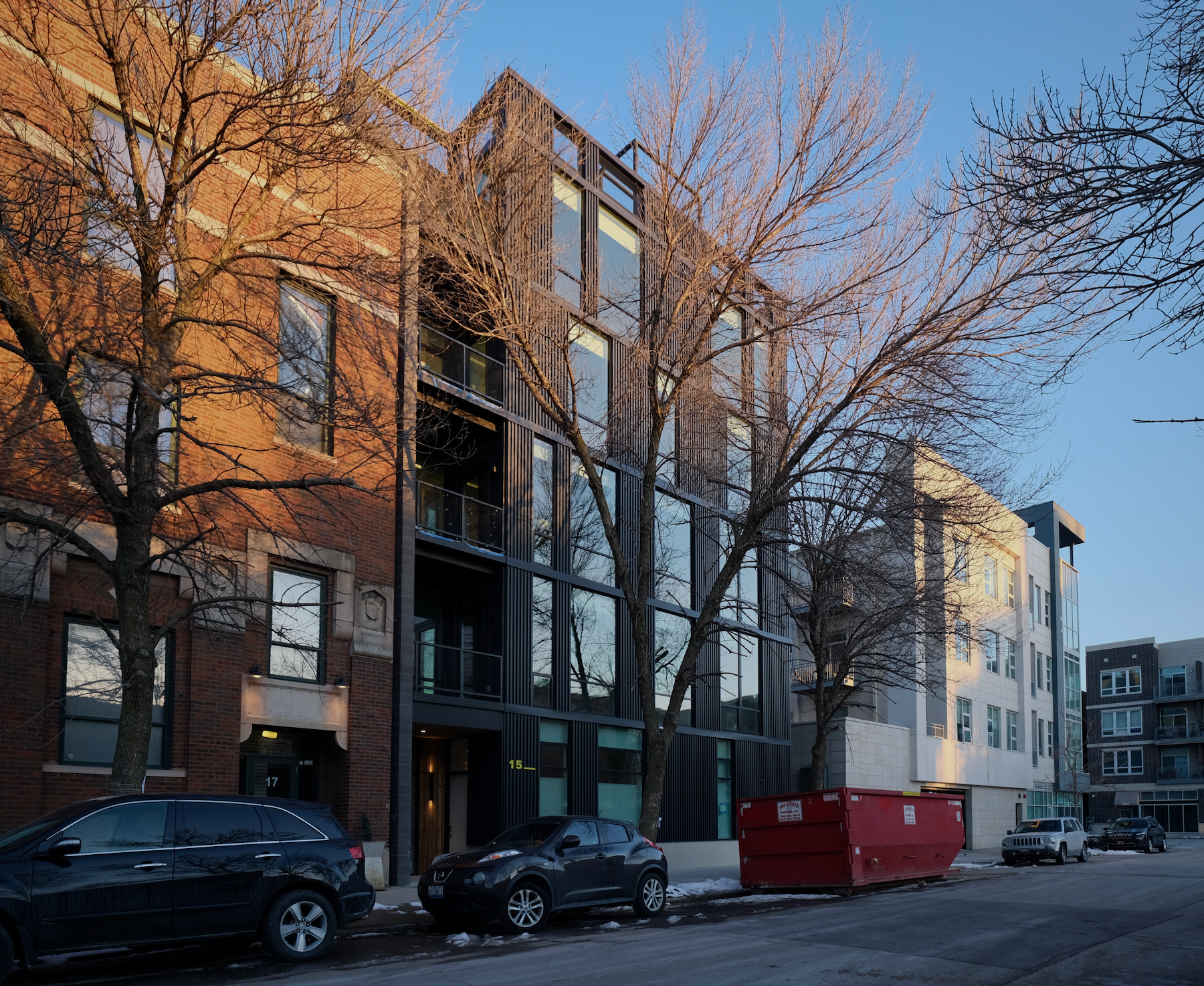
15 N Elizabeth Street. Photo by Jack Crawford
15 N Elizabeth LLC is also the general contractor. Interior construction is currently underway, with move-ins expected for the coming months.
Subscribe to YIMBY’s daily e-mail
Follow YIMBYgram for real-time photo updates
Like YIMBY on Facebook
Follow YIMBY’s Twitter for the latest in YIMBYnews

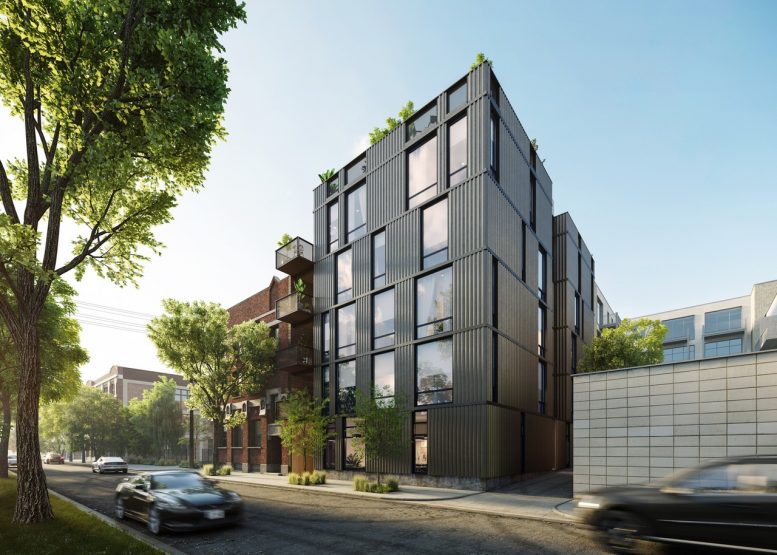
Be the first to comment on "Exterior Construction Completes for 15 N Elizabeth Street in West Loop"