This past week, the tower crane has been erected for a new 43-story mixed-use development in West Loop’s Fulton Market District. Planned by Related Midwest and dubbed “900 Randolph,” this 495-foot-tall tower will offer a combination of ground-level retail and 300 apartment units on the above floors. While marketing materials both on-site and on the developer’s website have listed 900 W Randolph Street as the address, a tip to YIMBY indicated that the project would eventually be switched back to its official address, 164 N Peoria Street.
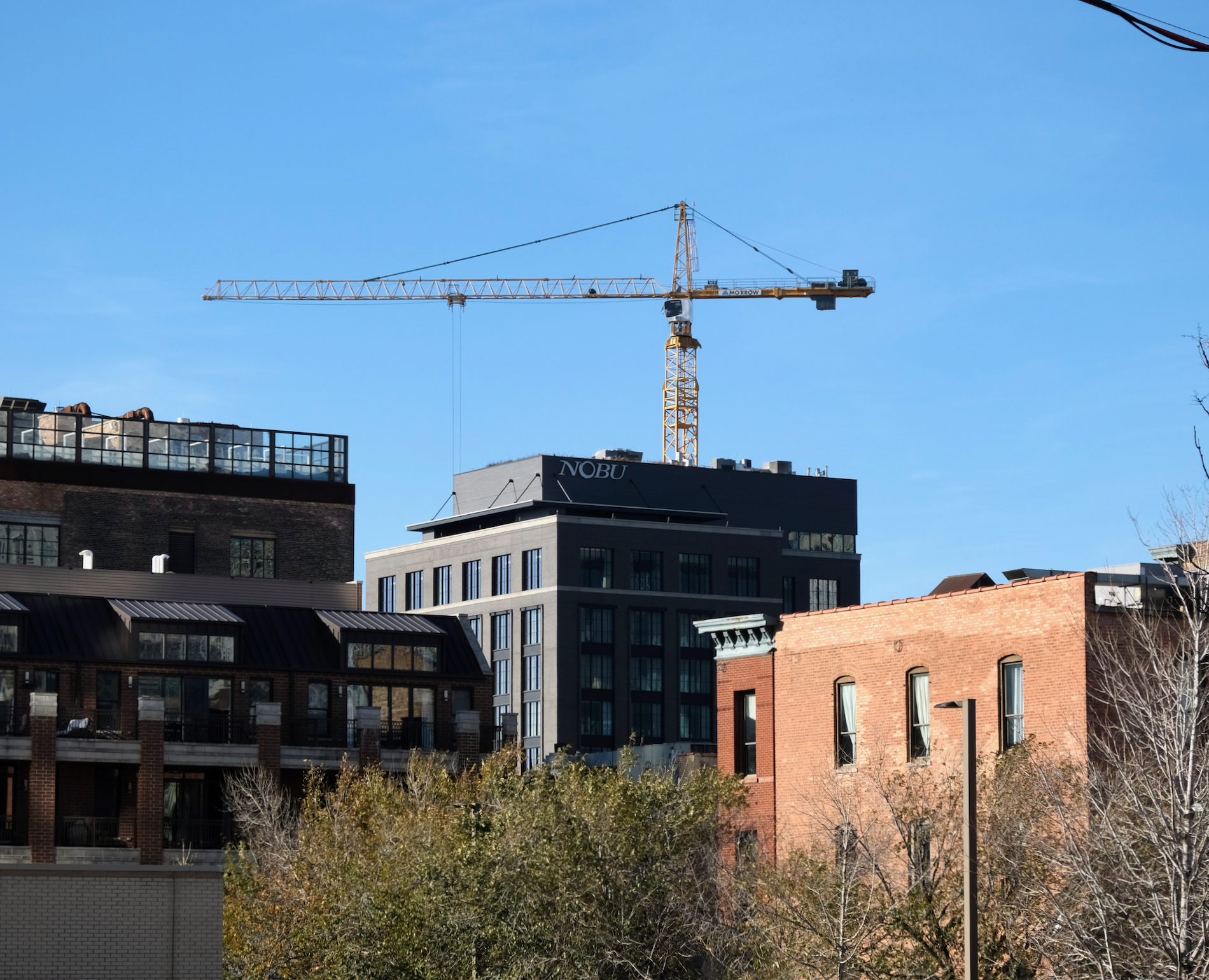
900 Randolph (164 N Peoria Street). Photo by Jack Crawford
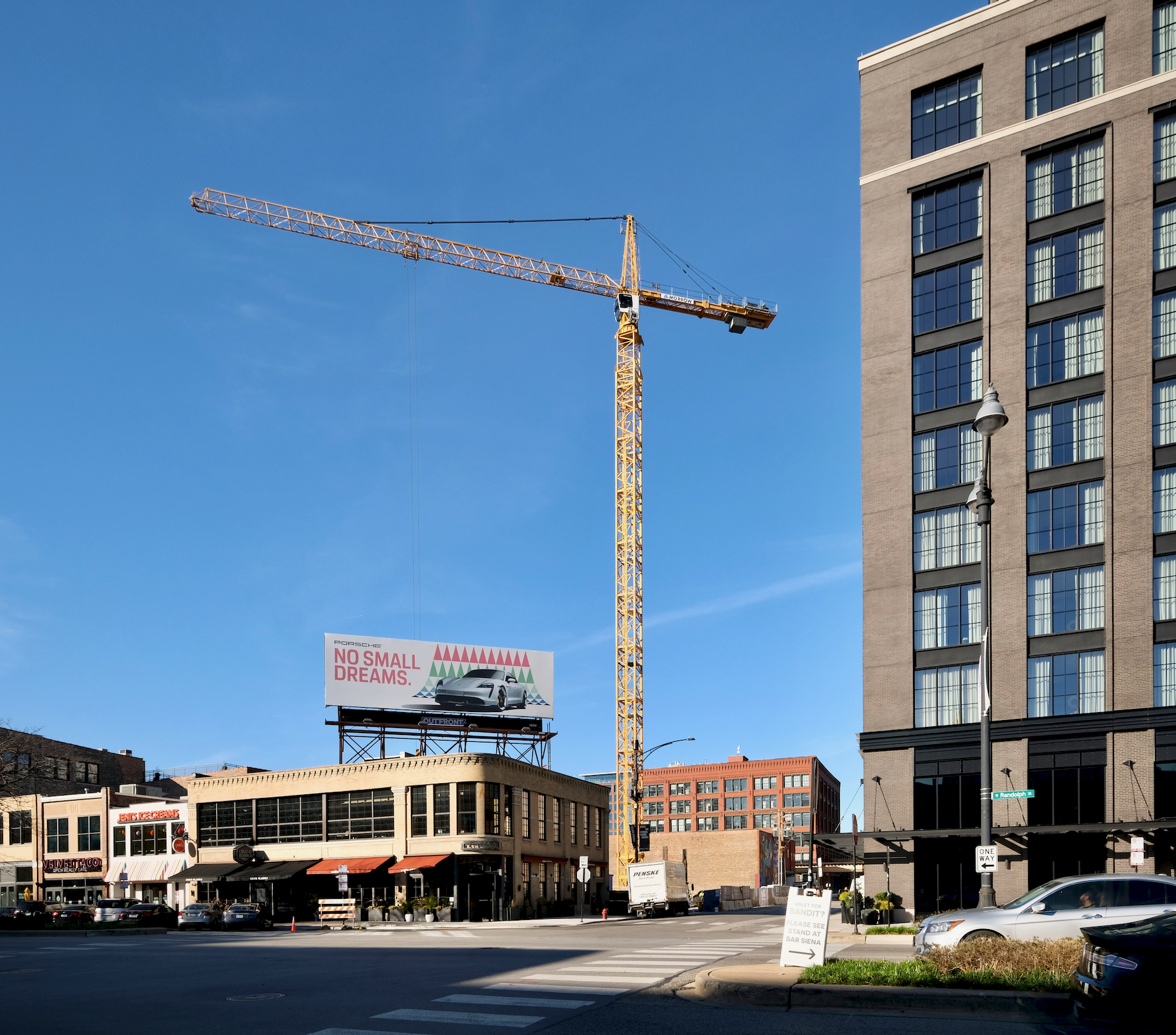
900 Randolph (164 N Peoria Street). Photo by Jack Crawford
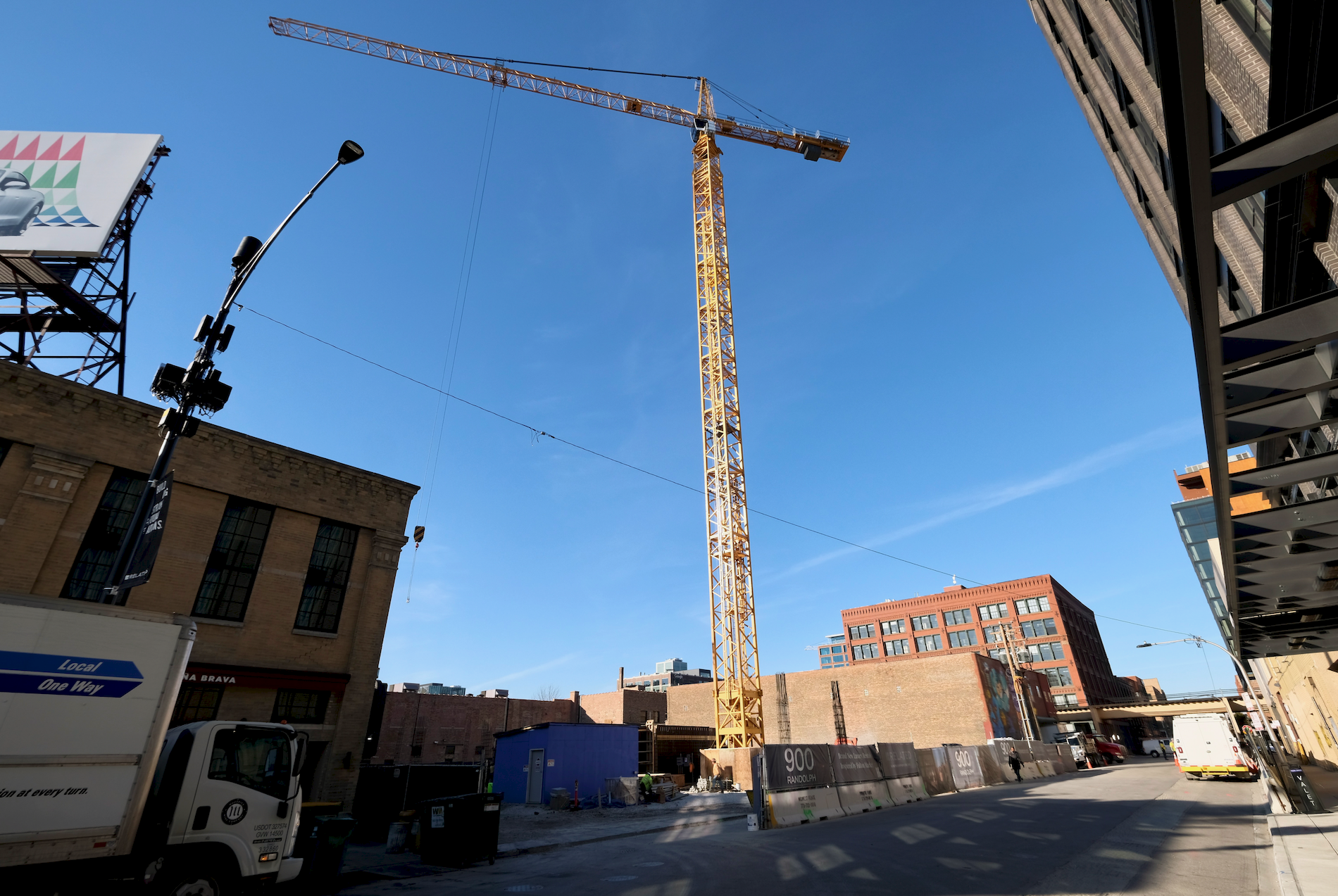
900 Randolph (164 N Peoria Street). Photo by Jack Crawford
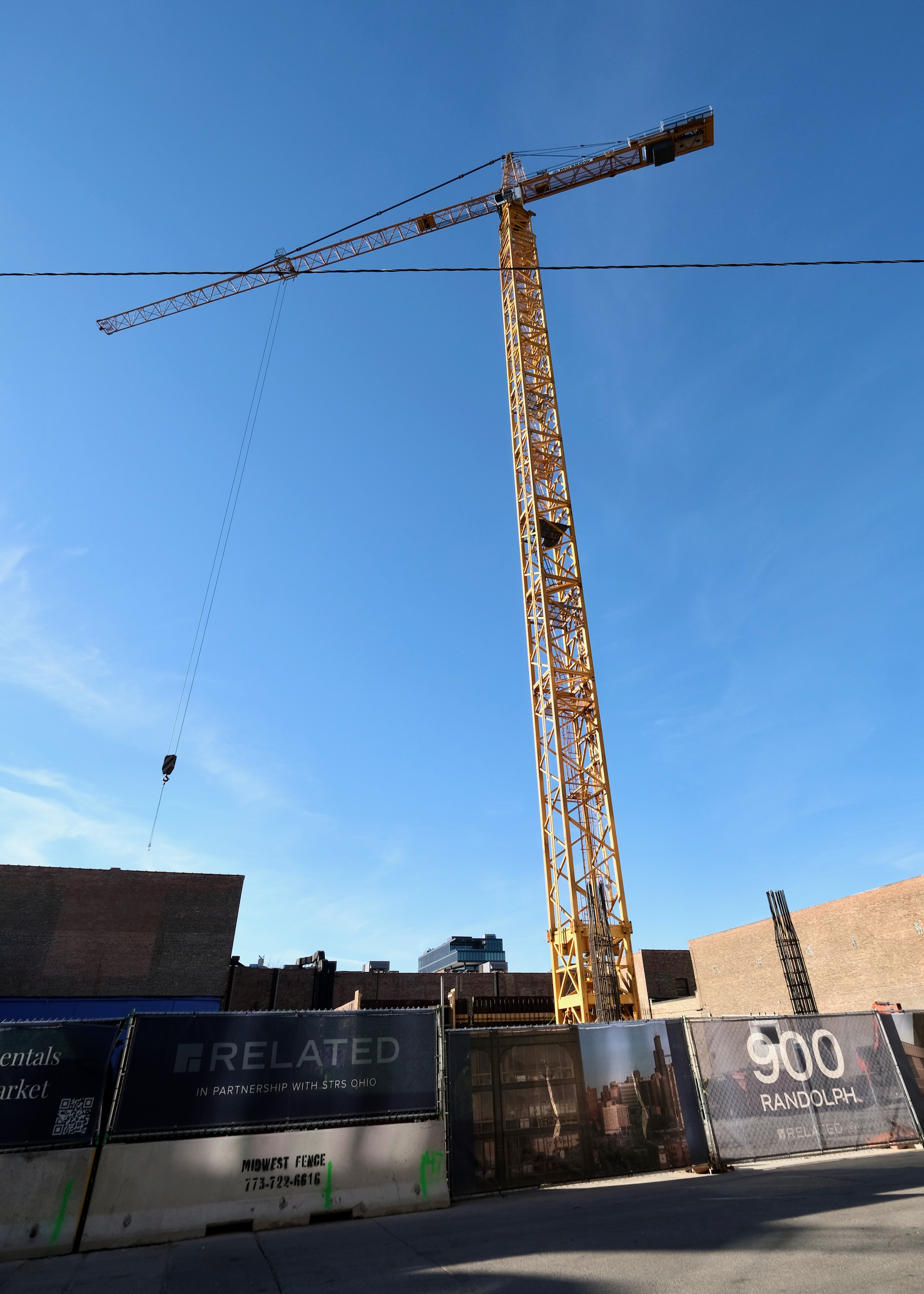
900 Randolph (164 N Peoria Street). Photo by Jack Crawford
Of the planned apartments, 20 percent will be designated as affordable under ARO requirements. Unit sizes will span between one- and three- bedroom layouts. The residential amenity package has not been fully unveiled, although renderings and drawings depict a large planted terrace area atop the podium. The development will have 75 off-street spaces planned in an integrated garage.
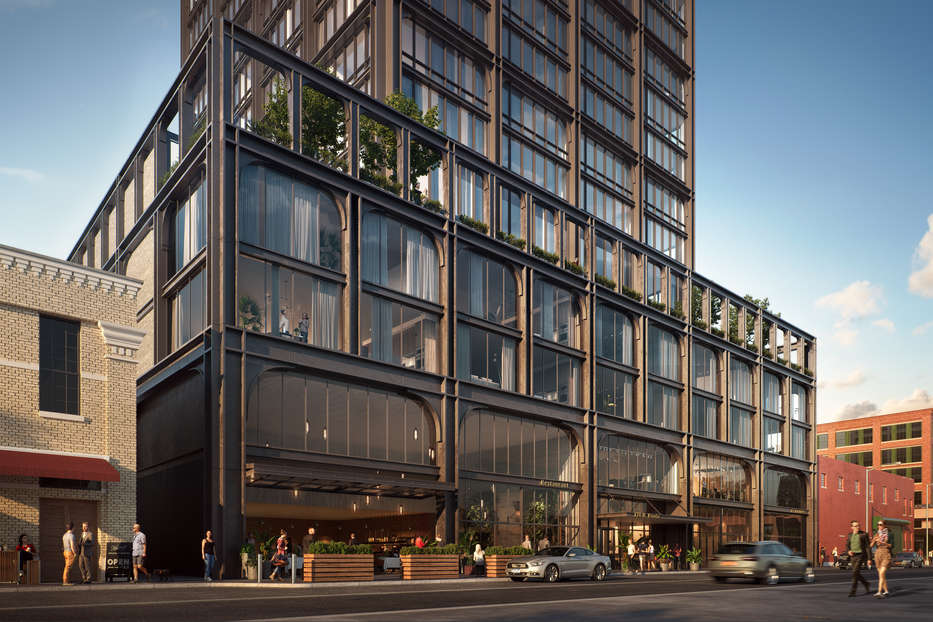
900 Randolph (164 N Peoria Street). Rendering via Related Midwest
Designed by acclaimed firm Morris Adjmi Architects, the design emanates an industrial-inspired aesthetic, comprised of dark chocolate-colored aluminum beams with welded facets and arched corners. The facade will also incorporate floor-to-ceiling windows for added light and views.
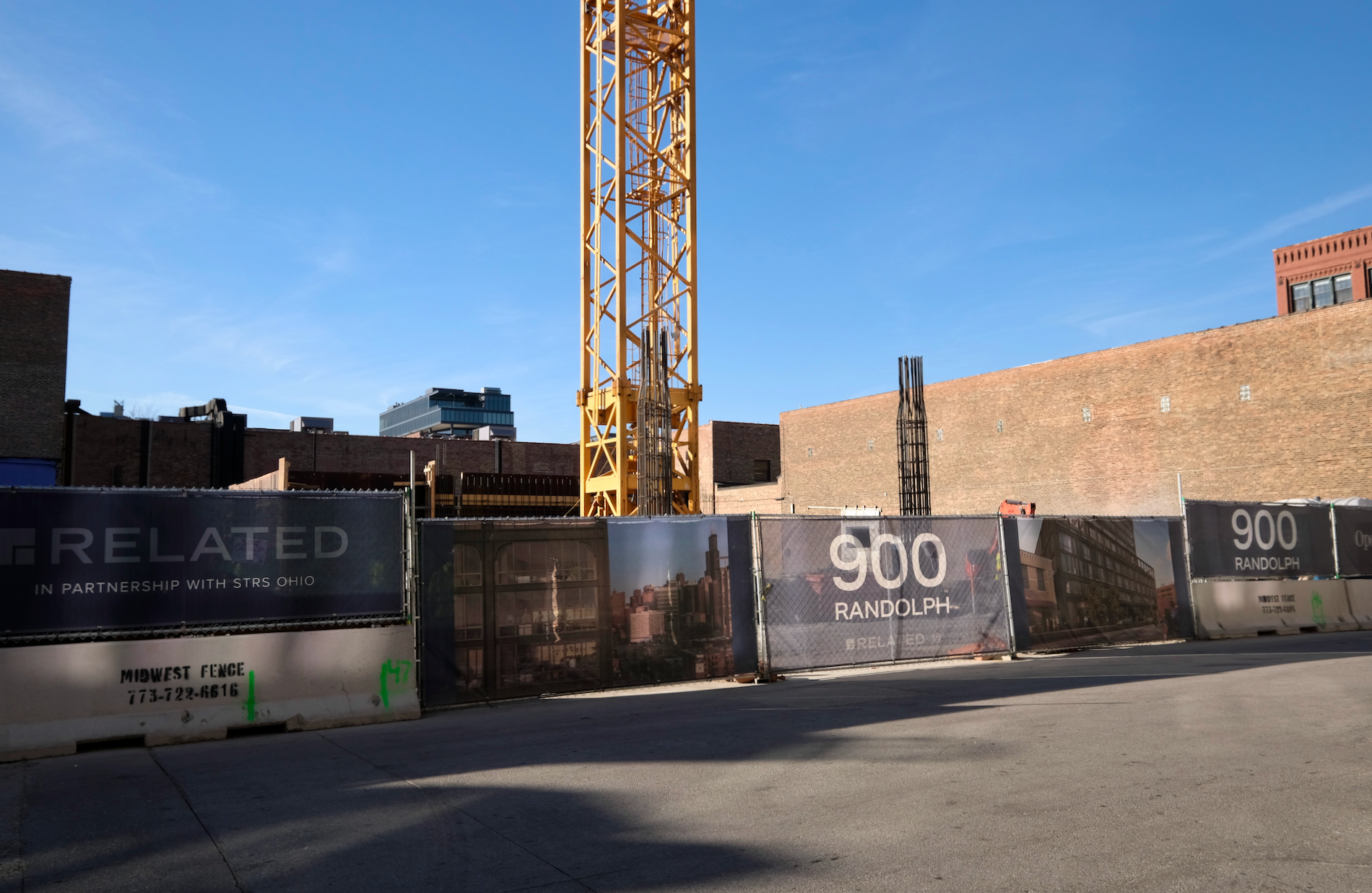
900 Randolph (164 N Peoria Street). Photo by Jack Crawford
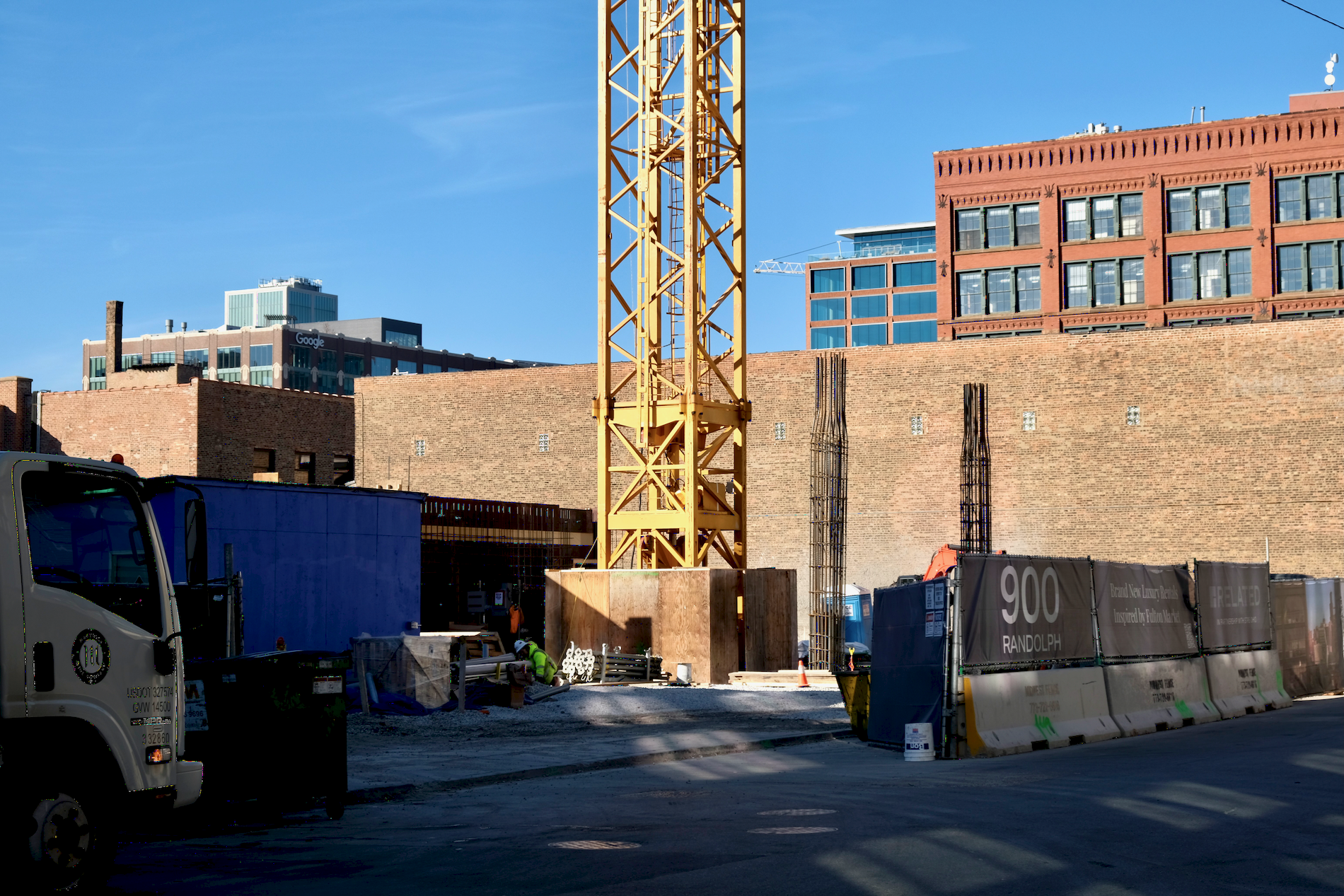
900 Randolph (164 N Peoria Street). Photo by Jack Crawford
If built today, the structure would be the second tallest building west of the Kennedy Expressway, tailing the recently completed 727 W Madison Street by only a foot in height. Alongside a swath of other in-planning projects, the tower will dramatically alter the West Loop skyline, an area that has already seen unprecedented growth within the last decade.
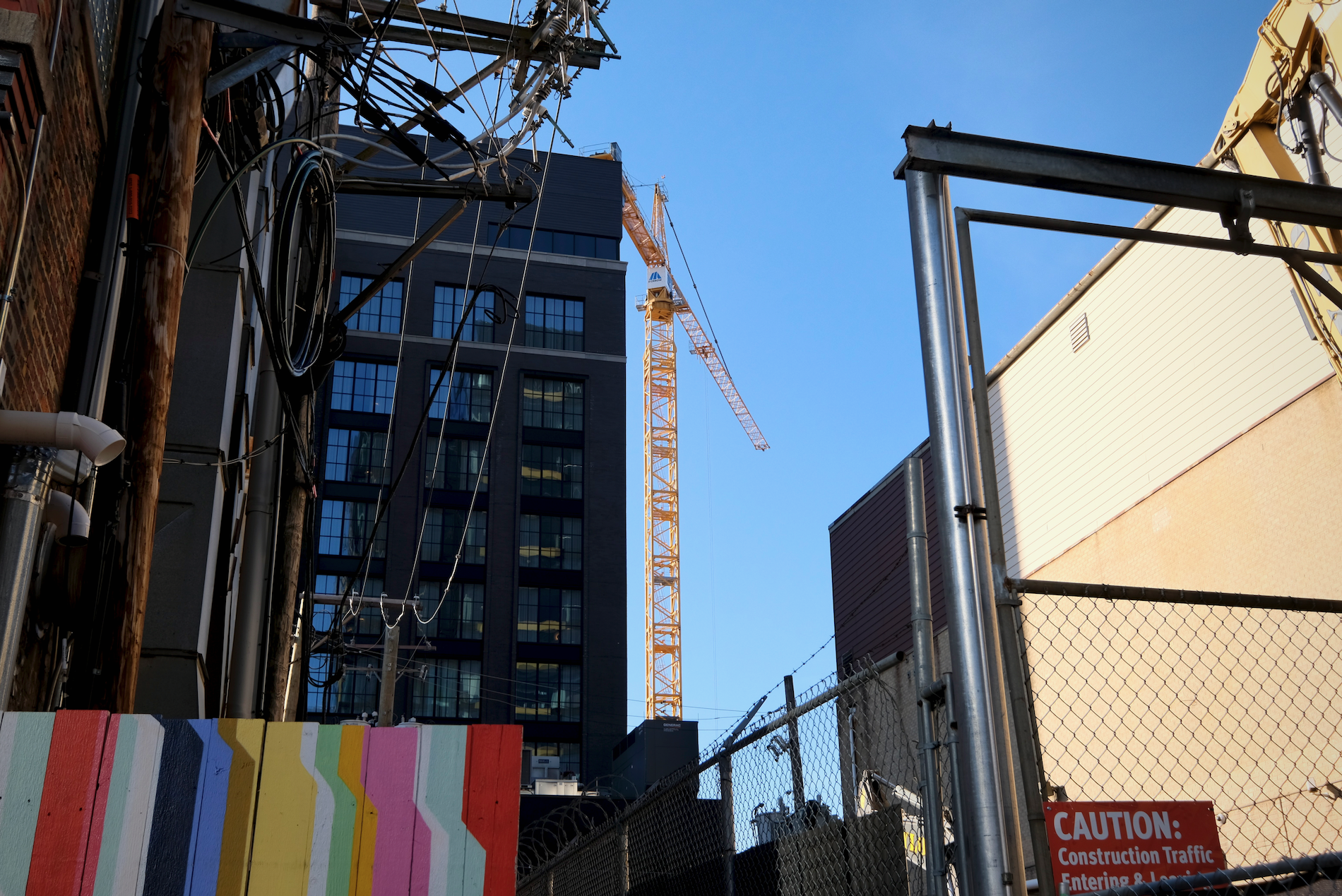
900 Randolph (164 N Peoria Street). Photo by Jack Crawford
The surrounding vicinity is not only a hub in new developments, but also transit and other points of interest for residents to enjoy. Various bus options are located in close proximity, with stops for Route 8 via a three-minute walk east to Halsted & Randolph and stops for Route 20 via a five-minute walk south to Madison & Peoria. Those looking to board the CTA L will find Green and Pink Line service at Morgan station, just a three-minute walk northwest.
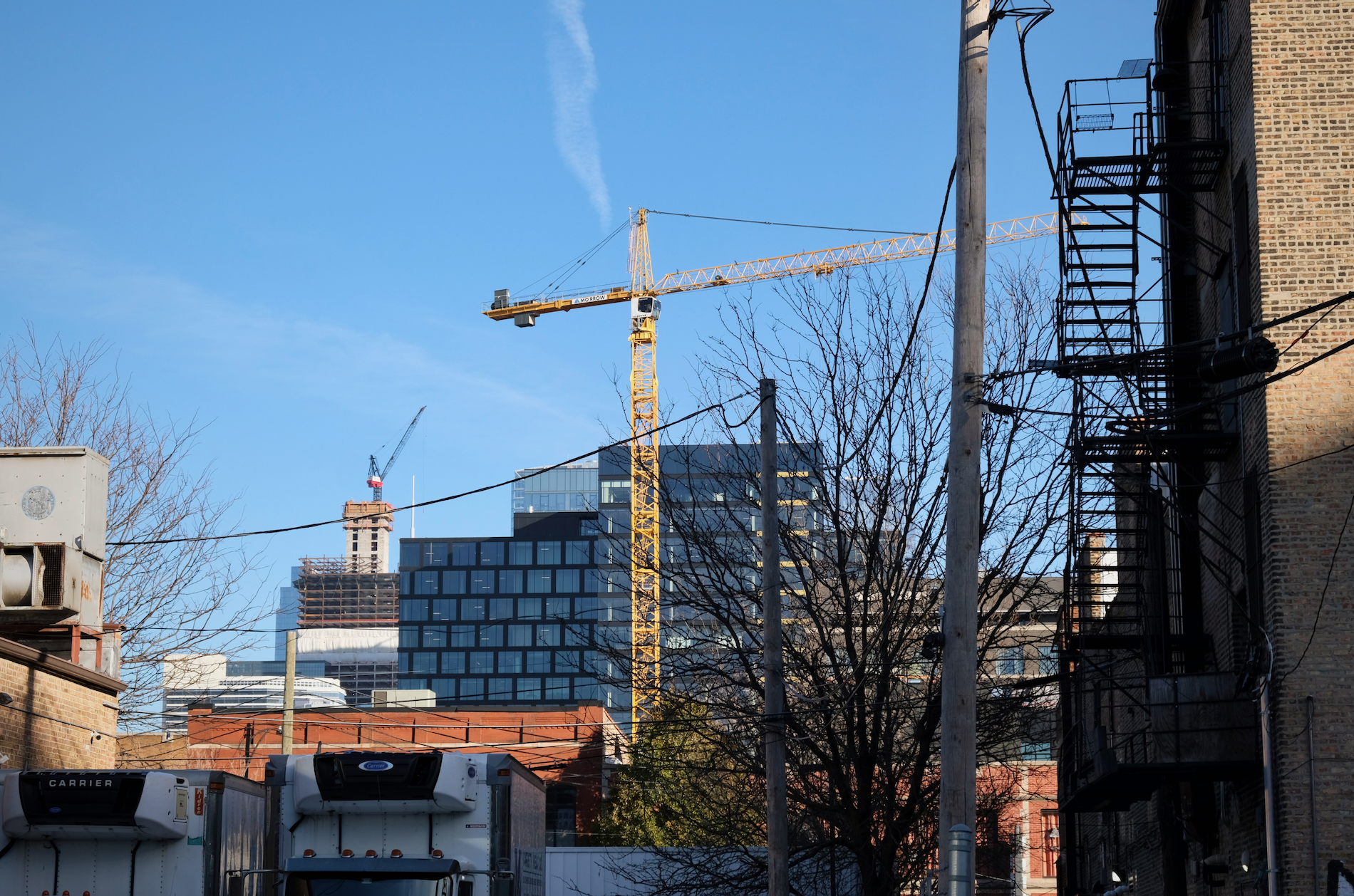
900 Randolph (164 N Peoria Street). Photo by Jack Crawford
The construction site sits just north of the Randolph Street and less than two blocks south of the Fulton Market corridor. Both of these thoroughfares offer a dense collection of bars, restaurants, and retail venues.
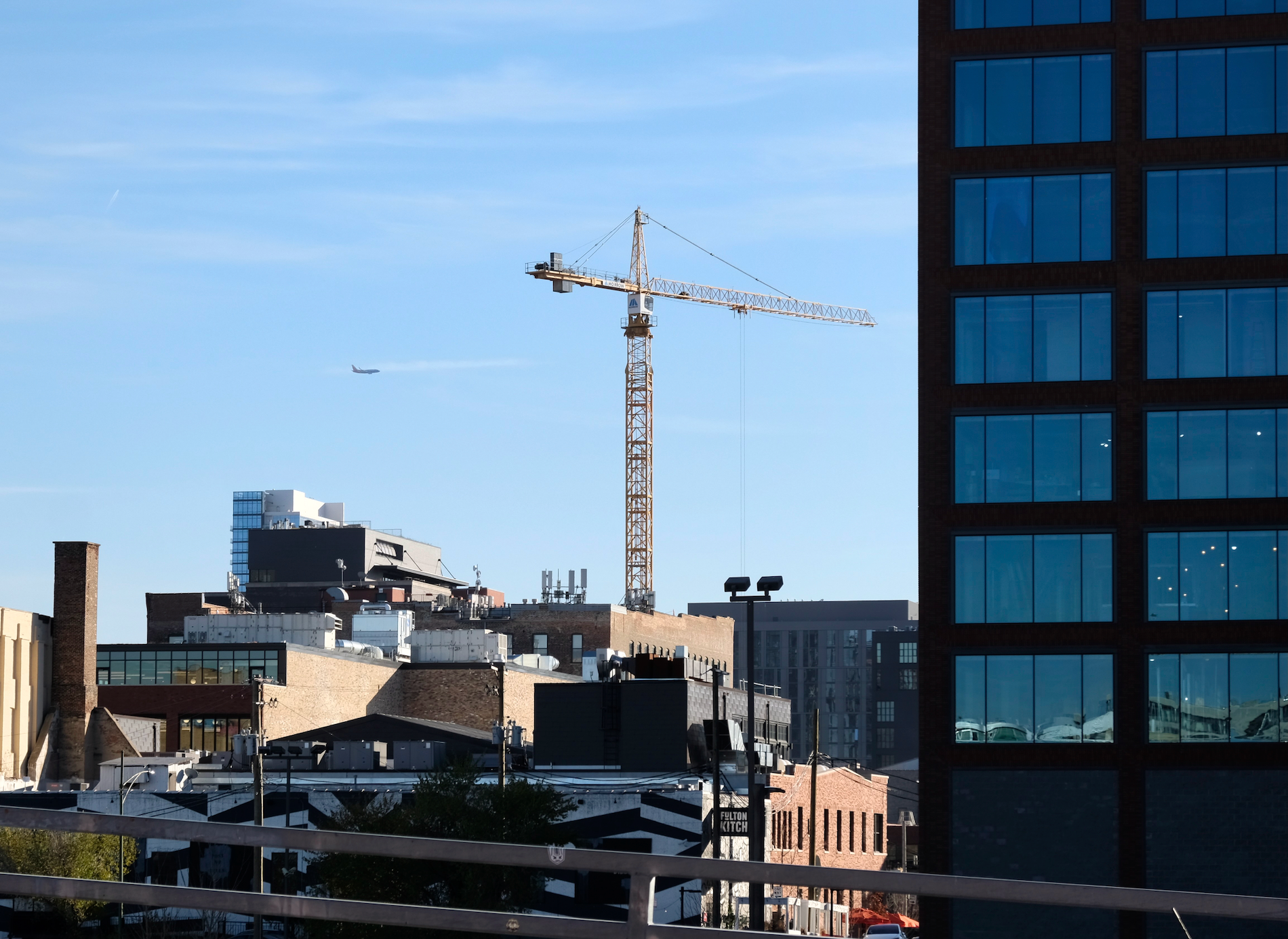
900 Randolph (164 N Peoria Street). Photo by Jack Crawford
LR Contracting Company is serving as the general contractor, accompanied by Stantec as the architect of record. Projected construction costs have tallied at approximately $200 million, with an anticipated completion date for 2023.
Subscribe to YIMBY’s daily e-mail
Follow YIMBYgram for real-time photo updates
Like YIMBY on Facebook
Follow YIMBY’s Twitter for the latest in YIMBYnews

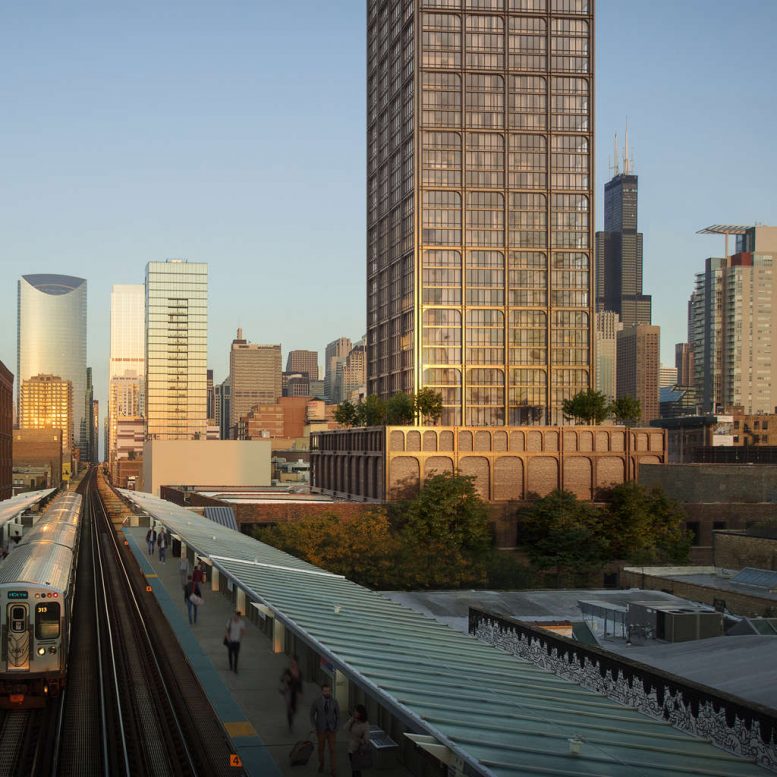
This is definitely a game changer, it’s going to be interesting to see this height right in the middle of the action. The only other taller buildings are the ones adjacent to the expressway.
I agree, and I really like the design of this one and the materials being used. And it does a really great job of not putting any dead walls whatsoever on the street with stupid above ground car parking, creating a really inviting active street presence. Desperately needed in this city.
It is a game changer and I certainly it sets precident for addition buildings of similar scale. Sterling Bay is proposing 500′ at Ogden and Carroll basically.
I’m anticipating what’ll go at the Beidgford food site which is prepping for demolition.