Since YIMBY’s last update, the tower crane has been installed at 1101 W Van Buren Street, a 21-story mixed-use tower gearing up to rise in West Loop. The project, developed by Tandem, will bring 298 new apartments atop retail space at the northeast corner.
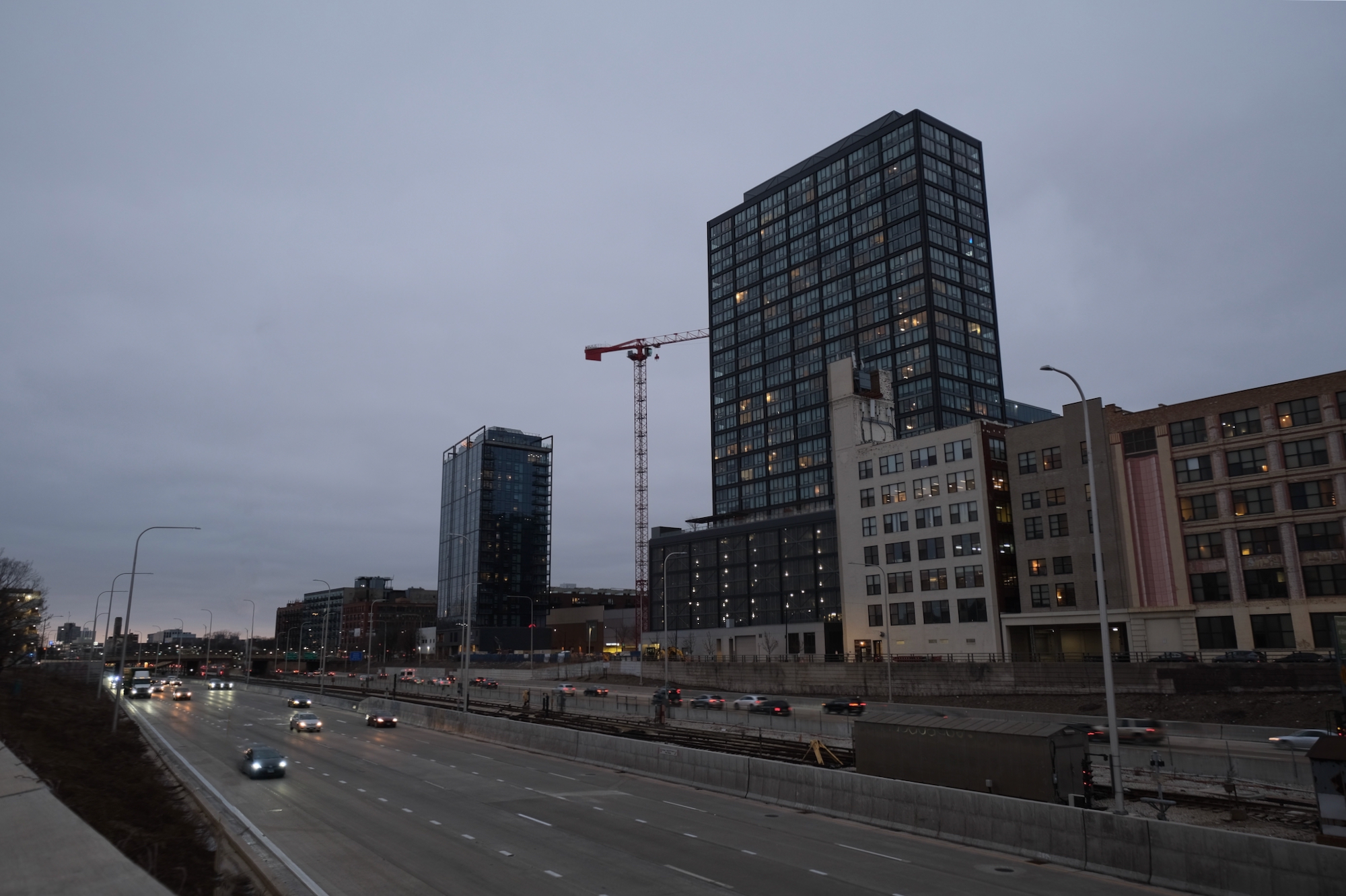
1101 W Van Buren Street. Photo by Jack Crawford
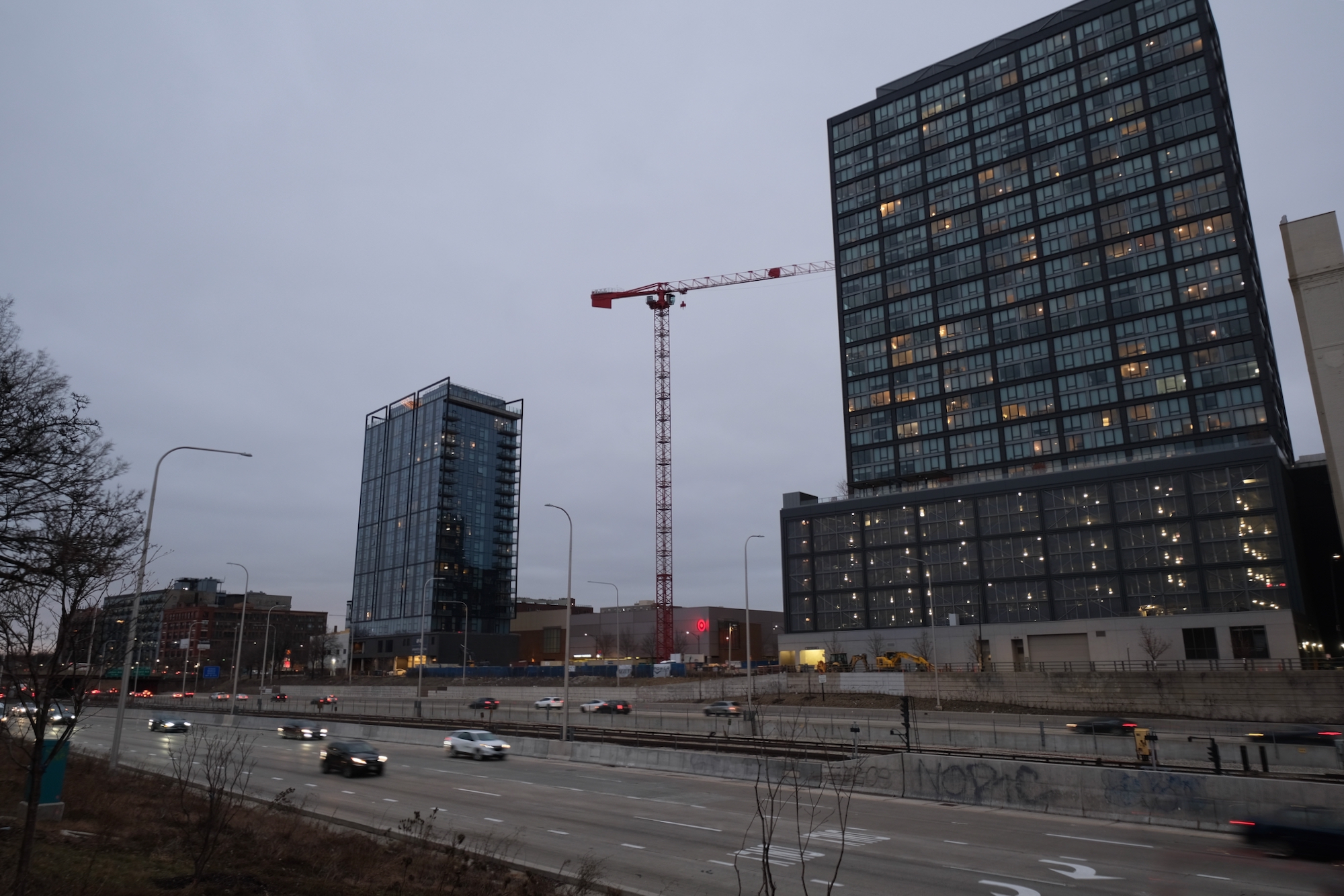
1101 W Van Buren Street. Photo by Jack Crawford
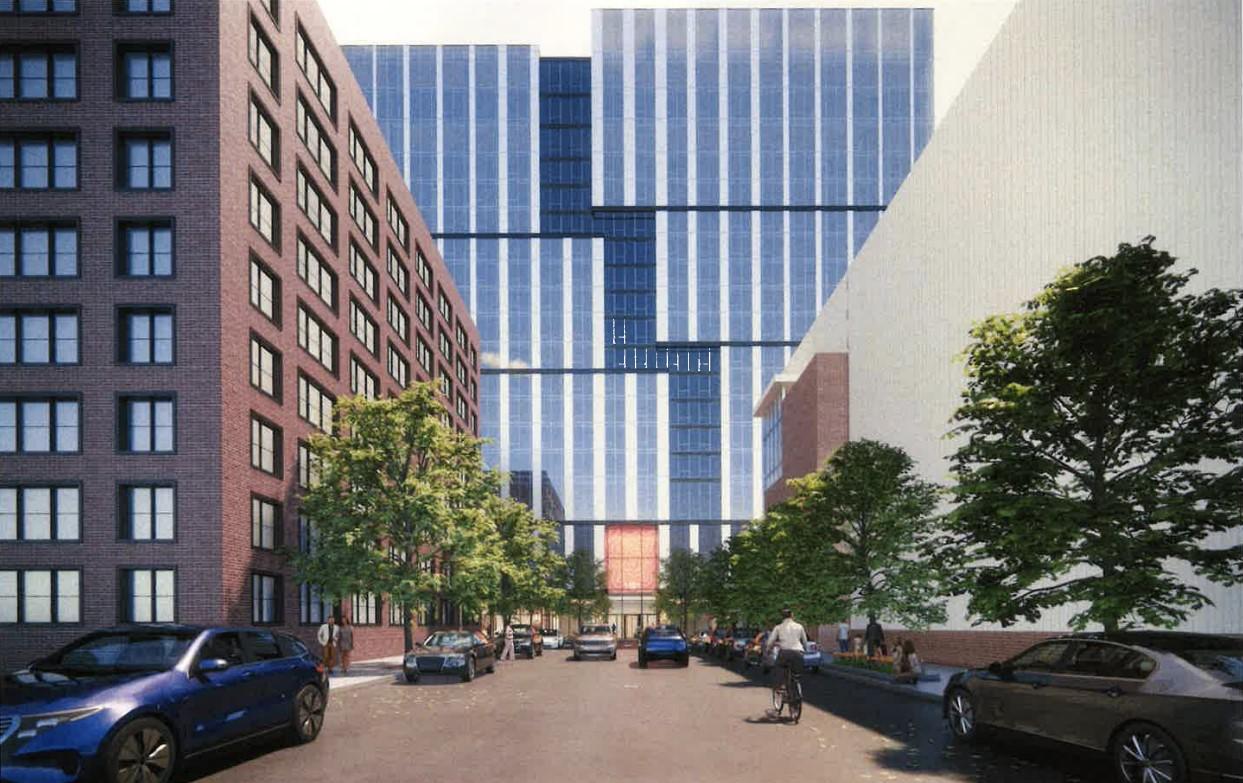
1101 W Van Buren Street. Rendering by Goettsch Partners
The 226-foot, Goettsch Partners-designed tower will feature a patterned glass curtain wall with metal accents. The building will also have a rooftop amenity deck, a fitness center, a lounge, and a dog run.
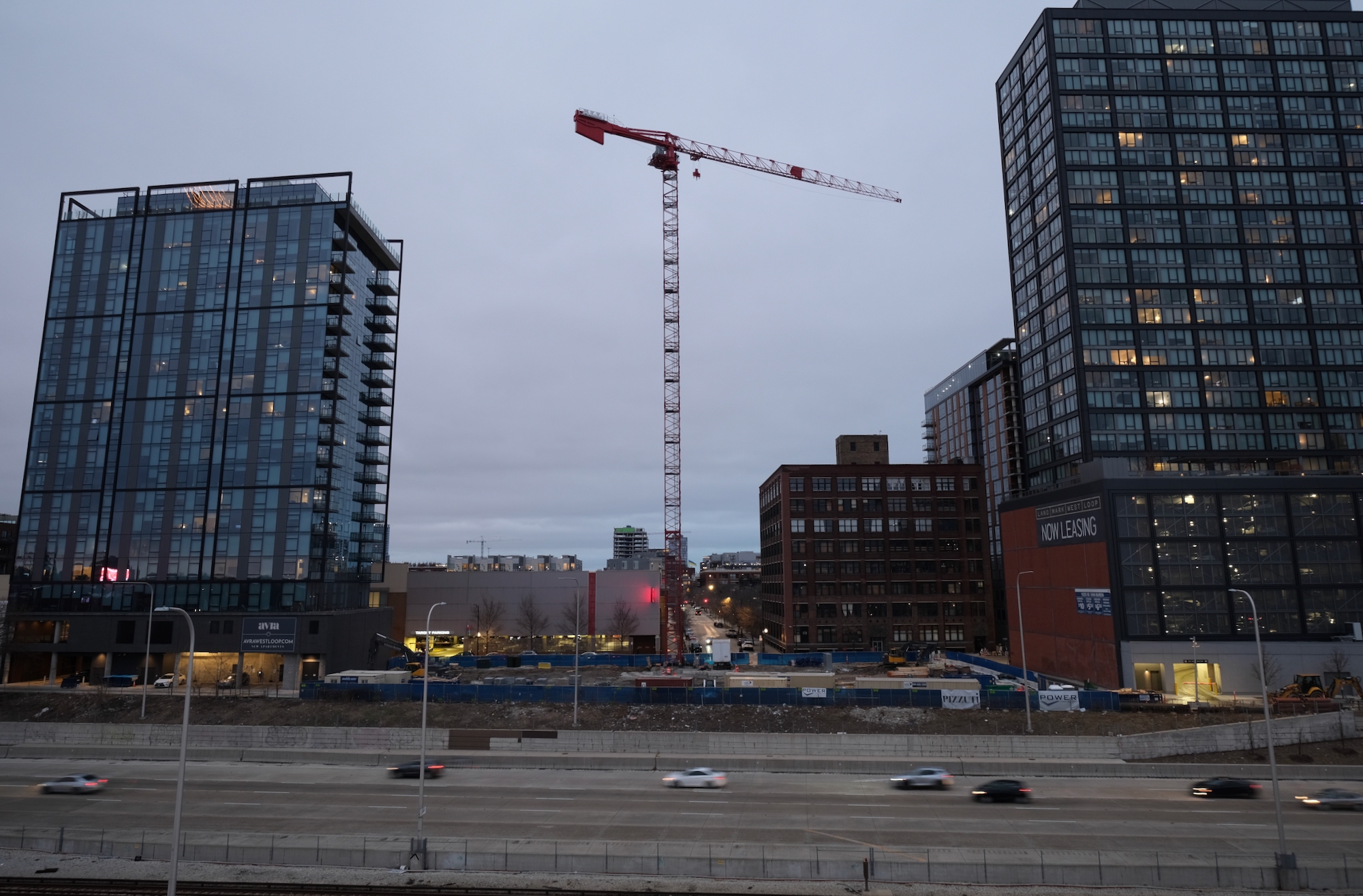
1101 W Van Buren Street. Photo by Jack Crawford
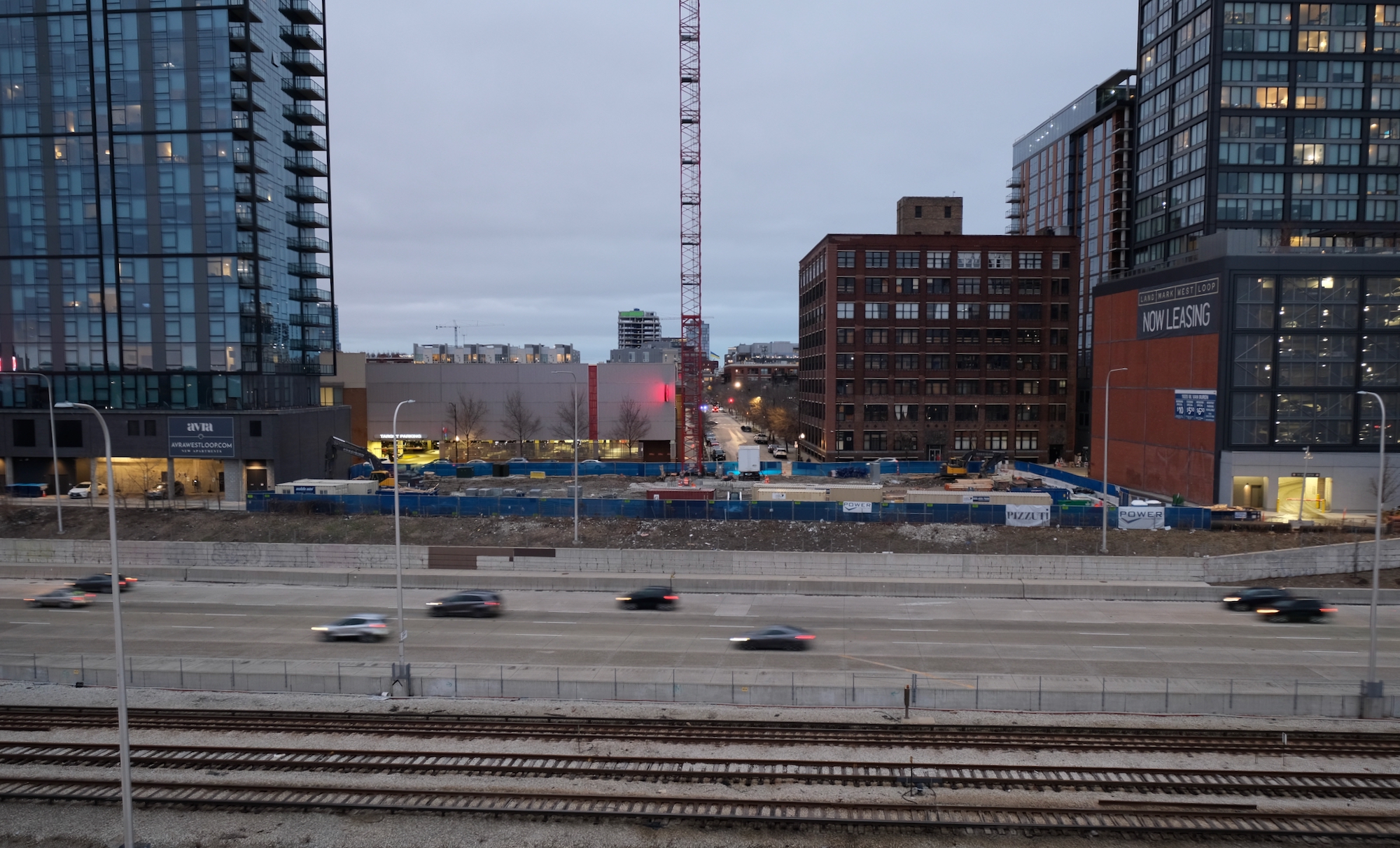
1101 W Van Buren Street. Photo by Jack Crawford
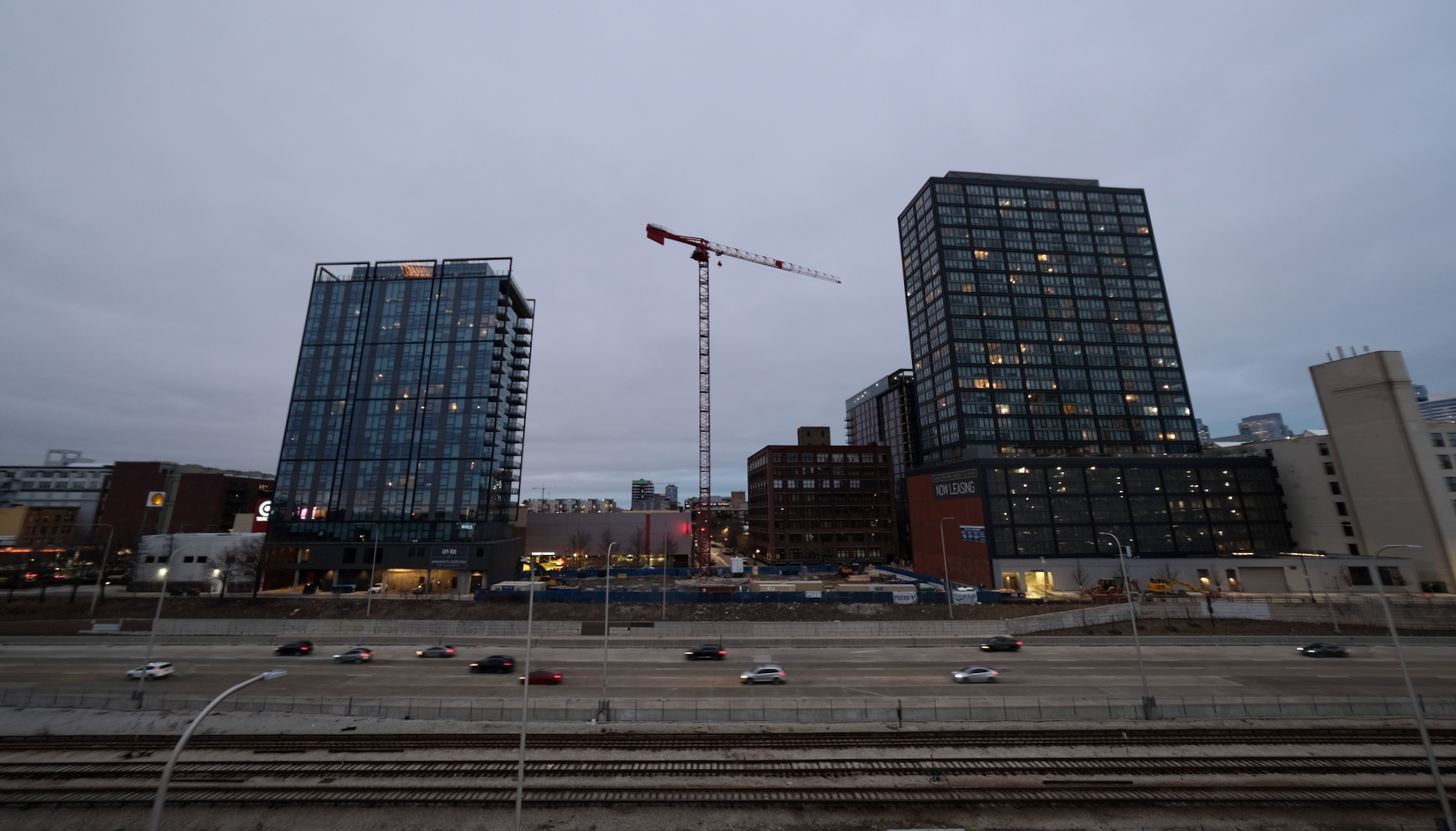
1101 W Van Buren Street. Photo by Jack Crawford
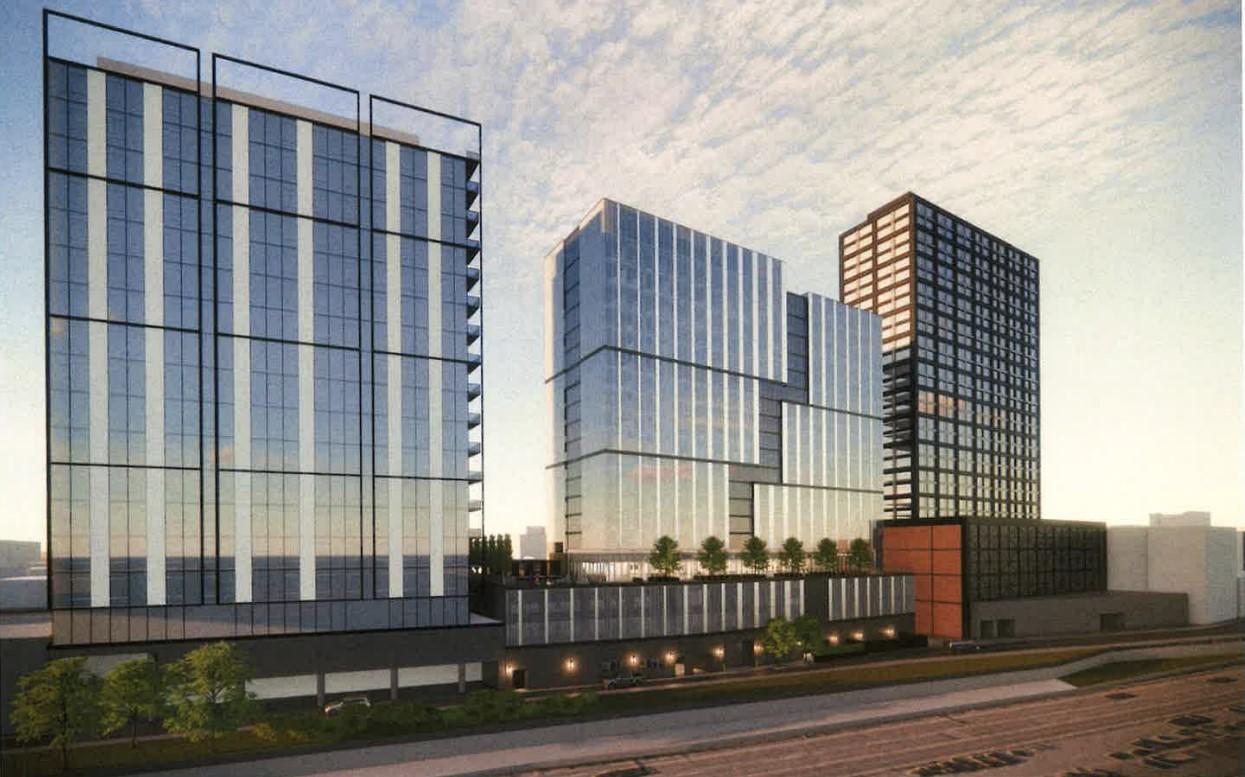
1101 W Van Buren Street (center). Rendering by Goettsch Partners
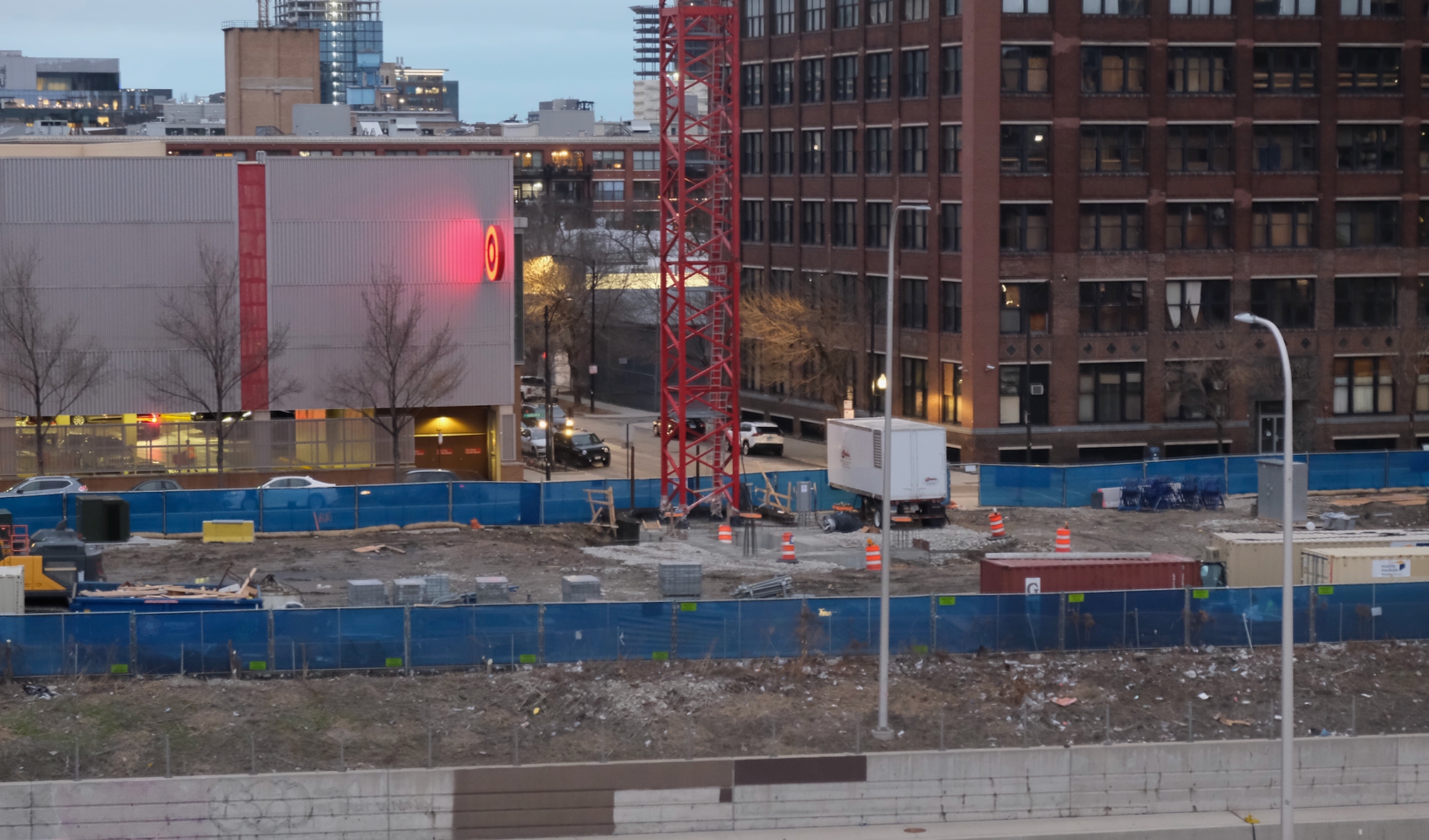
1101 W Van Buren Street. Photo by Jack Crawford
The project is located on a narrow lot between two existing apartment buildings, Avra West Loop and Landmark West Loop, creating a high-density node of housing along W Van Buren Street. The site was previously vacant and used as a surface parking lot. Beyond the 82 on-site parking spaces, the location offers access to bus Routes 7, 8, 60, and 126 all within walking distance, as well as the UIC-Halsted CTA Blue Line station just two blocks away. Meanwhile, the I-290 Eisenhower Expressway is located directly south of the project site.
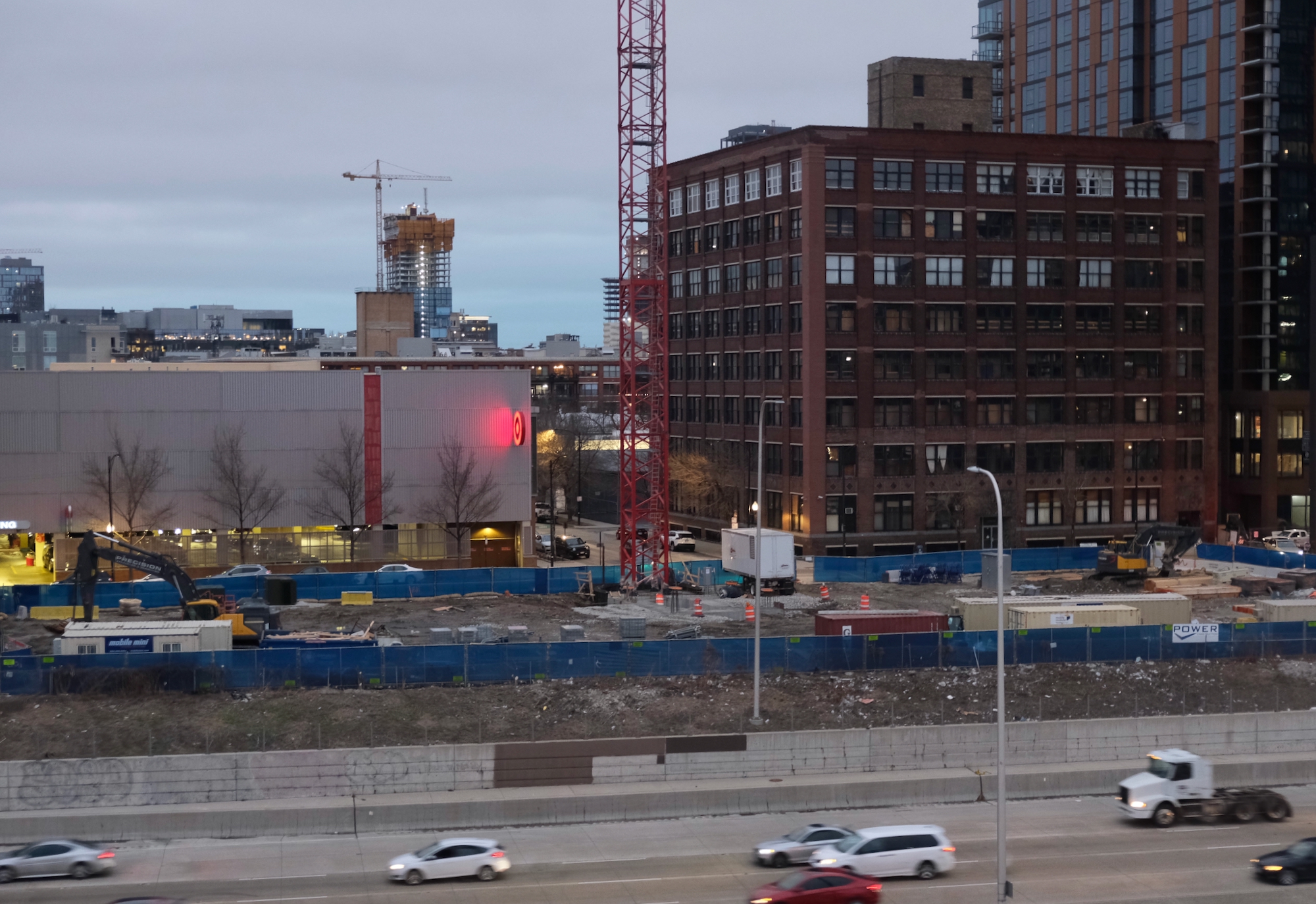
1101 W Van Buren Street. Photo by Jack Crawford
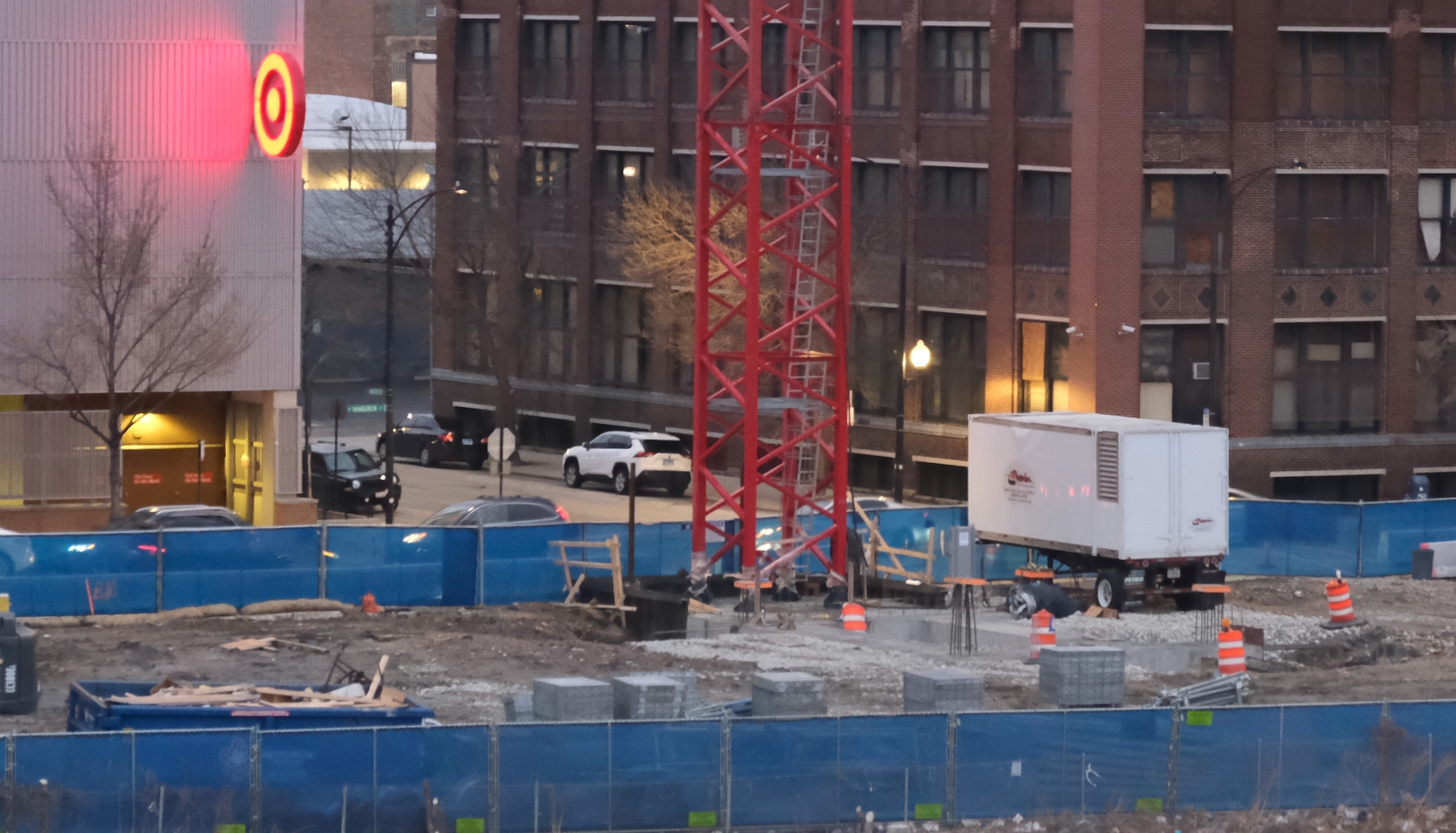
1101 W Van Buren Street. Photo by Jack Crawford
Tandem’s subsidiary Tandem Construction is carrying out general contracting work.
Subscribe to YIMBY’s daily e-mail
Follow YIMBYgram for real-time photo updates
Like YIMBY on Facebook
Follow YIMBY’s Twitter for the latest in YIMBYnews

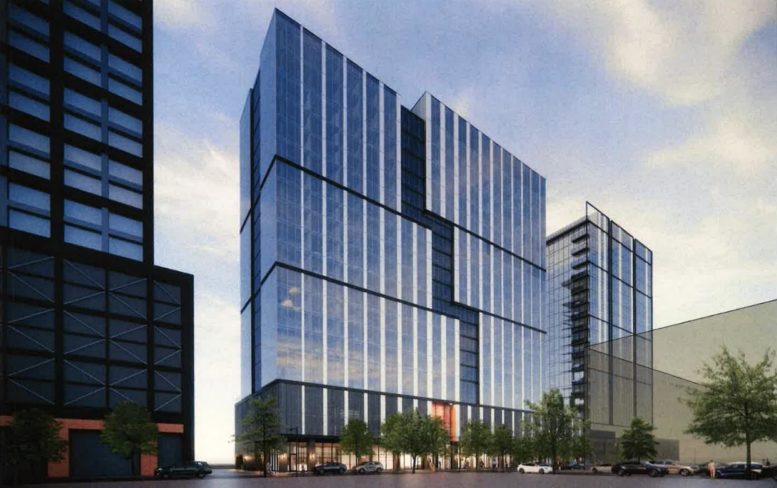
Building looks as if it’s had surgery to remove cancerous floors .
Squat and ugly .
relax.
Jack, actually believe Power is building this one for Pizzuti.
There was a really nice very residential brick faced proposal for this site. But then the developer apparently decided people would prefer to live in a place that looks like a soon-to-be abandoned mid-rise suburban office building.
Amen!
How many affordable housing units will be in here? Isn’t the law they have to allow for a certain %??