The core of 360 N Green Street, a 24-story mixed-use tower in Fulton Market, is nearing its final height of 399 feet. The project is being developed by Sterling Bay, which also owns several other properties in the area, including the nearby Guinness Brewery. The tower has been designed by Gensler and will feature approximately 500,000 square feet of office, retail, and amenity spaces.
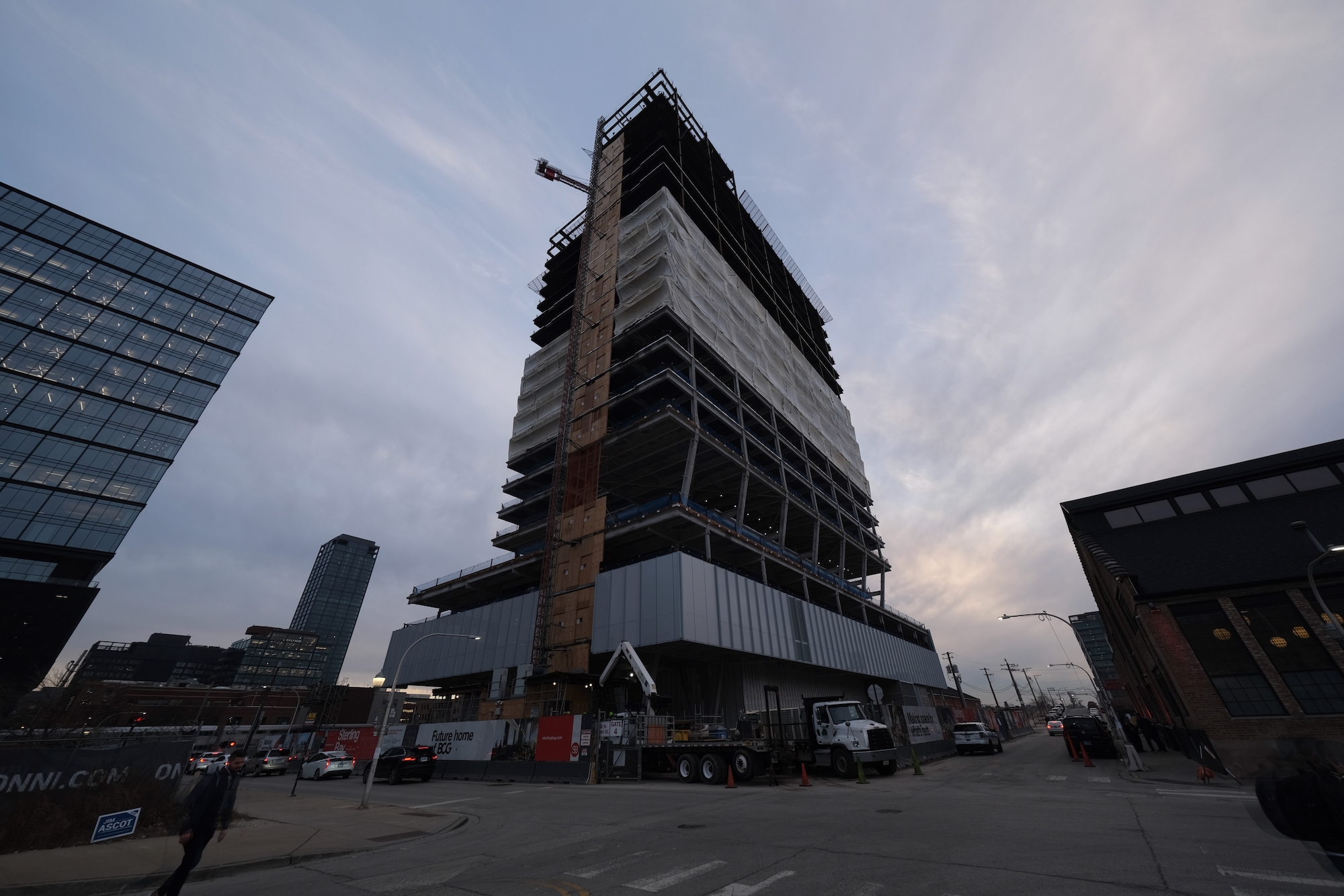
360 N Green Street. Photo by Jack Crawford
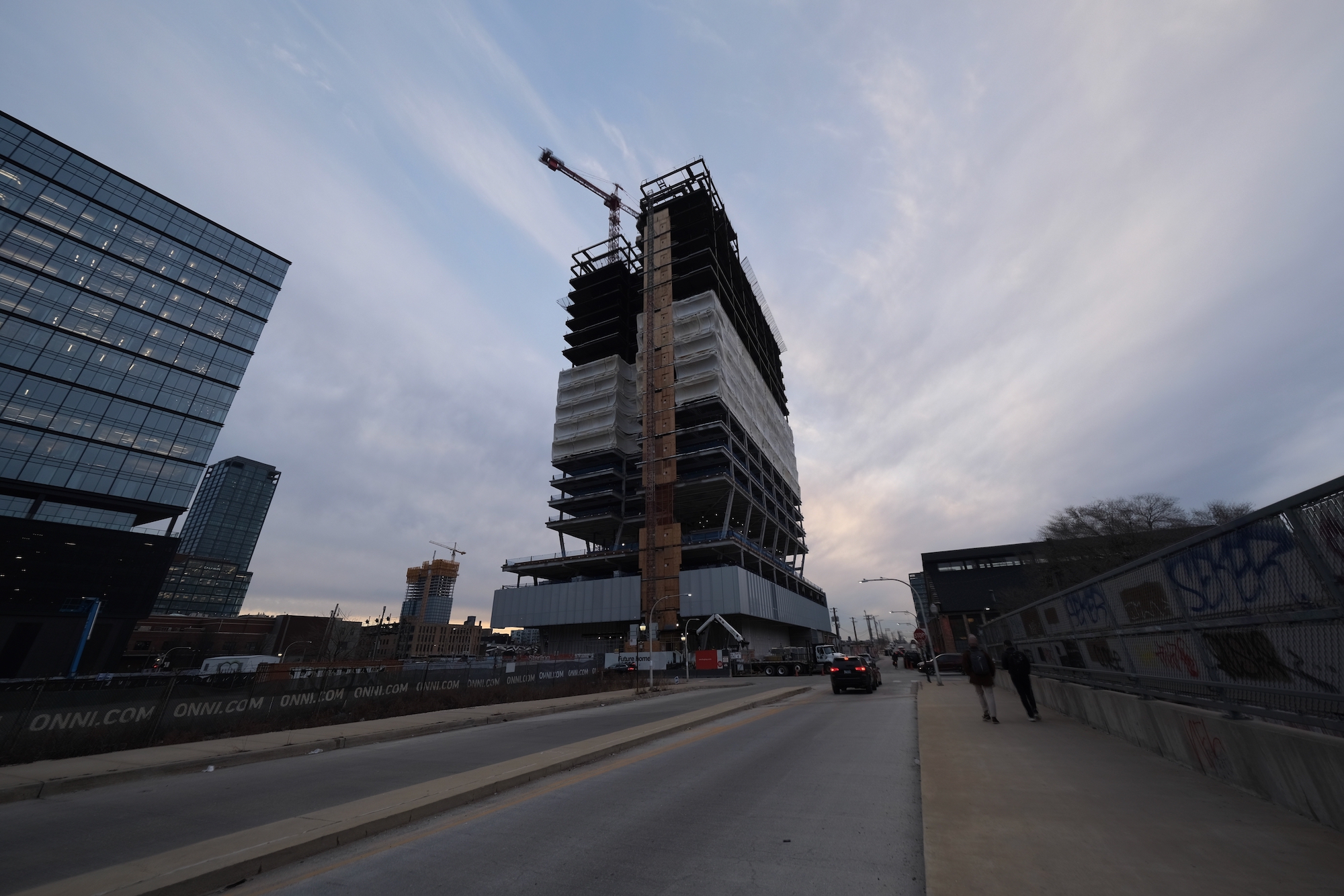
360 N Green Street. Photo by Jack Crawford
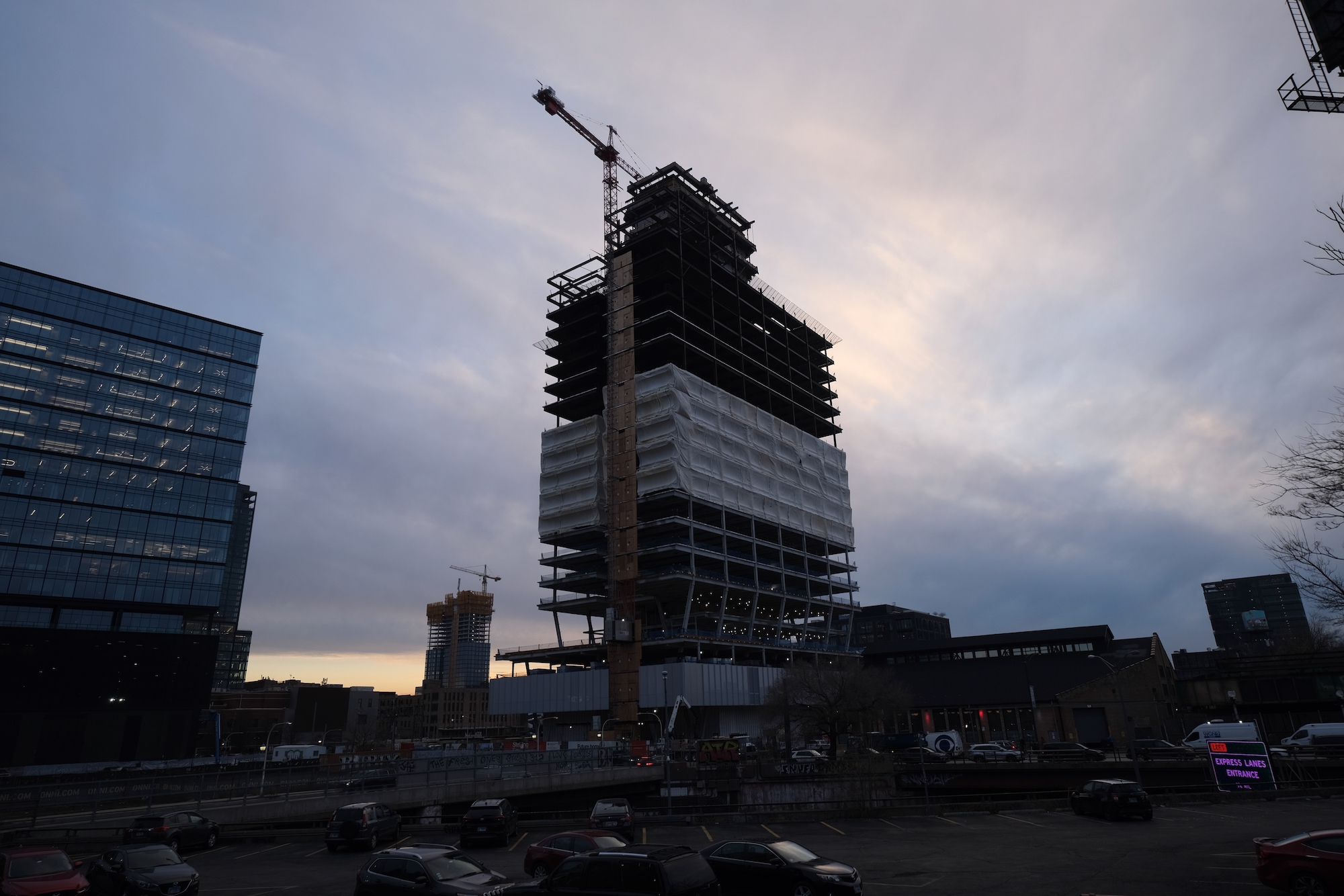
360 N Green Street. Photo by Jack Crawford
The tower will be the future headquarters of Boston Consulting Group, a global management consulting firm, which will occupy 200,000 square feet of the building. The tower will also offer a variety of amenities for tenants and visitors, such as a rooftop terrace, a fitness center, a conference center, a bike room, and a lobby lounge. The ground floor will host retail and dining options, adding to the increasingly mixed-use neighborhood scene.
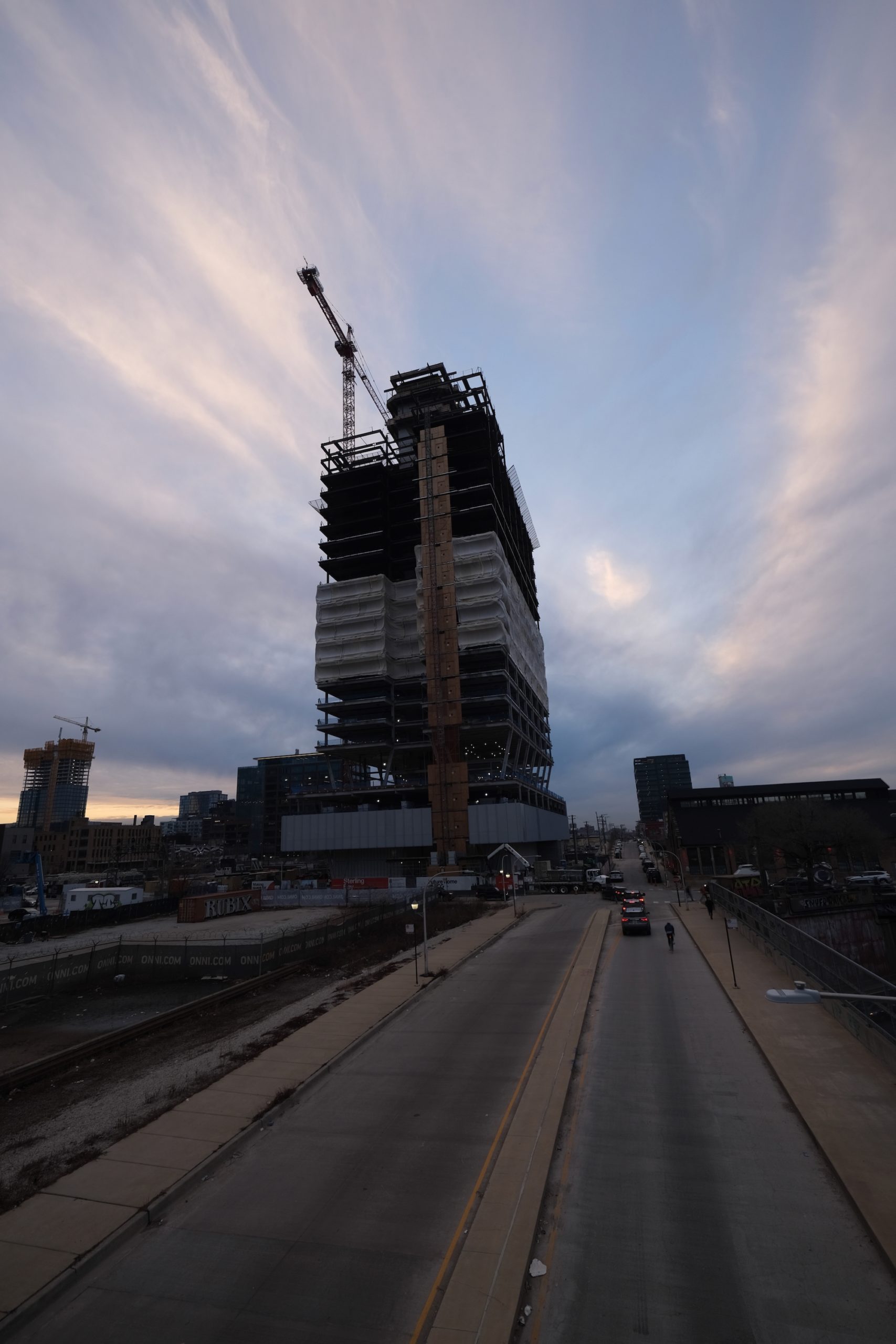
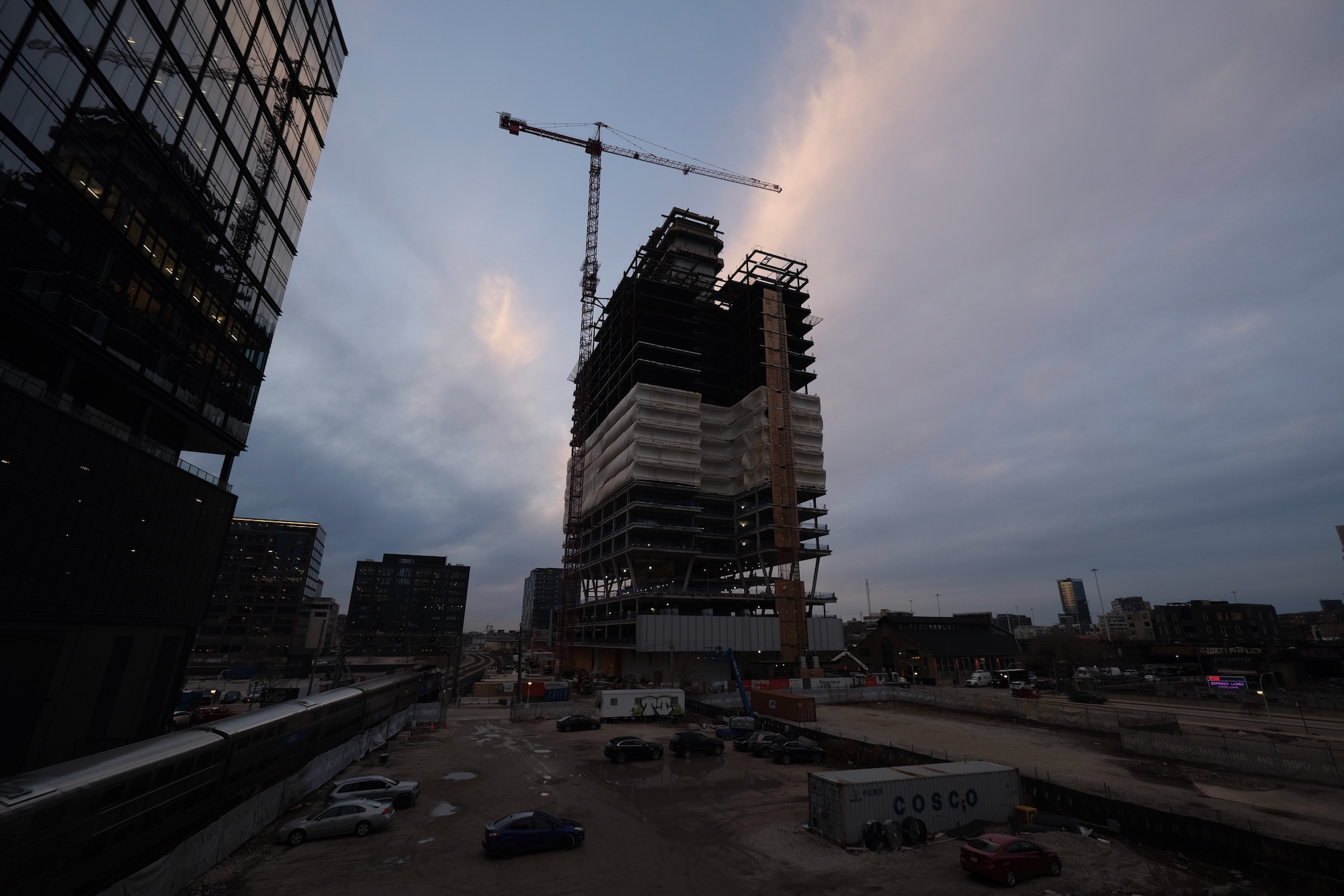
360 N Green Street. Photo by Jack Crawford
The tower is located at the northeast corner of W Fulton Market Street and N Green Street, further contributing to a recent surge of development that is transforming a former low-rise meatpacking district into a new urban core, all within the span of 10 or so years.
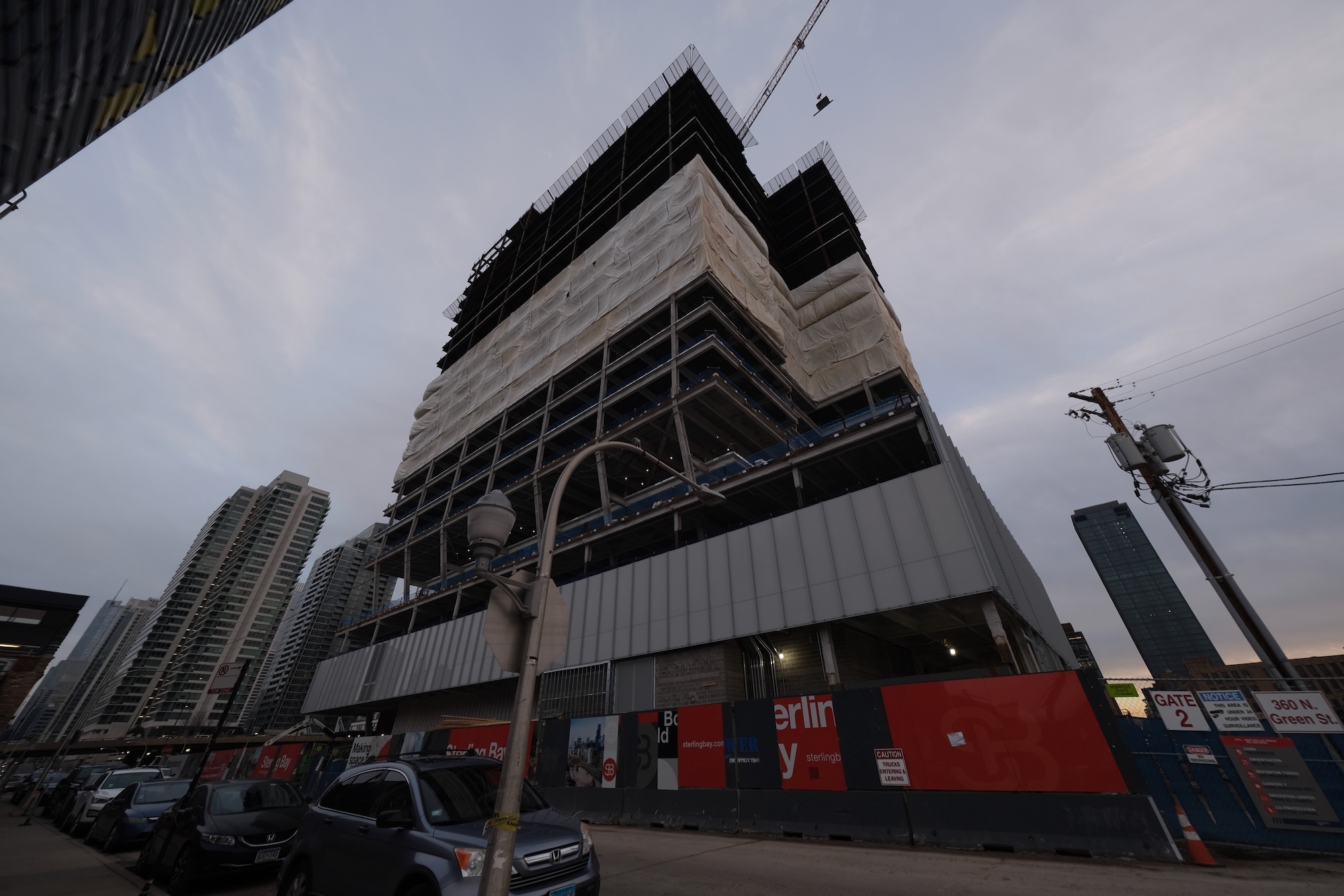
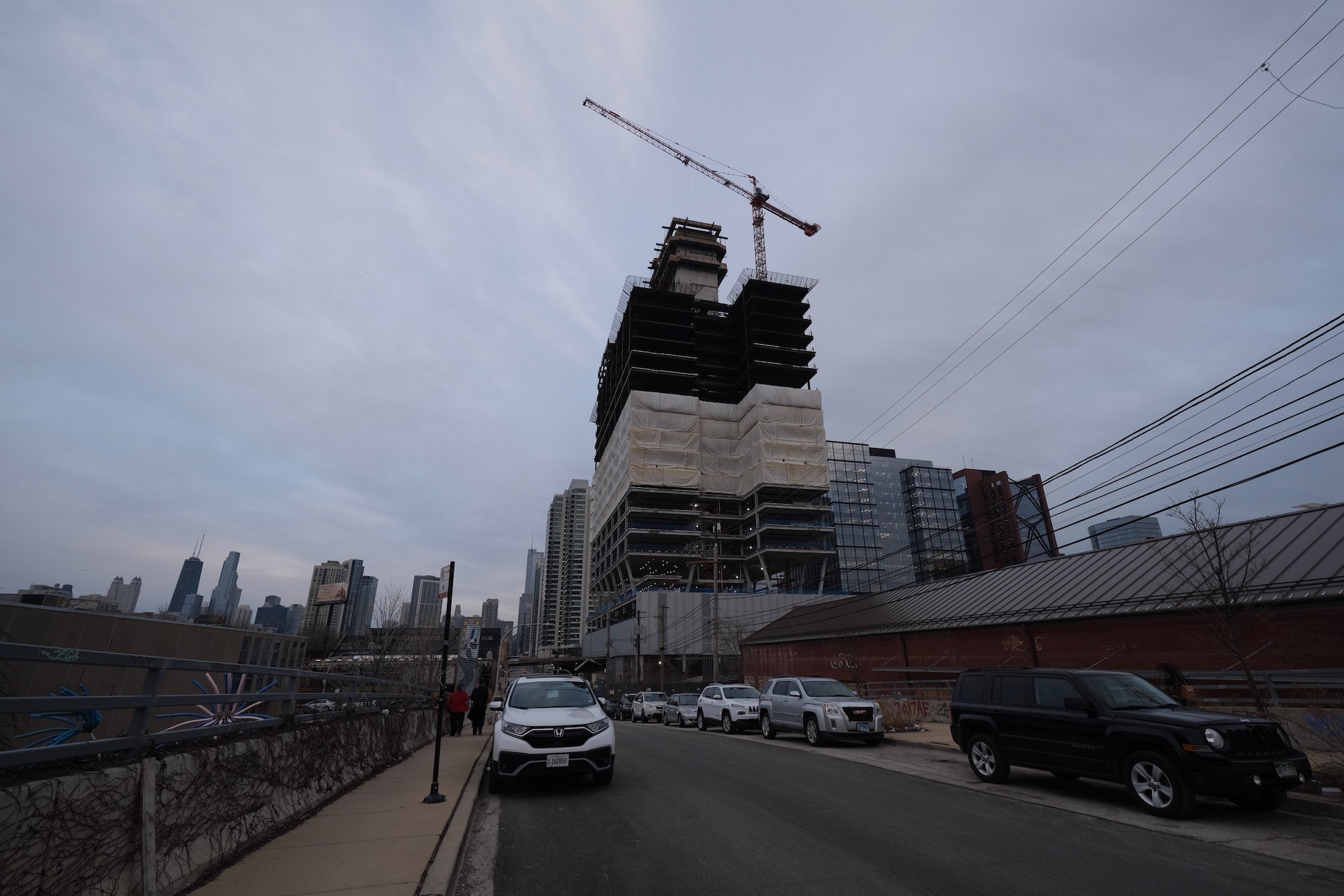
360 N Green Street. Photo by Jack Crawford
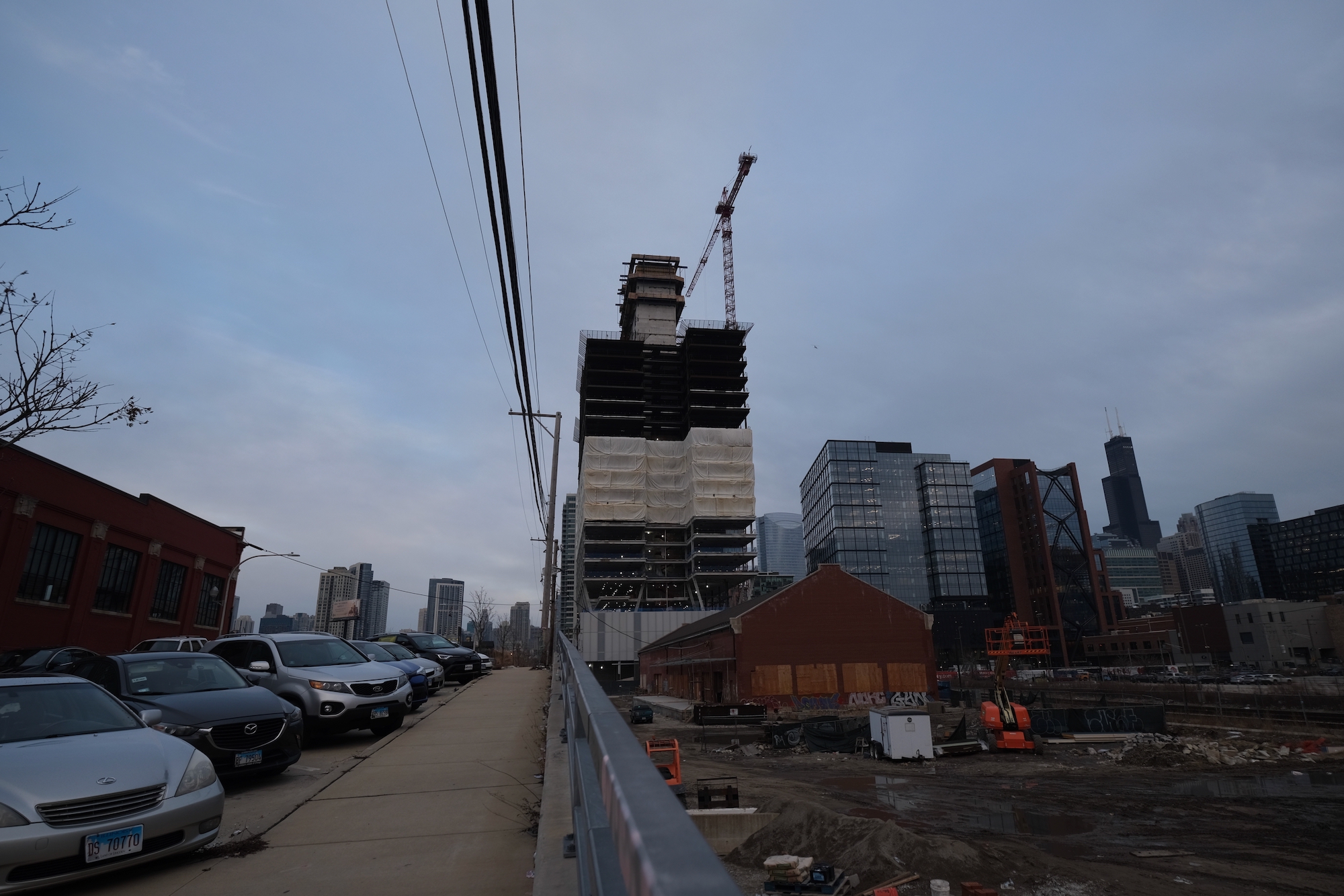
360 N Green Street. Photo by Jack Crawford
The tower is expected to be completed by the end of this year. The project is one of many high-rises under construction or planned in Fulton Market, ranging from smaller projects like 1020 W Randolph Street and 732 W Randolph Street to 600’+ towers such as 420 N May Street, 1200 W Fulton Market, and 725 W Randolph (which is the tallest so far at 665 feet).
Power Construction is serving as the general contractor, with work expected to complete by next year.
Subscribe to YIMBY’s daily e-mail
Follow YIMBYgram for real-time photo updates
Like YIMBY on Facebook
Follow YIMBY’s Twitter for the latest in YIMBYnews

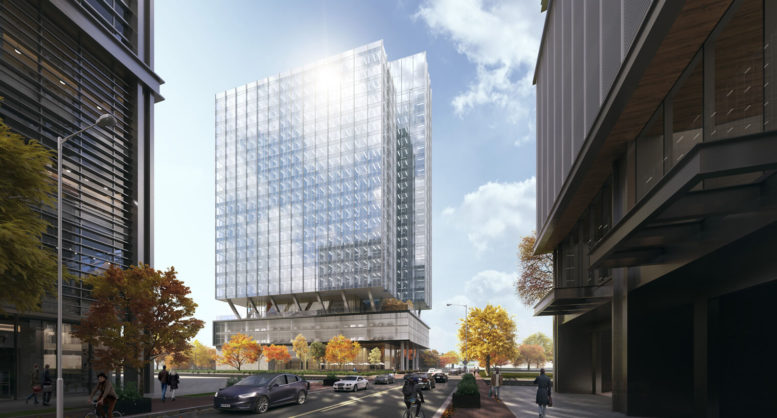
Only 24 stories haha. Chicago keeps slacking in height with its new buildings.
Wah.. density first. THEN the height will come. There’s plenty of empty lots, parking lots and one story warehouses that’ll be tumbled for those tall ones later.