Cladding and window installation are wrapping up for 1400 Monroe Street, a seven-story residential building in West Loop by JK Equities Prior to construction, the property housed a three-story masonry building. The replacement, known as 1400 Monroe, is set to yield a total of 42 condominiums ranging between two- and four-bedroom residences. Prices begin at $800,000 for a one-bedroom, $1 million for a two-bedroom, and $2.5 million for a four-bedroom. Layout sizes, meanwhile, will fall between 1,242 and 3,887 square feet.
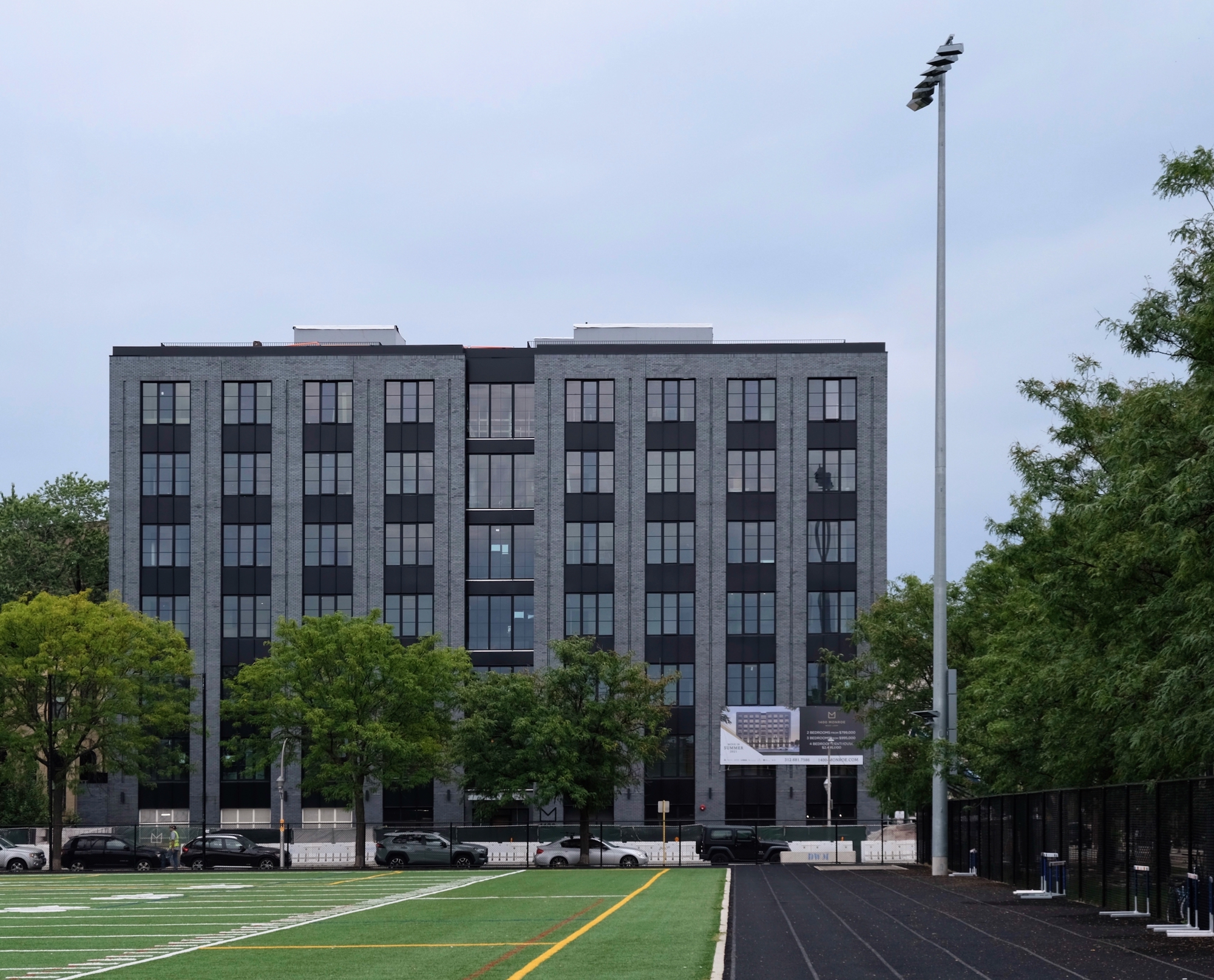
1400 Monroe. Photo by Jack Crawford
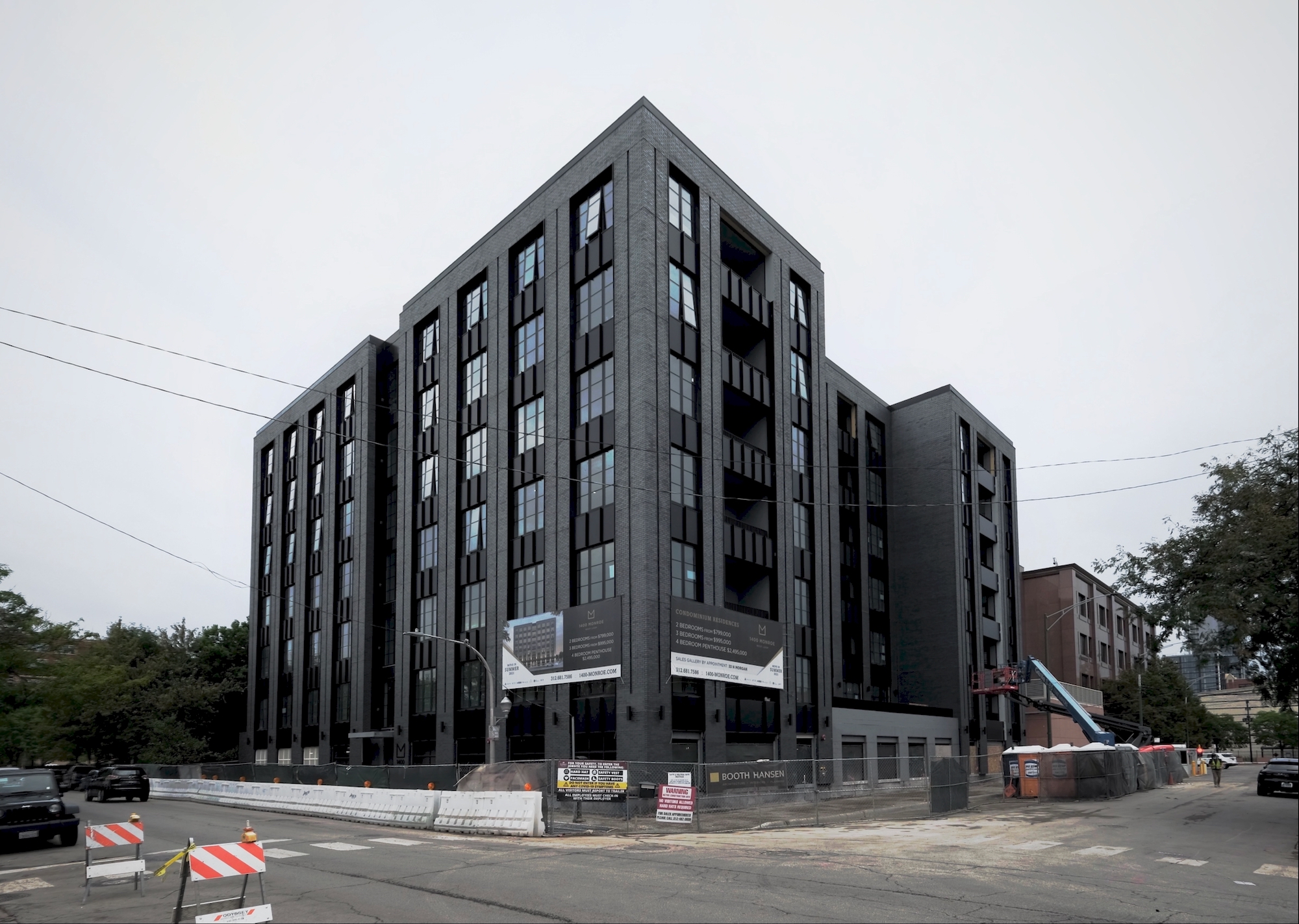
1400 Monroe. Photo by Jack Crawford
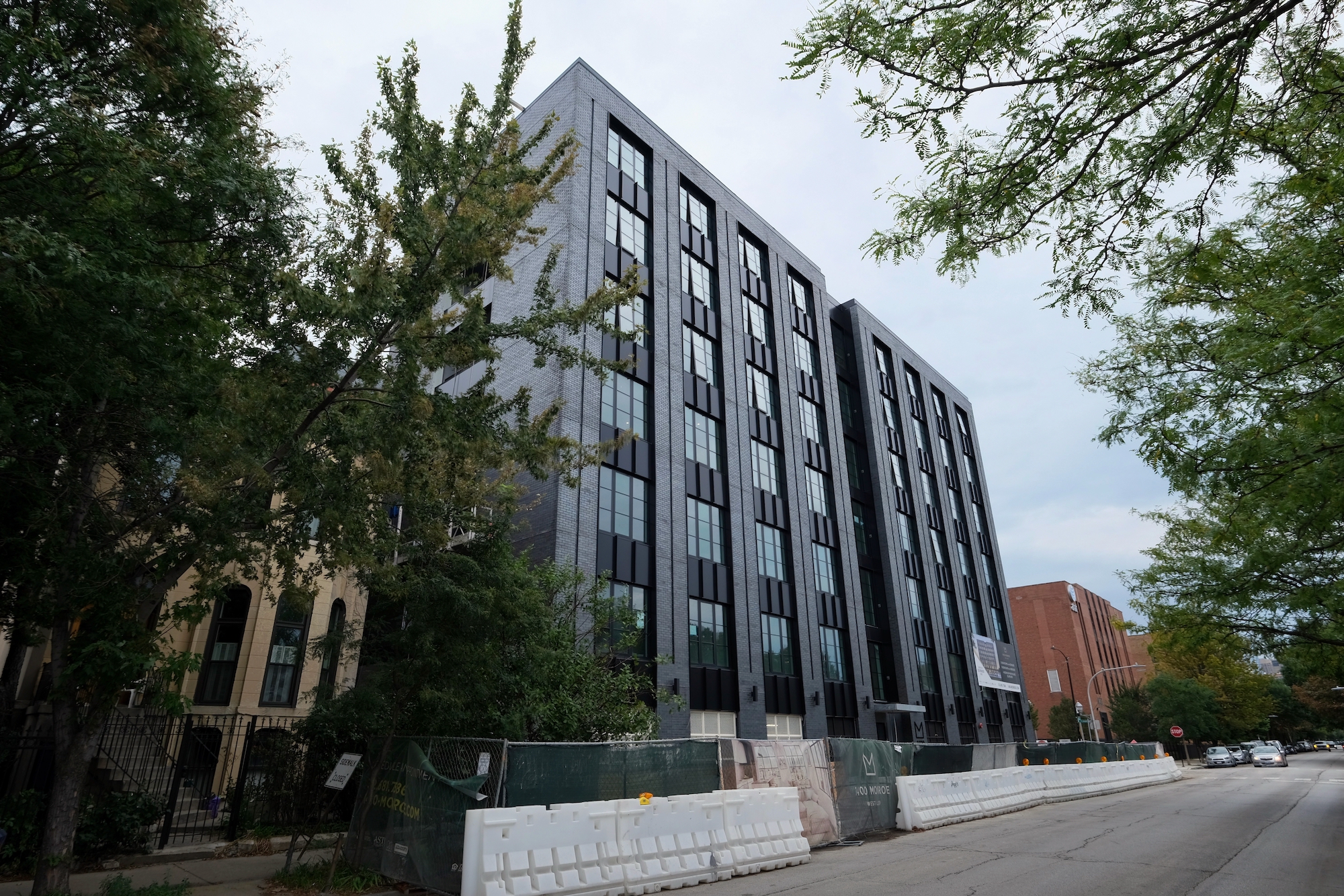
1400 Monroe. Photo by Jack Crawford
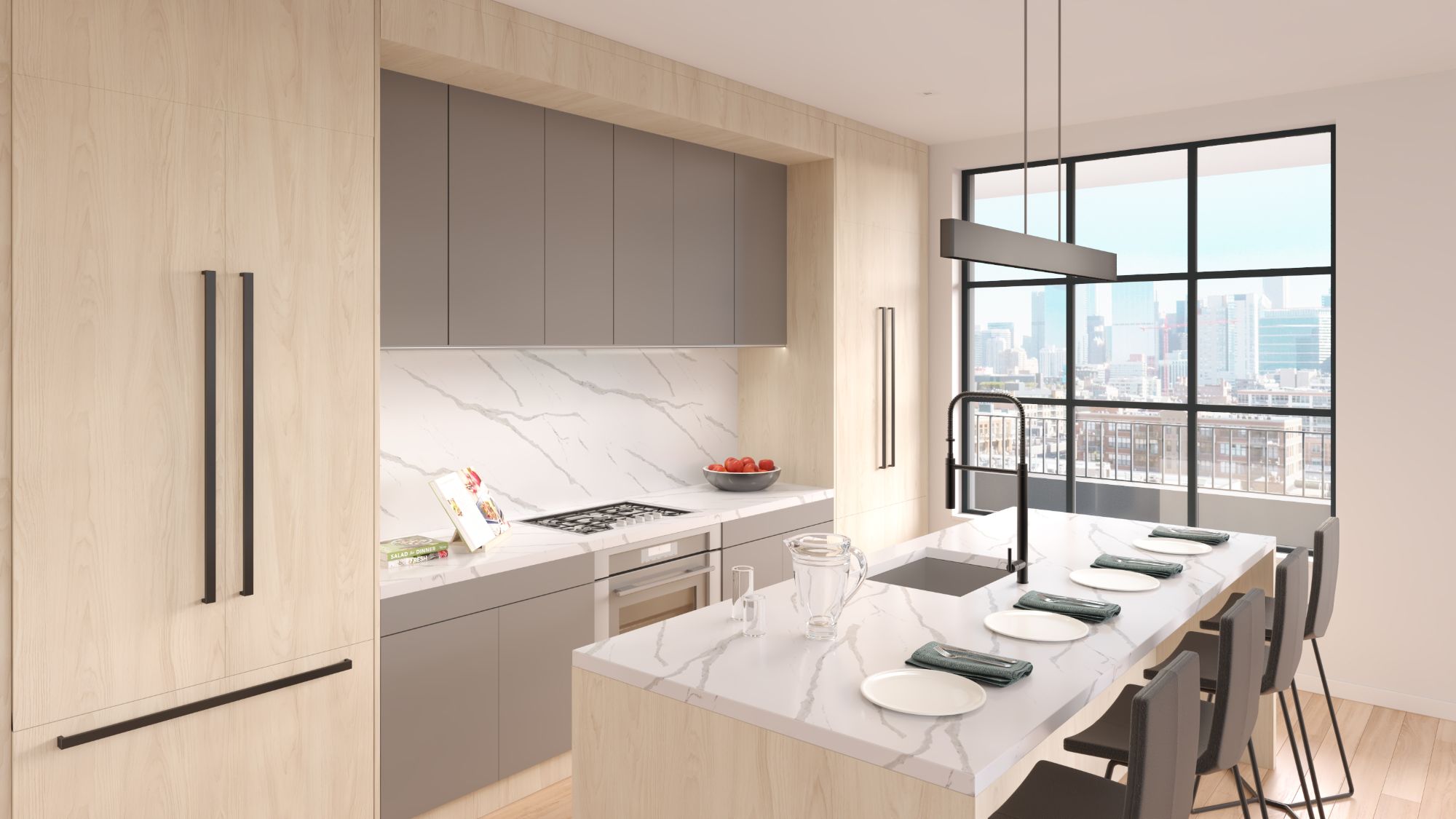
1400 Monroe interior rendering. Rendering by Booth Hansen
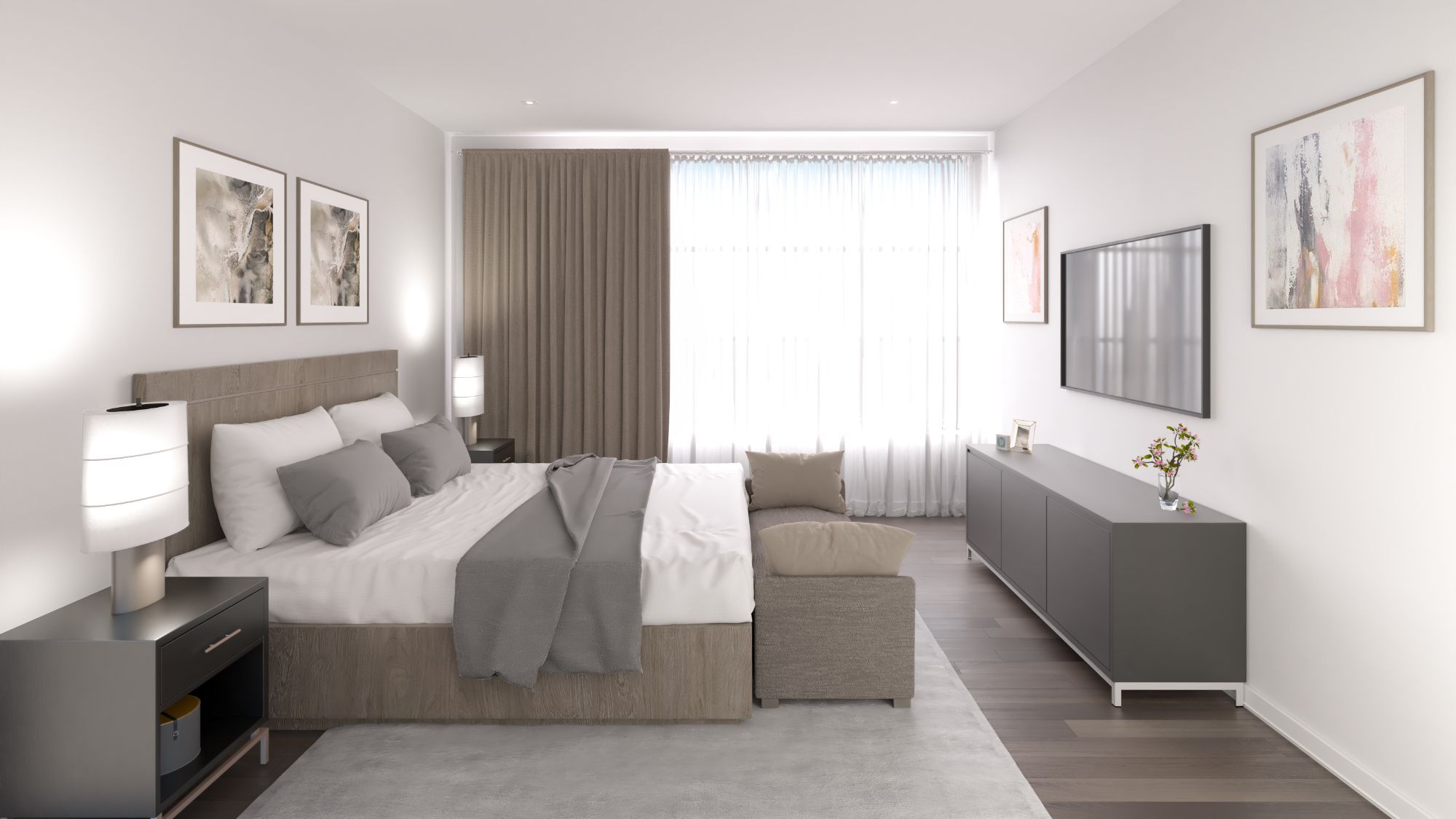
1400 Monroe interior rendering. Rendering by Booth Hansen
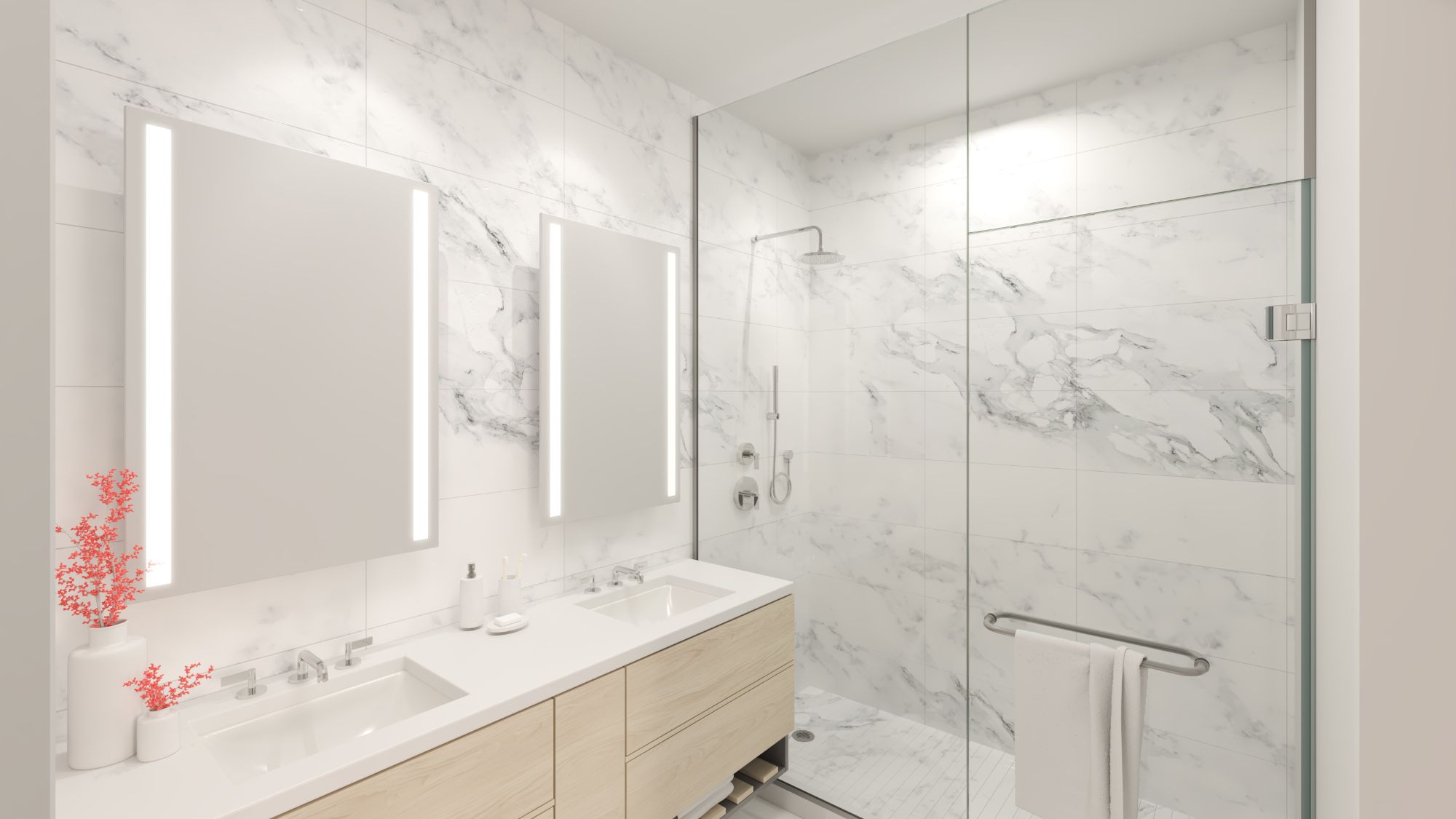
1400 Monroe interior rendering. Rendering by Booth Hansen
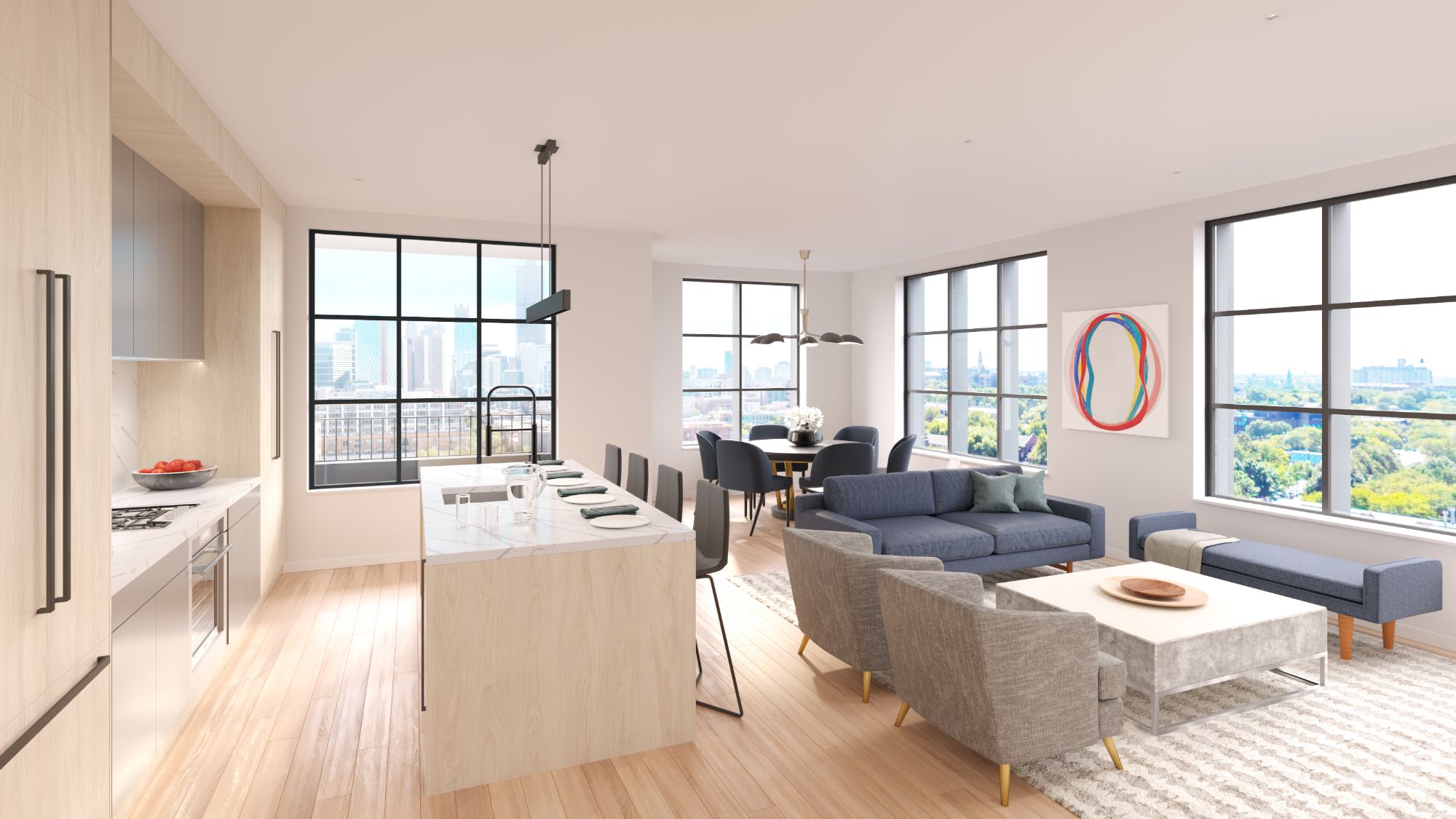
1400 Monroe interior rendering. Rendering by Booth Hansen
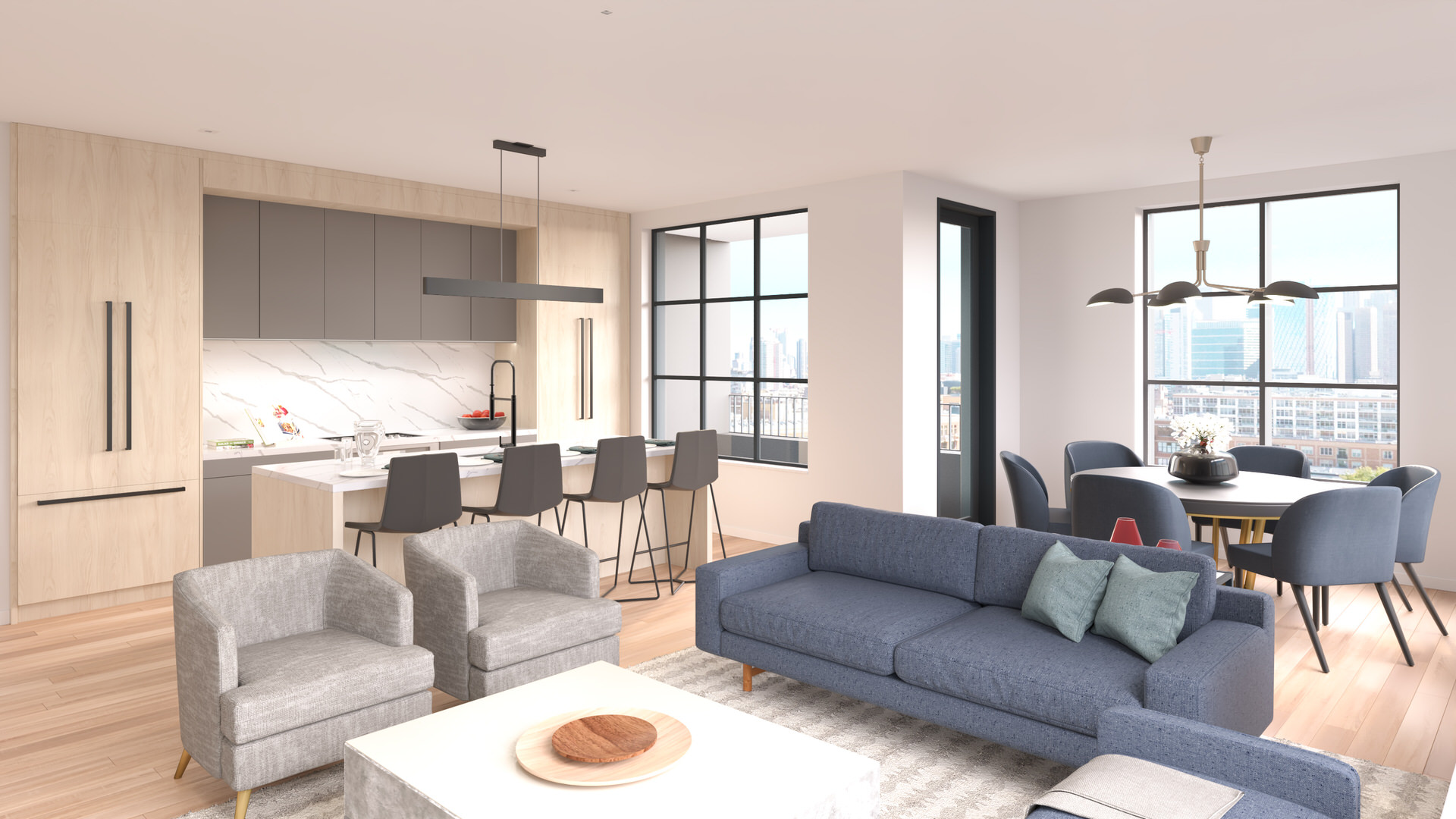
1400 W Monroe unit interior. Rendering by Booth Hansen
All units come with either a balcony or larger terrace space, as well as nine-foot-tall ceiling spans, hardwood flooring, solid core entry doors, Lutron Caseta smart home technology, and Mojo Stumer interior finishes. Kitchens come with eight- to nine-foot-long islands, quartz countertops, and various custom color palettes. Appliances and fixtures include brands such as Thermador, Bosch, Franke, Kallista, and Kohler.
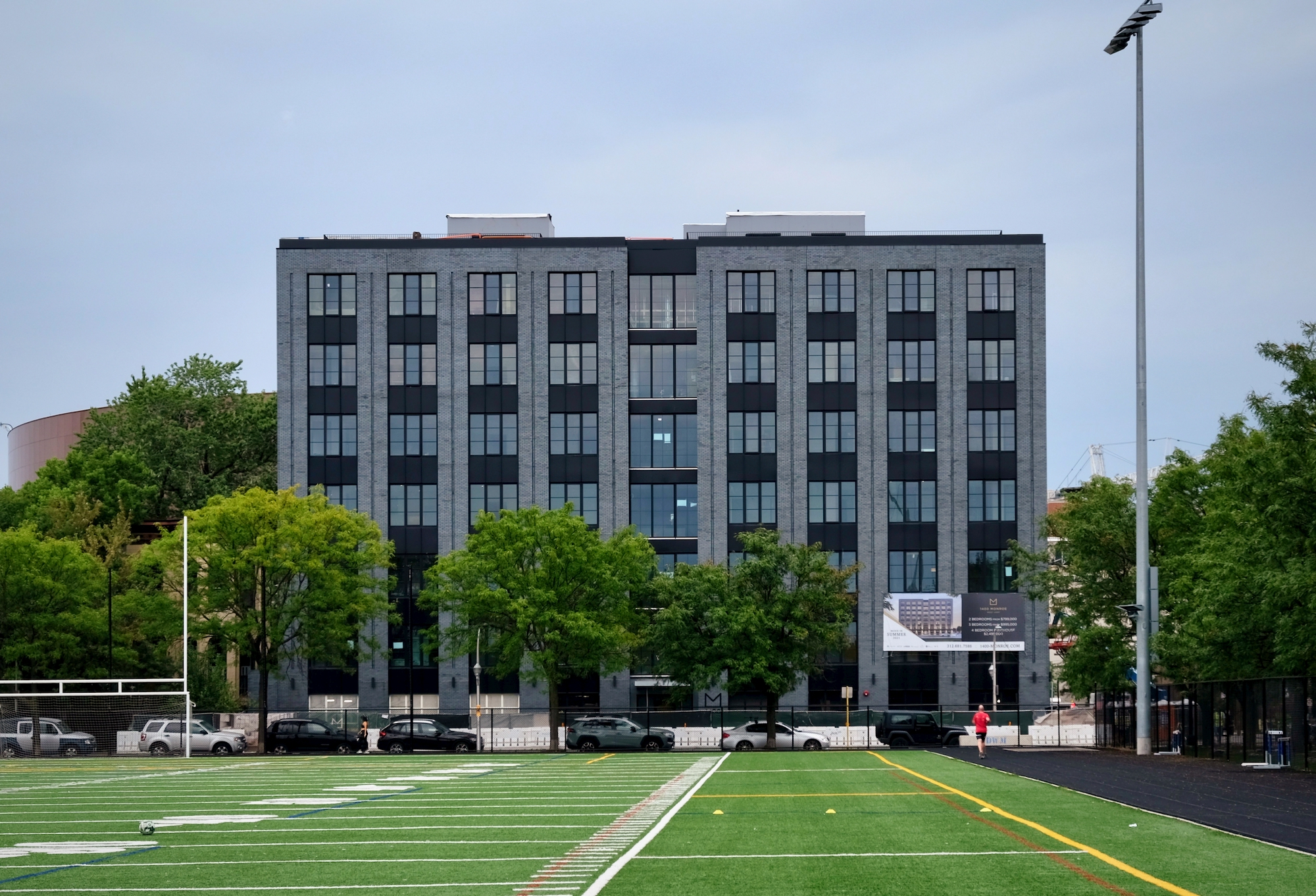
1400 Monroe. Photo by Jack Crawford
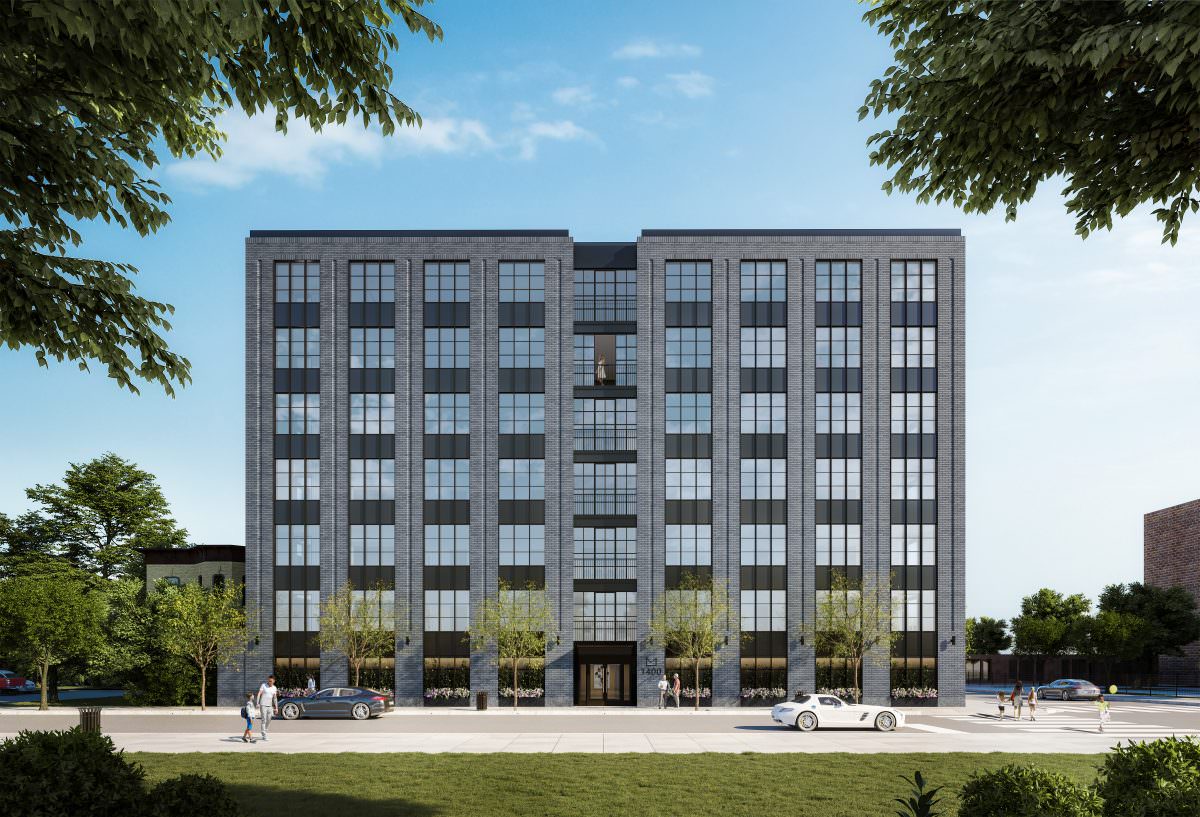
1400 W Monroe. Rendering by Booth Hansen
Chicago’s Booth Hansen has designed the rectangular structure, which includes a rectangular massing with vertical bays. The exterior is also punctuated by a series of recessed balconies and terraces. The near-complete facade is a mix of gray brick cladding, dark metal paneling and accents, and loft-styled windows. Given the brick work’s reflective coating, photos show an almost shimmer-like quality to the facade.
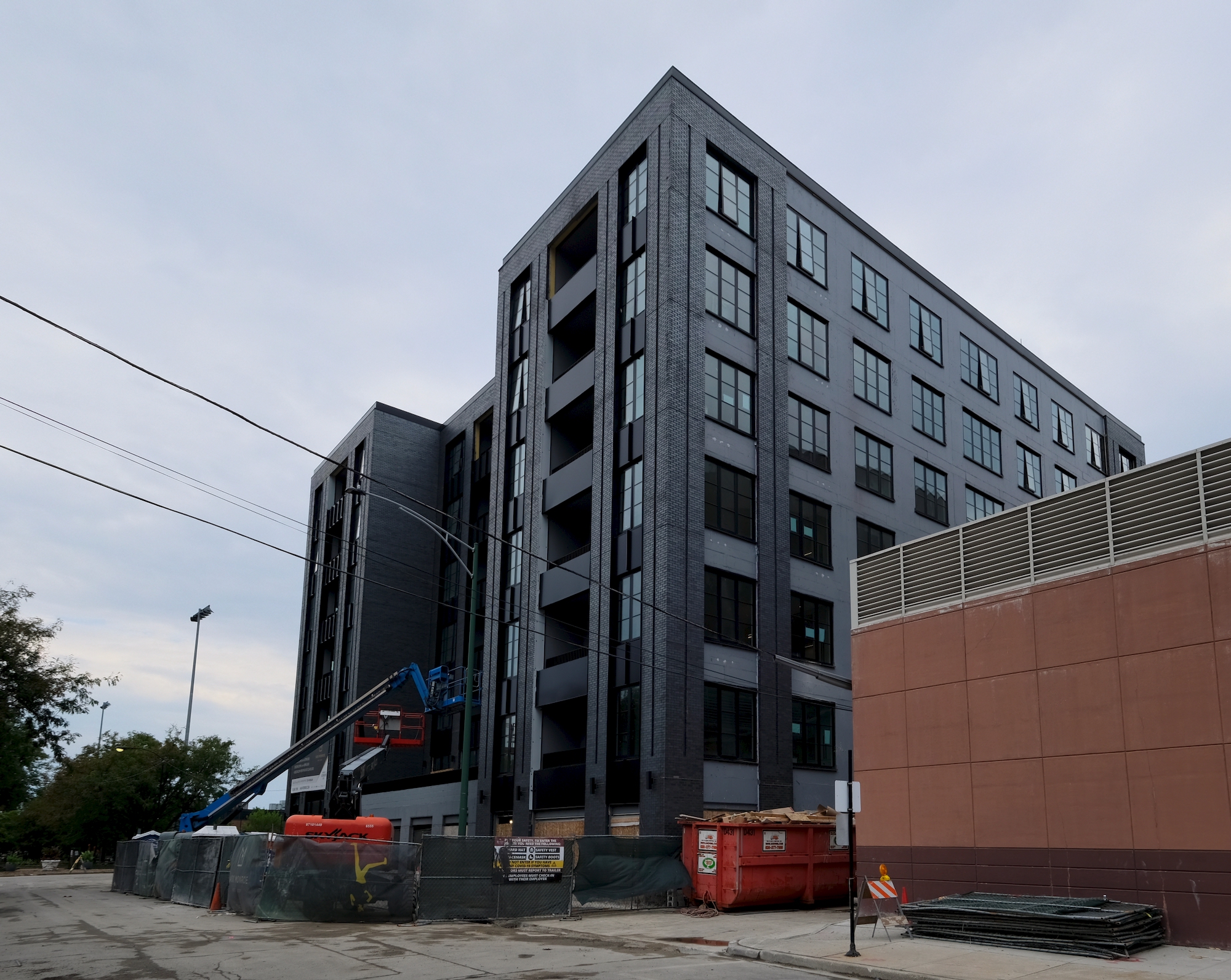
1400 Monroe. Photo by Jack Crawford
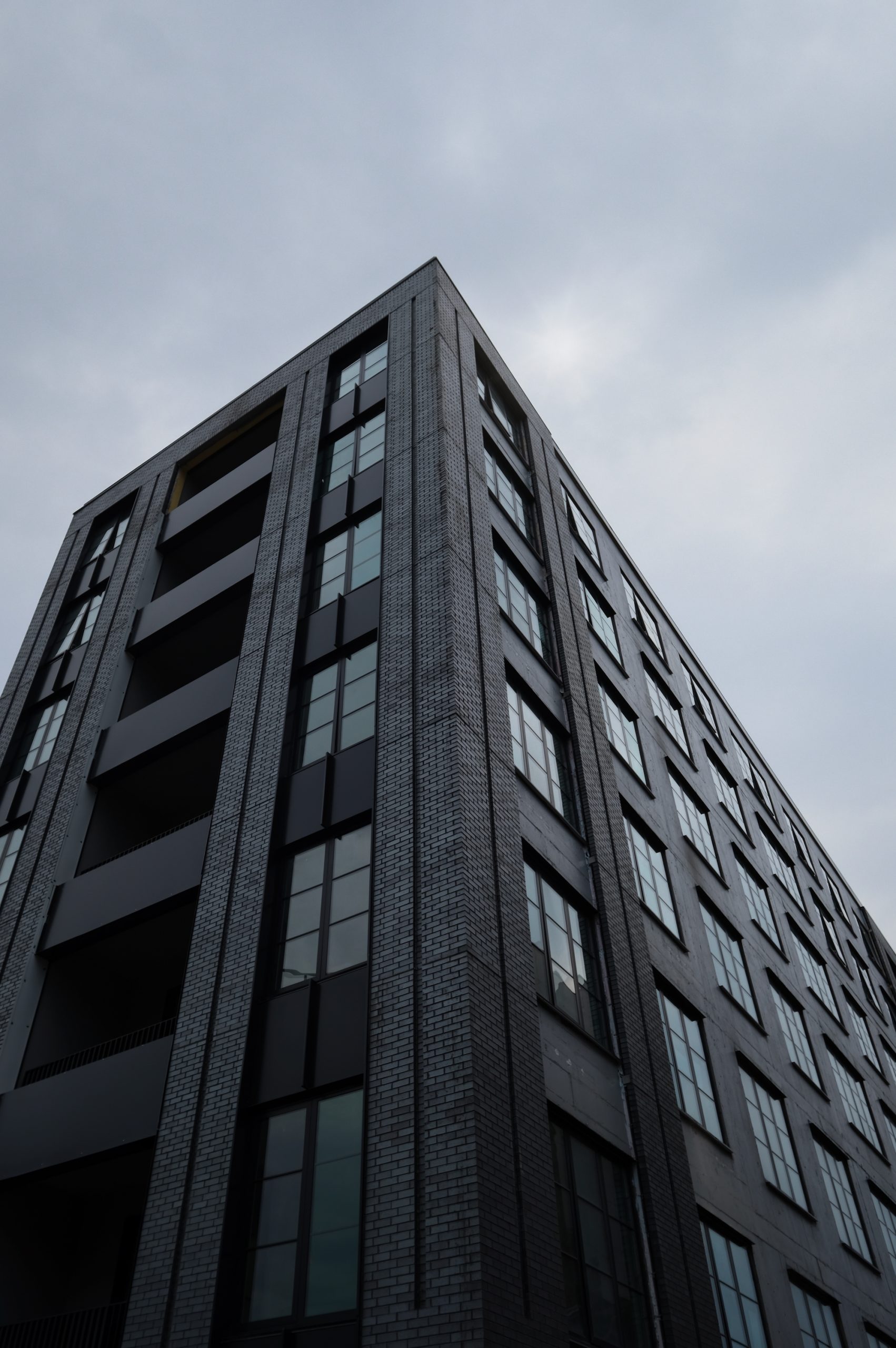
1400 Monroe. Photo by Jack Crawford
1400 Monroe will provide 42 off-street parking spaces and storage for 22 bikes. Additionally, residents will find bus transportation for Route 20 at the intersection of Madison & Laflin, which is available via a four-minute walk northwest. Also within similar walking distance are stops for Routes 9 and X9 to the west, as well as stops for Route 126 to the south.
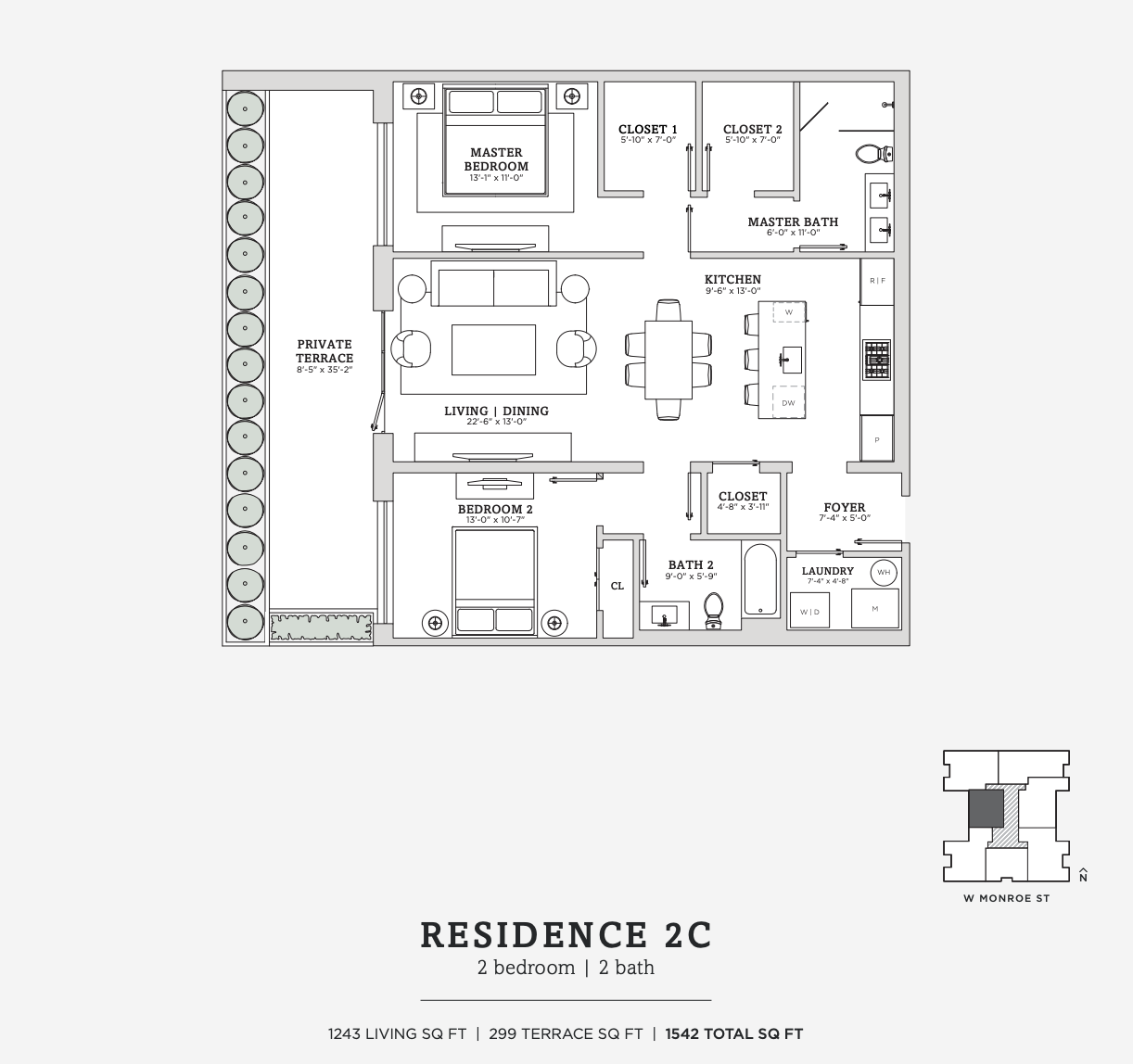
1400 W Monroe 2bd/2bth floor plan. Plan by Booth Hansen
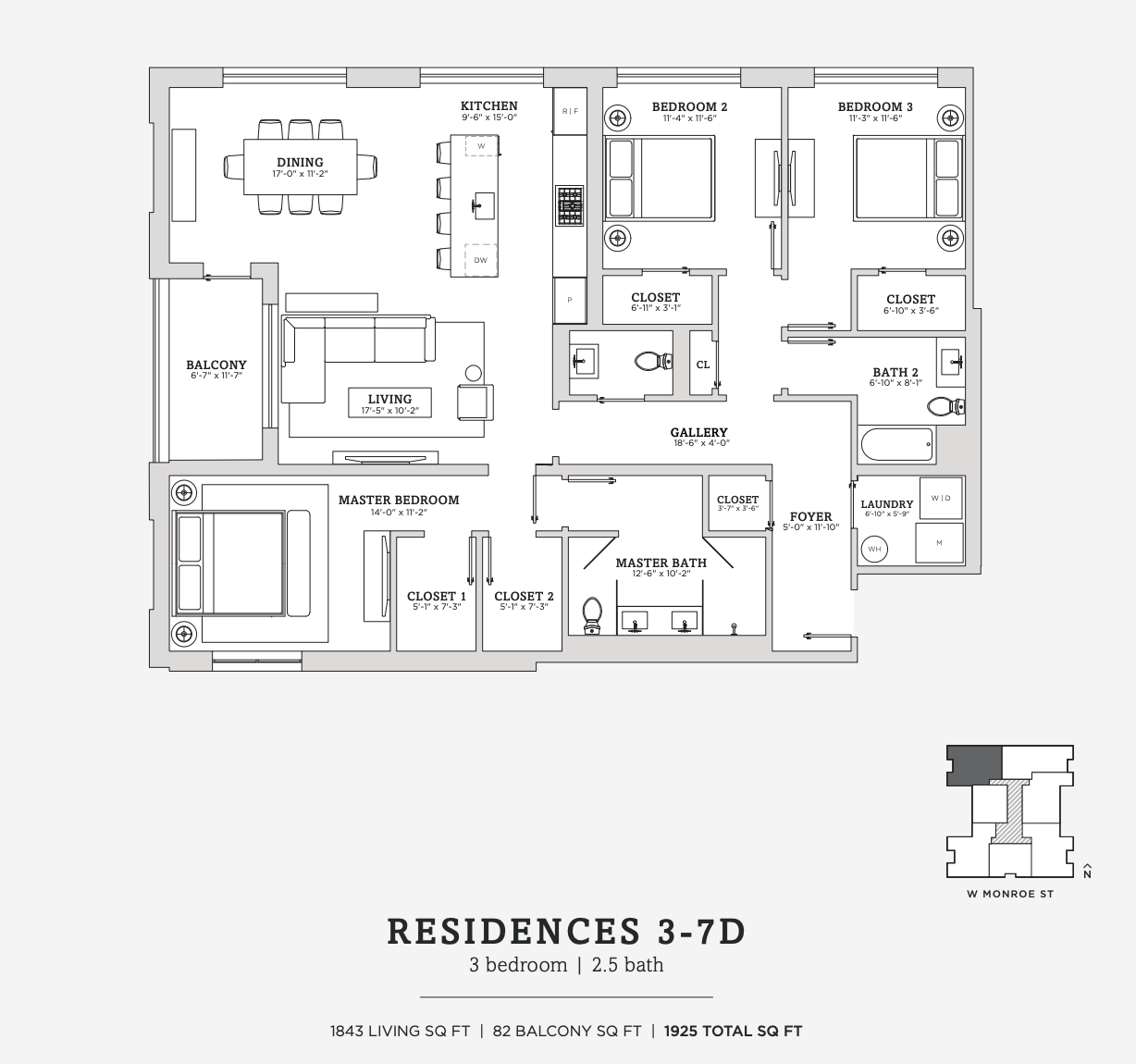
1400 W Monroe 3bd/2.5bth floor plan. Plan by Booth Hansen
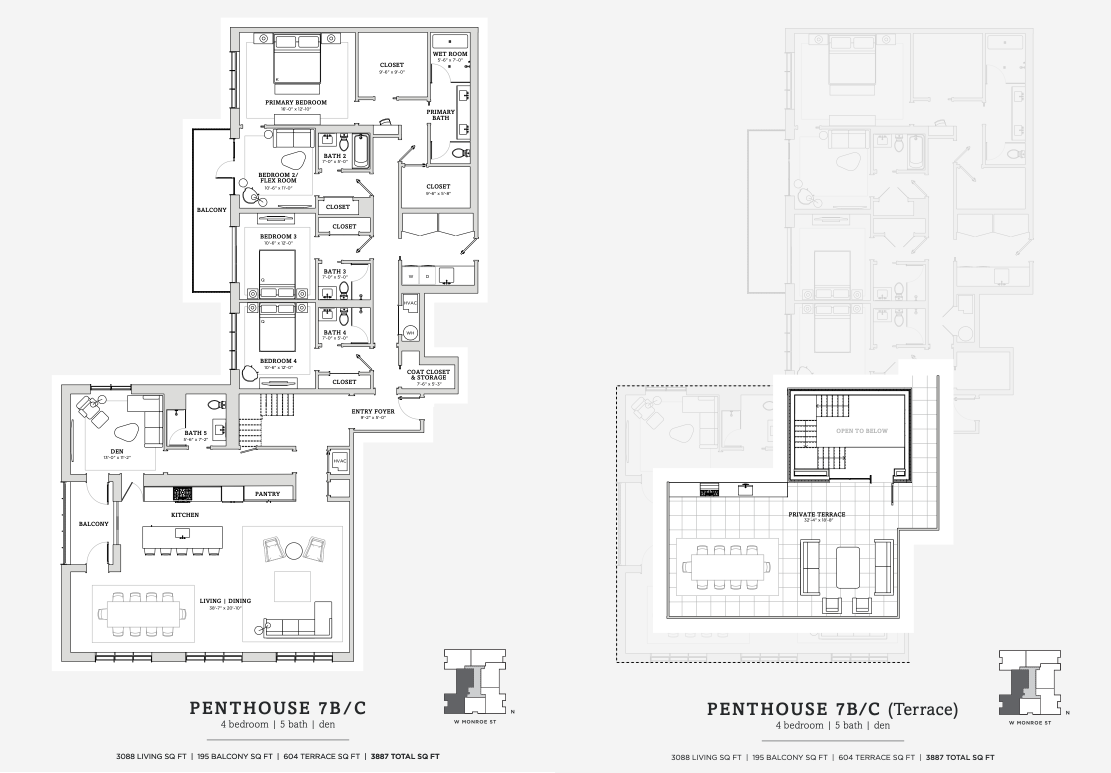
1400 W Monroe 4bd/5bth penthouse floor plan. Plan by Booth Hansen
Residents are also in close proximity of the CTA L, with Blue Line service available at Racine station, a seven-minute walk south. Stops for the Green and Pink Lines can also be found at Ashland station, a 12-minute walk northwest.
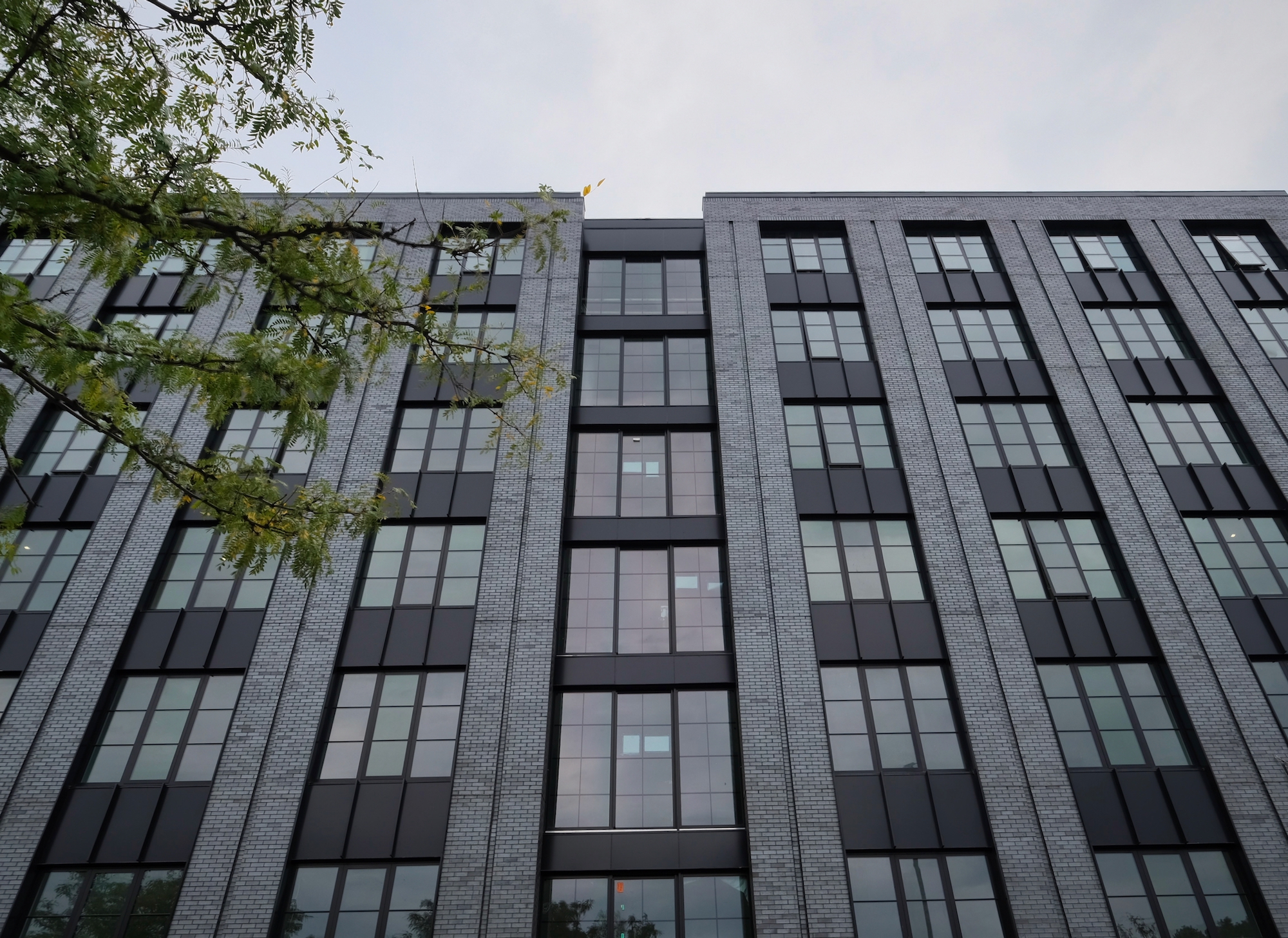
1400 Monroe. Photo by Jack Crawford
Closest park space is immediately available, with Skinner Park directly across Monroe. The venue provides a range of recreational activities, such as sports fields, open grass space, and playgrounds. Skinner Elementary School is also directly east of the park.
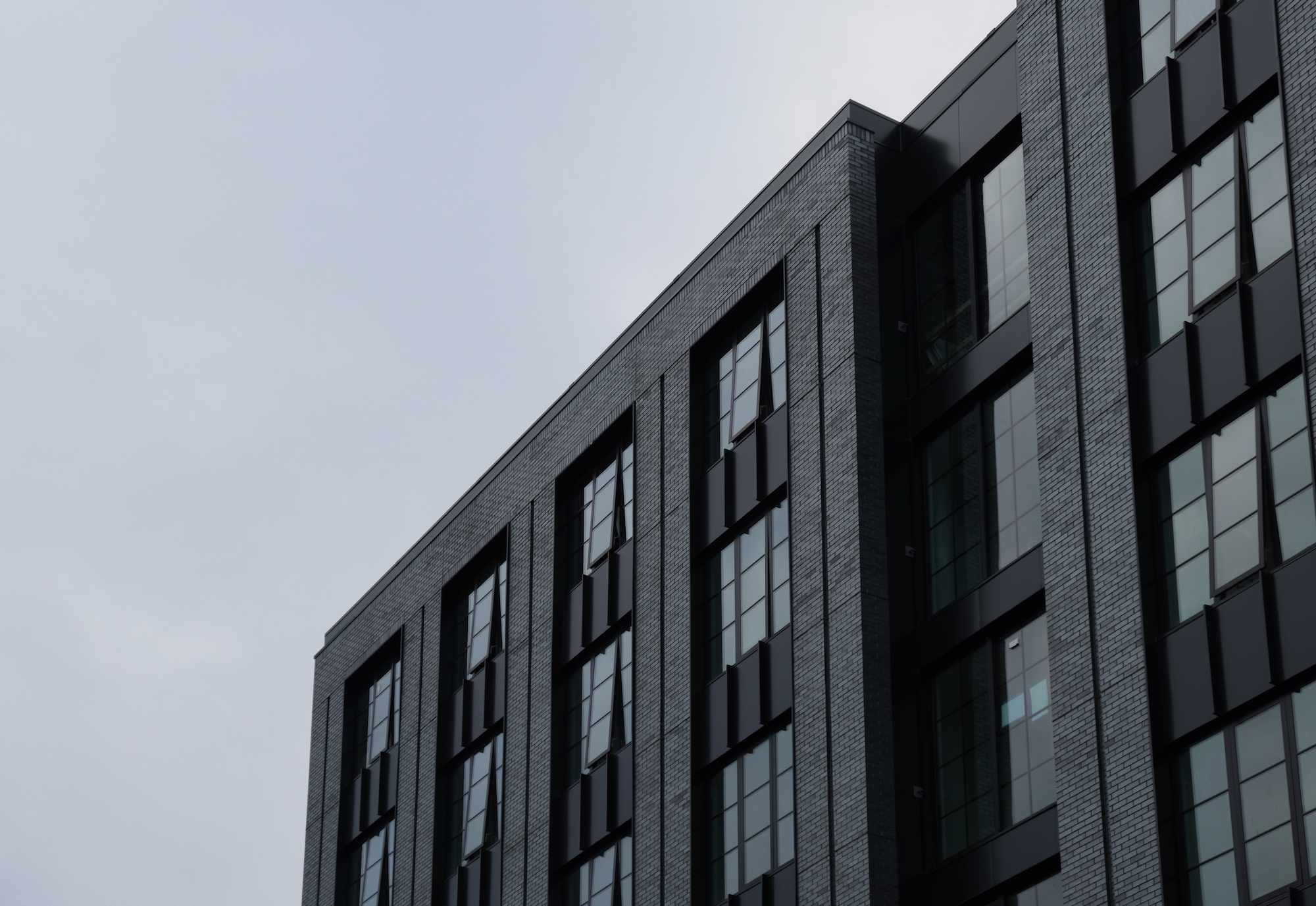
1400 Monroe. Photo by Jack Crawford
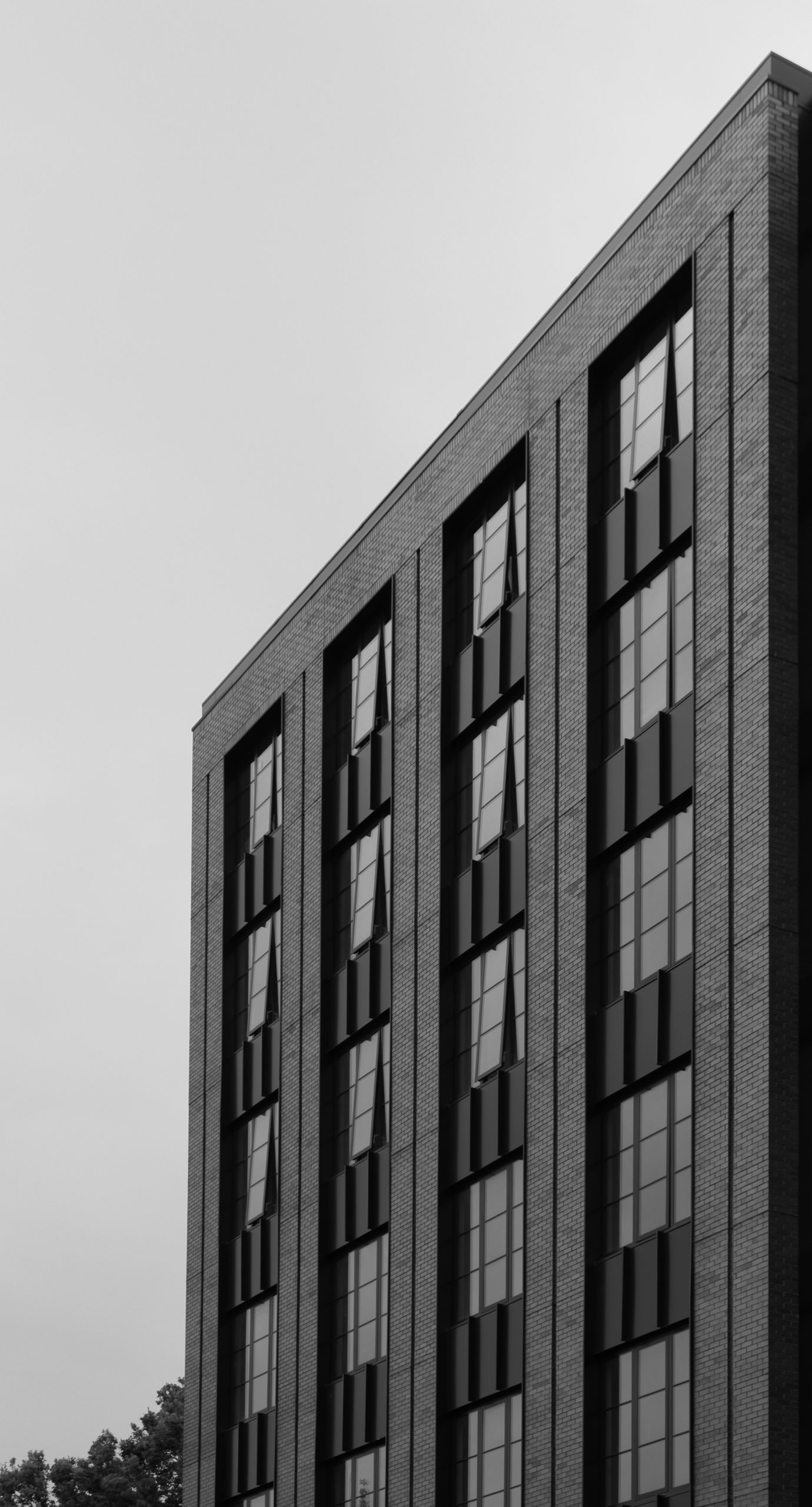
1400 Monroe. Photo by Jack Crawford
Summit Design + Build has served as general contractor for the $17 million construction. Completion and move-ins are expected for this coming fall.
Subscribe to YIMBY’s daily e-mail
Follow YIMBYgram for real-time photo updates
Like YIMBY on Facebook
Follow YIMBY’s Twitter for the latest in YIMBYnews

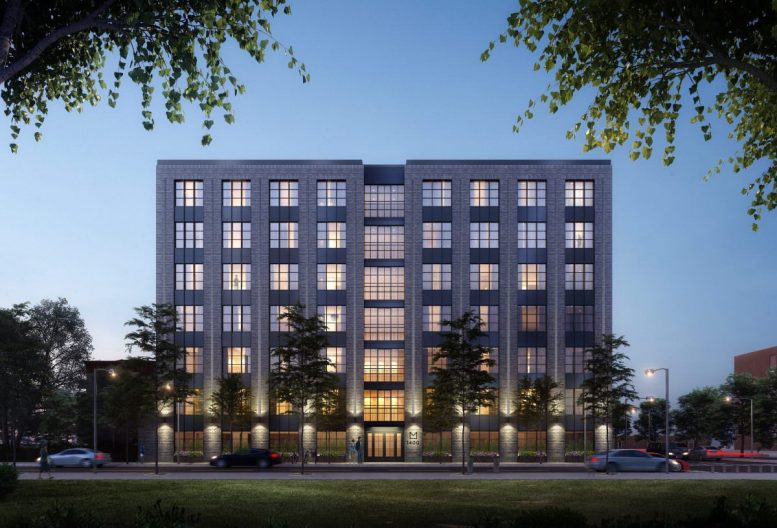
Be the first to comment on "1400 Monroe Street Wraps Up in West Loop"