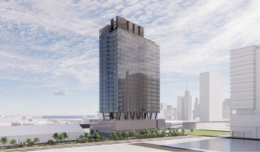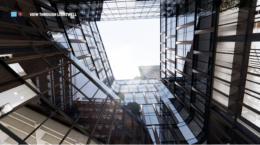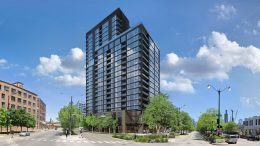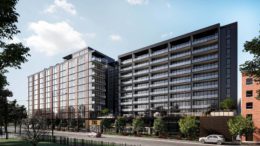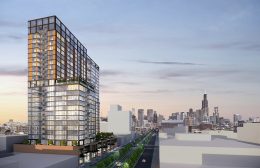Updated Details Revealed For Mixed-Use Development At 360 N Green Street In Fulton Market
Updated details and renderings have been revealed for the mixed-use development at 360 N Green Street in Fulton Market. Located north of the Metra tracks, the currently vacant lot will be replaced by the tower and a small pocket park developed by Sterling Bay with Gensler providing design services for the project. This will be the third iteration we’ve seen of the finalized design and presented to the community yesterday with further explanation of the changes.

