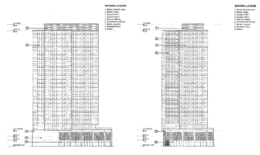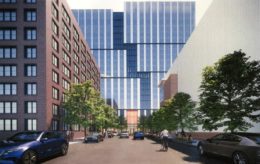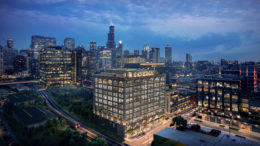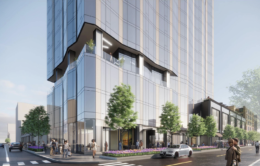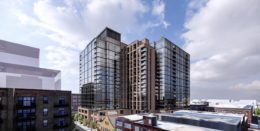Details Revealed For Mixed-Use Development At 1016 W Jackson Boulevard In West Loop
Initial details have been revealed for a mixed-use development at 1016 W Jackson Boulevard in the West Loop. Located just west of the intersection with S Morgan Street, the new project will replace an existing five-story office building and its parking lot that currently occupy the site. The team at Chicago-based Mavrek Development is leading the proposal with local firm BKV Group who also worked on 525 S Wabash Avenue being in charge of its design.

