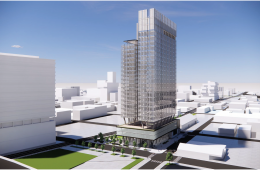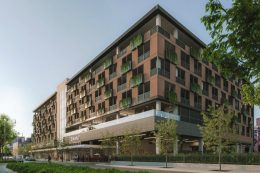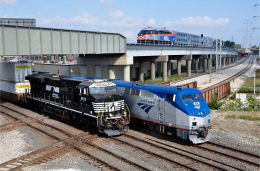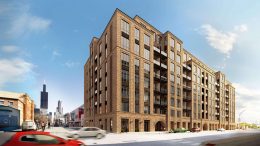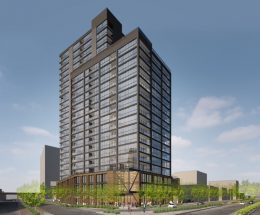Sterling Bay Reveals Updated Plans For West Loop Tower
Developer Sterling Bay has released updated plans for its office development at 360 N Green Street in the West Loop. The Gensler designed building has received a significant height increase although its overall square footage remains largely unchanged. The changes come after a re-evaluation of the post-pandemic office market which is beginning to favor multiple smaller floors or singular boutique spaces over larger single floor layouts.

