Exterior work is rapidly approaching the finish line for a three-story mixed-use commercial redevelopment project at Fulton Market‘s 932 W Randolph Street. As part of the redevelopment, developer L3 Capital is re-skinning the former bank building and adding a new three-story addition at the northern end of the property.
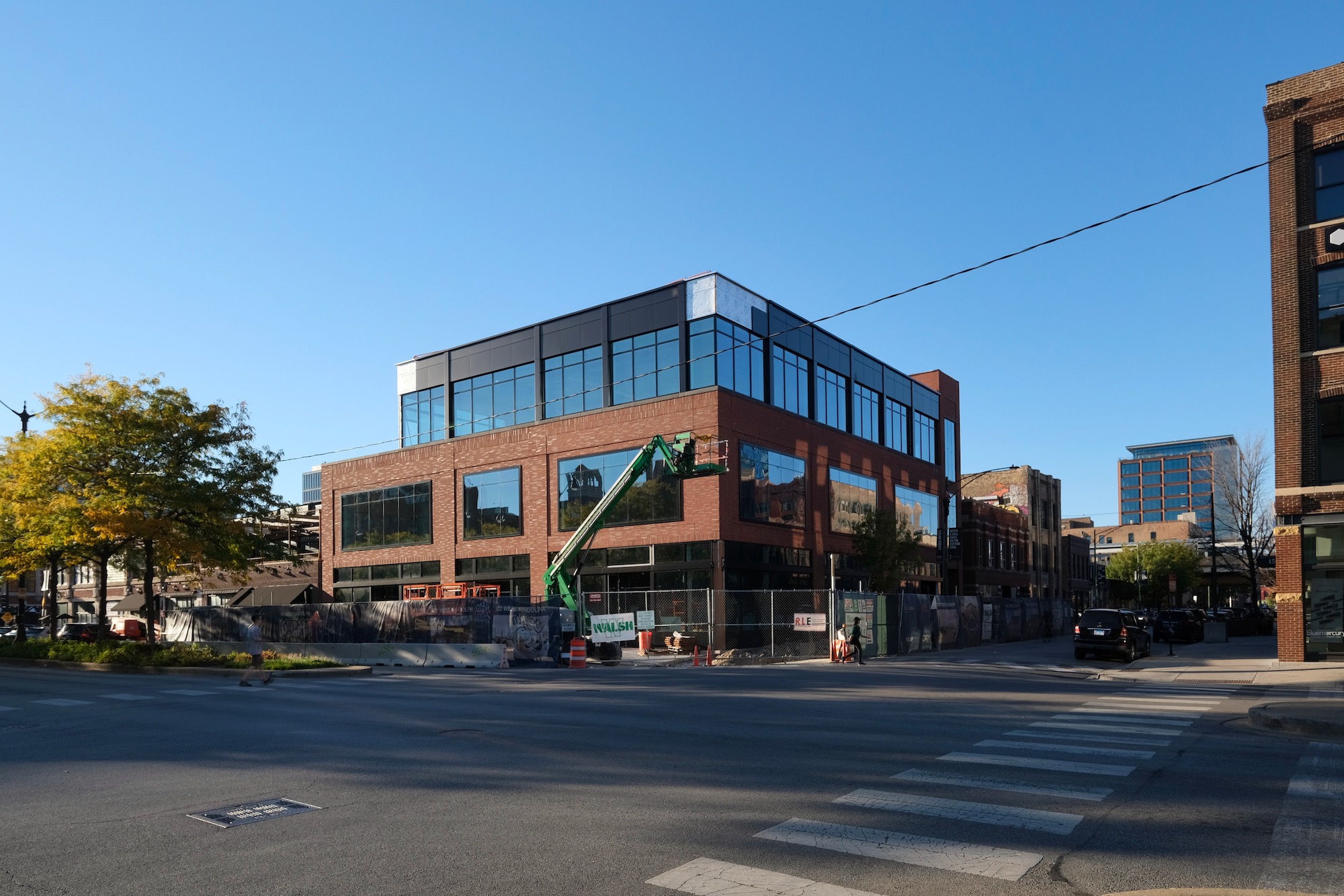
932 W Randolph Street. Photo by Jack Crawford
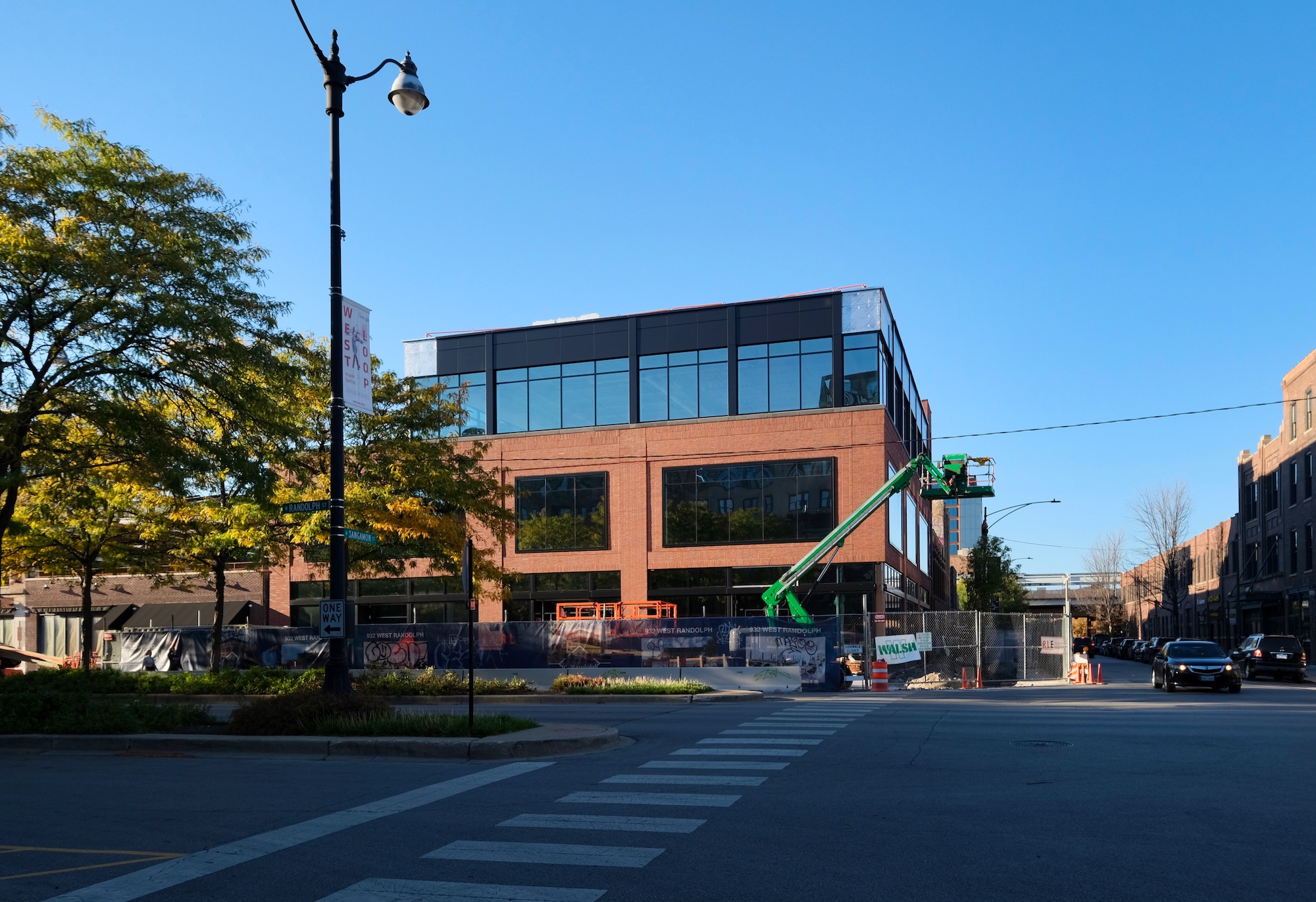
932 W Randolph Street. Photo by Jack Crawford
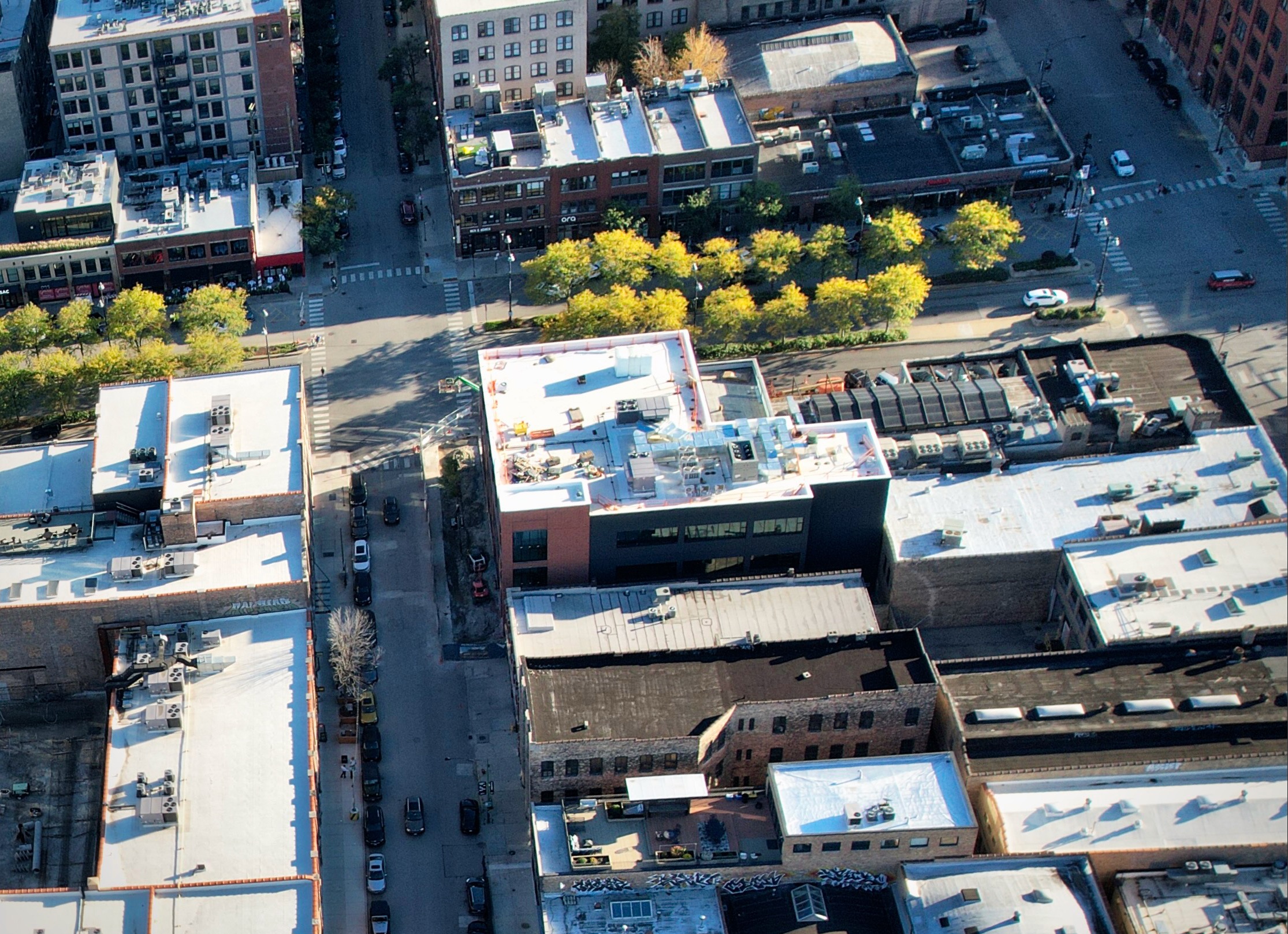
932 W Randolph Street (center). Photo by Jack Crawford
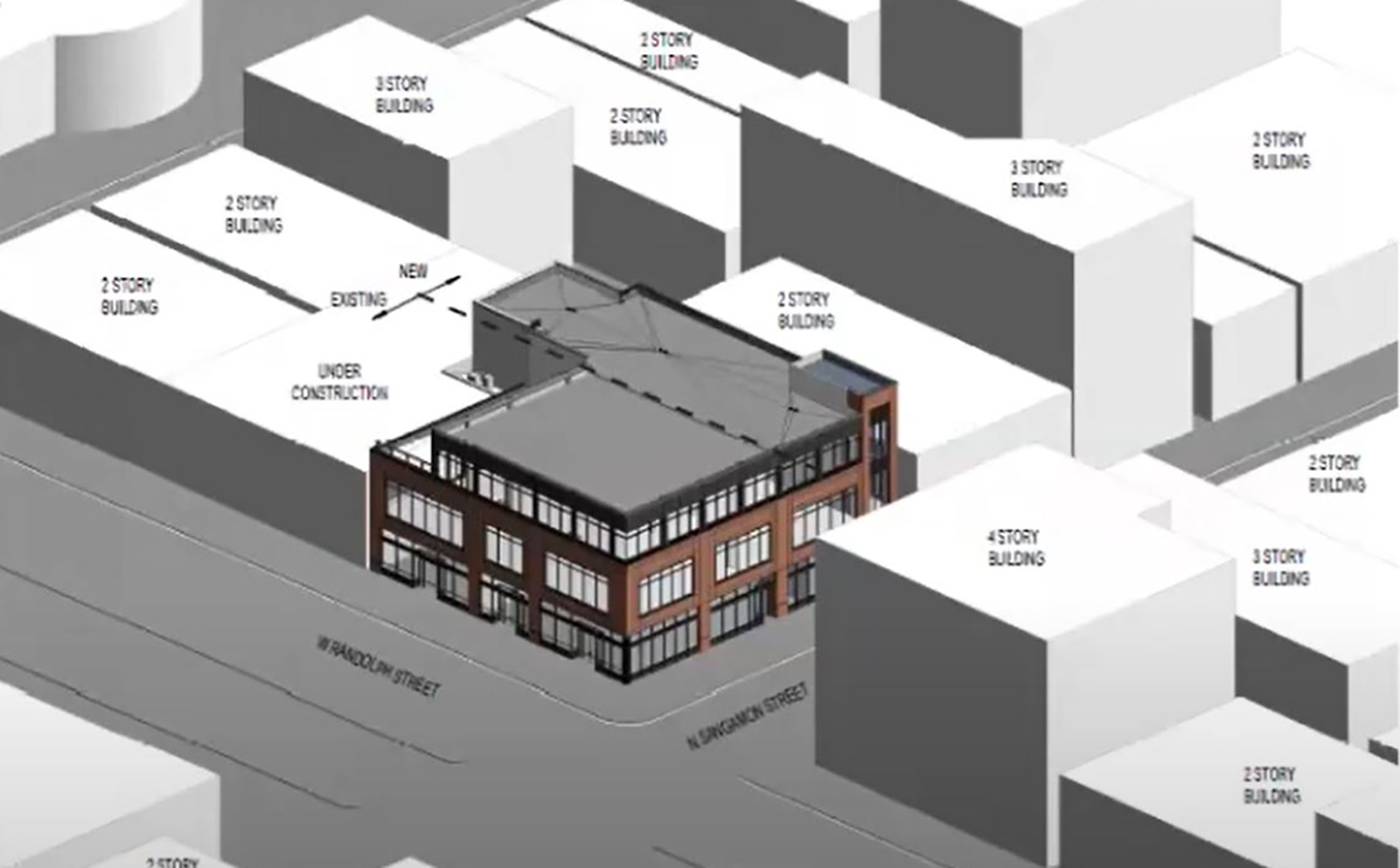
Massing Diagram of 932 W Randolph Street. Rendering by OKW Architects
The project will house a new showroom for electric carmaker Rivian, with additional space for offices. Currently, it is unclear how much of the building’s 34,000 square feet will be occupied by the showroom. However, L3 Capital’s website notes that 10,000 square feet will be designated as retail, while the remaining 24,000 square feet will be office space.
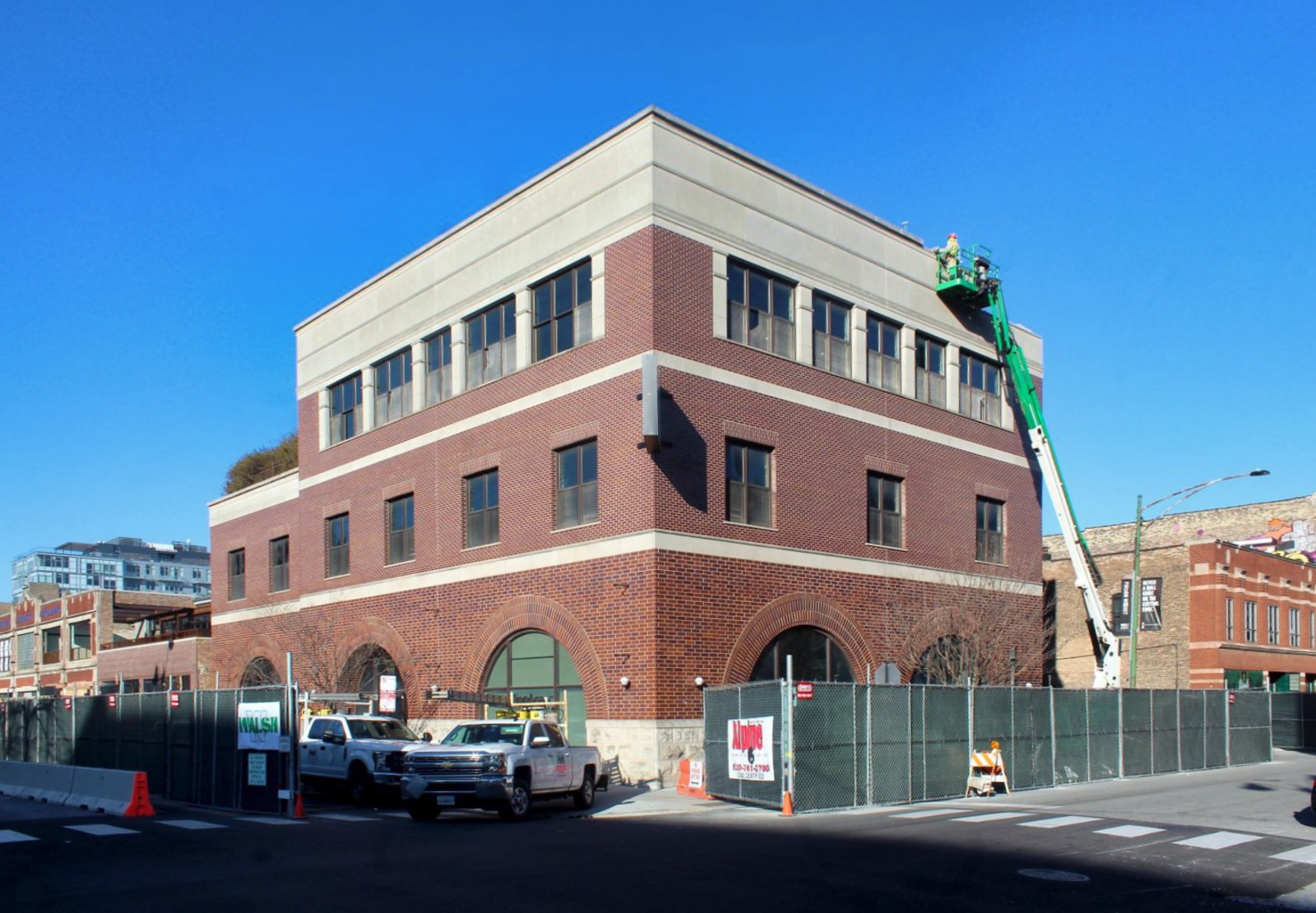
932 W Randolph Street, prior to re-skin (December 2020). Photo by Jack Crawford
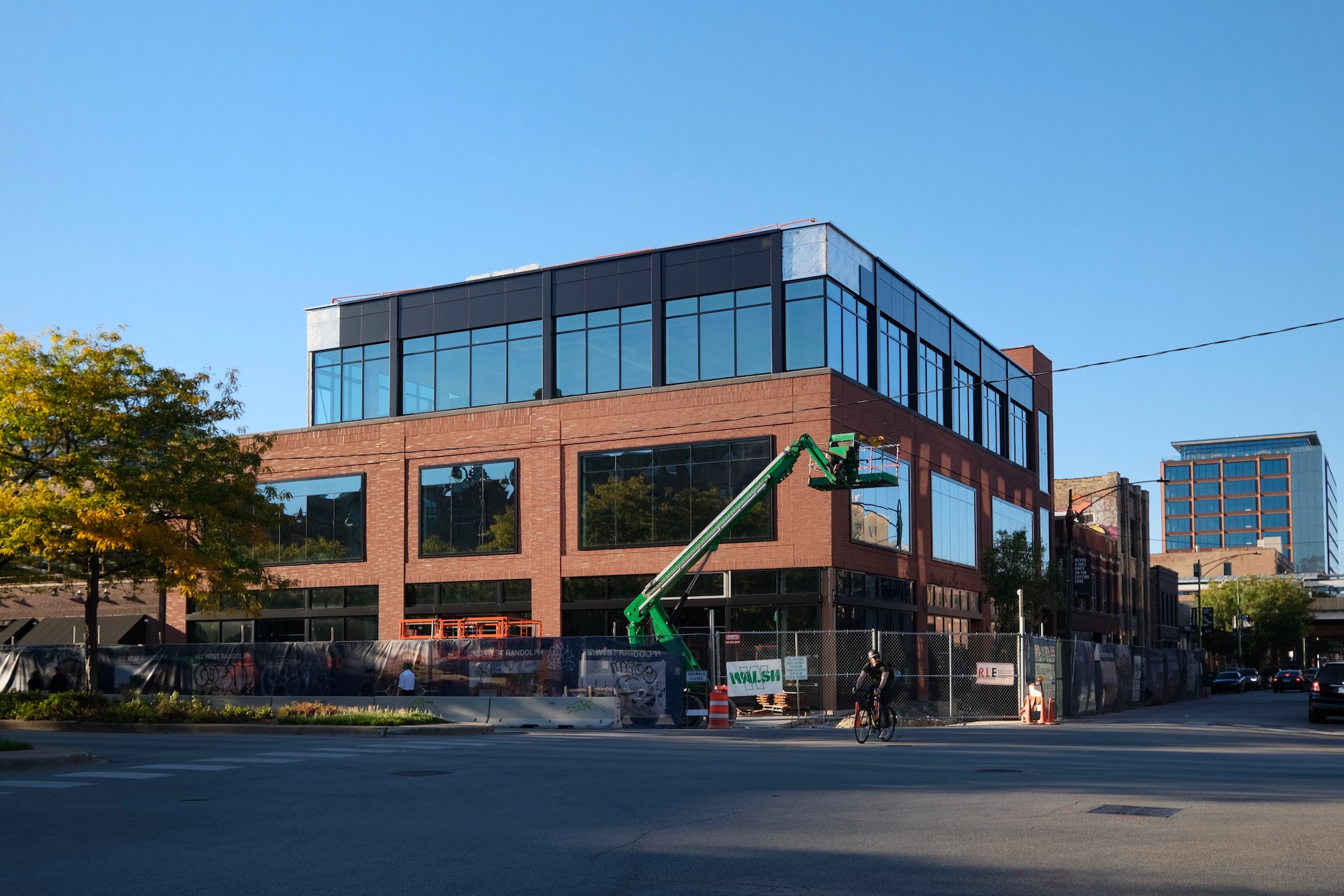
932 W Randolph Street. Photo by Jack Crawford
The previous iteration of the building involved a postmodern brick structure with a lighter-toned brick, concrete, and stone cladding. The new design will involve a more open facade with expansive windows, red brick cladding, and dark metal paneling and trimming. The building will also come with a series of subtle bays to further create an element of texture along its frontage. The added wing will adopt the same materials and design, and will house the elevator and stairwell in its northeast corner. Spanning 1,500 square feet, the third-floor terrace at the western edge of the building will also be retained and integrated into the new design.
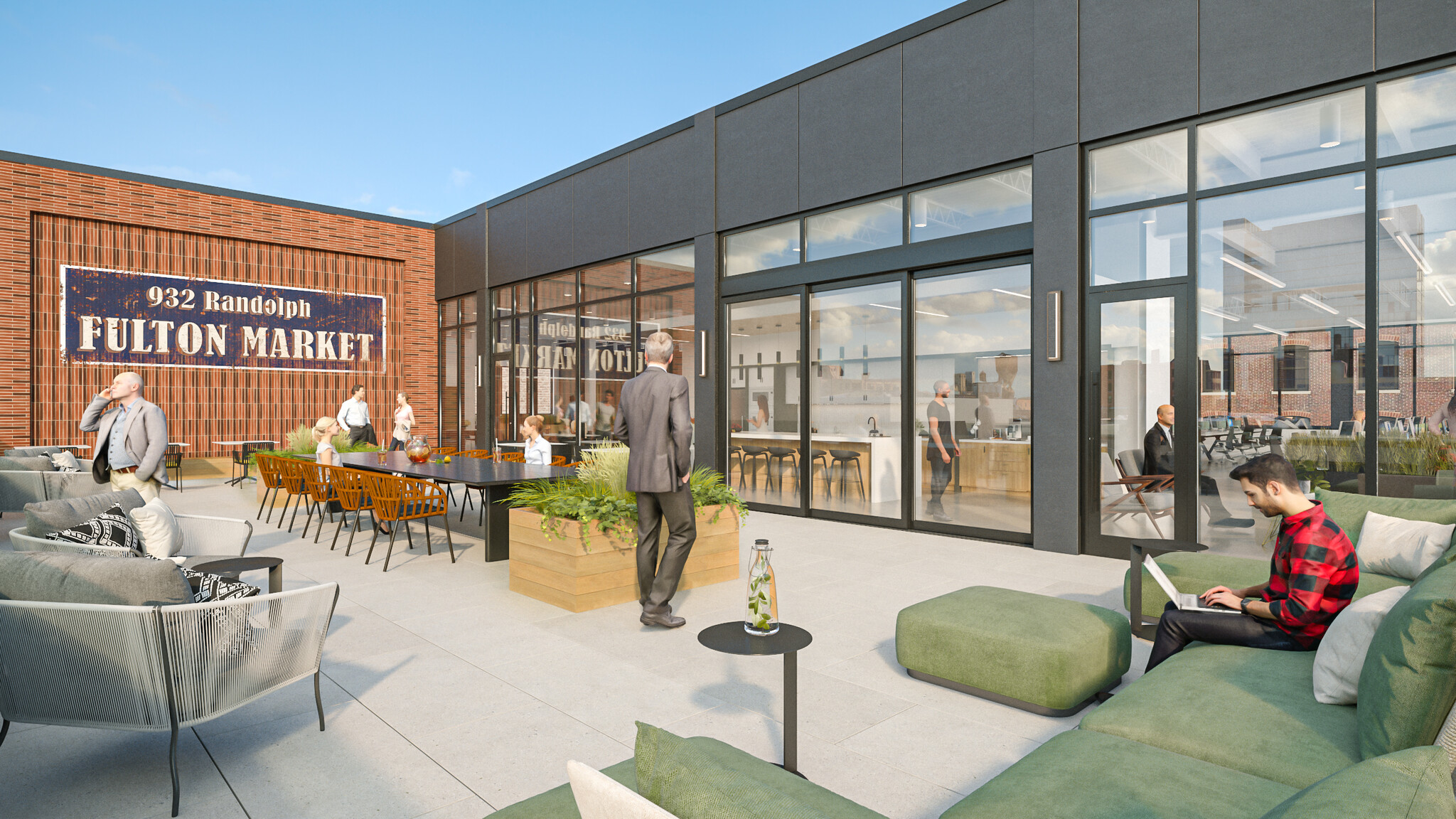
932 W Randolph Street terrace. Rendering by OKW Architects
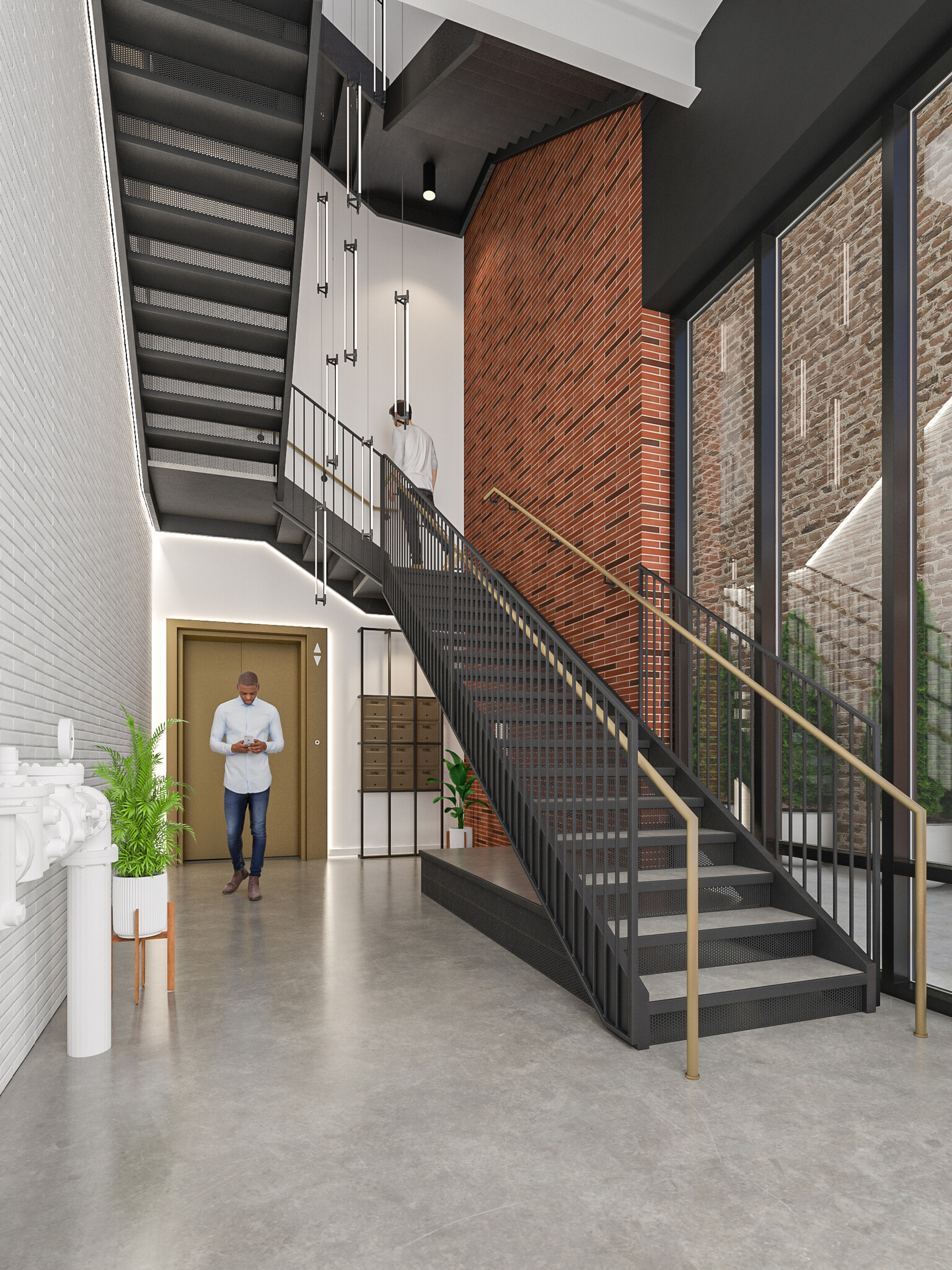
932 W Randolph Street terrace. Rendering by OKW Architects
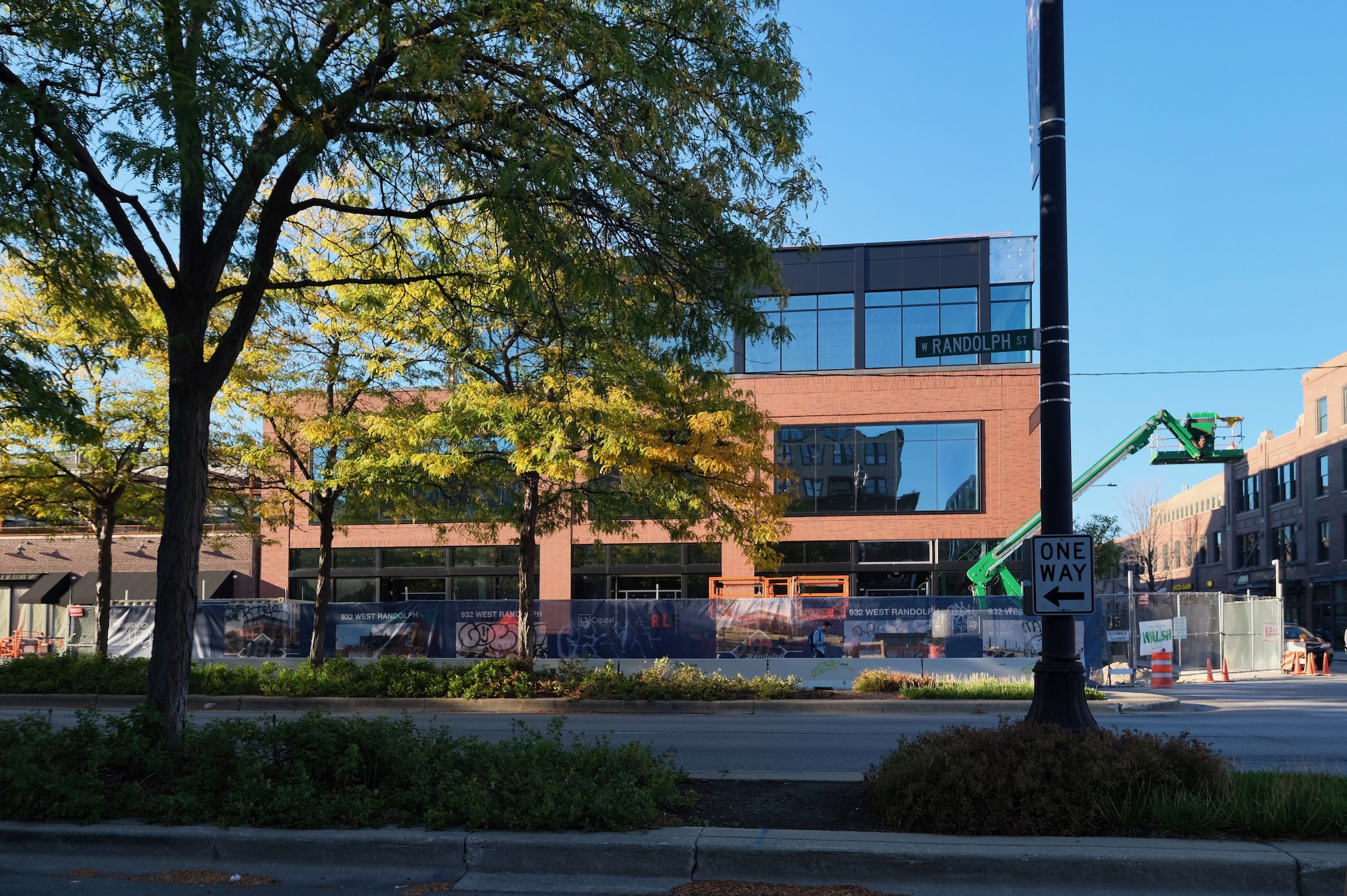
932 W Randolph Street. Photo by Jack Crawford
The transit-oriented development will not come with off-street parking, though tenants and visitors will have a wide range of public transportation in the immediate vicinity. Those looking to board Route 8 will have access to bus stops at Halsted & Randolph via a five-minute walk east. Also nearby are stops for Route 20, a five-minute walk south to multiple intersections along Madison. Closest Green and Pink Line service is just paces to the northeast at Morgan station.

932 W Randolph Street ground floor plan. Plan by OKW Architects

932 W Randolph Street second floor plan. Plan by OKW Architects
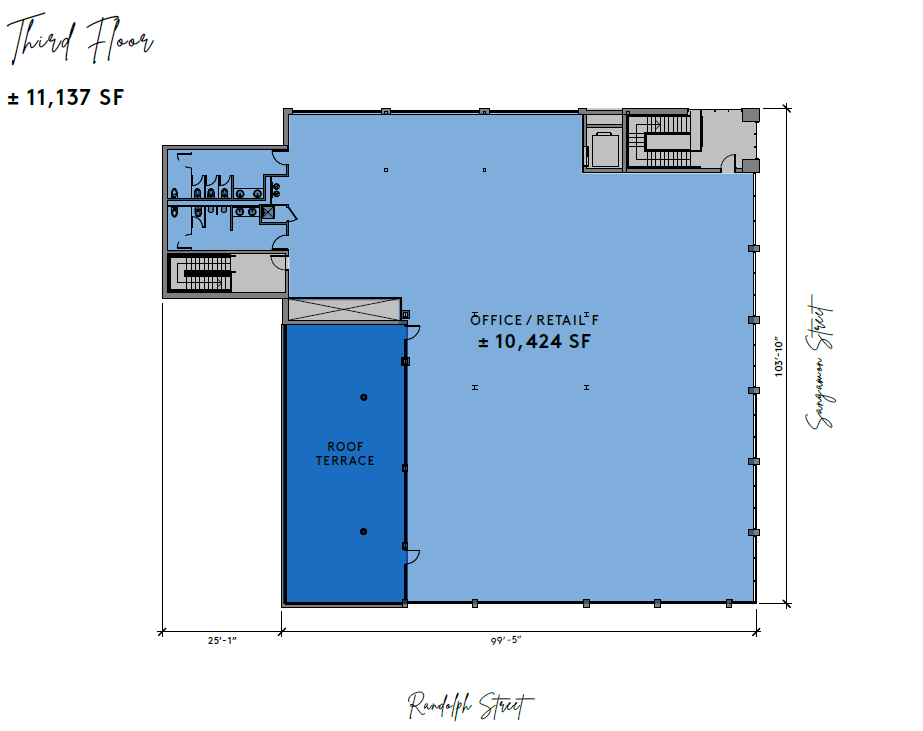
932 W Randolph Street third floor plan. Plan by OKW Architects
Walsh Construction Company is serving as the general contractor behind the transformation. A completion is anticipated for the fourth quarter of this year.
Subscribe to YIMBY’s daily e-mail
Follow YIMBYgram for real-time photo updates
Like YIMBY on Facebook
Follow YIMBY’s Twitter for the latest in YIMBYnews

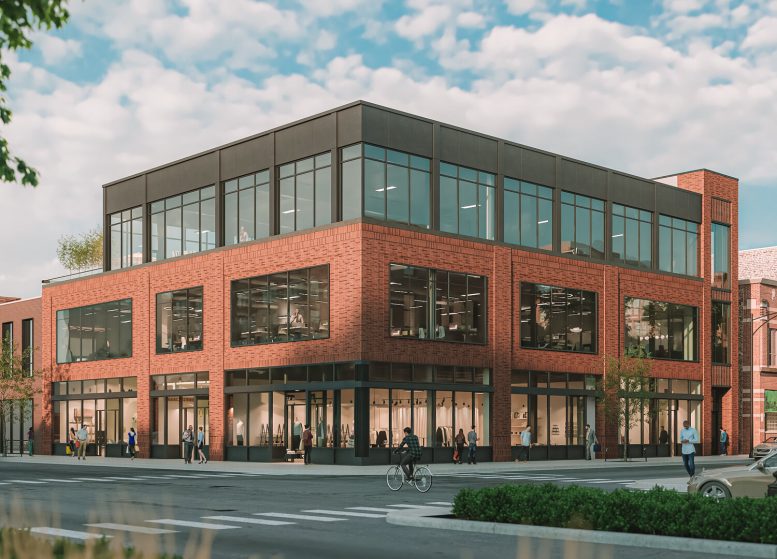
Be the first to comment on "Metal Paneling Installed at 932 W Randolph Street in Fulton Market"