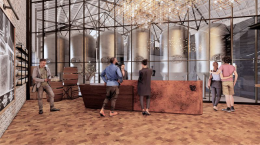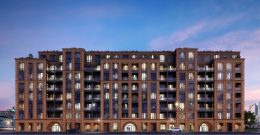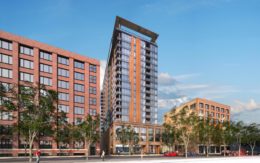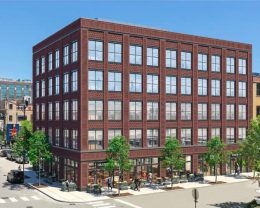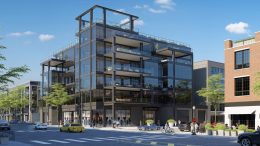New Guinness Taproom Barrels Toward Completion in Fulton Market District
Renovation and construction work are rapidly taking shape for Fulton Market’s new Guinness Taproom. Coordinated by developer Fred Latsko, the project is an adaptive re-use of the former Pennsylvania Railroad Terminal Building at 375 N Morgan Street. A former destination for street art, the converted beer hub will yield a 10-barrel brewery, a pub, and a restaurant with local chef cuisine.

