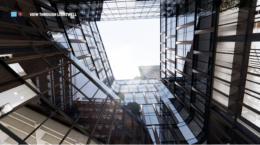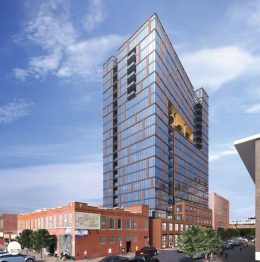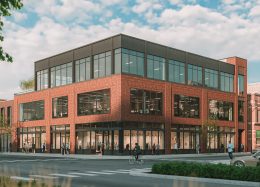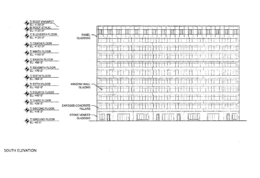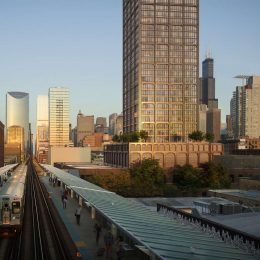Bridgford Foods Facility is Coming Down in Fulton Market
Earlier this month, YIMBY reported on the Committee on Design’s review of 170 N Green Street, where CRG (of St. Louis-based Clayco) and Shapack Partners have planned a massive mixed-use development. The Fulton Market site was previously owned by Bridgford Foods, whose former packaging facility is currently undergoing full demolition. Clayco purchased the property for $60 million in 2020, prior to which Bridgford Foods had considered its own plans for a 17-story building to occupy the site.

