With its core and superstructure now above ground level, the planned 27-story development at 160 N Elizabeth Street has received its full construction permit in West Loop. Prior to construction, this parcel along the Randolph Street corridor was previously occupied by a collection of low-rise masonry buildings. This 293-foot, mixed-use replacement will have a dramatic presence as one of the largest new developments contributing to West Loop’s rapid urbanization.
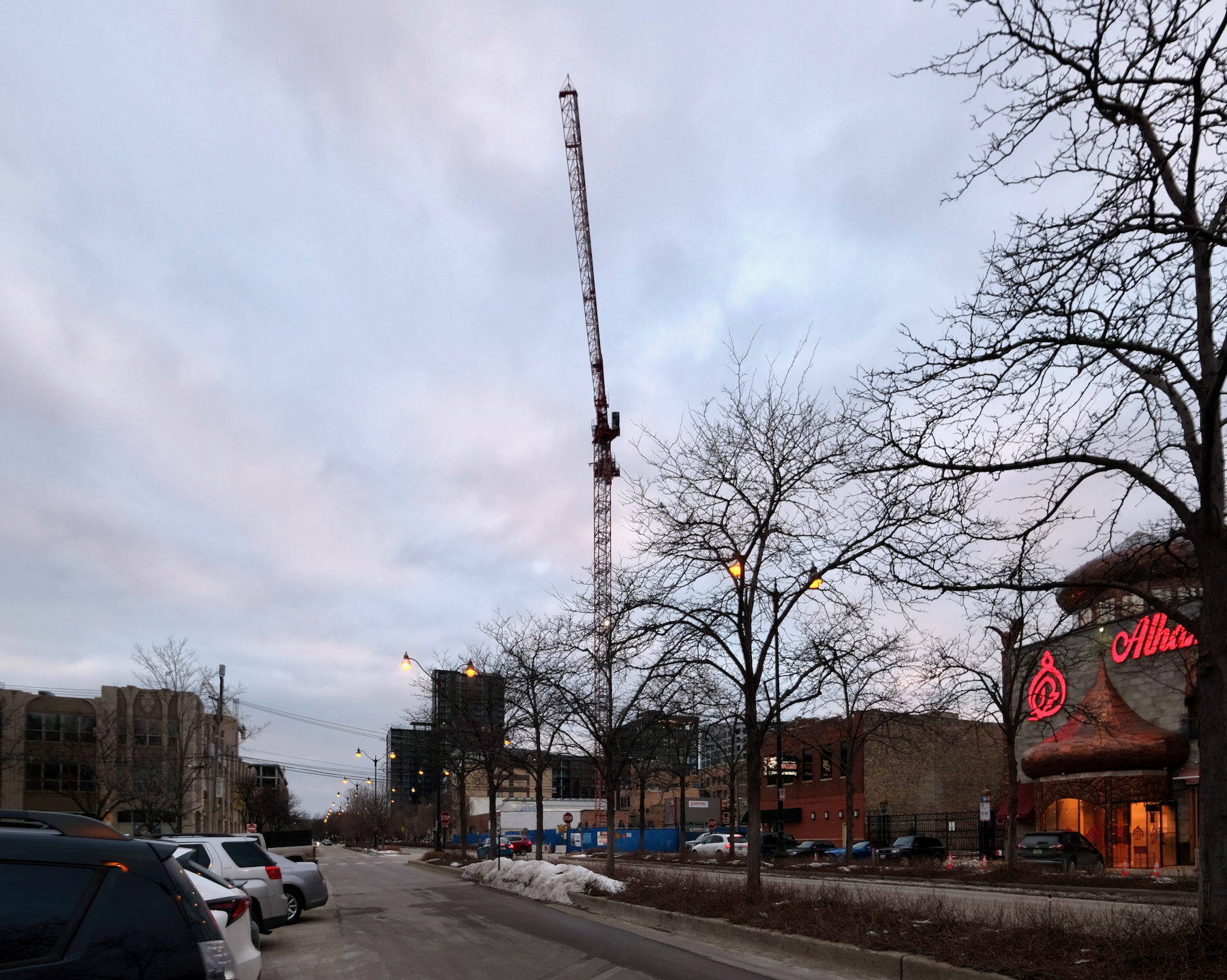
160 N Elizabeth Street. Photo by Jack Crawford
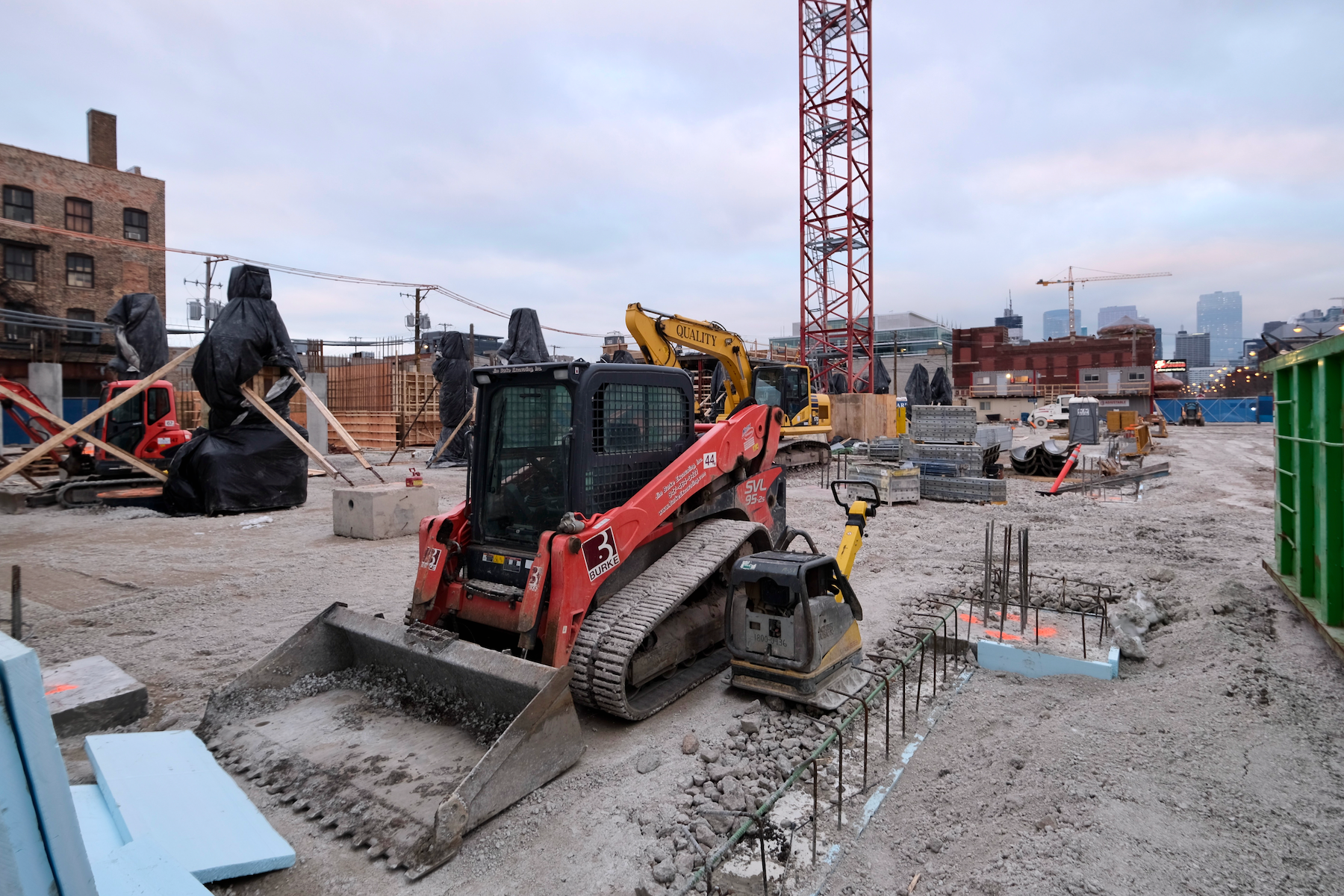
160 N Elizabeth Street. Photo by Jack Crawford
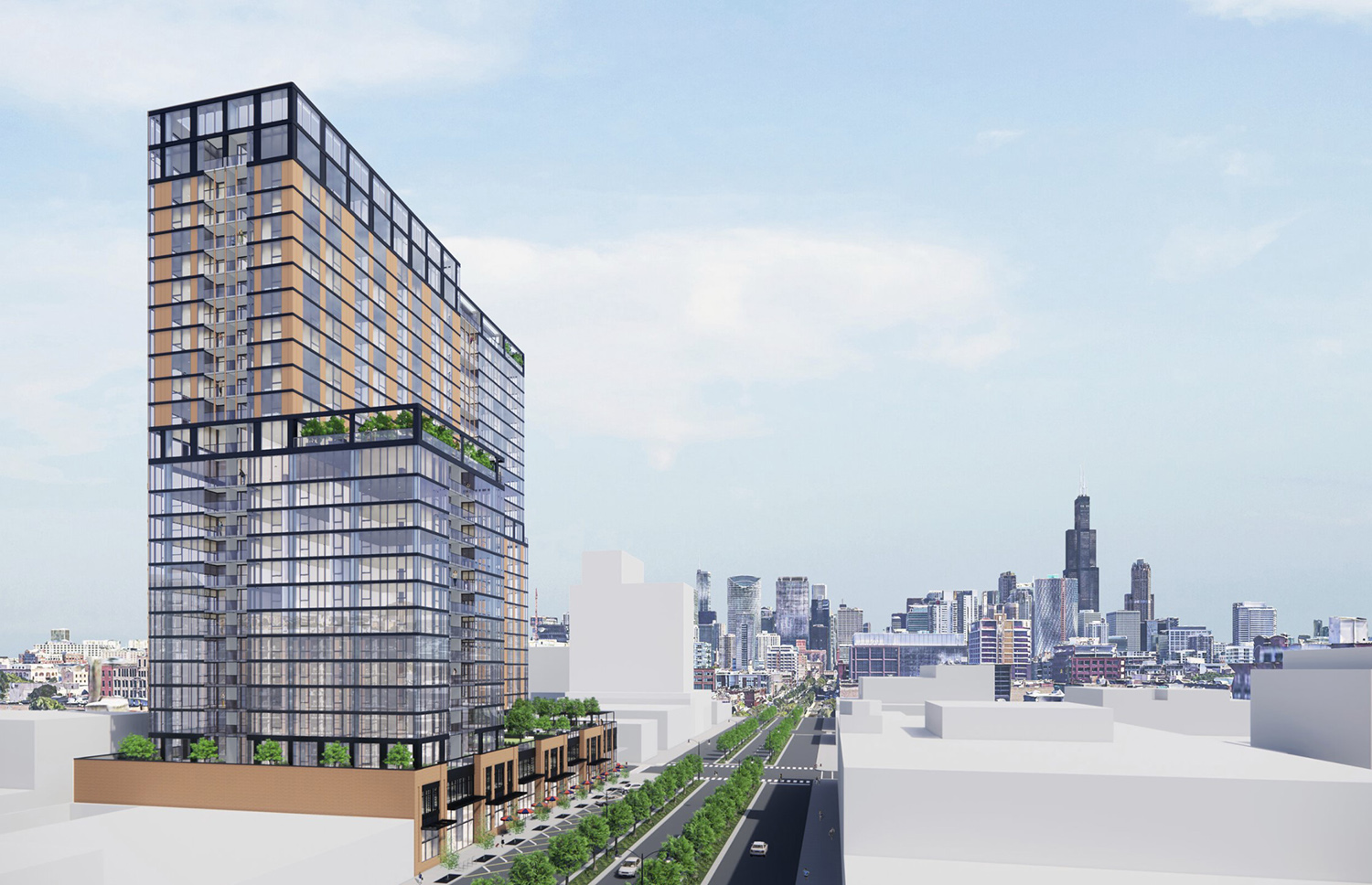
160 N Elizabeth Street. Rendering by Thomas Roszak Architecture
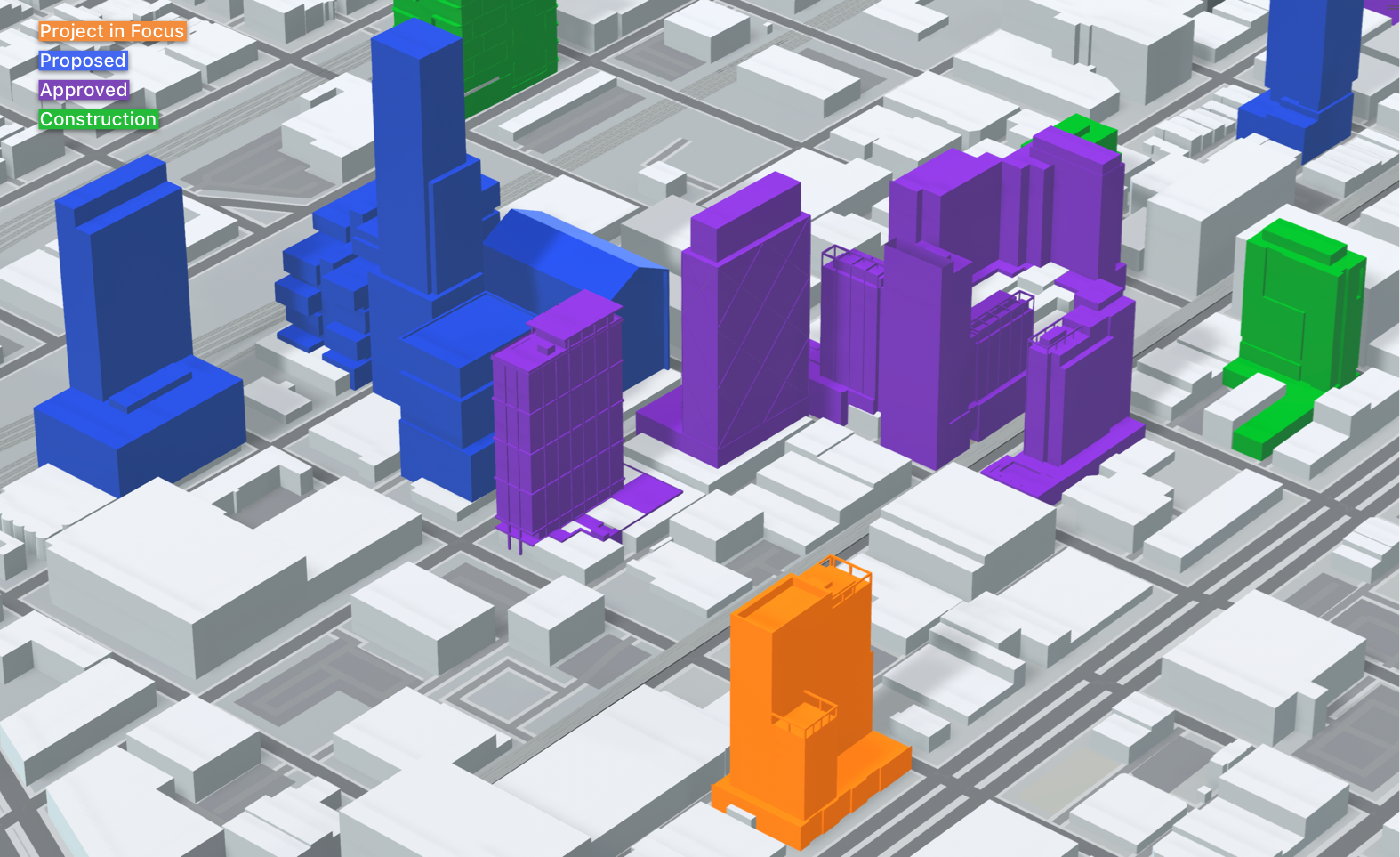
160 N Elizabeth Street (orange). Model by Jack Crawford
Moceri + Roszak is the developer, with plans for nearly 9,000 square feet of retail space and 375 apartment units. Of that total, 75 of the on-site units will be affordable under ARO guidelines, while 1,800 square feet of the aforementioned mercantile space will also be designated as affordable. Planning documents show that there will be a total of 133 studios, 151 one-bedrooms, 89 two-bedrooms, and two three-bedroom units.
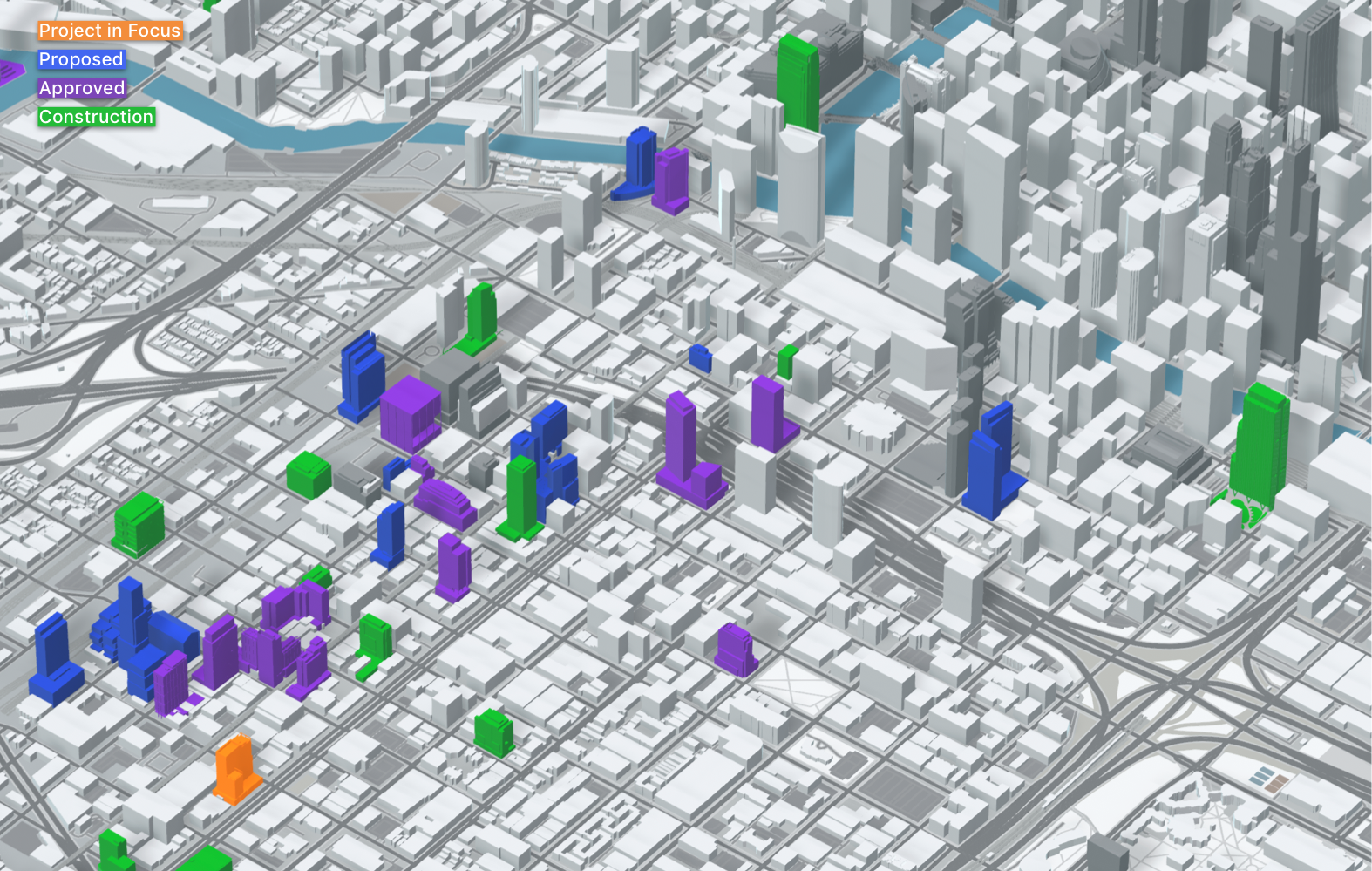
160 N Elizabeth Street (orange). Model by Jack Crawford
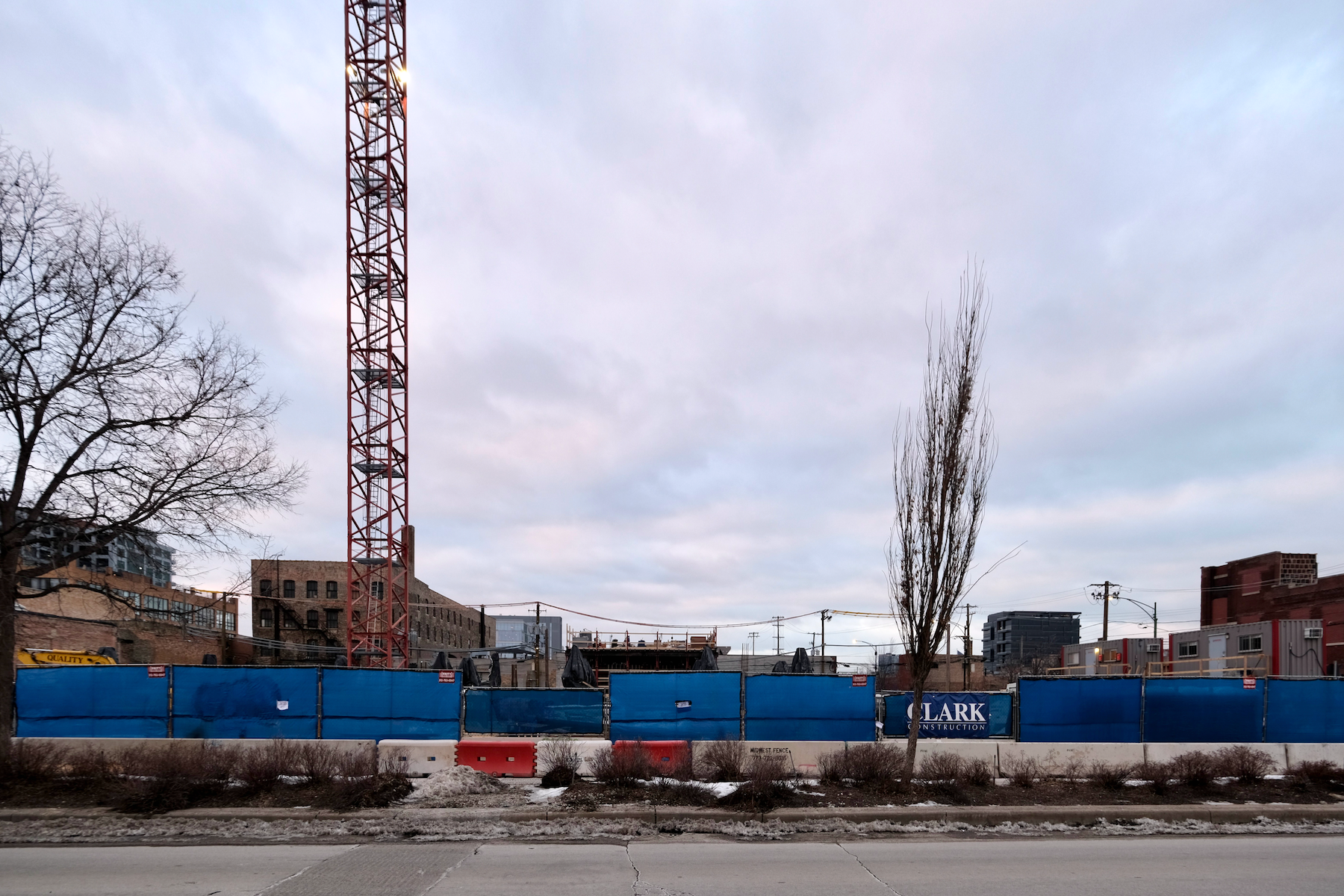
160 N Elizabeth Street. Photo by Jack Crawford
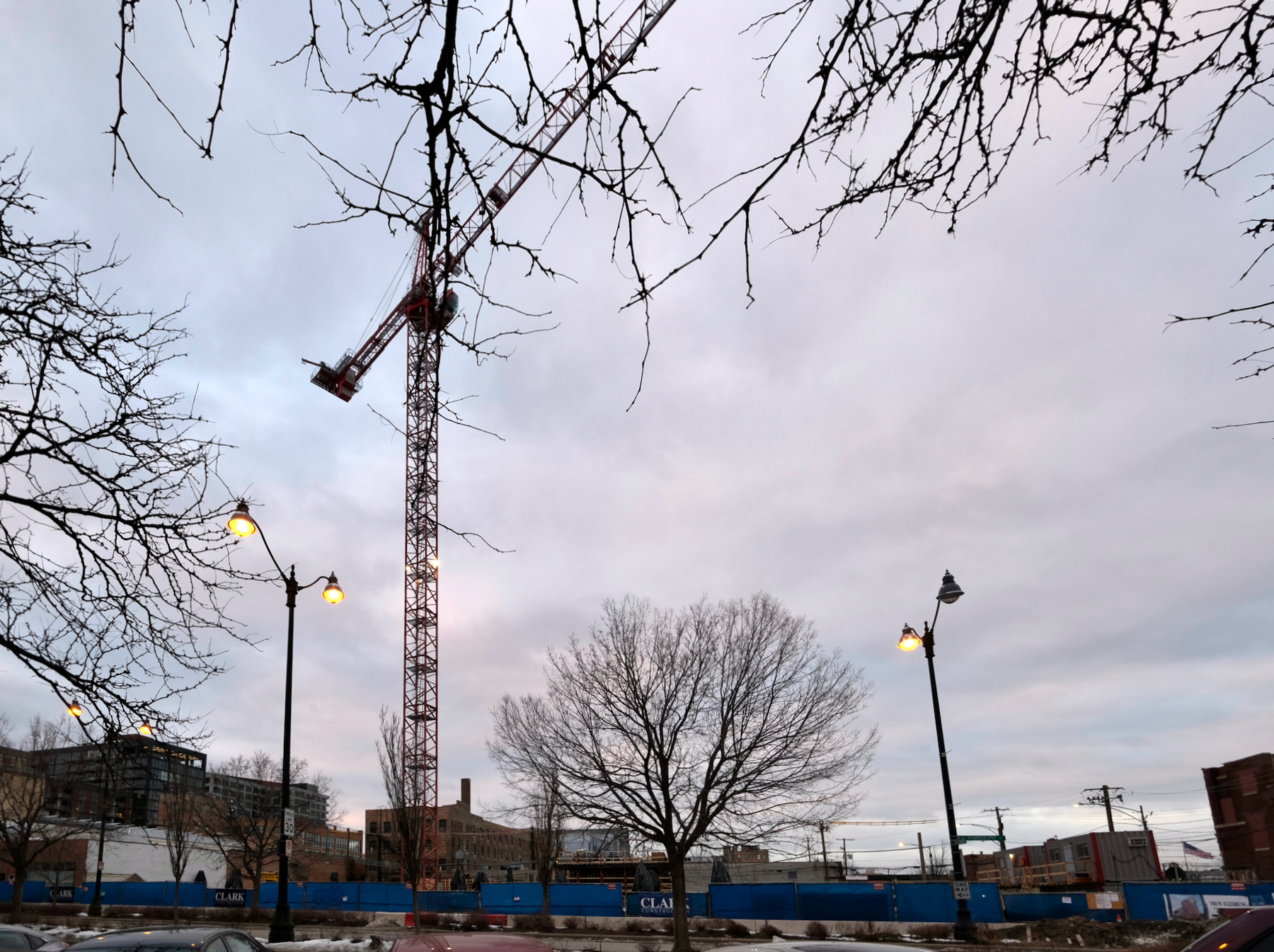
160 N Elizabeth Street. Photo by Jack Crawford
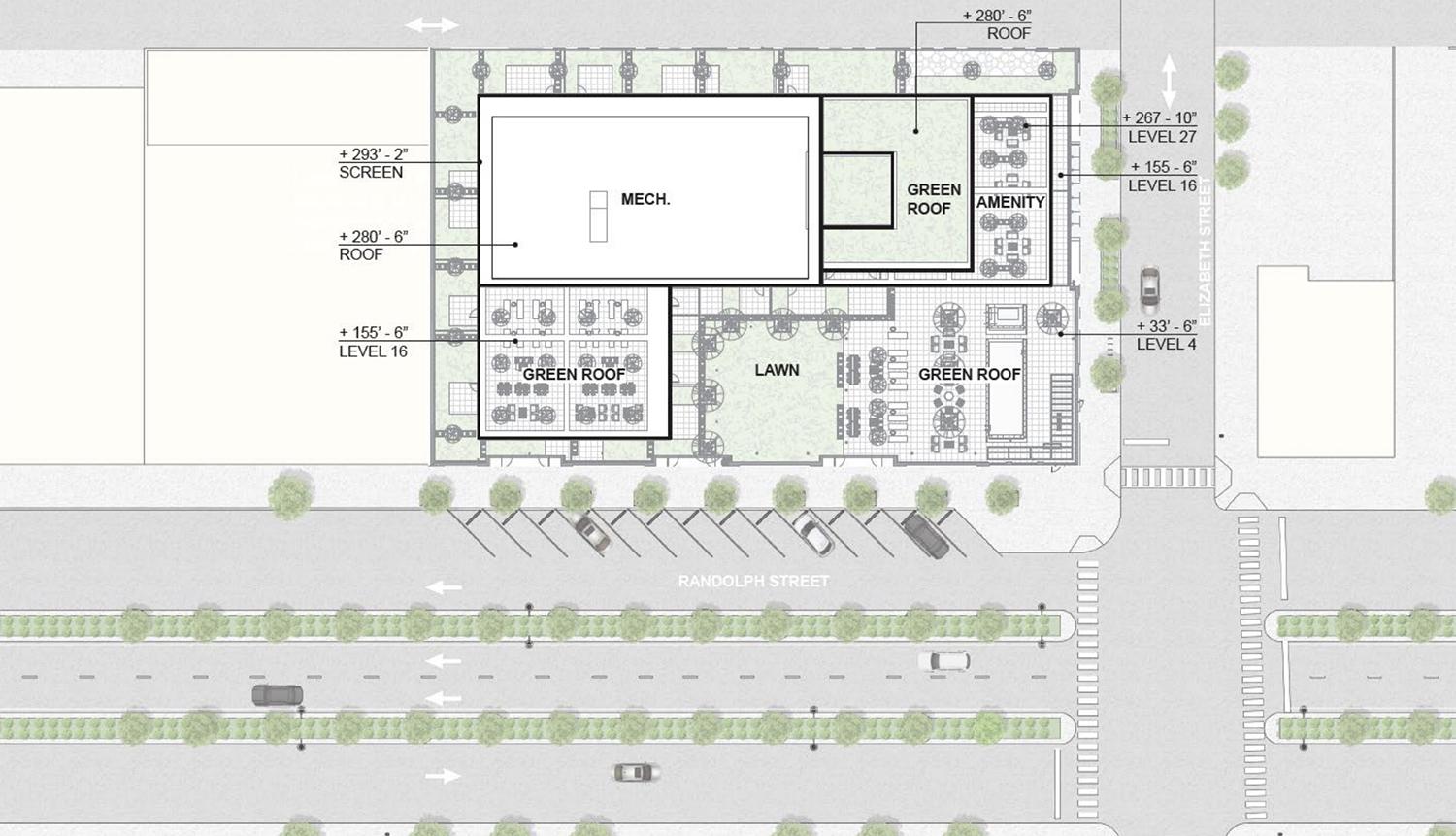
160 N Elizabeth Street. Plan by Thomas Roszak Architecture
Beyond its core programming, 160 N Elizabeth offer a host of indoor and outdoor amenity spaces. On the fourth floor will be a pool deck with lawn space, a fitness center, and co-working space, while the 16th and 27th floors will also provide additional amenity terraces. There will also be an integrated garage for 144 vehicles and 160 bikes.
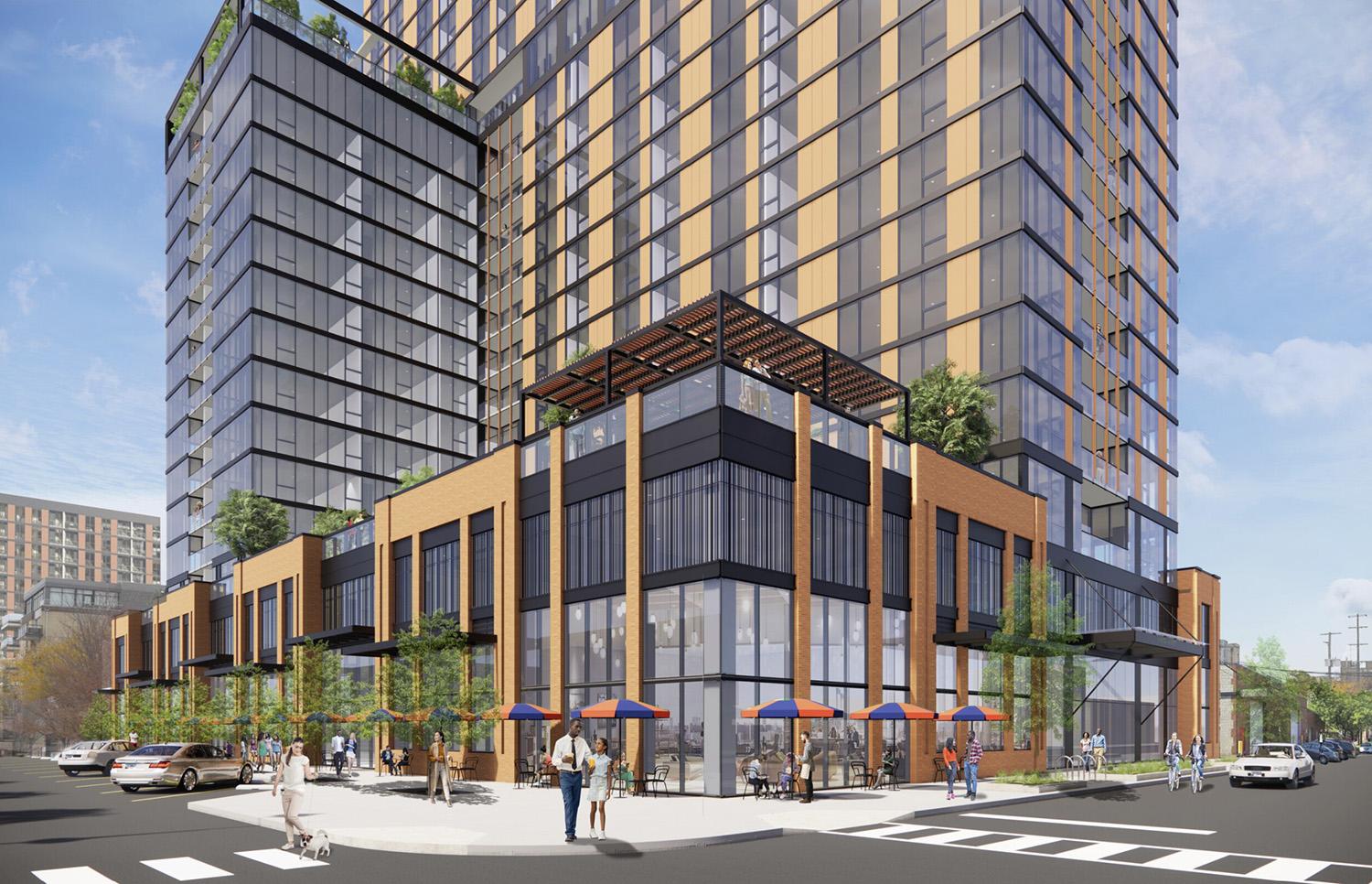
160 N Elizabeth Street. Rendering by Thomas Roszak Architecture
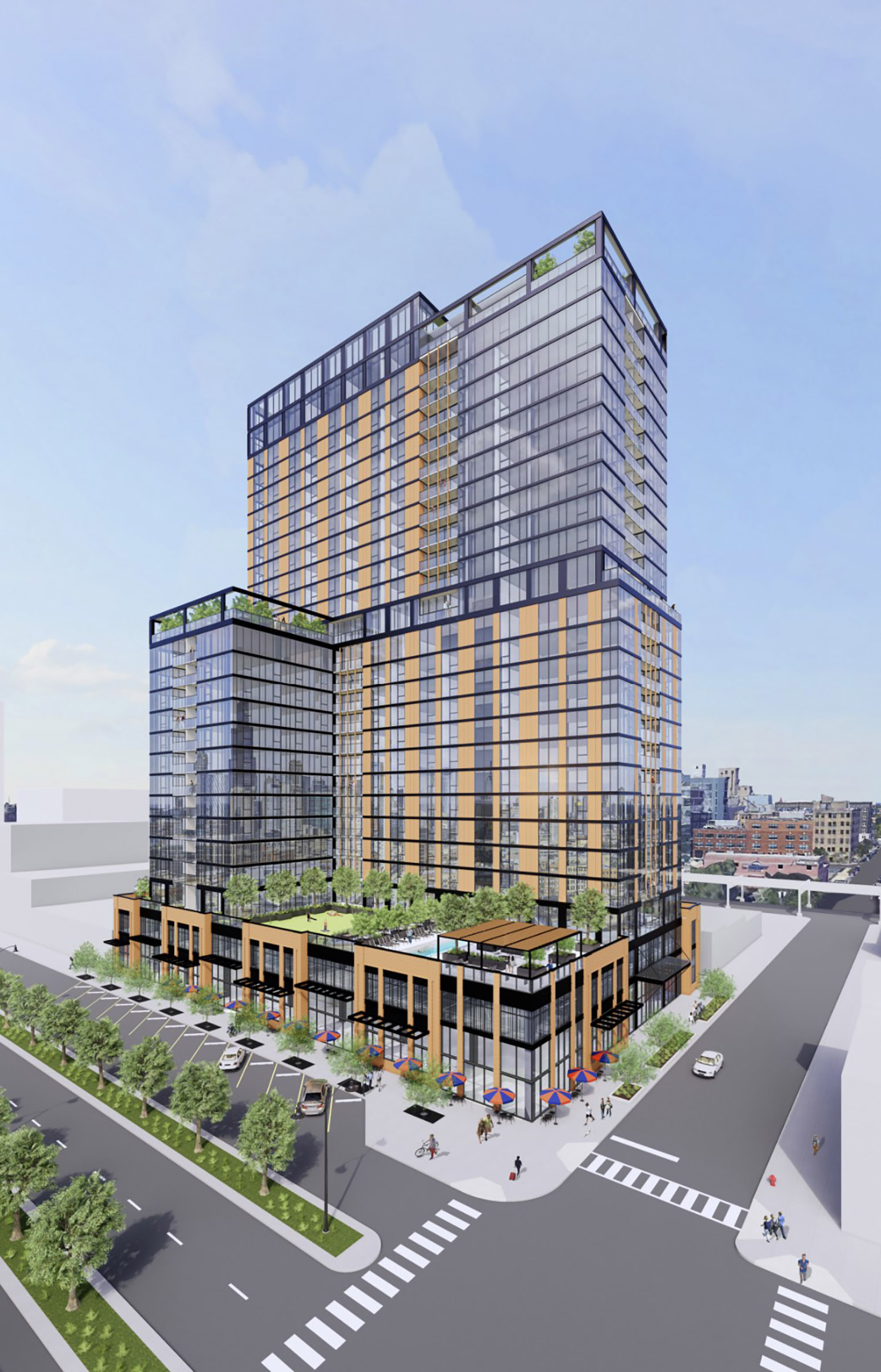
160 N Elizabeth Street. Rendering by Thomas Roszak Architecture
Thomas Roszak Architecture, an affiliate of Moceri + Roszak, is behind the design. The boxy massing will be enveloped in orange brick and a glass storefront system along its podium, while the main tower will feature floor-to-ceiling windows, recessed balconies, and a mix of orange- and charcoal-colored metal paneling.
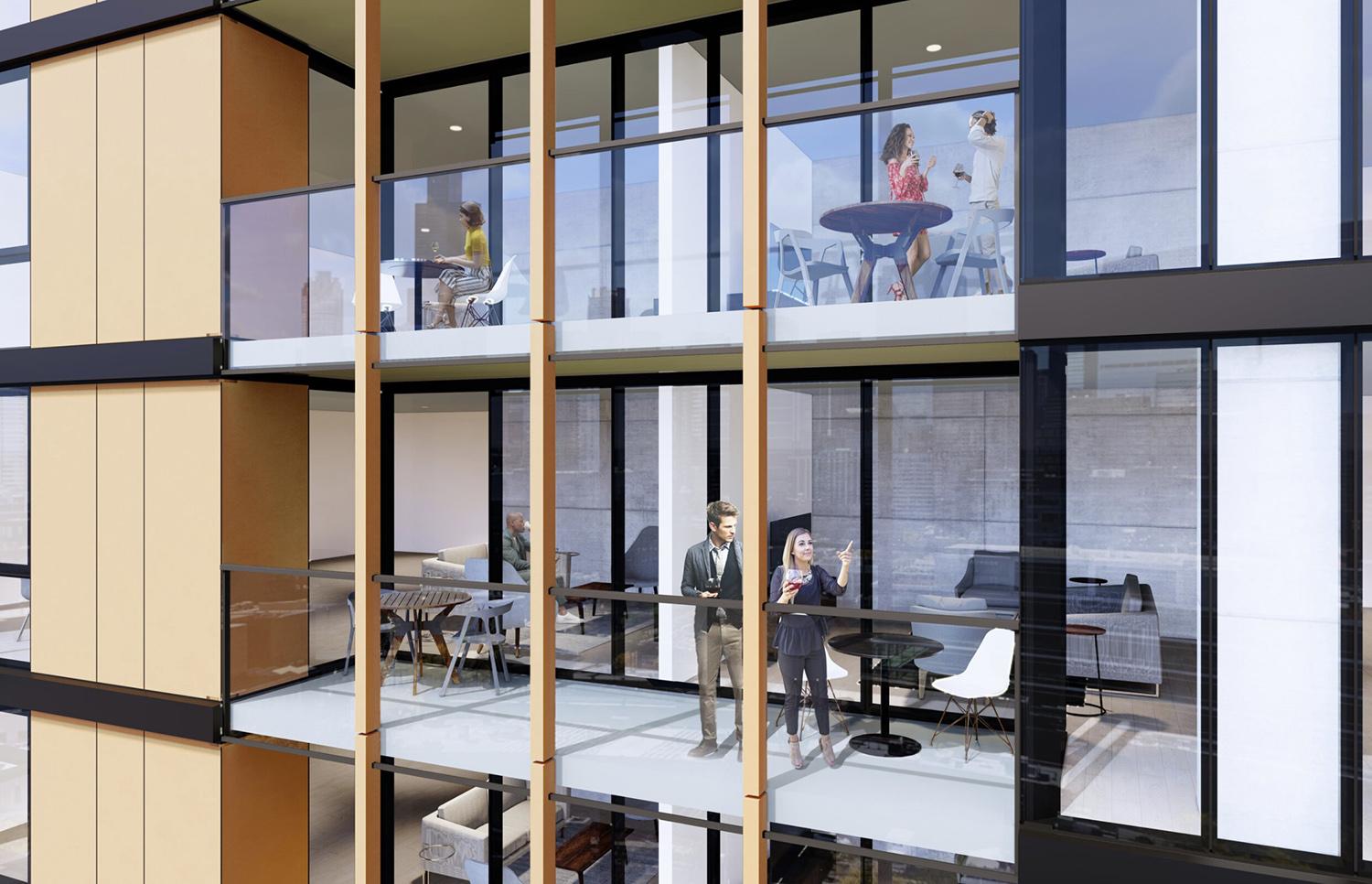
160 N Elizabeth Street. Rendering by Thomas Roszak Architecture
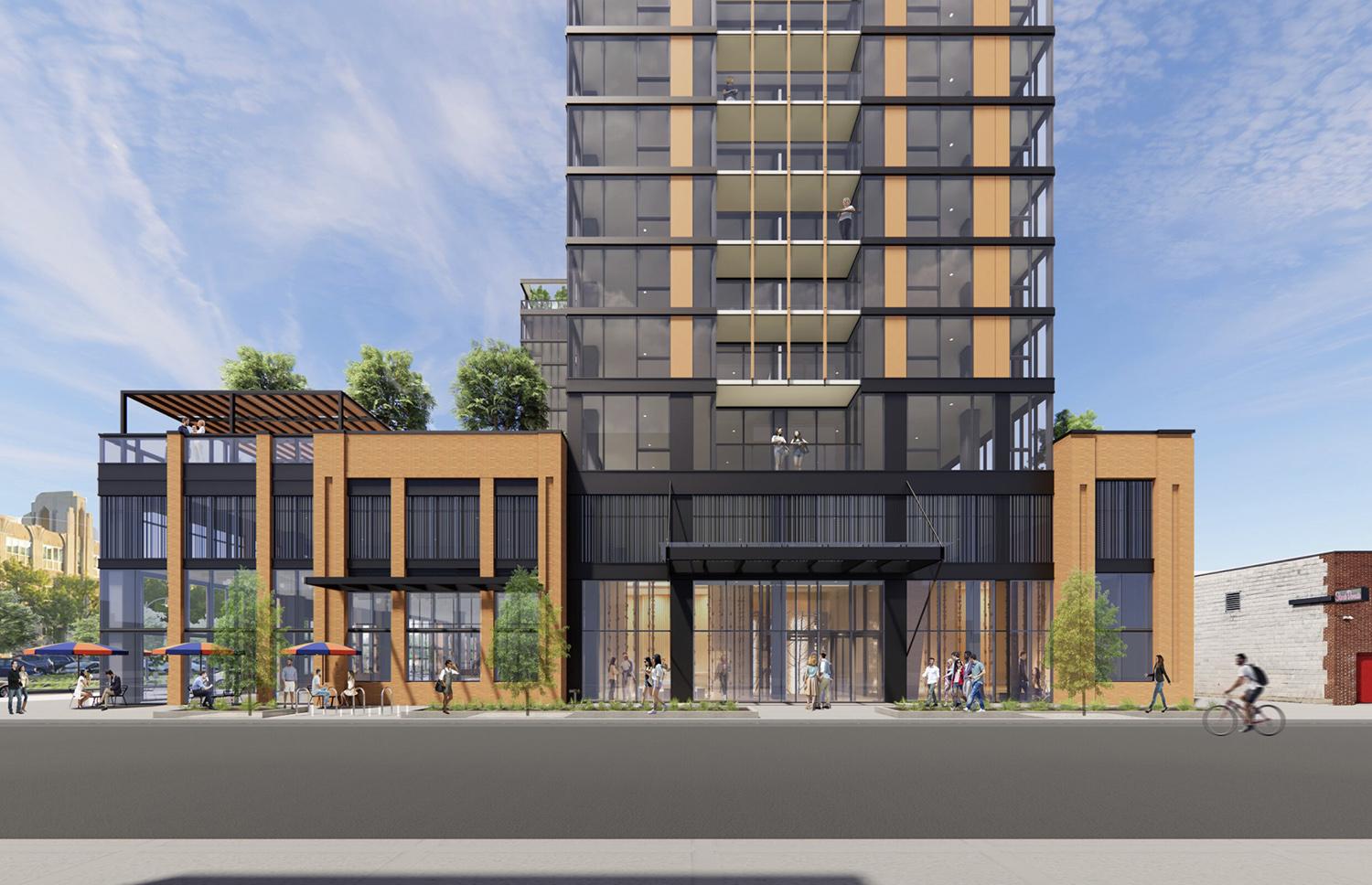
160 N Elizabeth Street. Rendering by Thomas Roszak Architecture
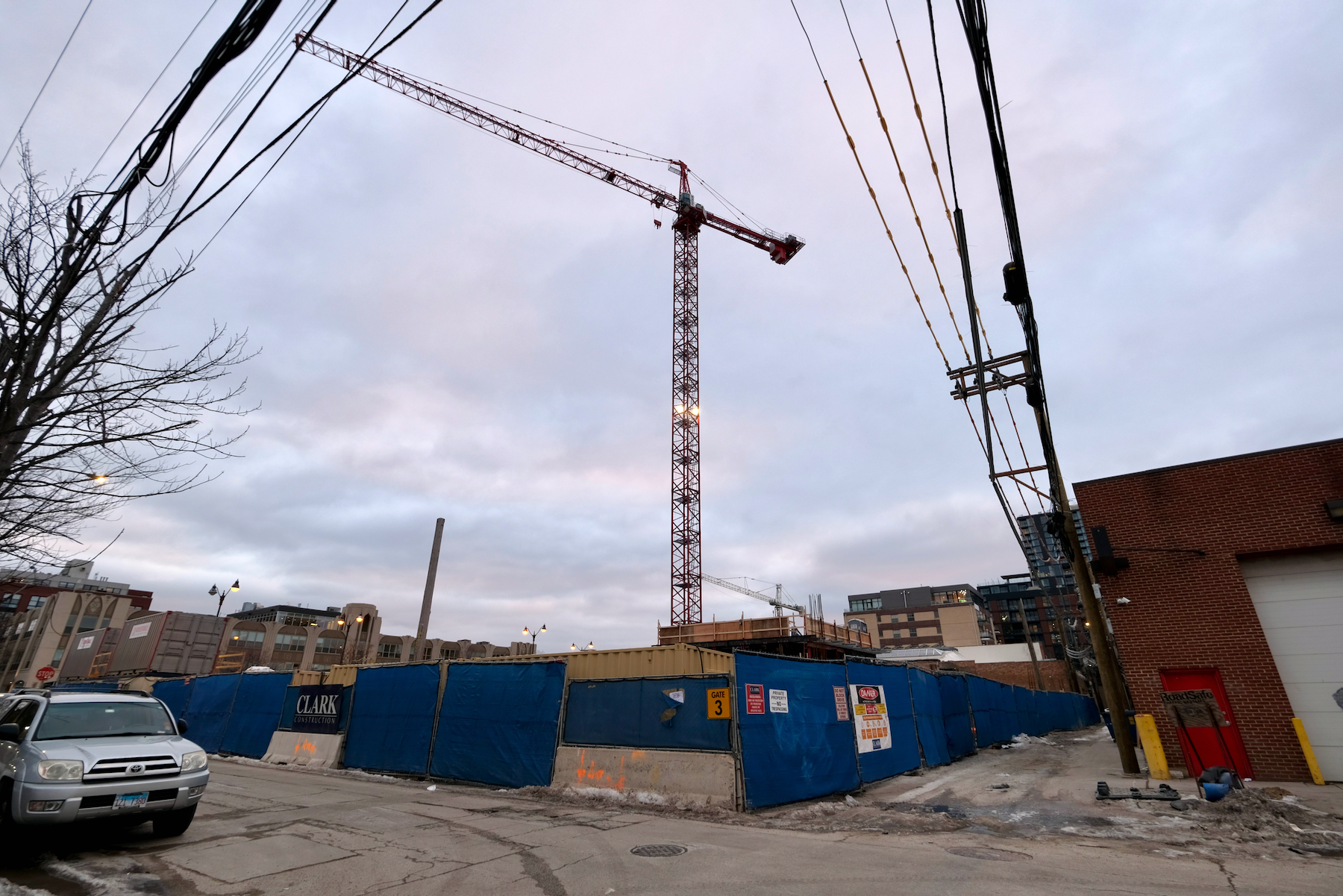
160 N Elizabeth Street. Photo by Jack Crawford
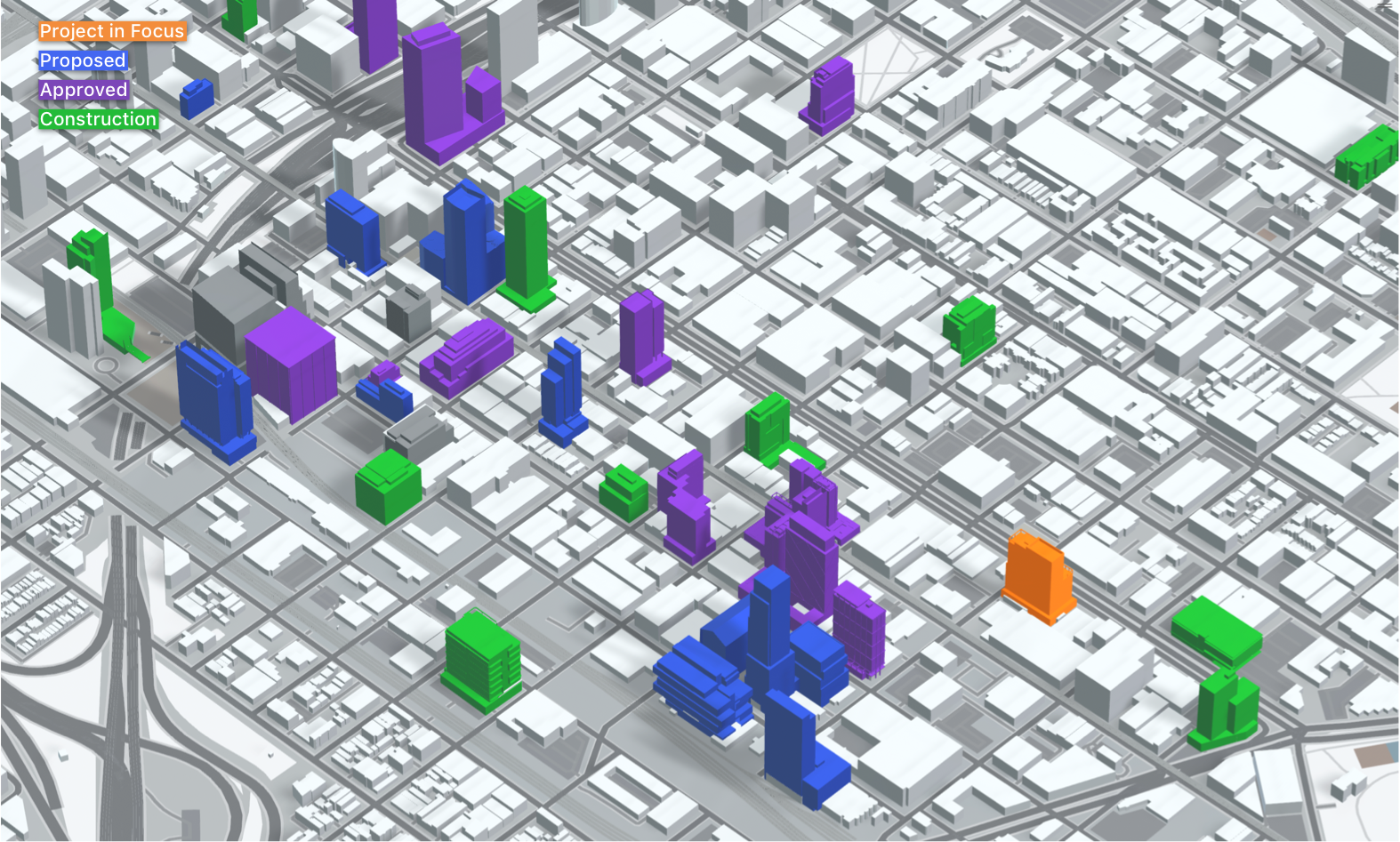
160 N Elizabeth Street (orange). Model by Jack Crawford
Transportation options in the immediate vicinity include a Divvy Bike station just one block east, as well as bus service for Route 20 located two blocks south. Anyone looking to board the Green or Pink Lines for the CTA L will also find Morgan station via a 10-minute walk east or Ashland station via a 10-minute walk west.
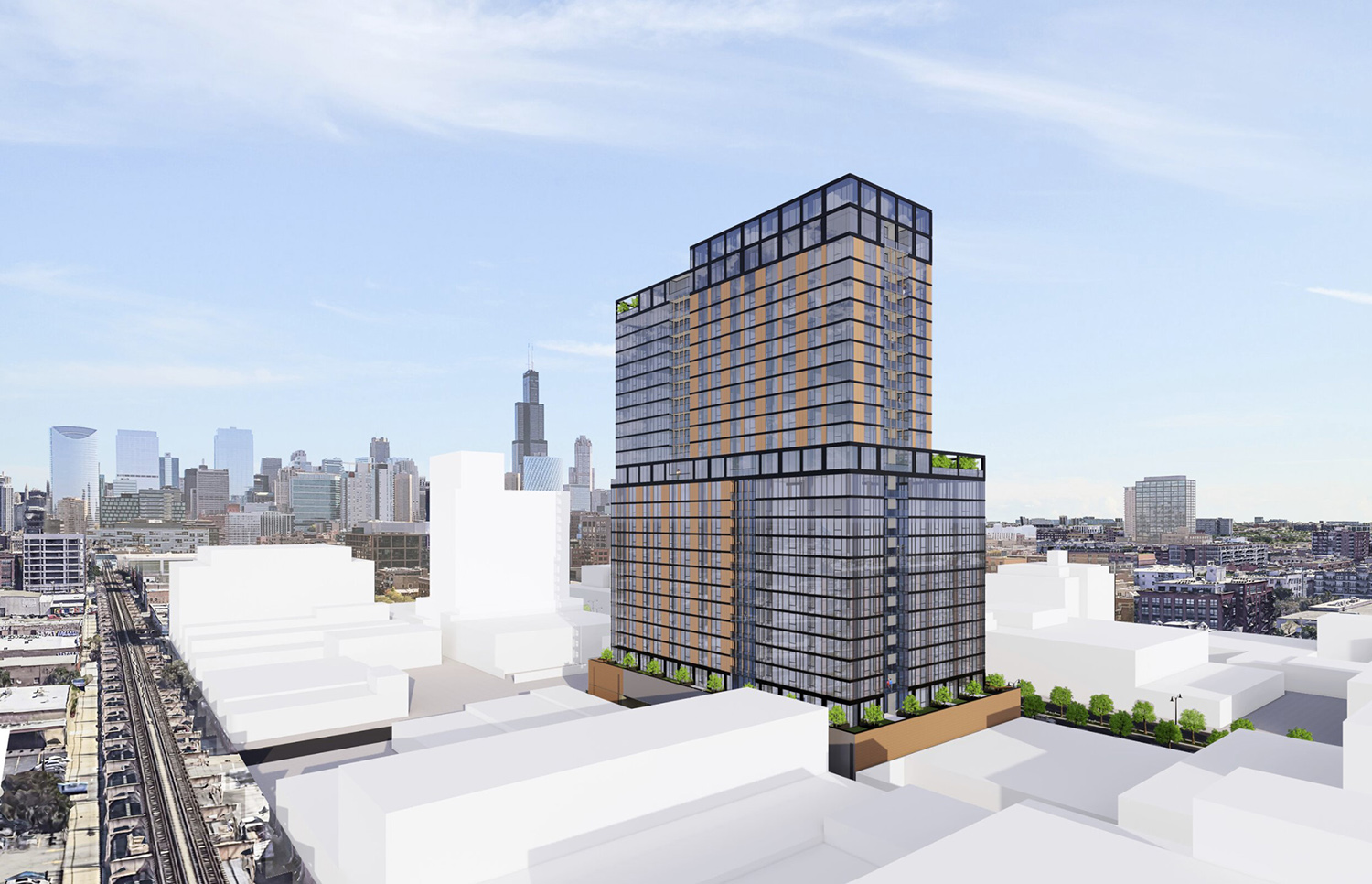
View of 160 N Elizabeth Street. Rendering by Thomas Roszak Architecture
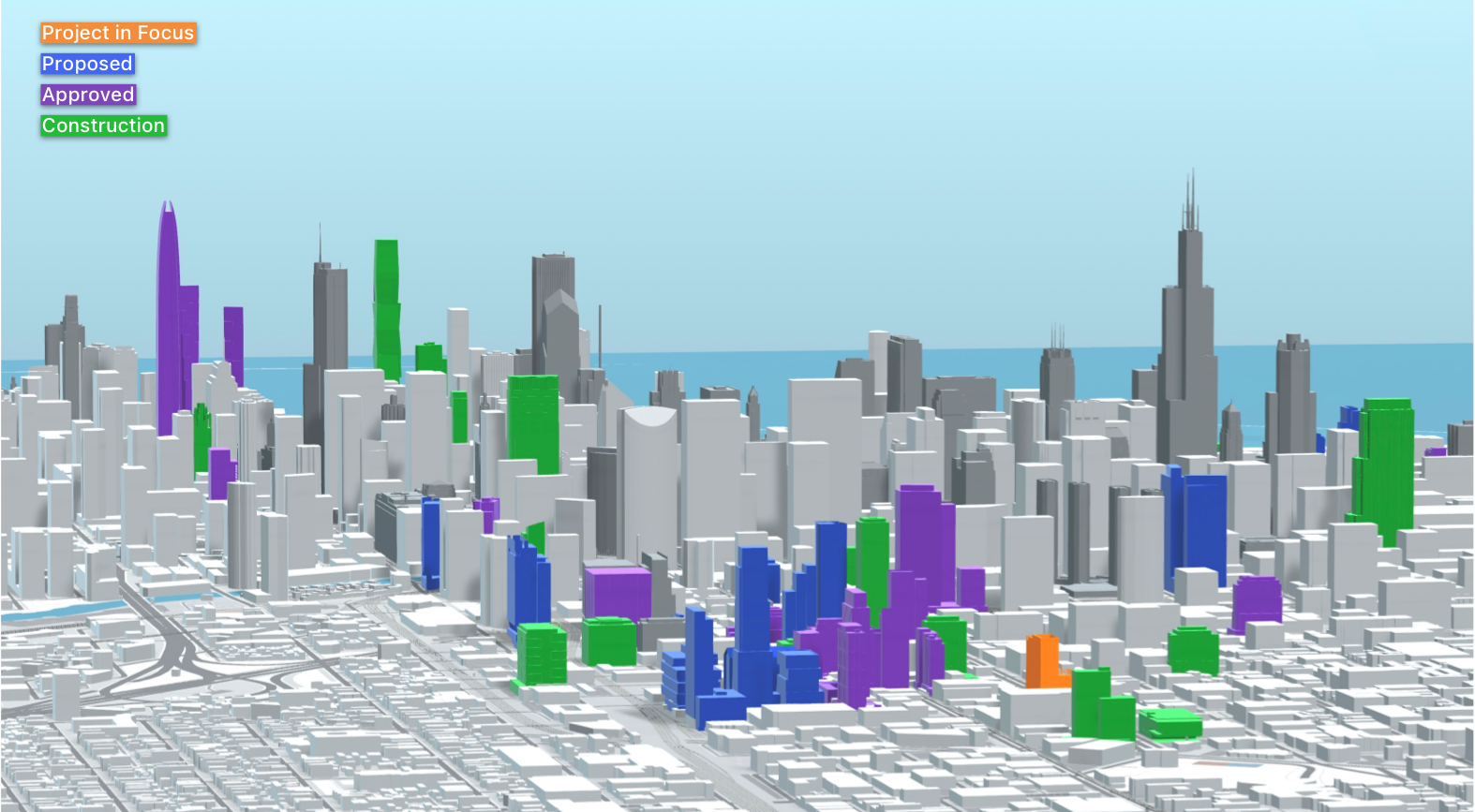
160 N Elizabeth Street (orange). Model by Jack Crawford
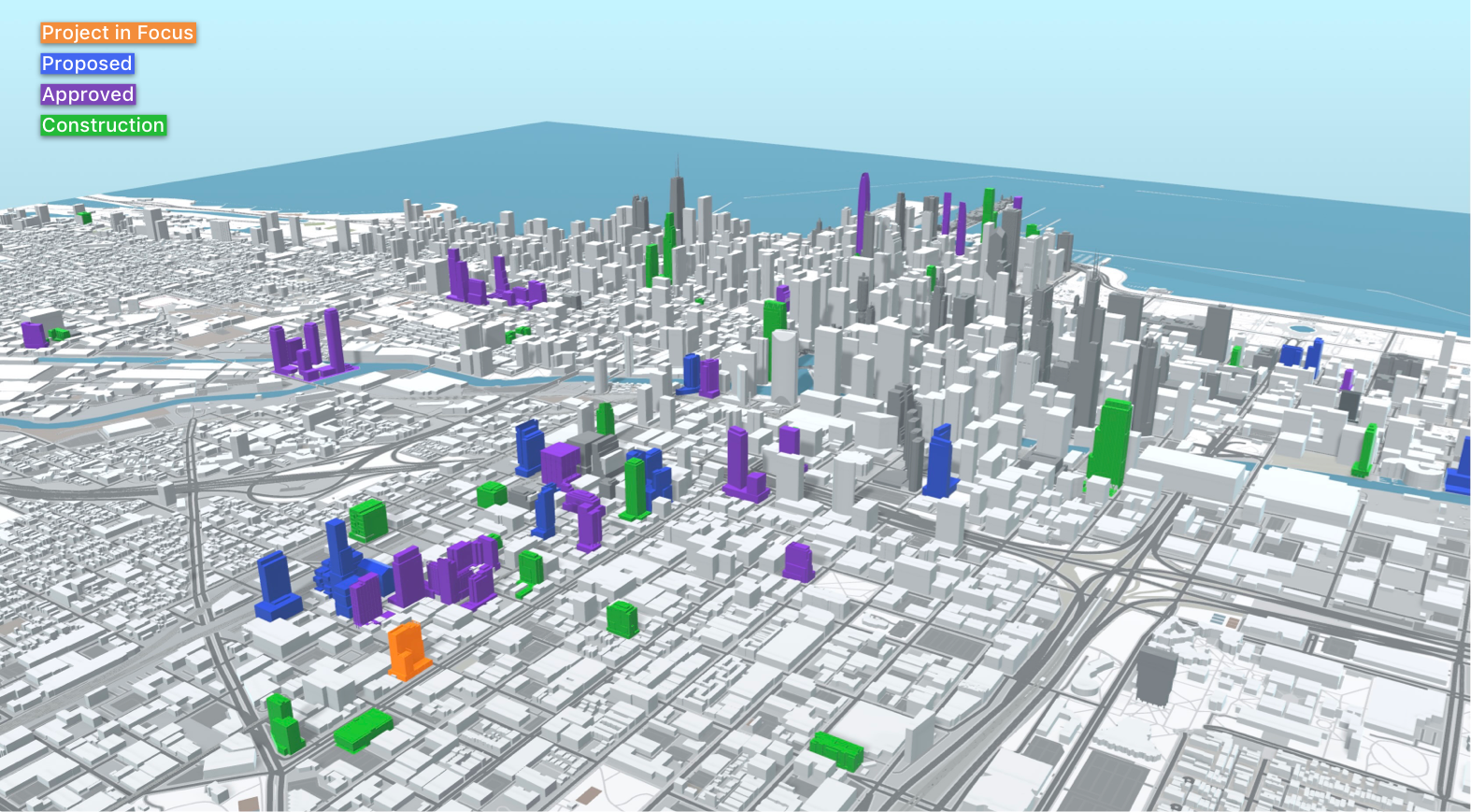
160 N Elizabeth Street (orange). Model by Jack Crawford
Clark Construction is serving as the general contractor, with the issued permits adding up to a net cost of just over $70 million. The current timetable anticipates a full completion by the second quarter of 2023.
Subscribe to YIMBY’s daily e-mail
Follow YIMBYgram for real-time photo updates
Like YIMBY on Facebook
Follow YIMBY’s Twitter for the latest in YIMBYnews

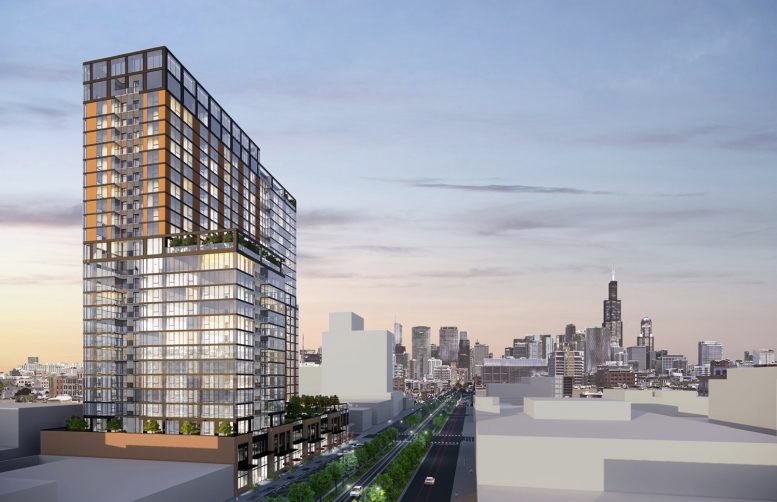
Be the first to comment on "160 N Elizabeth Street Scores Full Construction Permit in West Loop"