Since December’s countdown update, facade work has reached the finish line for 1045 on Fulton, a 12-story mixed-use development along West Loop‘s Fulton Market corridor. Co-developed by Fulton St. Companies and Intercontinental Real Estate, the 147-foot-tall edifice will be anchored by 6,500 square feet of ground-floor retail, topped by 11 floors and approximately 130,000 square feet of boutique office space. The retail segment will offer 150 feet of frontage along W Fulton Market and its cross street of N Aberdeen Street.
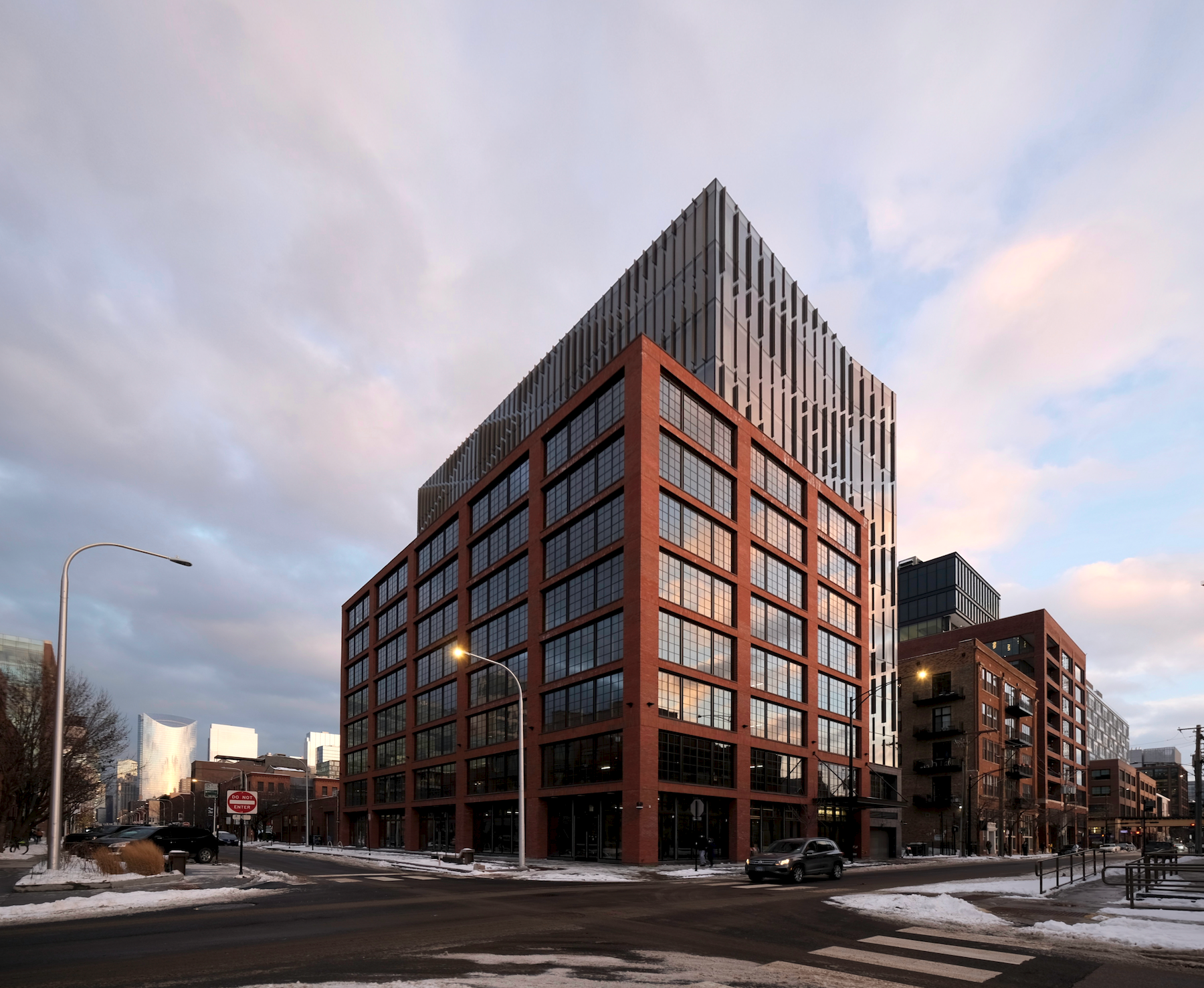
1045 on Fulton. Photo by Jack Crawford
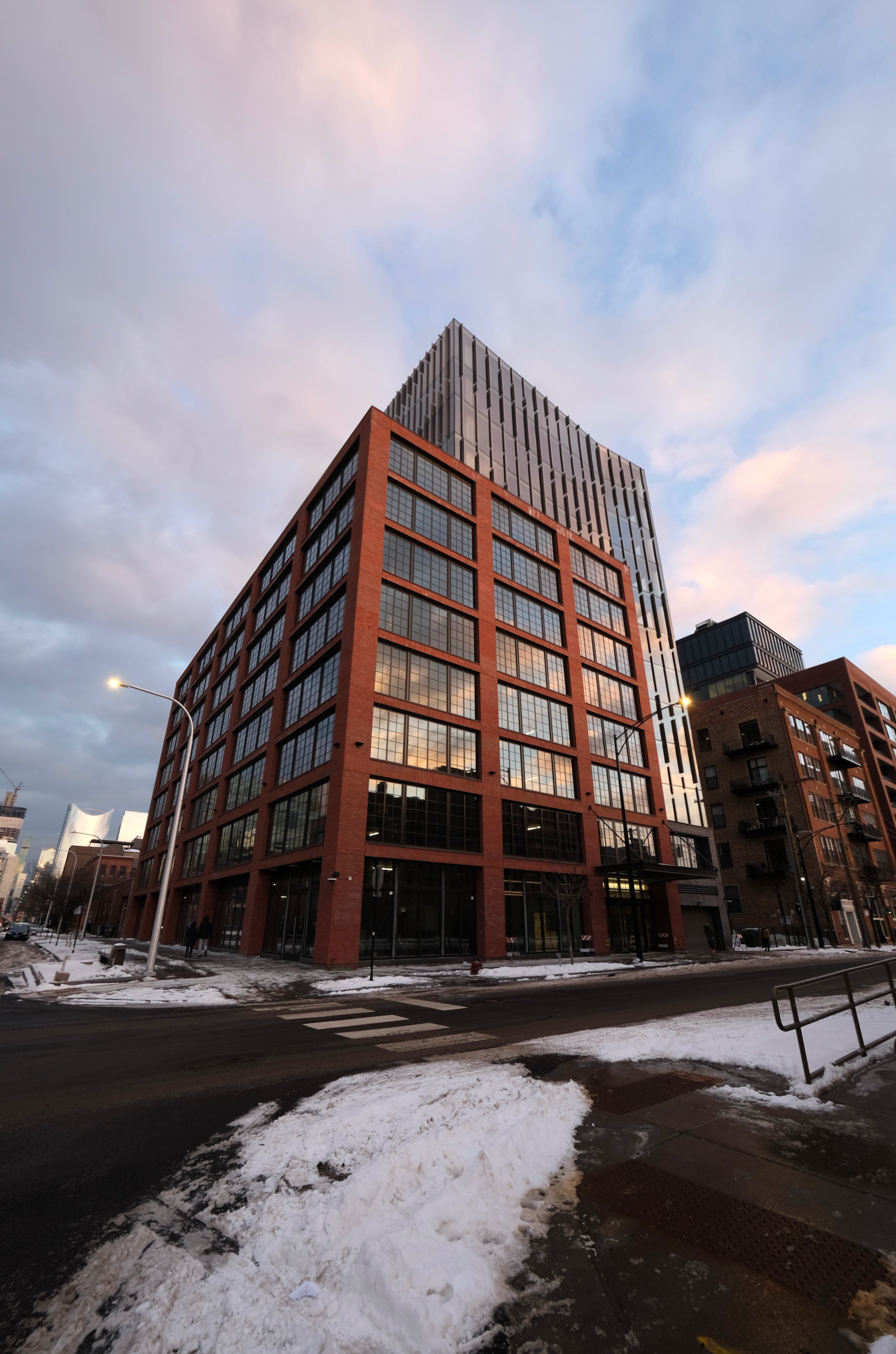
1045 on Fulton. Photo by Jack Crawford
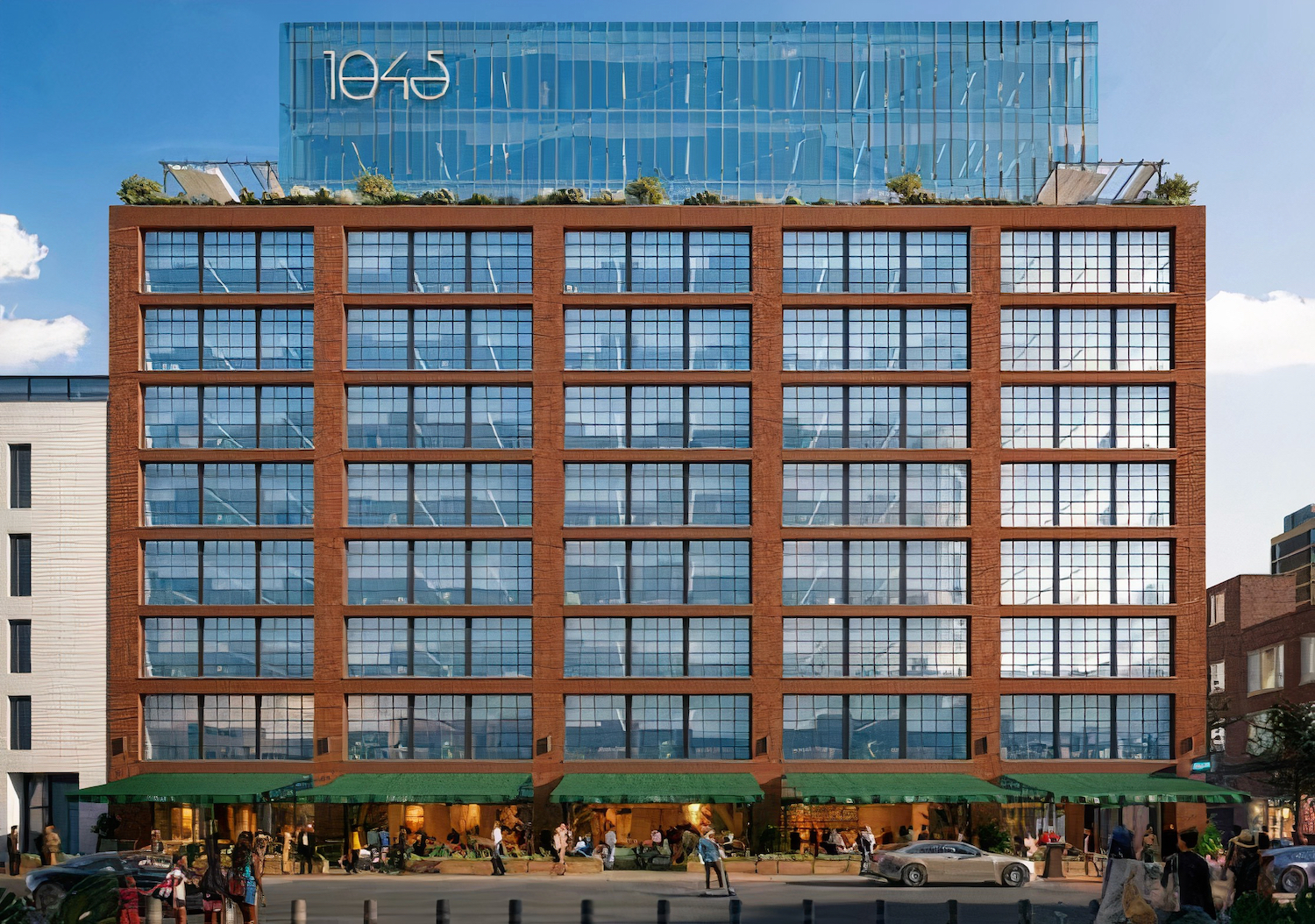
1045 on Fulton Market. Rendering by HPA
The industrial-themed design by Hartshorne Plunkard Architecture (HPA) is a sleek dichotomy of two distinct facade types. The most widely used is a red brick facade and loft-styled windows that are accented by dark metal trimmings. This segment wraps around the north-, east-, and west-facing sides of the lower eight floors. While the east-facing side of this facade segment does have a row of windows along its eighth floor, the remainder is barren of any openings. This absence likely indicates future plans for a second building on the overall property. Most recent plans show a six-story hotel, though it is unclear if the developers will ultimately alter its scope.
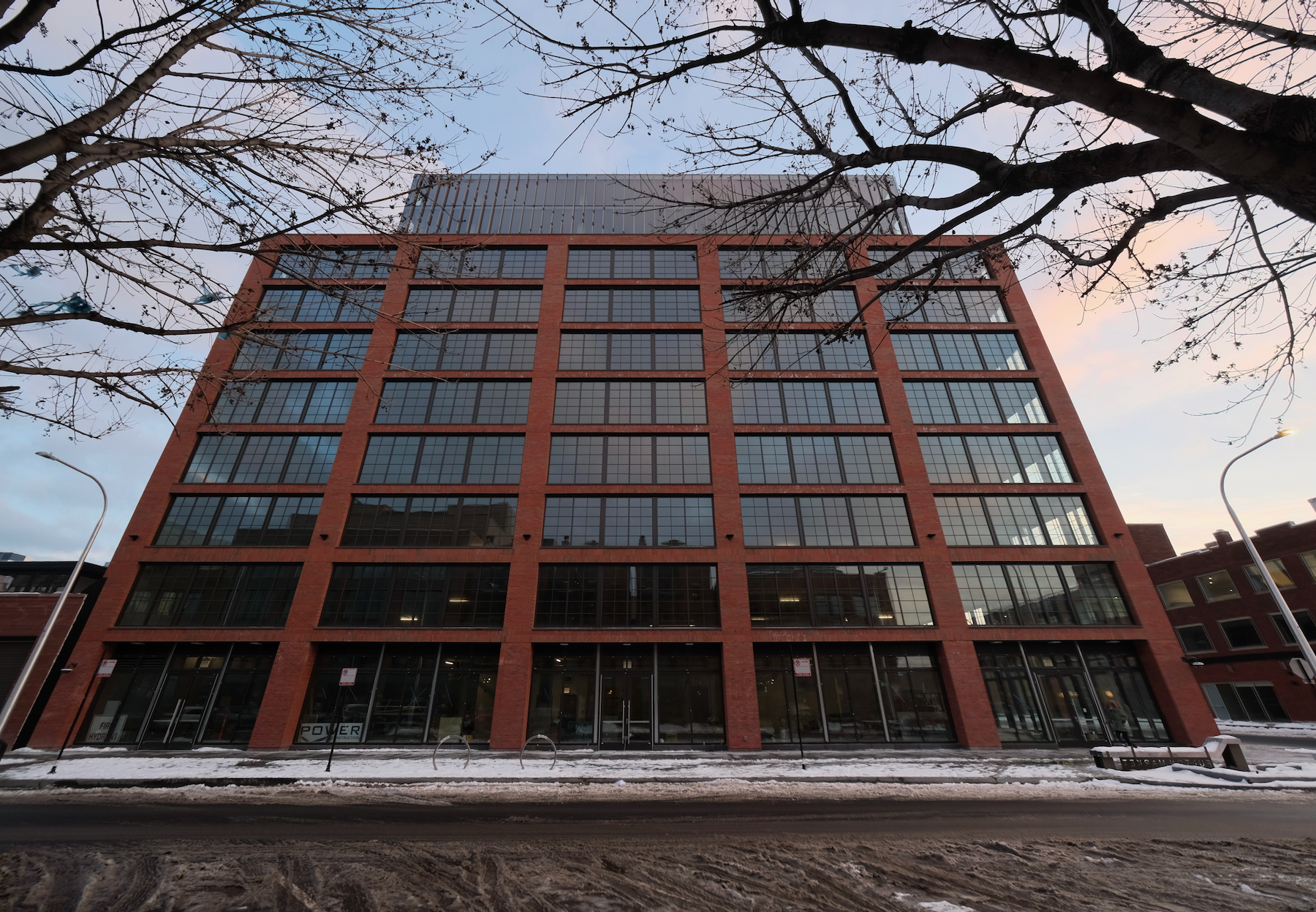
1045 on Fulton. Photo by Jack Crawford
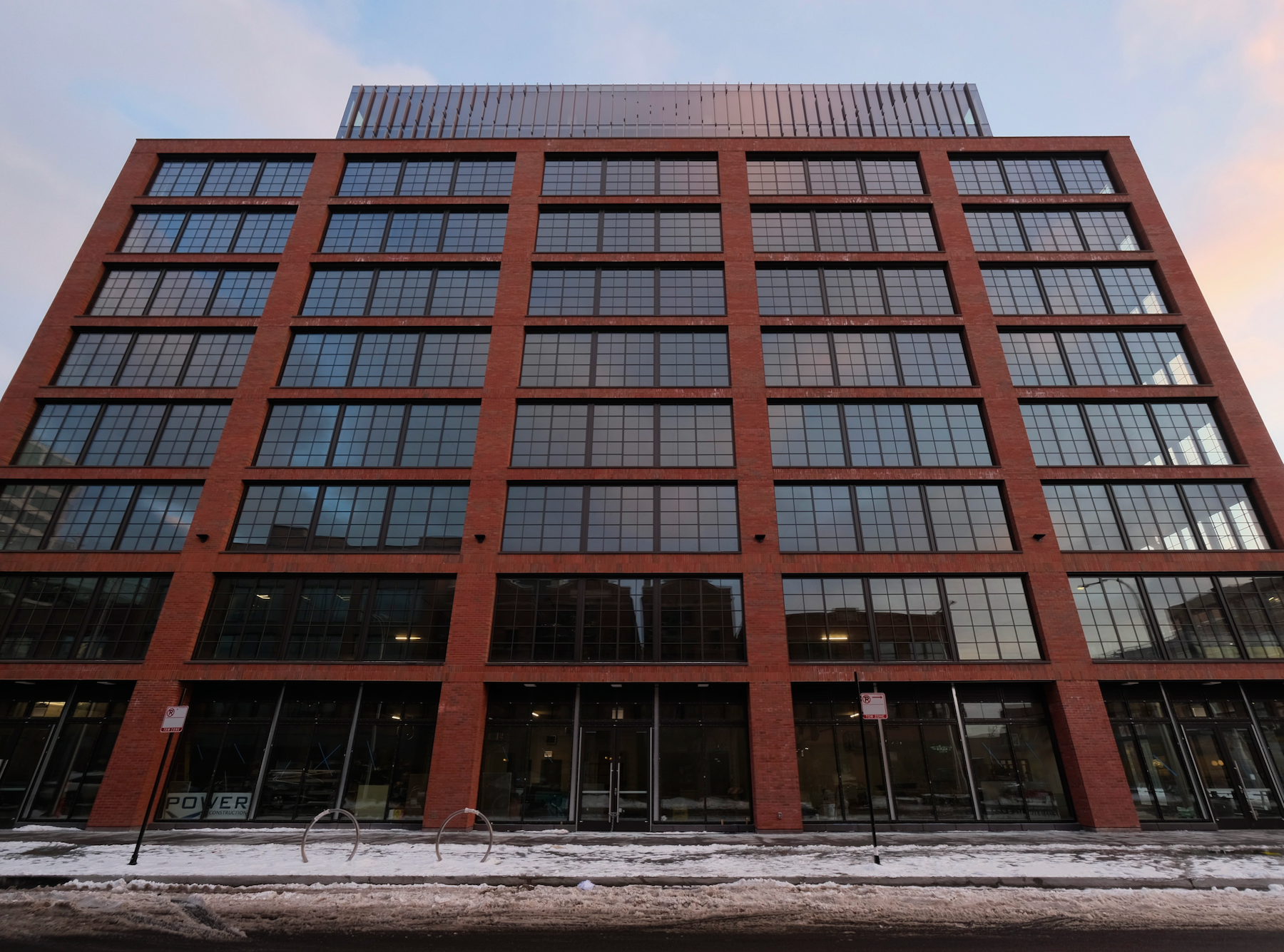
1045 on Fulton. Photo by Jack Crawford
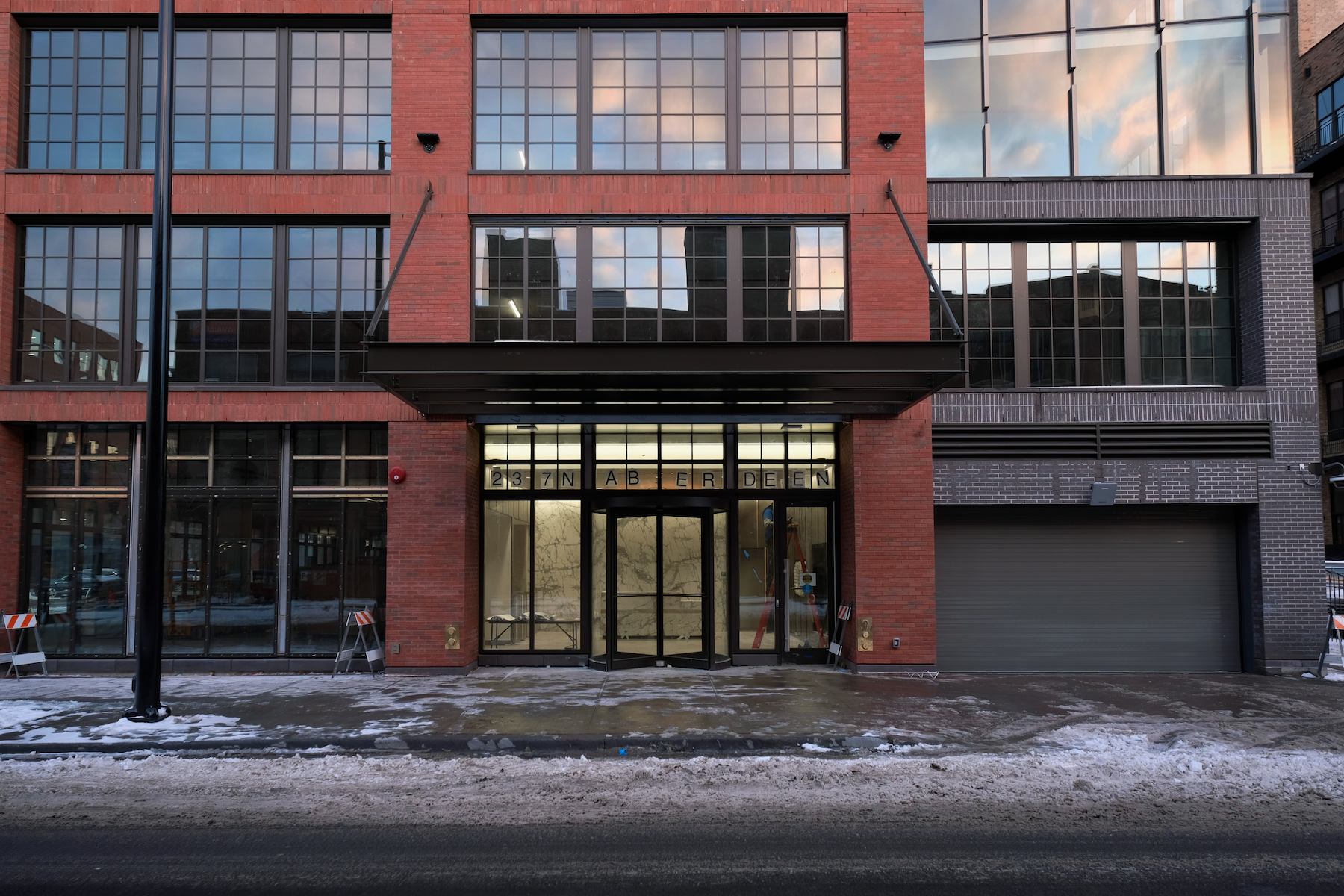
1045 on Fulton. Photo by Jack Crawford
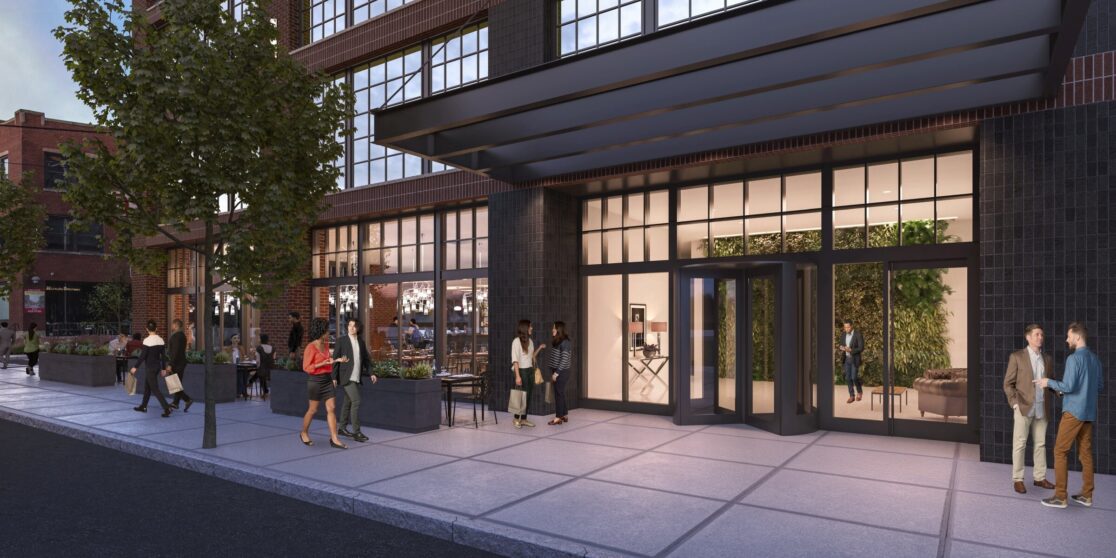
1045 on Fulton Market. Rendering by HPA
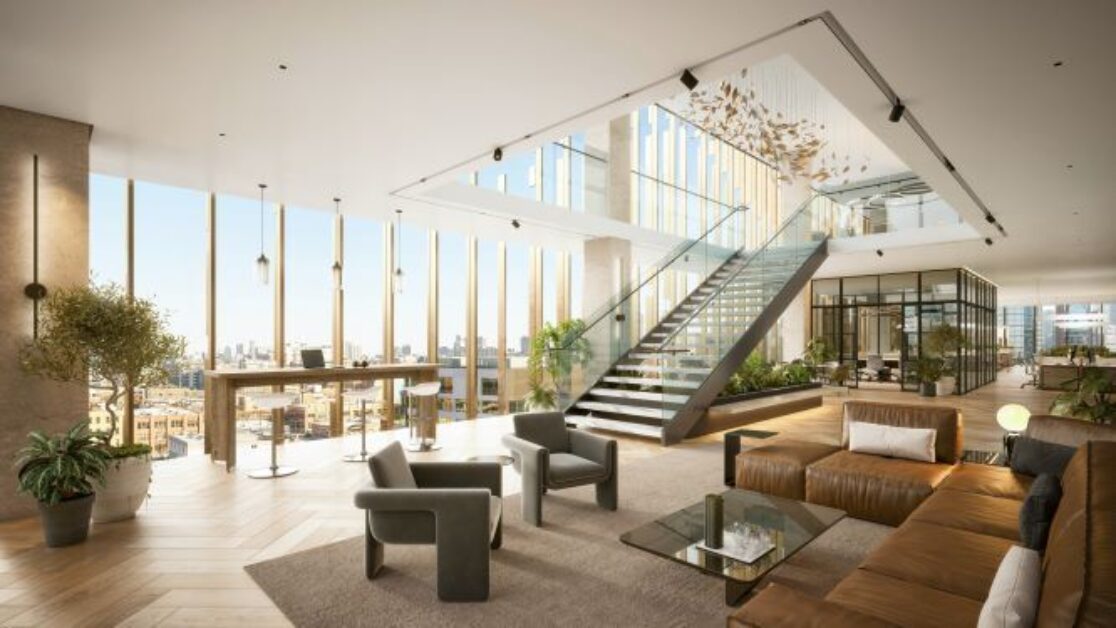
1045 on Fulton Market office interior. Rendering by HPA
Meanwhile, the entirety of the upper four floors along with the lower eight floors on the south-facing side are lined with a glass glazing broken up by prominent bronze-colored metal fins. The spacing and depth of these fins are arranged in such a way that an argyle-like pattern is created.
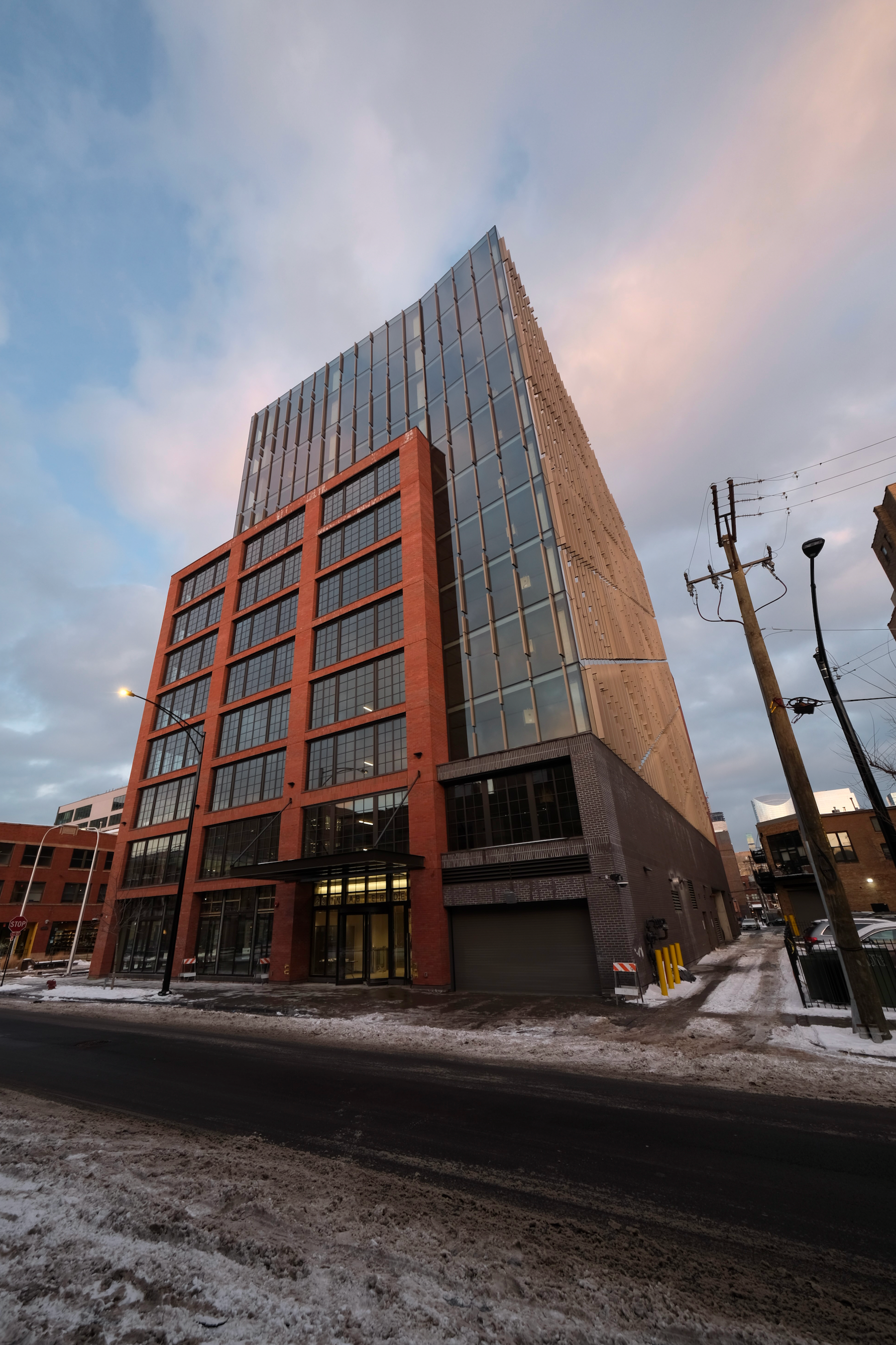
1045 on Fulton. Photo by Jack Crawford
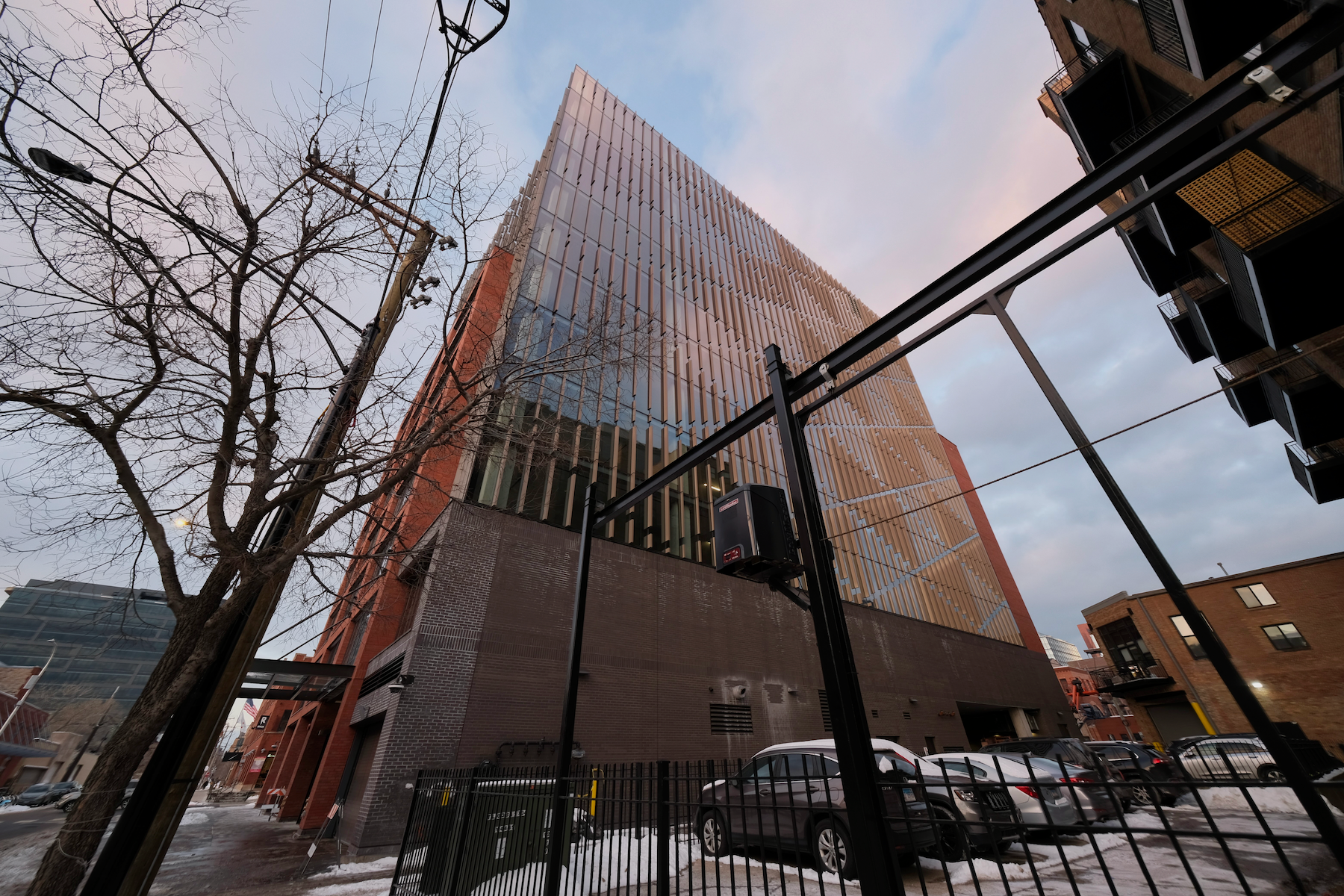
1045 on Fulton. Photo by Jack Crawford
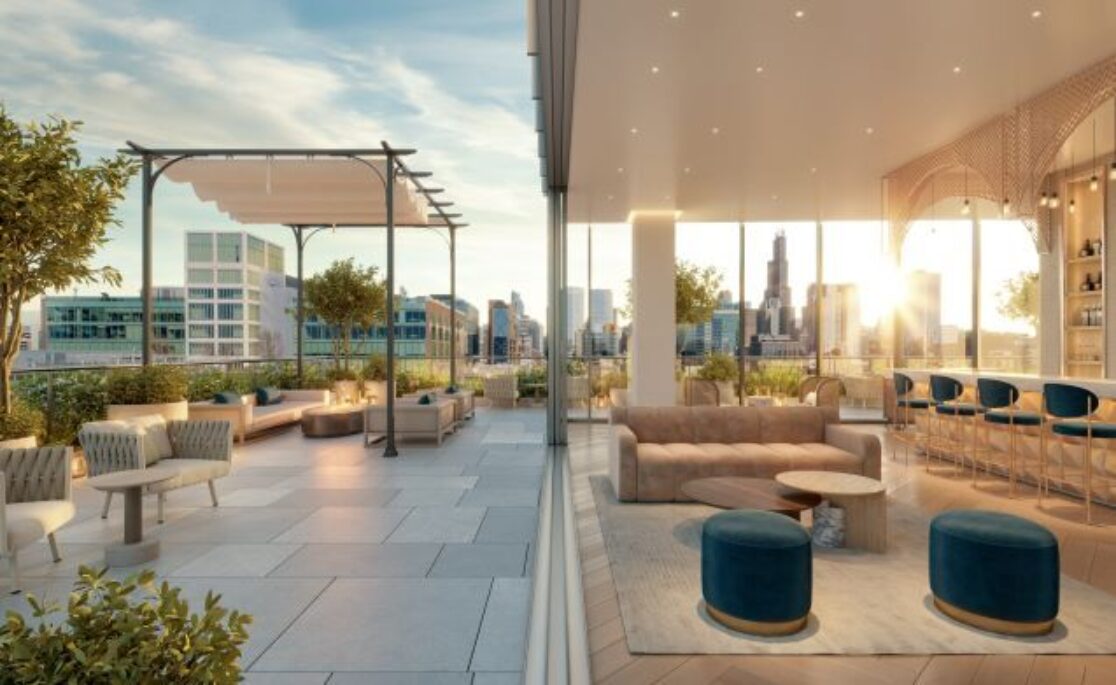
1045 on Fulton Market amenity deck. Rendering by HPA
Office tenants will find floor plates between roughly 10,000 and 14,650 square feet, as well as ceiling heights of up to 13 feet. Atop the building’s setback on the ninth floor, tenants will have access to an amenity terrace that comes with planters and seating alcoves. This terrace will bleed into an interior amenity lounge via a set of nana walls that open during the warmer months. In total, the amenity portion of the programming will span 3,000 square feet.
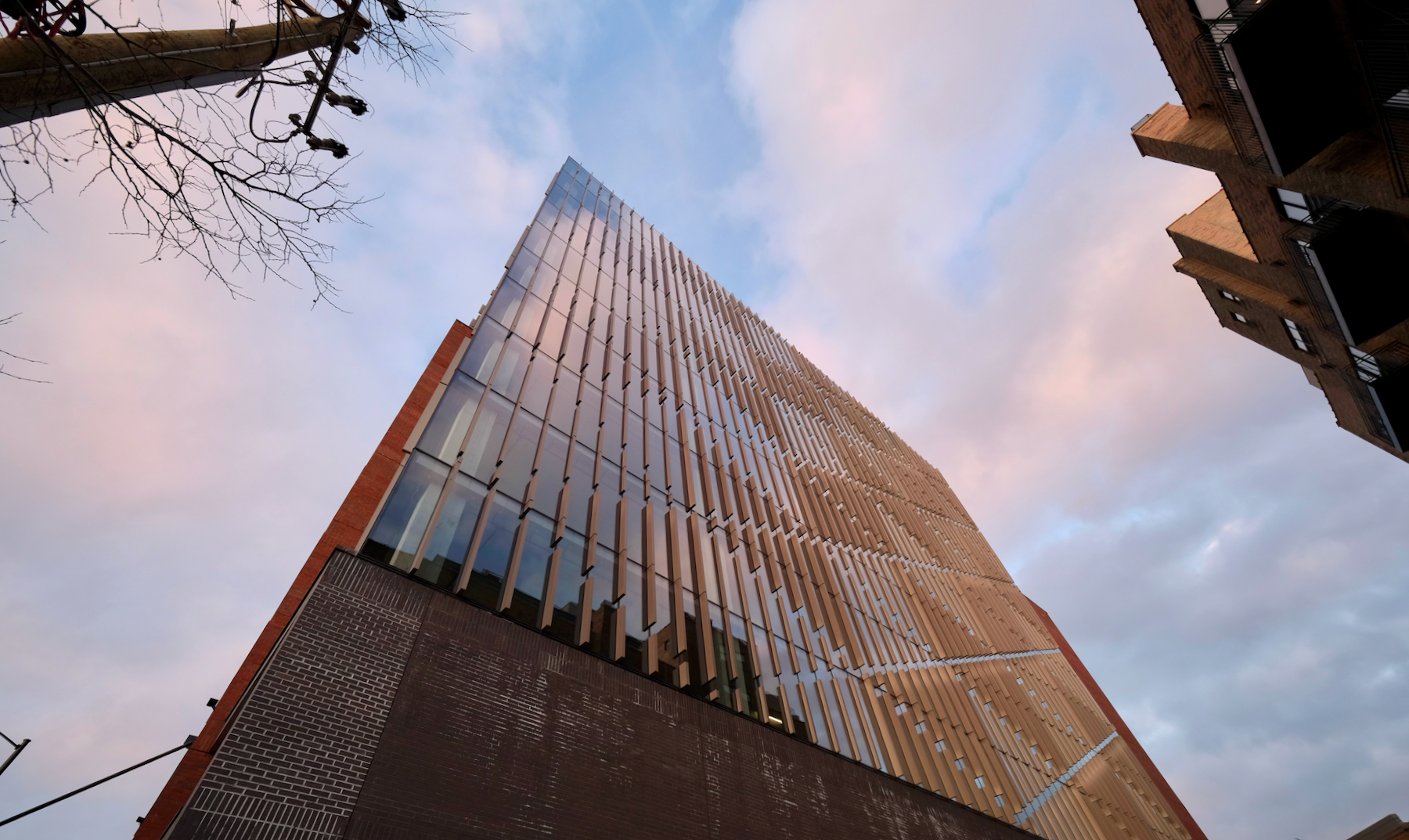
1045 on Fulton. Photo by Jack Crawford
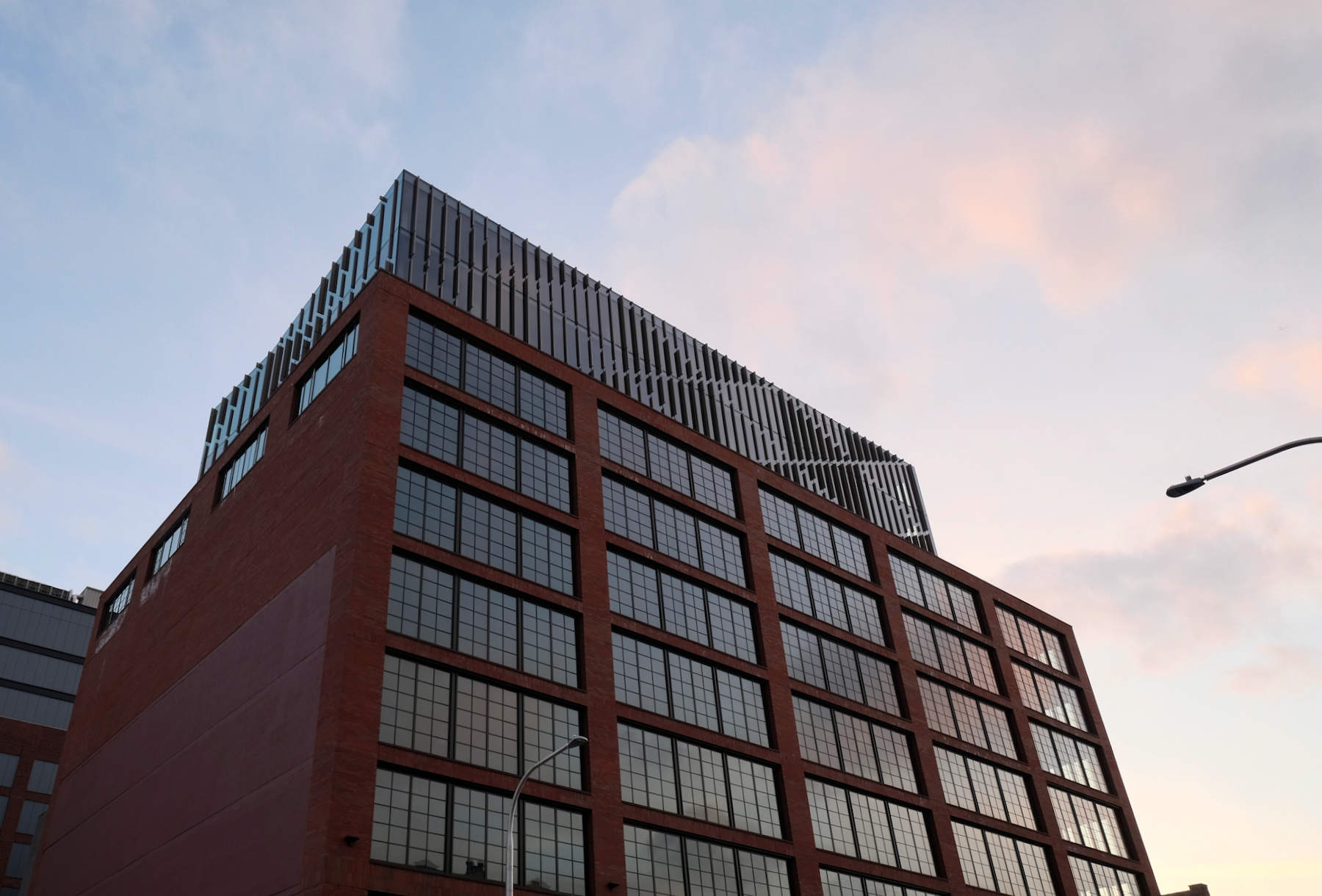
1045 on Fulton. Photo by Jack Crawford
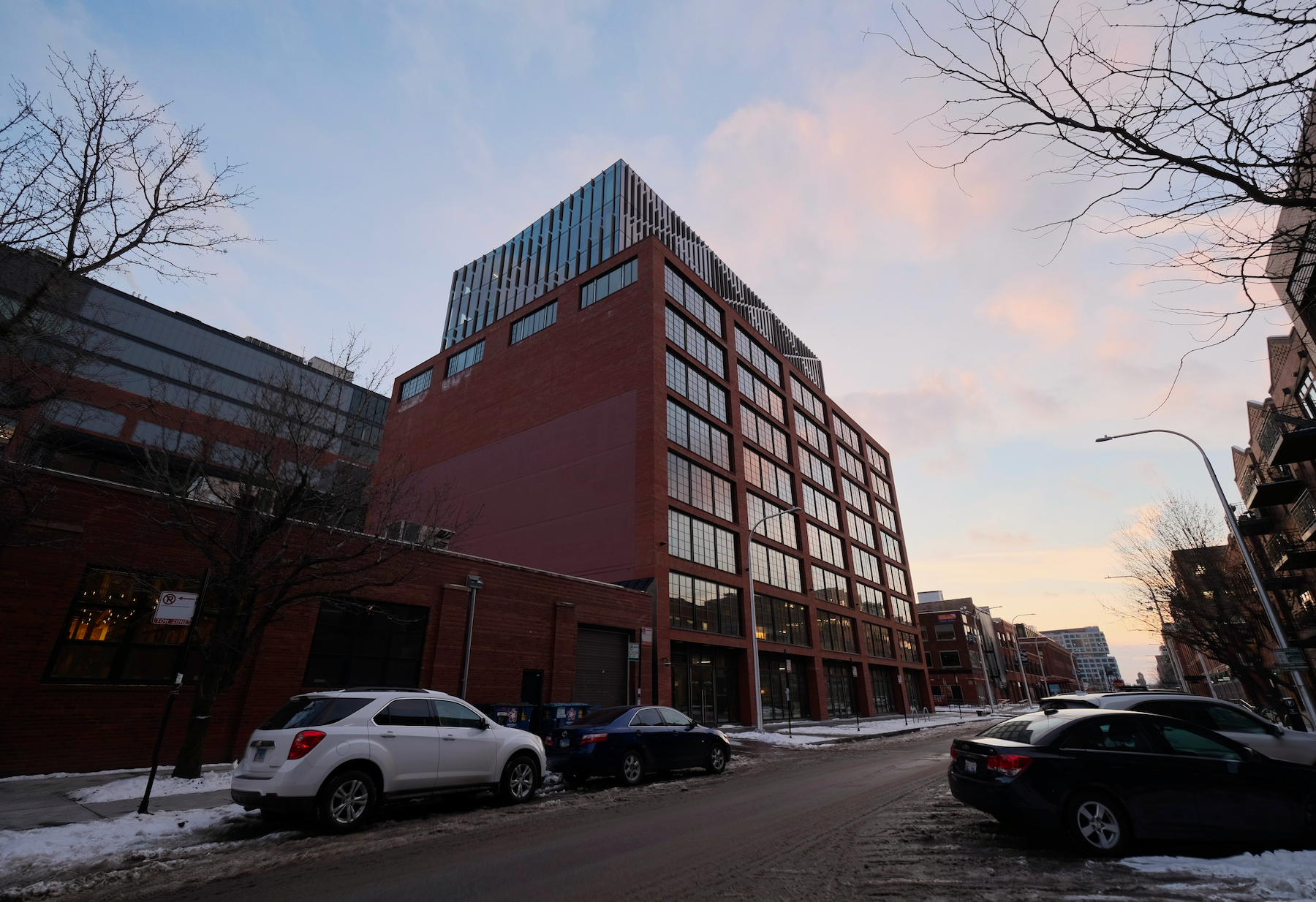
1045 on Fulton. Photo by Jack Crawford
Despite just 35 on-site parking spaces, the development will offer a bike storage room along with a myriad of additional public transit options. Nearest bus service can be found for Route 8, located within a 10-minute walk eastward to various stops along Halsted. Even closer is the CTA L’s Morgan station, located just a four-minute walk southwest with service for the Green and Pink Lines. Blue Line trains at Grand station are a 13-minute walk northeast.
Power Construction is serving as the general contractor, with a targeted completion date for the second quarter of this year.
Subscribe to YIMBY’s daily e-mail
Follow YIMBYgram for real-time photo updates
Like YIMBY on Facebook
Follow YIMBY’s Twitter for the latest in YIMBYnews

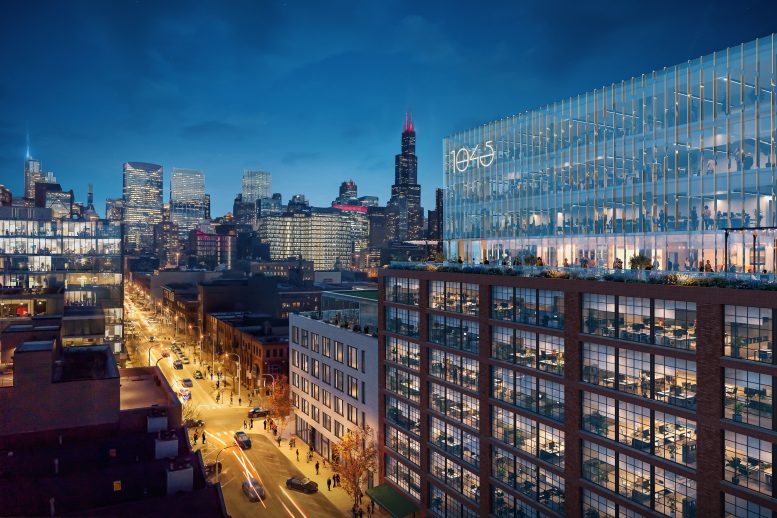
They should’ve left the white brick alone.