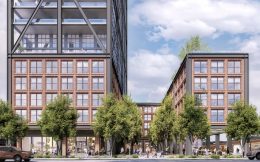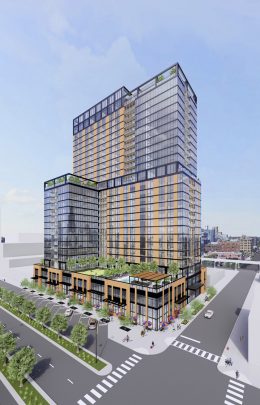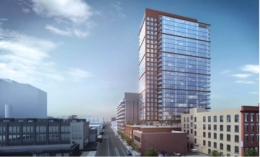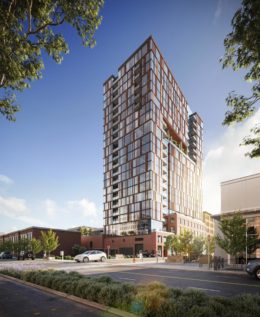Fencing Spotted at 1201 W Fulton in Fulton Market District
Construction fencing can be seen surrounding a one-story masonry building in Fulton Market. This parcel is currently under development by Fulton Street Companies and Harrison Street Real Estate Capital and is set to be transformed into a 34-story, 414-foot-tall tower. This mixed-use high rise will feature 13,100 square feet of retail space, as well as 433 apartment units.





