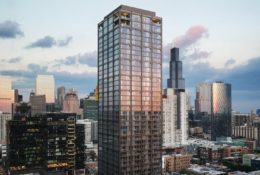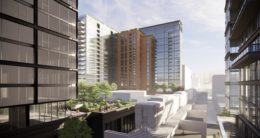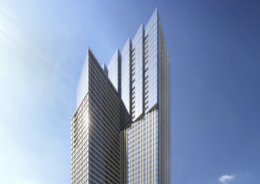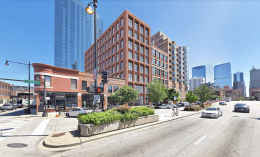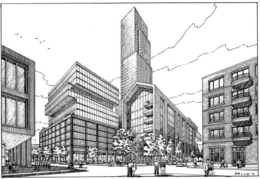Cladding Nears Completion for The Row in Fulton Market
Facade work is in the final stretch for a new 43-story mixed-use tower known as “The Row,” now officially addressed as 164 N Peoria Street in Fulton Market. Developed by Related Midwest, the 495-foot-tall edifice is the West Loop’s second-ever skyscraper (above 150 meters / 492 feet in height), with the first being 727 W Madison Street, built in 2018. The $200 million project will feature 300 residential units, of which 60 will be affordable, and a 146-vehicle garage embedded within the podium.

