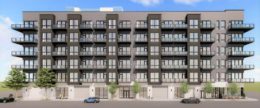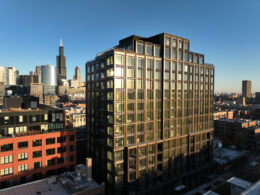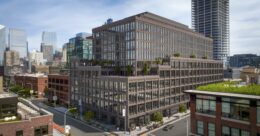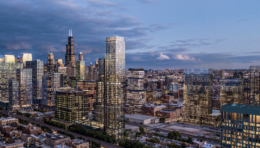Additional Brick Installed on 812 W Adams Street in West Loop
With white brickwork now seen along the ground floor, facade work continues on a seven-story mixed-use building located at 812 W Adams Street in West Loop. The project, managed by Luxe Suites Chicago, will house 80 rental apartments and 4,200 square feet of retail space upon completion.




