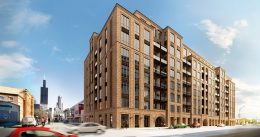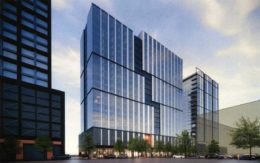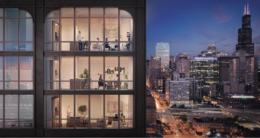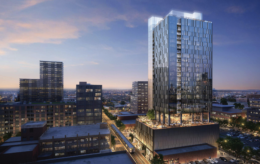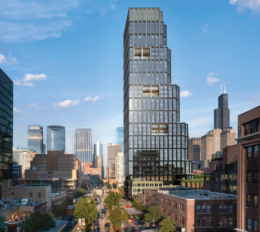Renderings have been revealed for the upcoming mixed-use project at 415 N Sangamon Street in the West Loop. Shown to area locals during a public meeting held last night, plans for the tower have remained relatively the same with the images offering a first look at its solar panel-lined exterior. News on the proposal broke last September, replacing a vacant lot and incorporate the adjacent on-site building. Developer Fortem Voluntas Partners led by Jay Jordan, an ex-Sterling Bay leasing agent, is partnering with local firm Eckenhoff Saunders and Miller Hull on its design.

