Additional construction permits were issued last week for the Madison + Carpenter project which will yield a six-story mixed-use building at 6 N Carpenter Street in West Loop. Permits were issued directly to the project developer ZSD. As YIMBY reported in April, foundation work is well underway.
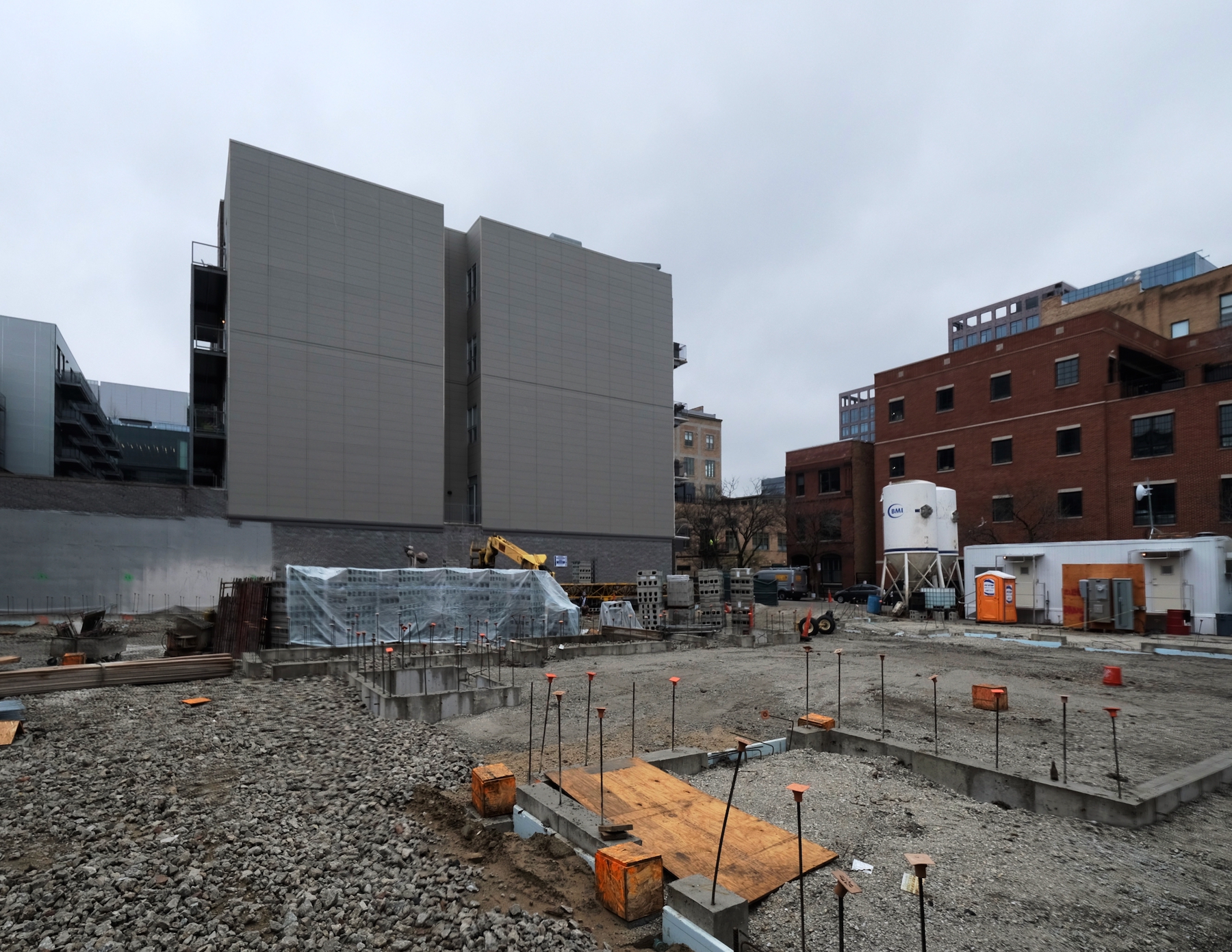
Foundation for Madison + Carpenter earlier this year. Photo by Jack Crawford
ZSD has tapped SGW Architecture & Design to design the project. Plans for the boutique building consist of ground-level retail and 13 condominium residences. These residences will range from 2,400 to 3,800 square feet and will be in four- and five-bedroom configurations. Prices for these condominiums will range anywhere from $2 million to $3 million.
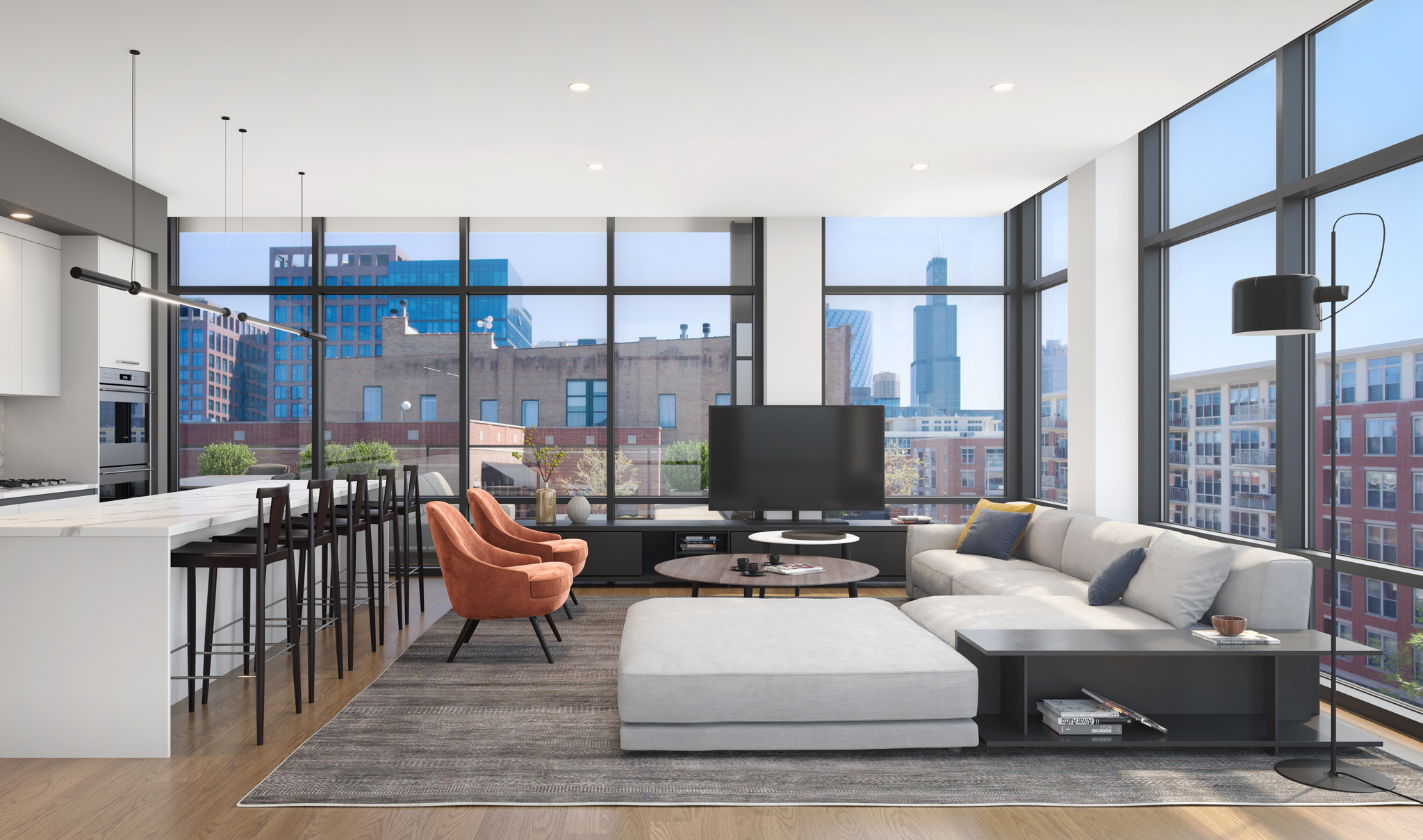
Madison + Carpenter. Rendering by SGW Architecture & Design
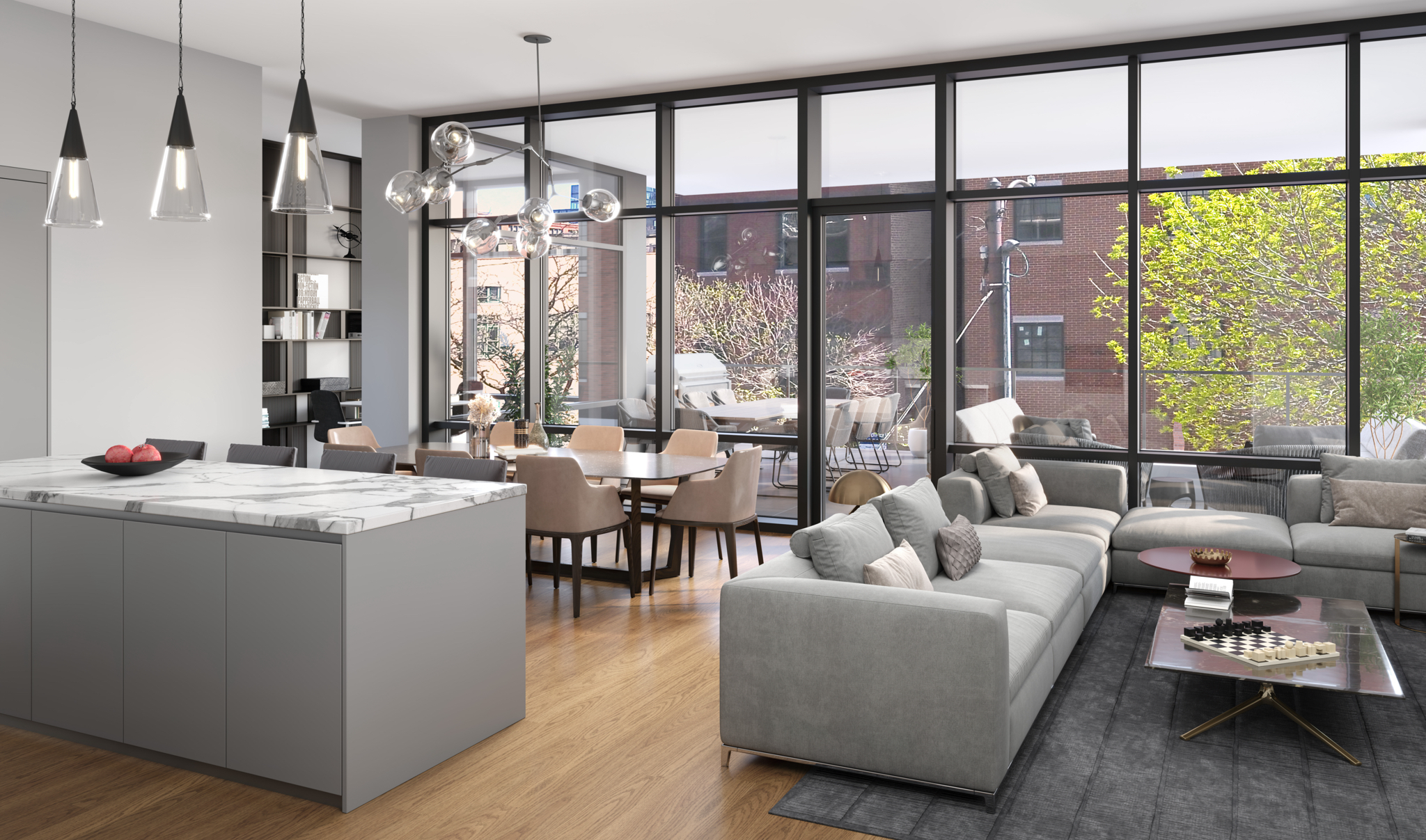
Madison + Carpenter. Rendering by SGW Architecture & Design
Those looking to access public transit from the property will find bus service in the form of Route 20 at multiple nearby intersections including the Madison & Aberdeen one block west or the Madison & Morgan stop which is one block east. There is additional access at the Madison & Morgan stop for Route 8. The closest CTA L station is the Morgan station via a seven-minute walk northeast where the Green and Pink Lines can be boarded.
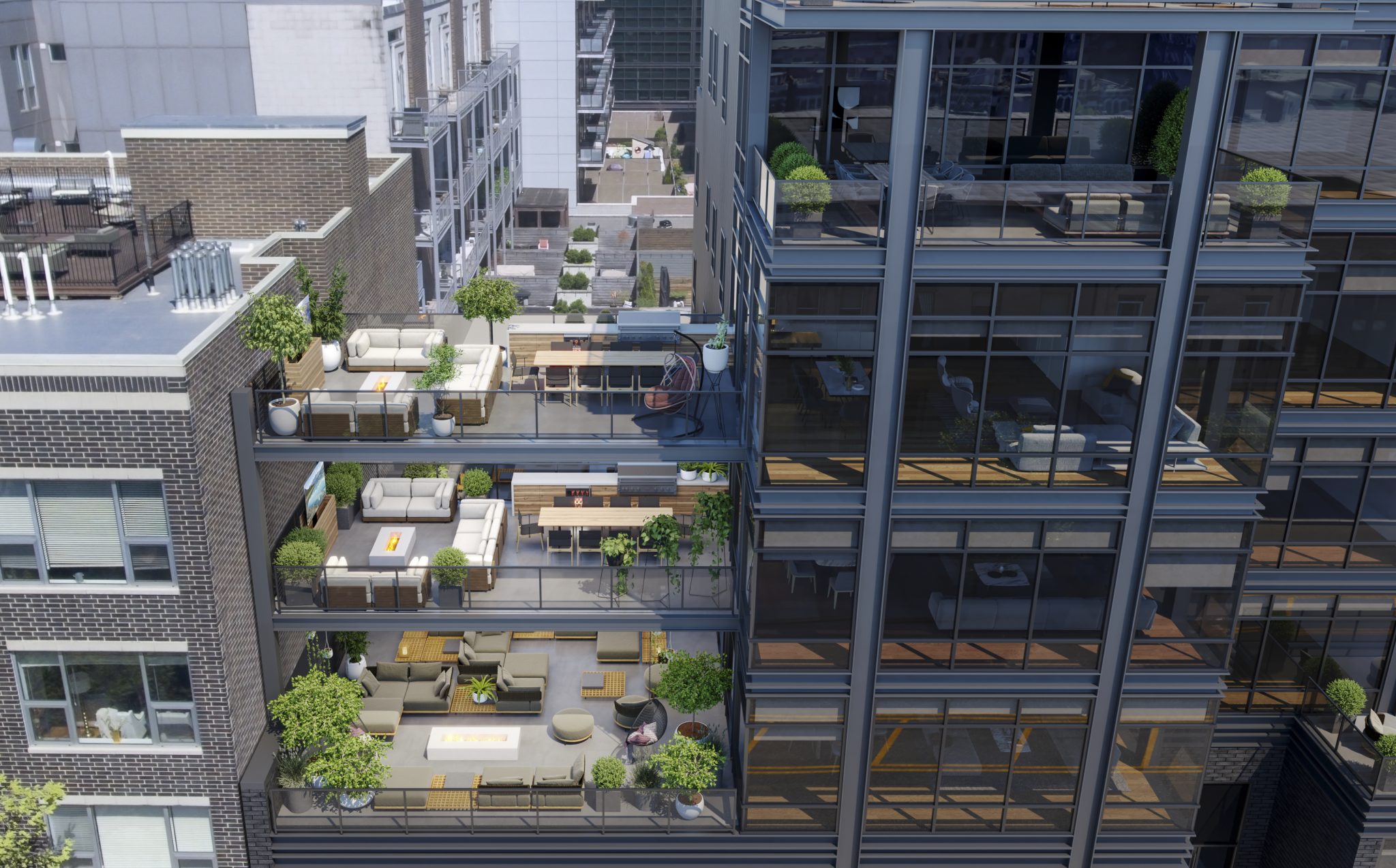
Madison + Carpenter. Rendering by SGW Architecture & Design
ZSD’s construction arm, known as ZSD Construction, is acting as the general contractor for the $10.5 million build. The intended completion date is not yet clear.
Subscribe to YIMBY’s daily e-mail
Follow YIMBYgram for real-time photo updates
Like YIMBY on Facebook
Follow YIMBY’s Twitter for the latest in YIMBYnews

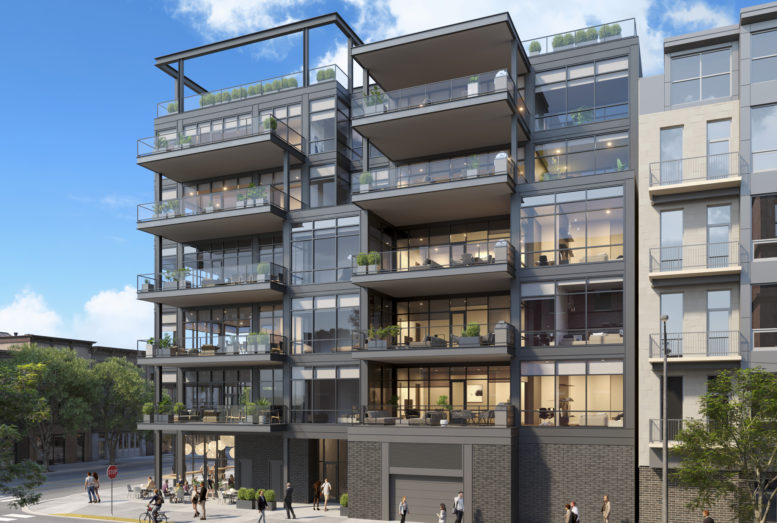
Nice addition, but what a failure to put the garage door and blank wall front and center. We still design everything for the car first and it’s really not great for the future desirability, safety and beauty of Chicago.
The new ETOD ordinance (that is being voted on currently) would make this more difficult
They removed the 3-Flat as-of-right zoning from the ordinance so the most significant density game changer was of course stripped to protect single-family-home owners who want to keep prices up and population/diversity low.
Jim –
The Madison side (which I would consider front and center), has an art display and and retail storefront on the entire length of the building. With the North and West elevations on the property lines of adjacent buildings, there was no where else to put a garage door.
Jim –
The Madison side (which I would consider front and center), has an art display and and retail storefront on the entire length of the building. With the North and West elevations on the property lines of adjacent buildings, there was no where else to put a garage door.