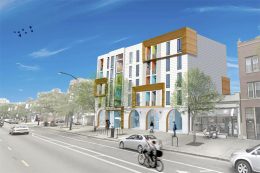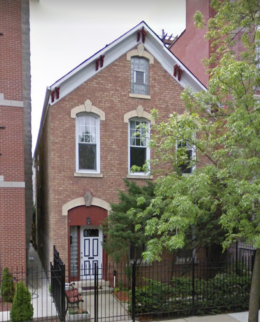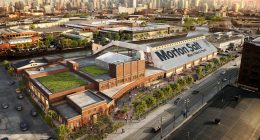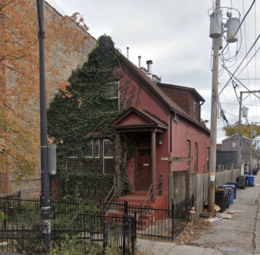Exterior construction has completed for Trammell Crow Company’s 400 N Aberdeen, a new 16-story development by Trammell Crow Company, situated just north of the Fulton Market District in West Town. This mixed-use project serves as the second phase to the developer’s Fulton Labs campus, whose first installment was the 14-story “West End on Fulton” at 1375 W Fulton Market Street. This latest addition to the expanding campus is primarily made up of offices with built in lab spaces, meant to gear towards biotechnology and life science companies. Other programming includes ground-level retail, a large open lobby, a 175-car parking garage, and a suite of office amenities.





