The iconic Morton Salt branding and logo has re-emerged for the main shed at the former Morton Salt Factory in West Town. This refurbished roof is part of an adaptive re-use scheme by R2 Companies, Blue Star Properties, and Skydeck. These plans at 1357 N Elston Avenue involve the conversion of the facility into a new entertainment and office venue.
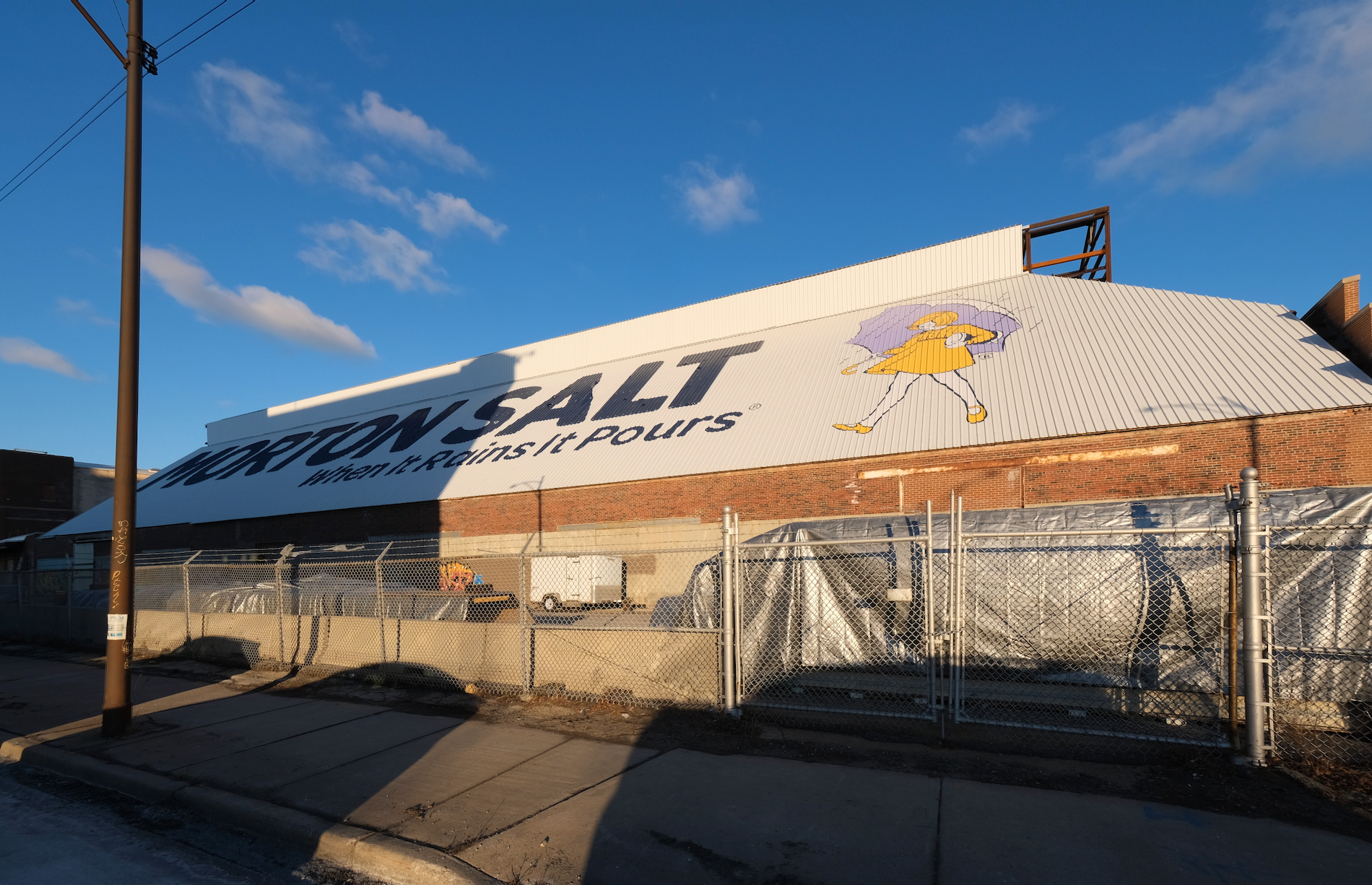
Morton Salt redevelopment. Photo by Jack Crawford
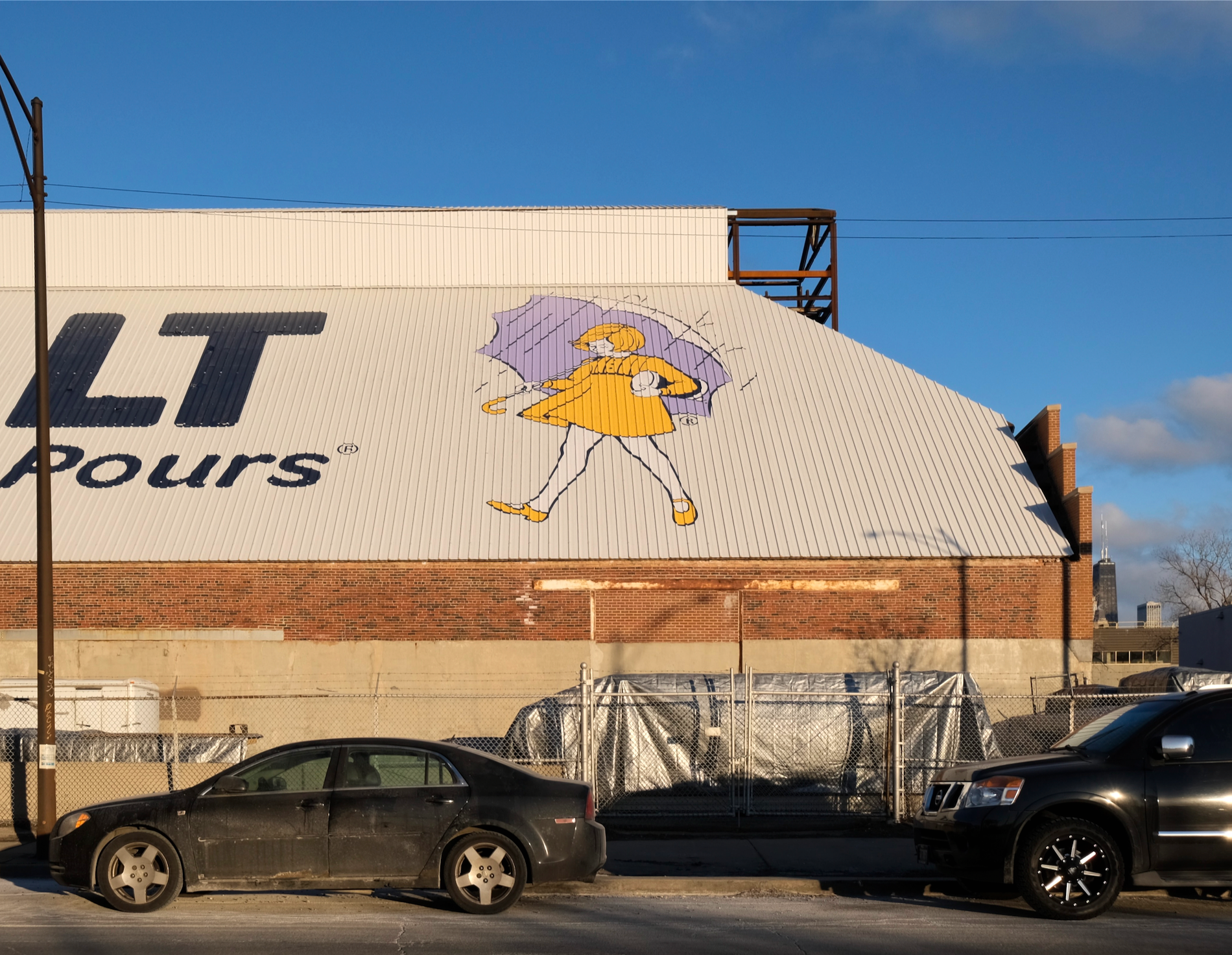
Morton Salt redevelopment. Photo by Jack Crawford
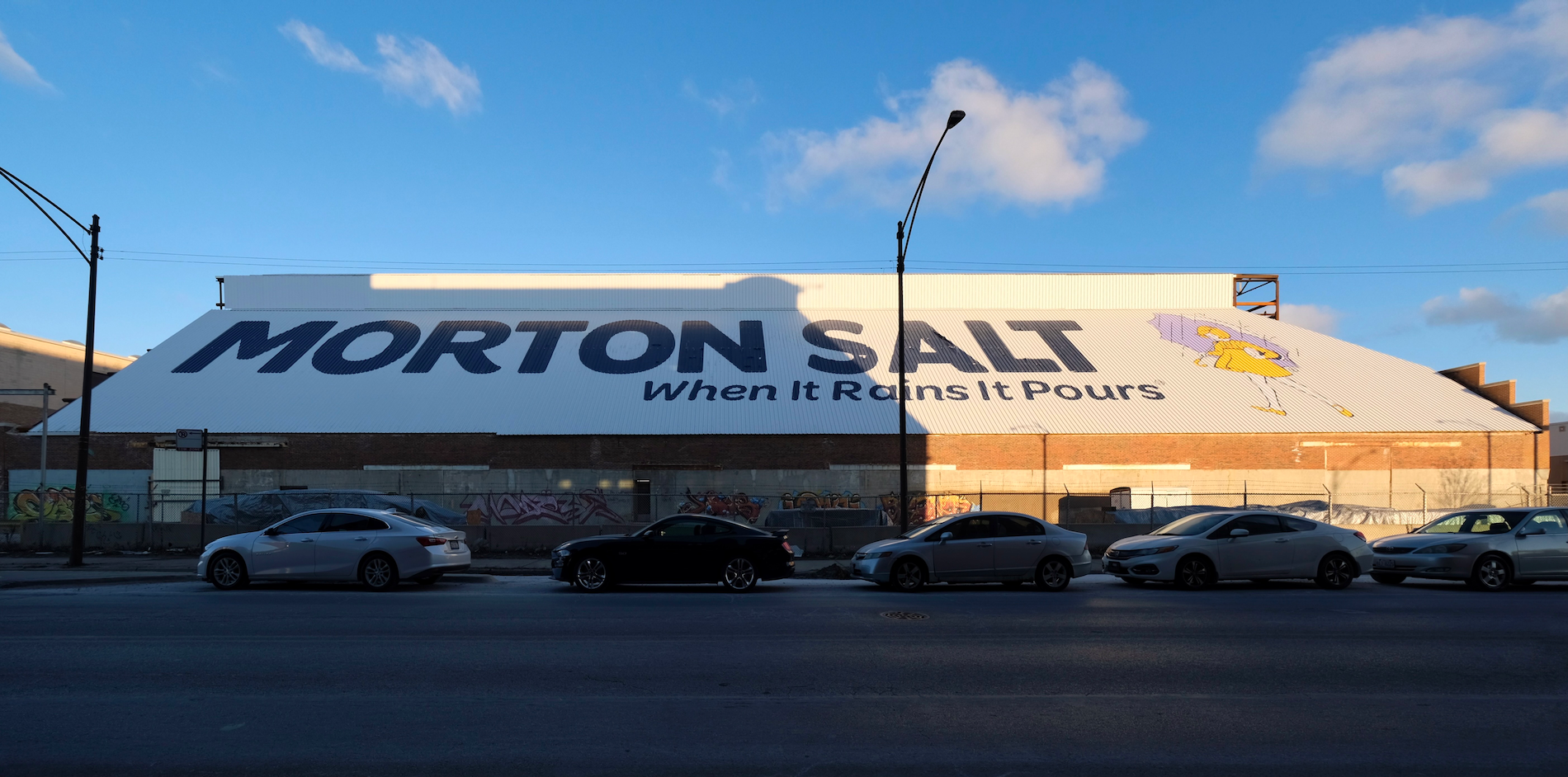
Morton Salt redevelopment. Photo by Jack Crawford
With Lamar Johnson Collaborative as the architect, the scope of the transformation has so far involved the roof replacement of the main shed, which received landmark designation last summer. Other updates include the removal of the east shed, a new two-story backstage area, sloped seating within the shed, and a new one-story access corridor in the rear. The factory’s accessory packaging buildings will also undergo renovation as they are converted into R&D offices for Morton Salt. Lastly, the existing freestanding garage at the northeast corner will be revived as a food and beverage stand for the entertainment portion.
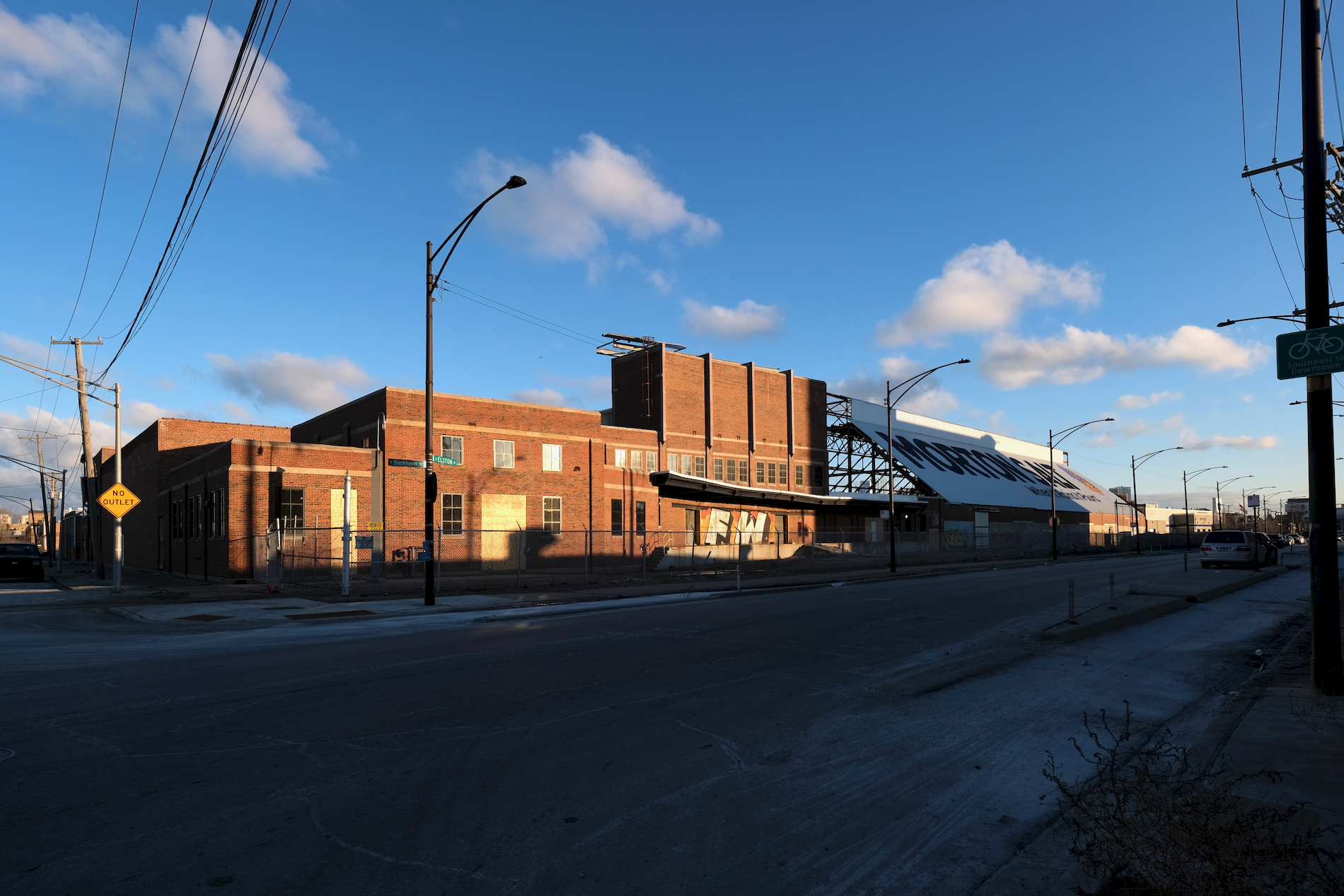
Morton Salt redevelopment. Photo by Jack Crawford
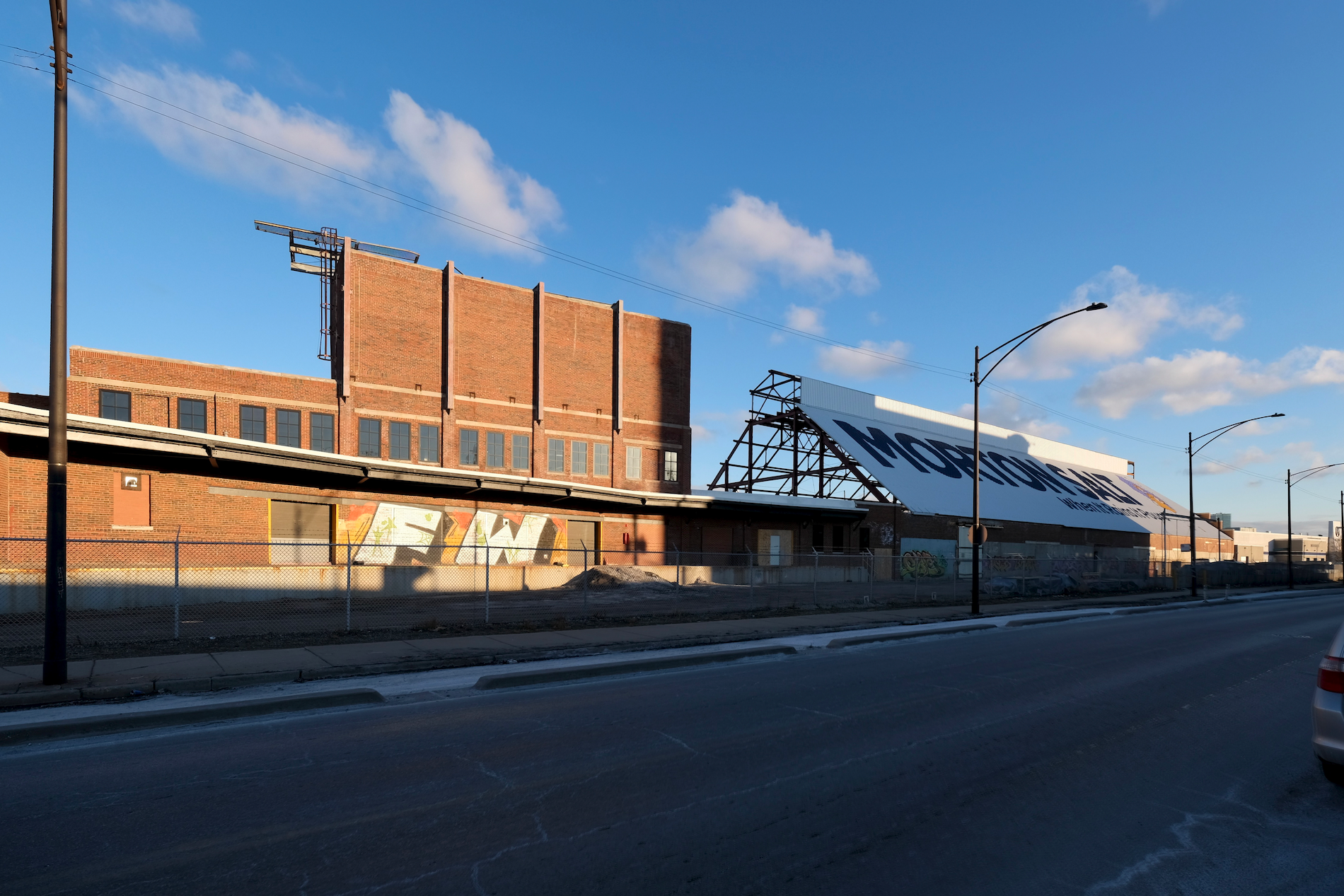
Morton Salt redevelopment. Photo by Jack Crawford
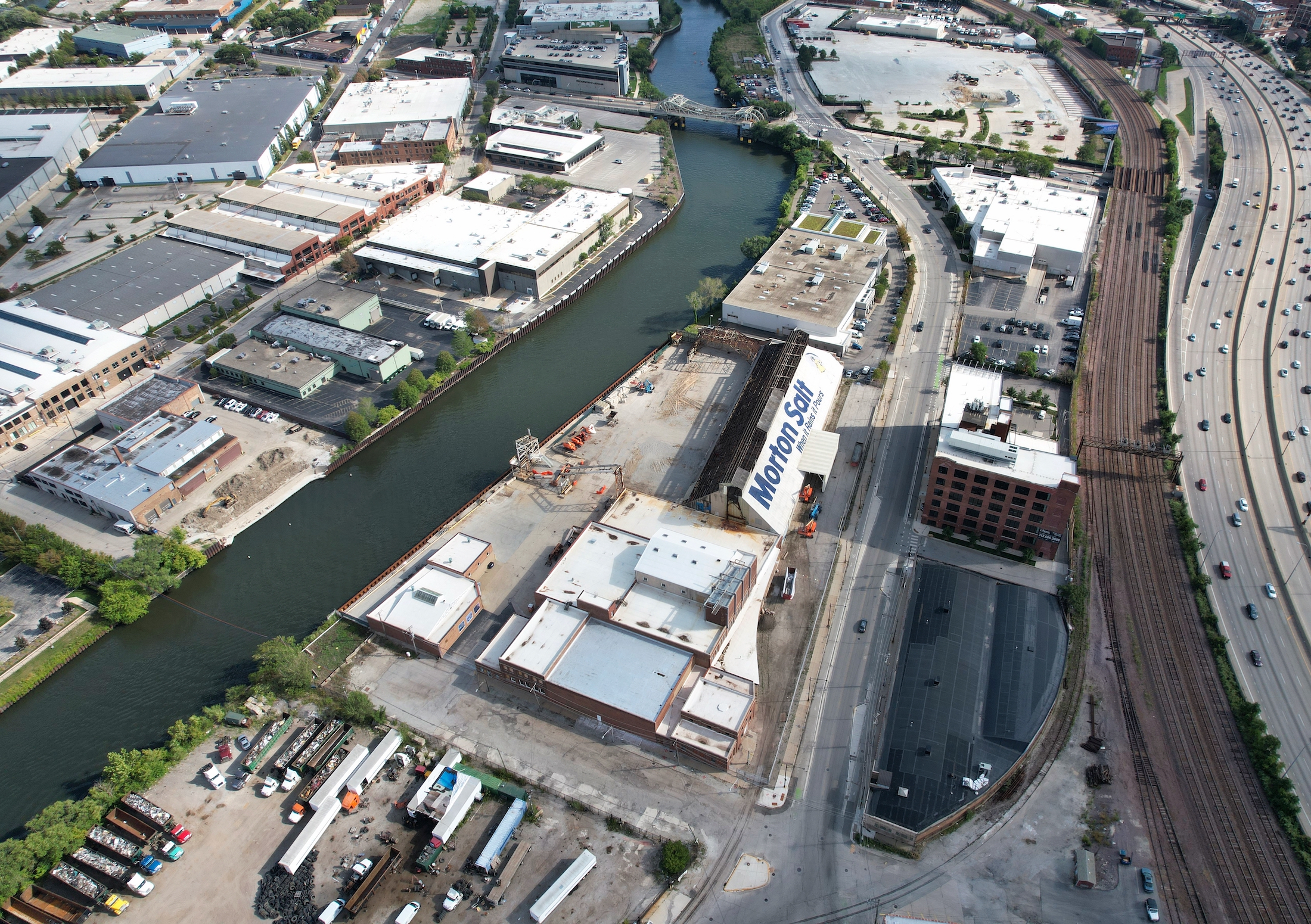
Morton Salt Factory conversion, prior to roof replacement. Photo by Jack Crawford
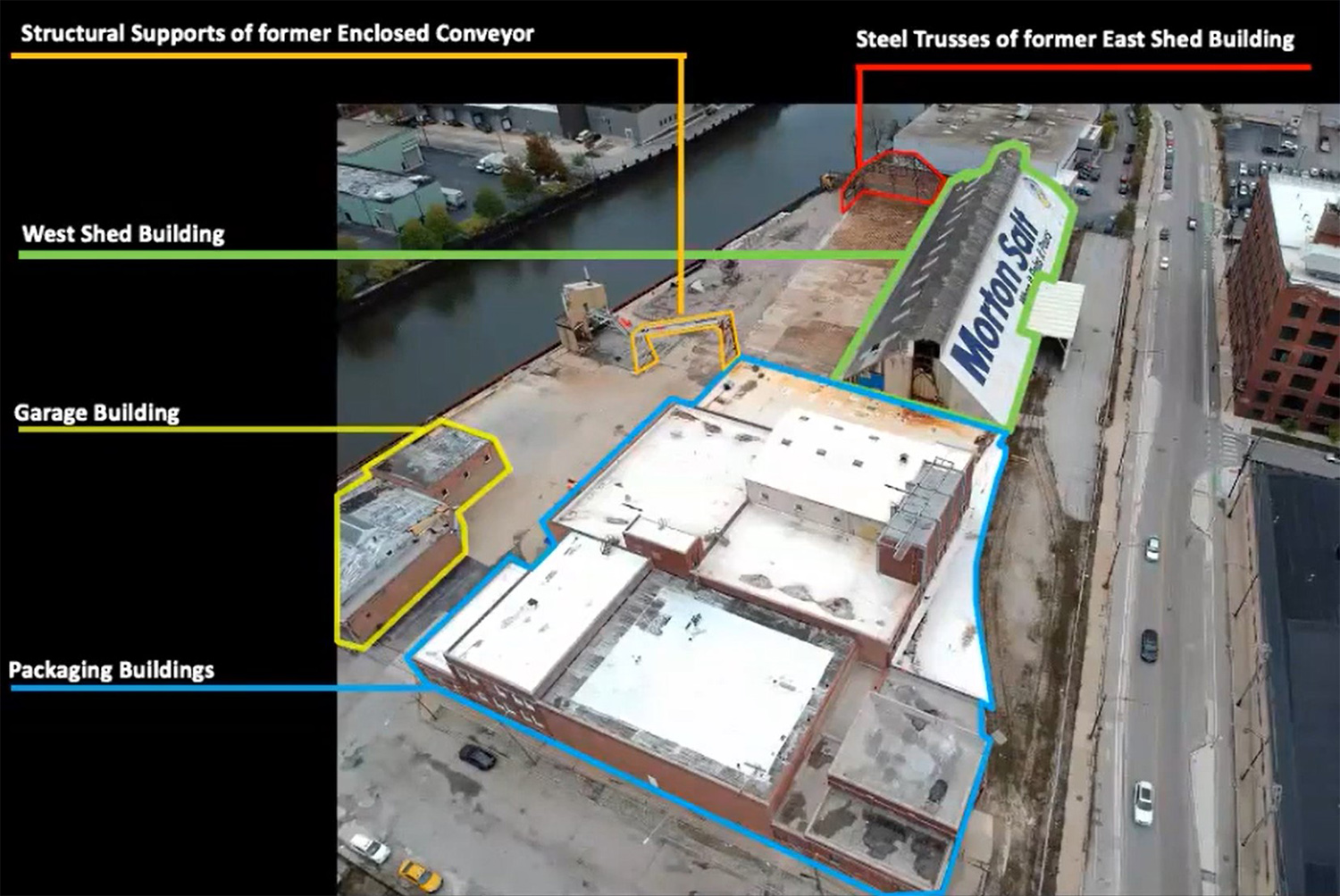
Structures at Morton Salt Warehouse Complex. Image by CCL
The roughly four-acre site will be accessible via several public transportation options, the closet of which are Route 70 bus service via a five-minute walk south to Division & Elston. The CTA L Blue Line’s Division station is a 13-minute walk southwest, while the Red Line’s North/Clybourn station is a 16-minute walk northeast. Lastly, closest service for the Metra can be found at Clybourn station via a 17-minute walk northwest.
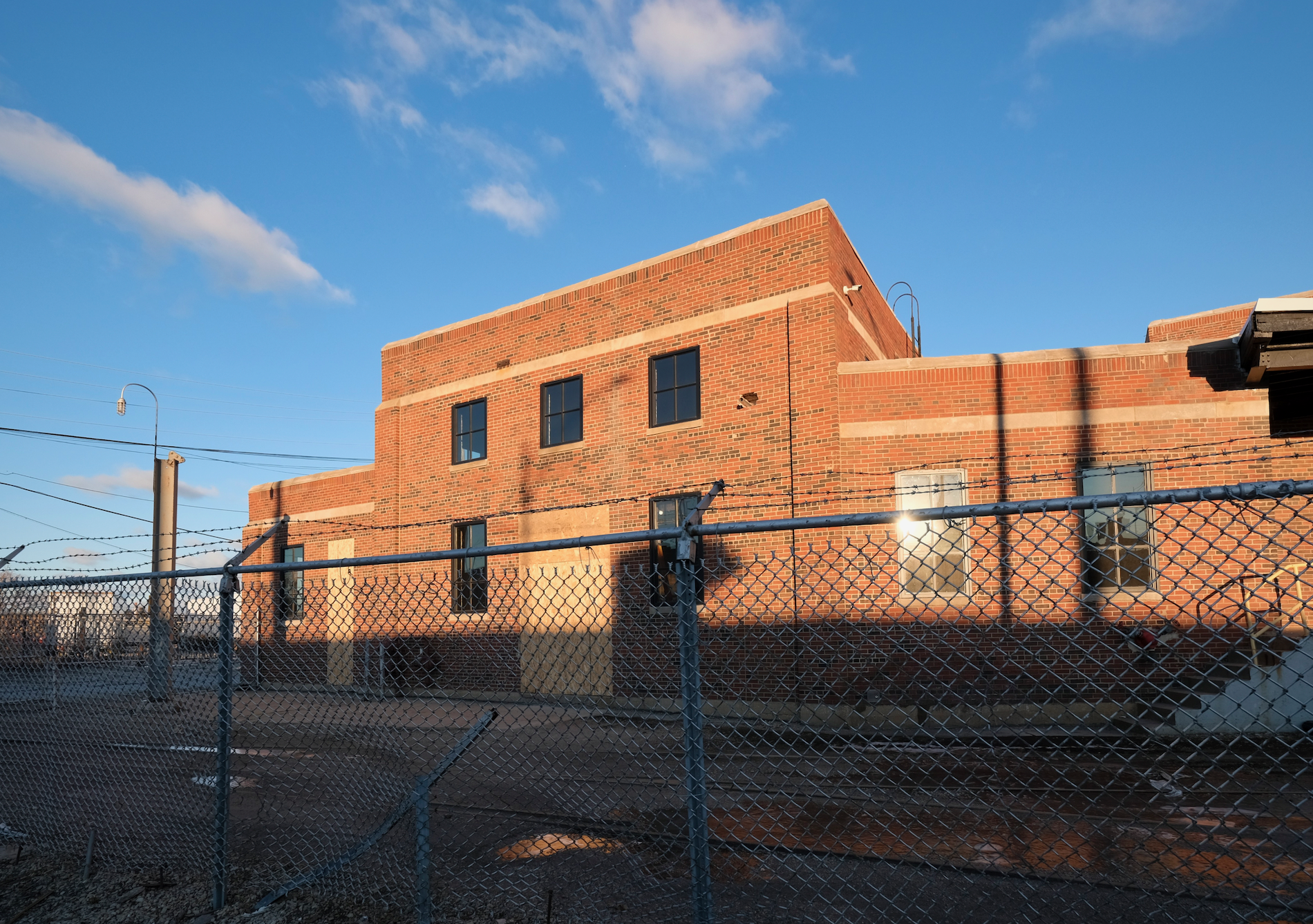
Morton Salt redevelopment. Photo by Jack Crawford
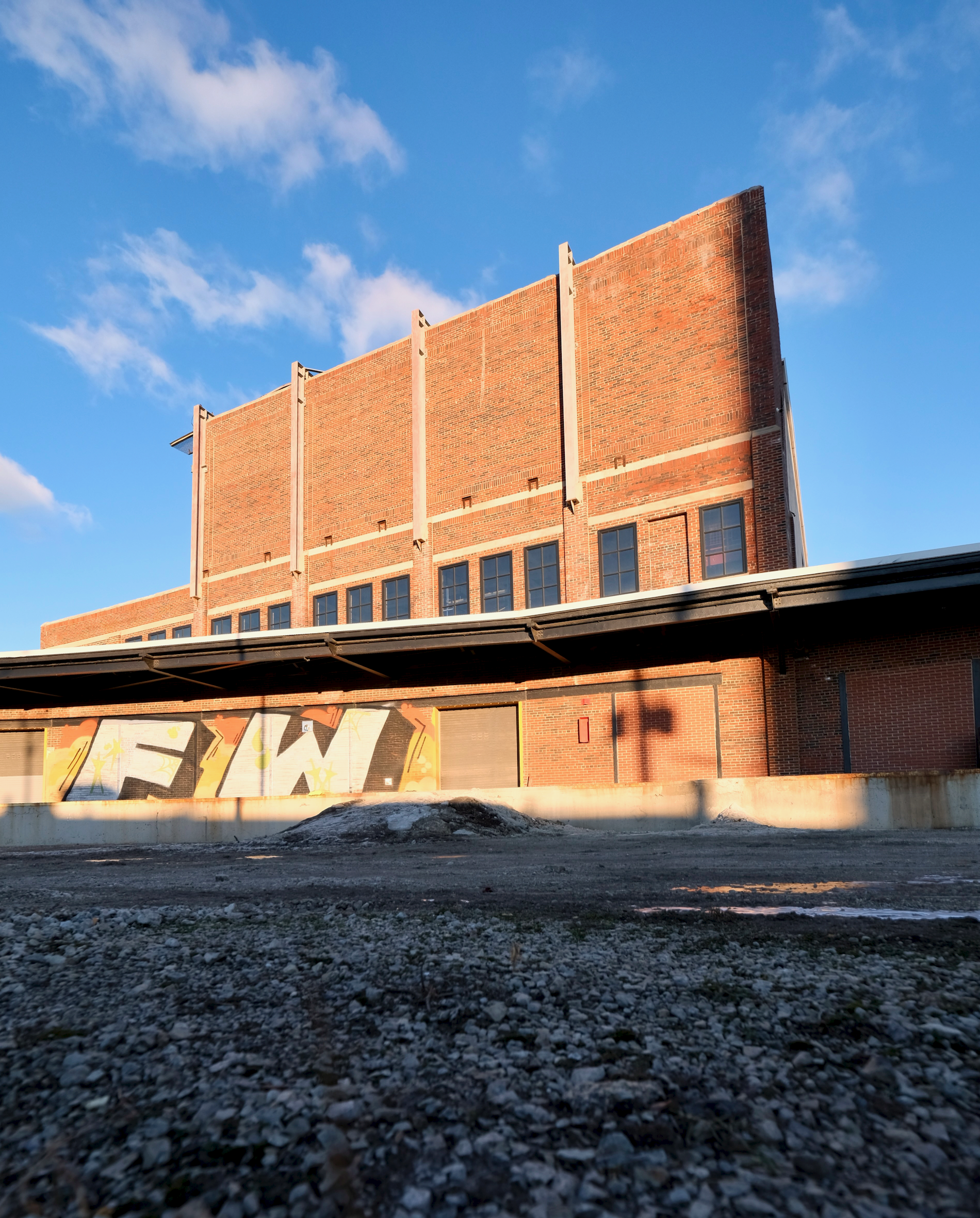
Morton Salt redevelopment. Photo by Jack Crawford
At a projected cost of $46 million, Blue Star Properties is also serving as general contractor in addition to the co-developer role. With the rest of the roof replacement expected to wrap up early this year, the entirety of the scheme should be finished by the end of this coming summer.
Subscribe to YIMBY’s daily e-mail
Follow YIMBYgram for real-time photo updates
Like YIMBY on Facebook
Follow YIMBY’s Twitter for the latest in YIMBYnews

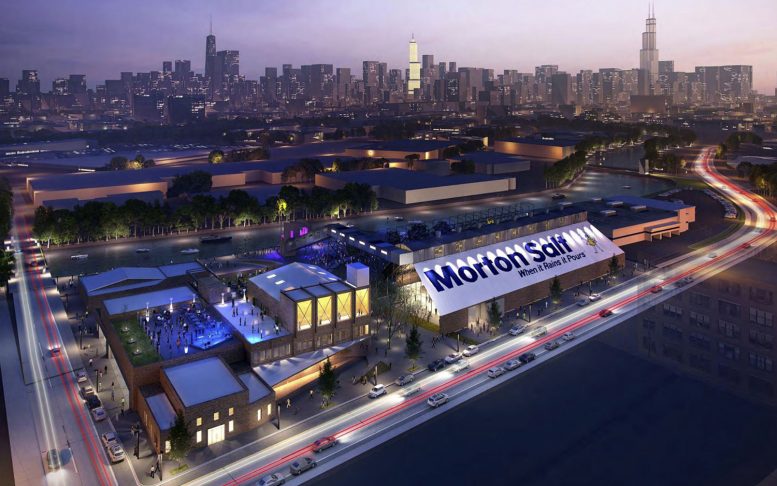
Transit? Yeah, other than the 70 bus those are some long walk times in an area i would not be walking around in. The new Blackhawk bridge to the island is good, if Wrigley (other island offices) is back in the office and wants to come here. Other than that they will need a lot of space for ride share drop offs.
Anyone know if there’s still a plan for a skatepark inside? I know that was part of the talks at some point.
“Lastly, the existing freestanding garage at the southeast corner will be revived as a food and beverage stand for the entertainment portion.”
*northeast*
Hi Jack, thanks for your comment. This detail has been corrected