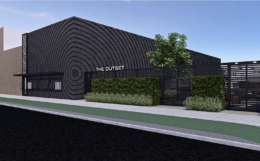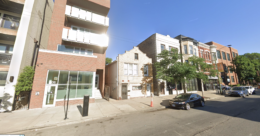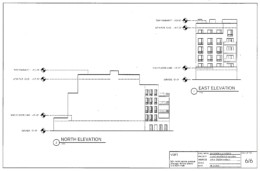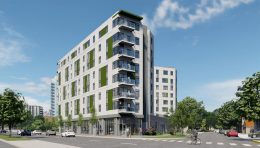City Council Approves New Venue In West Town
The Chicago City Council has approved the commercial development at 1675 N Elston Avenue in West Town. Located near the intersection with W Wabansia Avenue and near both Lincoln Yards and the Salt Shed, the project will reuse an existing storage building and adjacent vacant lot. Called ‘The Outset’, the music venue is being developed by a team under the name 1675 Holdings LLC with an undisclosed architect.




