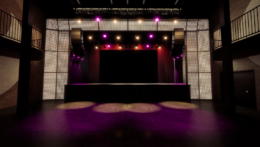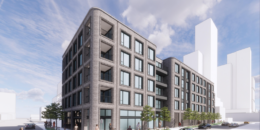New Construction Permit Issued For 1300 North Cleaver Street In West Town
A new construction permit has been issued for a three-story, three-unit residential building located at 1300 North Cleaver Street in West Town. The permit, which was issued on June 6, allows for the construction of a building with a basement, rooftop deck, rooftop stair enclosure, rear terrace at the first story, rear deck with stairs at the first, second, and third stories, and front balconies at the second and third stories. The permit also includes the construction of a detached three-car garage with a rooftop deck.





