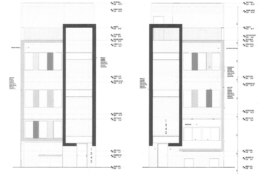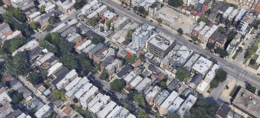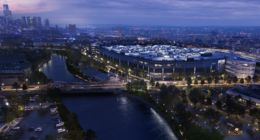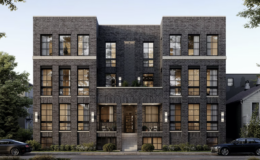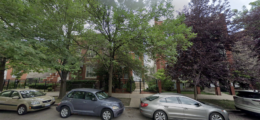Plans Revealed For Residential Development At 1342 W Ohio Street In West Town
Plans have been revealed for the residential development at 1342 W Ohio Street in West Town. Located just east of the intersection with N Noble Street, the proposal would replace a vacant lot across the street from Rauner College Prep. Developer West Town Gamma Sub LLC is working with local-design firm BLDG PROJ who worked on similar projects across the city.

