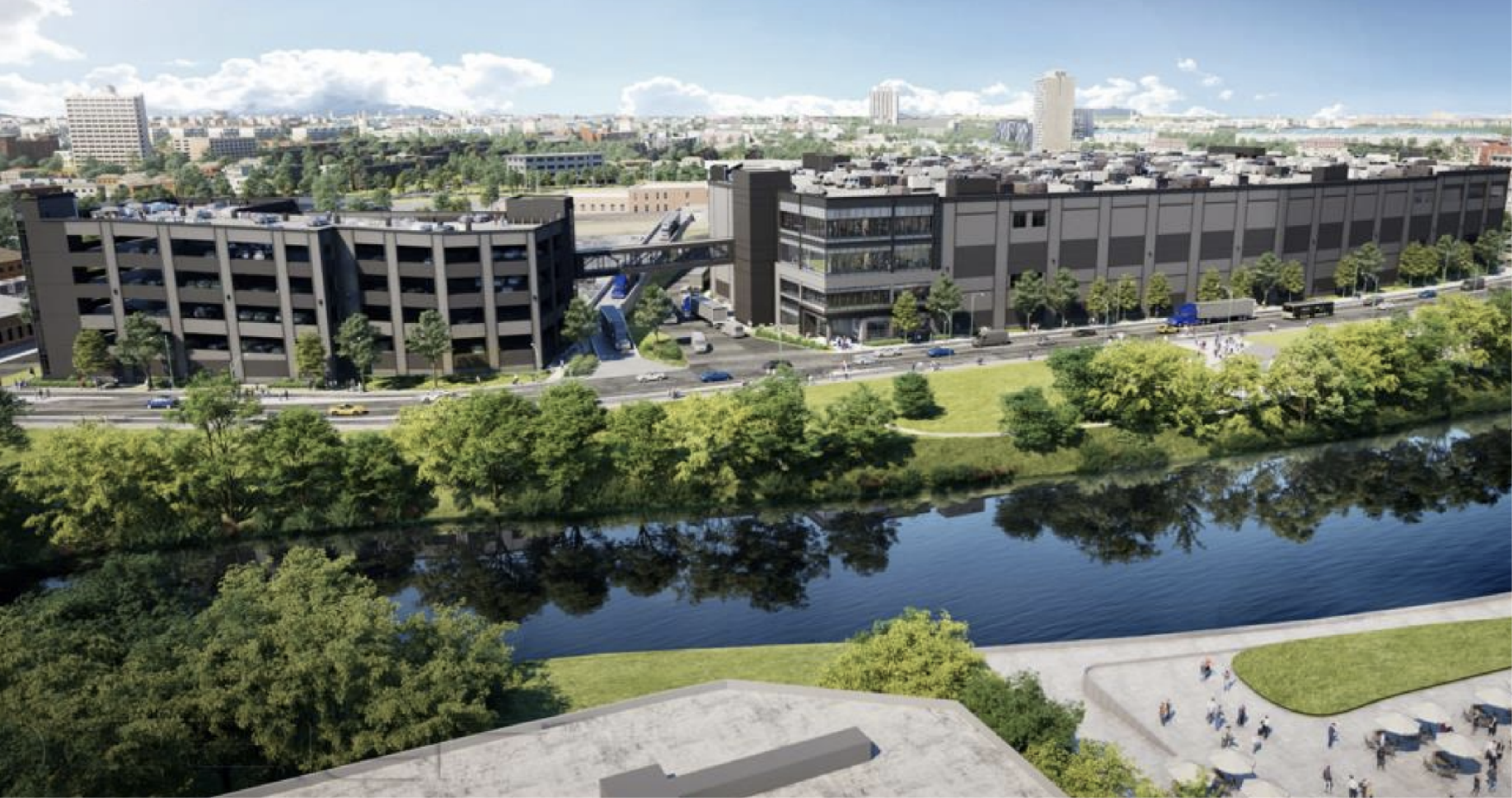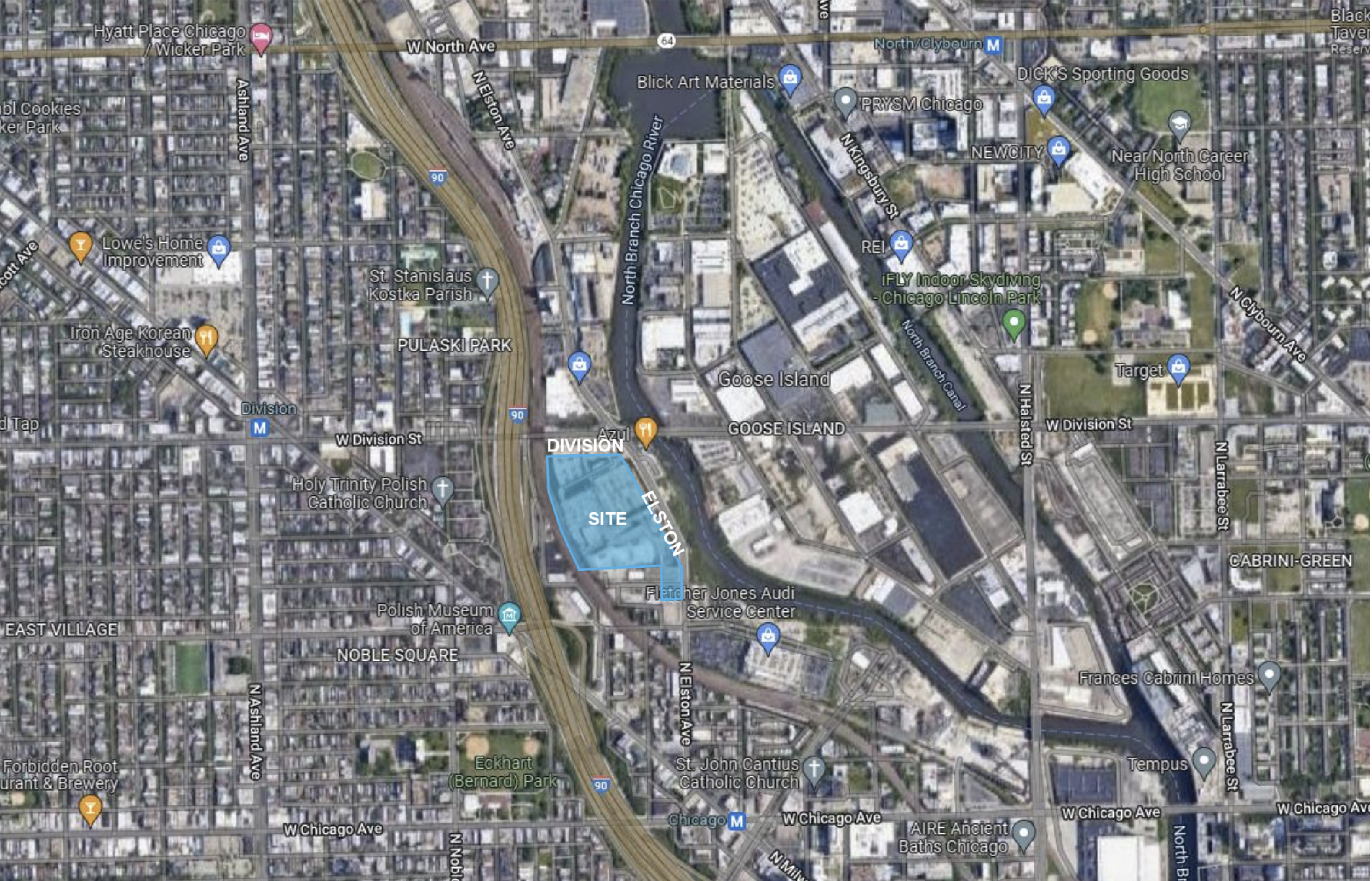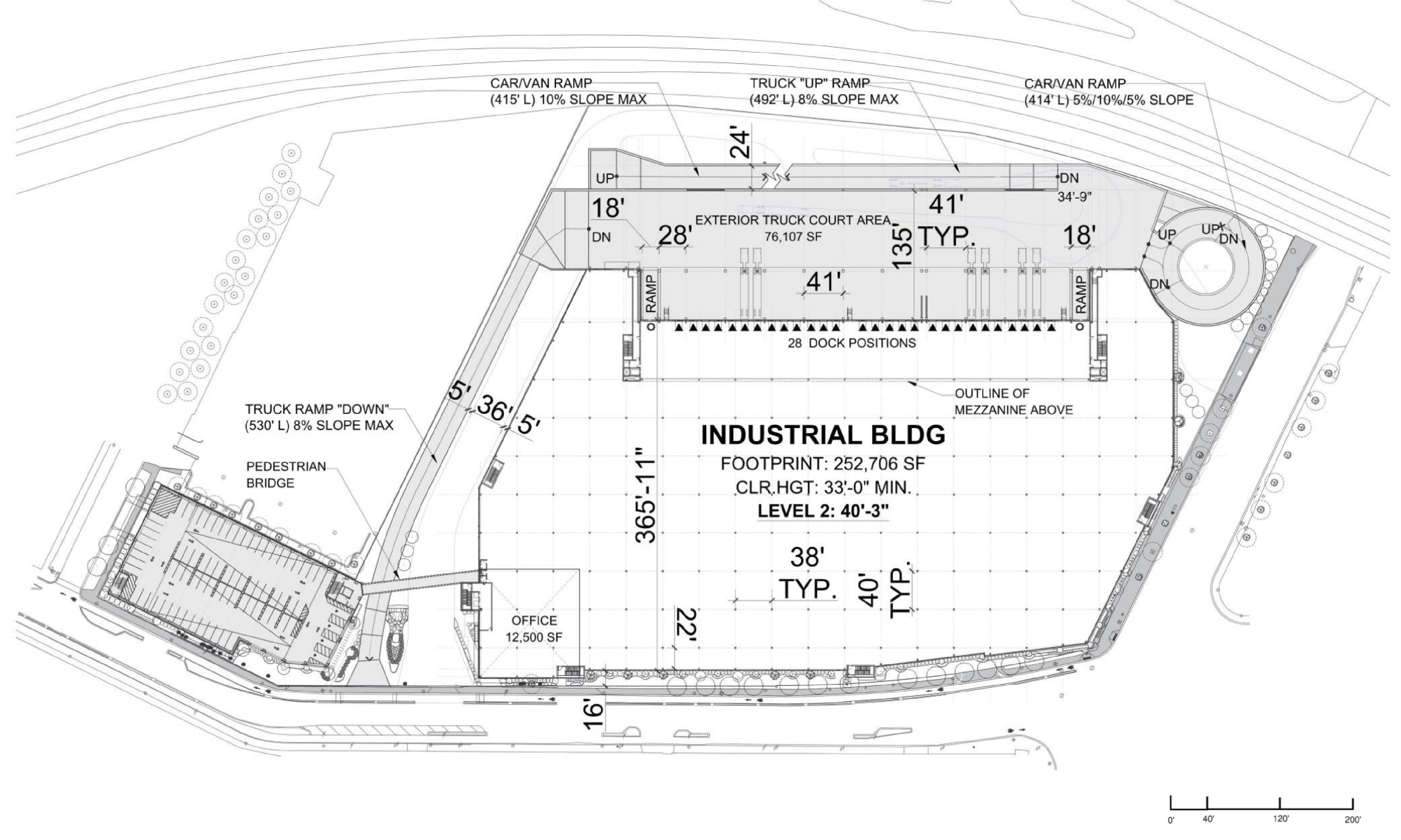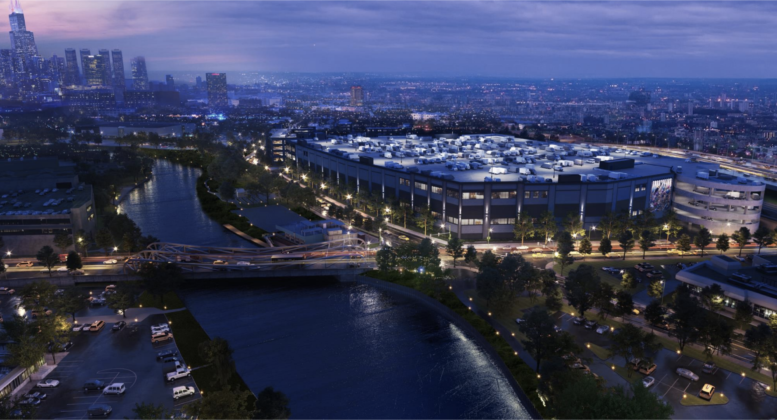A caisson permit has been issued for the parking garage portion of a major new warehouse and distribution center in West Town, just west of the river at 1104 N Elston Avenue. This 405-vehicle garage segment will be located at the southern end of the 11-acre property and will connect directly to the new Class A warehouse building via a skybridge. The project as a whole is being developed by Logistics Property Company and designed by Ware Malcomb.

Rendering of 1237 W Division Street by Ware Malcomb
The warehouse building itself will have two designated tenant levels, each with 36-foot ceiling spans and 250,000 square feet in area. These floors will also be able to accommodate up to 25,000 square feet of accessory office apiece. There will also be two loading levels with 28 truck docks in total, as well as parking for other operational vehicles.


Second floor plan of 1237 W Division Street by Ware Malcomb
Beyond the on-site parking garage, workers will have other transit options as well. These include bus service for Route 70 at the adjacent Division & Elston intersection, along with bus service for Route 56 and CTA Blue Line service also within a 10-minute walk.
Walsh Construction is serving as the general contractor, with the current parking garage caisson permit listed as $17,873,815. Completion is anticipated for next year.
Subscribe to YIMBY’s daily e-mail
Follow YIMBYgram for real-time photo updates
Like YIMBY on Facebook
Follow YIMBY’s Twitter for the latest in YIMBYnews


Most hated new building in Chicago and for good reason.
The city should at least had them use the roof as a green roof even if that meant adding one more floor to this beast. Epic views of our Skyline from this site, what a waste.
Great point. Parking garages should have to be forced to incorporate green roof, blue roof or solar roof elements. Just like commercial office buildings.
Only in Chicago such a huge industrial building would be allowed to be built so close to downtown and on riverfront… just 🤯
This is just an awful use of riverfront property in the city. I understand logistics facilities are needed, but the location is unfortunate.
It’s not river front. Look at the map.
Don’t blame the building’s purpose; blame the design. Merchandise Mart is today an architectural icon but in 1930 was just a big warehouse on the river.