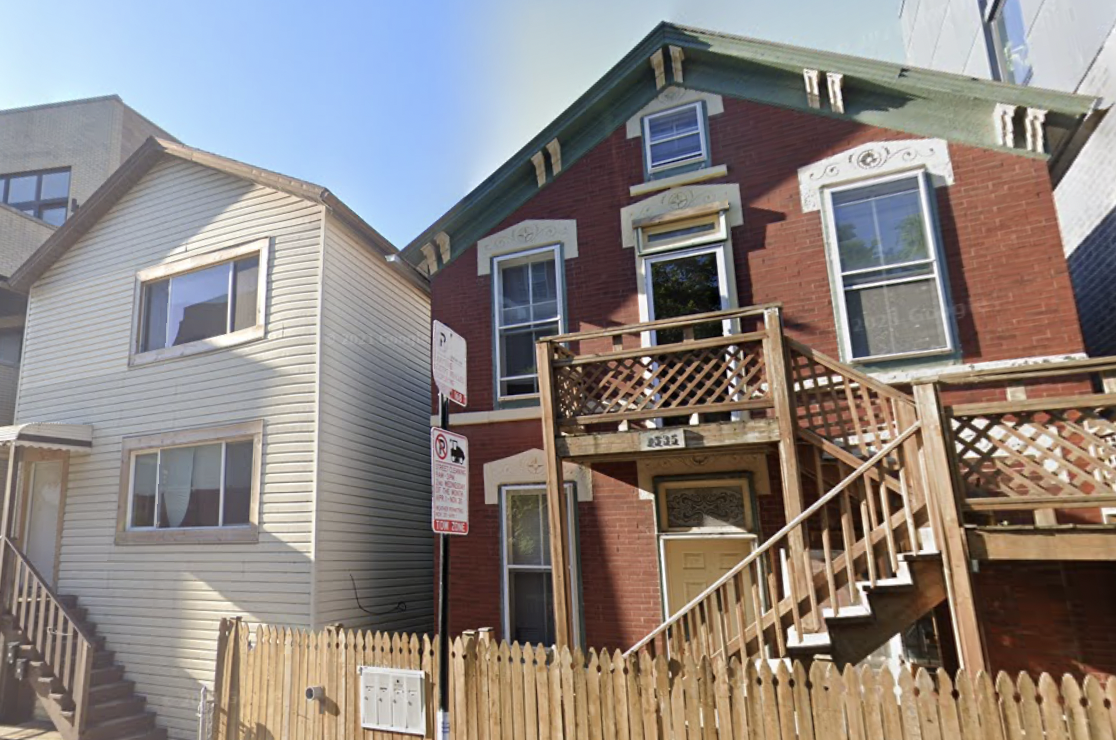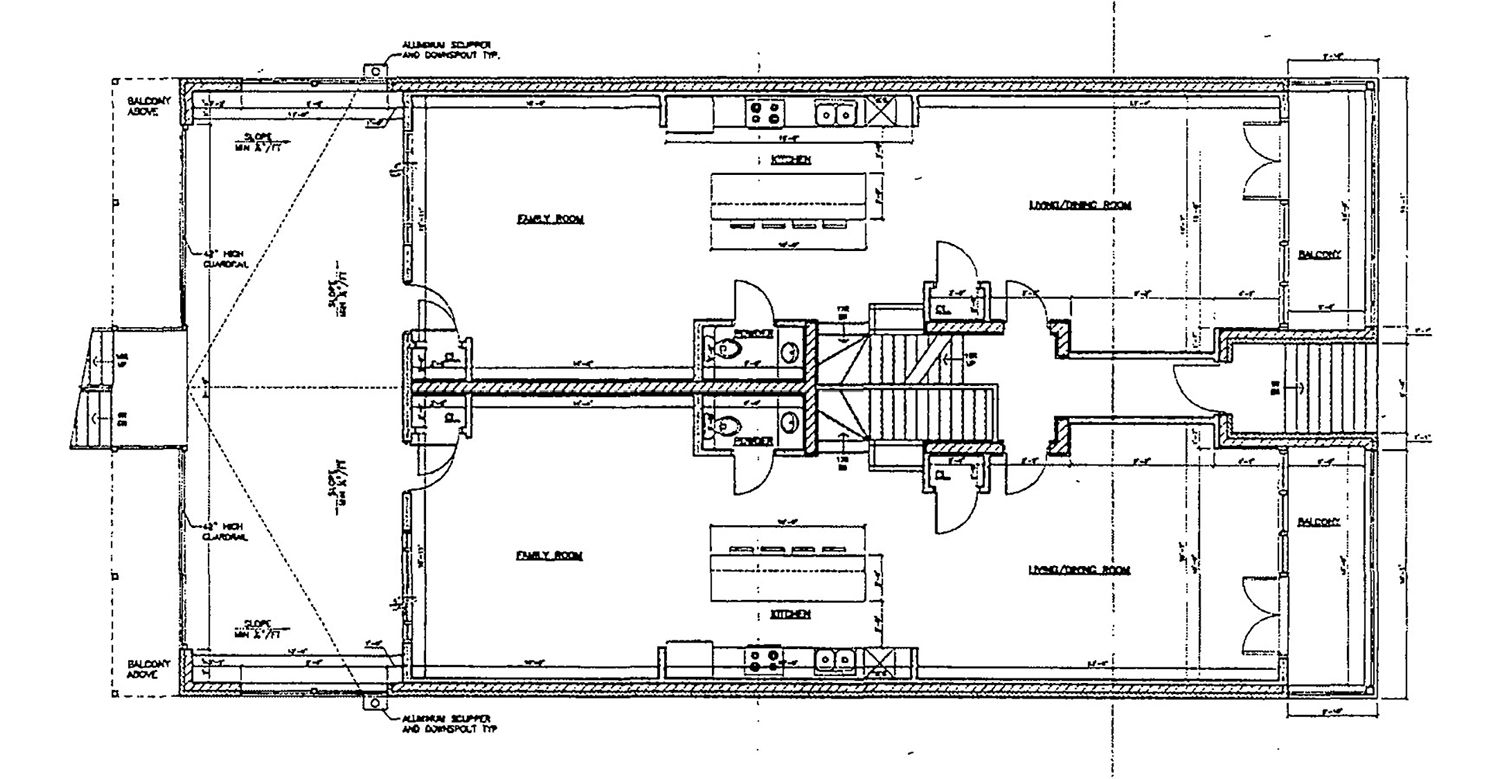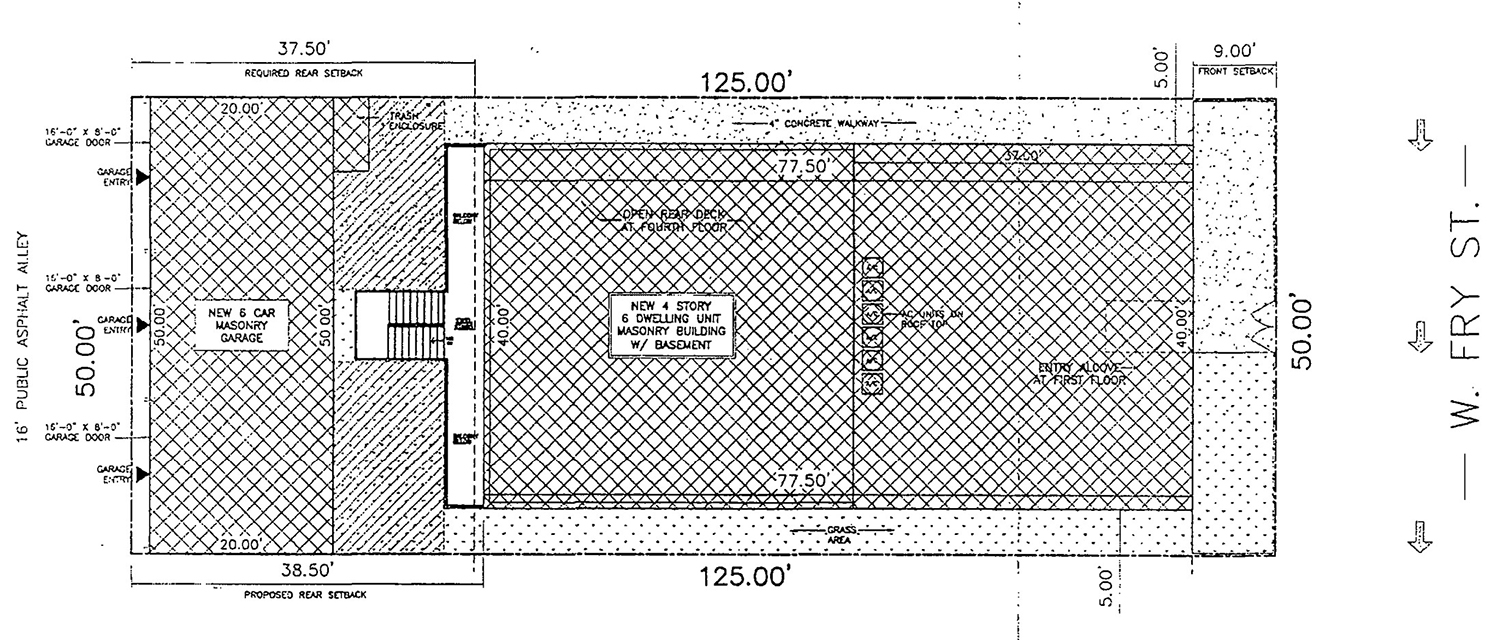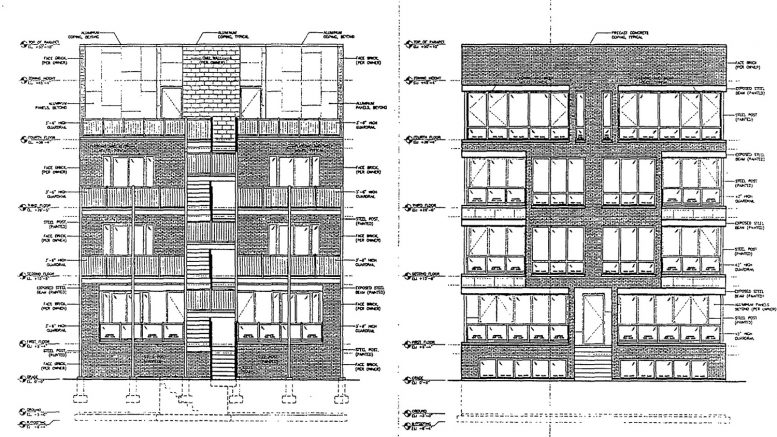New construction permits have been issued for a four-story, multi-unit residential building located at 1533 W Fry Street in West Town. RED Architects is behind the design, while K2 Studio is the architect of record. Plans indicate six units with front- and rear-covered open decks on the first floor, covered open front decks on the third floor, an open rear rooftop deck, and a four-story open egress stairwell. Plans also include a detached six-vehicle garage and two off-street parking spaces with electric charging stations.

1535 W Fry Street via Google Maps
The design will come with accessory building rooftop deck and open rooftop access stairs will be located on the north elevation and a 4.5-foot-tall metal fence is planned for the front yard perimeter.

First Floor Plan for 1533-1535 W Fry Street. Drawings by RED Architects

Site Plan for 1533-1535 W Fry Street. Drawings by RED Architects
Transportation options include the Route 66 bus via a three-minute walk to the Chicago & Ashland stop and a ten-minute walk north to the CTL Blue Line at the Division station. The property site is a four-minute walk to the West Town branch of the Chicago Public Library and a six-minute walk to Eckhart Park.
EZMB LLC is listed as the general contractor for the construction. No set timeline has yet been announced.
Subscribe to YIMBY’s daily e-mail
Follow YIMBYgram for real-time photo updates
Like YIMBY on Facebook
Follow YIMBY’s Twitter for the latest in YIMBYnews


Be the first to comment on "Permits Issued for 1533 W Fry Street in West Town"