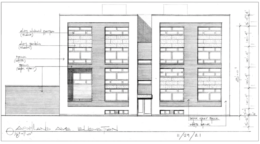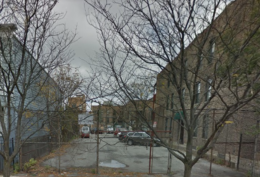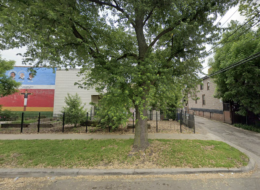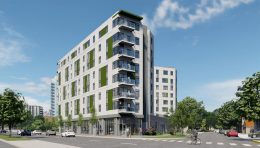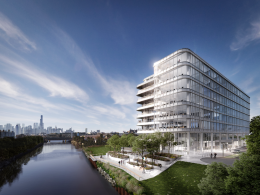Zoning Approves Residential Development At 605 N Ashland Avenue In West Town
The Chicago Zoning Board of Appeals has approved exemptions for a new residential development at 605 N Ashland Avenue in West Town. Located on a rectangular lot bound by W Ohio Street to the south and a public alley to the north, the new building will replace an existing three-story masonry structure with a rear garage and small pool. Developer Lux Living 4U, LLC tapped local firm Hanna Architects on the modern design.

