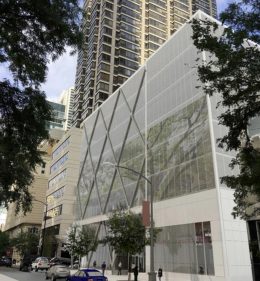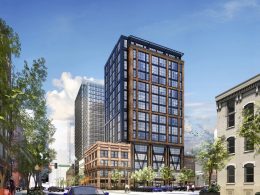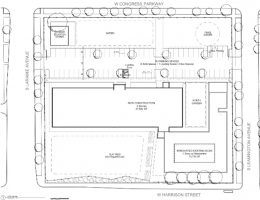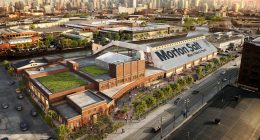Chicago Plan Commission Approves Five-Story Development at 50 E Huron Street in River North
The Chicago Plan Commission has approved a new five-story development at 50 E Huron Street in River North. Located on an interior lot along E Huron Street, the site is between N Wabash Avenue and N Rush Street. The Chicago CTA L station, serviced by the Red Line, is a four-minute walk away. The lot is also within a two-minute walk of numerous CTA bus lines on N Michigan Avenue and N State Street. Restorative Care Institute is the developer and eventual tenant for the project.





