The Chicago Plan Commission has approved the new Chicago Park District headquarters at 4830 S Western Avenue in Brighton Park. Located on a vacant lot, the development will fill up an entire block bounded by W 48th Street to the north, S Western Avenue to the east, the CTA Orange Line tracks to the south, and S Rockwell Street to the west. The Western CTA L station, serviced by the Orange Line, can be accessed at the southeast corner of the site.
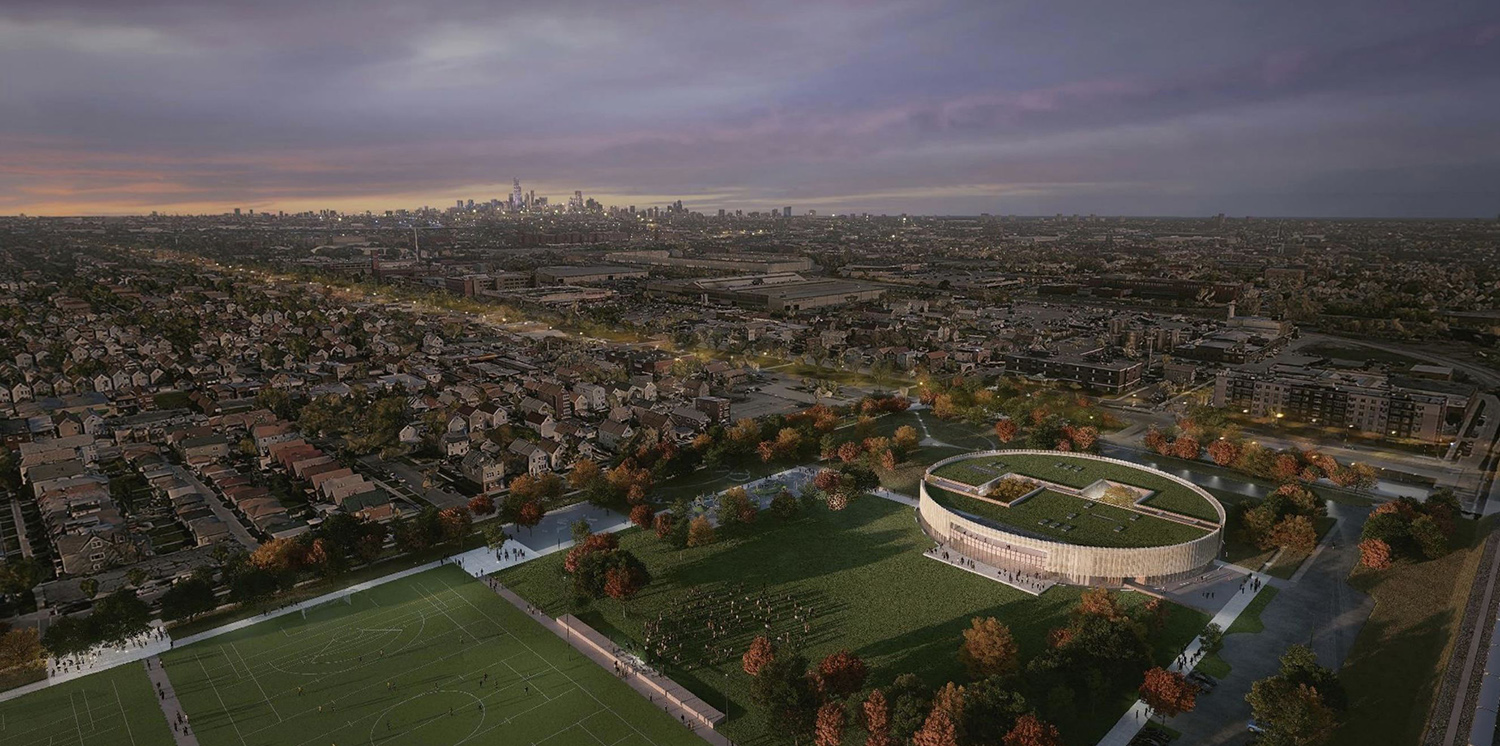
Aerial View of Chicago Park District Headquarters. Rendering by John Ronan Architects
The site is a former industrial parcel spanning 17 acres. The project will include multiple infrastructure improvements, including adding a new traffic signal and pedestrian crossing at W 48th Place and crosswalk improvements along W 48th Street. Environmental remediation was required for the site and has been completed.
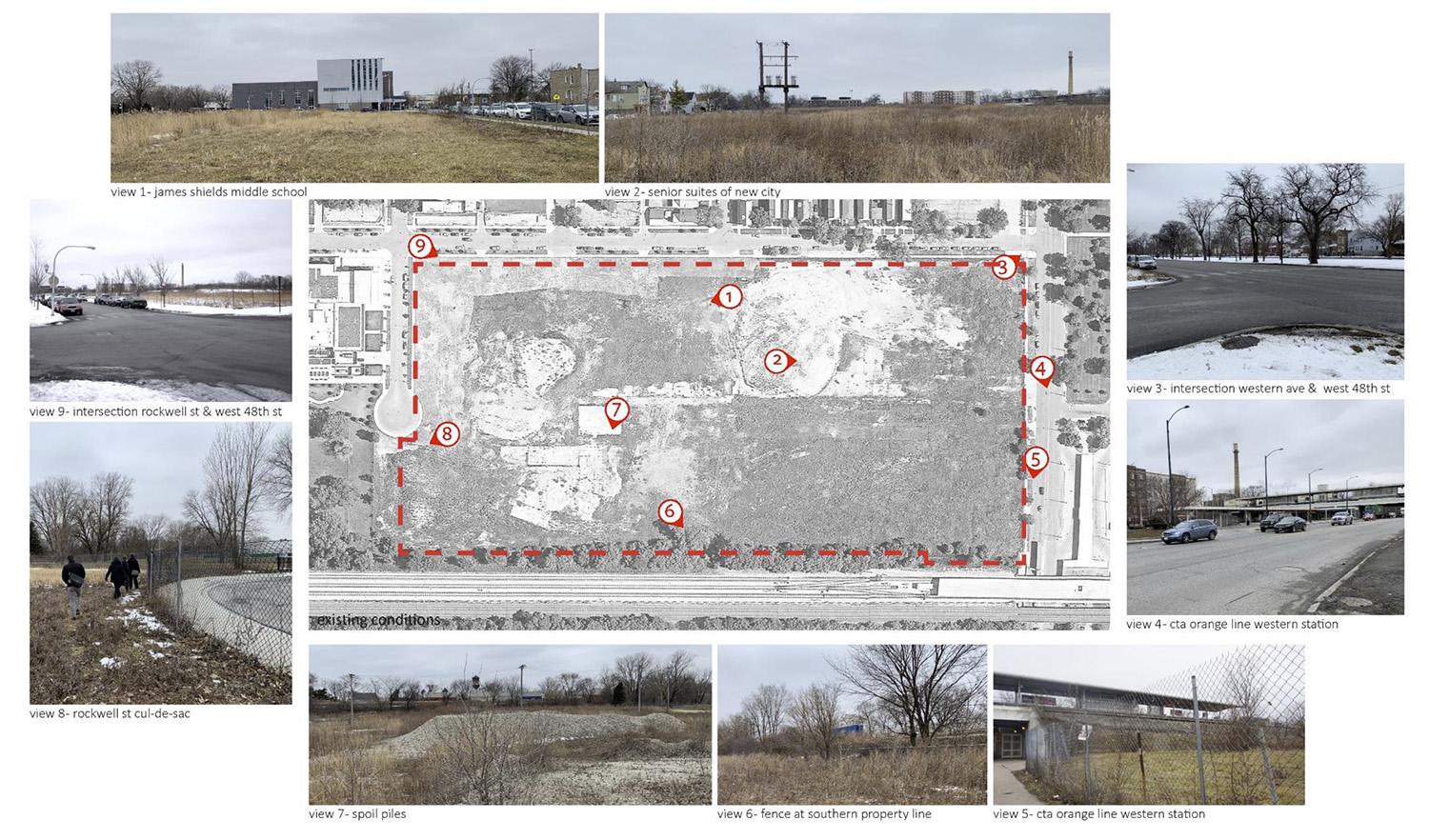
Existing Site Conditions. Images by Chicago DPD
Designed by John Ronan Architects and Site Design Group, the project will create a new park, dubbed Park 596, and consist of a new two-story building holding the Chicago Park District (CPD) headquarters and fieldhouse for the park. The park will have two artificial turf fields, a grand lawn, and playspaces for children. There will be a parking lot with 204 spaces along the southern edge of the park. Over 100 bike parking spaces will be included within the park, with some placed specifically at the new headquarters and fieldhouse building.
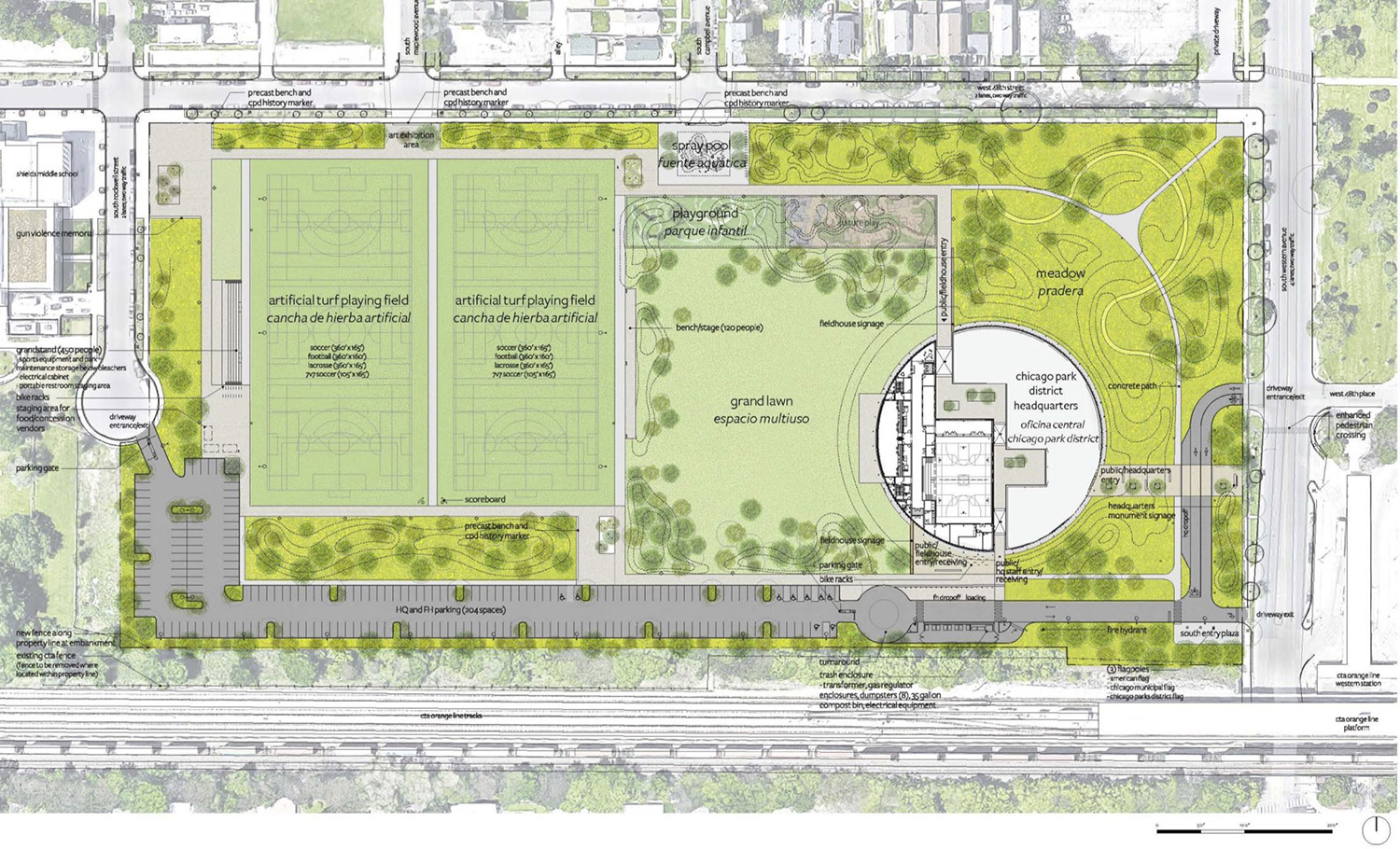
Site Plan for Chicago Park District Headquarters. Drawing by John Ronan Architects
The design concept for the proposed site plan referenced the Chicago park and boulevard system with a continuous path that widens out to plazas and courtyards. Pedestrians enter from plazas on the north and east sides of the new park. Paths meander on the site with recreation areas inside the paths, including the two artificial turf fields and a grand lawn surrounded by trees. North of the grand lawn are three recreation areas for children, including a playground, spray pool, and nature play area. Playspaces will offer dynamic play features that include nature and provide interaction with nature, vegetation, and topography for kids. Outside the paths is a natural landscape of meadow and grasses with a looping walking path.
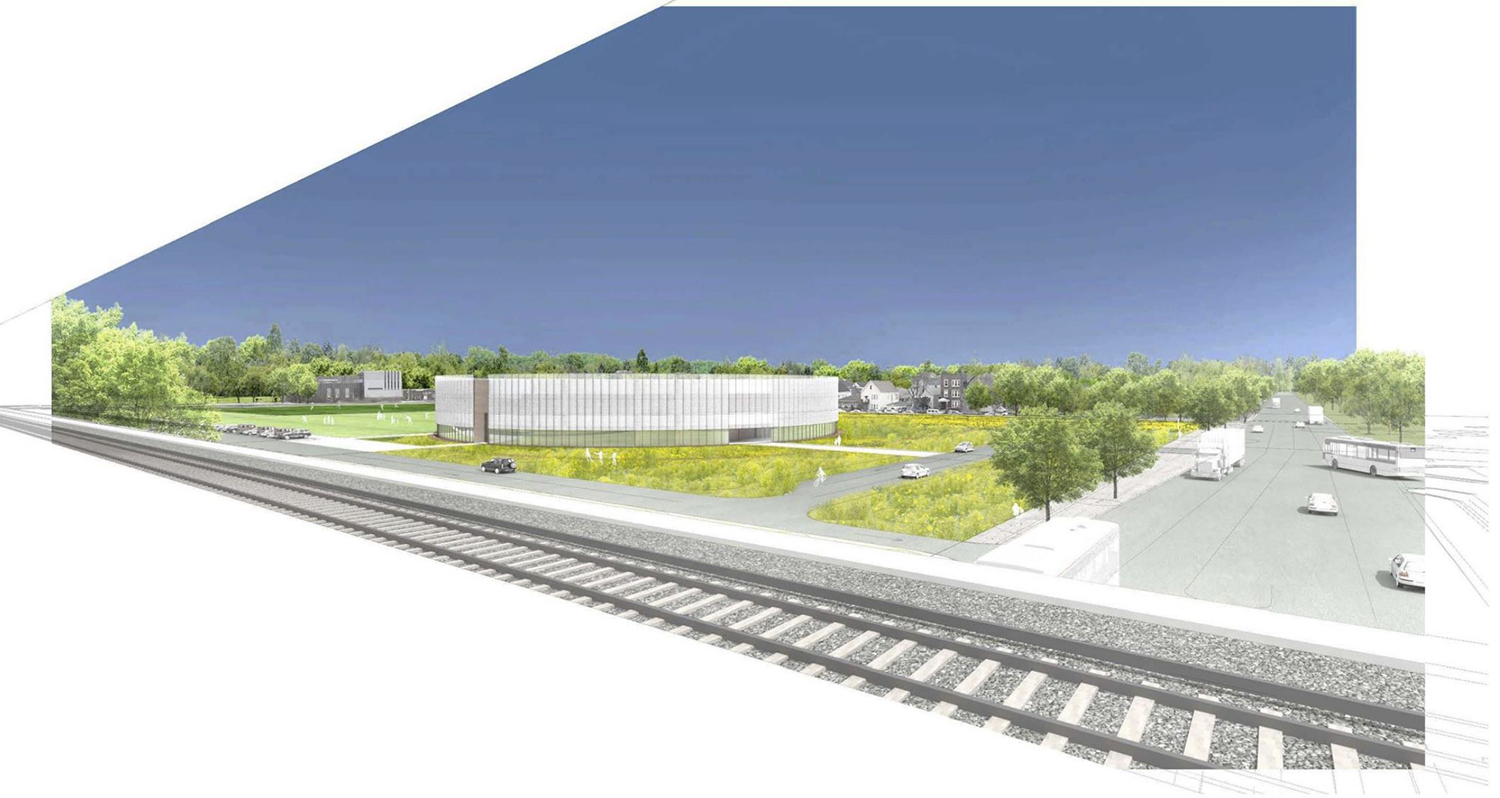
Chicago Park District Headquarters. Rendering by John Ronan Architects
The new building will be set into the park, organizing the surrounding park landscape and programmatic zones. A pathway goes through the center of the building, separating the fieldhouse and the headquarters on the ground level. Plazas created on the south and east side of the building create the main entries. Main public access is via the plaza on the east side, with a staff entrance through the center pathway on the southern side of the building.
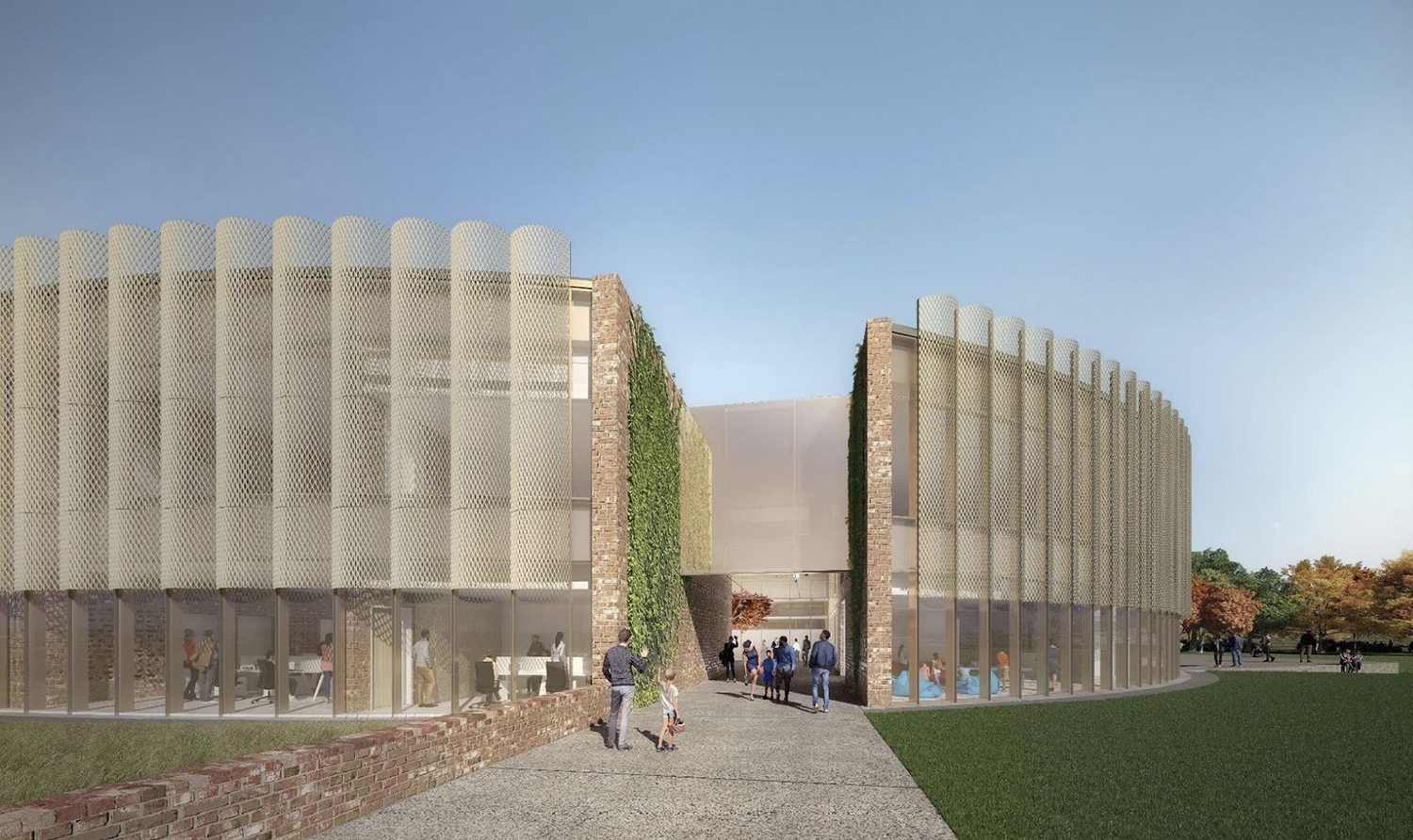
View of Entry to Chicago Park District Headquarters. Rendering by John Ronan Architects
The building will stand two stories tall and be circular in plan. The pathway through the center divides it into two, separating the fieldhouse and headquarters space. There will be two courtyards integrated with the pathway for both visitors and staff. The fieldhouse will be approximately 19,000 square feet, holding a gymnasium, fitness room, and club room. The building will be topped with a green roof, containing 30 varieties of plants.
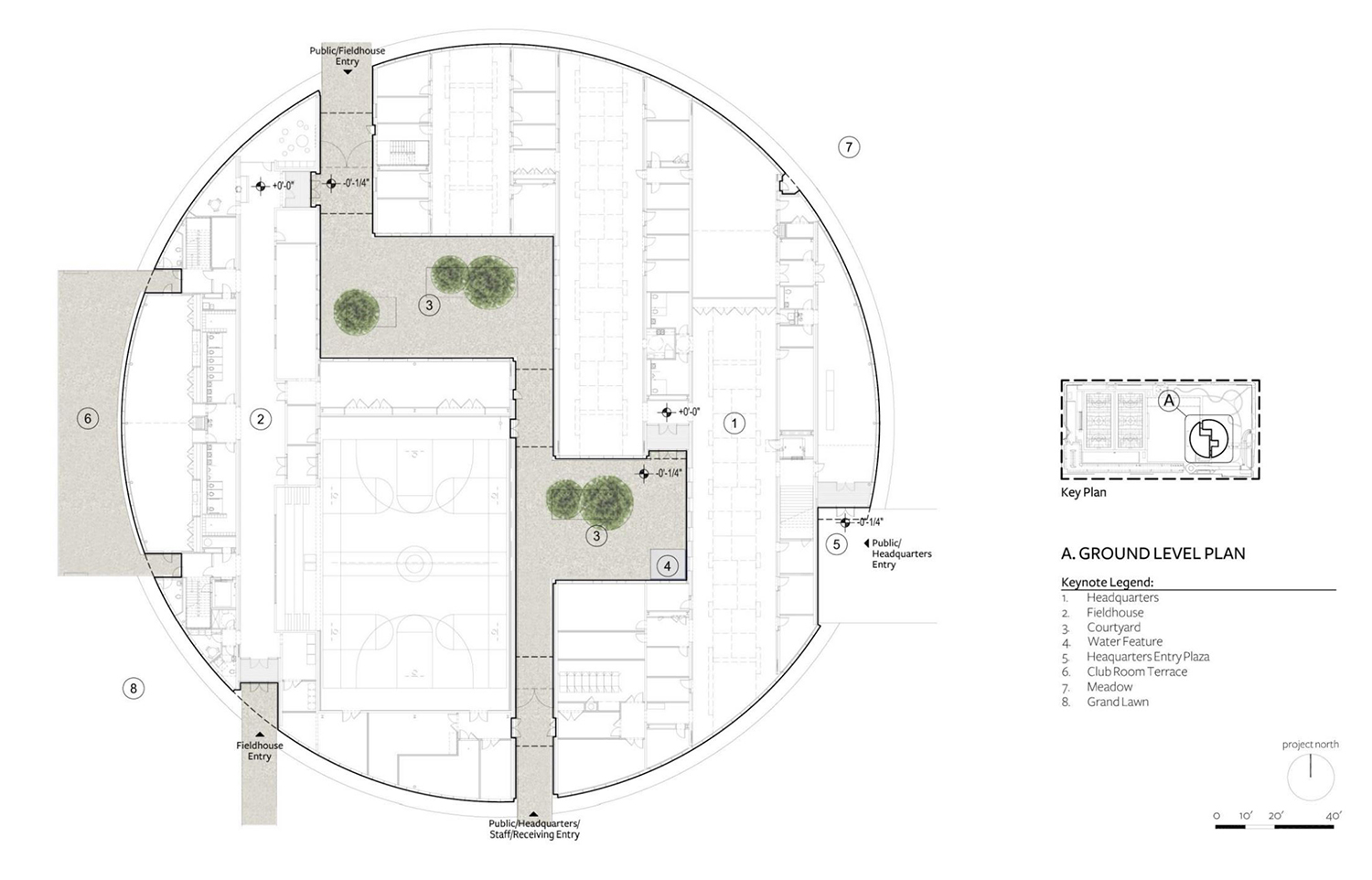
Ground Floor Plan for Chicago Park District Headquarters. Drawing by John Ronan Architects
The headquarters is designed to look like working in a park, featuring alternating bands of meeting rooms and open office space. The structure will use reclaimed common brick for the interior walls and courtyard in tandem with a glass curtain wall featuring an aluminum sunscreen and bird-friendly glazing pattern on the glass. The fitness rooms will have a courtyard view, while the gym will have a full-size basketball court and built-in grandstand. The club room has an adjoining terrace that overlooks the grand lawn. Office space on the second floor will extend over the fieldhouse.
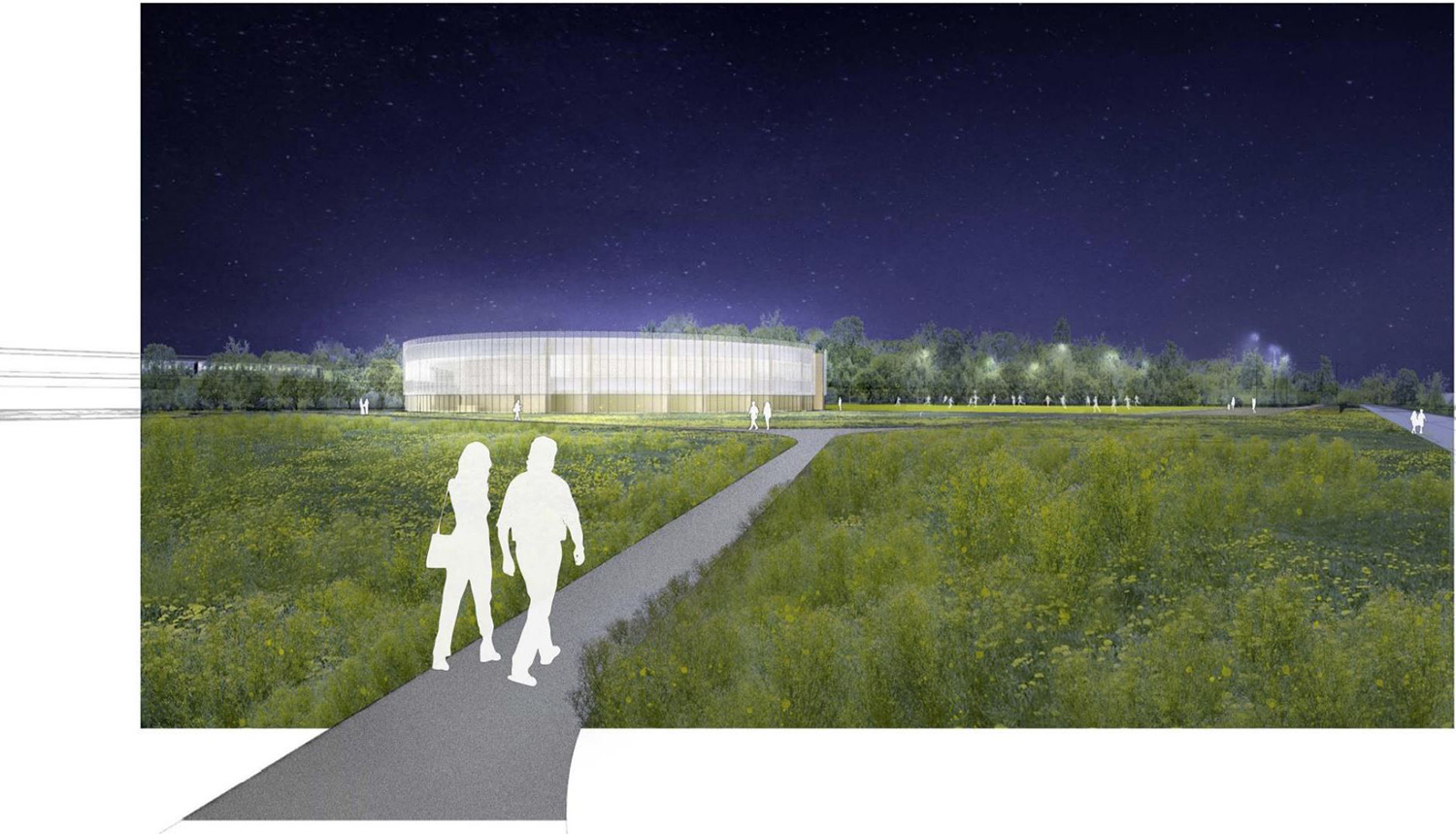
Nighttime View of Chicago Park District Headquarters. Rendering by John Ronan Architects
With approval from the Chicago Plan Commission, the new development is ready to move forward. The construction of the project is currently out for bid and the Chicago Park District is in need of a financial package to be able to fully finance the project. The city has already provided CPD with $8.5 million in TIF financing to buy the land and complete the remediation process. Construction is aimed to begin by December 2020 with the goal for completion being 2022.
Subscribe to YIMBY’s daily e-mail
Follow YIMBYgram for real-time photo updates
Like YIMBY on Facebook
Follow YIMBY’s Twitter for the latest in YIMBYnews

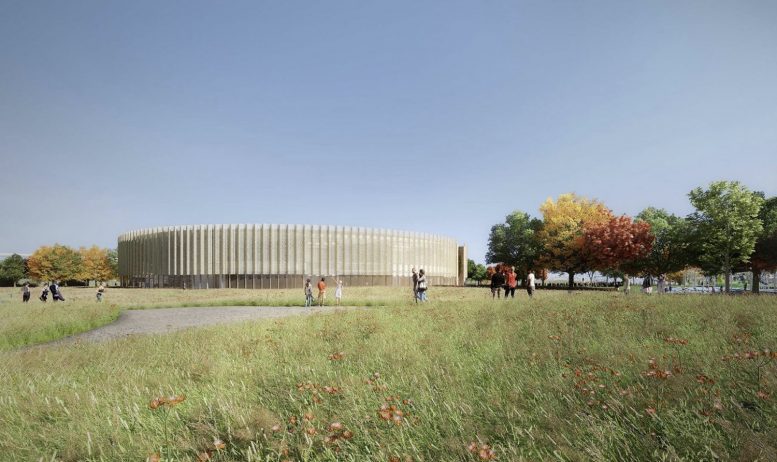
Be the first to comment on "Chicago Plan Commission Approves New Chicago Park District Headquarters in Brighton Park"