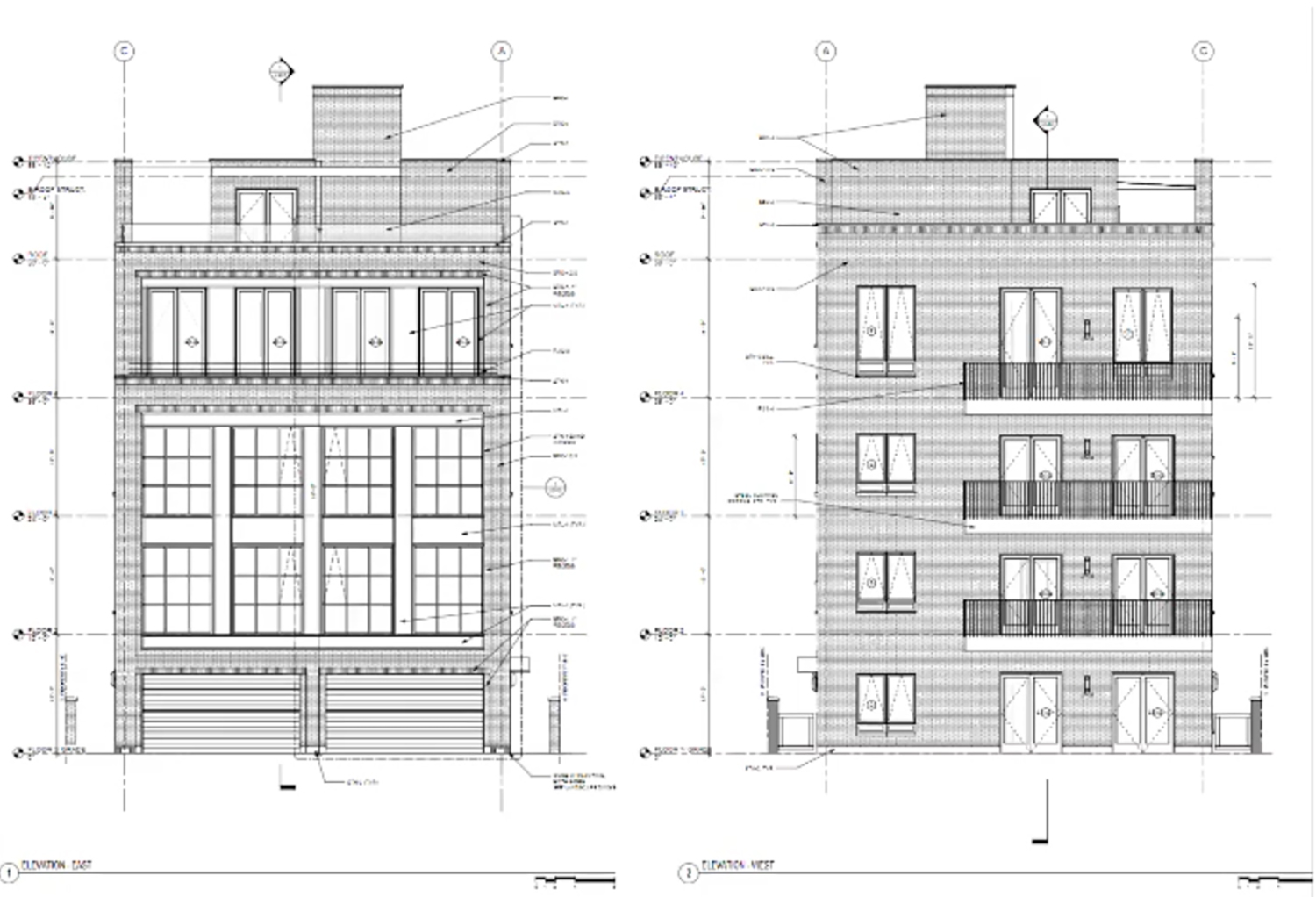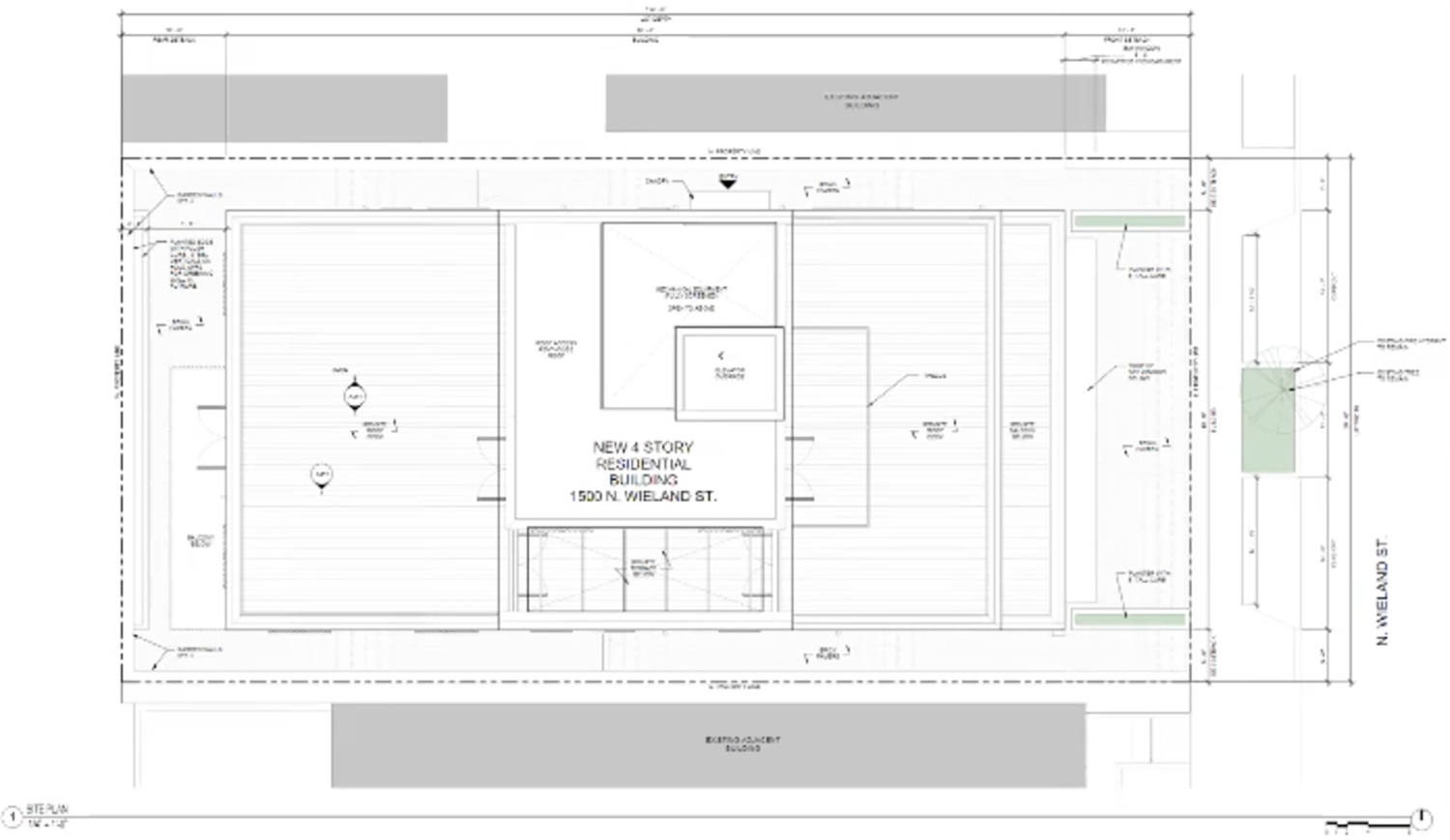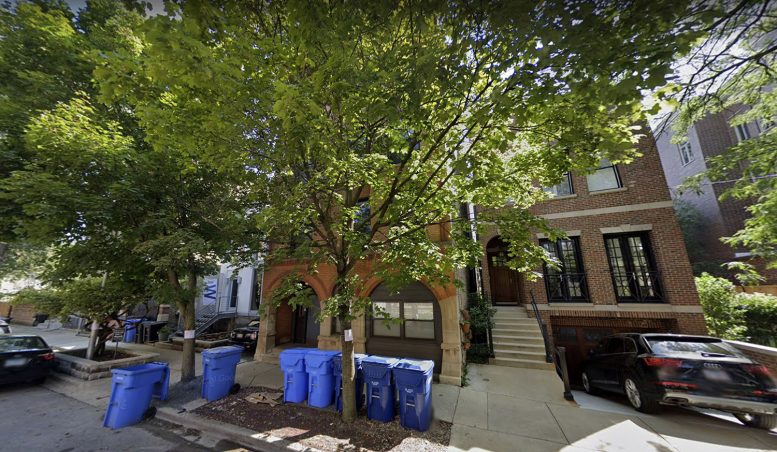The Zoning Board of Appeals has approved the zoning for a five-story residential building at 1500 N Wieland Street in Old Town. The project is located on an interior lot along N Wieland Street between W North Avenue and W Schiller Street. The Sedgwick CTA L station, serviced by the Brown and Purple Lines, is a six-minute walk away. Nader and Juan Hindo of 1458 N Wieland LLC are in charge of the development.

East and West Elevations for 1500 N Wieland Street. Drawings by Booth Hansen
The project will be purely residential, comprising seven dwelling units across the five stories of the building. Three parking spots with two new driveway fronts will be included as part of the development. Architecture firm Booth Hansen is in charge of the design for this proposal.

A request to reduce the development’s rear setback from the required 30 feet to ten feet for the project was approved.
The existing two-story, multi-unit residence and two-story frame coach house will both need to be demolished. Permits for their demolition have been filed, but not yet approved. Permits for the construction of the building have been filed, but have also not yet approved. An official timeline for the project has not been announced.
Subscribe to YIMBY’s daily e-mail
Follow YIMBYgram for real-time photo updates
Like YIMBY on Facebook
Follow YIMBY’s Twitter for the latest in YIMBYnews


Be the first to comment on "Zoning Approved for Development at 1500 N Wieland Street in Old Town"