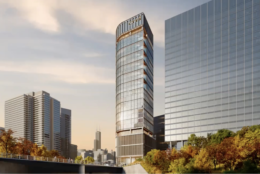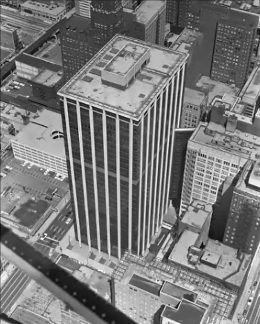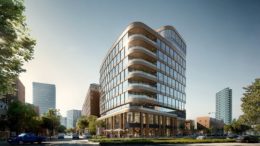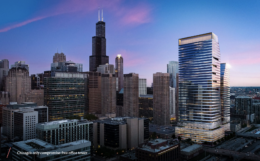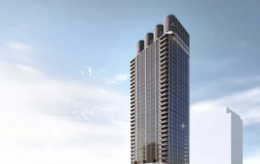Updated Plans Presented For 357 N Green In West Loop
Updated details have been revealed for the mixed-use development at 357 N Green Street in the West Loop. Sandwiched between Green Street to the west and N Halsted Street to the east, the project tackles a unique site which is traversed by the Kennedy Expressway on the northeast corner. Recently Canadian-based developer Onni Group presented slightly revised plans at a community meeting for the SCB-designed tower with Confluence working on its landscape design.

