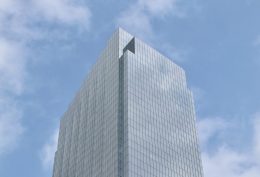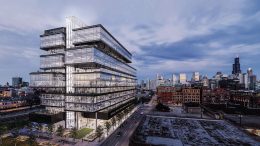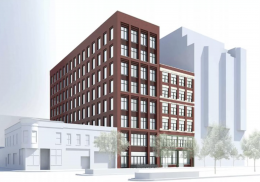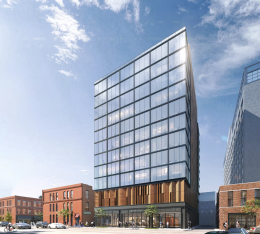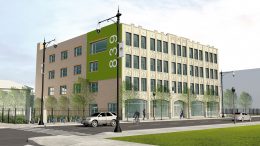Final Touches Remain for 110 N Wacker Drive in The Loop
Ground-level landscaping and other exterior work is rapidly approaching completion at 110 N Wacker Drive, where Howard Hughes Corporation and Riverside Investment & Development have constructed a 56-story office tower in The Loop‘s northwest corner.

