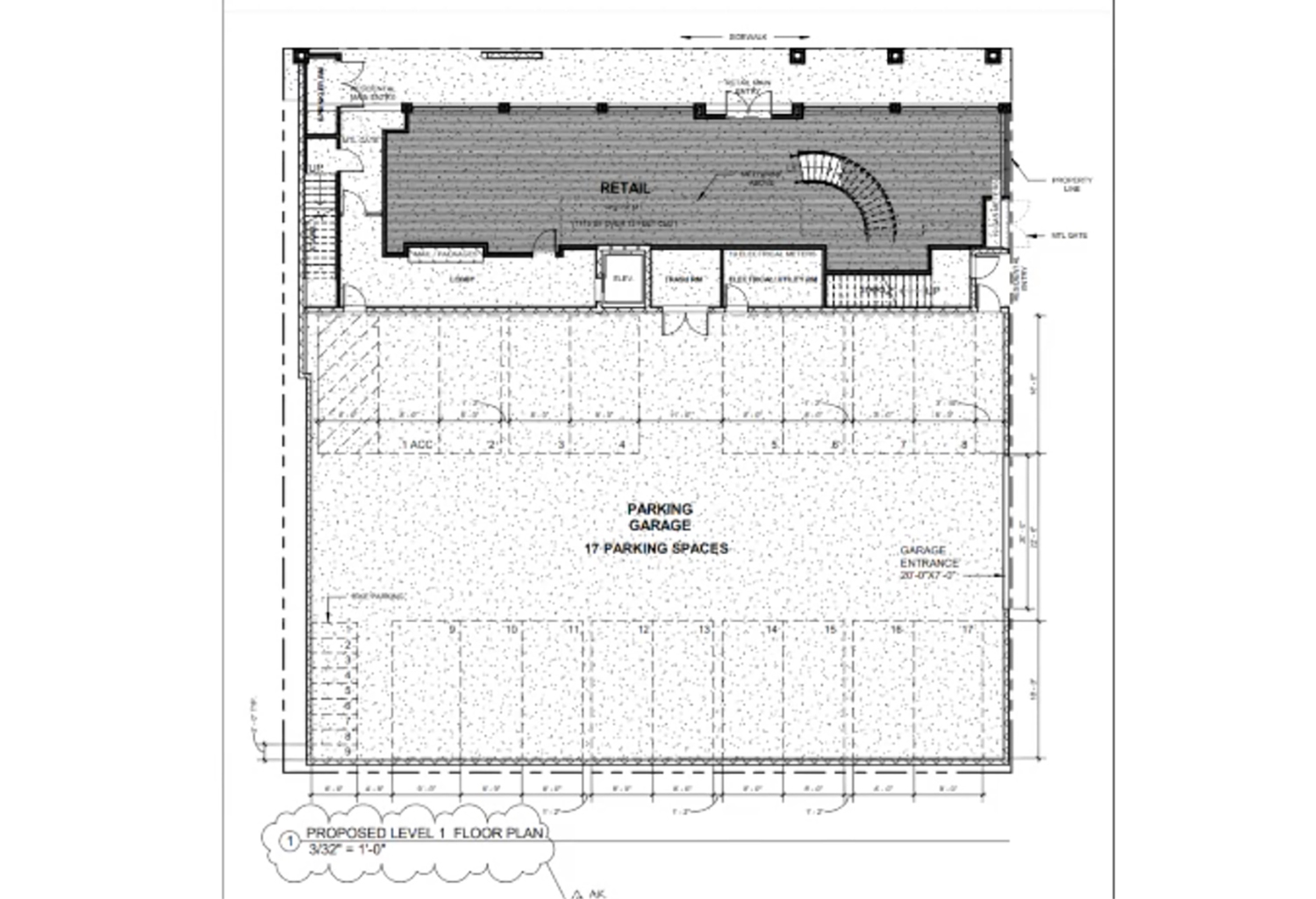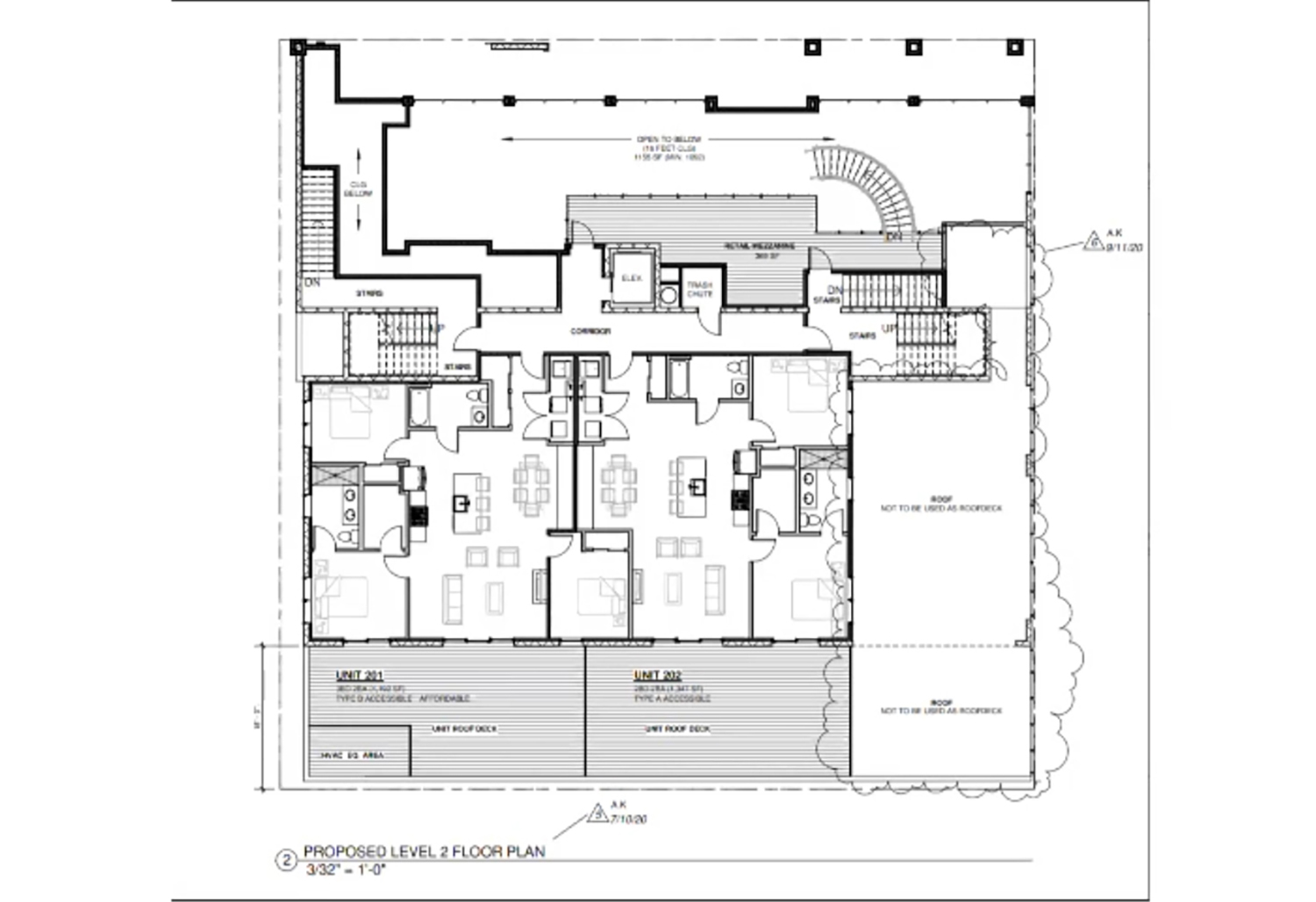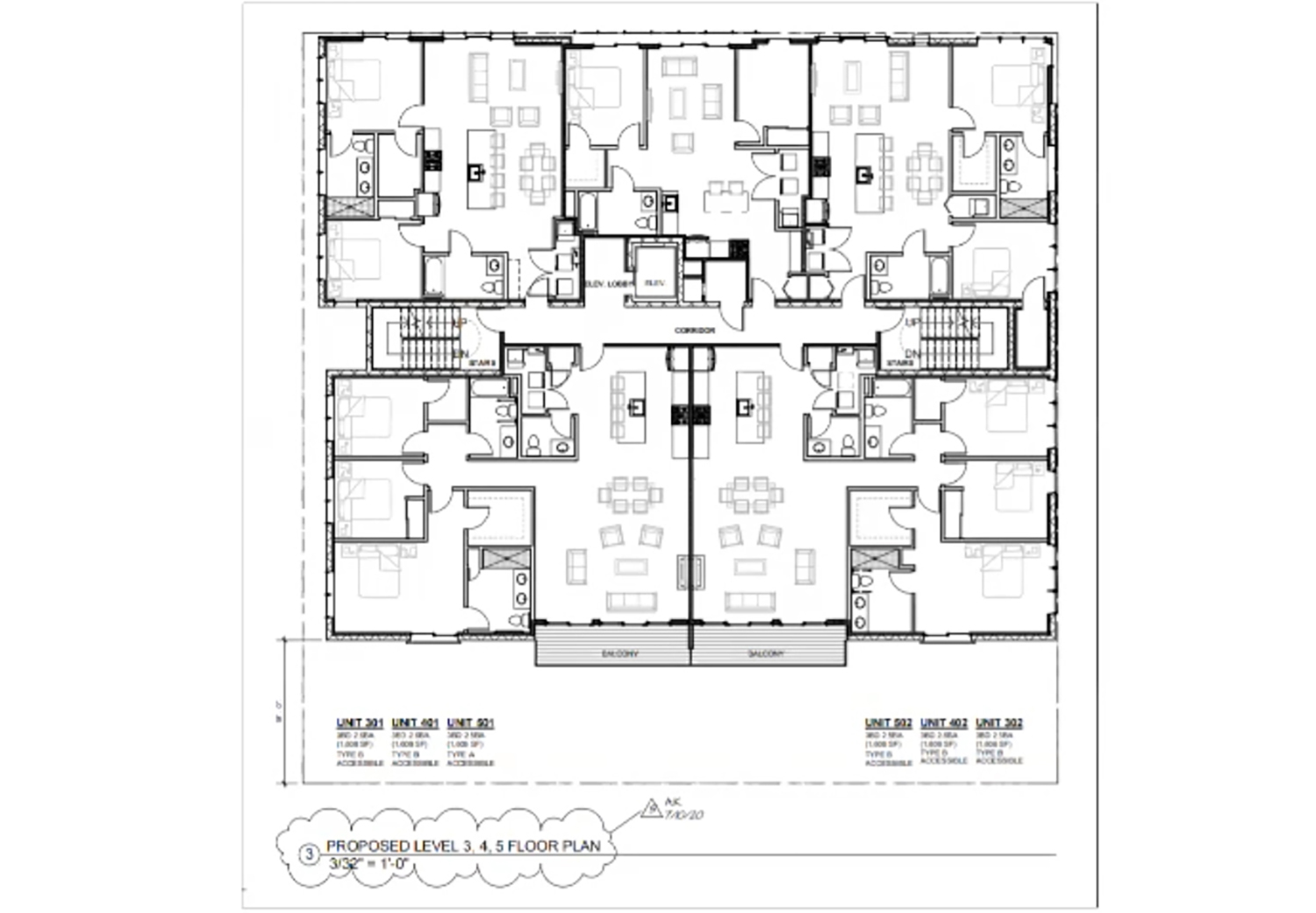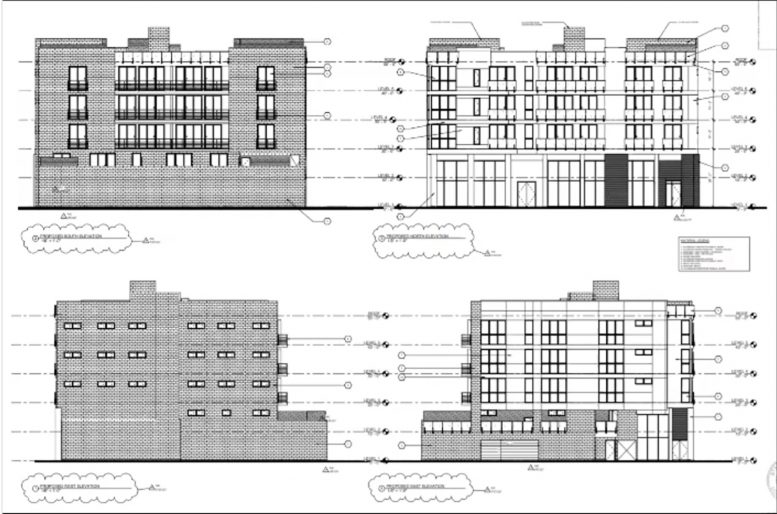Drawings have been revealed for a new proposed four-story mixed-use building at 1801 W Grand Avenue in West Town. Located on a corner lot, the project sits at the southwest corner of the intersection of W Grand Avenue and N Wood Street. The nearest public transportation is the 65 CTA Bus, accessed at the Grand and Wood stop on the edge of the site. The Ashland CTA L station, serviced by the Green and Pink Lines, is a 13-minute walk away. Planrise LLC are in charge of the project development.

1801 W Grand Ave. Drawing by Pro-Plan Architects PC
Designed by Pro-Plan Architects PC, the development is poised to fill a current empty lot that measures 95 feet by 96 feet. It will hold a single commercial retail space on the ground floor along W Grand Avenue. Above on floors 2-4, there will be 17 residential units. The project will feature a rooftop deck for tenants to use.

1801 W Grand Ave. Drawing by Pro-Plan Architects PC
Drawings show that some units will have access to private balconies. The ground floor retail space along W Grand Avenue will be backed by a ground floor parking garage holding 17 parking spaces.

1801 W Grand Ave. Drawing by Pro-Plan Architects PC
The development has been on hold pending zoning approval. The original zoning review denied the project, but 1801 W Grand Avenue was approved by the Zoning Board of Appeals recently in mid-September. The zoning application sought to receive a variance to reduce the rear setback from the required 30 feet down to 18 feet. With this approval in hand, the construction should proceed soon. No official timeline has been announced.
Subscribe to YIMBY’s daily e-mail
Follow YIMBYgram for real-time photo updates
Like YIMBY on Facebook
Follow YIMBY’s Twitter for the latest in YIMBYnews


Looks decent for infill.