Photos taken yesterday show construction mockups and other equipment on the site of Fulton Market‘s 345 N Morgan Street, in preparation of the future 11-story office building. The structure will replace a previously-demolished single-story commercial building, adding 230,000 square feet of total floor space to the pool of new office developments rising in the West Loop neighborhood.
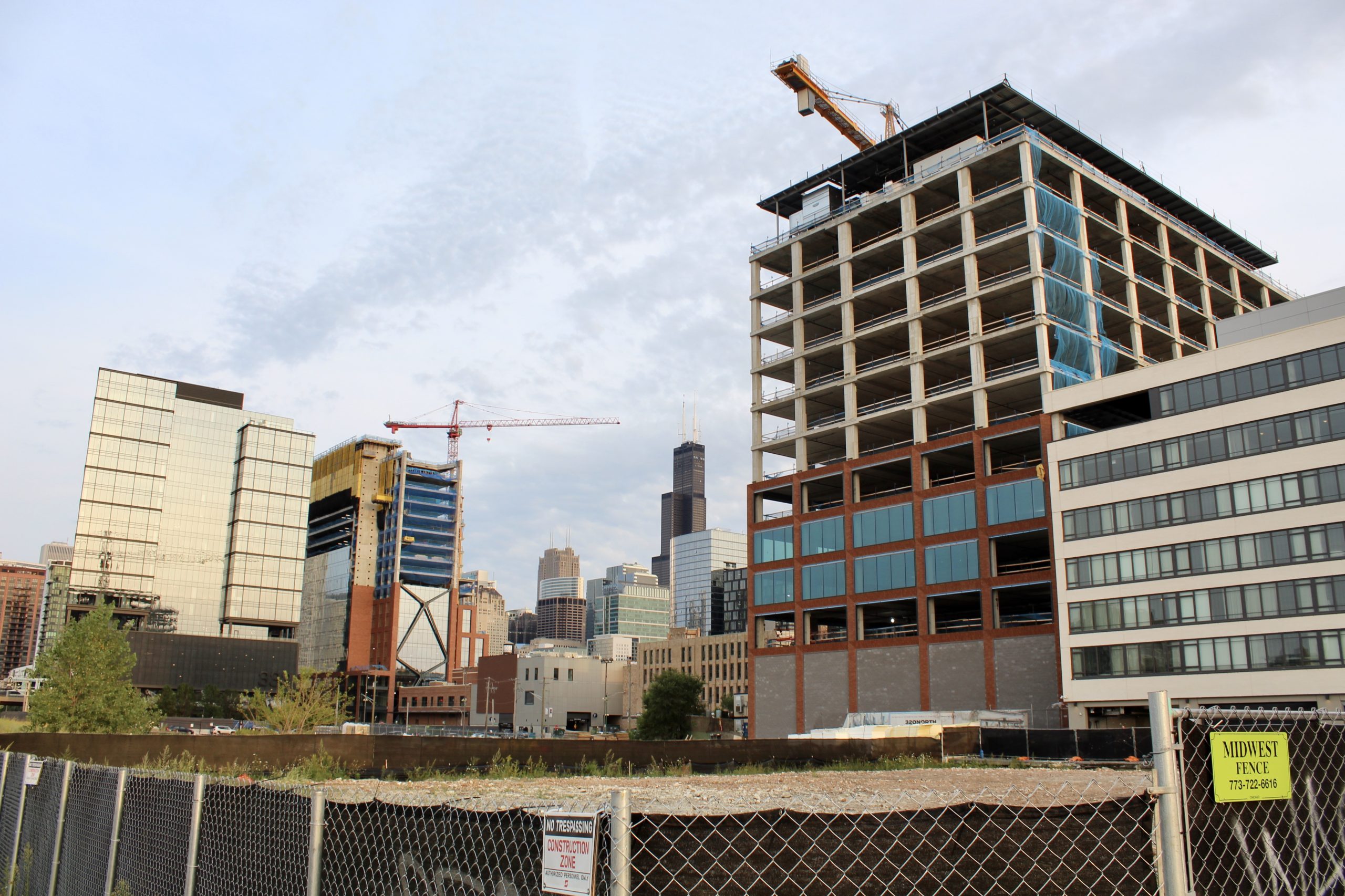
345 N Morgan Street. Photo by Jack Crawford
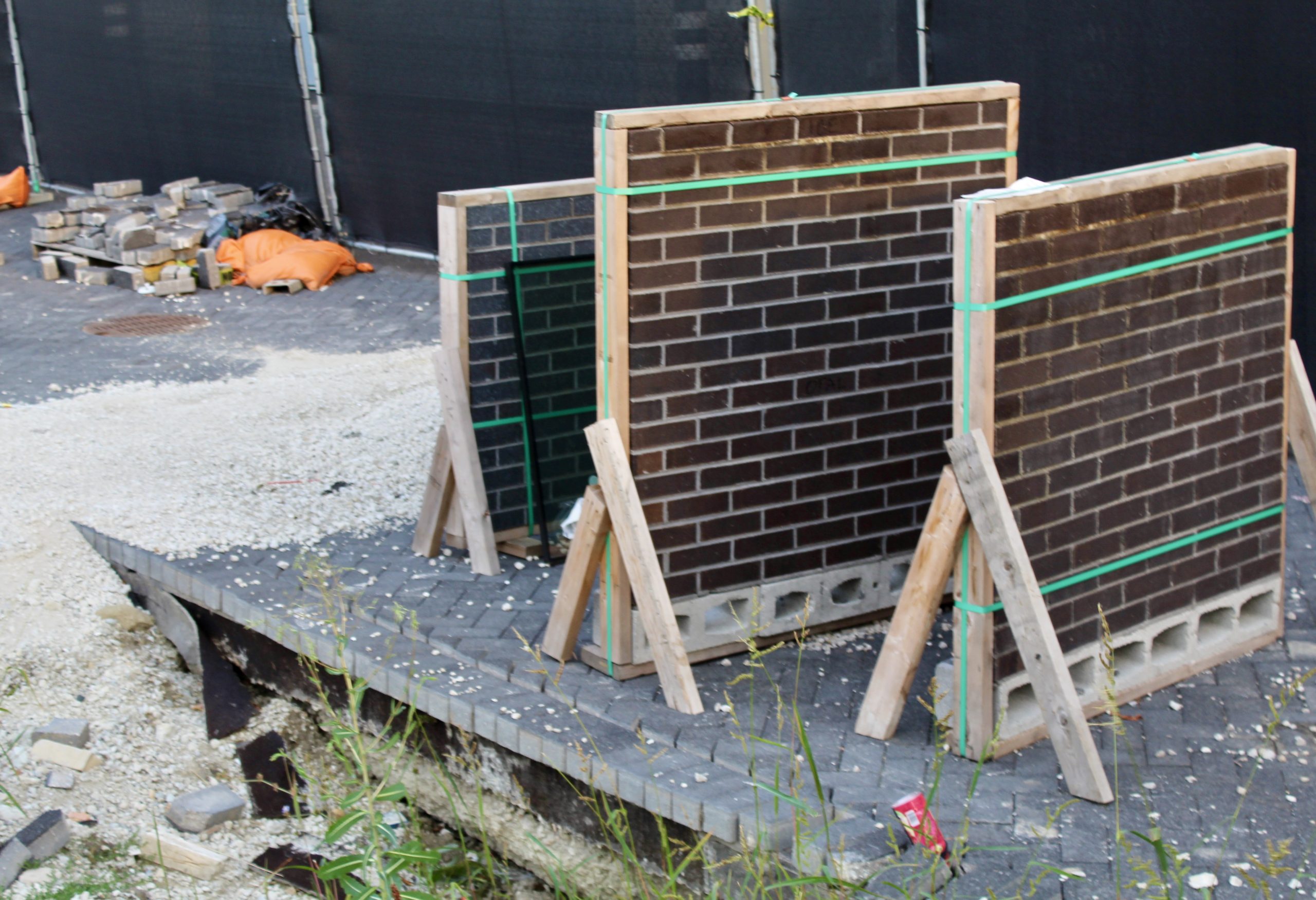
345 N Morgan Street. Photo by Jack Crawford
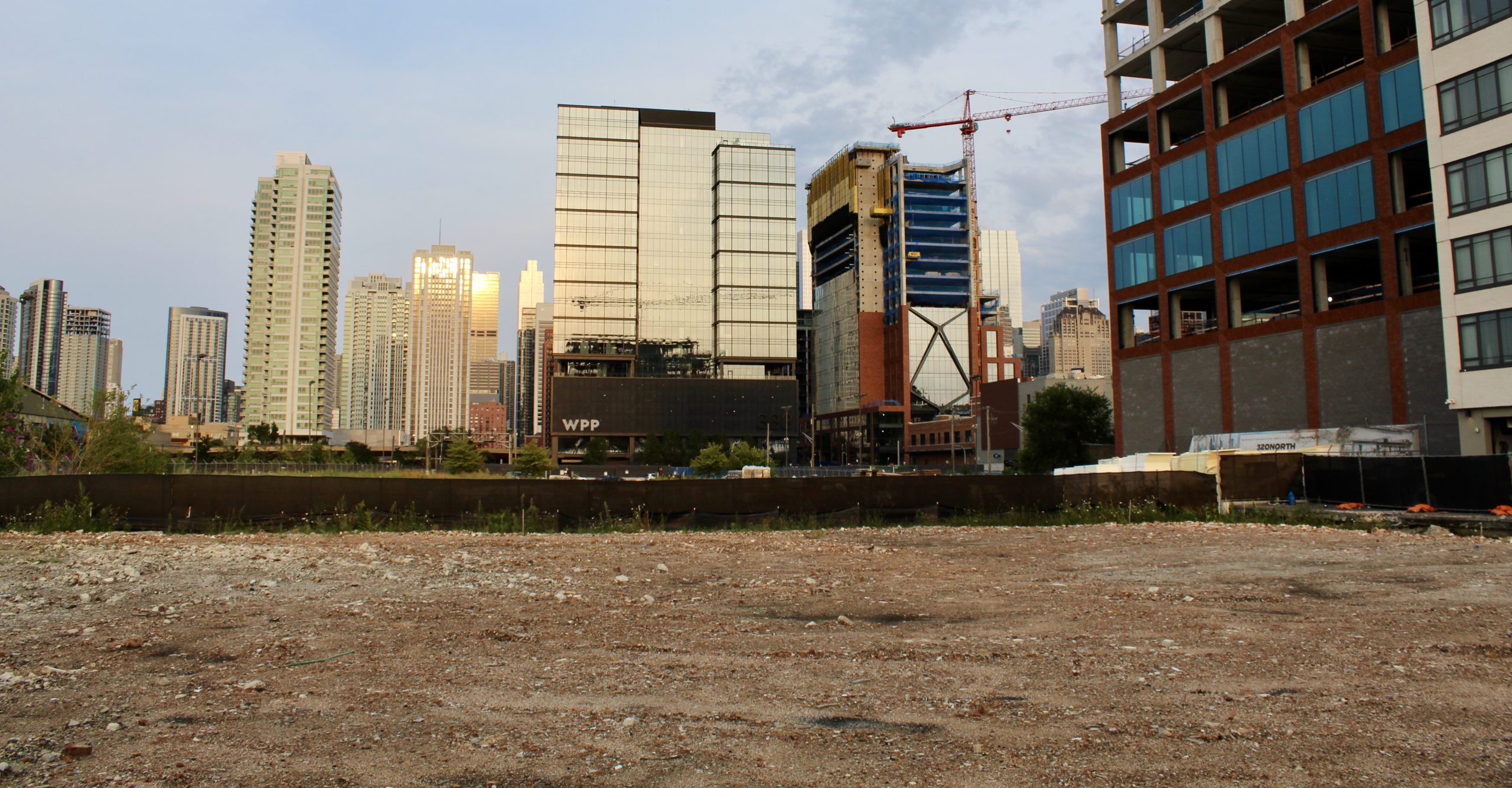
345 N Morgan Street. Photo by Jack Crawford
The site is located just south of the railroad serviced by the North Central Service and the Milwaukee District heavy rail lines. Bus availability includes route 8’s Halsted & Fulton stop, a seven-minute walk southeast, while the CTA L can be accessed via the Green and Pink Lines’ Morgan station, a four-minute walk south. Less than a three-minute walk south is the main Fulton Market corridor, containing a high density of offices, retail, and other commercial space.
This past March, developer Sterling Bay received a $63 million dollar construction loan for 345 N Morgan Street from CIBC Bank USA, as reported by The Real Deal. The article also mentioned that Google was planning to lease most of the floor space, further adding to its 1.3 million-square-foot Chicago campus.
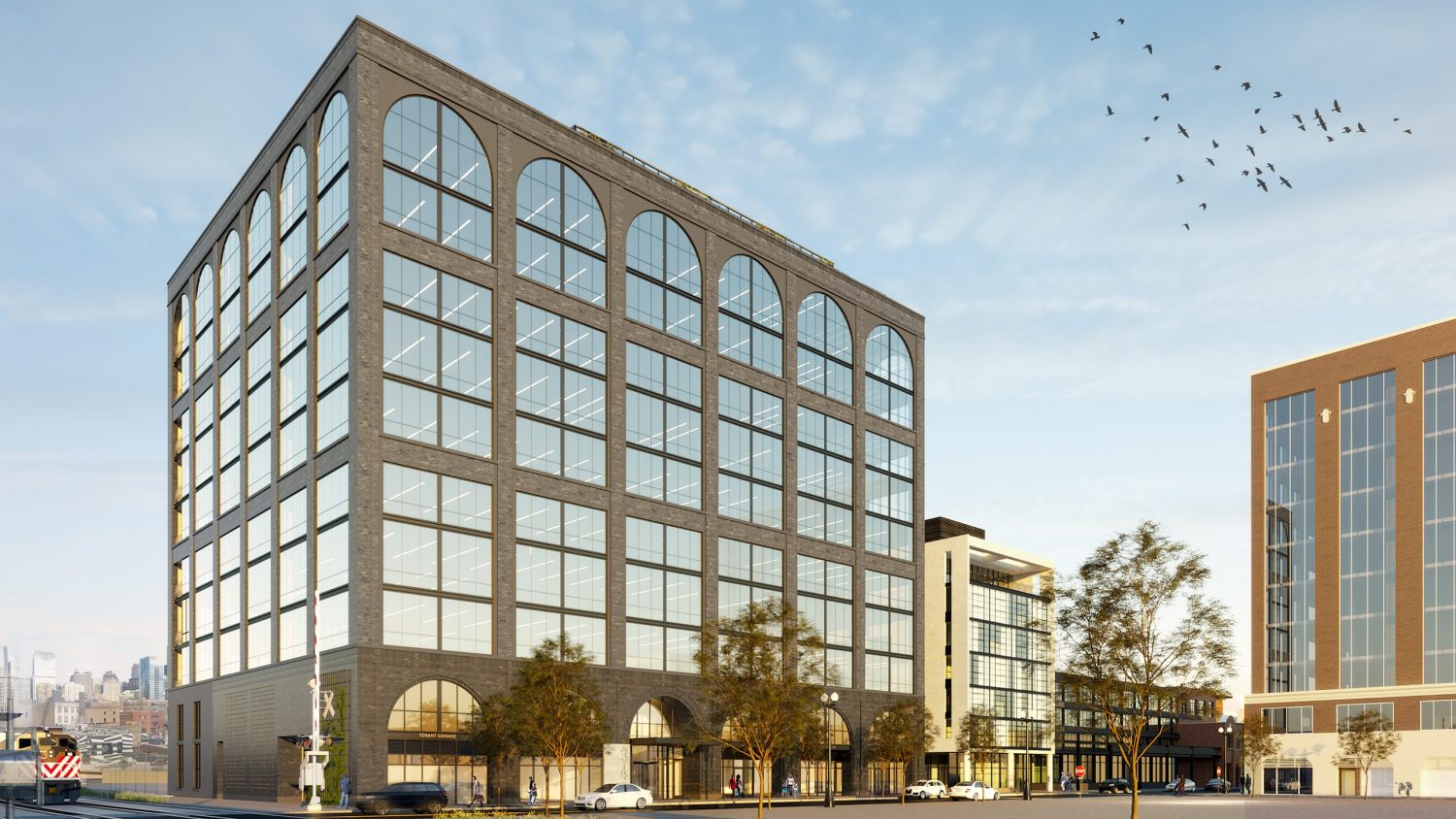
345 N Morgan Street. Rendering by Eckenhoff Saunders Architects

345 N Morgan Street. Rendering by Eckenhoff Saunders Architects
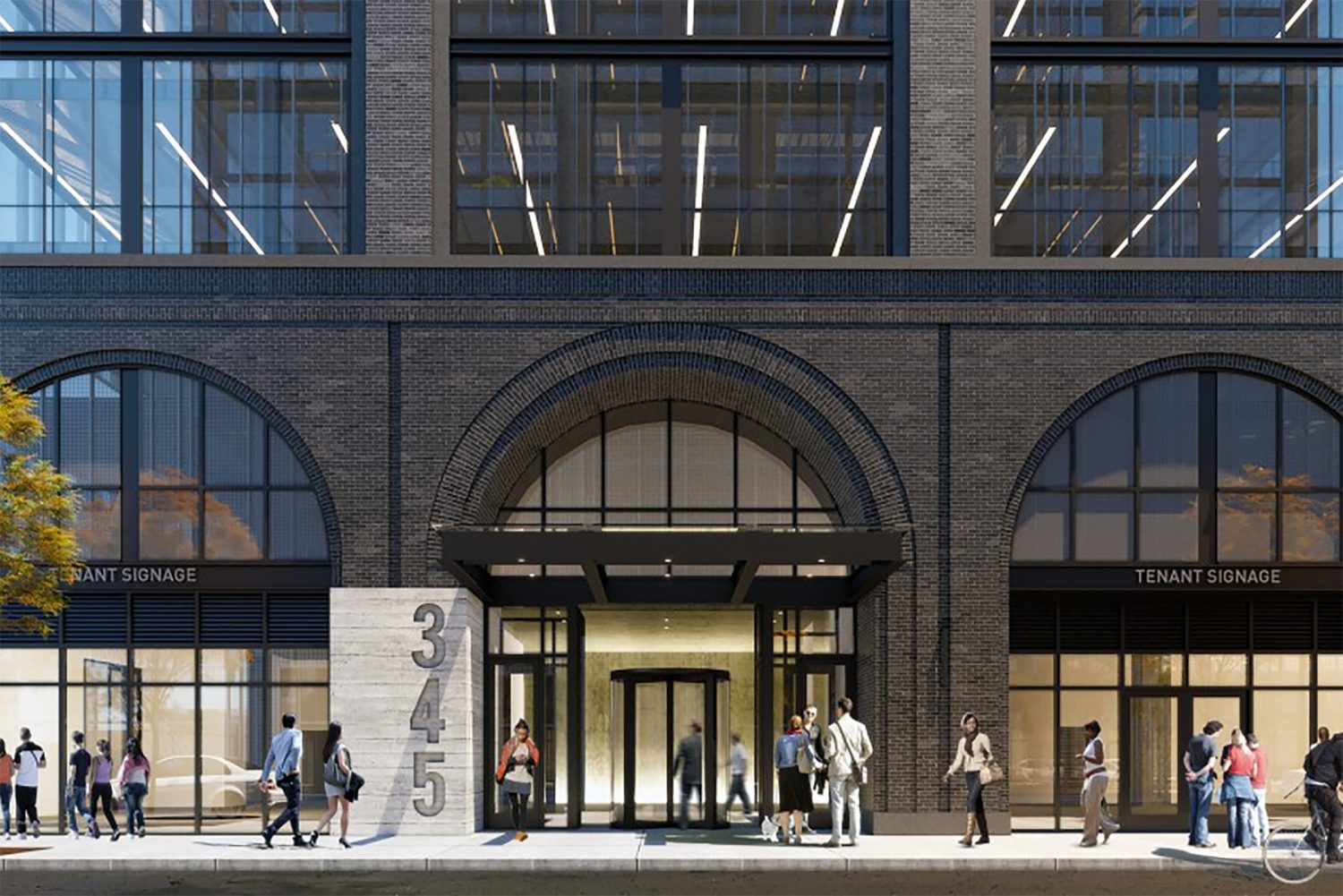
345 N Morgan Street. Rendering by Eckenhoff Saunders Architects
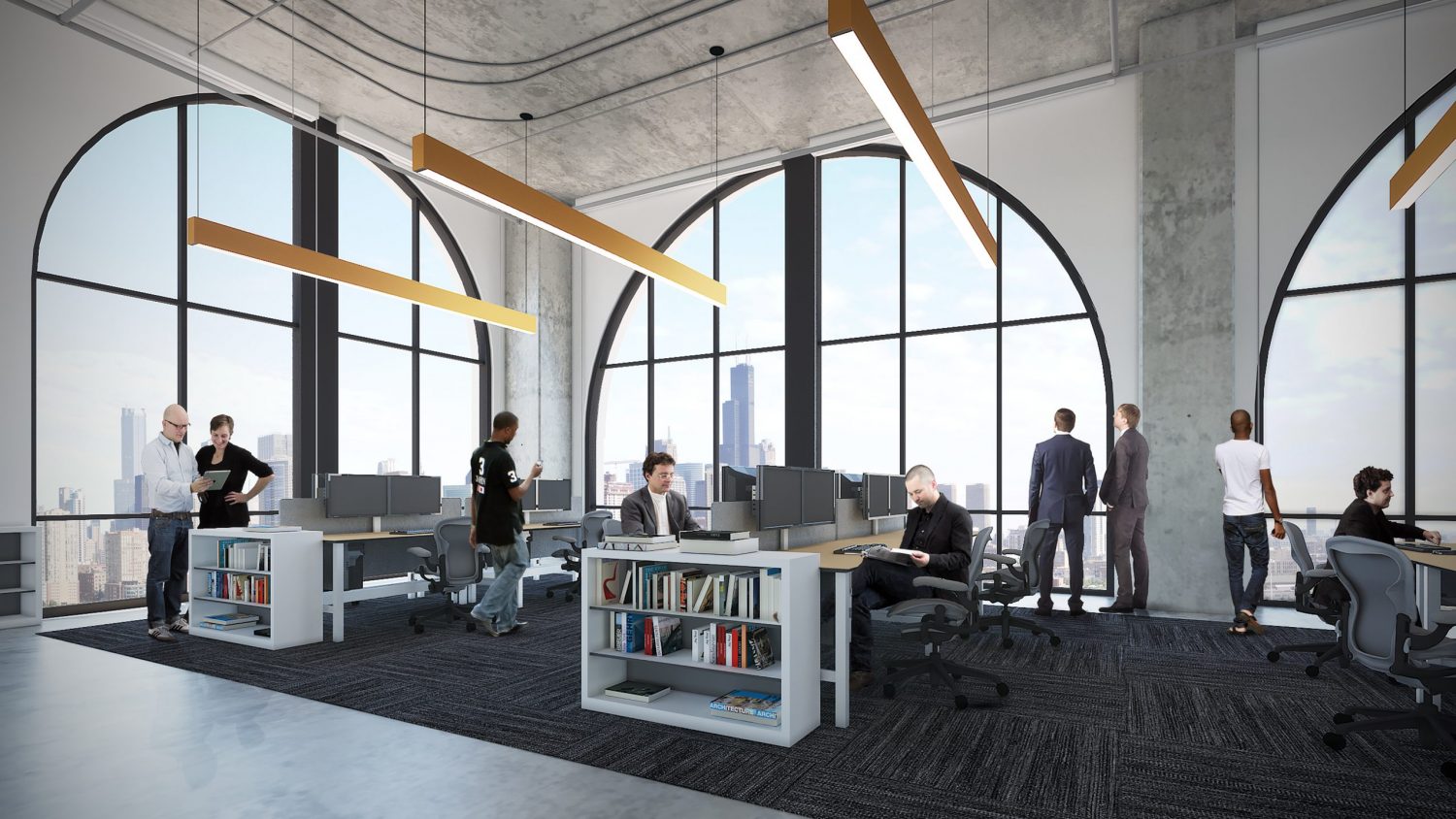
345 N Morgan Street. Rendering by Eckenhoff Saunders Architects
Renderings by the project’s architect, Eckenhoff Saunders Architects, depict a light brown-toned brick facade, highlighted by a row of arched, warehouse-style windows at both the base and top. These large windows are sectioned by metal horizontal beams and dark-colored mullions.
With fencing, mockups, as well as other equipment on site, an official groundbreaking is likely imminent. No official completion date has been listed.
Subscribe to YIMBY’s daily e-mail
Follow YIMBYgram for real-time photo updates
Like YIMBY on Facebook
Follow YIMBY’s Twitter for the latest in YIMBYnews

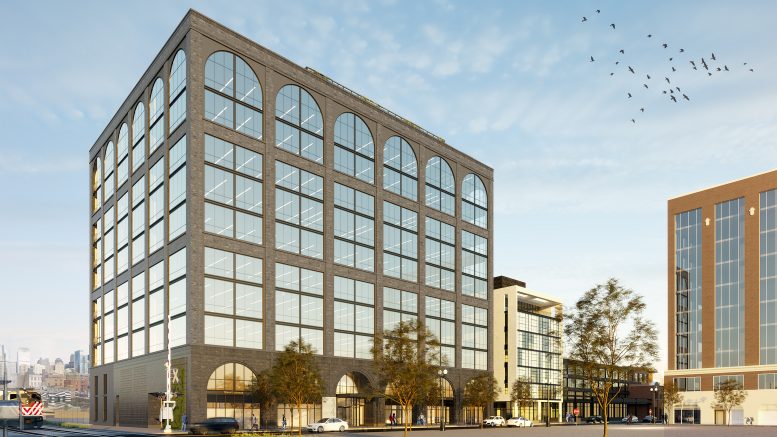
Be the first to comment on "Site Prep Underway for 11-Story Office Building at 345 N Morgan Street in Fulton Market"