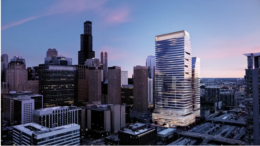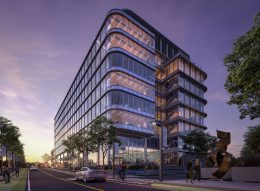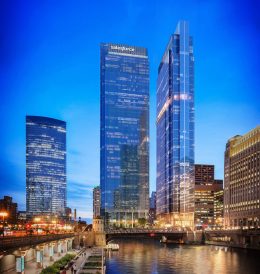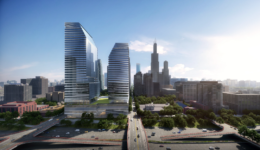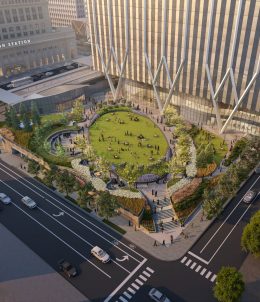Updated Renderings Revealed For Two-Tower Office Development In West Loop Gate
Updated renderings have been revealed for the two-tower office development at 655 W Madison Street in West Loop Gate. Located just east of the Kennedy Expressway/I-90, the project plans to replace a large surface parking lot and joins various other proposals in the immediate area cashing in on their proximity to the Loop and West Loop. Chicago based developer the John Buck Company, who has managed the Willis tower in its past, is teaming up with local architecture firms HOK and JGMA on the design of the structure.

