A new 1.5-acre urban park known as the has opened at 320 S Canal Street in West Loop Gate. This new space designed by Confluence was built in tandem with the new 52-story BMO Tower. Riverside Investment & Development and Convexity Properties are the developers behind this overall project, while the design of the tower itself was envisioned by Chicago-based firm Goettsch Partners.
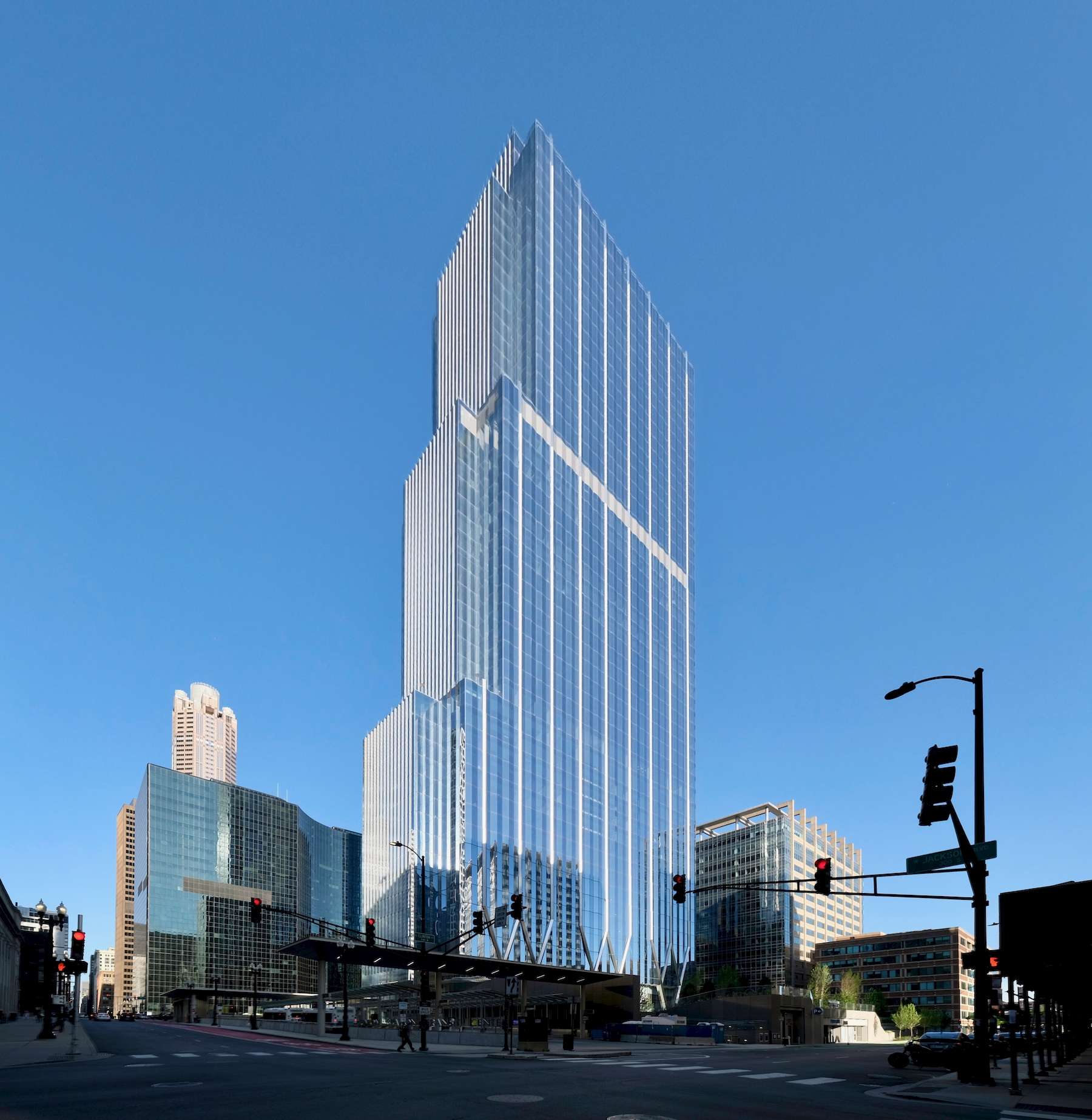
320 S Canal Street. Photo by Jack Crawford
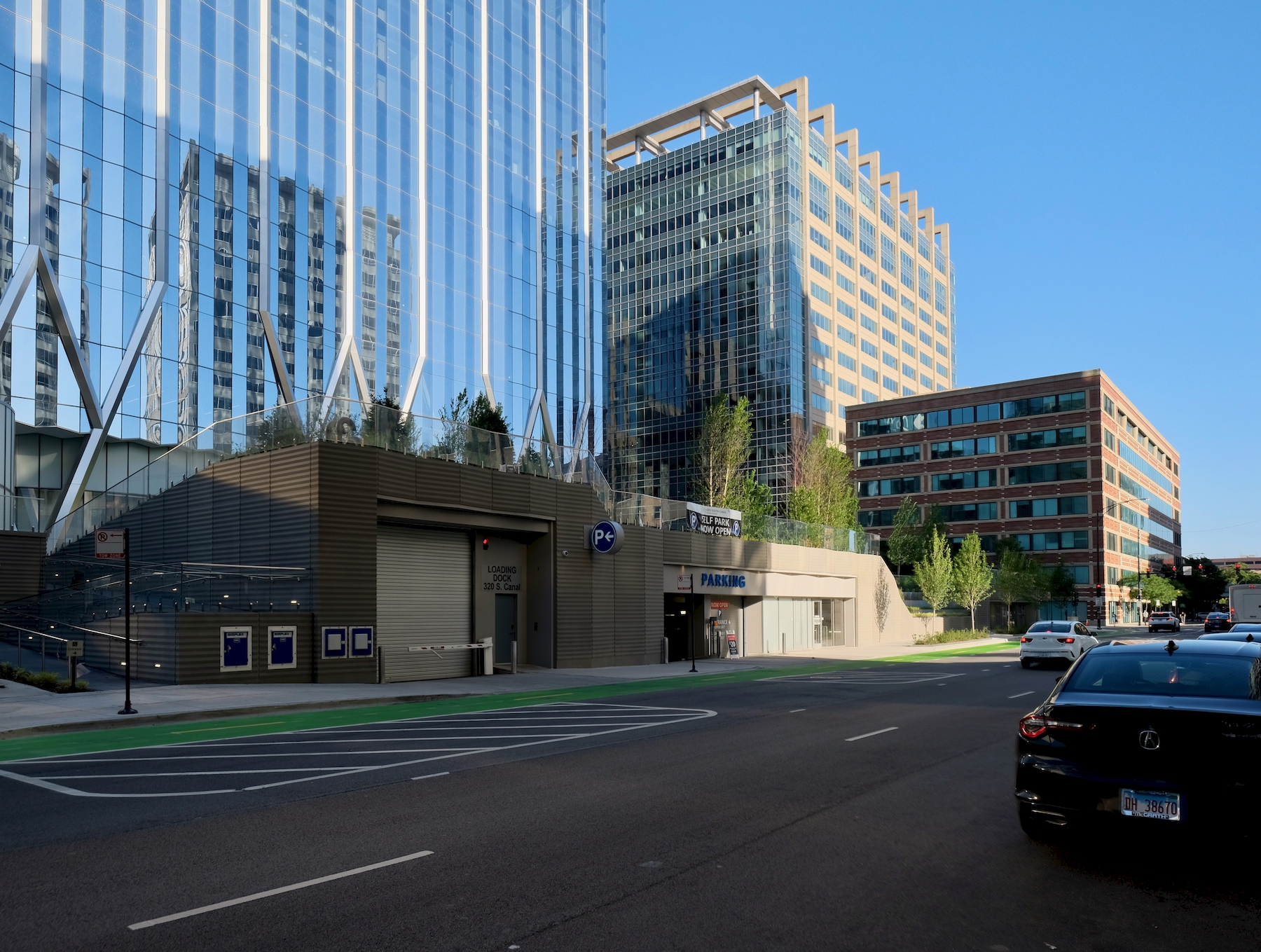
320 S Canal Street. Photo by Jack Crawford
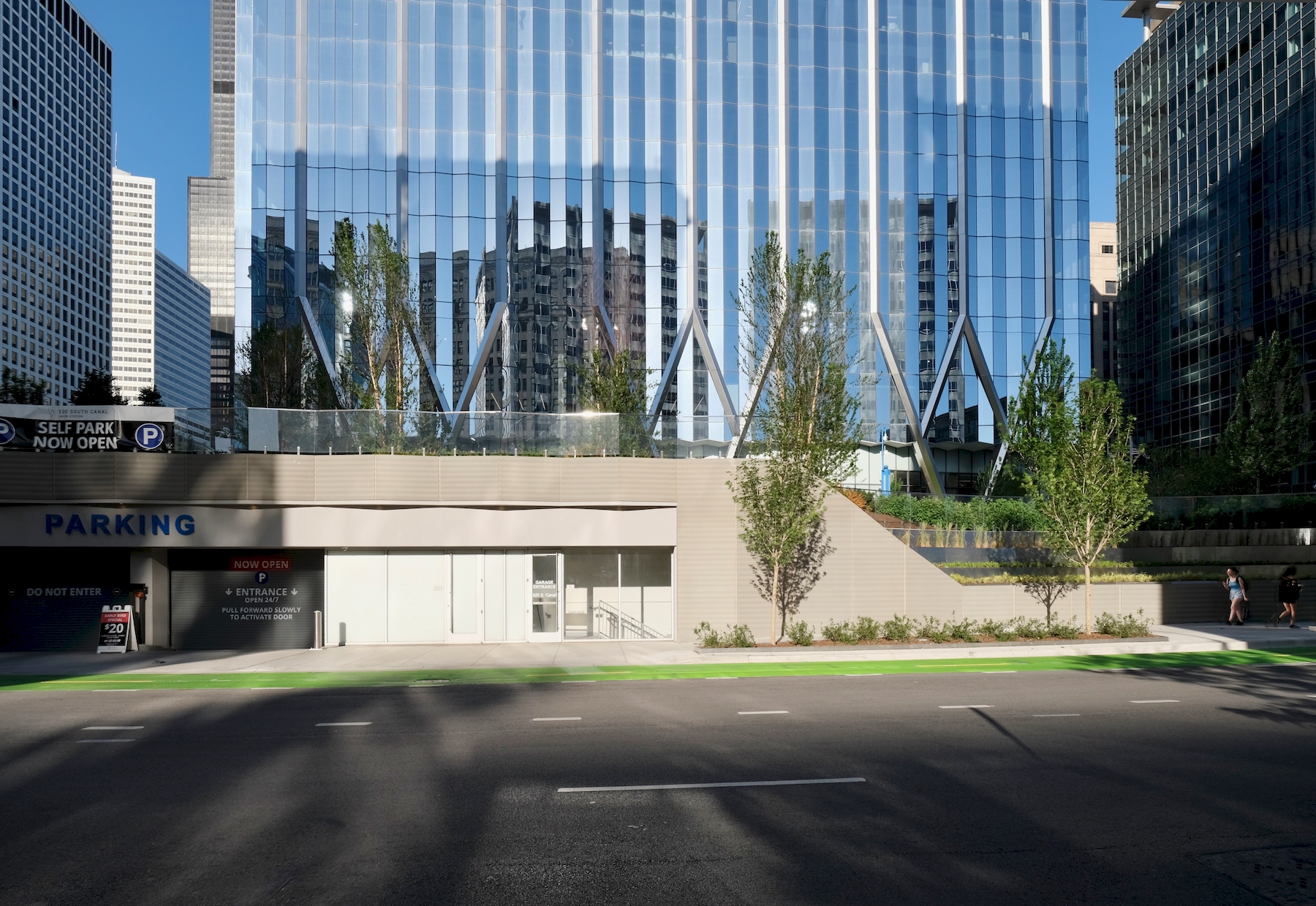
320 S Canal Street. Photo by Jack Crawford
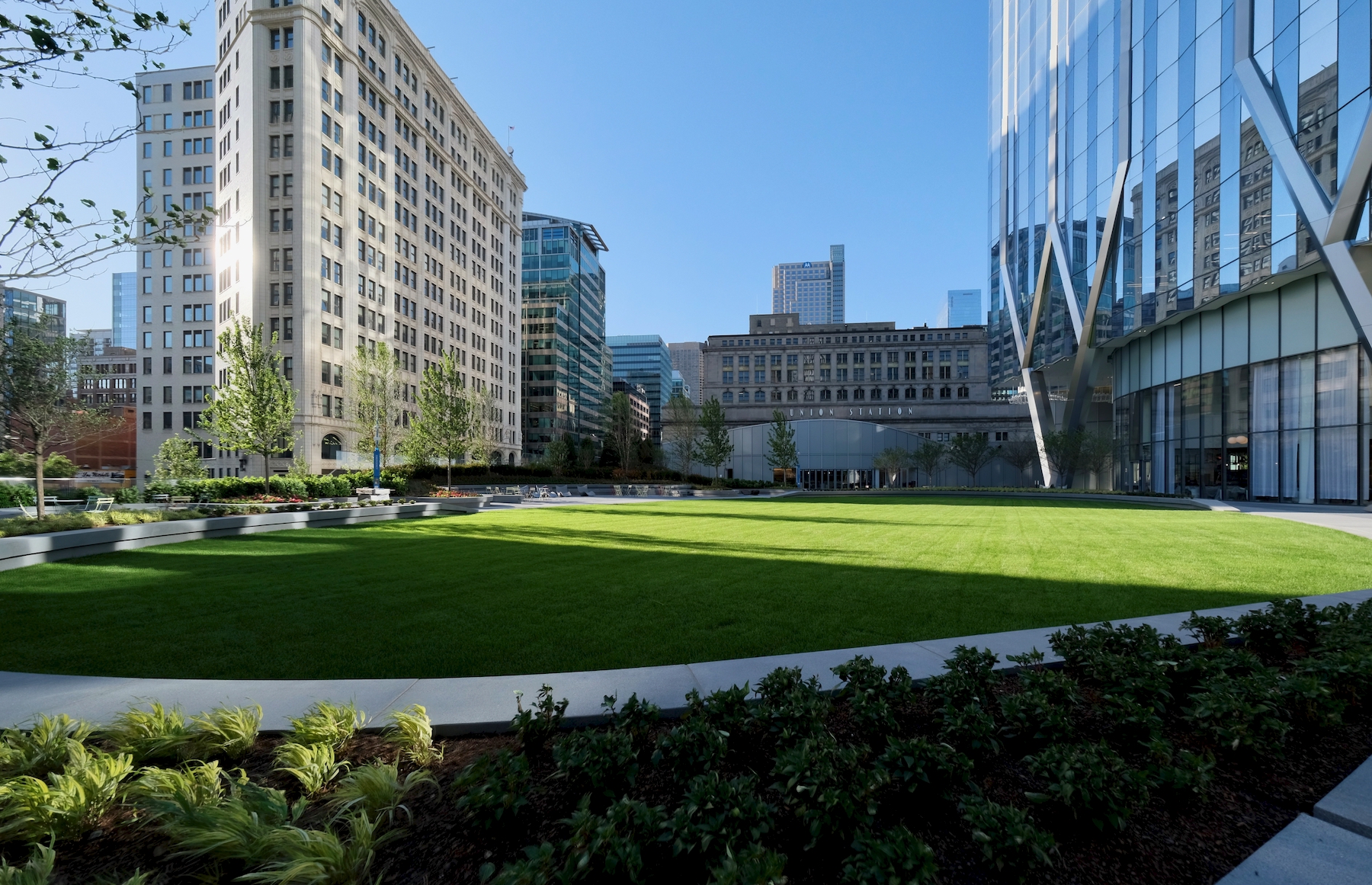
320 S Canal Street. Photo by Jack Crawford
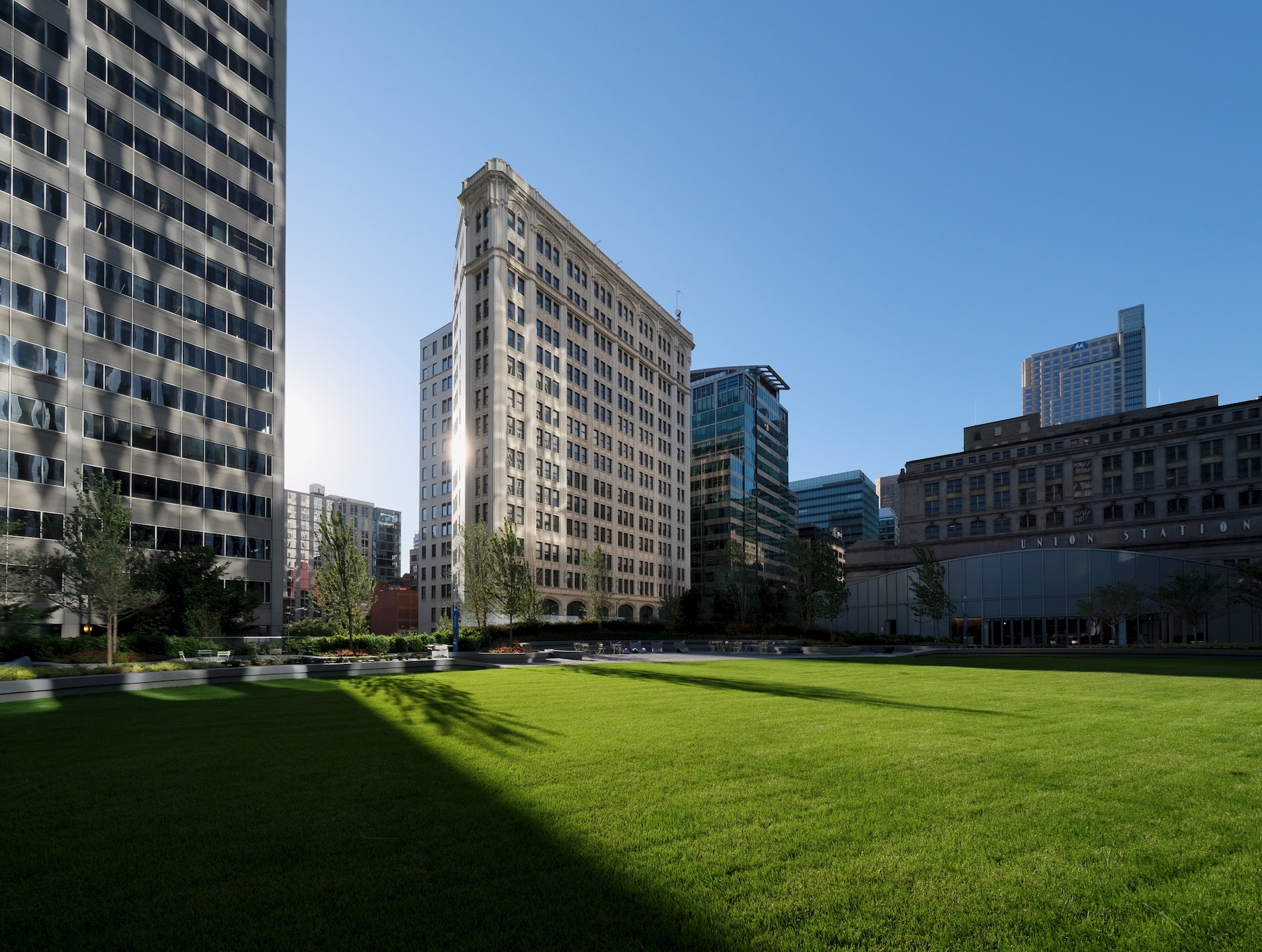
320 S Canal Street. Photo by Jack Crawford
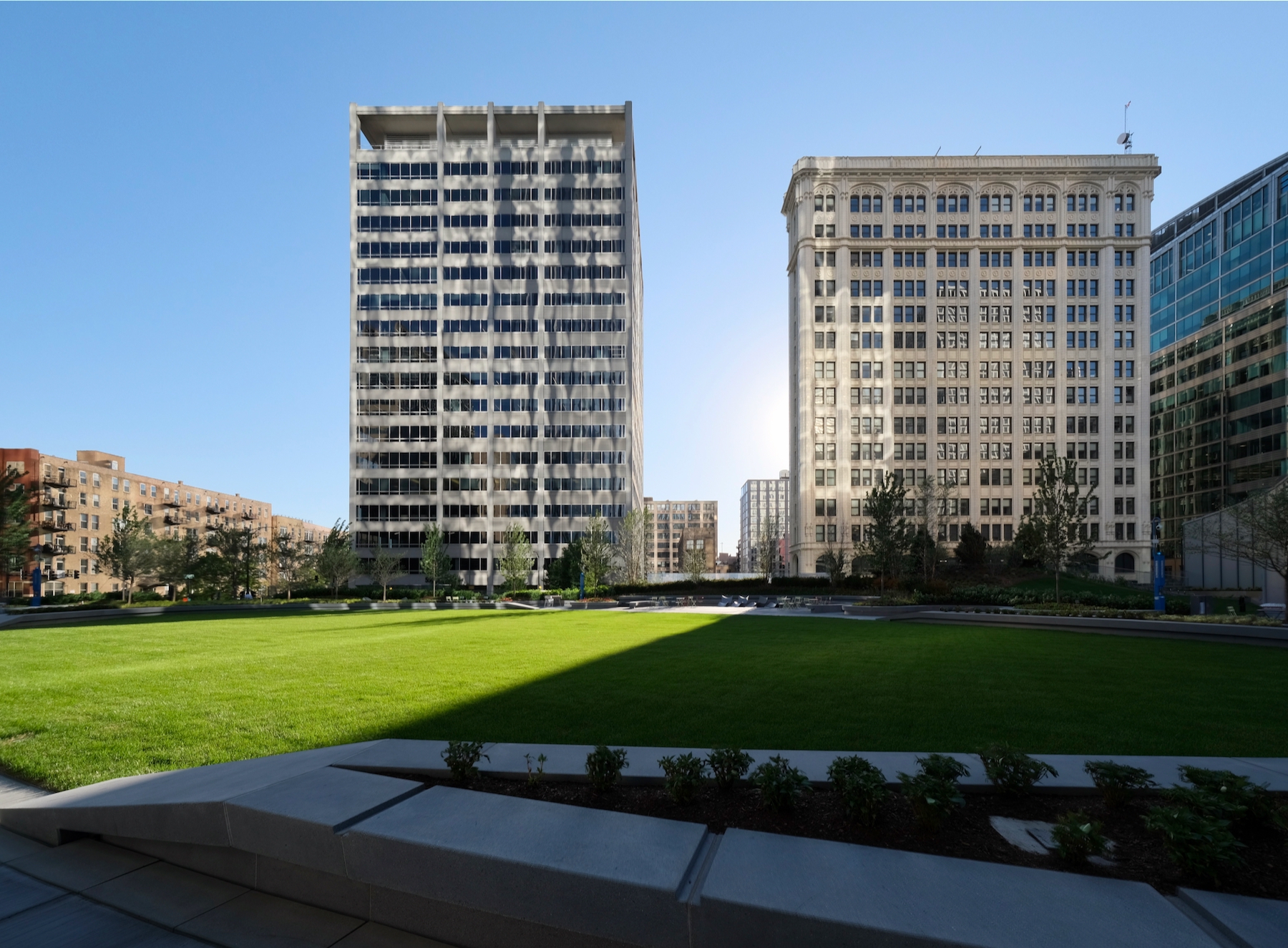
320 S Canal Street. Photo by Jack Crawford
Occupying a former parking garage, the park provides much needed greenery to the vicinity. Various flora, trees, and grass spaces predominate, with paths and seating areas woven throughout. The layout of the park employs an oval-shaped motif that complements the sharp angles of the tower’s aluminum trusses and corrugated Vision Glass curtain wall.
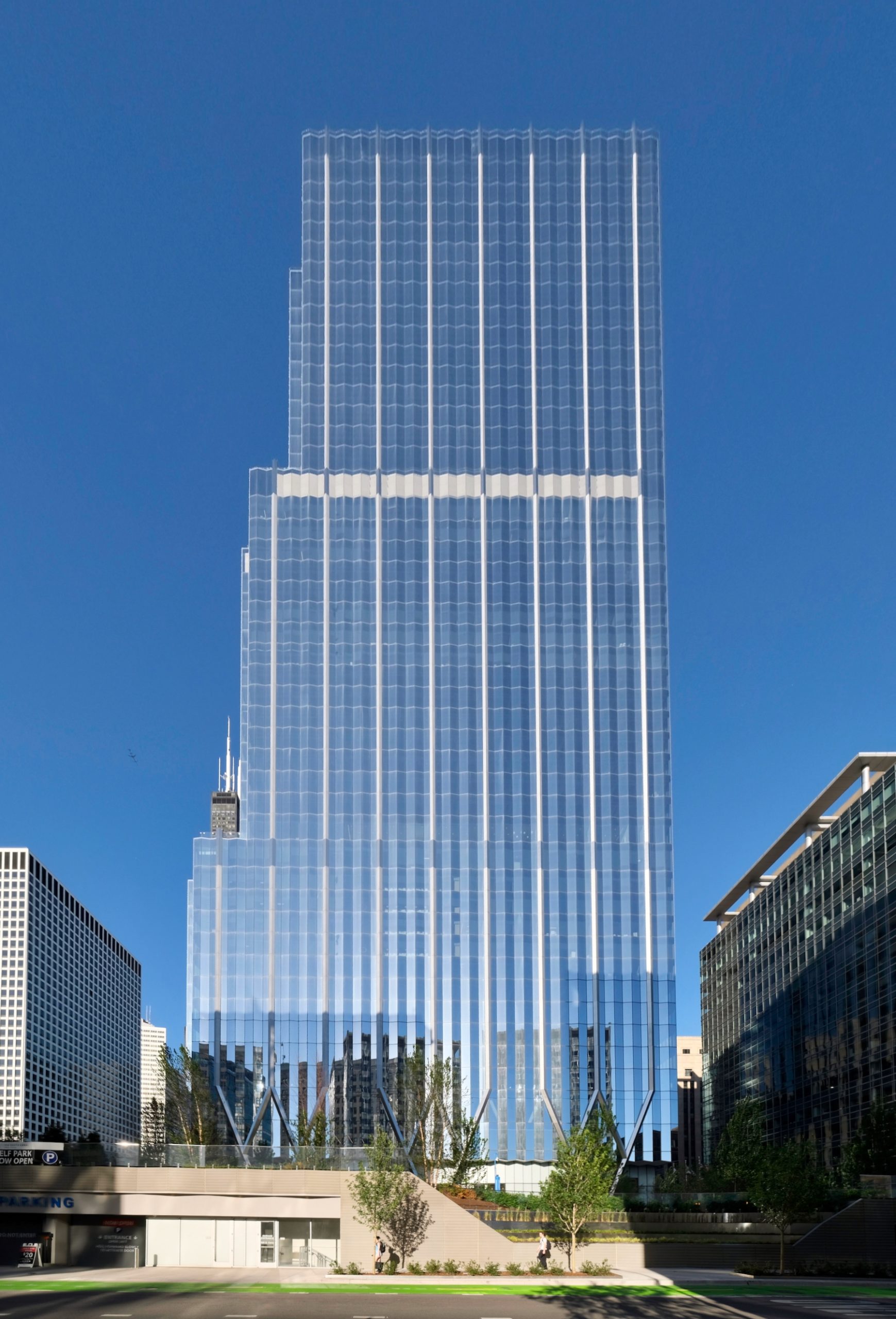
320 S Canal Street. Photo by Jack Crawford
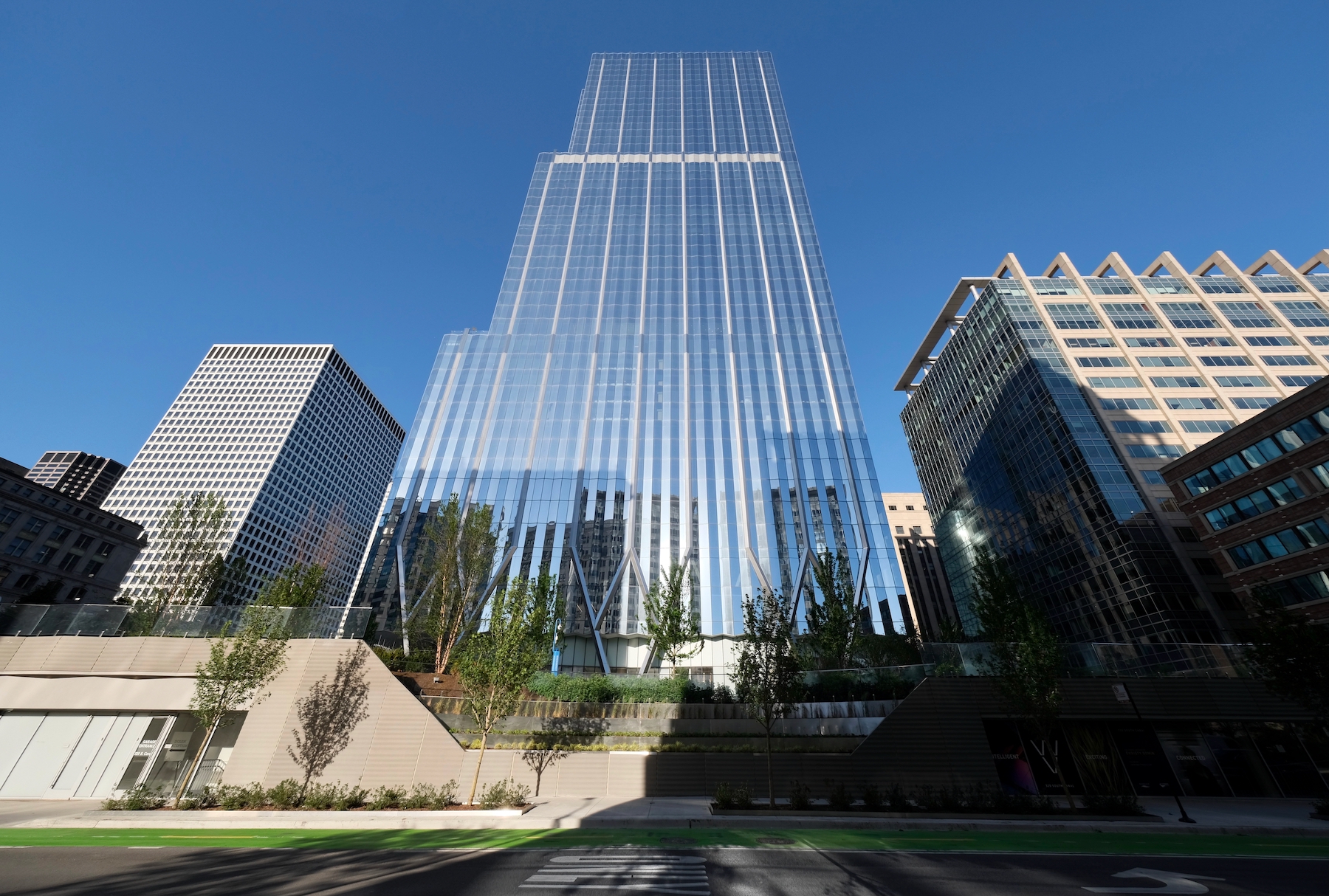
320 S Canal Street. Photo by Jack Crawford
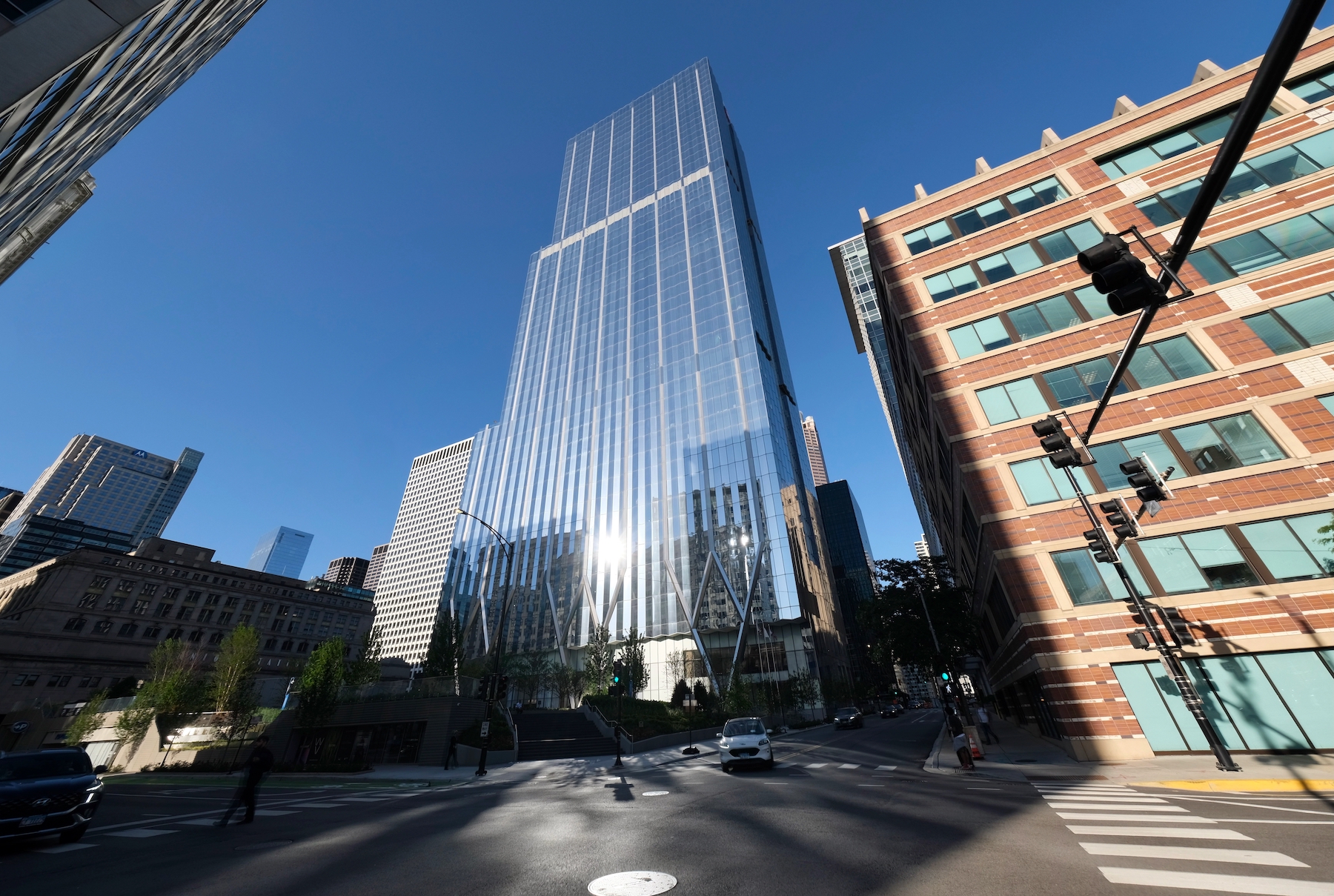
320 S Canal Street. Photo by Jack Crawford
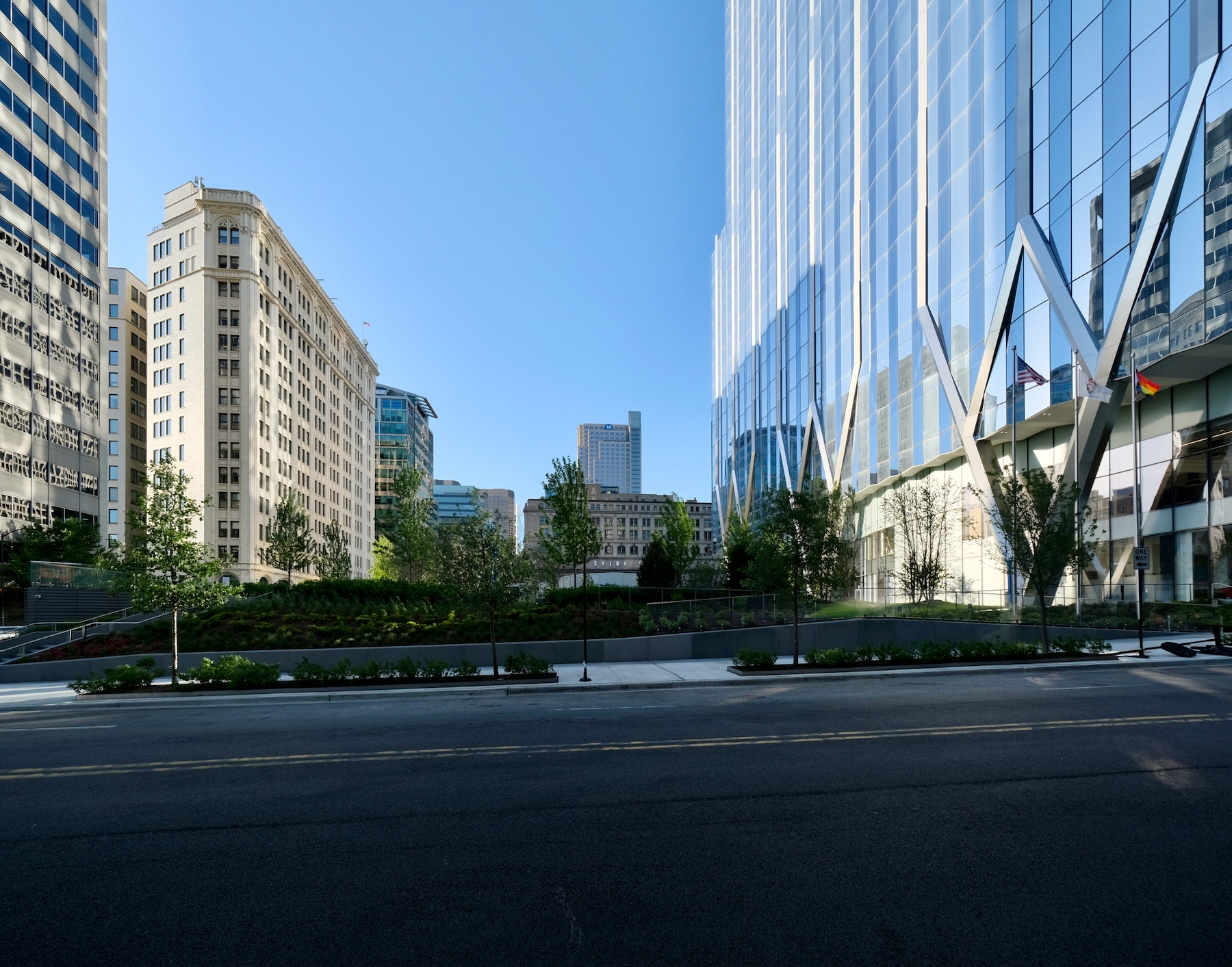
320 S Canal Street. Photo by Jack Crawford
The tower is being anchored by BMO Harris Bank as its primary tenant, set to occupy 500,000 of the 1.5 million total square feet. The Class A offices within this 727-foot-tall skyscraper feature 12-foot ceiling spans and private terraces with sweeping city views for select floors. Beyond the immediate access to the park, tenant amenities include a fully-equipped fitness center, a large conference center, and dining options at the base.
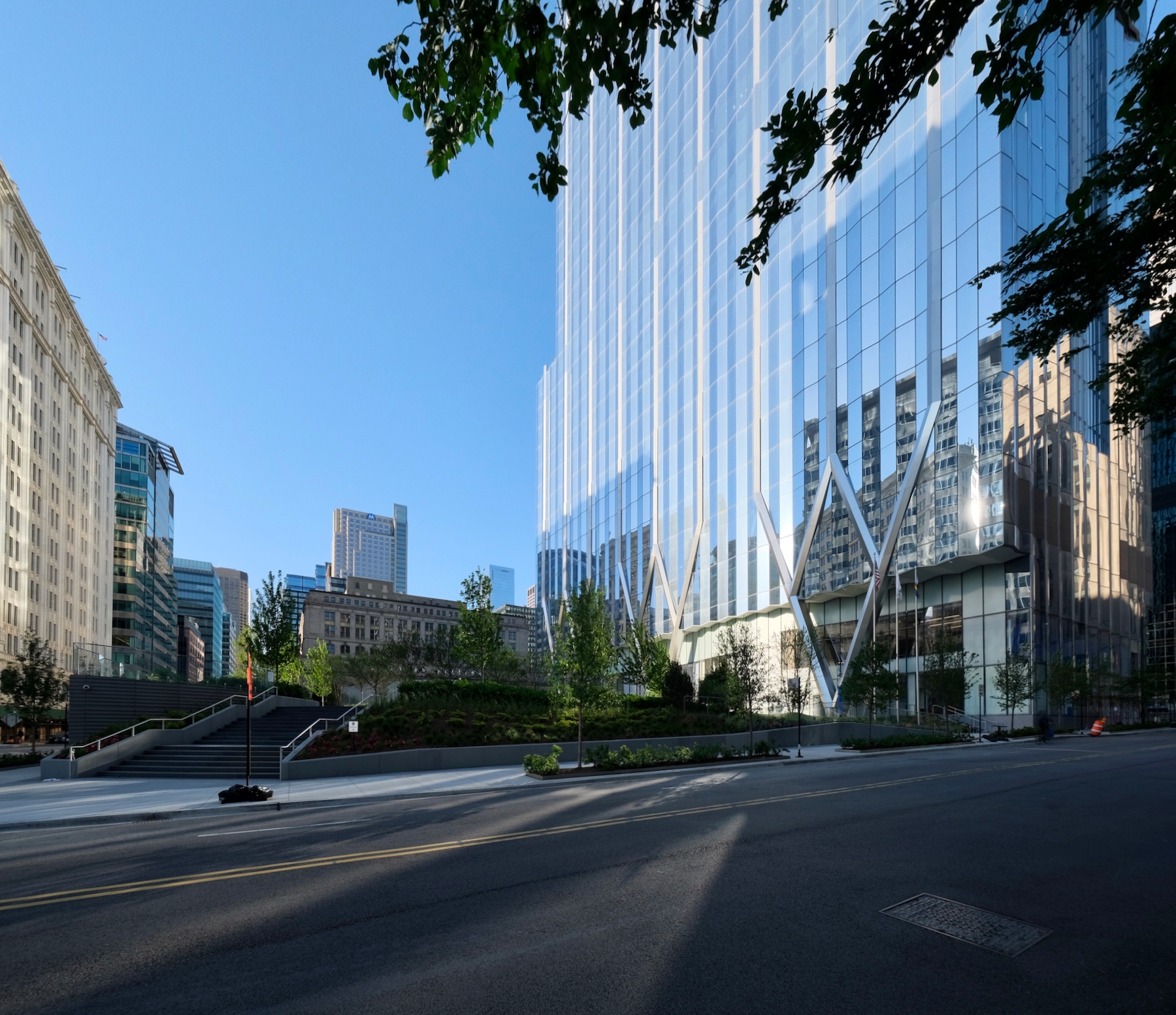
320 S Canal Street. Photo by Jack Crawford
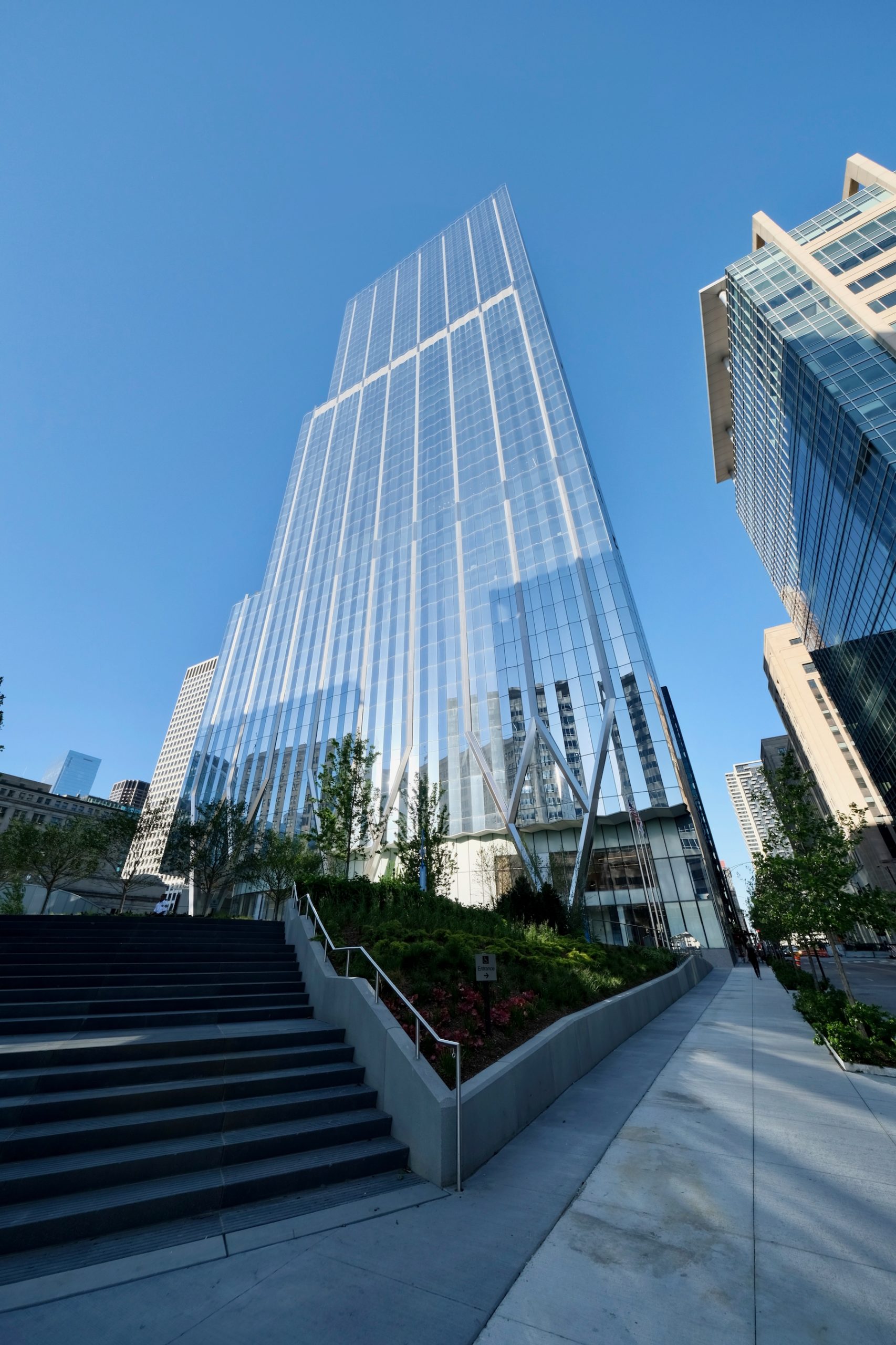
320 S Canal Street. Photo by Jack Crawford
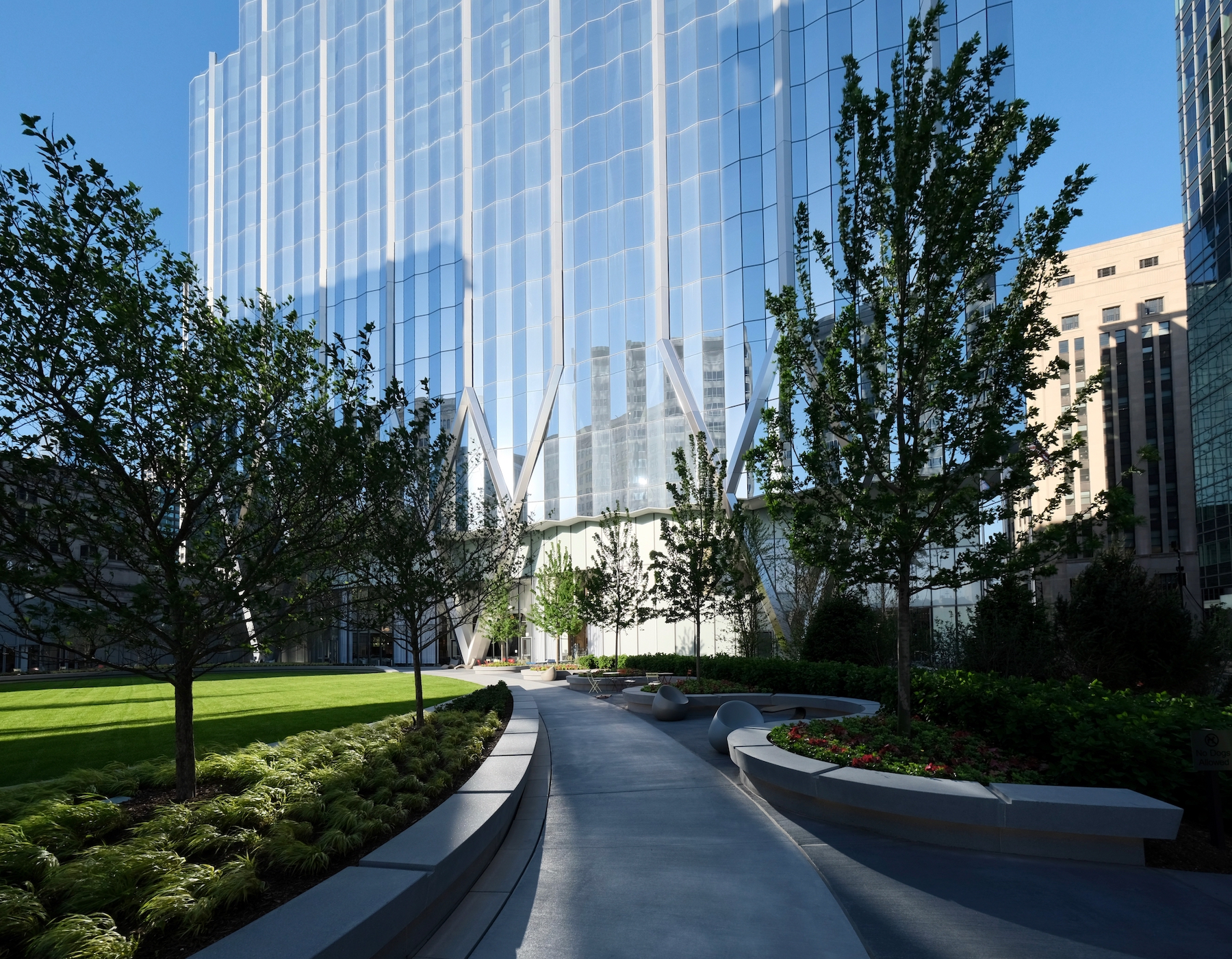
320 S Canal Street. Photo by Jack Crawford
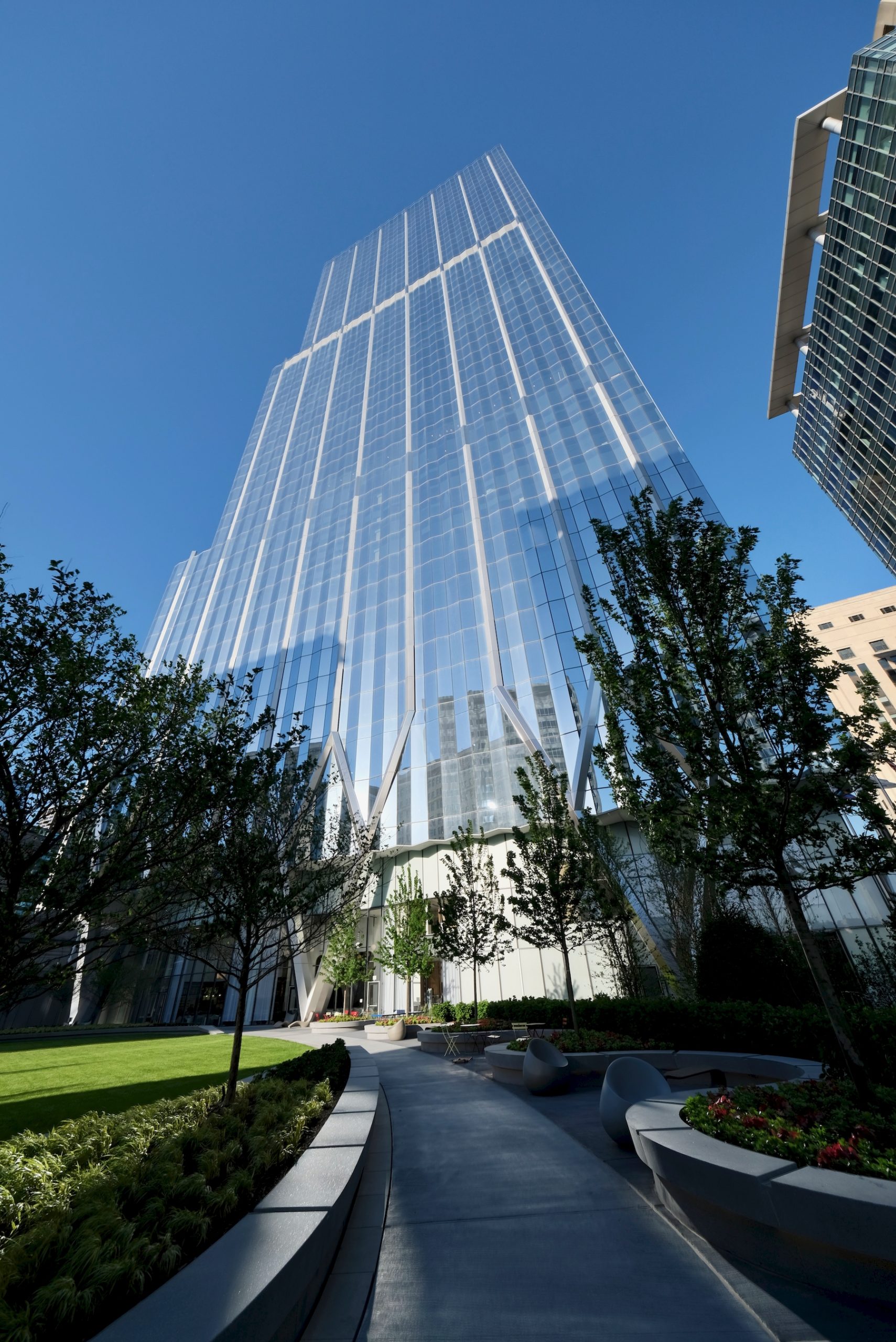
320 S Canal Street. Photo by Jack Crawford
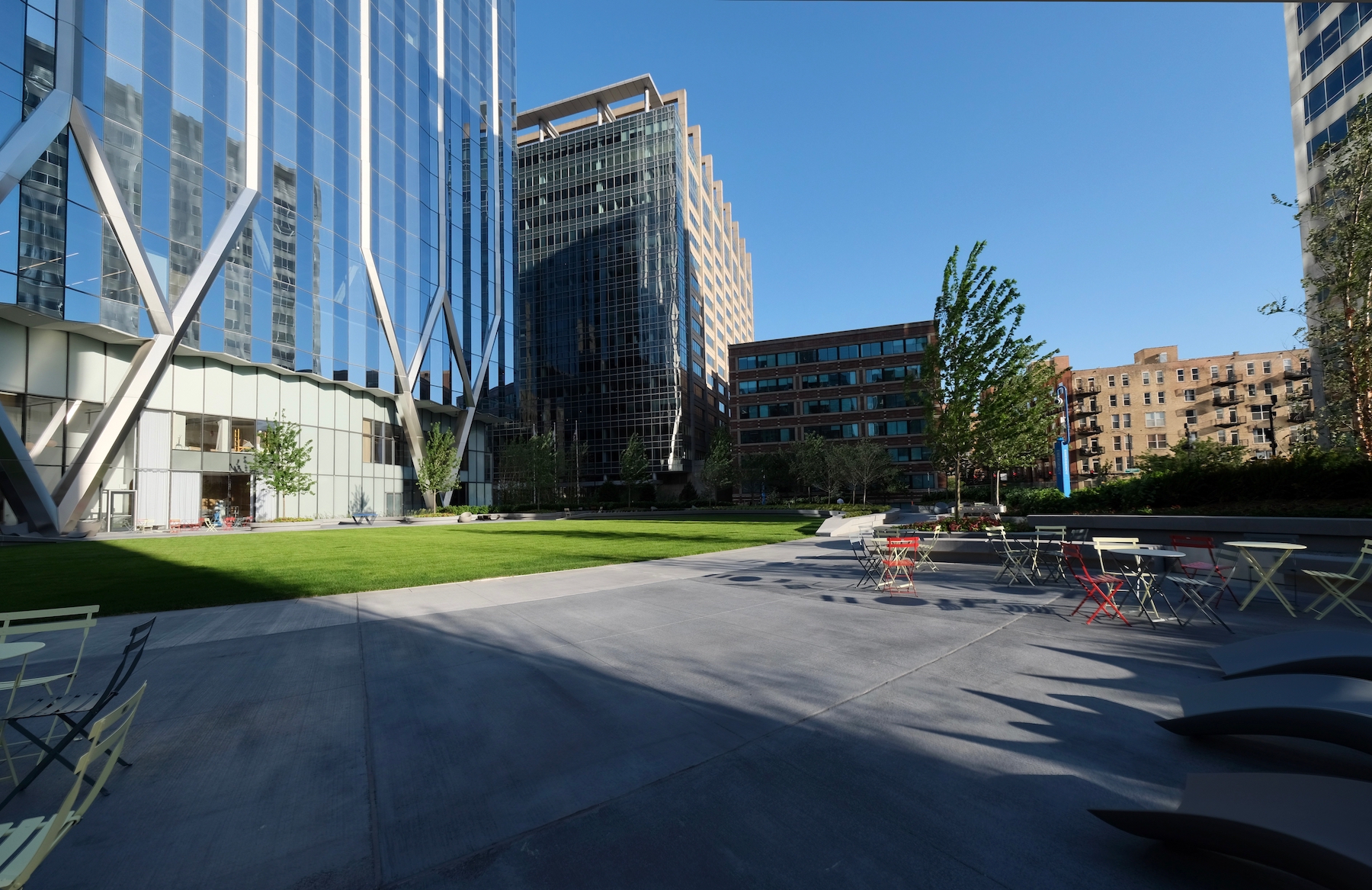
320 S Canal Street. Photo by Jack Crawford
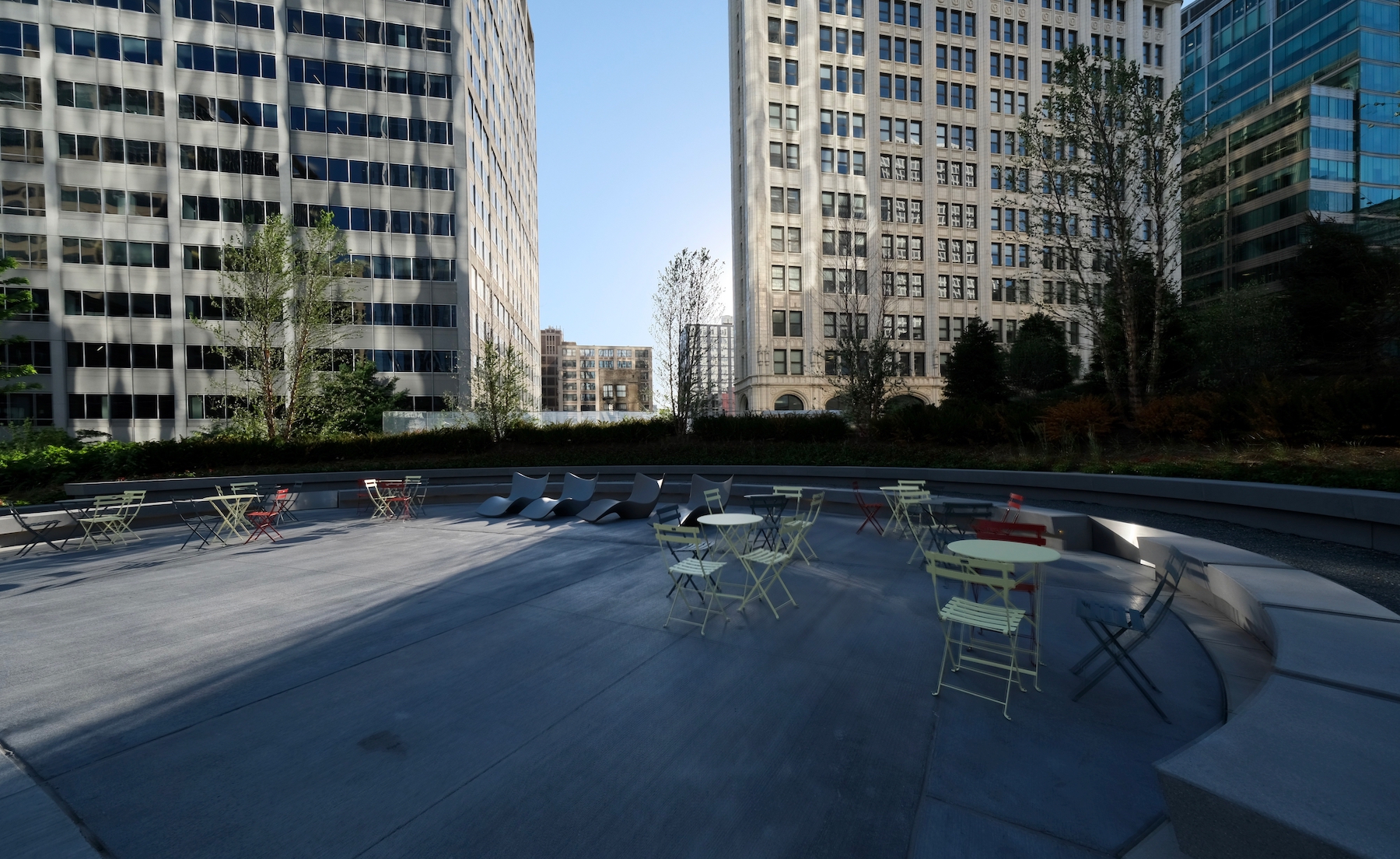
320 S Canal Street. Photo by Jack Crawford
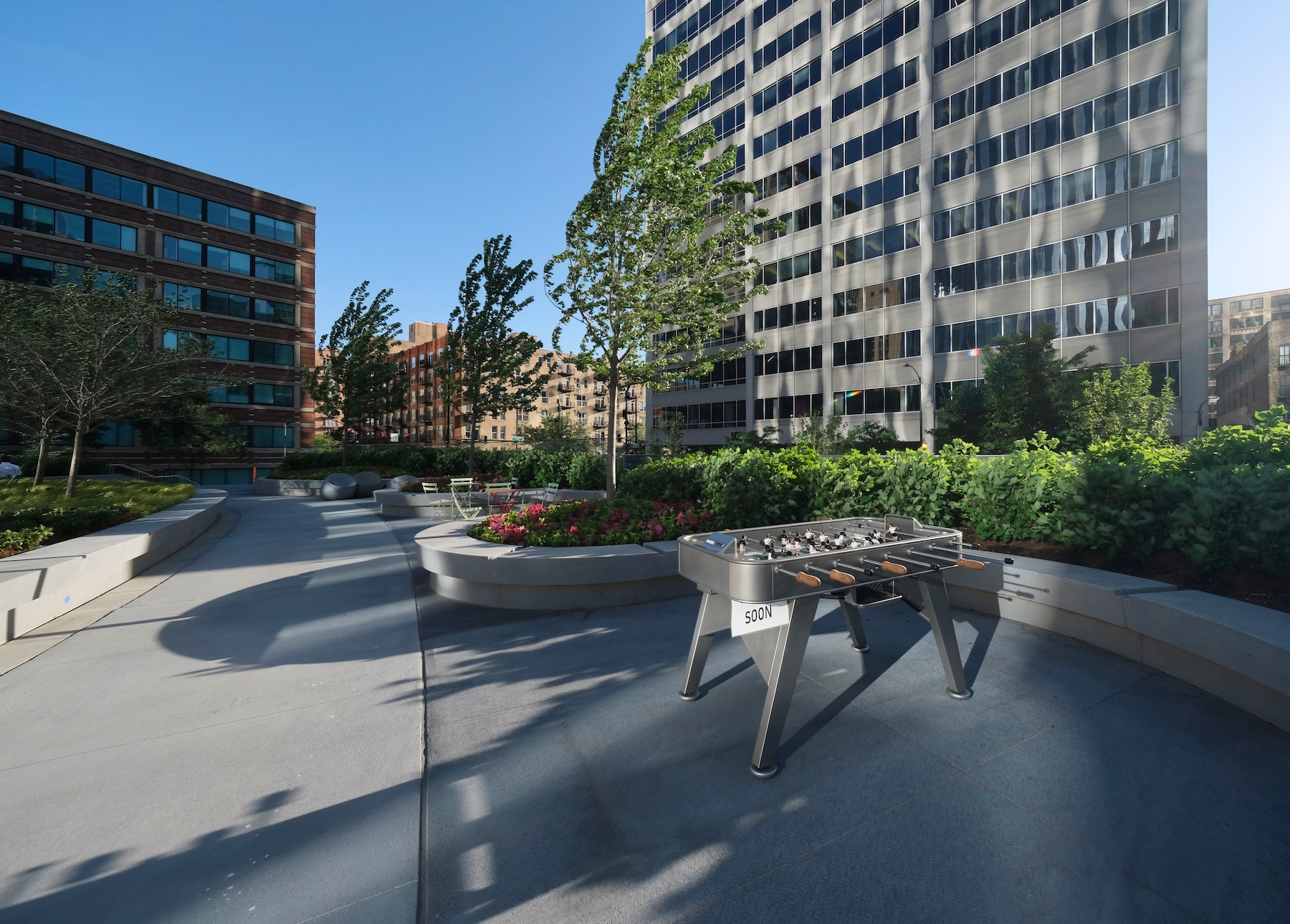
320 S Canal Street. Photo by Jack Crawford
Underground is a parking garage able to accommodate 350 vehicles, while public transit offers service for the CTA Blue Line via a three-minute walk south as well as bus service for Routes 7, 28, 37, 60, 121, 124, 125, 126, 151, 156, 157, 192, and 755. Adjacently north of the site is Union station, with trains for both the Metra and Amtrak.
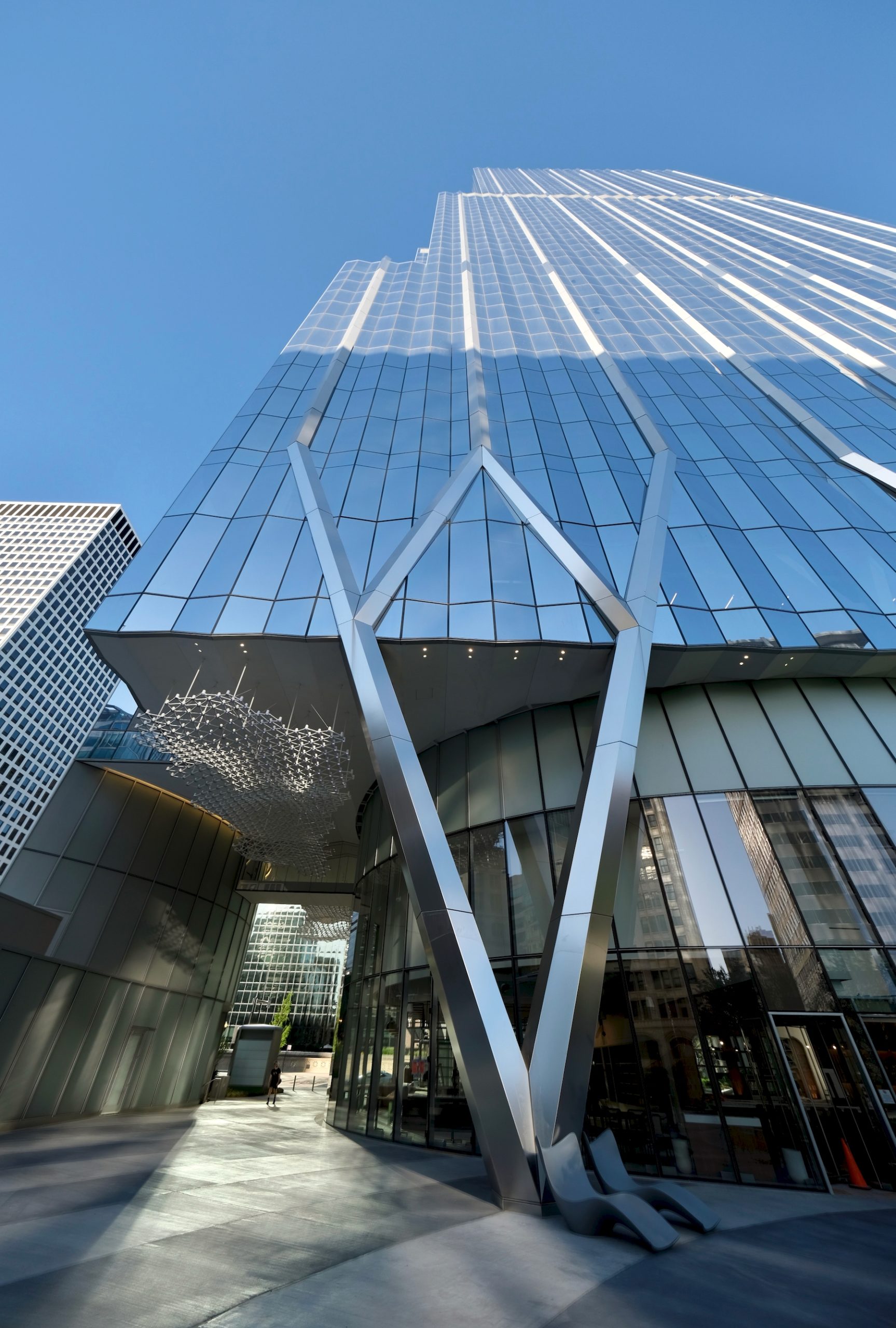
320 S Canal Street. Photo by Jack Crawford
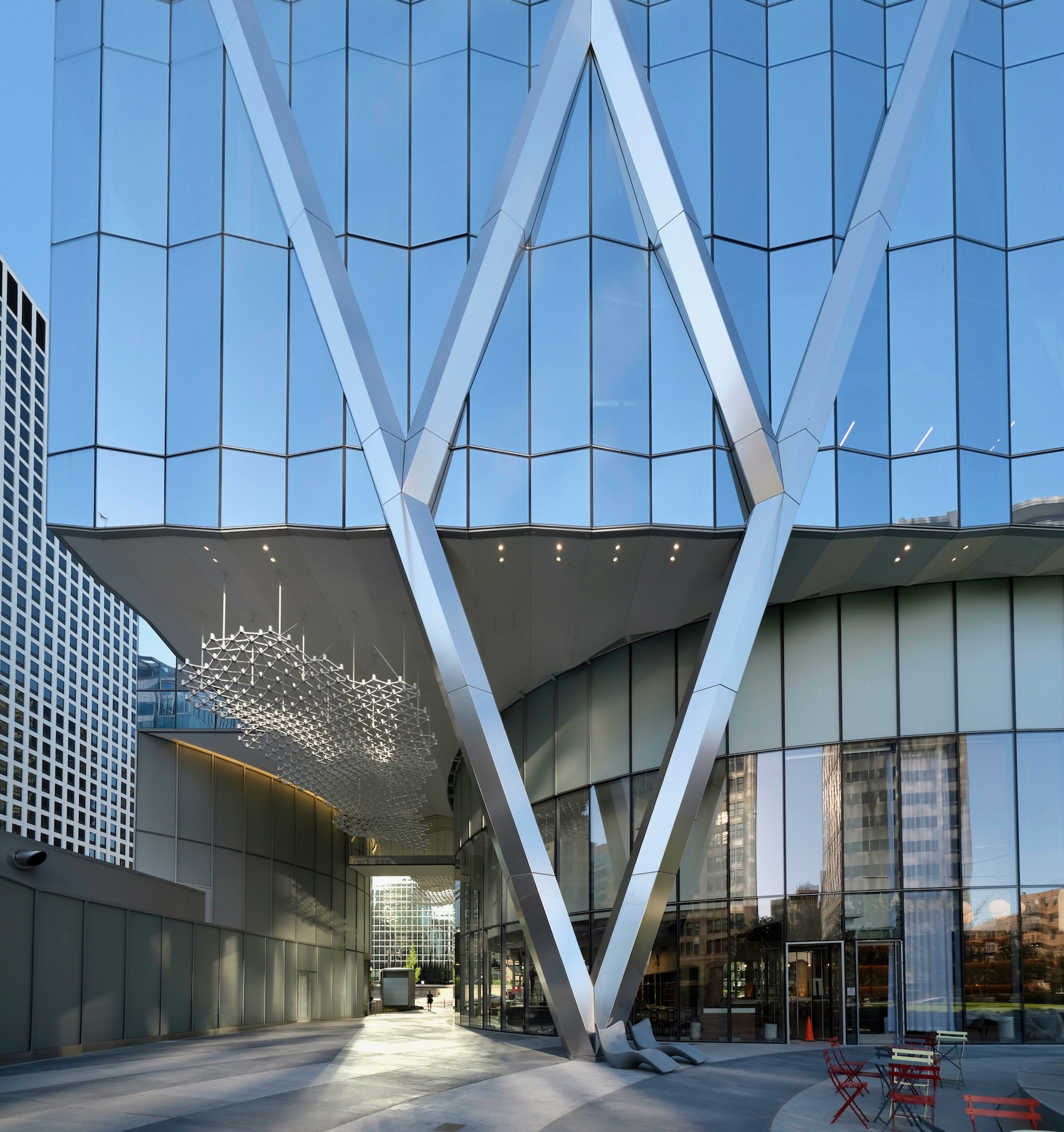
320 S Canal Street. Photo by Jack Crawford
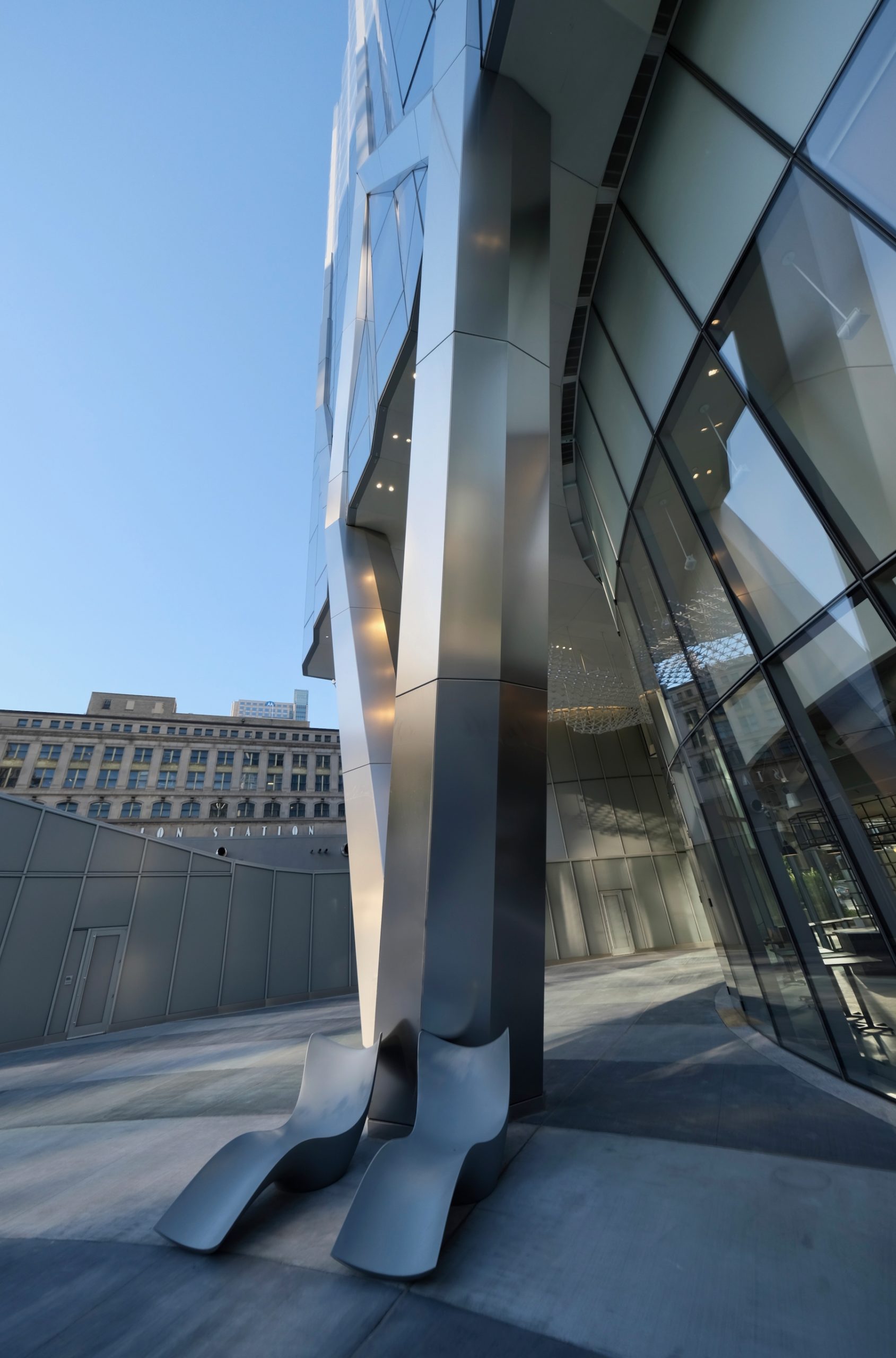
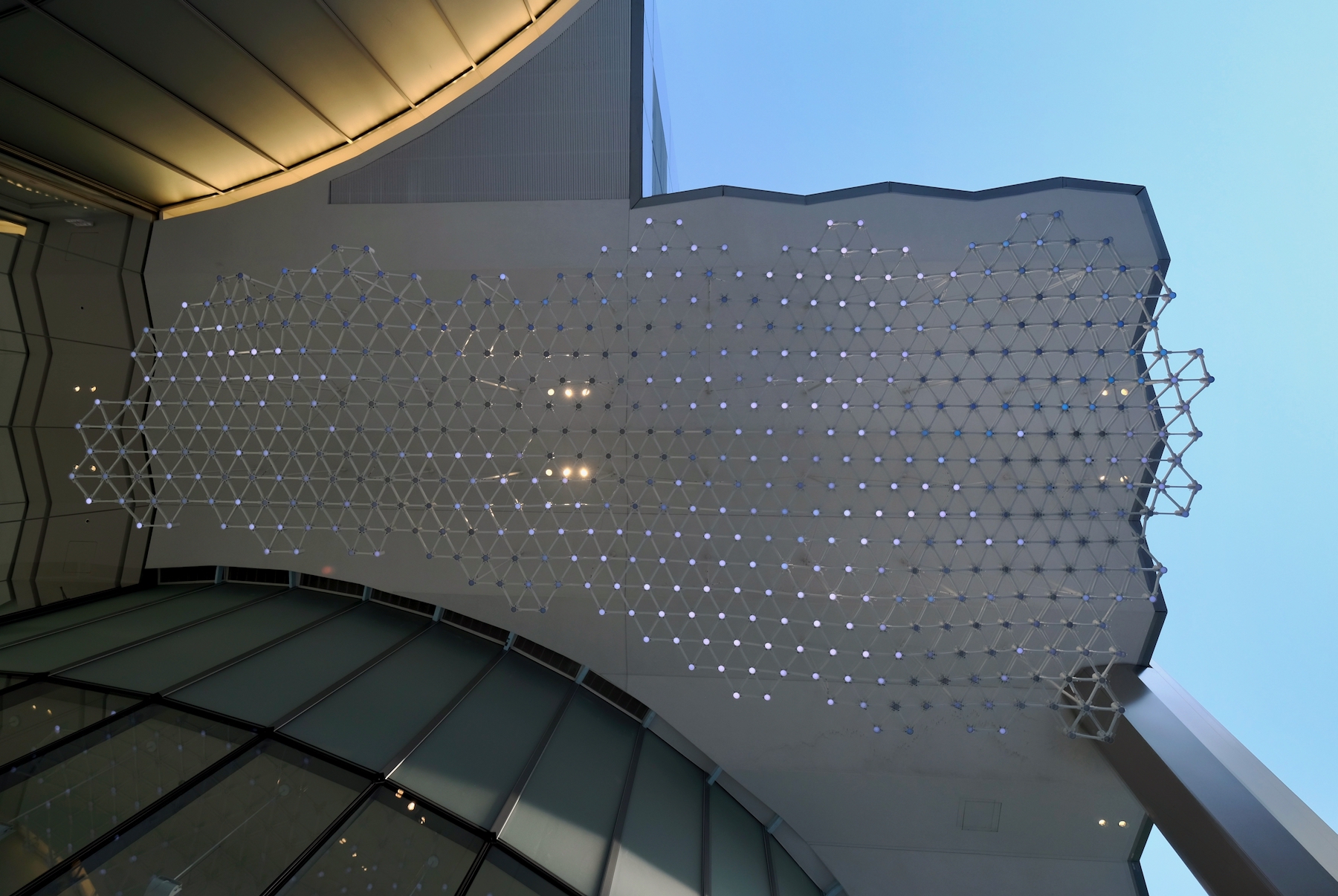
320 S Canal Street. Photo by Jack Crawford
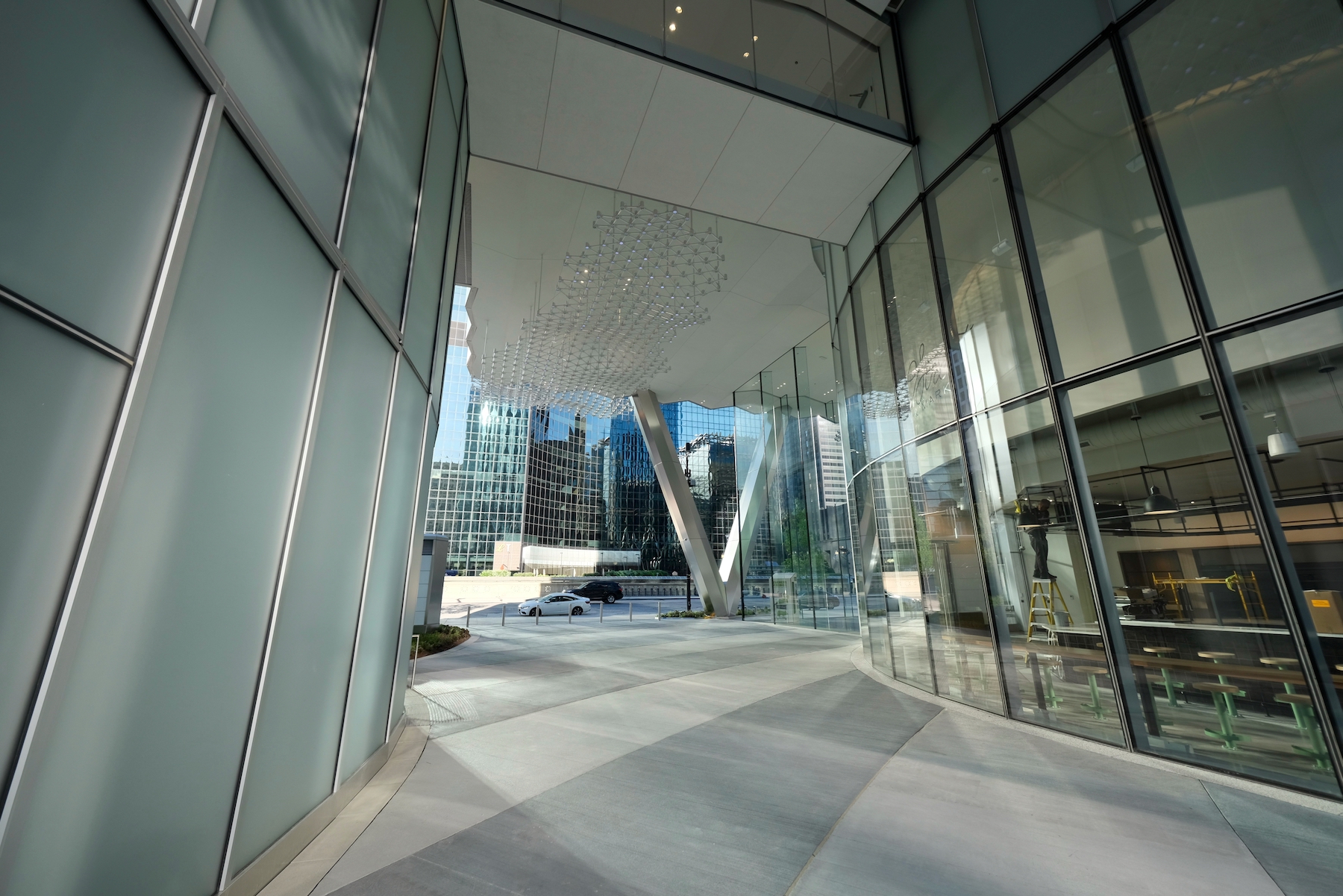
320 S Canal Street. Photo by Jack Crawford
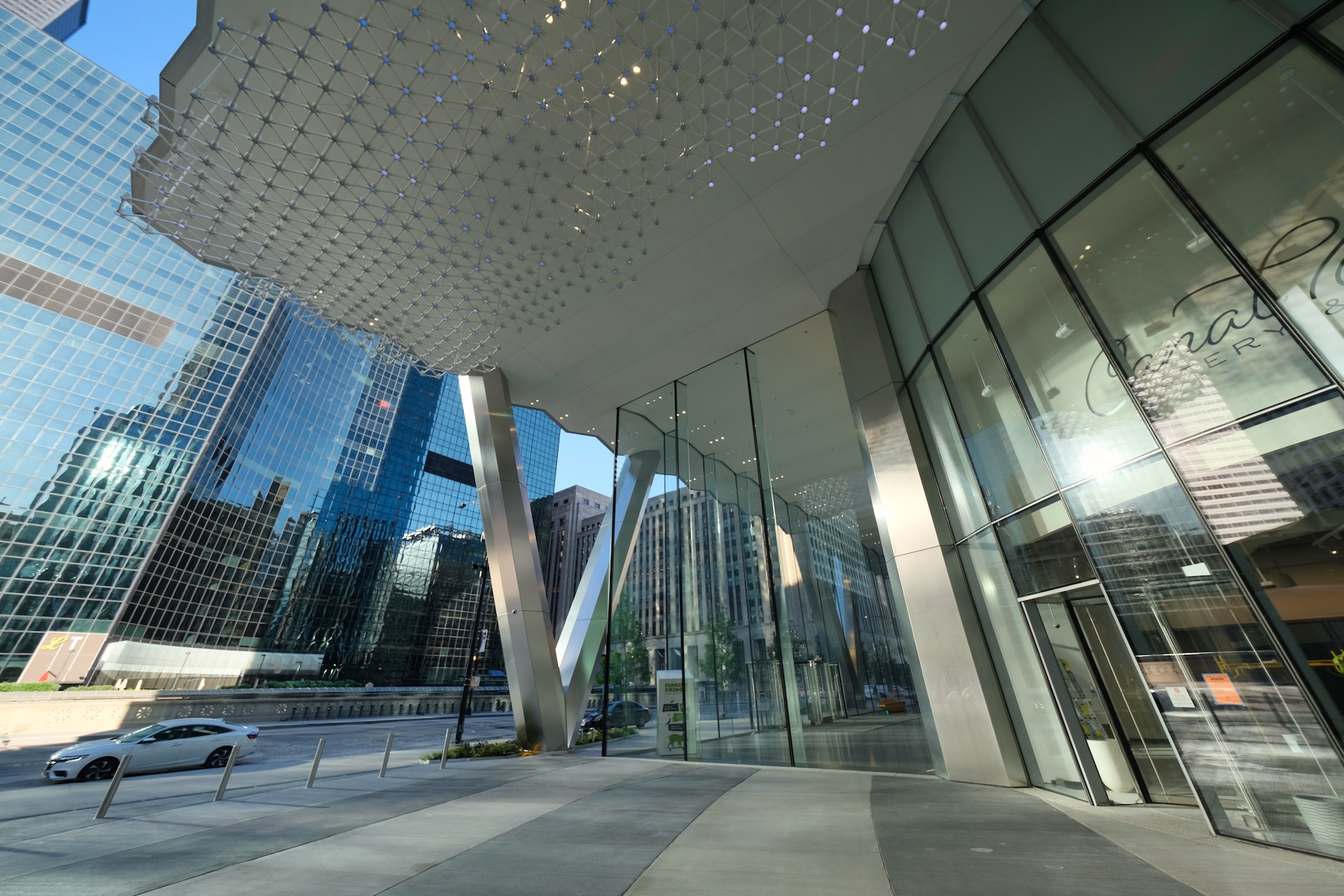
320 S Canal Street. Photo by Jack Crawford
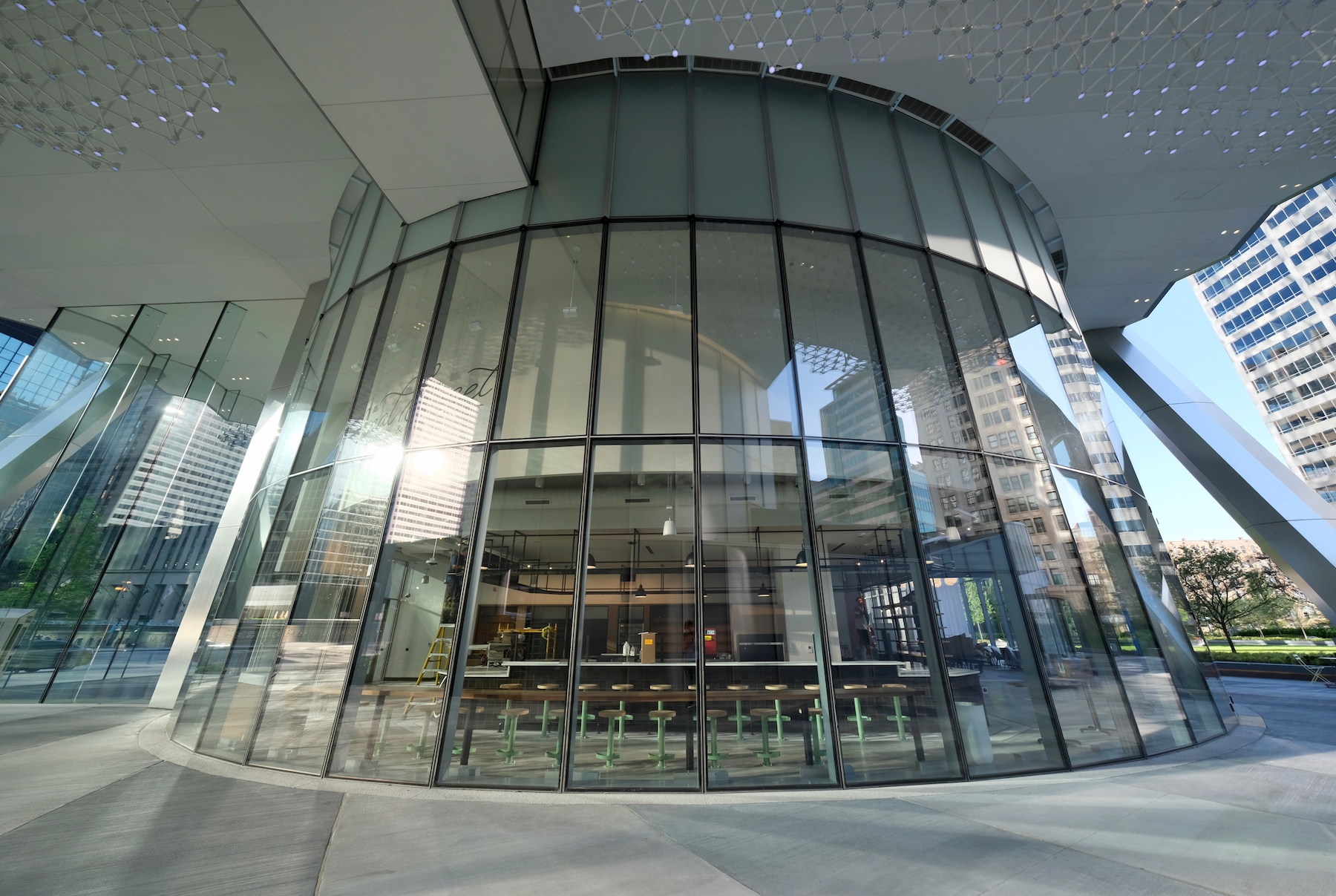
320 S Canal Street. Photo by Jack Crawford
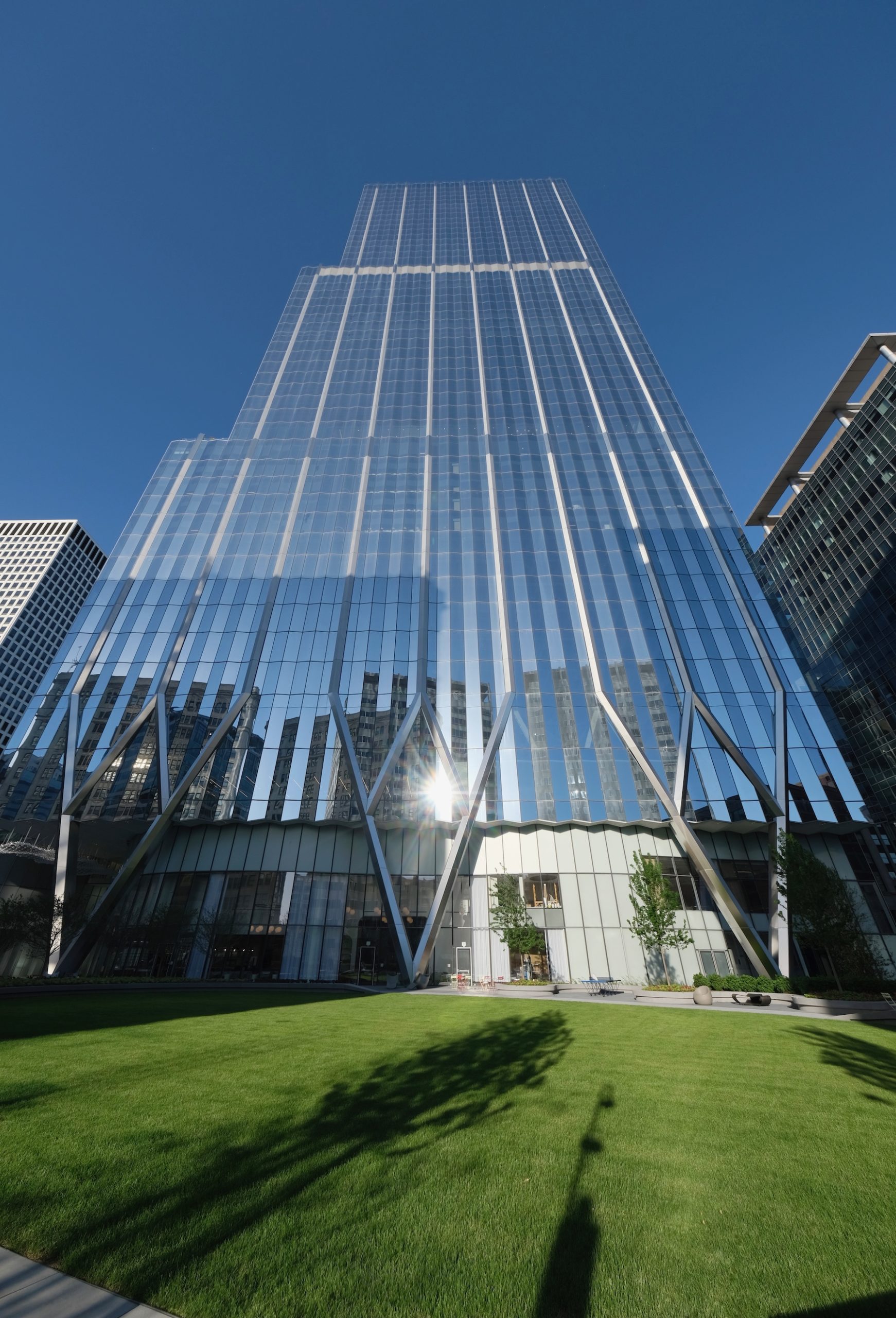
320 S Canal Street. Photo by Jack Crawford
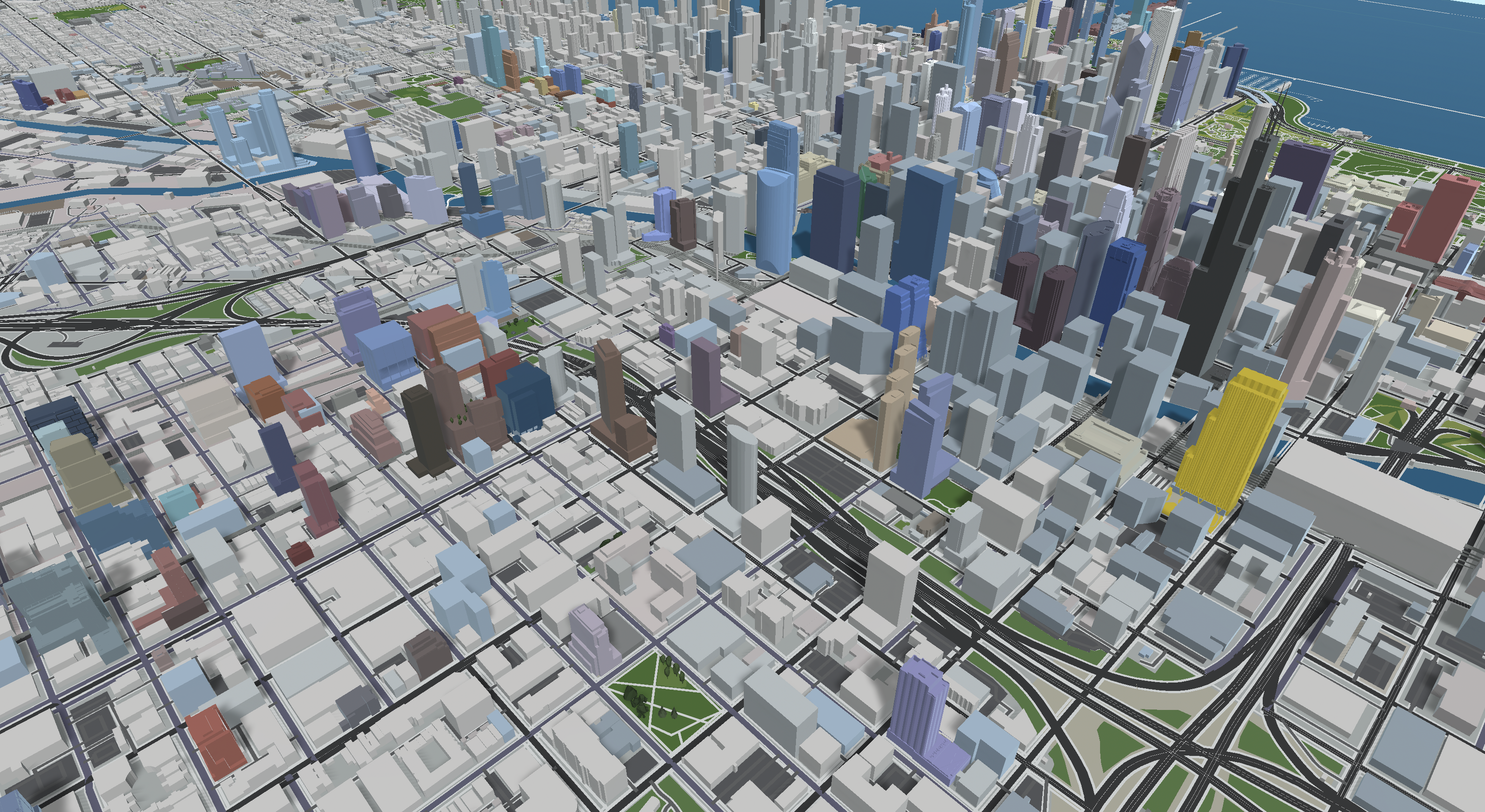
320 S Canal Street. Photo by Jack Crawford
The $900 million construction process has been carried out by Clark Construction. Tenant occupancy has now begun within the actual tower. Beyond a few minor touches, exterior construction can now be considered complete.
Subscribe to YIMBY’s daily e-mail
Follow YIMBYgram for real-time photo updates
Like YIMBY on Facebook
Follow YIMBY’s Twitter for the latest in YIMBYnews

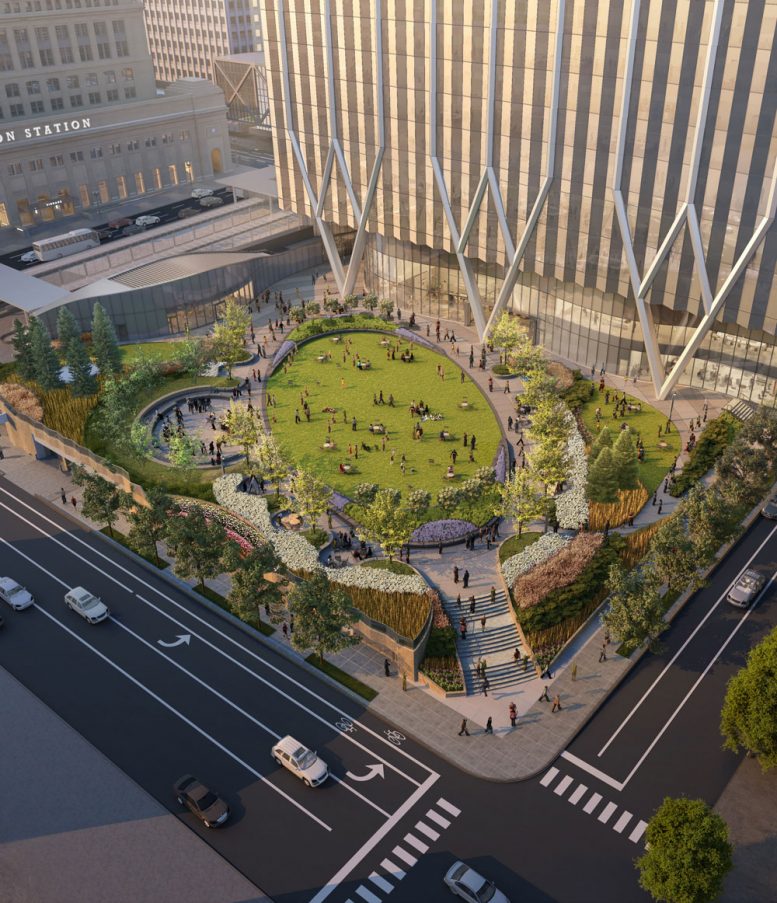
It looks great! What a nice plaza to complete the union station experience
They just need to develop that empty lot across the street, and maybe combine the bus station into a new development…
Beautiful. Great skyscraper and park. The only thing missing is we need to activate the street more with some more developments. Might be tough with the recession coming though. We need more people at the offices and just more people there in general. I would love to see even half the amount of people as showed in the rendering.
Not my Chicago any longer.
Beautiful photos Jack!
Thank you Jordan!