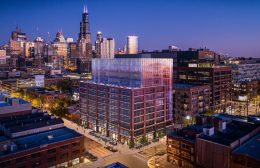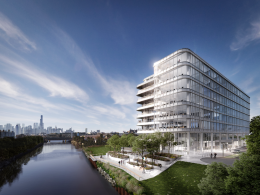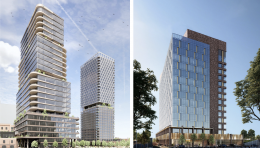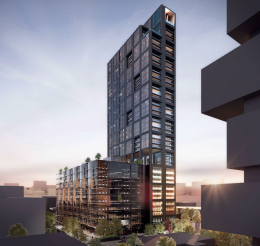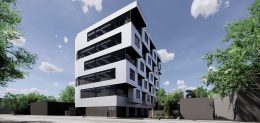1045 On Fulton Nears Exterior Completion as Chicago’s 29th Tallest Development
Claiming the 29th spot in the 2021 Chicago YIMBY year-end countdown is Fulton Street Companies and Intercontinental Real Estate’s 1045 on Fulton development in the West Loop. Under construction, the mixed-use project is located on the corner of W Fulton Street and N Aberdeen Street and comes to us from local design firm Hartshorne Plunkard Architecture. Topping out at a final height of 147 feet, the building will focus on office space with nearby projects quickly leasing out to major companies.

