This week, an official groundbreaking ceremony was held for a new eight-story medical research and office building known as ALLY, located at 1229 W Concord Street along Chicago’s North Branch corridor. The building will serve as the first step in a much larger masterplan known as Lincoln Yards, set to transform the former industrial zone into a 21st century community. Sterling Bay is the developer, in partnership with Harrison Street and J.P. Morgan Asset management.
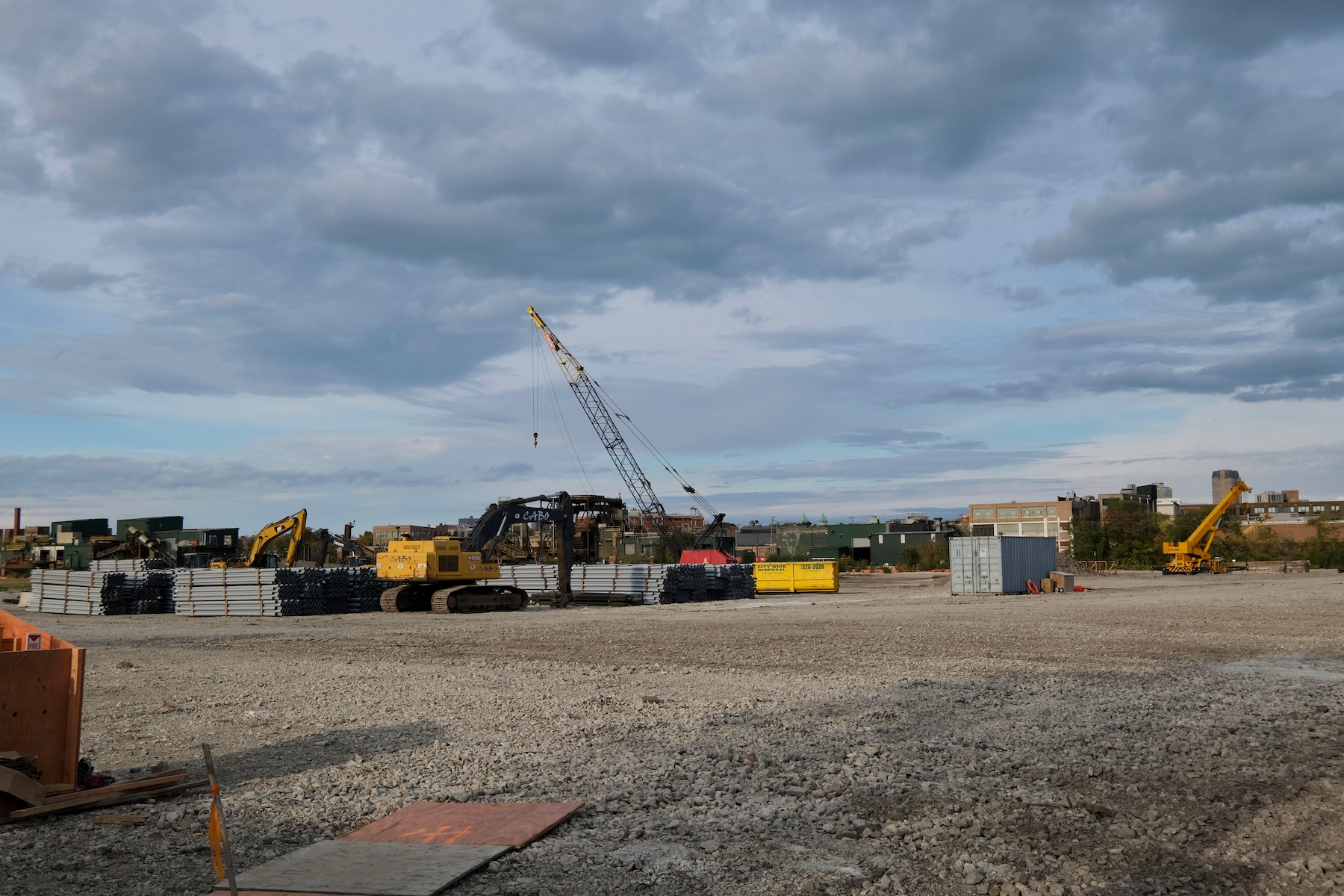
ALLY at 1229 W Concord. Photo by Jack Crawford
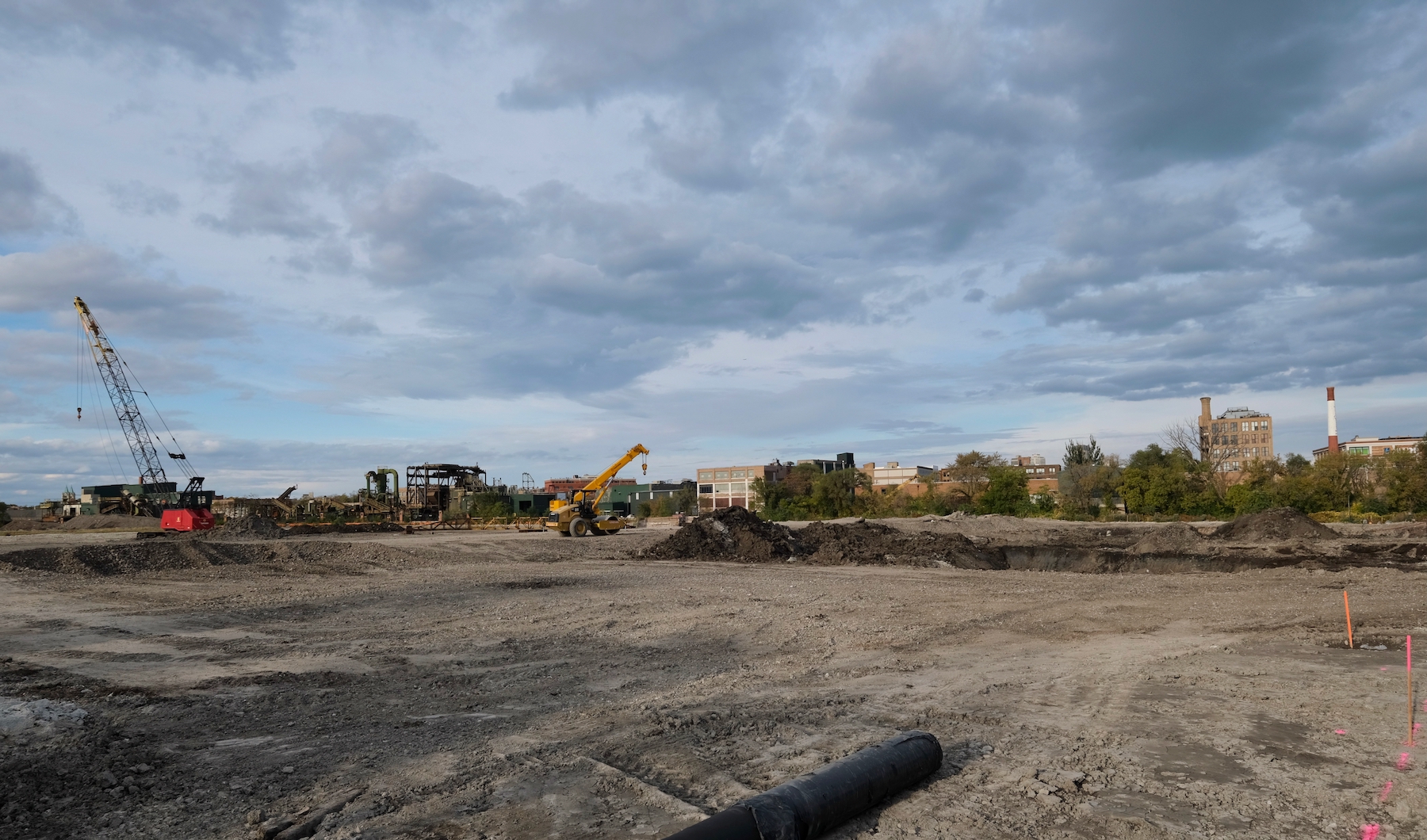
ALLY at 1229 W Concord. Photo by Jack Crawford
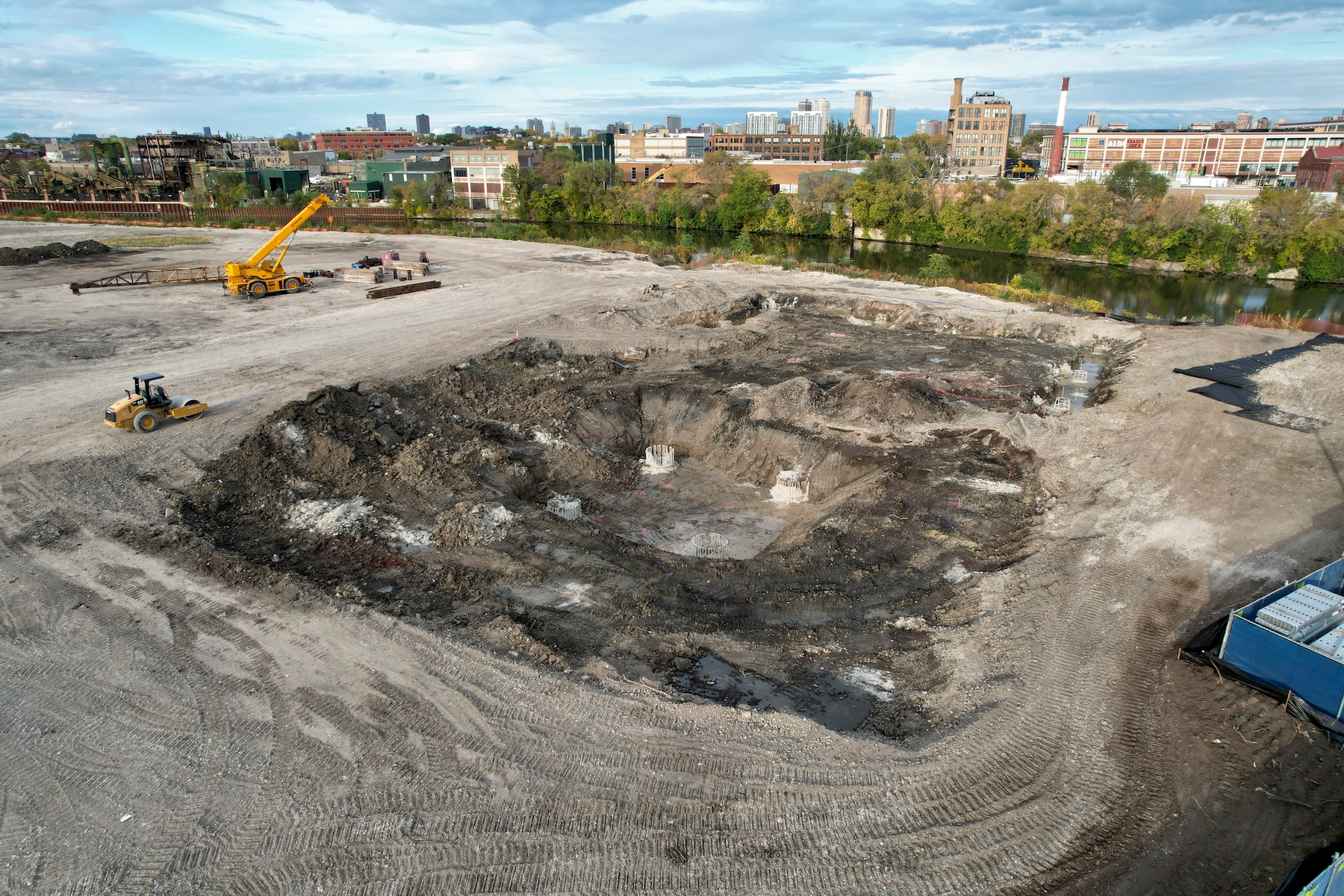
ALLY at 1229 W Concord. Photo by Jack Crawford
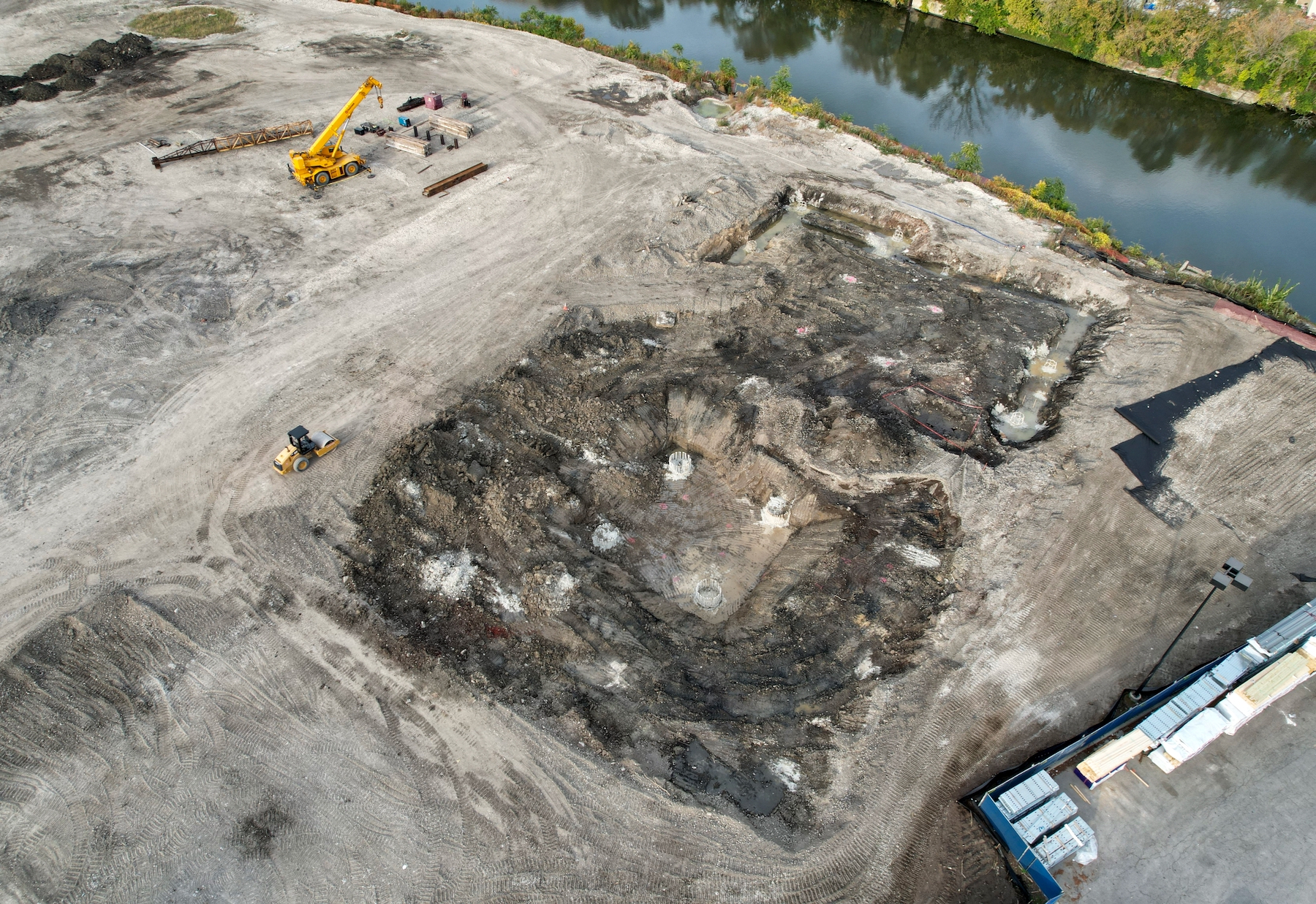
ALLY at 1229 W Concord. Photo by Jack Crawford
The new construction will be oriented towards companies developing medical solutions. At a total of 320,000 square feet, the 144-foot structure will provide 280,000 square feet of Class A medical research labs, conference areas, creative office space, a terrace facing the river, and 55 parking spaces residing in an integrated garage.
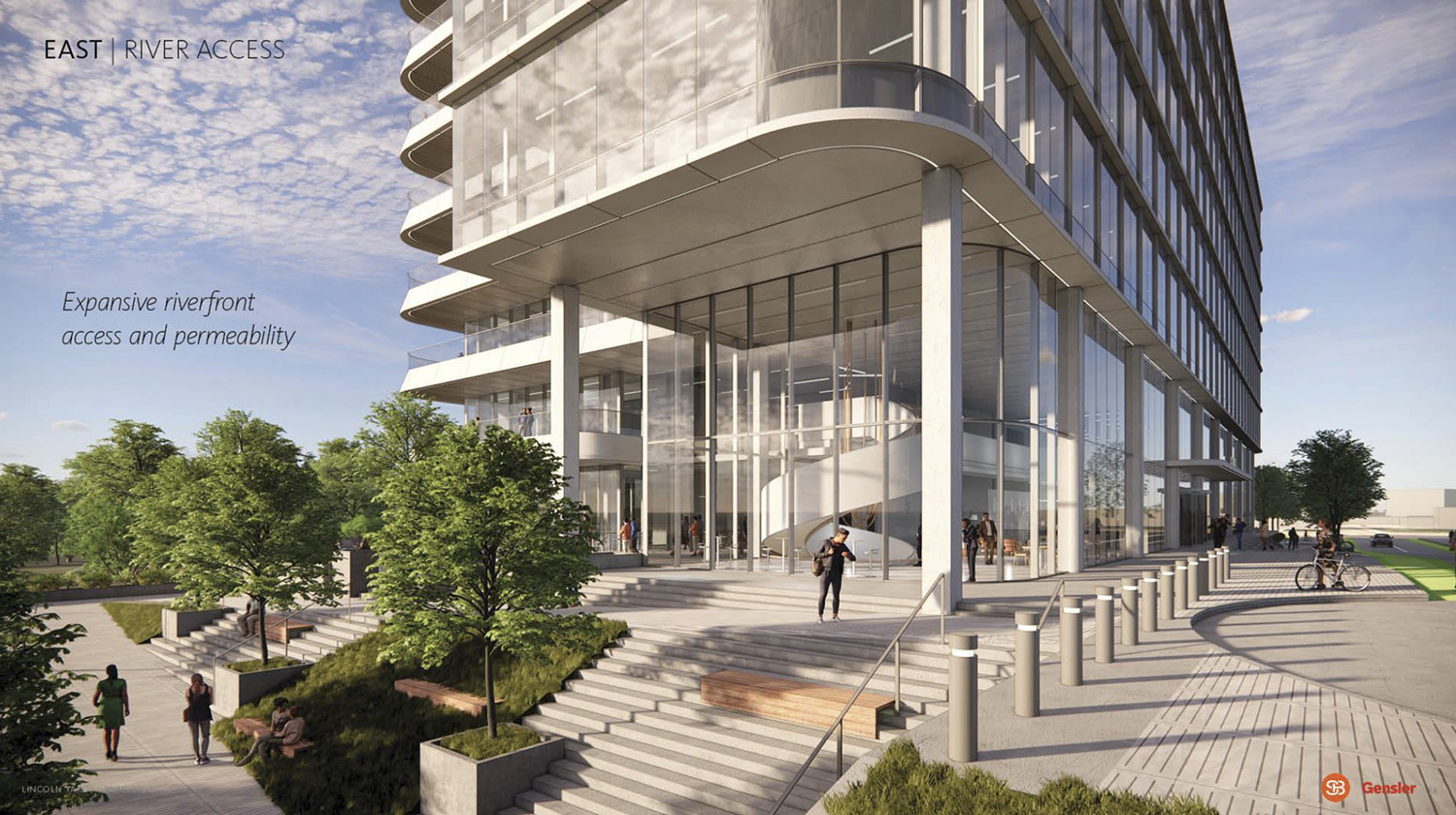
ALLY at 1229 W Concord. Rendering by Gensler
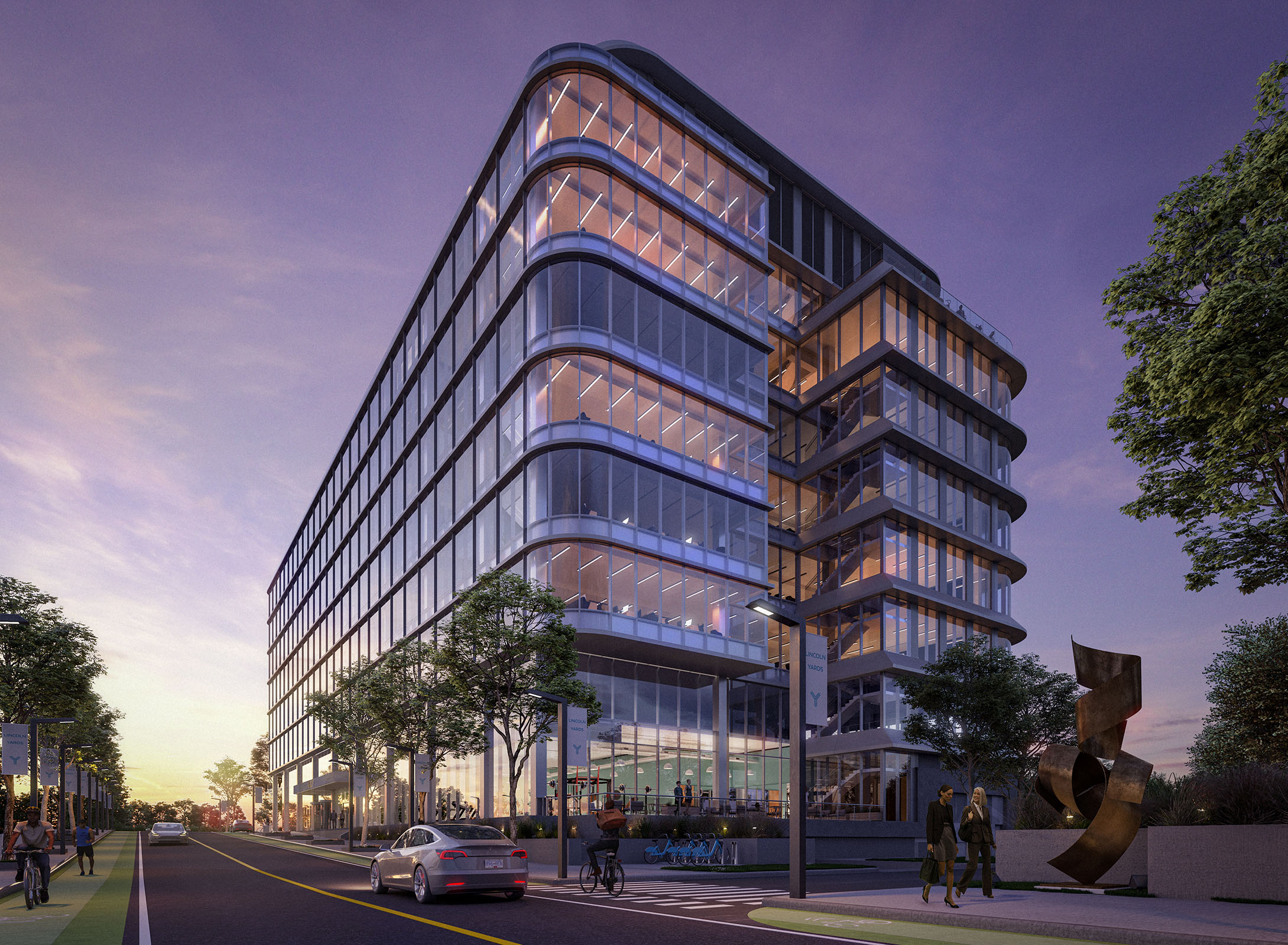
ALLY at 1229 W Concord. Rendering by Gensler
Gensler is serving as architect, having envisioned a contemporary Vision and Spandrel glass curtainwall, custom finish metal paneling around the floor slips, and low-iron structural glass around the base. The upper six floors will also partially overhang over the lower two, and will appear as two offset volumes with rounded corners.
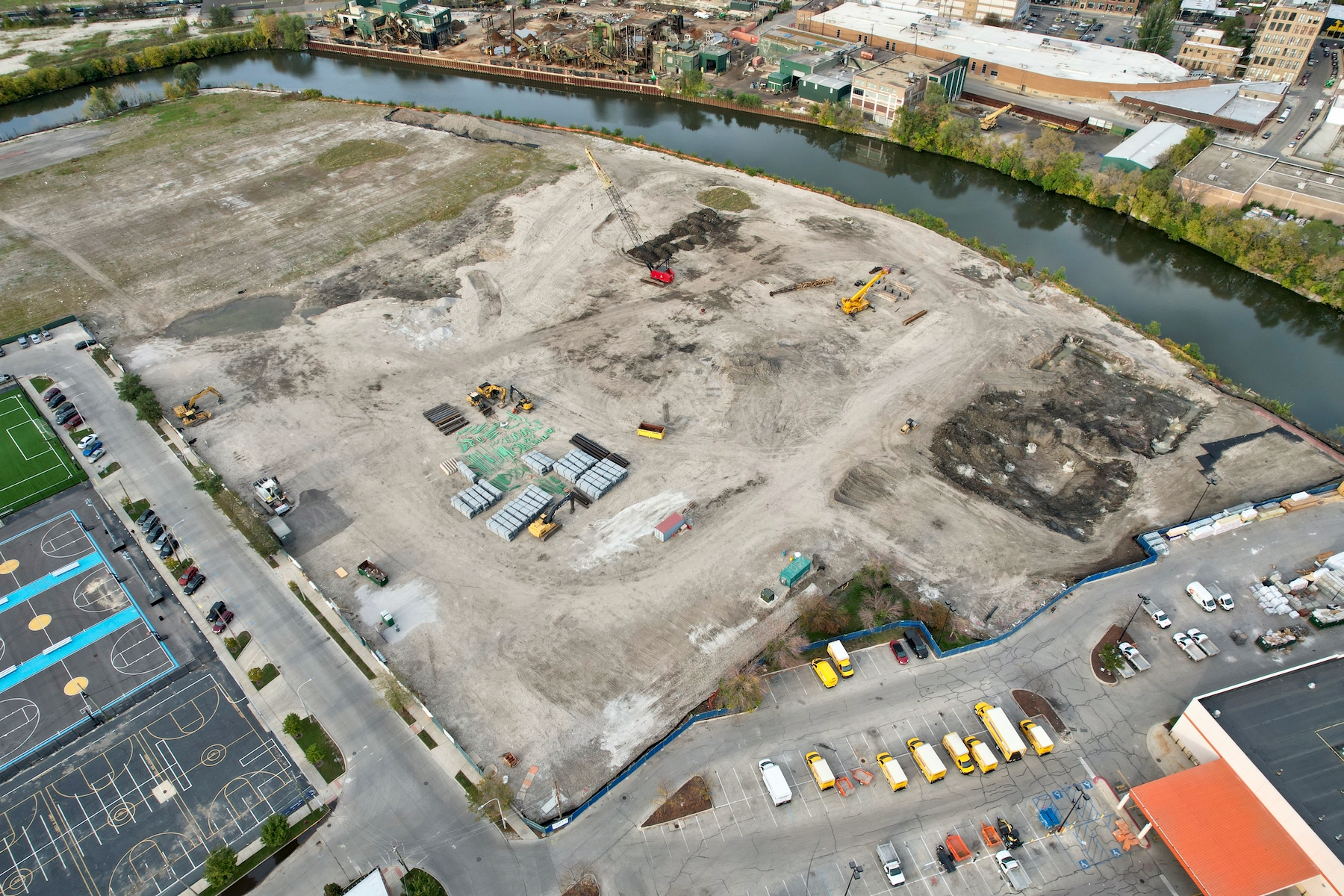
ALLY at 1229 W Concord (right). Photo by Jack Crawford
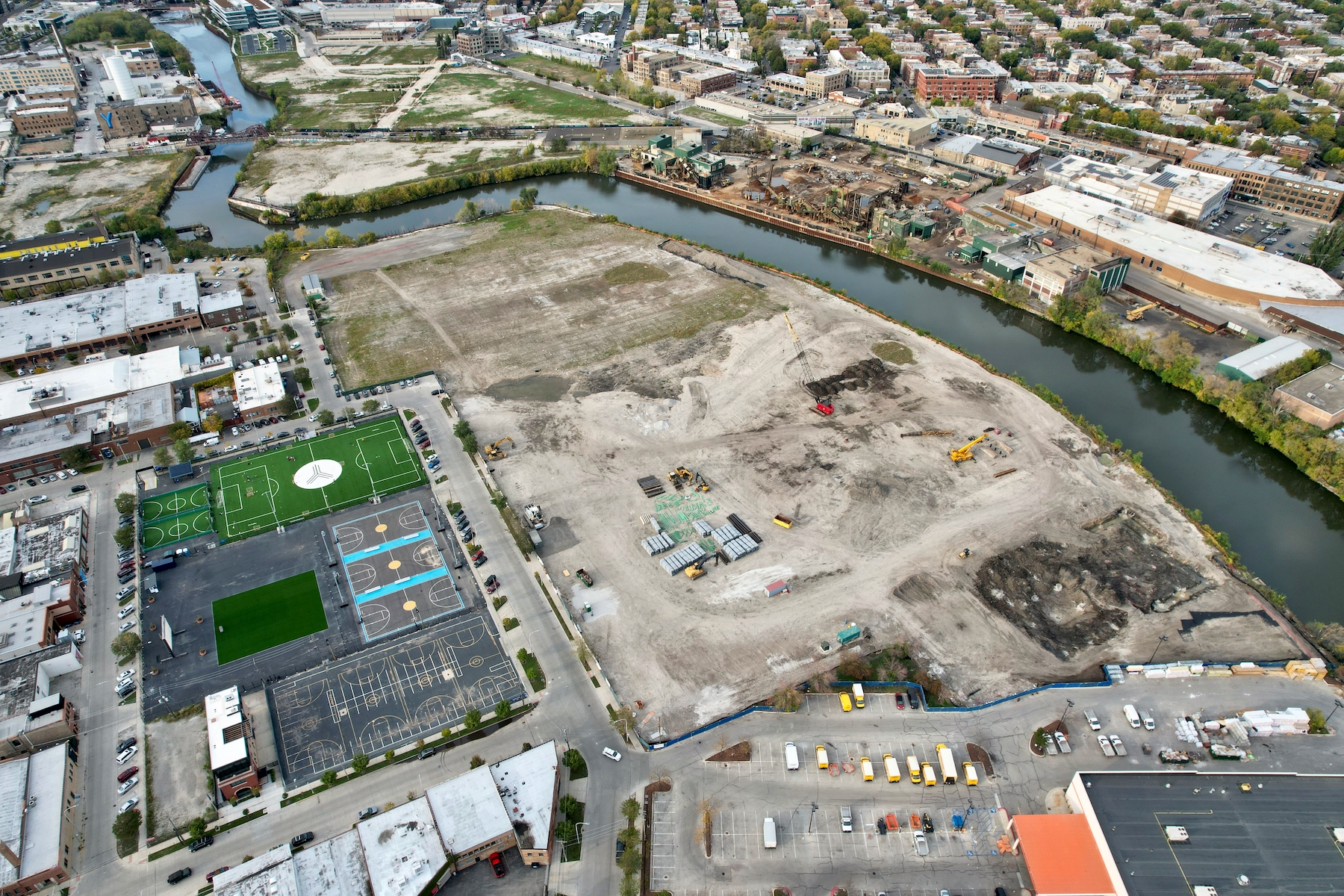
ALLY at 1229 W Concord (lower right). Photo by Jack Crawford
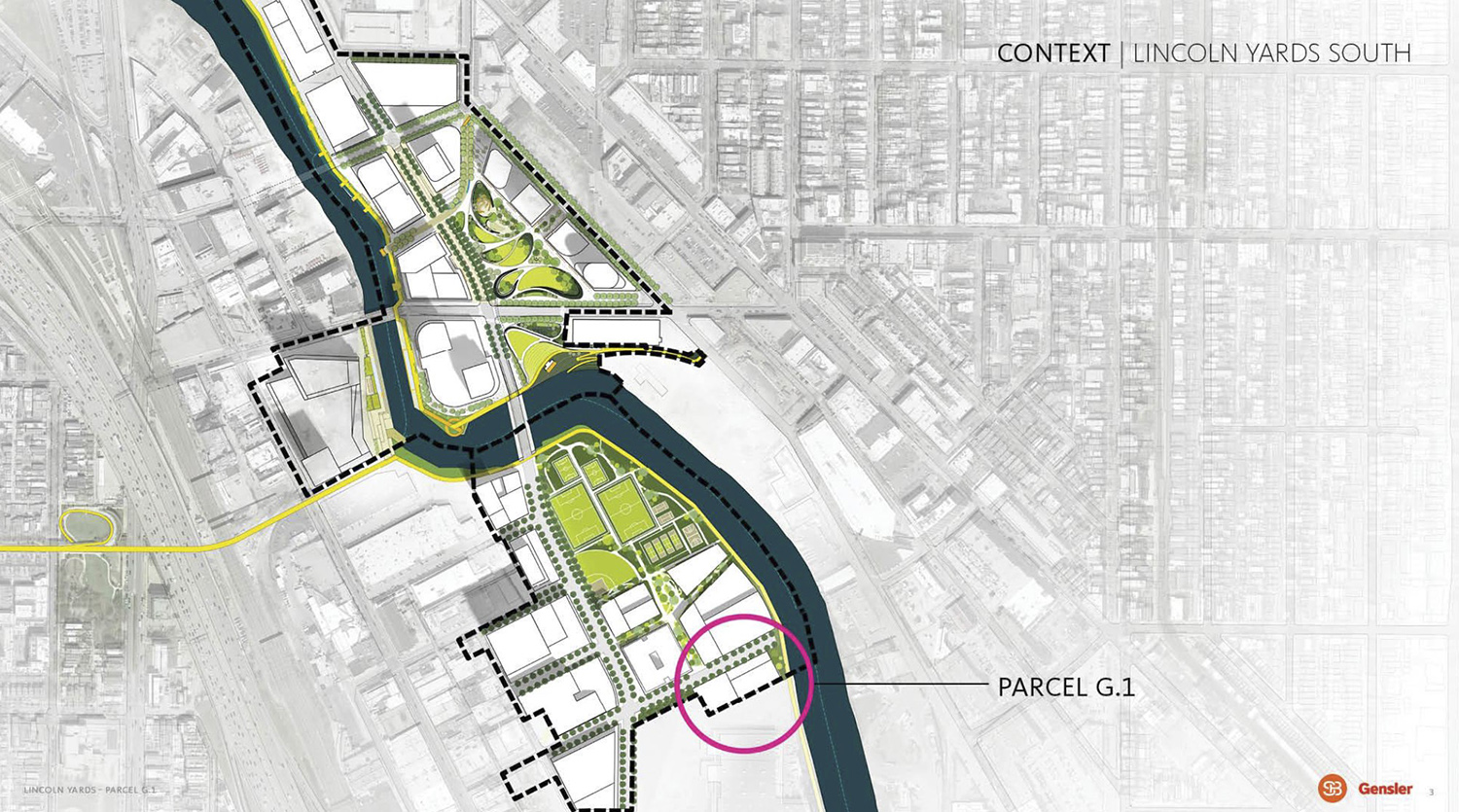
Location of ALLY at 1229 W Concord. Diagram by Gensler
ALLY is just the first stepping stone in a years-long development trail, set to culminate in a new 55-acre urban node along the city’s north branch. The gargantuan $6 billion development known as Lincoln Yards has been masterplanned by Skidmore Owings & Merrill and CBT Architects, and will offer a range of mixed-use programming across 14 million square feet, including 6,000 total residential units. There will be five total zones straddling various common areas and public parks, including a new stretch of landscaped riverwalk. There will also be a new transportation hub known as The Exchange, which will encompass a multitude of modes of transit. These options include two Metra lines, CTA buses, access to the water taxi, a connection the elevated 606 Trail, the city’s proposed transit way, parking, and a potential express Metra line to O’hare.
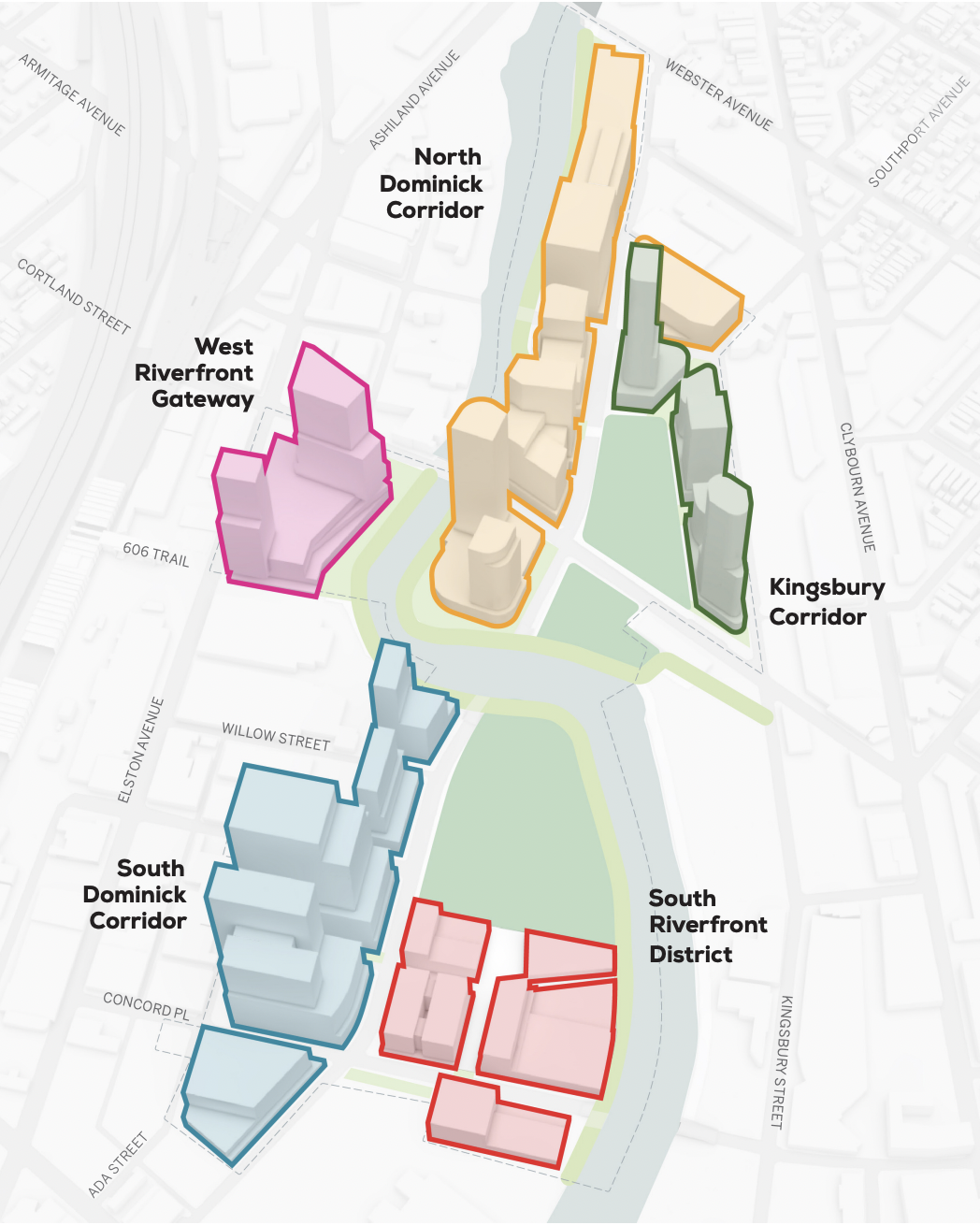
Lincoln Yards Zones. Diagram by SOM/CBT Architects
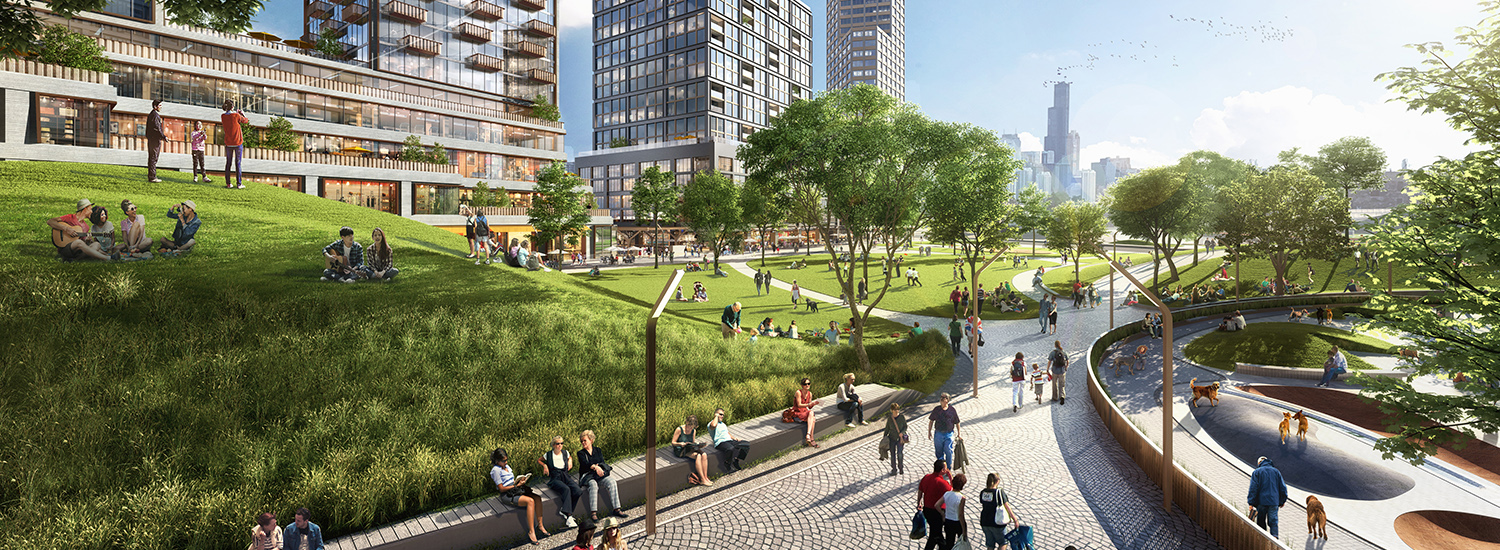
Lincoln Yards. Rendering via Sterling Bay
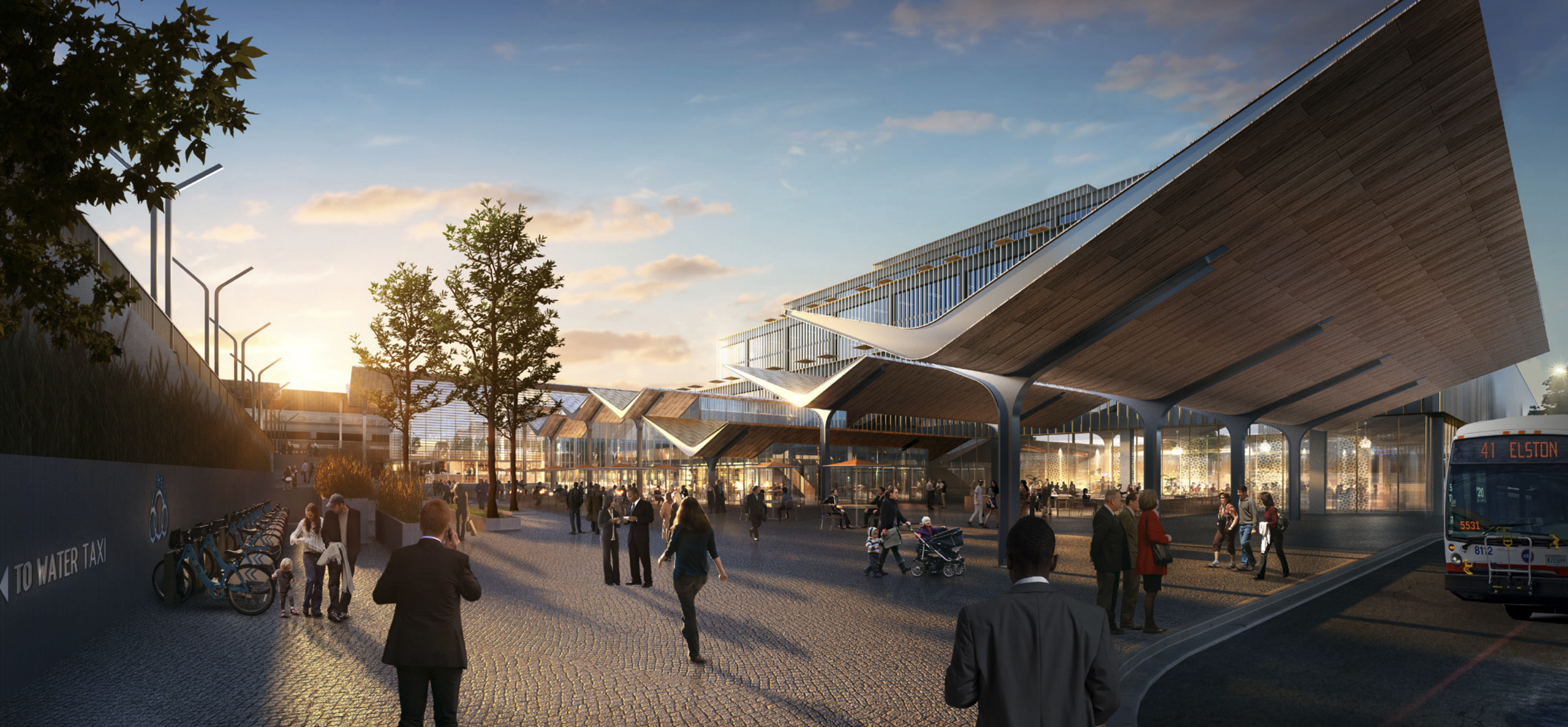
The Exchange. Rendering by SOM
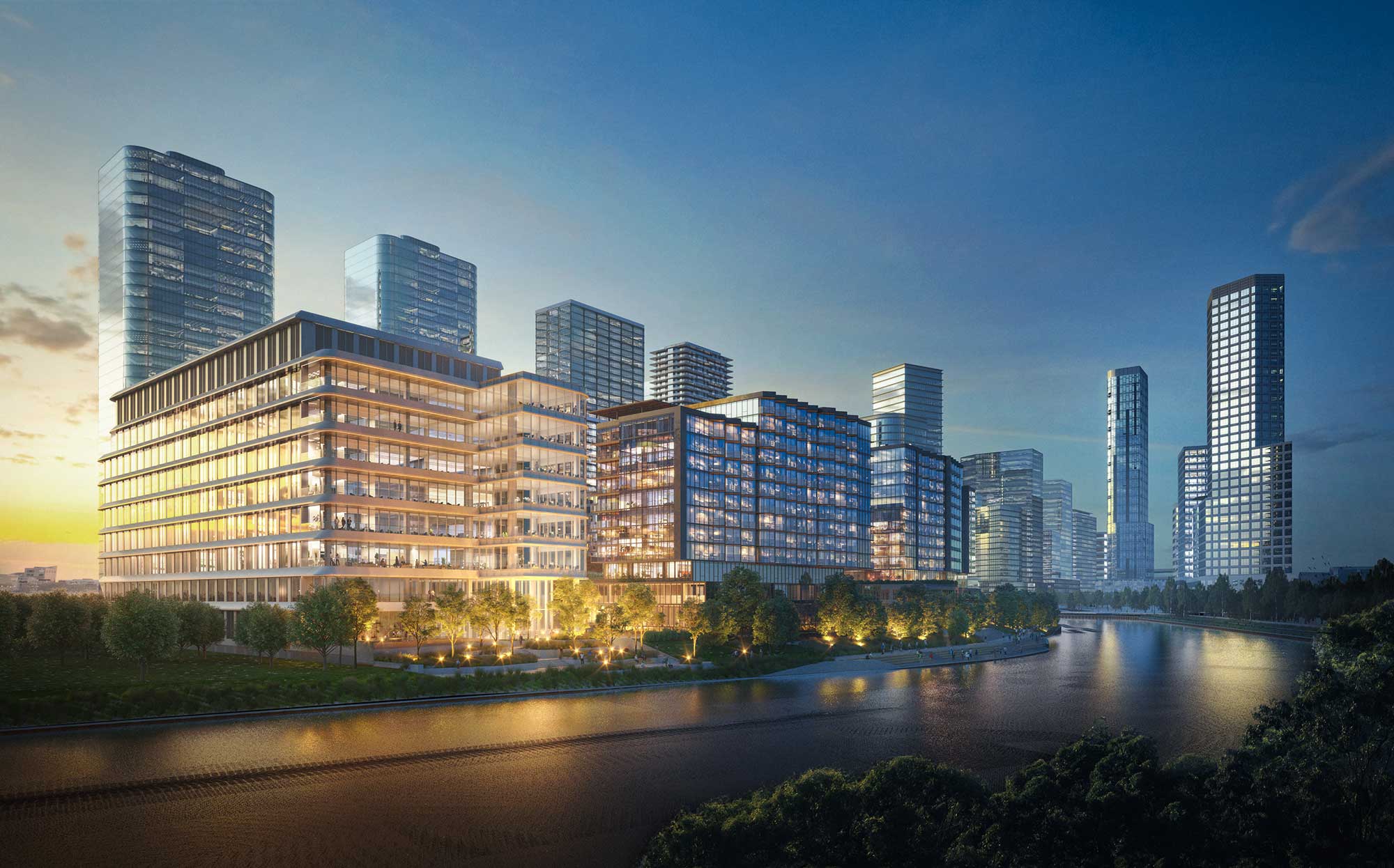
ALLY at 1229 W Concord (left) and future Lincoln Yards development. Rendering by Gensler
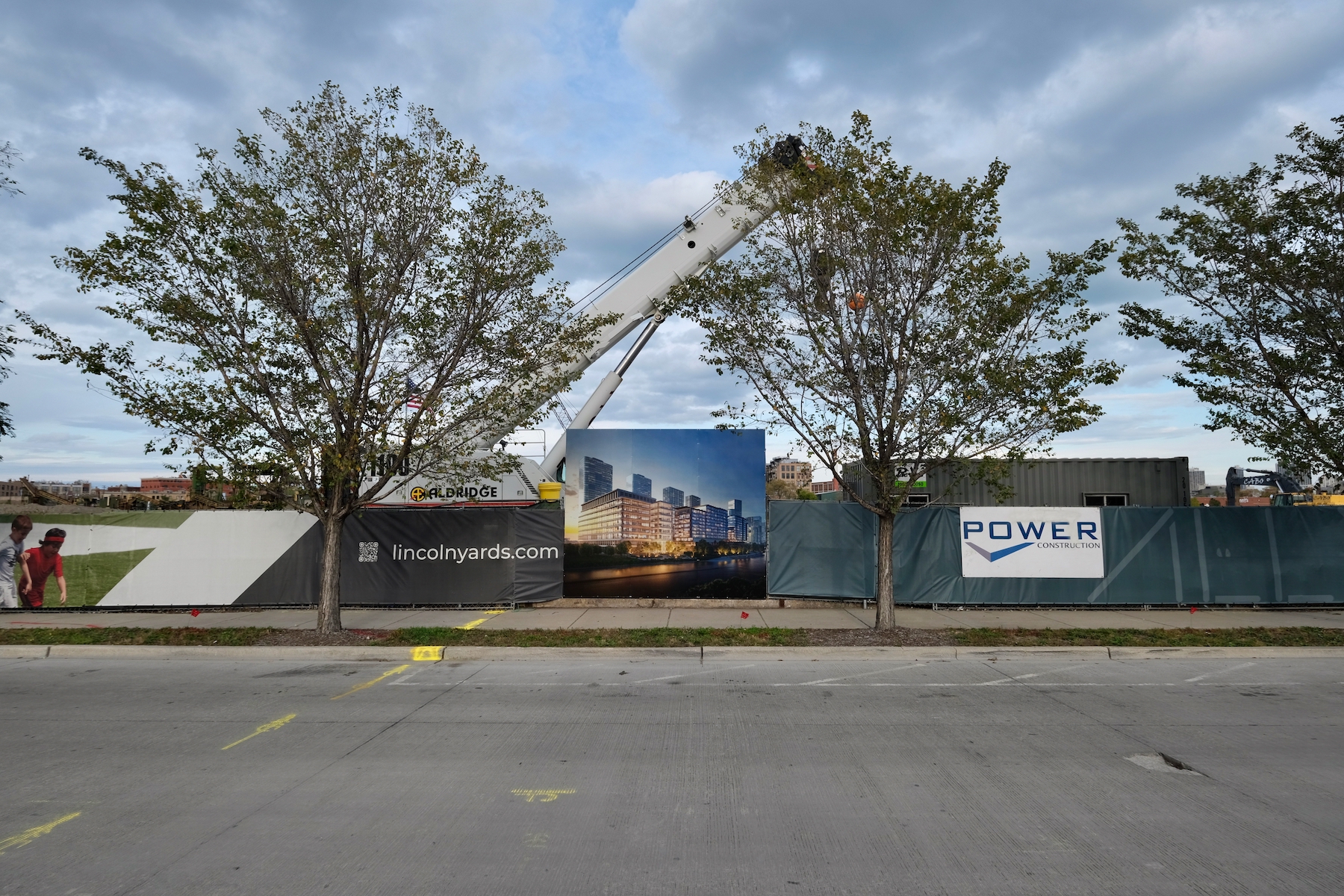
Lincoln Yards site perimeter. Photo by Jack Crawford
While The Exchange will tightly sew Lincoln Yards into the transit fabric of Chicago, that addition appears to be at least several years from reality. Upon ALLY’s anticipated completion date in 2023, tenants will have access to various other public transit options in the meantime, including bus service for Routes 9 and 72 via a three-minute walk south to North Ave & Throop. Closest X9 service is available at at Ashland & North Ave, a 10-minute walk southwest.

Lincoln Yards. Photo by Jack Crawford
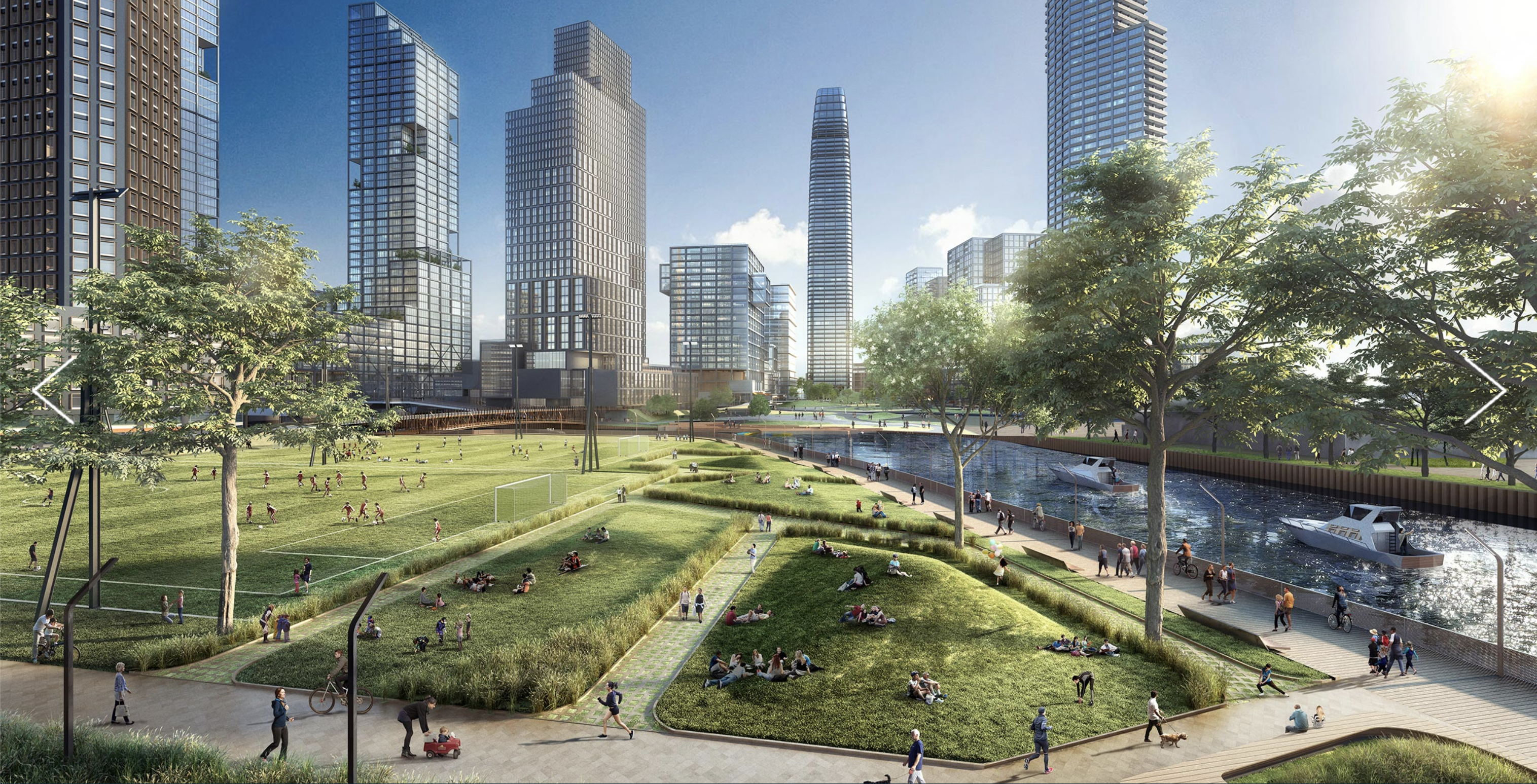
Lincoln Yards. Rendering by Gensler
Current Metra service in the area is available at Clybourn station, a 13-minute walk northwest. Other rail service includes Red Line trains for the CTA L, which tenants will find at North/Clybourn station, a 15-minute walk southeast. Blue Line service is also within walking distance, with its closest access point via Damen station, a 20-minute walk west.
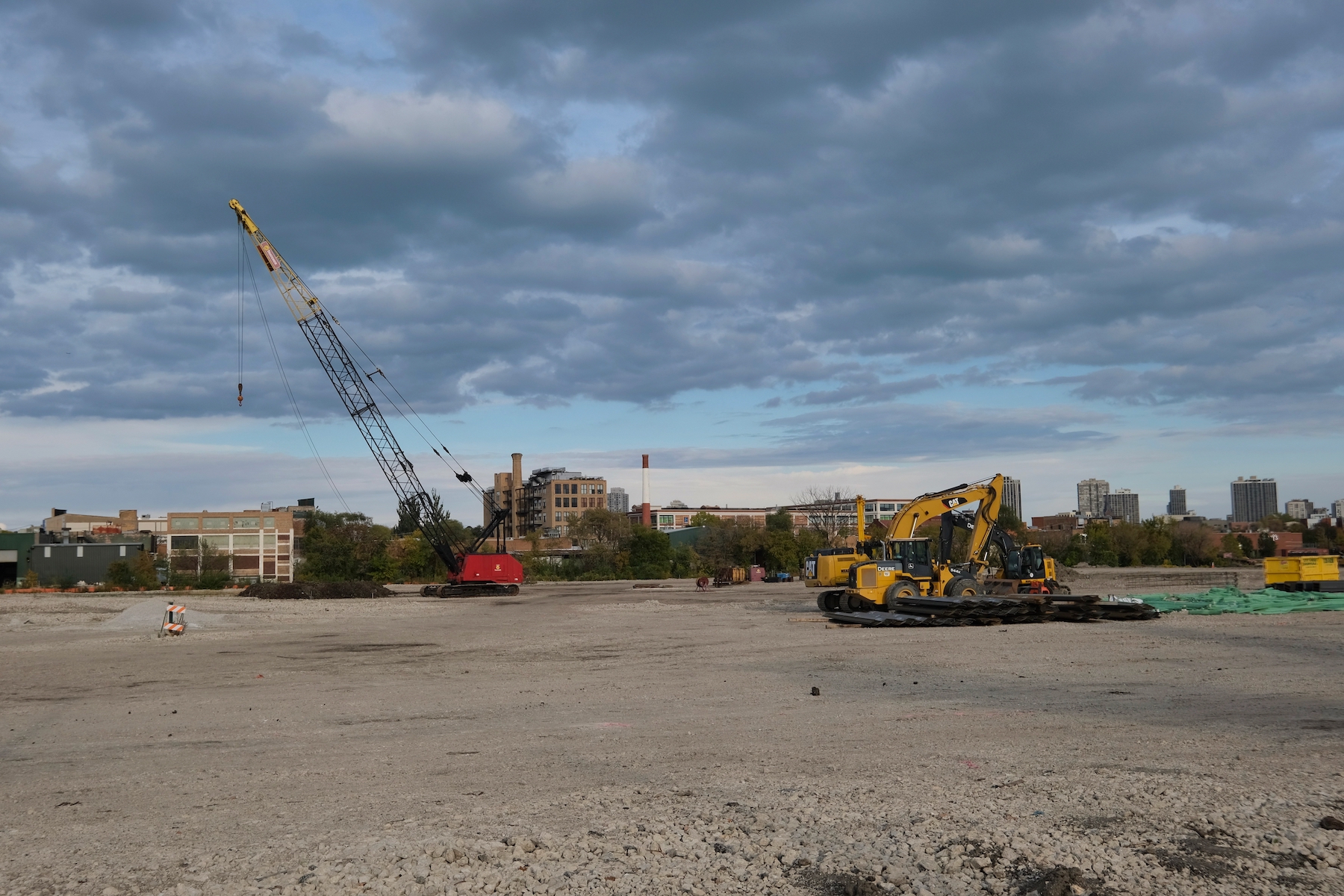
ALLY at 1229 W Concord. Photo by Jack Crawford
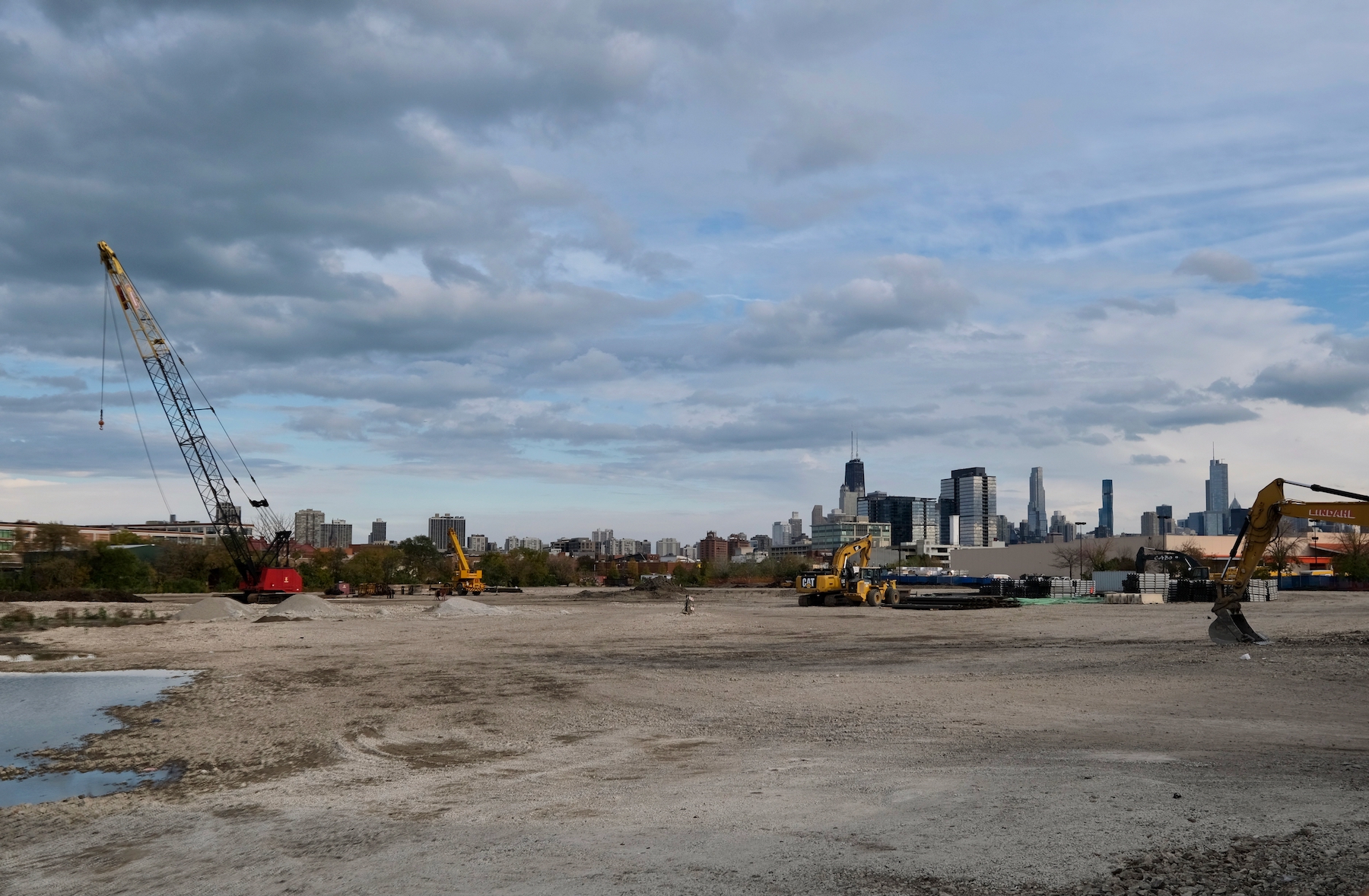
ALLY at 1229 W Concord. Photo by Jack Crawford
Power Construction is serving as the general contractor. Equipment, excavation, and initial foundation work can now be seen on-site. The bustle of the recent kick-off follows a $125 million financing deal with Bank OZK, as reported by Urbanize Chicago this past September. Construction is expected to take 24 months, with an opening anticipated for the latter half of 2023.
Subscribe to YIMBY’s daily e-mail
Follow YIMBYgram for real-time photo updates
Like YIMBY on Facebook
Follow YIMBY’s Twitter for the latest in YIMBYnews

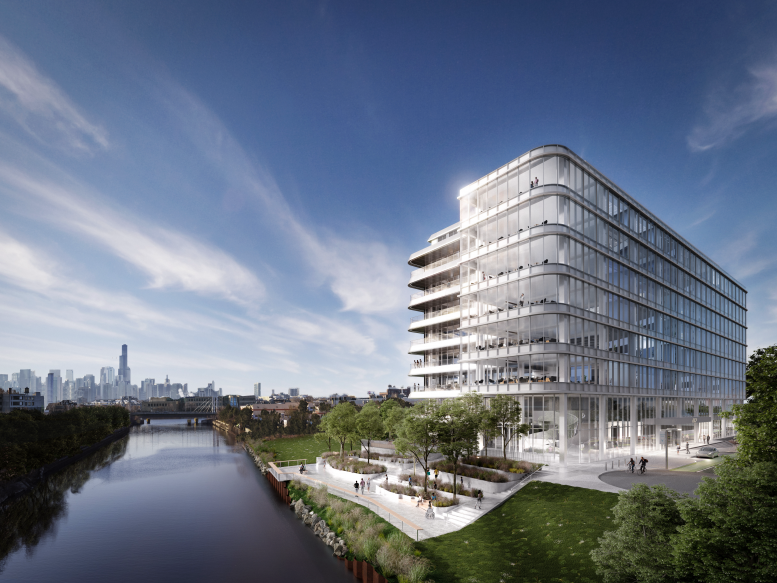
Be the first to comment on "Sterling Bay’s ALLY Development officially breaks ground at Lincoln Yards"