New plans for a fully affordable residential development at 1805 N Hamlin Avenue in Logan Square have been presented to the Committee on Design. Being developed by the Latin United Community Housing Association (LUCHA) and partially designed by Canopy Architecture with the Site Design Group, the new complex replaces an industrial lot being remediated by the city. The site, bought by the city in 2019 and donated to the developer, is bound by N Hamlin Avenue to the west, W Cortland Street to the north, and N Ridgeway Avenue to the east.
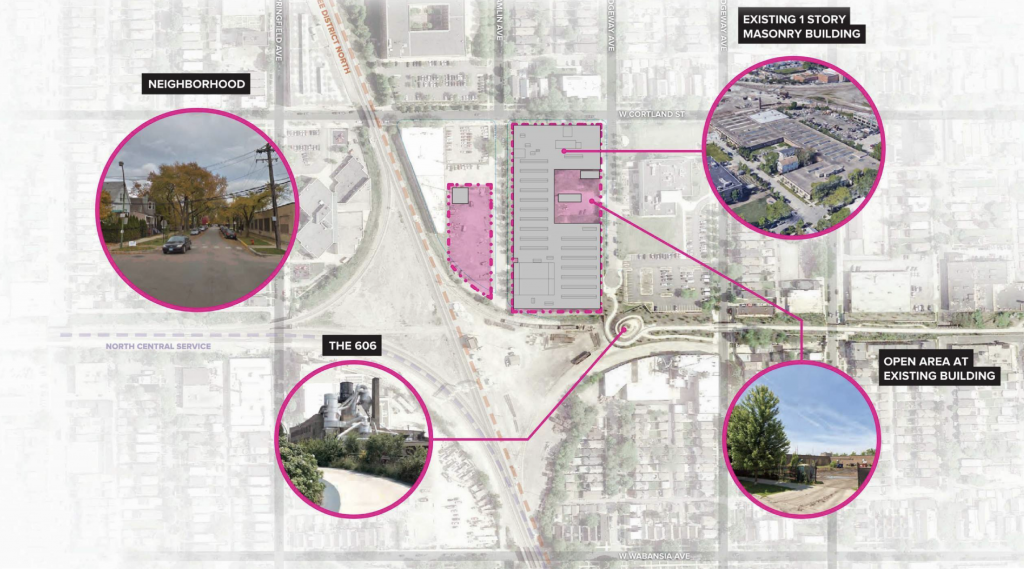
Context site map by Canopy Architecture
The project will bring three residential buildings upon full completion to the end of the 606 elevated trail and bring visitors onto its new public park complementing the trailhead. When designing the project Canopy took into consideration the opinion of the surrounding community, whose priorities included providing a sense of safety, public space, and a positive addition to the neighborhood architecturally. Upon completion the project will provide 196 affordable residential units, 144 parking spaces, and a new public park on the south of the site.
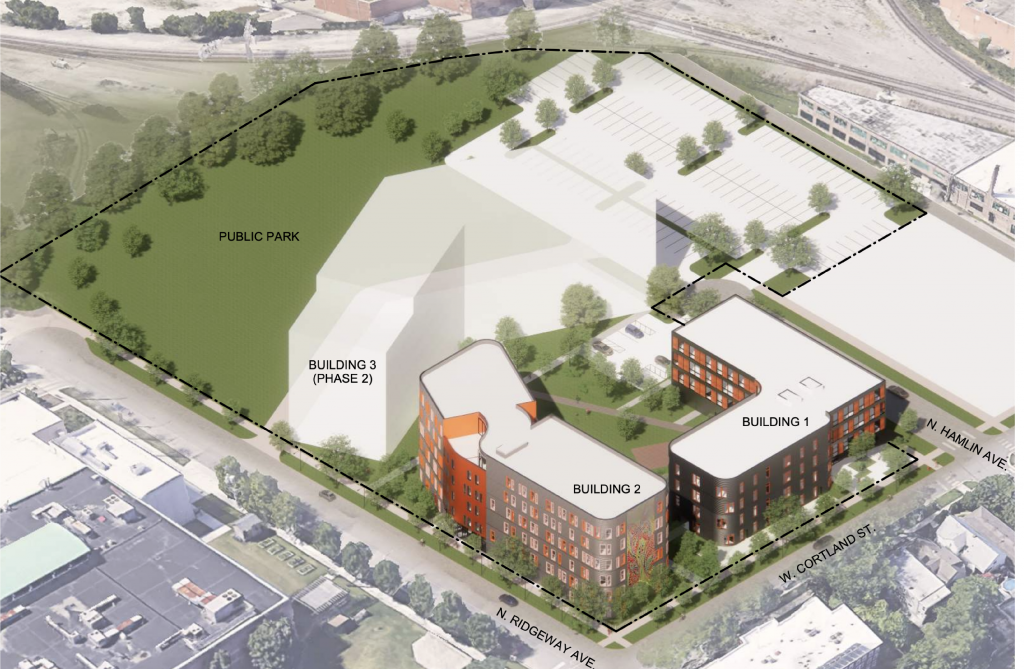
Phasing massing rendering by Canopy Architecture
The first phase of the project will construct two residential buildings consisting of one-, two-, and three-bedroom units, as well as a main interior courtyard only accessible by residents. Building one will rise four stories tall and 53 feet in height with 32 apartments spread across all floors. The first floor will feature two ground-level units with private patios, the rest of the floor will be for the community with a large lobby that connects to the courtyard, community rooms, a teaching kitchen, a computer room, and leasing office. Floors two through four will contain 10 units each and a large residential lounge overlooking the central green space.
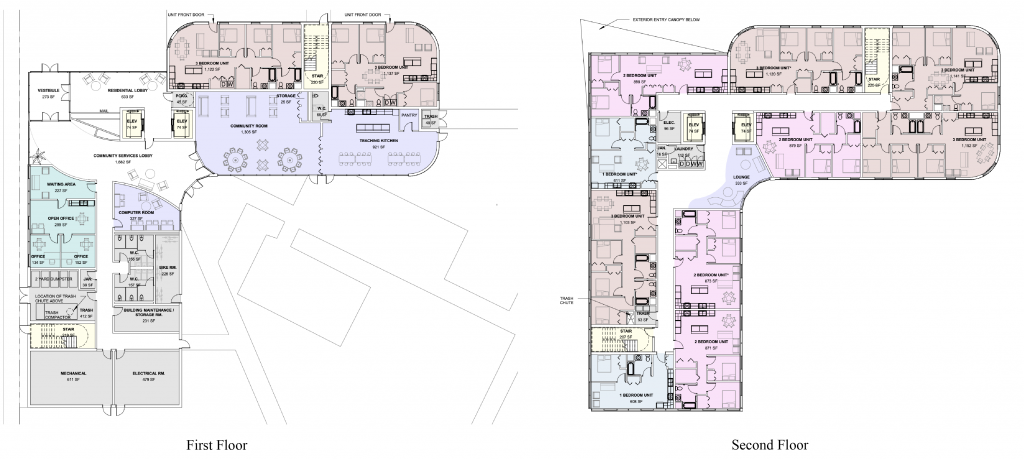
Typical floor plans of building one by Canopy Architecture
The second building will rise six stories tall, with a height of 77 feet and feature a large mural wall on its north side. The first floor will contain a large children’s room, similar crossing lobby, and eight units. The floors above will typically contain 12 units each, a communal laundry room, and a residential lounge, bringing the total inventory to 66 apartments split between one- and two-bedroom units. This phase of the project will also build out half of the parking spaces previously mentioned.
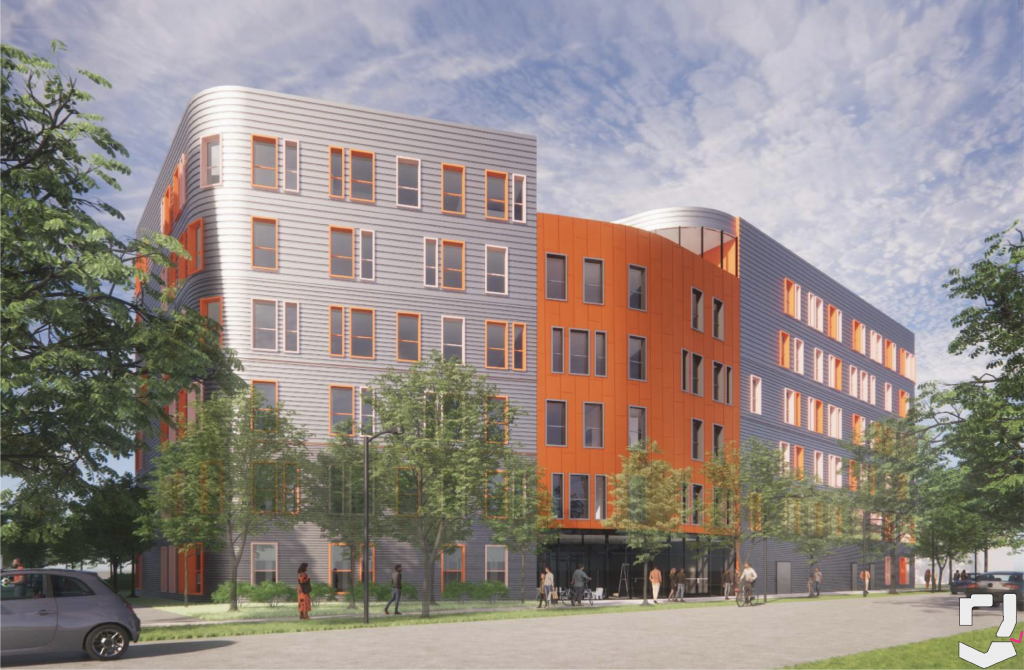
Rendering of Encuentro Square by Canopy Architecture
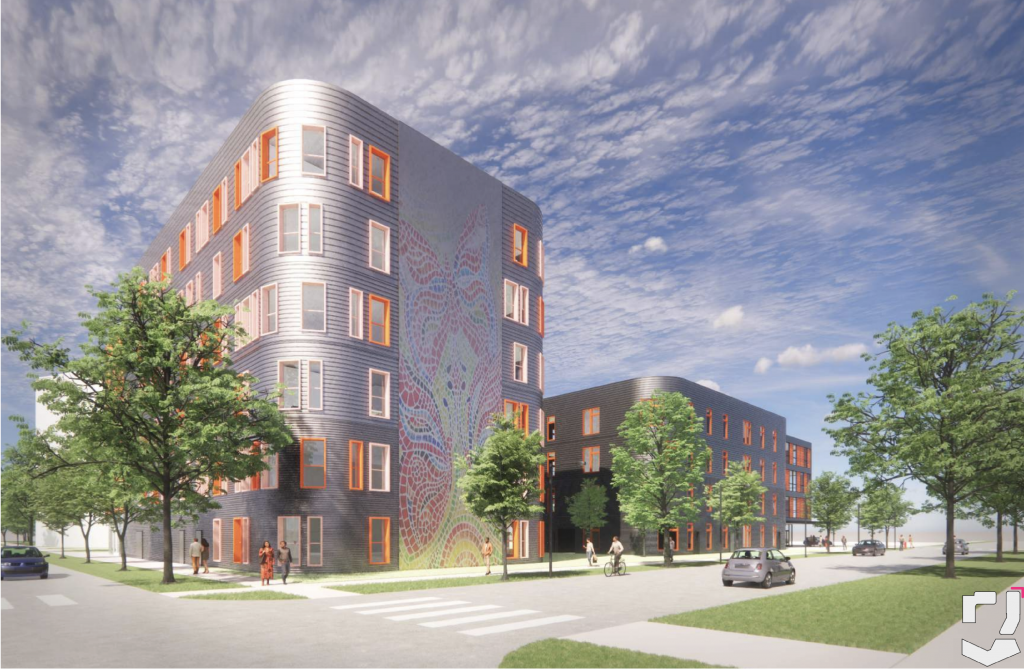
Rendering of Encuentro Square by Canopy Architecture
Both buildings partially enclose the large private central courtyard, this space will feature a community garden, grills and food prep stations, a large open green space with a small mound, and children play areas. The complex would be enclosed by an ornamental fence and build a new cul-de-sac on Hamlin Avenue that accesses the parking lot. The second phase of the project is still in development, the third building which will fully enclose the courtyard will contain the remaining 98 units and is being designed by JGMA. This phase would also construct a new public park for the city and the remaining parking spaces as well.
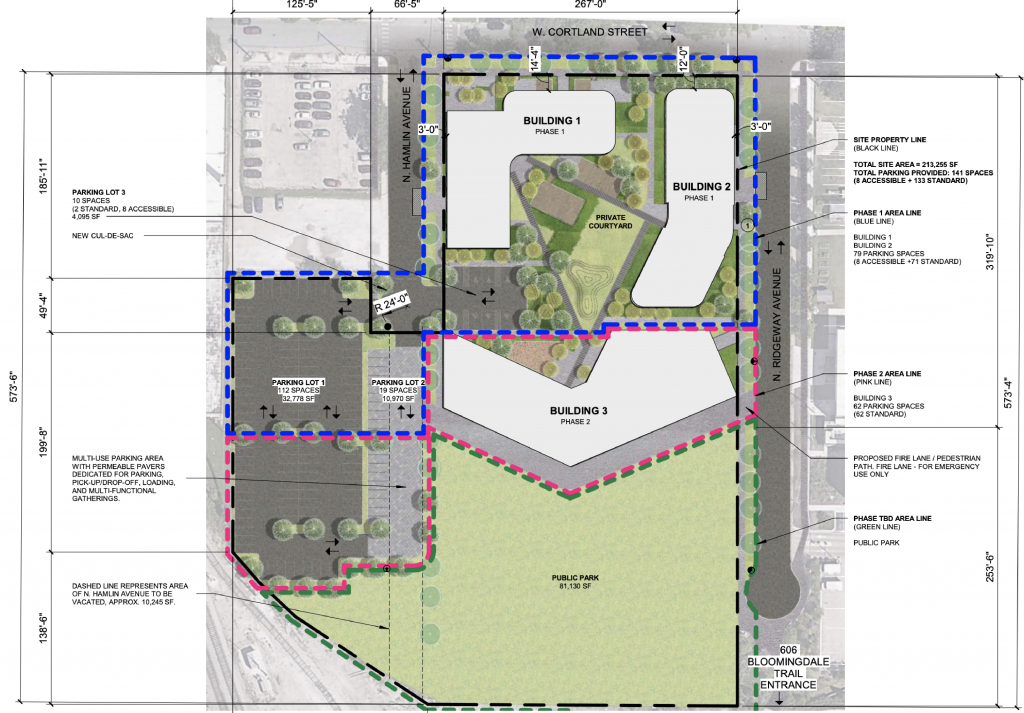
Phasing site map by Canopy Architecture
All apartments in the complex would be offered to residents making 60 percent or less of the Area Median Income (AMI) which was a requirement from the city in its agreement for the site. Future residents will have CTA bus access to Routes 53 and 73 via a six-minute walk and Route 72 via a 10-minute walk. The final cost or timeline was not disclosed but the proposal will go in front of the plan commission next as it moves towards an eventual ground breaking.
Subscribe to YIMBY’s daily e-mail
Follow YIMBYgram for real-time photo updates
Like YIMBY on Facebook
Follow YIMBY’s Twitter for the latest in YIMBYnews

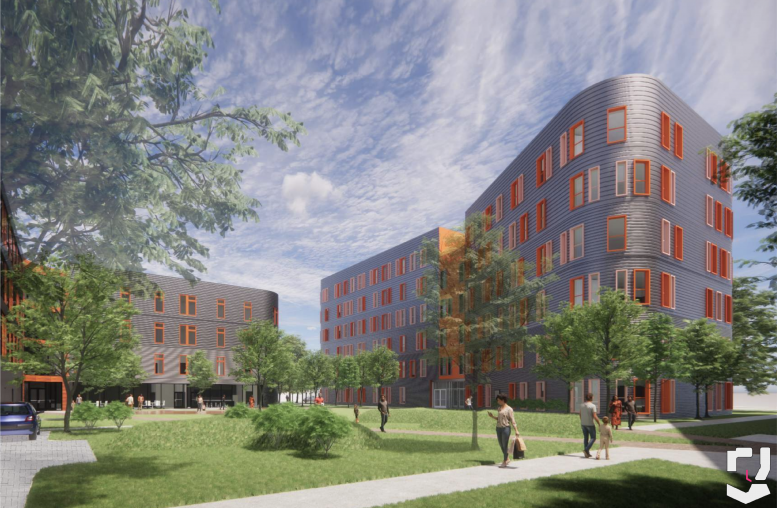
Why can’t they design something tasteful that will age better within the context of the neighborhood? There are places where the elements used make sense, but this is a let down.
Context – like the fake, glued on metal bay windows across the street from this. No thanks. The building is well designed and not trying to live in the past.
Agreed – this is a nice building. The only thing I fault is the rounded corners due to the impact it has on the living room spaces. It will be hard to layout furniture, although not impossible.
How do you apply for.the new apartments on court land an hamlin in humble park….I’m interested
http://www.applyonline.thecha.org The property is listed under Project Based Voucher properties on the website.